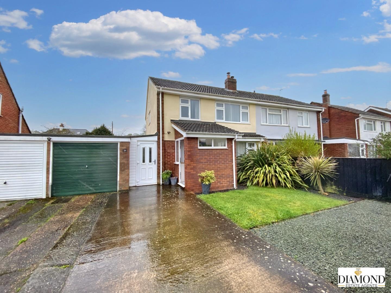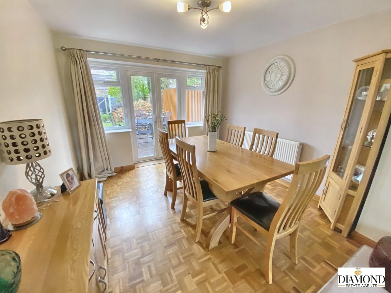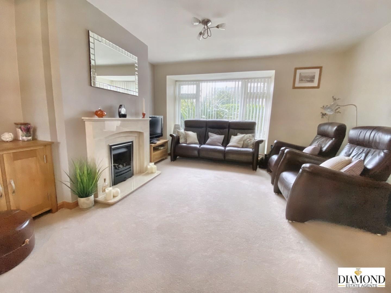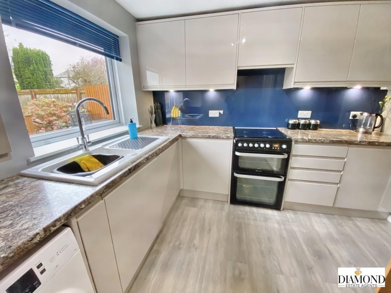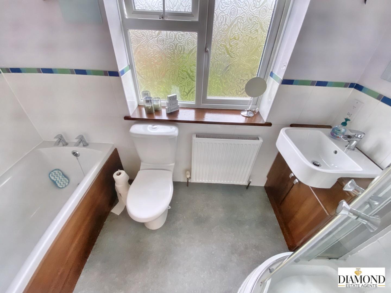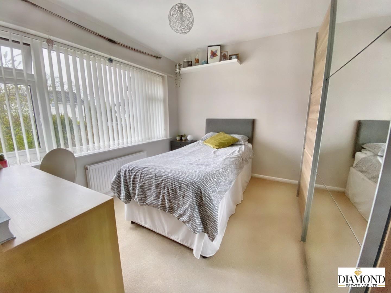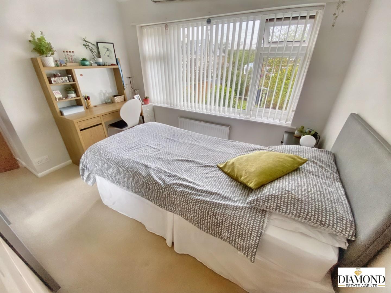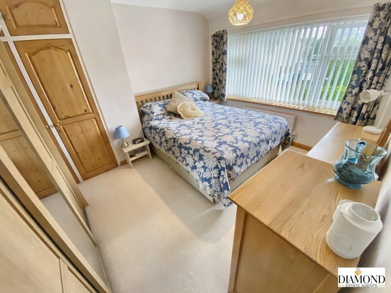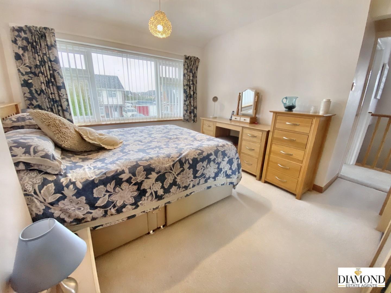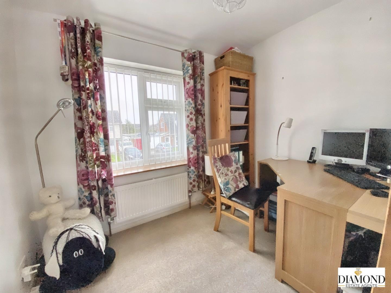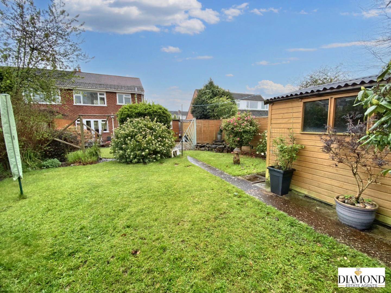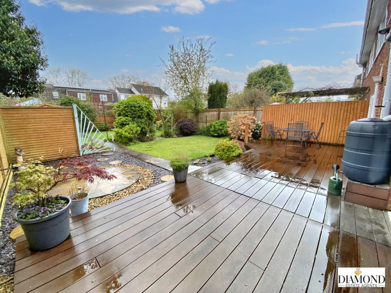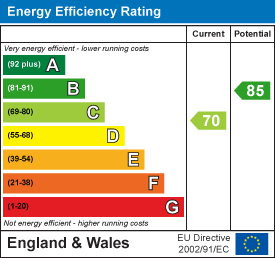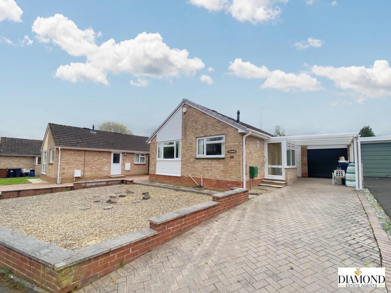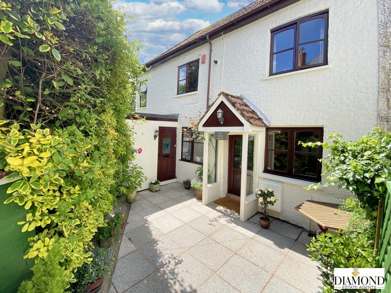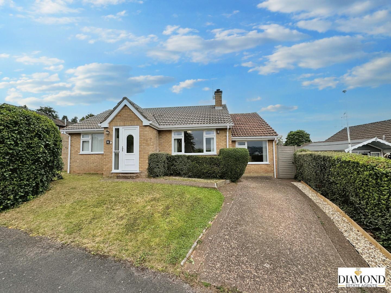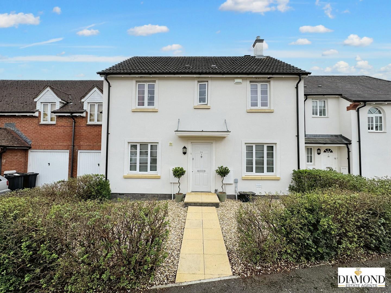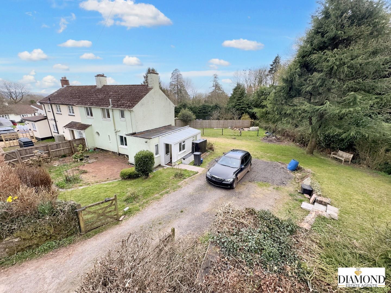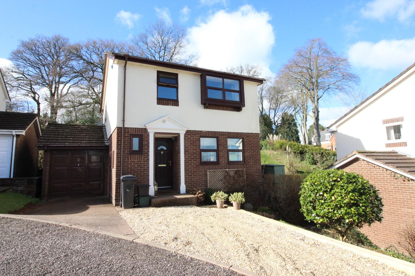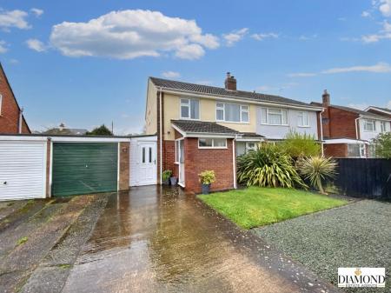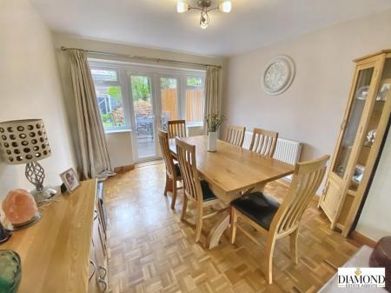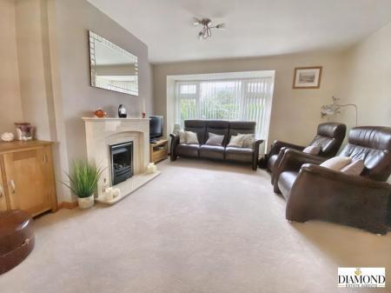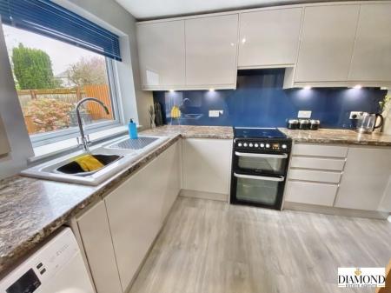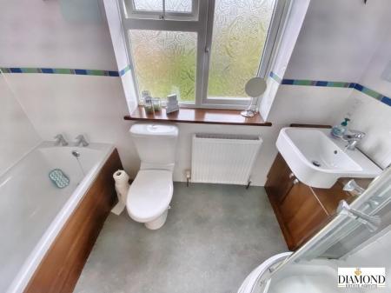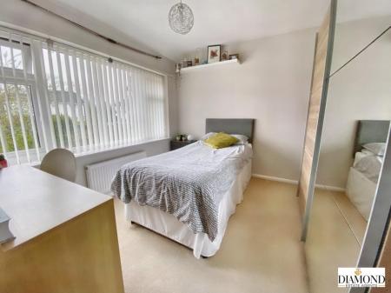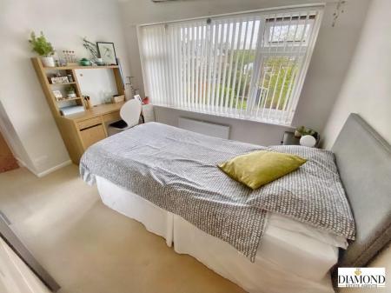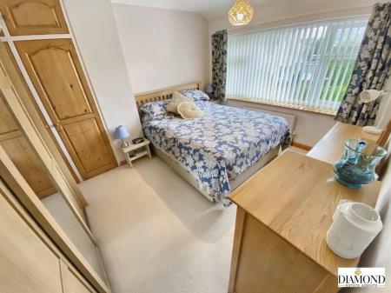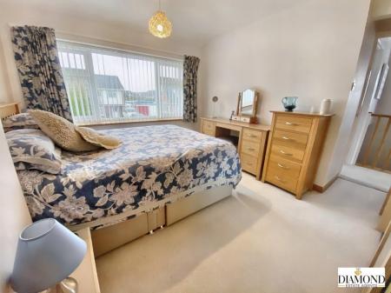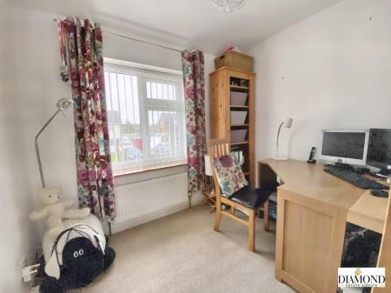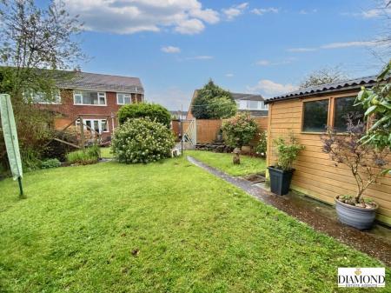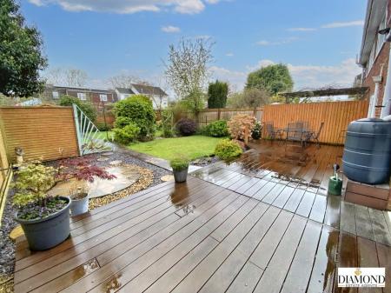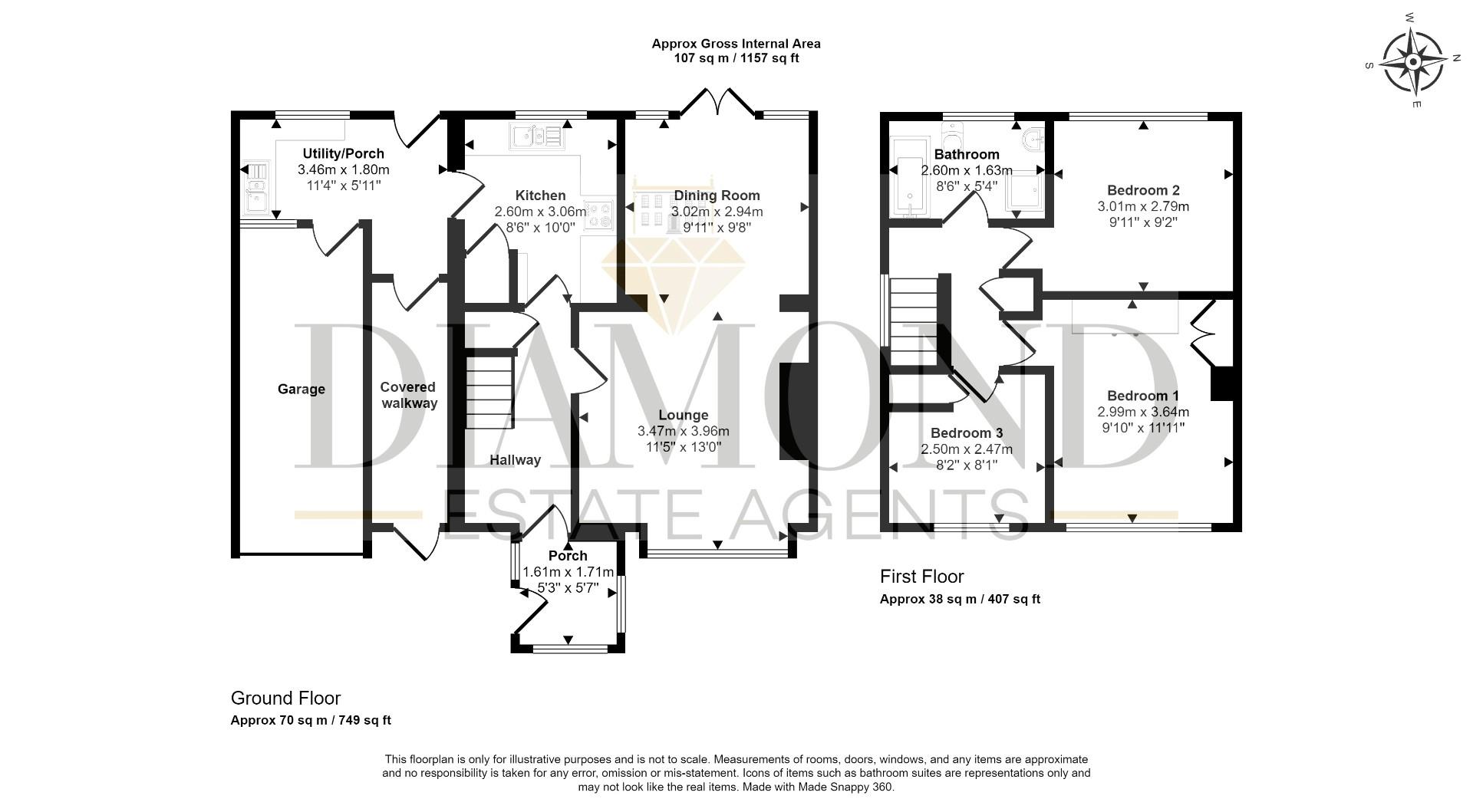- Tucked away cul de sac location
- Deceptive large west facing garden
- Parking for several cars to the front leading to the garage
- Immaculately presented family home
- Recently fitted kitchen with built in appliances
- Bathroom with seperate shower cubicle
- Lounge/Diner
- Utility area
- Potential for further development, subject to planning
- Quick access to the motorway, ideal for commuting
3 Bedroom Semi-Detached House for sale in Cullompton
This beautifully presented THREE bedroom family home lies in the tucked away Court Drive, whilst only a moderate walk from Cullompton town centre and close to the health centre and doctor's surgery.
The light and spacious accommodation comprises an entrance porch with plenty of space to prepare for whatever the weather throws at you, inner hallway, good sized lounge/dining room, kitchen, utility room/rear porch on the ground floor. Upstairs there are two double bedrooms, with a further single bedroom and a family bathroom with separate shower cubicle.
The property benefits from a large plot, offering ample off-street parking and a single garage with an internal door to the rear. The gardens for the property are generous in size and west-facing, with a large composite decked area ideal for entertaining and enjoying the afternoon and setting sun. The remainder of the garden is laid to lawn providing plenty of space for the children to play or keep a keen gardener occupied for hours.
Entrance Porch - Upon entering the property you are greeted into the entrance porch which is a handy space when preparing to face, or returning from, the elements. Windows to the front and side elevations, tiled flooring, and obscure glazed door leading into
Hallway - With stairs to the first floor landing offering telephone point, radiator, understairs storage cupboard, parquet style flooring and glazed doors off to Lounge/Diner and Kitchen.
Lounge/Diner - This naturally bright and airy room benefits from a large window to the front elevation and double doors leading out to the rear deck area. The lounge area has television and telephone points, coal effect gas fire with marble surround and hearth. The dining area has a radiator and parquet style flooring and provides space for an eight seater table.
Kitchen - Modern fitted kitchen comprising a range of base units of cupboard and drawers with worktop over with inset sink with mixer tap. Integrated dishwasher and fridge, and spaces for washing machine and gas cooker. Pantry cupboard with power and shelving area for microwave. Matching wall-mounted cupboards with under cupboard lighting and recirculating hood, cupboard housing gas boiler. Door leading through to
Utility/Rear Porch - With window and door to the rear garden area. The utility area comprises a range of base units of cupboards and drawers with rolled edge worktop over with inset single drain sink with mixer tap, matching wall-mounted cupboard, wood effect vinyl flooring. Doors leading to garage and side covered walkway.
First Floor Landing - With window to the side elevation. Airing cupboard with shelving, loft hatch and doors off to
Bathroom - With obscure glazed window to the rear elevation. Modern white bathroom suite comprising of panel bath, low level WC, vanity wash basin with mixer tap and storage under, corner shower cubicle with Mira Electric shower. Tiled splash back, radiator and shaver point.
Bedroom Two - Window to the rear elevation overlooking rear garden with radiator below. Double wardrobe with sliding mirror door. Wall mounted light up mirror vanity cupboard.
Bedroom One - Window to the front elevation. Built-in wardrobes with hanging rail and shelving plus storage cupboard with shelving.
Bedroom Three - Window to the front elevation with rooftop views and radiator, currently used as an office.
Outside - The property is approached from the driveway providing parking for THREE cars leading to the single garage. The front garden has a large gravel area creating an extra parking space or storage area for bins. The remainder of the front garden is laid to lawn with low maintenance flowerbeds providing an array of plants and shrubs.
A uPVC door leads into the covered walkway leading to the rear porch and provides extra storage or somewhere to dry the washing on rainy days.
The deceptive west-facing rear garden has been landscaped to create a large entertaining area with a composite deck running along the rear of the property, which is ideal for sitting out and enjoying the sunshine. The first half of the garden laid to lawn with gravel borders housing a profusion of plants and shrubs, plus a further patio area with a path leading to the second half of the garden is laid to lawn with flower bed borders with variety of plants. There is also a large storage shed which could be used as a home office plus two smaller storage sheds. Dual weatherproof electric sockets by the decking area.
Please Note - The property is of steel framed construction which we have been informed by a mortgage advisor that there are mortgage products available for this style of construction from some high street lenders.
What3words - fields.hippy.baker
Services - Mains electric, gas, water and sewerage.
Diamond Estate Agents encourage you to check before viewing a property, the potential broadband speeds and mobile signal coverage. You can do so by visiting https://checker.ofcom.org.uk
Agents Notes - VIEWINGS Strictly by appointment with the award winning estate agents, Diamond Estate Agents
If there is any point, which is of particular importance to you with regard to this property then we advise you to contact us to check this and the availability and make an appointment to view before travelling any distance.
PLEASE NOTE Our business is supervised by HMRC for anti-money laundering purposes. If you make an offer to purchase a property and your offer is successful, you will need to meet the approval requirements covered under the Money Laundering, Terrorist Financing and Transfer of Funds (Information on the Payer) Regulations 2017. To satisfy our obligations, Diamond Estate Agents have to undertake automated ID verification, AML compliance and source of funds checks. As from1st May, 2024 there will be a charge of £10 per person to make these checks.
We may refer buyers and sellers through our conveyancing panel. It is your decision whether you choose to use this service. Should you decide to use any of these services that we may receive an average referral fee of £100 for recommending you to them. As we provide a regular supply of work, you benefit from a competitive price on a no purchase, no fee basis. (excluding disbursements).
We also refer buyers and sellers to The Levels Financial Services. It is your decision whether you choose to use their services. Should you decide to use any of their services you should be aware that we would receive an average referral fee of £200 from them for recommending you to them.
You are not under any obligation to use the services of any of the recommended providers, though should you accept our recommendation the provider is expected to pay us the corresponding Referral Fee.
Property Ref: 554982_33030699
Similar Properties
3 Bedroom Detached Bungalow | Guide Price £300,000
SALE AGREED WITHIN 24 HOURS - SIMILAR REQUIRED FOR WAITING BUYERS.Welcome to this charming detached bungalow located on...
Sharland's Court, Gold Street, Tiverton, Devon
3 Bedroom Semi-Detached House | £300,000
VACANT POSSESSION - NO ONWARD CHAIN! Situated in the heart of the town centre this delightful family home known as The P...
3 Bedroom Detached Bungalow | Offers in region of £300,000
Situated off Pinnex Moor Road in Oaklea, Tiverton, this TWO/THREE double bedroom detached bungalow has been extended thr...
Lupin Way, Willand, Cullompton
3 Bedroom Link Detached House | £315,000
Situated in the sought-after location of Willand, Devon, this well presented three-bedroom link-detached house on Lupin...
3 Bedroom Semi-Detached House | £315,000
Situated on the edge of the charming village of Stoodleigh, Tiverton, this semi-detached house offers a delightful blend...
4 Bedroom Detached House | Guide Price £315,000
NO ONWARD CHAIN. This stunning FOUR bedroom detached house is situated in a tucked away cul de sac on the popular canal...
How much is your home worth?
Use our short form to request a valuation of your property.
Request a Valuation

