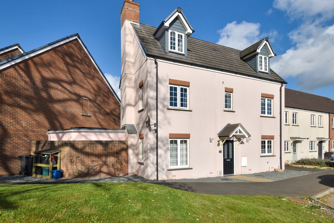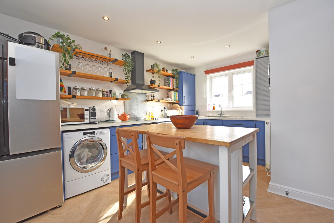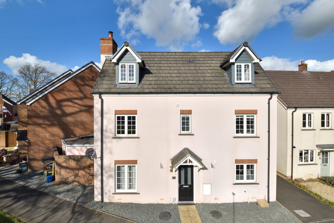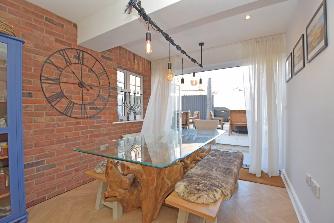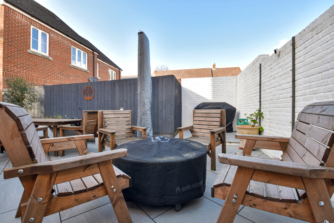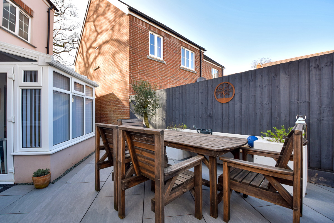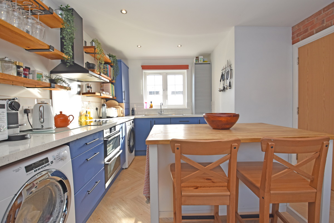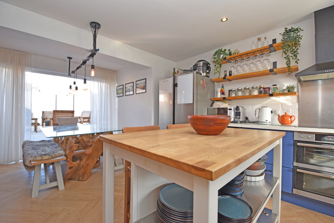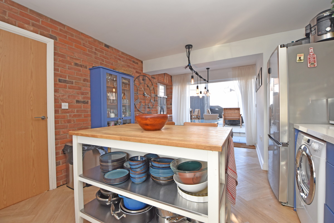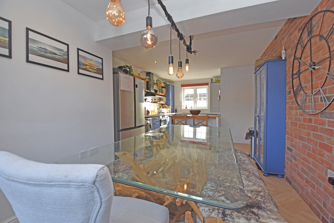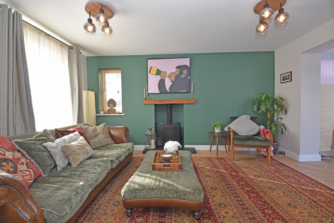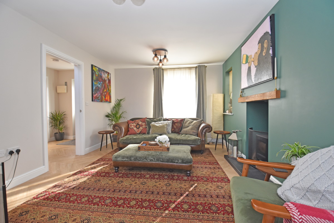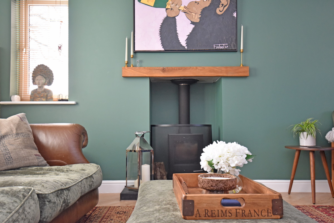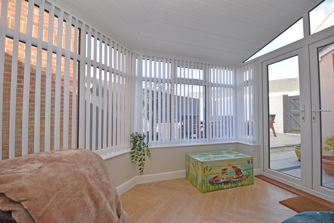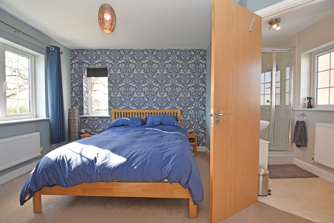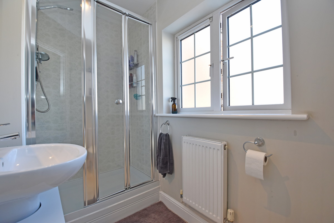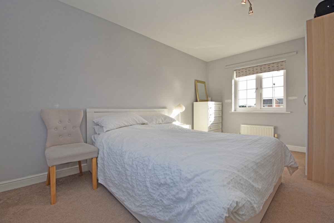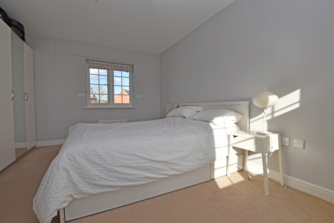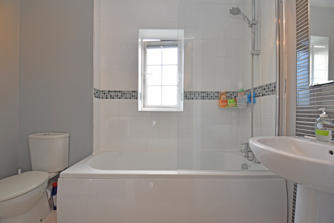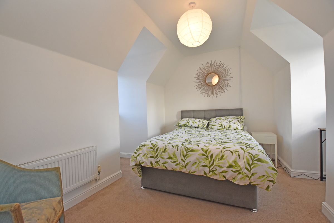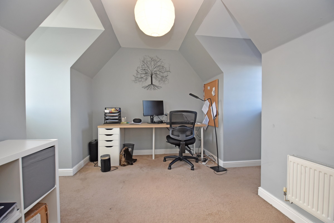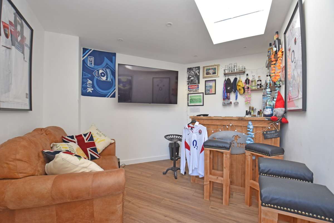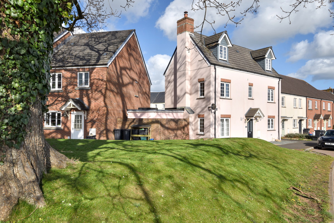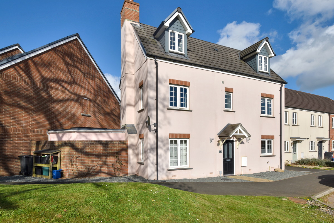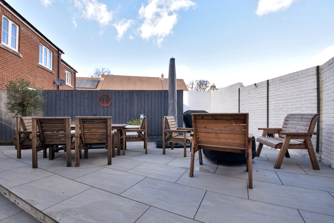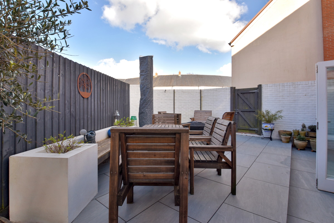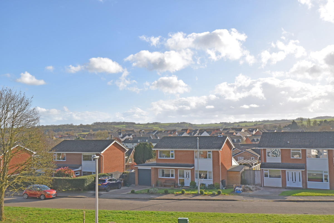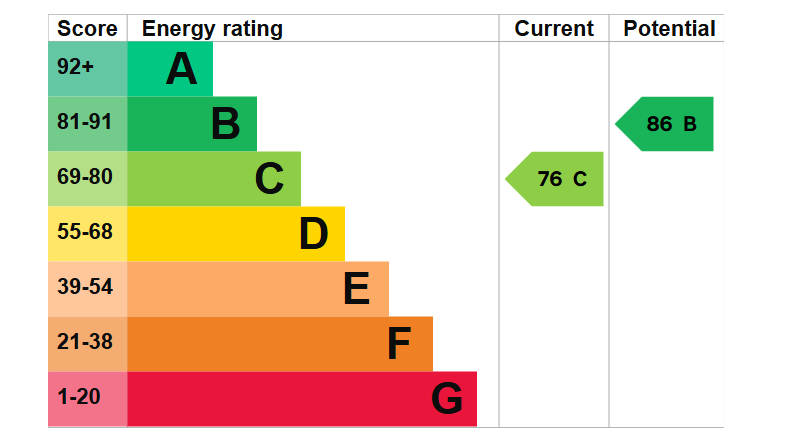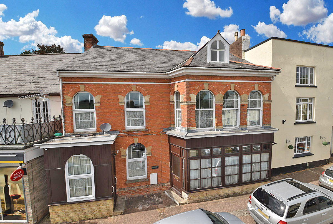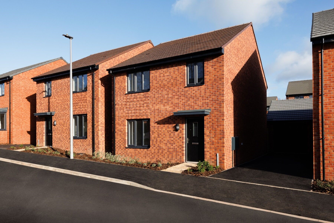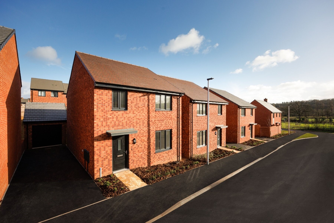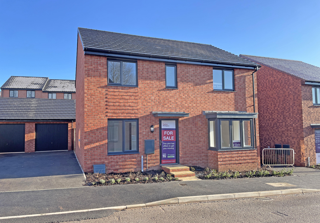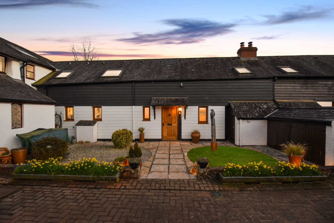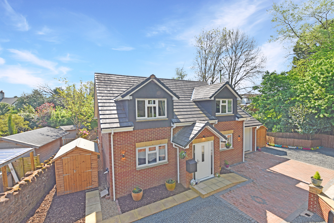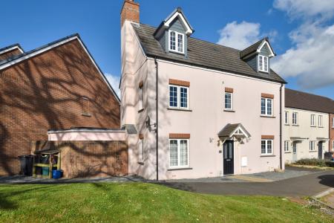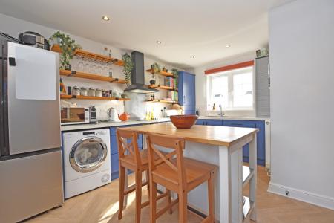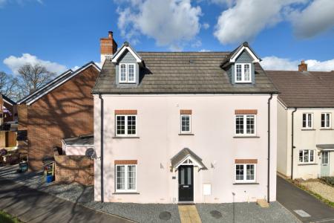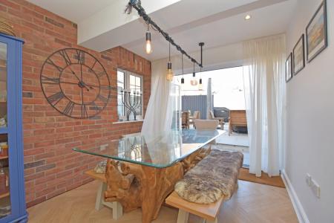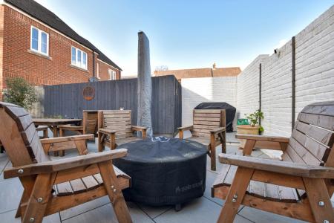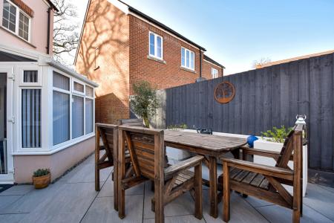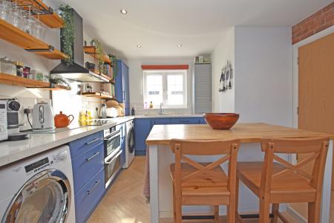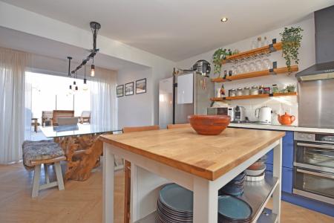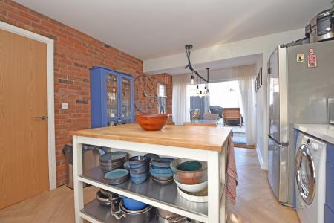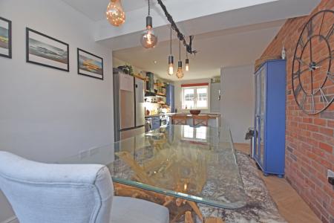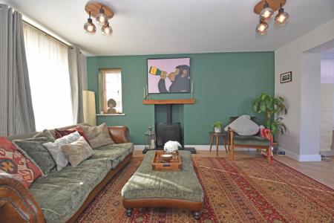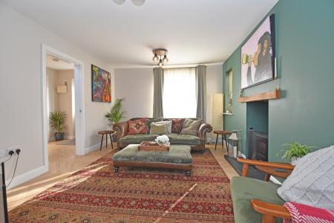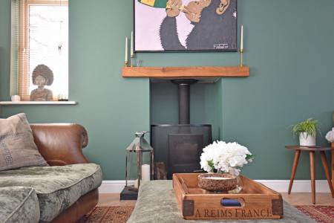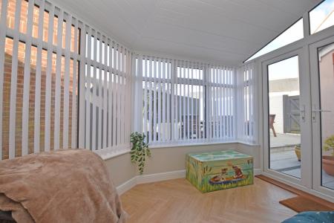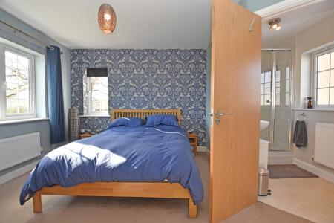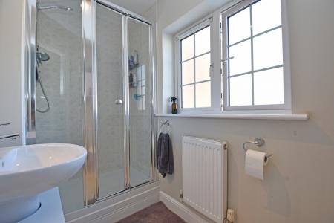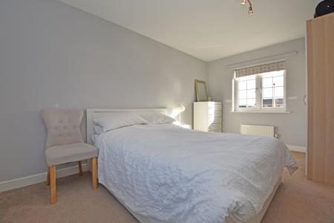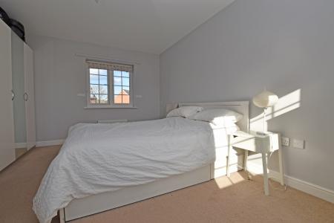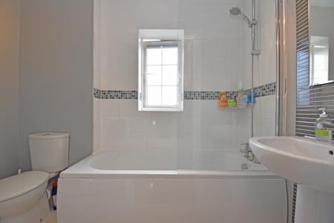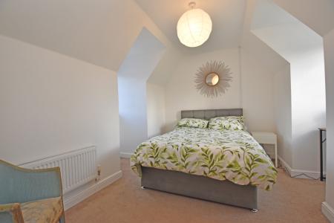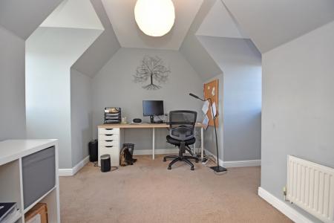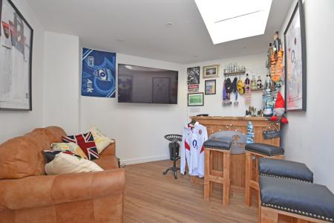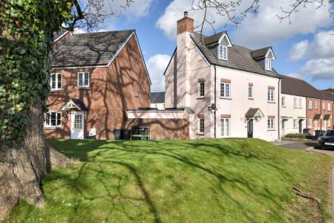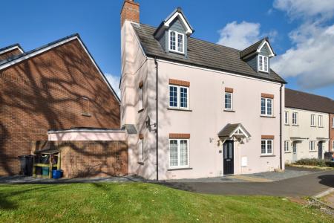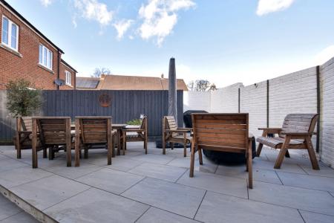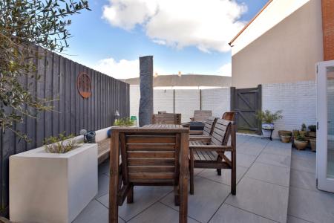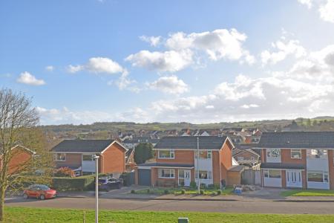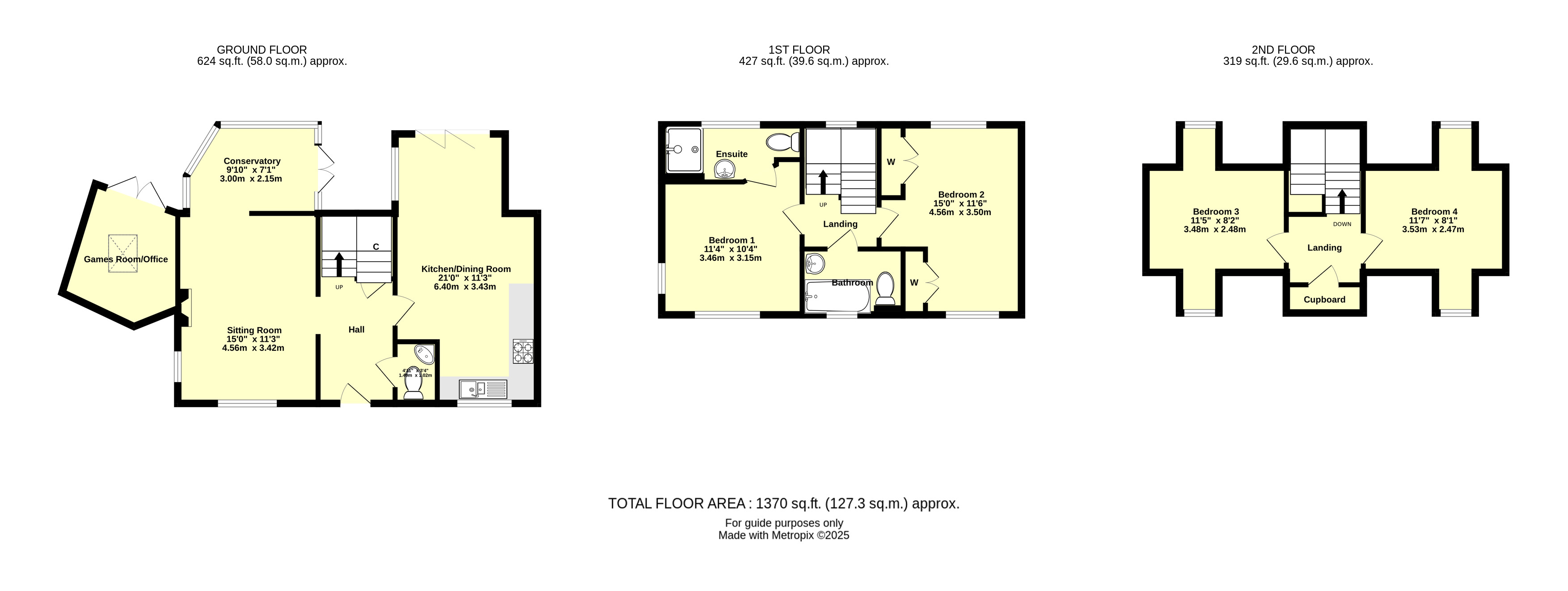- Superbly re-modelled detached family home
- Flexible three storey accommodation
- Hall with Cloakroom
- Stylish extended Kitchen/Dining Room
- Extended “through” Sitting Room
- Principal Bedroom with En-Suite Shower
- Three further double Bedrooms
- Family Bathroom
- Walled and fenced garden
- Purpose built Home Office/Studio/Garden Room
4 Bedroom Detached House for sale in Cullompton
This substantial, modern, detached family home offers stylish, contemporary, much extended accommodation, arranged over three floors, whilst being within a short walk of Cullompton High Street. The already well proportioned sitting room has been significantly enlarged, with an extension to the rear, whilst the kitchen has been similarly extended to provided an exceptional kitchen/dining room for the large family. The four bedrooms are arranged over two floors, with the principal bedroom having an excellent en-suite shower, in addition to the family bathroom, whilst two further double bedrooms are to be found on the second floor. The rear garden has been skilfully hard landscaped to provide several tiled areas with seating for alfresco entertaining. An early inspection of this stylish family home is strongly recommended.
A level walk to the centre of the town and all its amenities including restaurants, shops, supermarkets, churches and a choice of pubs, sports centre, library and community centre. The town also boasts excellent sporting opportunities, with its own football, cricket and bowls clubs, whilst the 32 acres at the Cullompton Community Association fields is only a short walk away, with its lovely open space and walks beside the mill leat. The M5 facilitates rapid commuting south to the cathedral city of Exeter and north to the county town of Taunton. The surrounding countryside offers a wealth of rural pursuits with the nearby Blackdown Hills being designated as an area of outstanding natural beauty.
· Superbly re-modelled detached family home
· Flexible three storey accommodation
· Gas central heating and UPVC double glazing
· Hall with Cloakroom
· Stylish extended Kitchen/Dining Room
· Extended “through” Sitting Room
· Principal Bedroom with En-Suite Shower
· Three further double Bedrooms
· Family Bathroom
· Walled and fenced garden
· Purpose built Home Office/Studio/Garden Room
· Parking Space
· 15 miles Exeter, 18 miles Taunton
· Tiverton Parkway Railway Station 6 miles
· EPC rating “C”
· Council Tax Band “D”
· Freehold
On the Ground Floor
Canopy Entrance Porch to part glazed front door.
Entrance Hall with radiator, timber effect flooring, deep walk-in understairs cupboard.
Cloakroom having continuation of timber effect flooring, white close coupled W.C., corner washbasin, radiator, extractor.
Sitting Room delightful, dual aspect, bright and airy, much extended room having continuation of timber effect flooring, fireplace with slate hearth housing stylish modern woodburning stove with timber beam over, two radiators, wide arch to the
Extended Sitting Room being originally a Conservatory, now with insulated ceiling and French doors to garden, radiator.
Fabulous Much Extended Family Kitchen/Dining Room with extensive range of units comprising base cupboards, drawers, inset one and a half bowl stainless steel single drainer sink with mixer tap over, integrated dishwasher, wall units, worktop with inset ceramic hob and cooker hood over, stylish natural timber shelving, wide space for freestanding American Fridge or similar, two radiators, continuation of lovely timber effect flooring, feature exposed brick walling, downlighting, space and plumbing for washing machine, bi-fold doors leading to rear garden.
On the First Floor
Approached via returning staircase, well lit by flank window to First Floor Landing, radiator.
Bedroom 1 a lovely bright and airy, dual aspect room, radiator, recess ideal for fitted wardrobe, door to
En-Suite Shower Room having full width shower with folding door, pedestal basin, close coupled W.C., radiator, window, extractor.
Bedroom 2 another excellent double “through” room, enjoying outlook to the front and over rear garden, twin fitted wardrobes, two radiators.
Family Bathroom well appointed with white suite comprising panelled bath with mixer tap having shower attachment over, pedestal washbasin, close coupled W.C., radiator, part tiled walls, shower screen, extractor, window, continuation of returning staircase to Second Floor Landing.
On the Second Floor
Landing with store cupboard.
Bedroom 3 excellent dual aspect bedroom with radiator, outlook over Tiverton Road and adjoining green to distant hills, radiator, access to loft.
Bedroom 4 another “through” room enjoying views to distant hills on one side and over rear garden to the other, radiator, second loft access.
Outside
Set back from Tiverton Road, being approached over a paved path through the small gravelled front garden extending to the side to a Covered Bin and Wheelie Bin Store, outside tap for car washing, etc. Fully fenced and walled rear garden, being entirely hard landscaped with porcelain tiled floor throughout, comprising a recessed barbecue area, together with extensive sitting areas with built-in bench seating, rear side pedestrian access and continuation of porcelain tiling, leading to a Superb, recently constructed Brick Outbuilding with French doors to garden, timber effect flooring, presently used for entertaining, with its bar, but ideal as a Home Office or Children’s Play Room. To the rear lies a carparking space approached from the house via the garden gate or side passage.
Services
The Vendors have advised of the following, and it is advised to check all this information prior to viewing:-
· Main electricity, water, gas and drainage
· Current utility providers:
· Electricity - British Gas
· Gas - British Gas
· Water and drainage - S.W. Water
· Mobile coverage: EE and O2 networks currently showing as available at the property
· Current internet speed showing at: Basic - 18 Mbps; Superfast - 80 Mbps;
· Telephone: Landline connected in the property
· Satellite/Fibre TV availability: BT and Sky
N.B there is a service charge for this property of approx. £137.35 to First Port per annum, this is very common with all modern developments. We advise that these figures are checked by your solicitor.
Important Information
- This is a Freehold property.
Property Ref: 11900
Similar Properties
4 Bedroom Terraced House | Guide Price £375,000
Price Guide £375,000 to £400,000. This impressive village centre property comes to the market offering a wonderful oppor...
Siskin Chase, Cullompton, EX15
4 Bedroom Detached House | £365,000
Move in before the stamp duty deadline! Check out this wonderful 4 bedroom new home built by Taylor Wimpey on this excep...
Siskin Chase, Cullompton, EX15
4 Bedroom Detached House | £350,000
Start 2025 the right way and beat the stamp duty deadline with this family-friendly Huxford home that benefits from a de...
Siskin Chase, Cullompton, EX15
4 Bedroom Detached House | £400,000
A large family-friendly home benefitting from an upgraded kitchen, spacious rear garden and detached garage that's ready...
Lawrence Court, Rull Lane, Cullompton, EX15
3 Bedroom Terraced House | £425,000
This spacious and beautifully maintained character home was sympathetically converted in the late 80’s and nestles in a...
3 Bedroom Detached House | £435,000
This recently built detached family home nestles in a mature setting in ever popular Willand Village, and now within the...
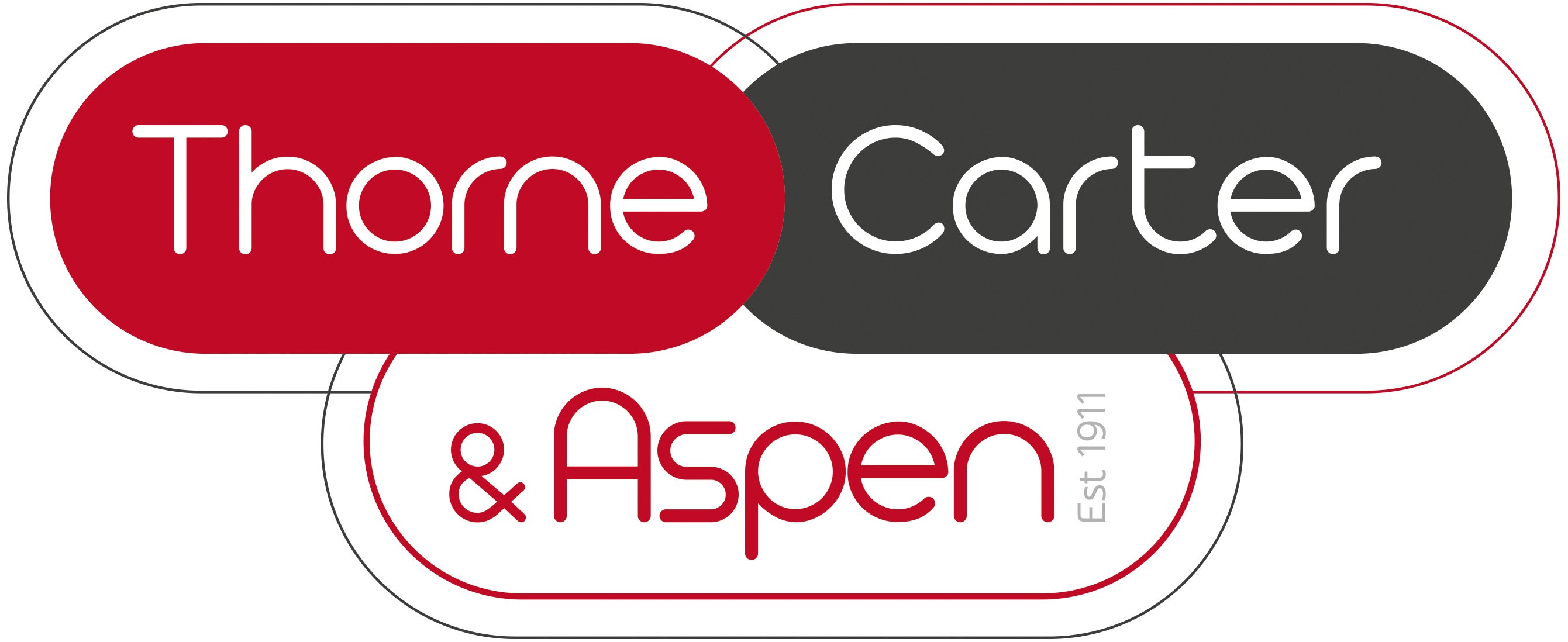
Thorne Carter and Aspen (Cullompton)
11 High Street, Cullompton, Devon, EX15 1AB
How much is your home worth?
Use our short form to request a valuation of your property.
Request a Valuation
