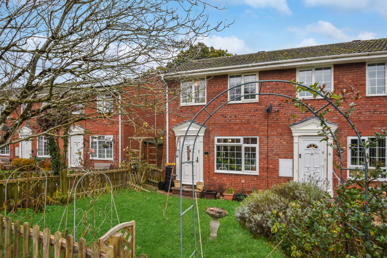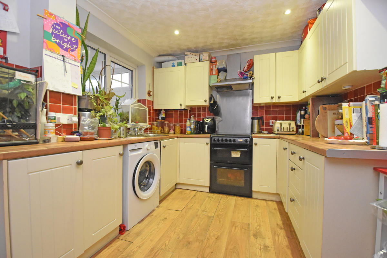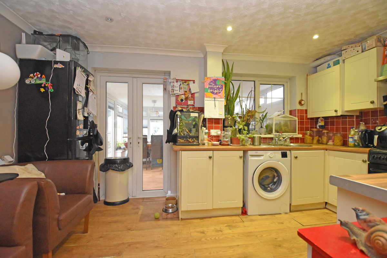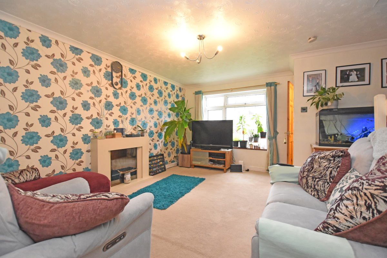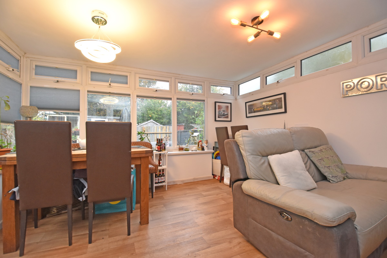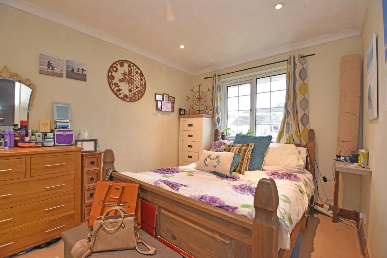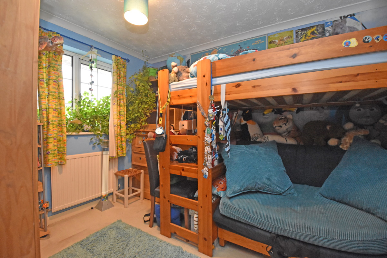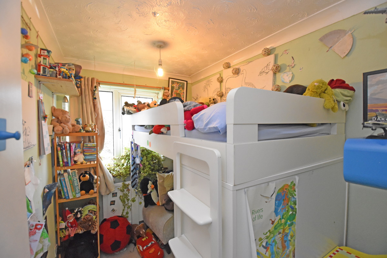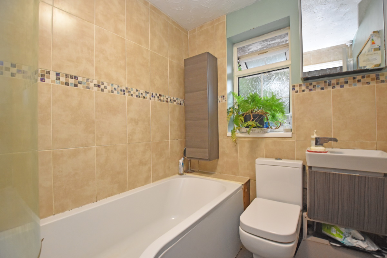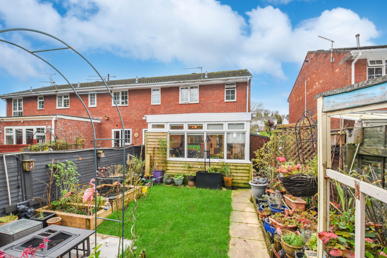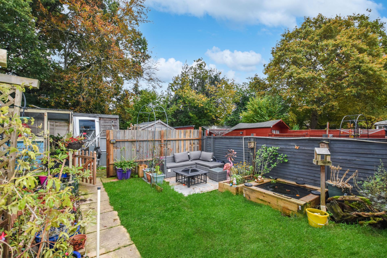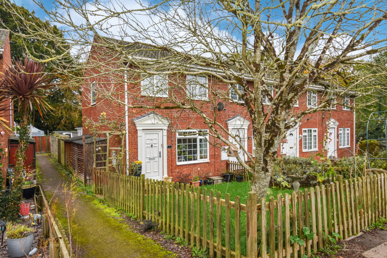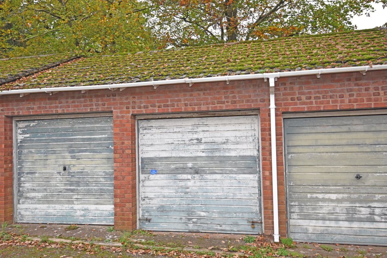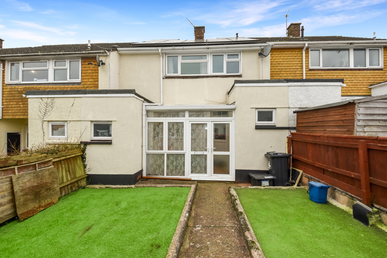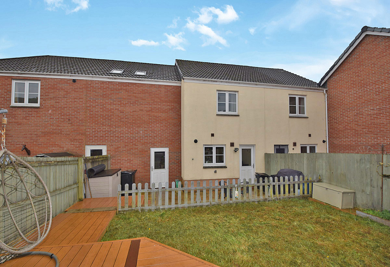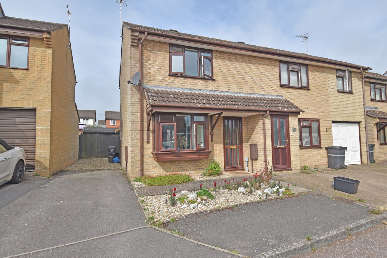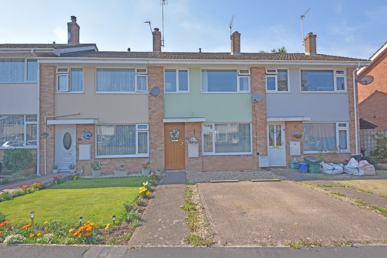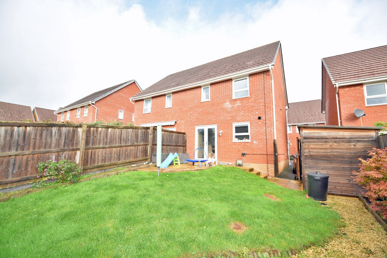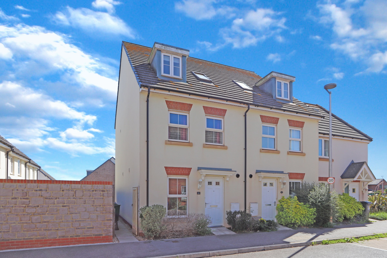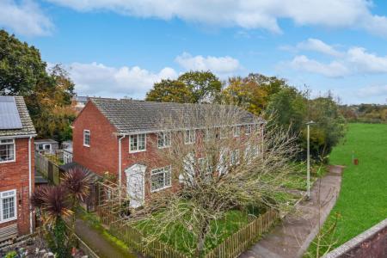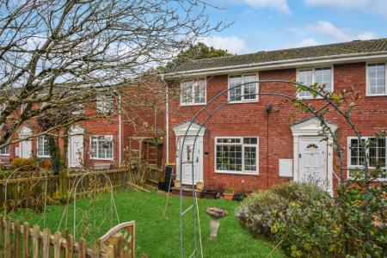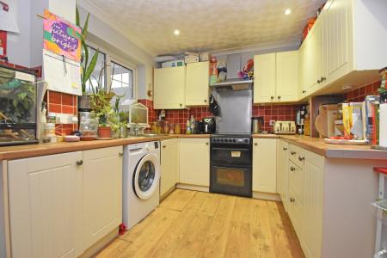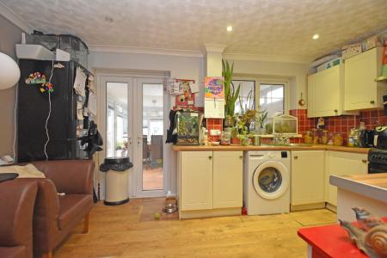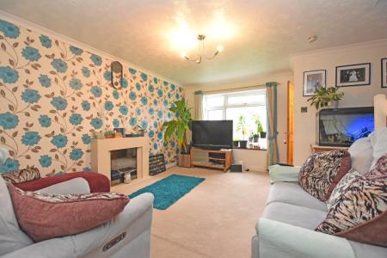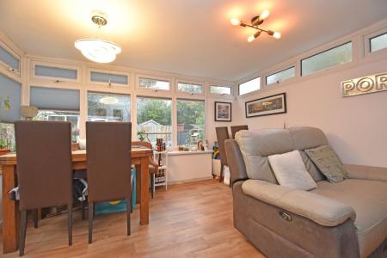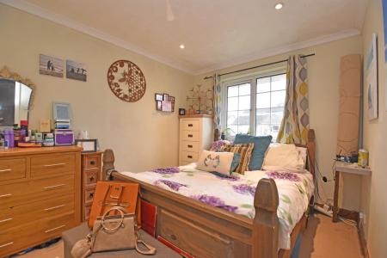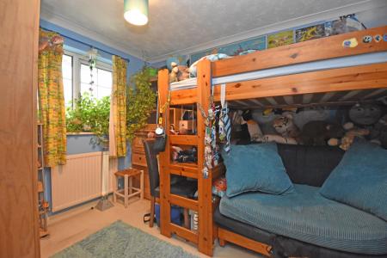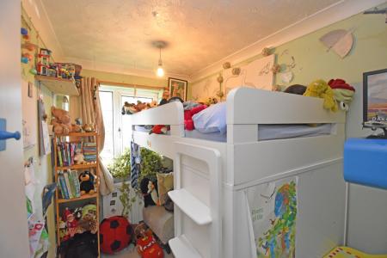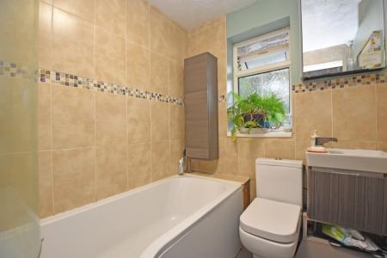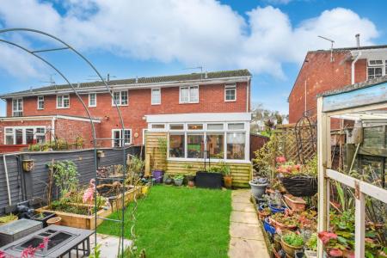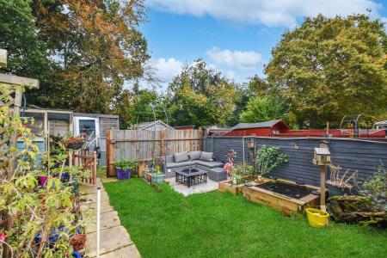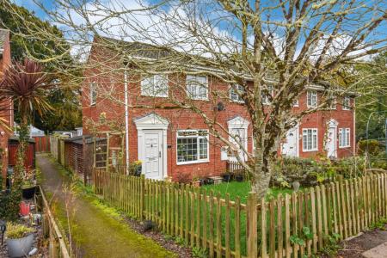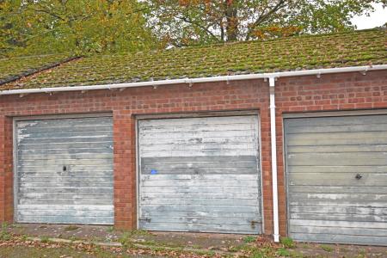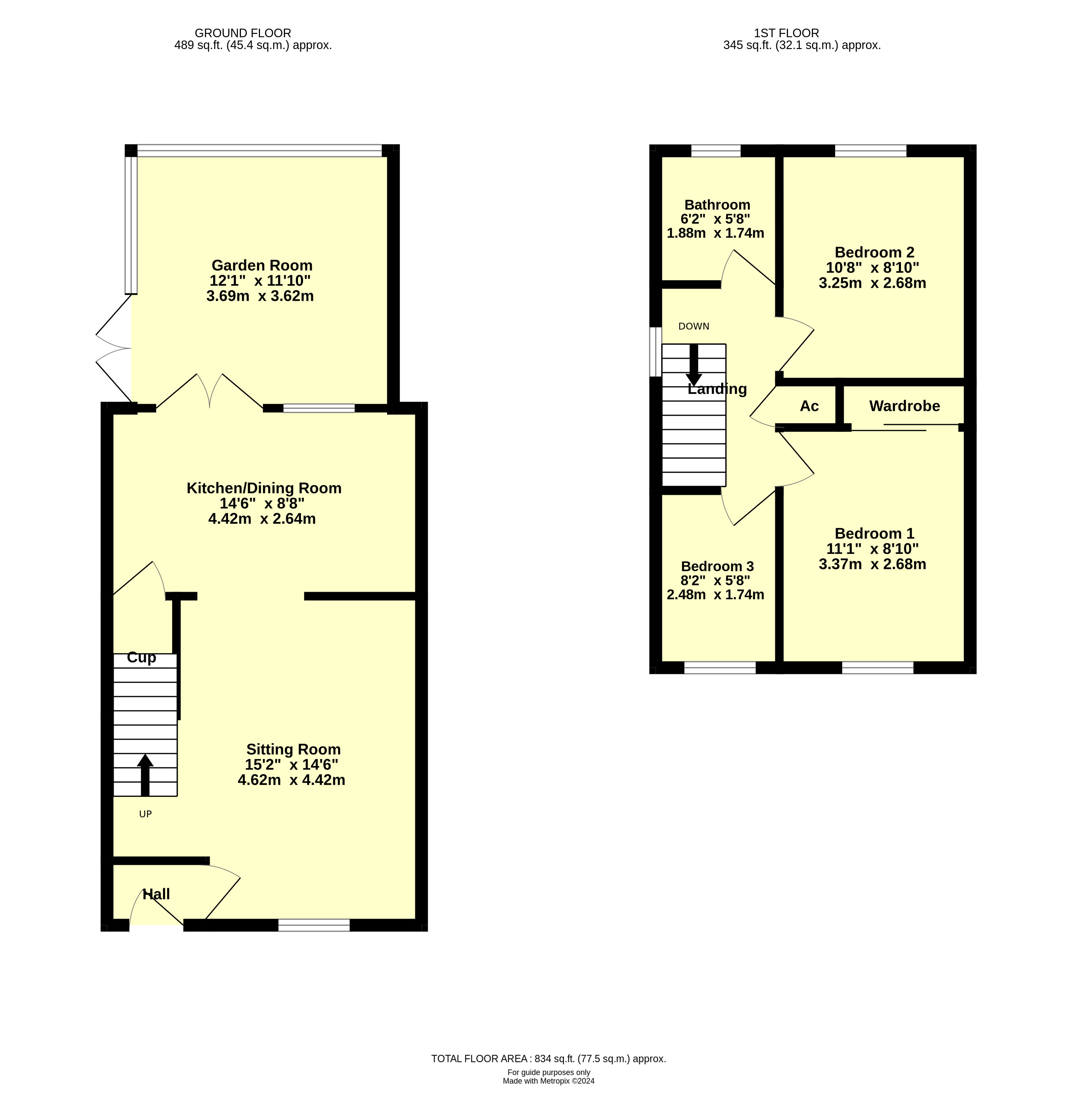- Extended end of terrace home
- Tucked away location close to Tufty Park
- Kitchen/Dining Room
- Spacious Sitting Room
- Excellent Garden Room Extension
- Three Bedrooms
- Modern Family Bathroom
- Gardens to front and rear
- Single Garage in Block
- Gas central heating and double glazing
3 Bedroom End of Terrace House for sale in Cullompton
This excellent, comparatively modern, end of terrace home nestles in a lovely, leafy location, close to Tufty Park, ideal for dog walks and quick pedestrian access to the town centre. The ground floor accommodation comprises a sitting room, kitchen/dining room and an excellent garden room extension. Upstairs, the principal bedroom offers built-in wardrobes, whilst there are two further bedrooms and a family bathroom. Outside, the house benefits from good sized gardens to both front and rear, along with a generous outbuilding/studio and a single garage. An early inspection is strongly advised for those seeking a competitively priced family home within easy reach of the town centre and M5 for commuting.
A moderate level walk to the centre of the town and all its amenities including restaurants, shops, supermarkets, churches and a choice of pubs, sports hall, library and community centre. The M5 facilitates rapid commuting south to the cathedral city of Exeter and north to the county town of Taunton. The surrounding countryside offers a wealth of rural pursuits with the nearby Blackdown Hills being designated as an area of outstanding natural beauty. The spectacular National Parks of Dartmoor and Exmoor together with the north and south Devon coastlines are all within a modest car journey.
Extended end of terrace home
Tucked away location close to Tufty Park
Kitchen/Dining Room
Spacious Sitting Room
Excellent Garden Room Extension
Three Bedrooms
Modern Family Bathroom
Gardens to front and rear
Single Garage in Block
Generous Outbuilding/Studio
Gas central heating and double glazing
15 miles Exeter, 18 miles Taunton
Tiverton Parkway Railway Station 6 miles
EPC rating to be advised
Council Tax Band “B”
Freehold
On the Ground Floor
Front door to Entrance Lobby door to
Sitting Room a spacious family room with stairs rising to first floor, outlook to the front, radiator, wide arch to
Kitchen/Dining Room with a generous array of both wall and base mounted units, one housing gas fired boiler, laminate worktop with inset sink, space for freestanding cooker, space and plumbing for washing machine, space for tall fridge/freezer, space for dining table, access to understairs cupboard, timber effect flooring, French doors to
Conservatory/Garden Room a wonderful, more recent addition of dwarf wall and UPVC construction, an excellent extra family room, or ideal for those seeking an office for working from home, doors to rear garden, timber effect flooring, outlook over rear garden.
On the First Floor
Landing with access to loft, lit by flank window, airing cupboard.
Bedroom 1 a double room with outlook to the front, fitted wardrobes, radiator.
Bedroom 2 another good size room with outlook to the rear, radiator.
Bedroom 3 a single room with outlook to the front, or could equally be used as an office for those wishing to work from home, radiator.
Bathroom fitted in white suite comprising close coupled W.C., basin with storage beneath, panelled bath, shower over, shower screen, part tiled walls, obscure glass window.
Outside
The property is tucked away to the rear of Bilbie Close, and accessed via a pedestrian pathway. On arrival is a generous lawned front garden, enclosed by picket fencing and with a specimen tree. To the rear of the property is a further lawned garden with some areas of paving, ideal for alfresco dining and entertaining. A pedestrian gate leads to a further area of garden which currently houses a Substantial Garden Shed/Studio and a pedestrian pathway leads past the other properties to a Single Garage in a block with up and over door.
Services
The Vendor has advised of the following, and it is advised to check all this information prior to viewing:-
Main electricity, water, gas and drainage
Current utility providers:
Electricity -
Gas -
Water and drainage - S.W. Water
Mobile coverage: EE, O2, Vodafone and Three networks currently showing as available at the property
Current internet speed showing at: Basic - 16 Mbps; Superfast - 44 Mbps; Ultrafast - 900 Mbps
Telephone: Landline connected in the property
Satellite/Fibre TV availability: BT and Sky
Important information
This is a Freehold property.
Property Ref: 11871
Similar Properties
3 Bedroom Terraced House | £215,000
Now in need of moderate updating, this particularly spacious mid terrace home offers a wonderful opportunity for the gro...
Raleigh Drive, Cullompton, EX15
2 Bedroom Terraced House | £215,000
This well presented modern home is ideal for both first time buyers and investors, and is situated in a convenient locat...
Gillards Close, Rockwell Green, Wellington, TA21
2 Bedroom Semi-Detached House | £210,000
This well presented, modern, semi-detached home nestles at the end of this quiet cul-de-sac in ever popular Rockwell Gre...
Langlands Road, Cullompton, EX15
3 Bedroom Terraced House | £235,000
This well presented comparatively modern terrace home nestles in an established location on ever popular Langlands Road...
Portland Close, Cullompton, EX15
3 Bedroom Semi-Detached House | £259,995
This well presented semi-detached family home nestles in a quiet cul-de-sac on this popular modern development on the ou...
3 Bedroom Semi-Detached House | £262,000
Offered for sale with no onward chain this well designed modern semi-detached family home offers a particularly versati...
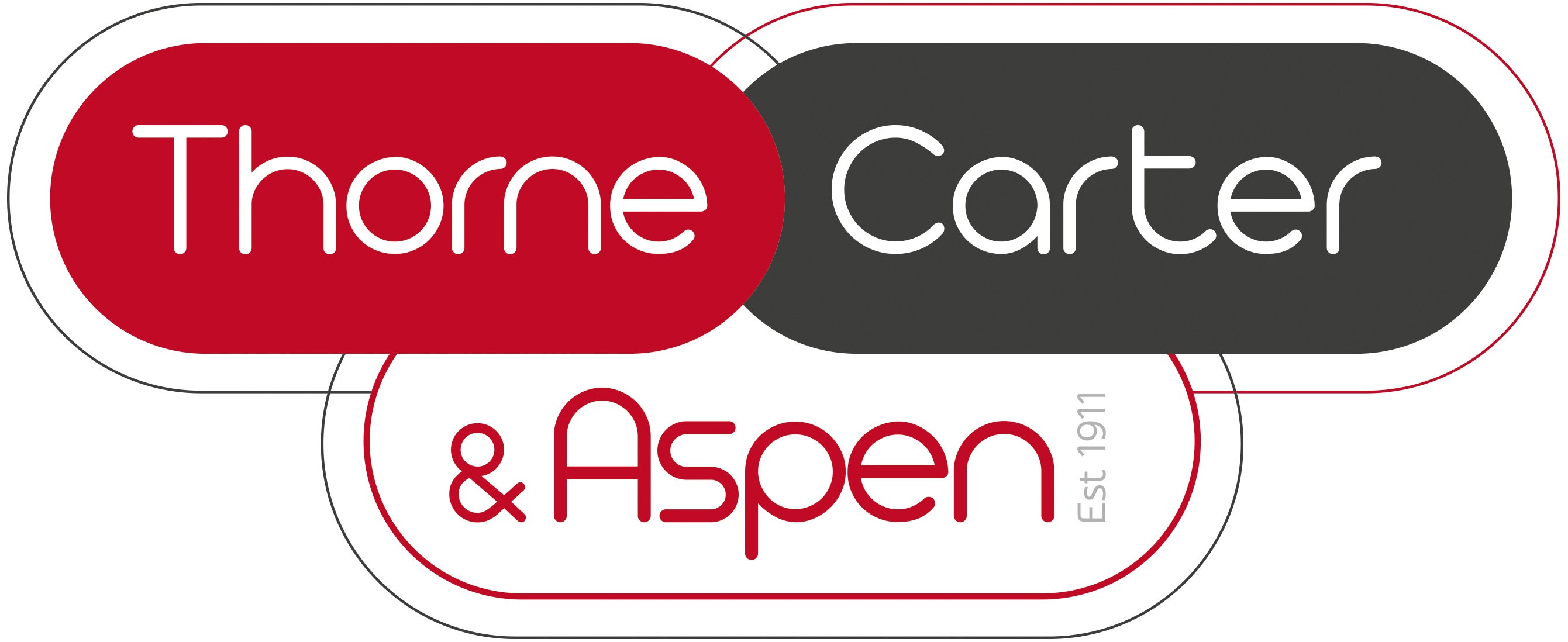
Thorne Carter and Aspen (Cullompton)
11 High Street, Cullompton, Devon, EX15 1AB
How much is your home worth?
Use our short form to request a valuation of your property.
Request a Valuation

