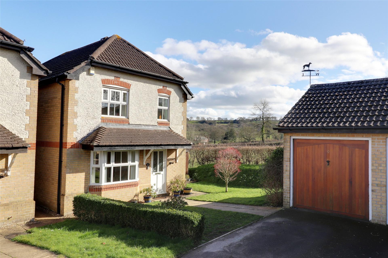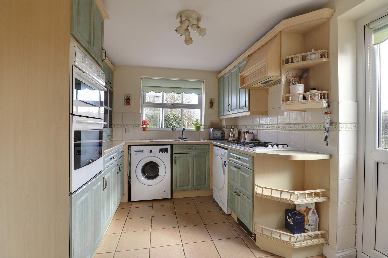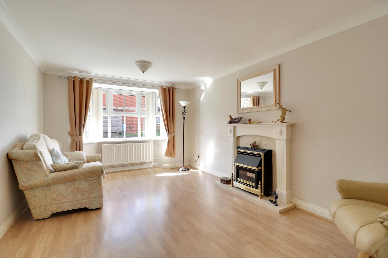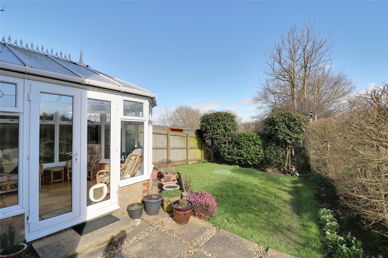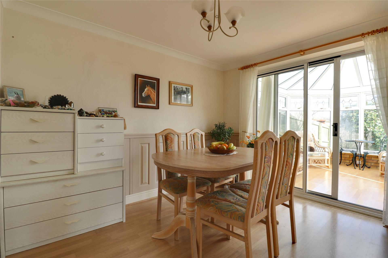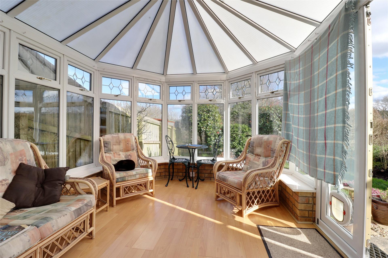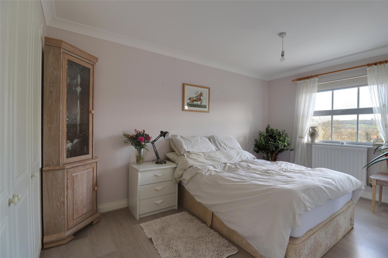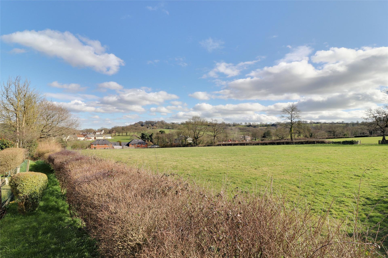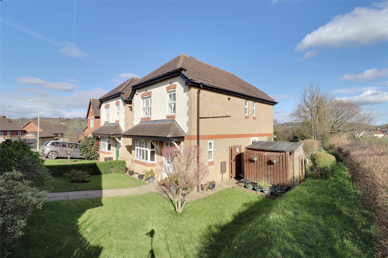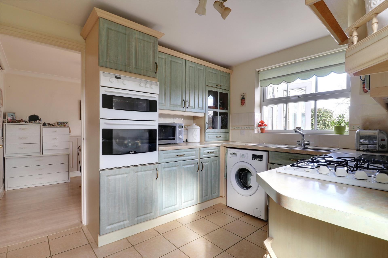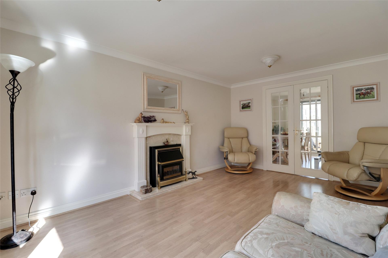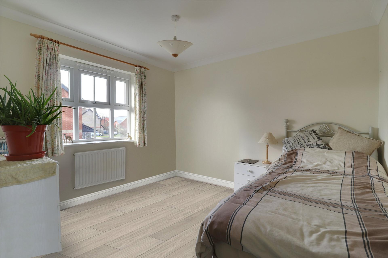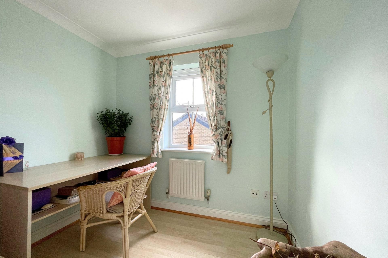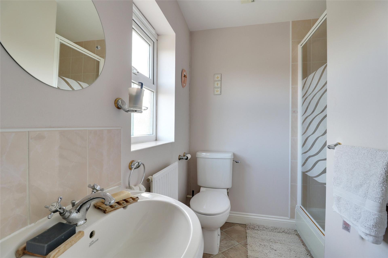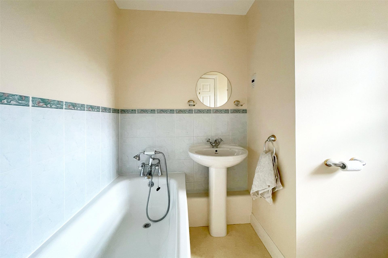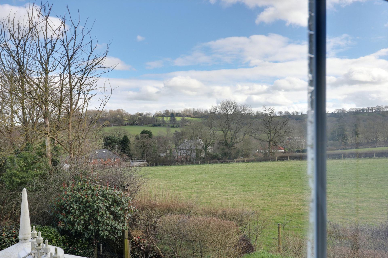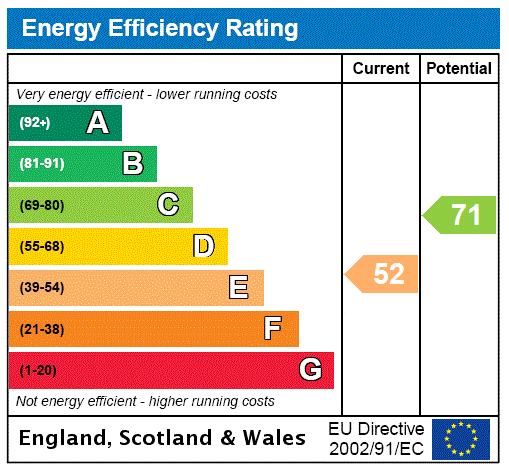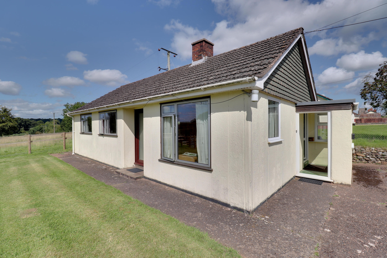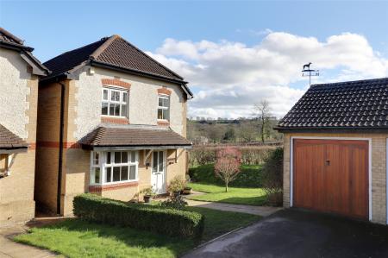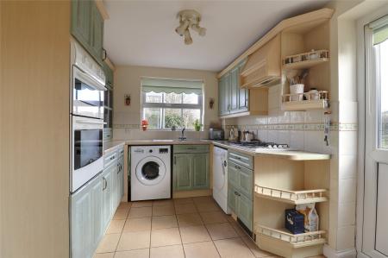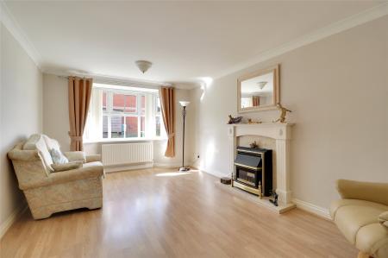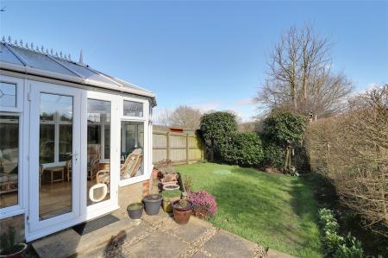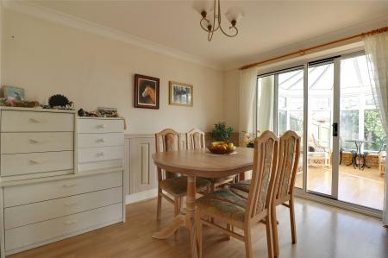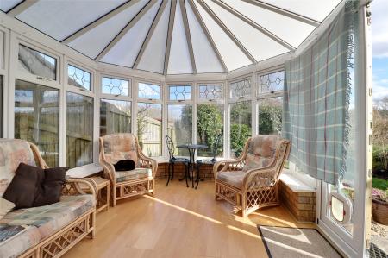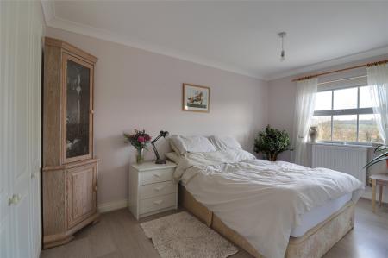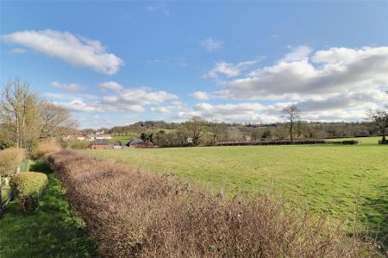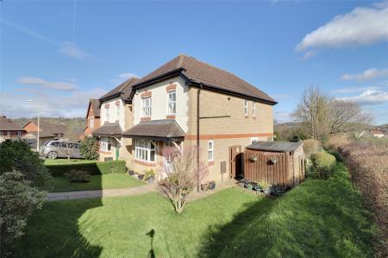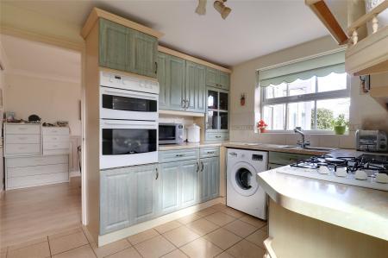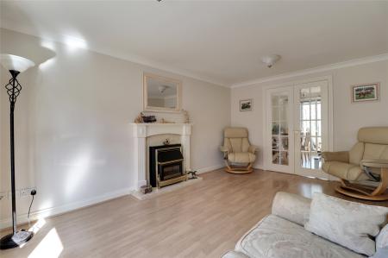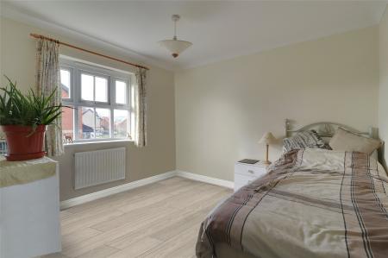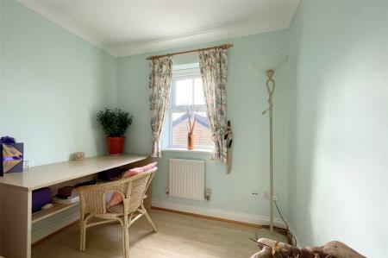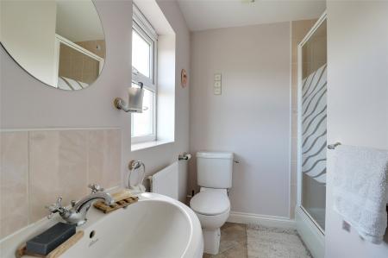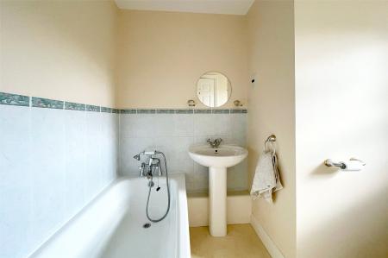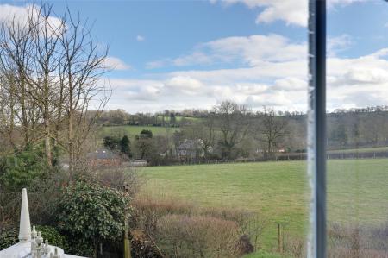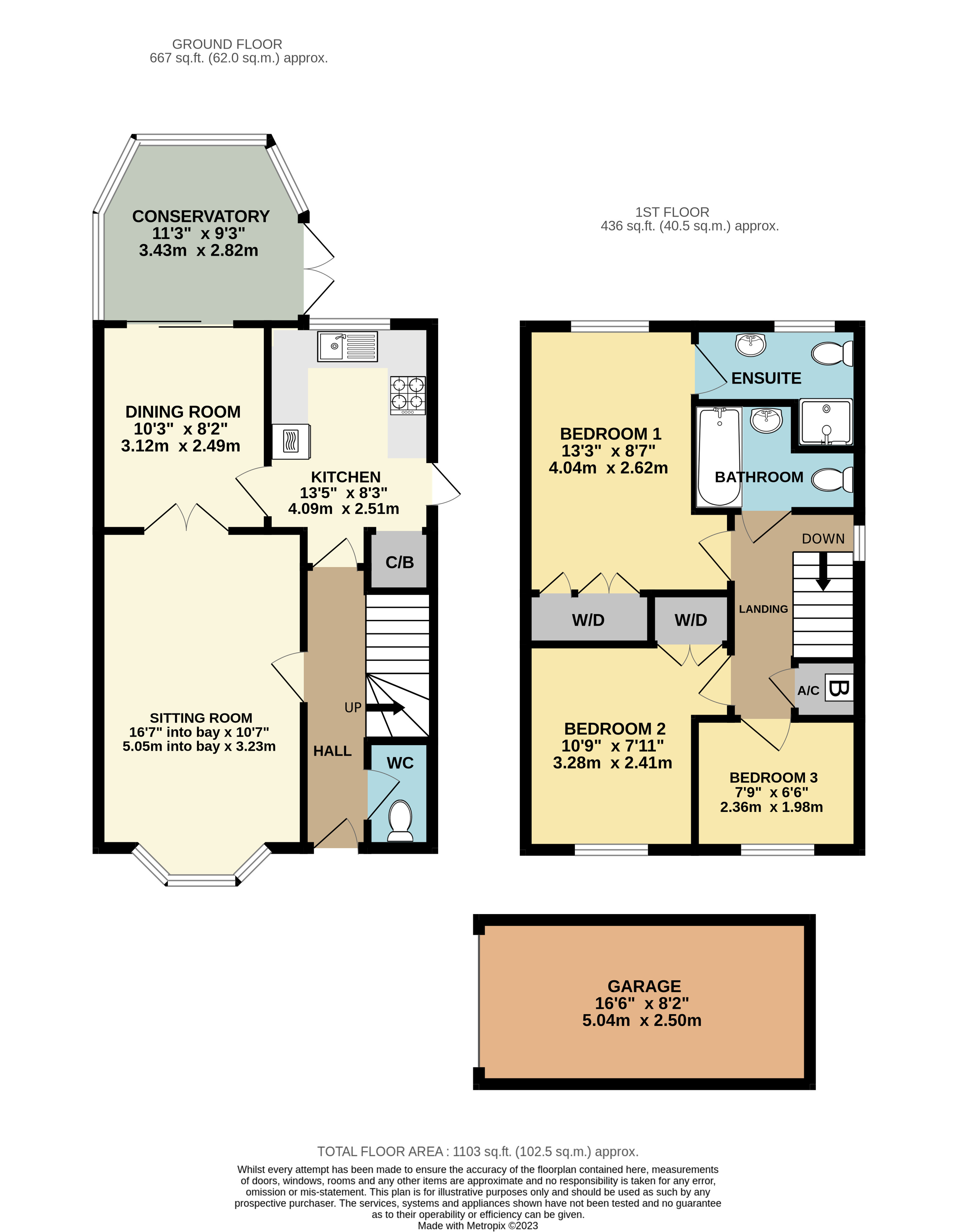- 3 bedroom detached family home
- Well-maintained accommodation
- Siding onto open fields
- Garage and driveway
- Uffculme School catchment
- Cul-de-sac position
- Master bedroom with en-suite
- Wrap around gardens
- Popular Mid Devon village
- Scope for further enhancement
3 Bedroom Detached House for sale in Cullompton
3 bedroom detached family home
Well-maintained accommodation
Siding onto open fields
Garage and driveway
Uffculme School catchment
Cul-de-sac position
Master bedroom with en-suite
Wrap around gardens
Popular Mid Devon village
Scope for further enhancement
The property enjoys a generous corner plot which sides onto open fields and therefore offers a great deal of privacy from its south-easterly orientation. In brief the well-appointed accommodation currently comprises, entrance hall, cloakroom, sitting room with bay window and double doors into the dining room, kitchen, conservatory, master bedroom with en-suite shower room, 2 further bedrooms and family bathroom.
Approached from the cul-de-sac the property has a single garage adjacent to the property which is connected with power and light. Parking for one vehicle is situated on the driveway in front of the garage. A path leads to the front door via the lawned front garden which continues around the side of the property where a useful wooden storage shed can be found. The rear garden is mainly laid to lawn and bordered with a selection of mature shrubs.
Entrance Hall
Sitting Room 16'7" (5.05m) x 10'7" (3.23m) (into bay).
Kitchen 13'5" x 8'3" (4.1m x 2.51m).
Dining Room 10'3" x 8'2" (3.12m x 2.5m).
Conservatory 11'3" x 9'3" (3.43m x 2.82m).
W.C.
Bedroom 1 13'3" x 8'7" (4.04m x 2.62m).
En-suite
Bedroom 2 10'9" x 7'11" (3.28m x 2.41m).
Bedroom 3 7'9" x 6'6" (2.36m x 1.98m).
Bathroom
Garage 16'6" x 8'2" (5.03m x 2.5m).
Tenure Freehold.
Services Mains water, drainage and electric.
Council Tax Band D.
EPC E.
Viewing Arrangements Strictly via the selling agent.
From our office in South Street proceed up past Wellington School bearing left at the second mini roundabout into Pyles Thorne Road. Follow the road along to the bypass, turning right at the junction and left into Monument Road. Follow the road along to the top of the hill, proceed straight across signposted Hemyock and follow the road down into the village. Follow the road out onto Culmstock Road, turn left into Logan Way and proceed to the top of the road where the property will be seen on the right hand side, as denoted by our for sale board.
Important information
This is not a Shared Ownership Property
This is a Freehold property.
Property Ref: 55976_WEL220042
Similar Properties
Crosslands, Tonedale, Wellington
2 Bedroom Terraced House | £299,950
A superbly presented 2 bedroom home with garage on the edge of Wellington.
Lower Millhayes, Hemyock, Cullompton
3 Bedroom Semi-Detached House | £275,000
An extended 3 bedroom semi-detached property in a desirable position near the edge of the village of Hemyock with far re...
Silver Street, Culmstock, Cullompton
3 Bedroom Detached Bungalow | £275,000
A detached 3 bedroom bungalow situated at the edge of Culmstock village and offering a great opportunity to develop or r...
Langford Budville, Wellington, Somerset
3 Bedroom Semi-Detached Bungalow | £320,000
Rare to the market is this extended 3 bedroom semi-detached bungalow situated on a spacious plot at the heart of this po...
Oldway Road, Wellington, Somerset
4 Bedroom Semi-Detached Bungalow | £325,000
A well-proportioned 3 bedroom semi-detached chalet style bungalow situated on the fringes of Wellington and enjoying vie...
Barrington Way, Wellington, Somerset
3 Bedroom Semi-Detached House | £325,000
Modern semi-detached 3 bedroom family home on the edge of town with Garage and off road parking
How much is your home worth?
Use our short form to request a valuation of your property.
Request a Valuation

