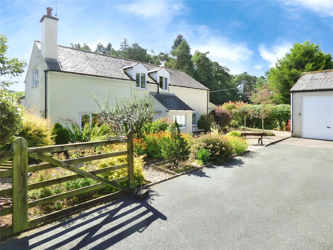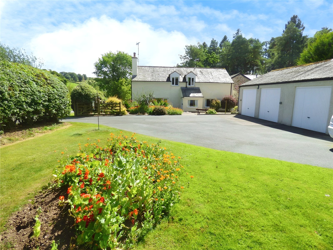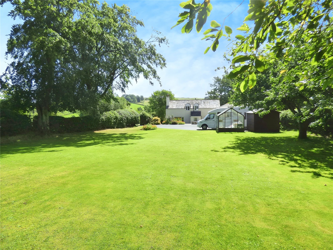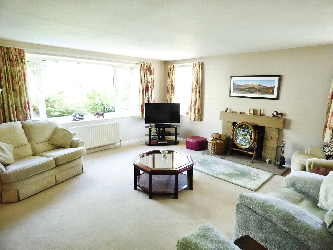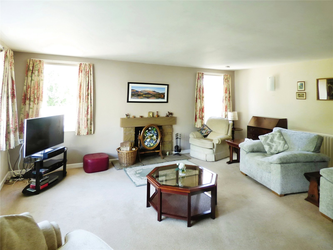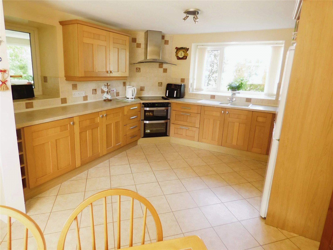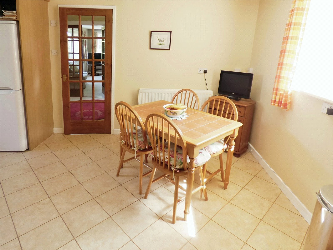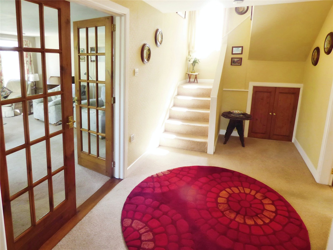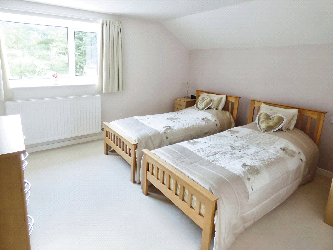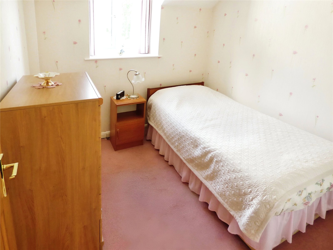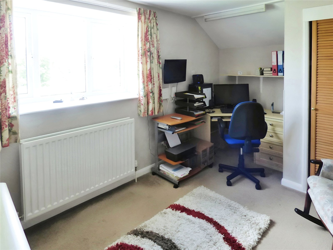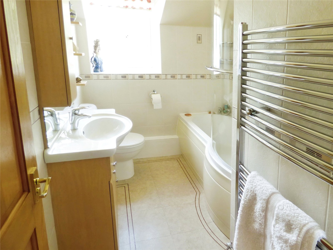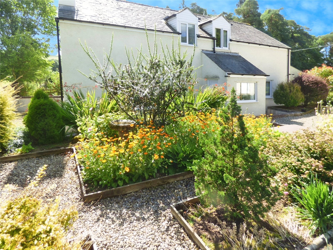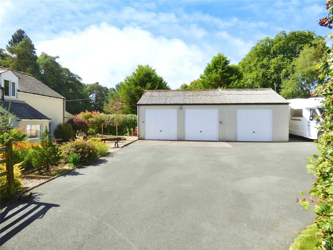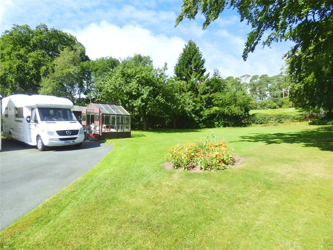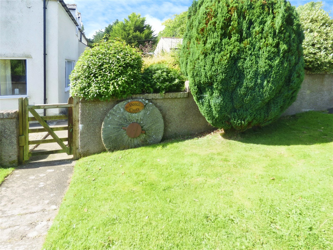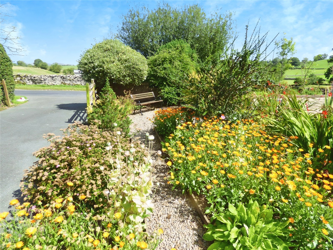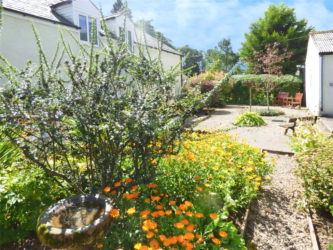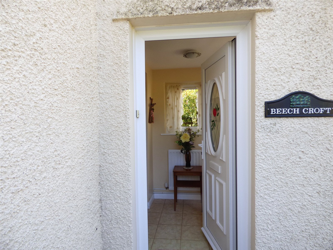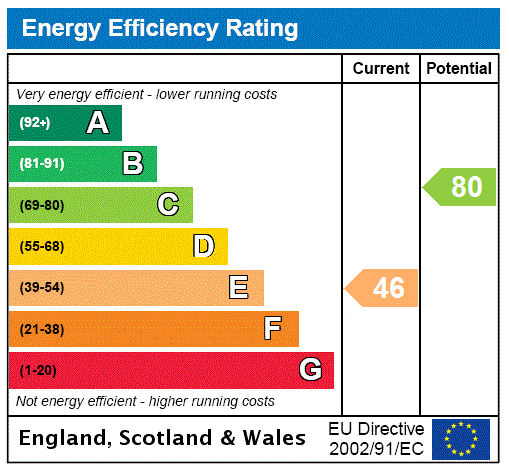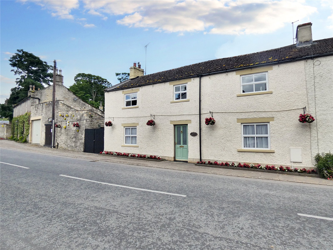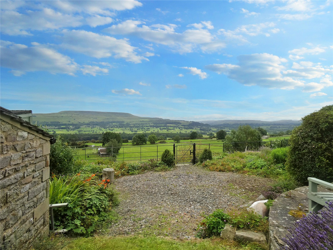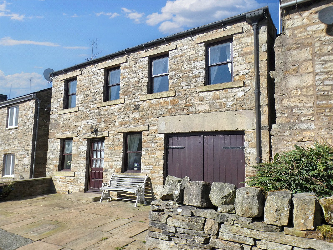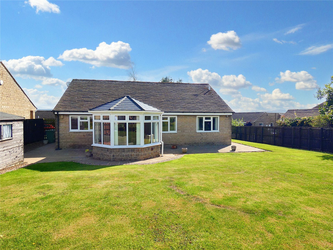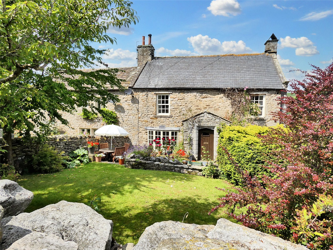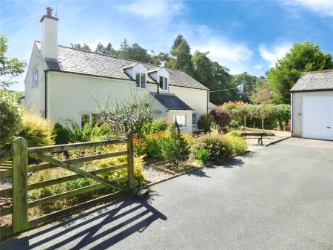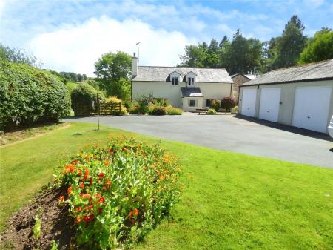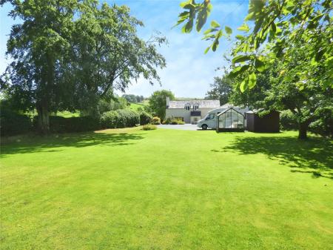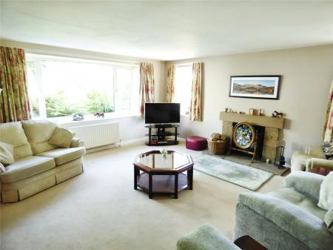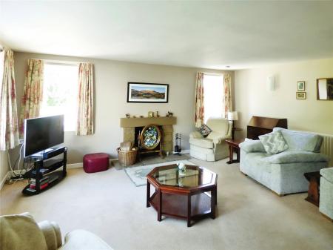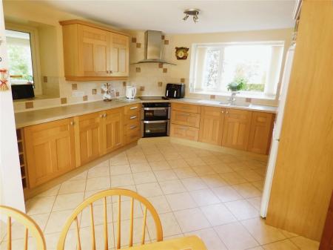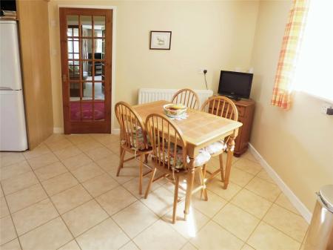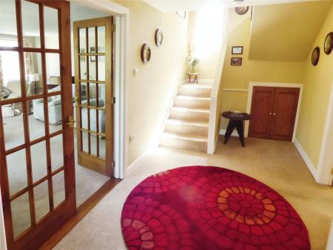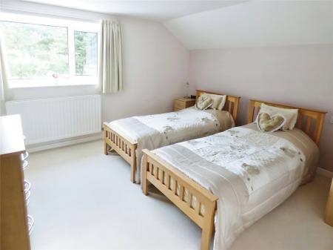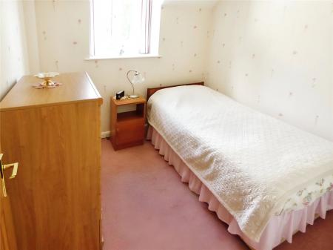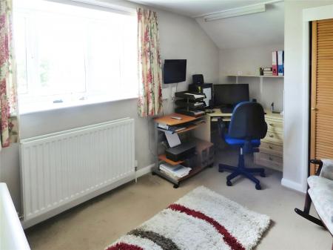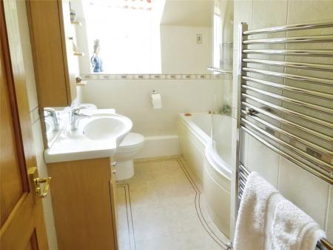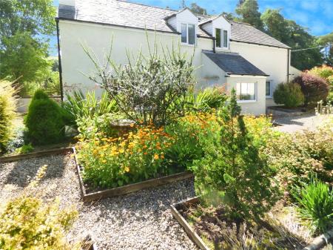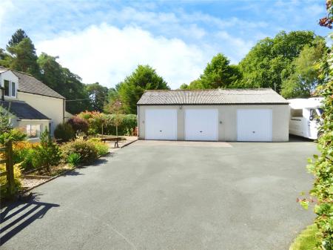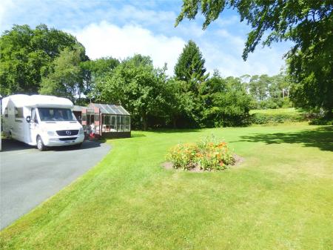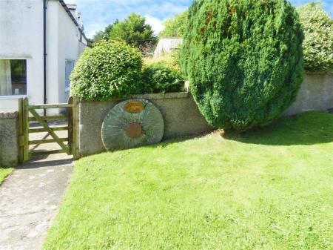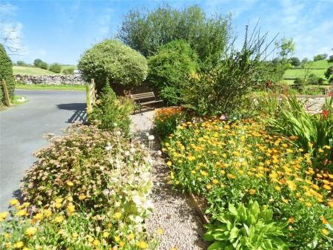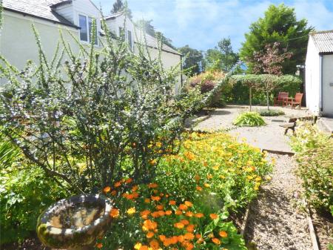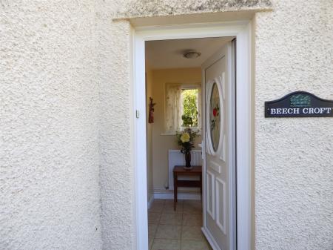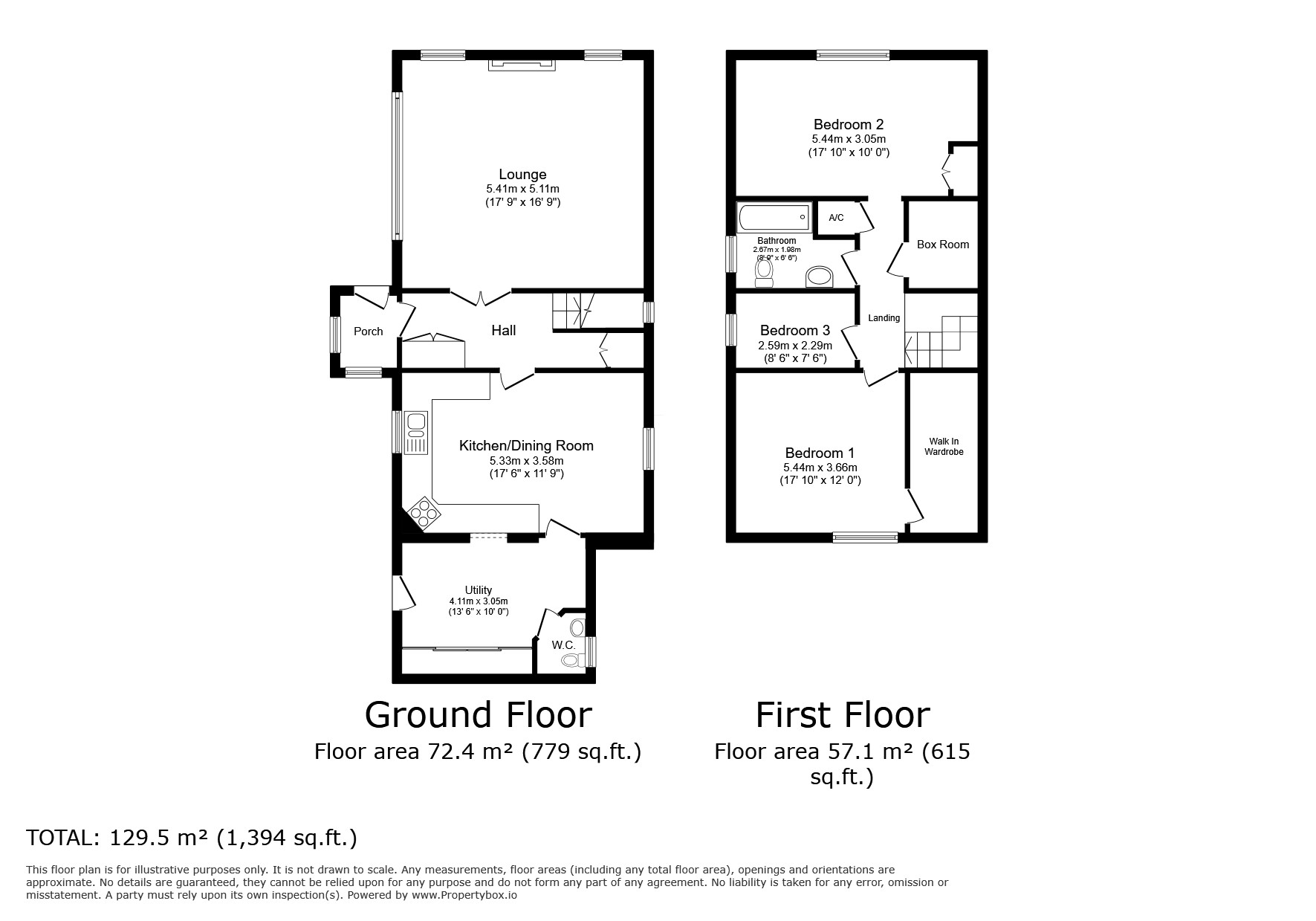- Detached House on Generous Sized Plot.
- Rural location.
- 3 Bedrooms.
- Bathroom
- Dining Kitchen.
- Large Living Room with Stove.
- Utility & Separate WC.
- Extensive Garden.
- Ample Off Road Parking.
- Triple Garage
3 Bedroom Detached House for sale in Cumbria
Guide Price £430,000 To £475,000.
• Detached House on Generous Sized Plot • Rural location. • 3 Bedrooms. • Bathroom • Dining Kitchen • Large Living Room with Stove. • Utility & Separate WC • Extensive Garden. • Ample Off Road Parking. • Triple Garage • Ideal Family Or Active Retirement Home. NO CHAIN.
Beech Croft is set on a large plot only half a mile away from the quaint village of Great Asby.
Great Asby has a thriving community with an active village hall and pub. It is only 5 miles from the nearby market town of Appleby with a weekly market, supermarkets, shops, restaurants, and pubs as well as doctor's surgery, and 7 miles from Kirkby Stephen. There are good primary schools at Great Asby and Warcop (4 miles) as well as grammar schools at Appleby & Kirkby Stephen and private schools at Sedbergh and Windermere. The M6 Tebay junction is just 9 miles away and the Lake District, Teesdale & the Yorkshire Dales all within an hour's drive. The village has the benefit of high speed broadband.
The property offers a unique opportunity to purchase a property with a triple garage, one double garage and an attached single garage. Extensive off road parking, shed, greenhouse with good grounds.
On the ground floor there is an entrance hall leading through to a large and very light ground floor living room with multi fuel stove. There is a spacious dining kitchen and the living room and dining kitchen have lovely views on to the extensive front garden. There is a utility room and downstairs toilet.
Upstairs there a two double bedrooms, one single bedroom, bathroom and box room which would make an ideal office.
Outside to the front is a pleasant, well maintained garden with two gravel patios, extensive lawn with trees and shrubs, steps and path leading to the front door. There is ample parking for many vehicles and also space to store a motorhome or caravan adjacent to the triple garage.
Beech Croft is a great family or active retirement home offering scope to utilise the triple garage for storage, workshop or home office.
NO CHAIN
Front Vestibule UPVC door with stained glass window. Radiator. Karndean flooring. Glazed door to hallway. Window to front and side.
Hallway 17'9" x 7'6" (5.4m x 2.29m). Double storage cupboard with shelving. Radiator. Stairs to first floor with understairs storage. Carpet. Double glazed doors to living room. Glazed door to dining kitchen.
Living Room 17'9" x 16'9" (5.4m x 5.1m). Very light and spacious with large feature window to front and two windows to side. Stone fireplace with stone lintel and flagged hearth. Multi fuel stove. Two radiators. Carpet.
Dining Kitchen 17'6" x 11'9" (5.33m x 3.58m). Oak wall and base units with drawers. Formica worksurface. Ceramic hob and electric oven. Extractor hood. Sink with drainer. Radiator. Part tiled walls. Karndean flooring. Window to front overlooking garden. Window to rear. Glazed door to utility room.
Downstairs Toilet 6'2" x 5'2" (1.88m x 1.57m). Toilet. Sink in vanity unit. Radiator. Window to rear. Tiled floor.
Utility Room 13'6" x 10' (4.11m x 3.05m). Worksurface with cupboards. Plumbing for washing machine. Oil boiler. Radiator. Window to side. Coat pegs. Door to front. Tiled floor. Door to downstairs toilet
First Floor Split landing with window to rear. Loft access. Airing cupboard with shelving. Carpet.
Master Bedroom 17'10" x 12' (5.44m x 3.66m). Large double and very light. Carpet. Radiator. Walk in dressing room with rails and shelves. Window to rear.
Bedroom 3 8'6" x 7'6" (2.6m x 2.29m). Single bedroom. Radiator. Carpet. Window to front.
Bathroom 8'9" x 6'6" (2.67m x 1.98m). Kidney shaped bath with electric shower over. Karndean flooring. Sink in vanity unit. WC. Ladder towel rail. Tiled walls. Window to front.
Bedroom 2 17'10" x 10' (5.44m x 3.05m). Large double room. Currently used as office and craft room. Built in double wardrobe. Carpet. Very large window to front.
Box Room 6'9" x 5'9" (2.06m x 1.75m). Currently used for storage but would make an ideal office.
Outside Large enclosed secure garden with great deal of wildlife including red squirrels. Large tarmac driveway providing off road parking for many cars and motorhome. Extensive lawn to front with trees and shrubs. Flower garden with shrubs. Two gravelled patio areas. Greenhouse and garden shed. Steps down to front door. Pathway to side of garden with oil tank. Outside tap.
Double Garage 18'1" x 18'4" (5.5m x 5.6m). Double doors. With power and a workshop area.
Single Garage 18'1" x 12'6" (5.5m x 3.8m). Attached to double garage with power. Loft storage area with hatch access.
Agents notes Oil Central Heating. Mains water. Septic Tank. Double glazed throughout
Important Information
- This is a Freehold property.
Property Ref: 896896_JRH220389
Similar Properties
West End, Middleham, Leyburn, North Yorkshire, DL8
3 Bedroom Semi-Detached House | Offers Over £425,000
Offers over £425,000• Beautiful Semi-Detached Property • Edge Of Town Location • 3 Good Bedrooms • D...
Preston Under Scar, Leyburn, North Yorkshire, DL8
3 Bedroom Barn Conversion | Offers Over £400,000
****AMAZING VIEWS****Offers Over £400,000.
The Holme, Hawes, North Yorkshire, DL8
4 Bedroom Semi-Detached House | Guide Price £400,000
Guide Price: £400,000 - £450,000Cayson House is a superb family home set in the centre of the Dales market town of Hawes...
Park View, Leyburn, North Yorkshire, DL8
2 Bedroom Detached Bungalow | Guide Price £435,000
Guide Price £435,000.Superb Detached Bungalow. Lovely Views To Penhill. 2 Double Bedrooms. Large Lounge/Diner. Kitchen....
South Road, Kirkby Stephen, Cumbria, CA17
5 Bedroom Semi-Detached House | Guide Price £450,000
Guide Price £450,000 - £500,000Beech Villa is an impressive Victorian home on the edge of Kirkby Stephen.Kirkby Stephen...
Newbiggin, Leyburn, North Yorkshire, DL8
3 Bedroom Semi-Detached House | Guide Price £450,000
Guide Price £450,000 - £525,000. Character, Grade II Listed House with Garth. Spectacular Views. 3 Double Bedrooms. Bath...

J R Hopper & Co (Leyburn)
Market Place, Leyburn, North Yorkshire, DL8 5BD
How much is your home worth?
Use our short form to request a valuation of your property.
Request a Valuation
