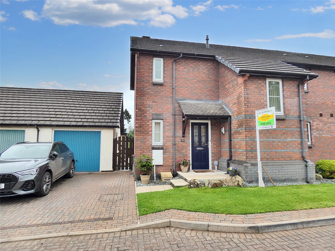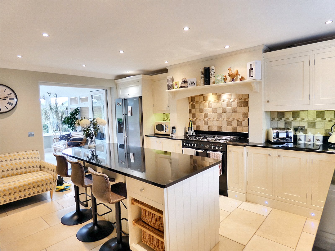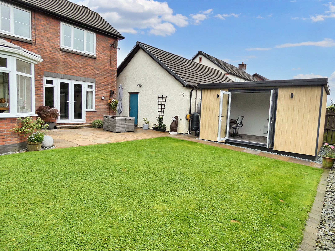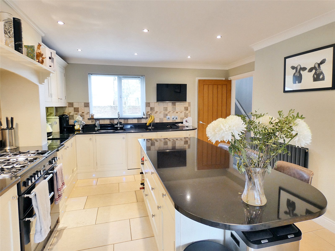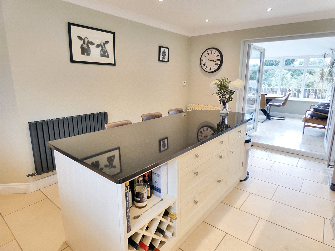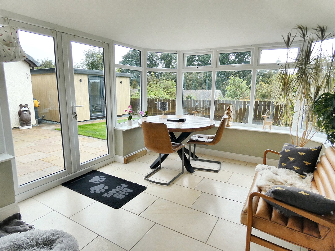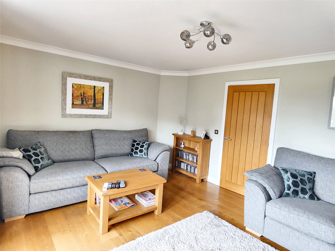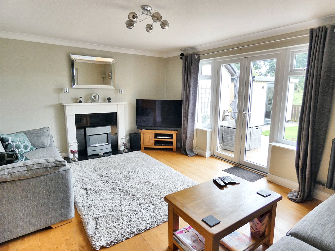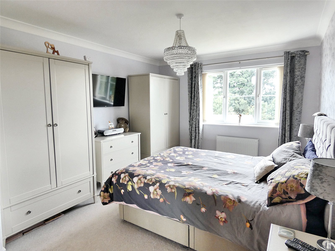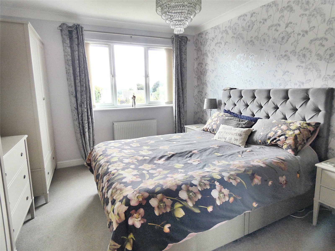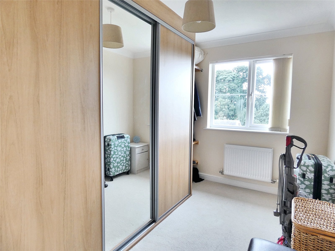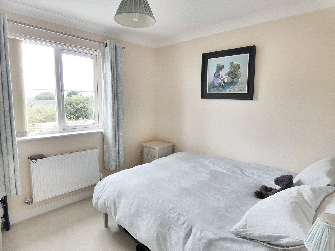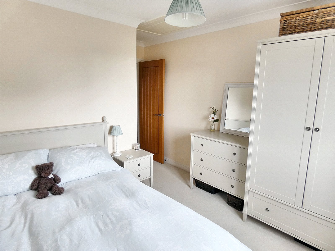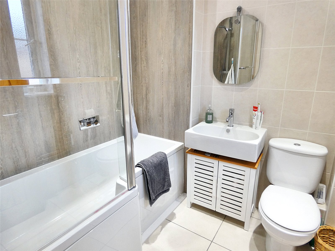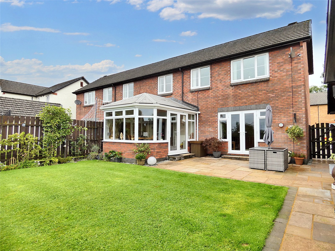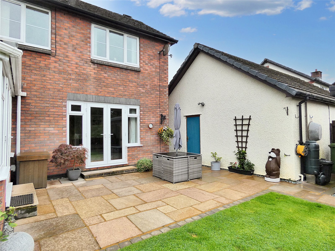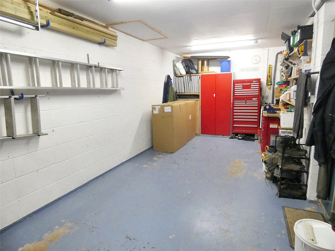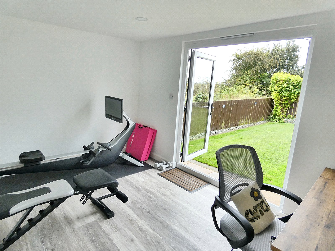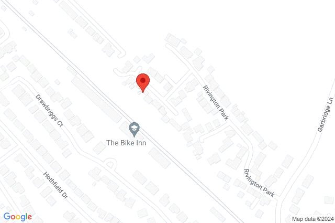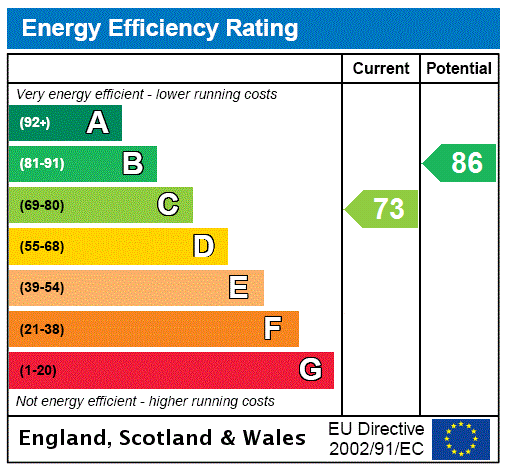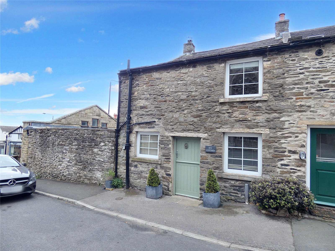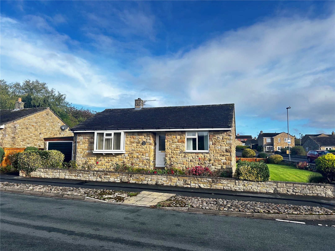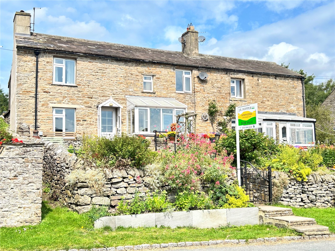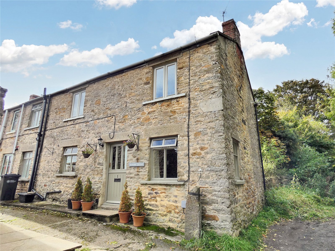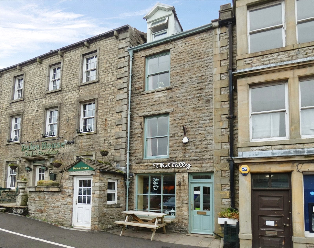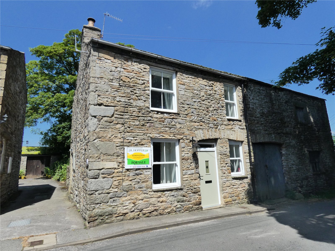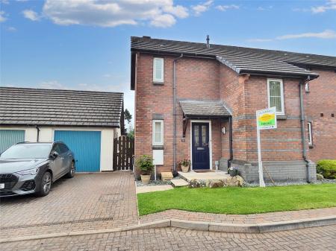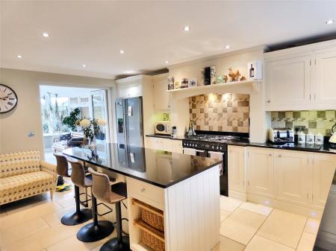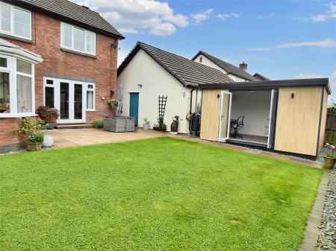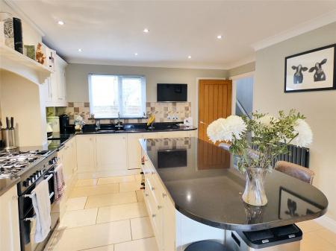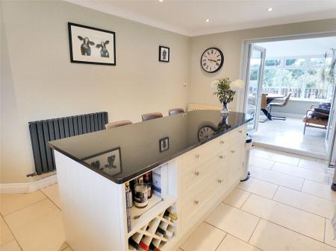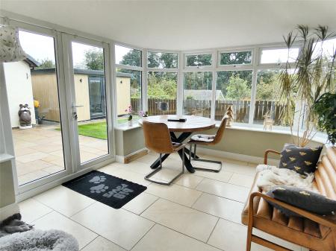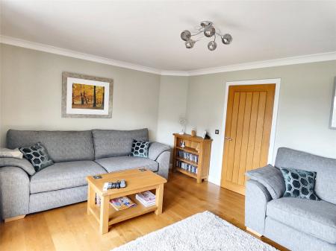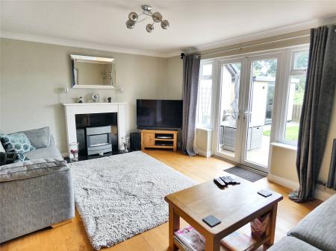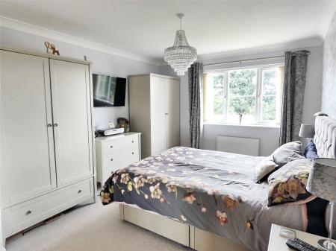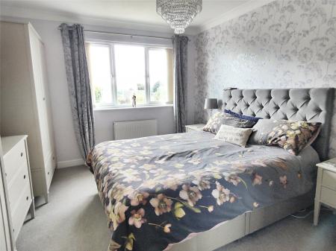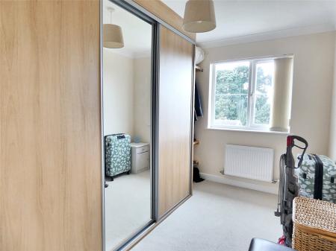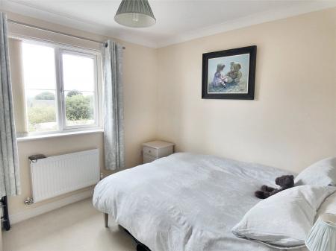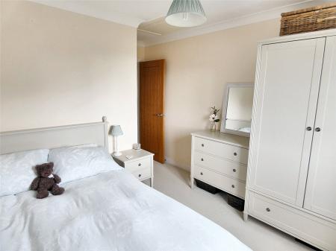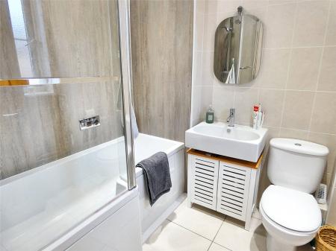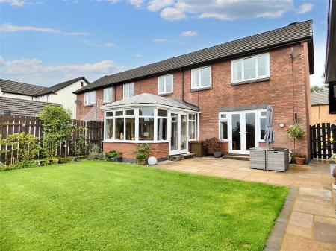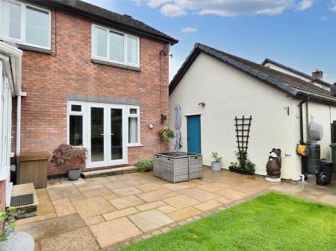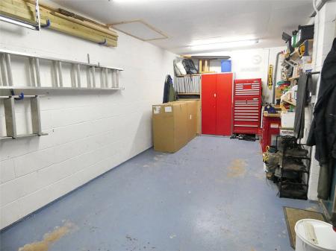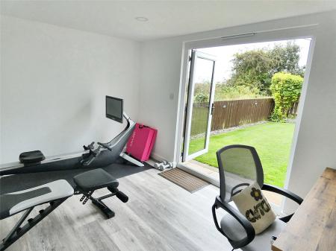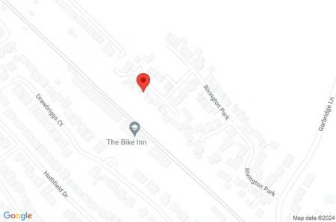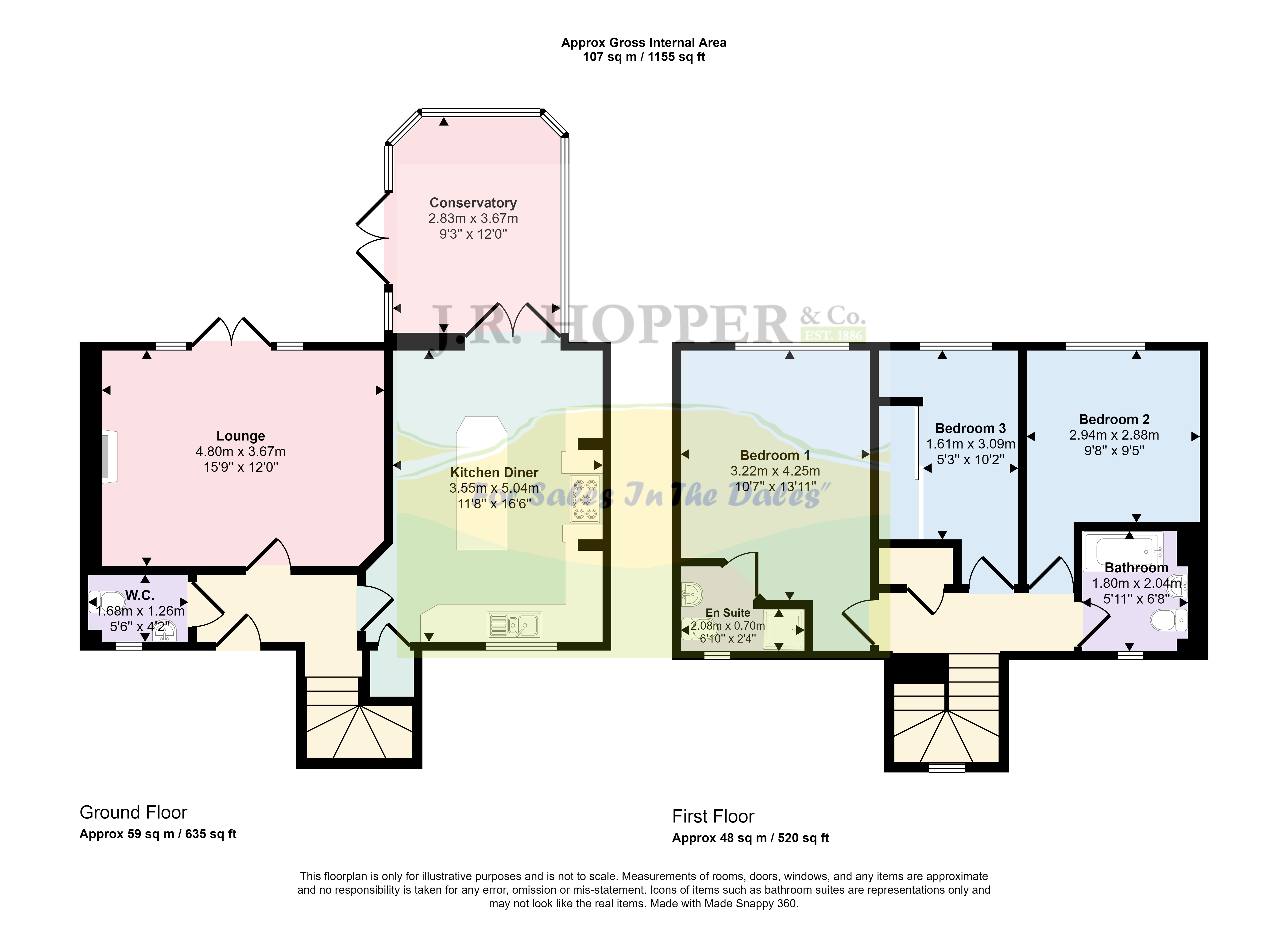- Superb Family Home In
- Quiet Location
- 3 Bedrooms
- House & En Suite Bathrooms
- Good Size Sitting Room
- Family Dining Kitchen
- Large Conservatory/ Dining Room
- Enclosed Rear Garden With Garden Room
- Garage & Ample Parking
- Perfect Family Or Retirement Home In Excellent Decorative Order
3 Bedroom Link Detached House for sale in Cumbria
Guide Price £245,000 To £265,000
70 Rivington Park is a fantastic, semi detached home. This property sits in a quiet corner of Rivington Park, within the historic market town of Appleby in the Eden Valley.
Appleby offers a good range of shops, pubs and cafes. There is a doctors surgery and leisure centre. Appleby retains an active community with primary and grammar school, church and various clubs and groups. There are great walks and wonderful views all around.
The current vendors have updated the property to create a fantastic home, which benefits from gas central heating and double glazing throughout. The gas boiler was replaced 3 years ago, a new roof was installed on the conservatory in 2016 and a new garden room was completed this year.
The ground floor accommodation comprises a modern kitchen diner, cosy living room with access to the garden, a conservatory and a handy WC. Upstairs, there are two double bedrooms, a large single bedroom and a family bathroom. The master bedroom benefits from a ensuite shower room.
Outside, at the front is driveway parking for two cars and a garage with space for one car and a workshop space at the rear. The garage loft is boarded, providing excellent storage.
The rear garden is well kept with a lawn and patio, both offering lovely places to sit out. A garden room was installed this year with power, heating and lighting. The garden room would make an ideal home office, playroom or home gym.
70 Rivington Park will make a fantastic family home. A viewing is highly recommended to appreciate the presentation and finish.
GROUND FLOOR
Hall Solid wood flooring. Coved ceiling. Fire alarm. Telephone point. Vertical radiator. Staircase. Front door.
Cloakroom Tiled flooring. Ceiling lights. Part tiled walls. Electric box. WC. Wash basin. Radiator. Coat rack. Window to the front.
Kitchen Beautiful family kitchen. Tiled flooring with under floor heating. Coved ceiling. Excellent range of wall and base units in cream with marble work surfaces. Stainless steel sink. Central island . Space for large, free standing fridge freezer and range cooker. Extractor fan. Storage cupboard. Radiator. TV point. Window to the front garden double doors through to conservatory.
Conservatory Good size conservatory provides additional reception room. Tiled floor. Double doors and windows to the garden.
FIRST FLOOR
Landing Coved ceiling. Storage cupboard.
Bedroom One Master bedroom. Fitted carpet. Coved ceiling. Window garden. Television point.
En Suite Tiled floor and walls. Shower cubicle. WC. Wash basin. Heated towel rail. Frosted window to front.
Bedroom Three Single bedroom or ideal dressing room. Fitted carpet. Coved ceiling. Radiator. Window overlooking the garden.
Bedroom Two Fitted carpet. Coved ceiling. Radiator. Window overlooking the rear garden.
Bathroom Tiled floor. Bath with over shower. Basin. WC. Heated towel rail. Frosted window to front.
OUTSIDE
Front garden Small lawn and path to the front door.
Rear Garden Enclosed rear garden. Lawn and flagged patio.
Garden Room Recently built garden room, perfect home gym, studio, work space or 'man cave'. Power and light. Double doors to the garden.
Garage Single garage. Up and over door. Power and light. Personnel door to the side.
Parking Paved parking area for 2 vehicles.
Important information
This is not a Shared Ownership Property
This is a Freehold property.
Property Ref: 896896_JRH240376
Similar Properties
3 Bedroom End of Terrace House | Guide Price £245,000
Guide Price £245,000 - £265,000.
Brentwood, Leyburn, North Yorkshire, DL8
2 Bedroom Detached Bungalow | Guide Price £240,000
Guide Price £240,000 - £260,000.
2 Bedroom End of Terrace House | Guide Price £240,000
Guide Price £240,000 - £260,000.
Silver Street, Thornton Steward, Ripon, North Yorkshire, HG4
3 Bedroom End of Terrace House | Guide Price £250,000
Guide Price £250,000 - £275,000.
Market Place, Hawes, North Yorkshire, DL8
2 Bedroom House | Guide Price £250,000
Guide Price £250,000 - £275,000• Freehold Retail Premises With Accommodation • Spacious 5 Storey Property ...
2 Bedroom Semi-Detached House | Guide Price £250,000
Guide Price £250,000 - £275,000• Immaculate Stone Built Dales Cottage • Sought After Village Location • 2...

J R Hopper & Co (Leyburn)
Market Place, Leyburn, North Yorkshire, DL8 5BD
How much is your home worth?
Use our short form to request a valuation of your property.
Request a Valuation
