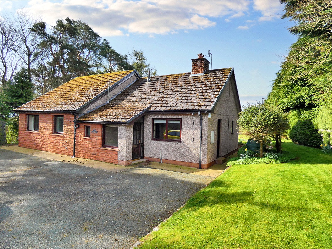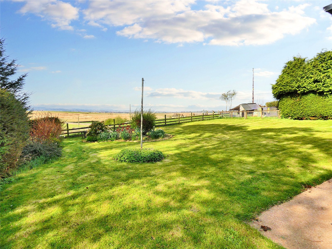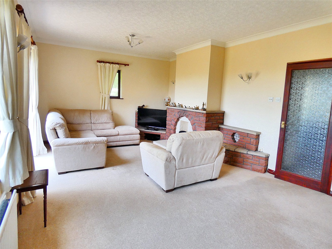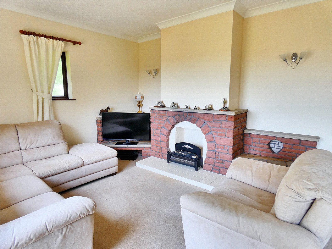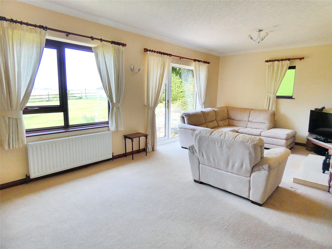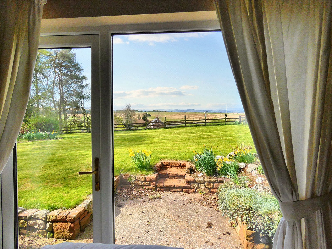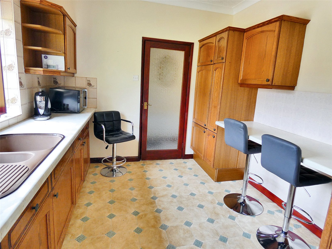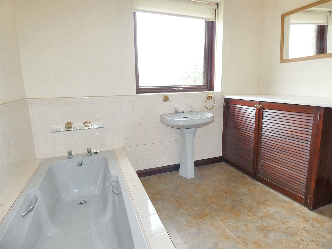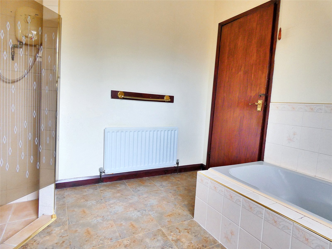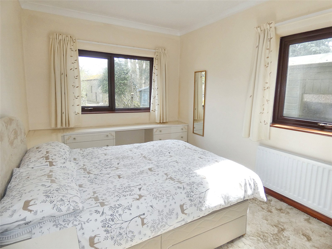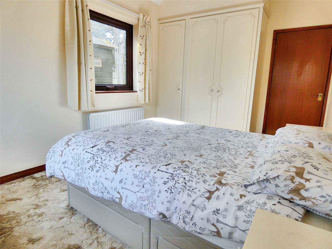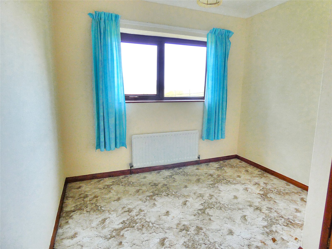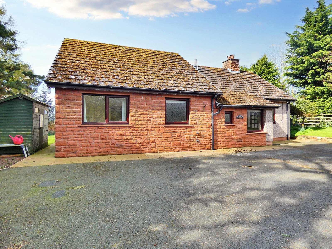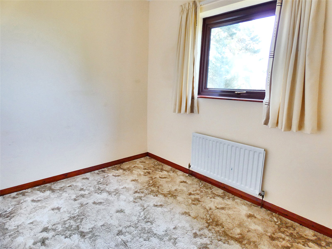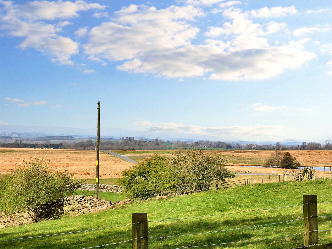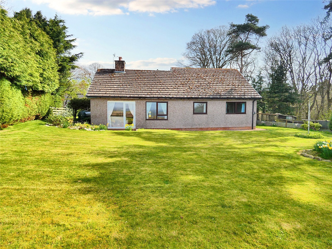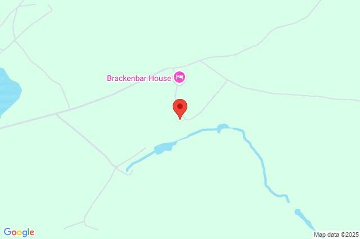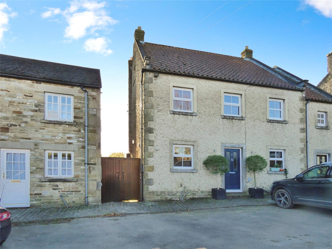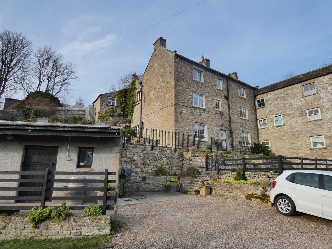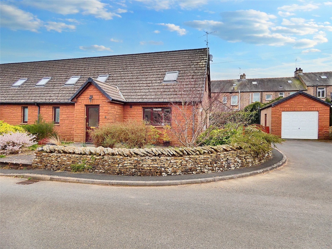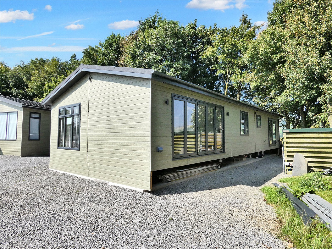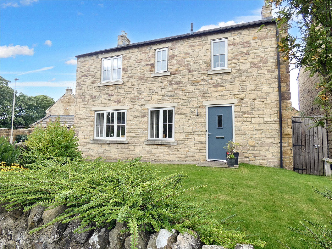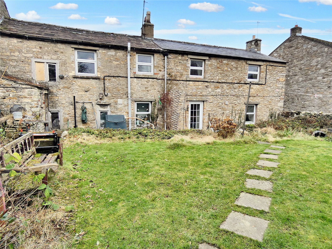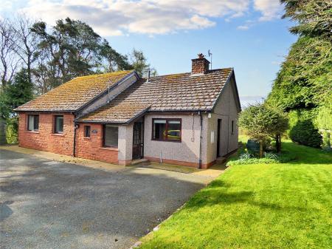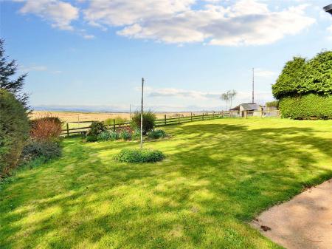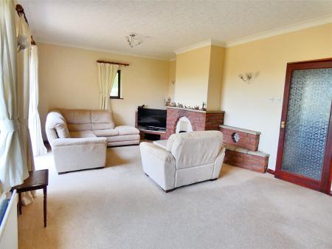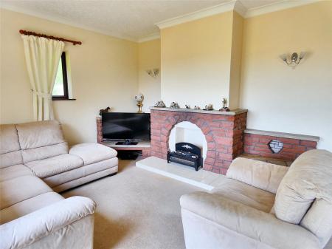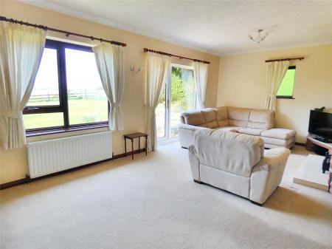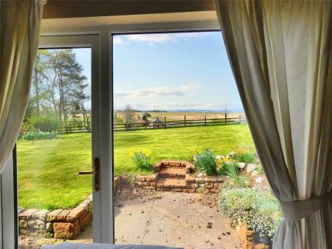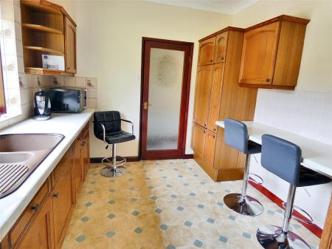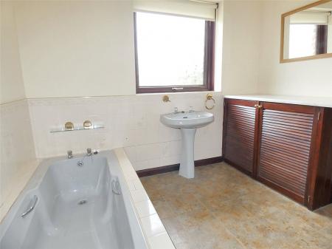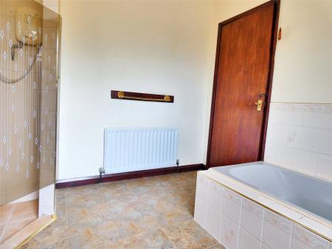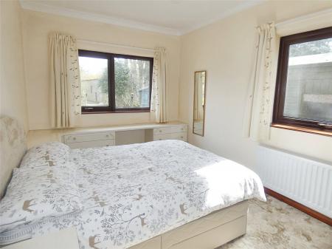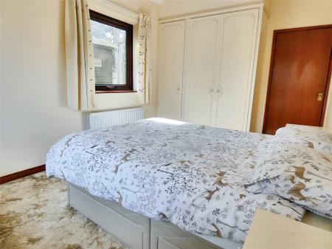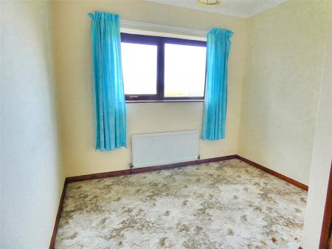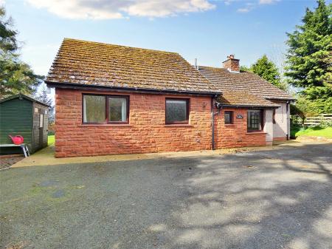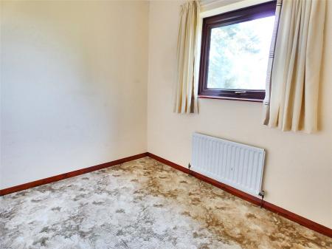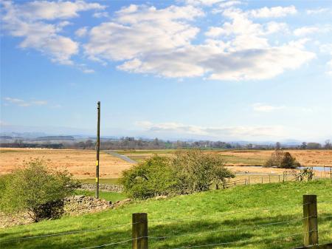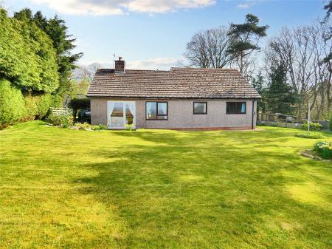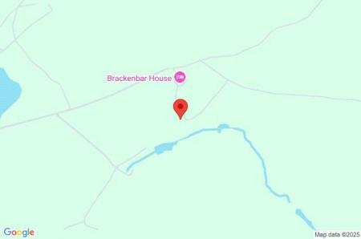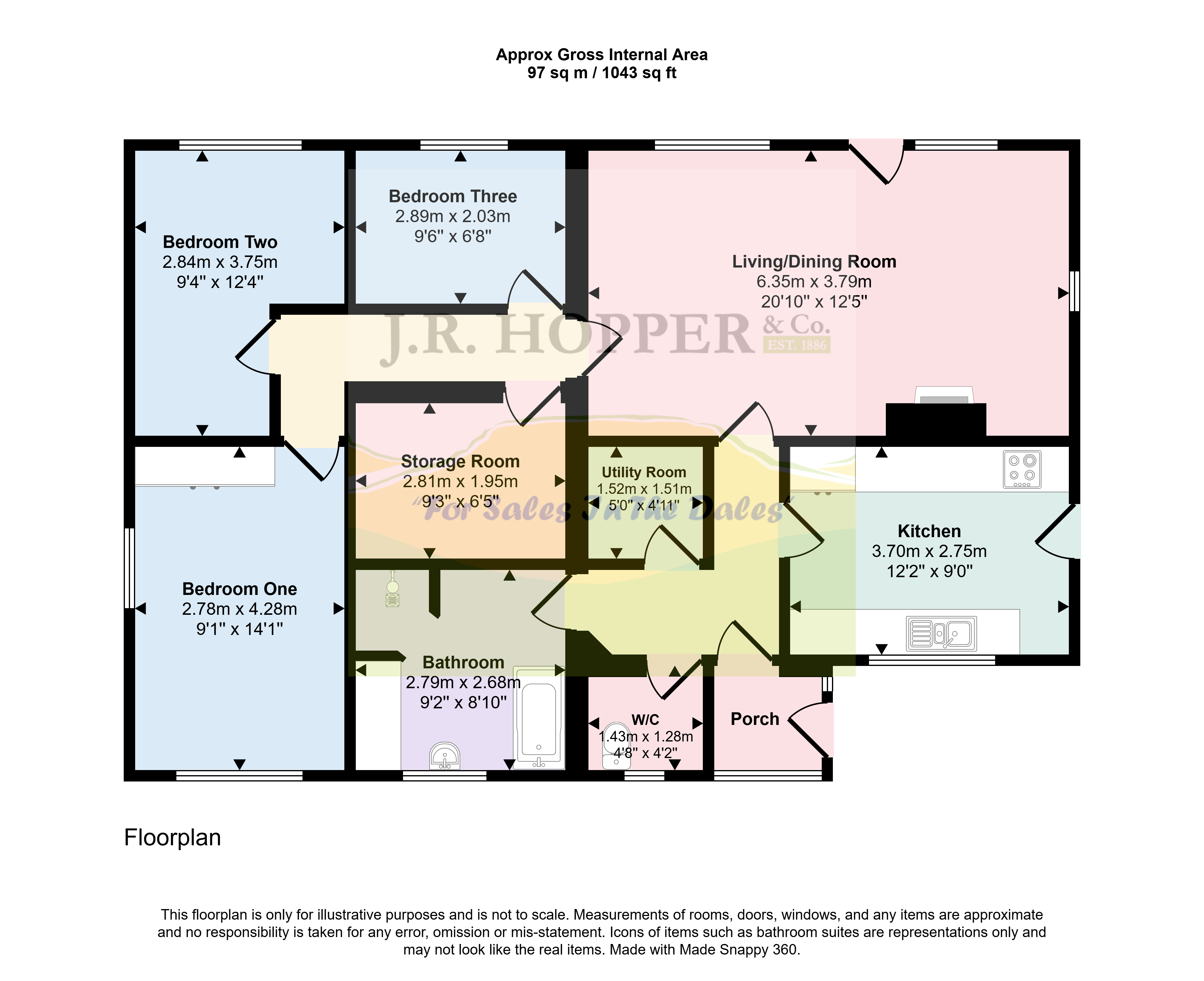- Detached Bungalow In Rural Location
- Large Living/Dining Room
- Kitchen
- Three Bedrooms
- Utility Room
- Storage room
- Panoramic Views
- Agricultural Clause Applies
- Wraparound Garden
- Parking For Multiple Vehicles
3 Bedroom Detached Bungalow for sale in Cumbria
Guide Price £280,000 - £310,000
Woodside is a charming, detached bungalow situated in the peaceful hamlet of Brackenber, near the historic market town of Appleby-in-Westmorland. Enjoying a quiet rural setting, the property boasts far-reaching panoramic views of the surrounding countryside.
Appleby boasts a charming array of shops, cosy pubs, and inviting cafés, complemented by a well-equipped doctor’s surgery and a modern leisure centre. The town thrives with a vibrant community, offering a primary school, a renowned grammar school, a welcoming church, and a variety of clubs and social groups. Surrounded by breathtaking landscapes, Appleby is a haven for outdoor enthusiasts, with scenic walks and stunning views at every turn.Offering well-proportioned and practical living accommodation, Woodside comprises a fitted kitchen, utility room, and a family bathroom with a separate W/C. The spacious open plan living and dining area is ideal for entertaining, featuring patio doors that open onto a beautifully maintained garden that captures the property's stunning views.The bungalow includes three bedrooms—two generous doubles and a versatile single bedroom that could also serve as a home office. A dedicated storage room enhances the functionality of the home.While the property would benefit from modernisation, it already enjoys the advantages of oil-fired central heating and double glazing throughout.Set within a generous wraparound plot, Woodside provides ample off-road parking via a private driveway, as well as extensive lawned gardens with mature flower beds. A patio seating area offers the perfect spot to relax and take in the scenic surroundings. Additional external features include timber sheds and chicken coops, ideal for those with an interest in gardening or small-scale hobby farming.Please note, the property is subject to an agricultural occupancy restriction.Woodside presents an excellent opportunity for those seeking a peaceful family home or an investment with potential in a picturesque rural location.
Porch External glazed wooden door. Fitted carpet. Glazed UPVC door into property. Large window overlooking the driveway.
Hallway Fitted carpet. Radiator.
Living Room Large living room. Fitted carpet. Coved ceiling. Stone fireplace with tiled hearth housing electric fire. TV point. Radiator. Frosted window to side of property. Large window to the rear of property. Large window with patio door leading to the garden with long distance views of the golf course and hills beyond.
W/C Vinyl flooring. W/C. Frosted window to the front of the property.
Utility Room Vinyl flooring. Built in storage cupboard. Plumbing for washing machine. 'Eurostar' oil boiler.
Bathroom Vinyl flooring. Shower cubicle with glass door, Mira electric shower. Built in storage/vanity cupboard. Basin. Bath. Radiator. Large, frosted window to the front of the property.
Hallway Fitted carpet. Radiator.
Bedroom One Large front double bedroom. Fitted carpet. Coved ceiling. Built in bedroom furniture. Radiator. Two large windows over dual aspects bringing in lots of natural light.
Bedroom Two Rear double bedroom. Fitted carpet. Coved ceiling. Radiator. Large window overlooking the garden and hills beyond.
Storeroom Step down into room. Concrete flooring. Loft access. Built in storage cupboard.
Bedroom Three Rear single bedroom. Fitted carpet. Radiator. Large window to the rear of the property with views of the garden and hills beyond.
Agents Notes The property benefits from oil central heating, mains water & drainage. The property is fully double glazed throughout.
Flood Risk
Very low flood risk
Broadband
Basic 3 Mbps
Agricultural Clause - the occupation of the dwelling shall be limited to persons employed or laft employed locally in agriculture as defined by section 29091) of the Town & Country Planning Act 1971, or in an industry mainly dependent upon agriculture including also the dependants of such persons as aforesaid.
Important Information
- This is a Freehold property.
Property Ref: 896896_JRH250080
Similar Properties
Willow Court, Finghall, Leyburn, North Yorkshire, DL8
3 Bedroom Semi-Detached House | Guide Price £280,000
Guide Price £280,000 - £310,000• Deceptively Spacious • Semi-Detached Property • 3 Bedrooms • Living...
Wesnley Station, Preston Under Scar, North Yorkshire, DL8
1 Bedroom Semi-Detached House | Guide Price £275,000
Guide Price - £275,000 - £325,000.Preston Mill Loft is a unique, one bedroom Grade II Listed property in excellent condi...
Croglam Park, Kirkby Stephen, Cumbria, CA17
3 Bedroom Semi-Detached Bungalow | Guide Price £275,000
Guide Price £275,000 - £295,0003 Croglam Park is a semi-detached dormer bungalow built in 2004 on a quiet cul de sac in...
3 Bedroom Detached House | £285,000
Asking Price: £285,000 The Lodge at Bainbridge Ings, is a brand new, detached lodge situated on a quiet site within walk...
Thorney Meadows, Spennithorne, Leyburn, North Yorkshire, DL8
4 Bedroom Detached House | £290,000
Guide Price: £290,000• Beautiful Detached Property • Purchaser Must Meet Local & Affordability Criteria •...
Aysgarth, Leyburn, North Yorkshire, DL8
3 Bedroom Link Detached House | Guide Price £290,000
Guide Price £290,000 - £325,000.

J R Hopper & Co (Leyburn)
Market Place, Leyburn, North Yorkshire, DL8 5BD
How much is your home worth?
Use our short form to request a valuation of your property.
Request a Valuation
