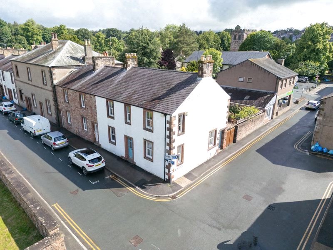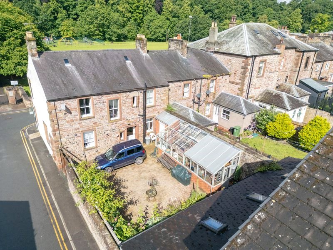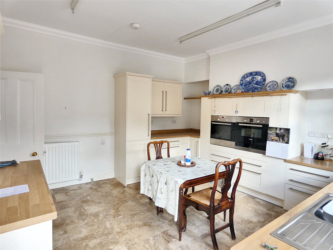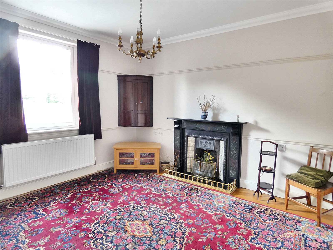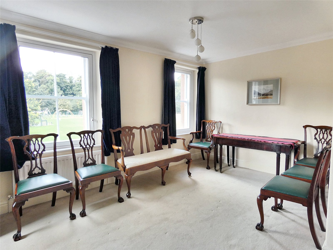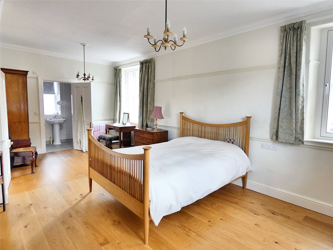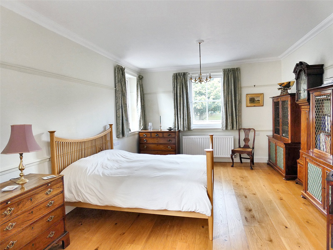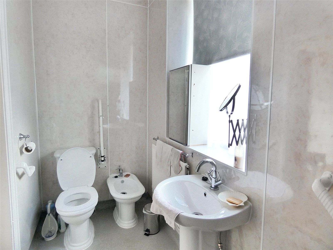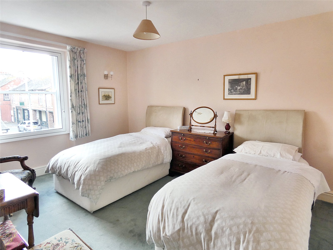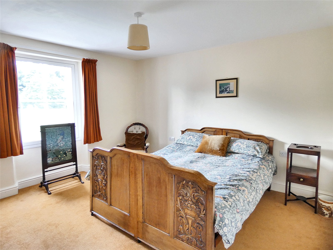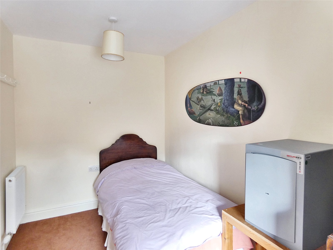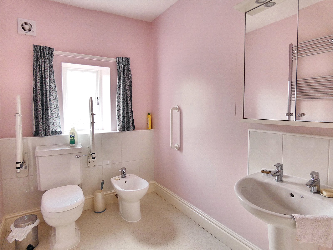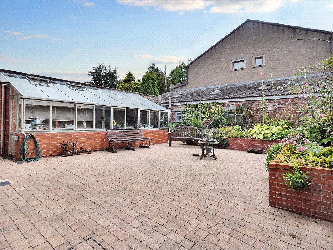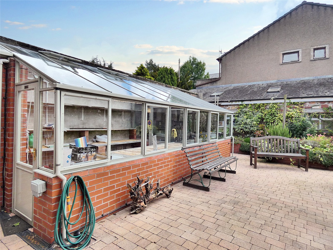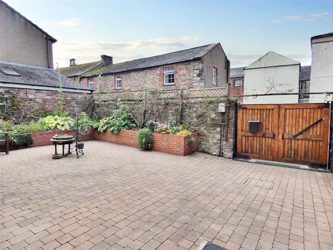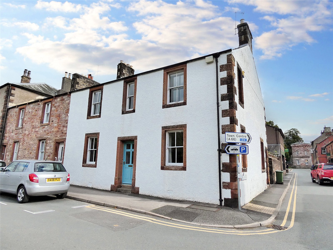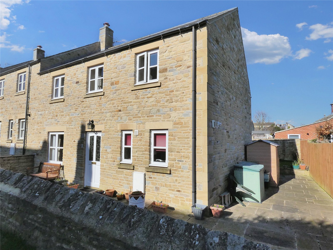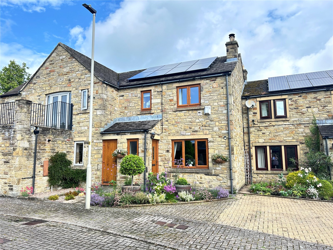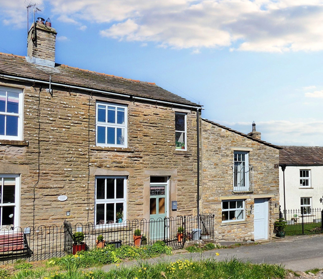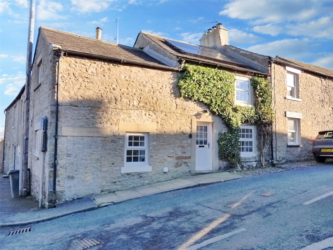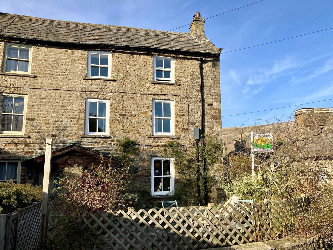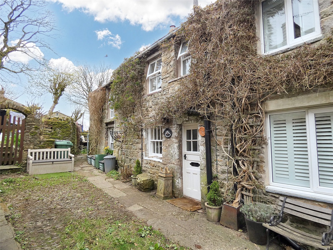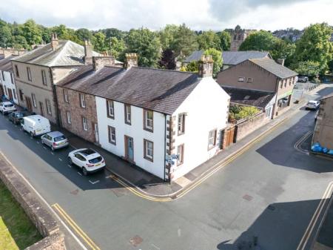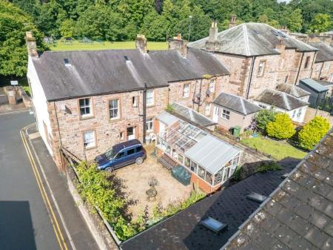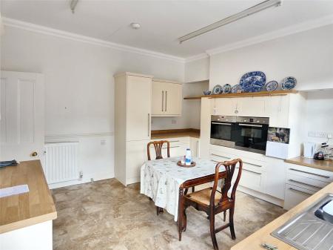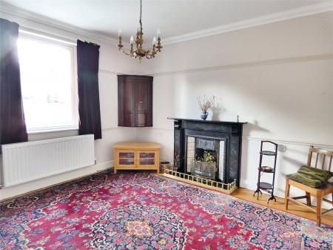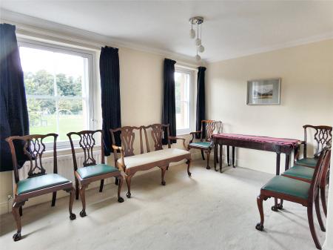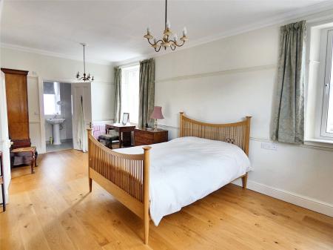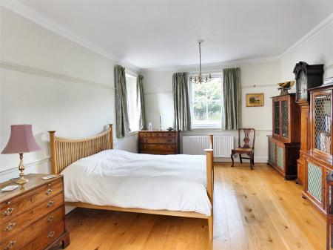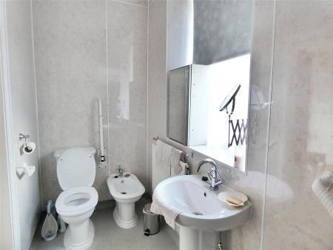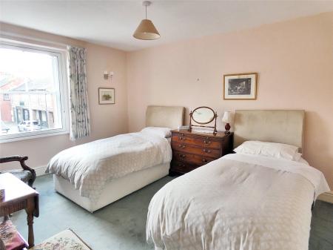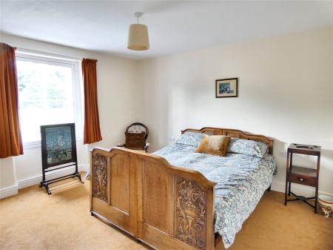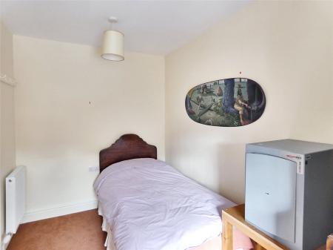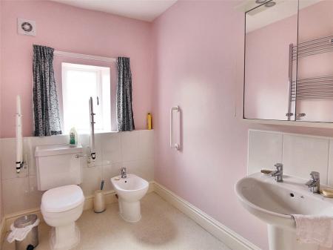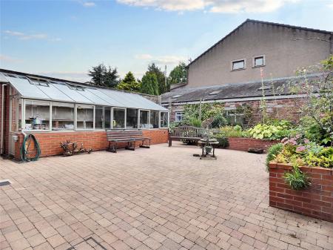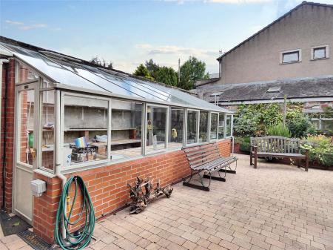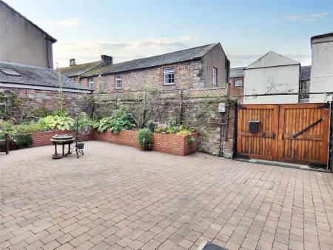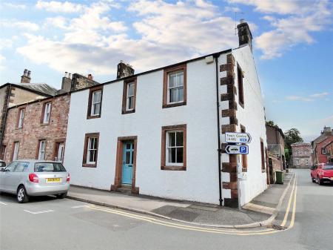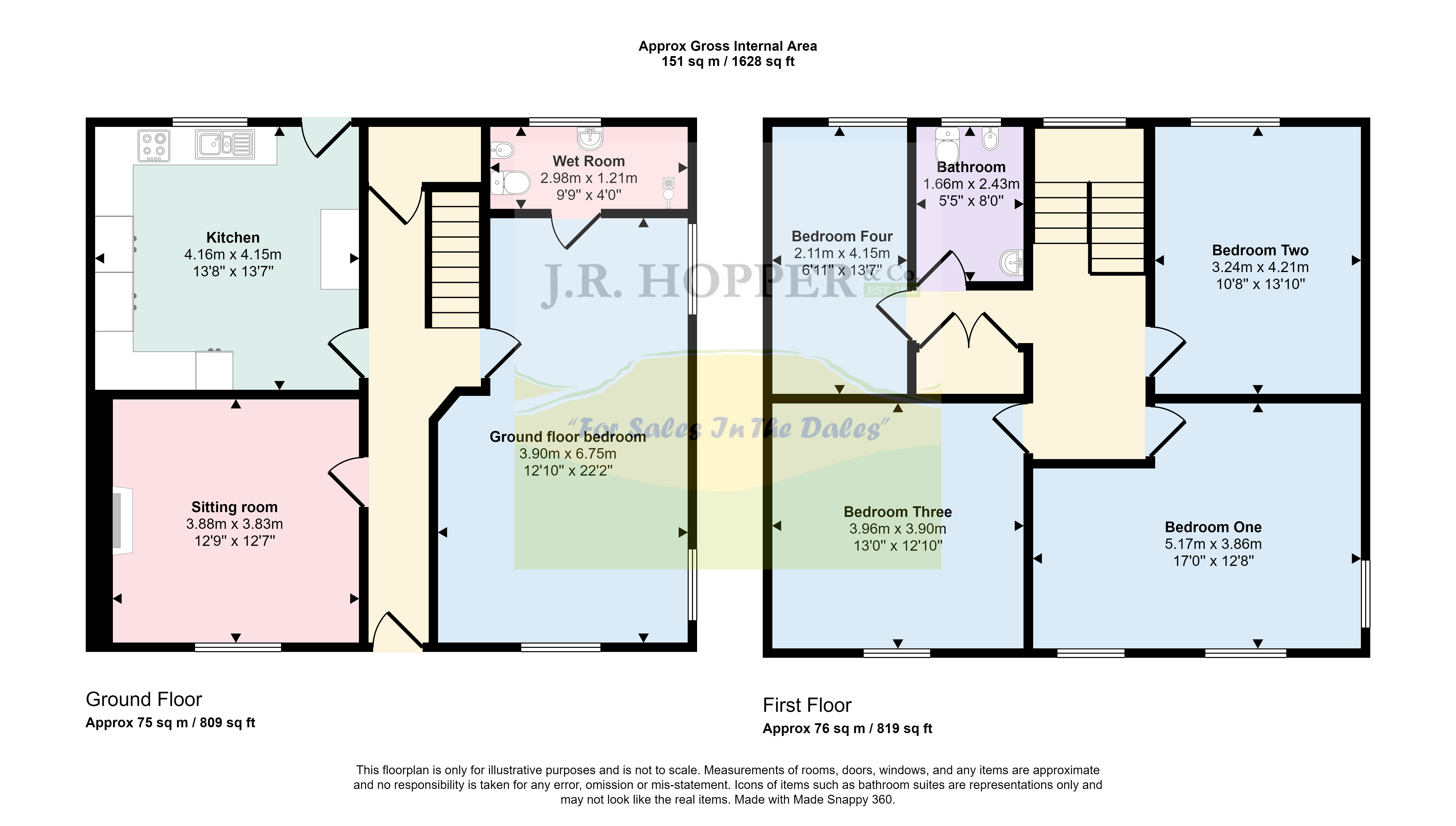- Spacious Grade II Listed Family Home
- Quiet Yet Convenient Location In Town Centre
- 2 Large Reception Rooms
- Dining Kitchen
- Wet Room & Bathroom
- Four Bedrooms
- Enclosed Rear Courtyard Garden With Orangery
- Parking For Multiple Cars
- No Chain
4 Bedroom End of Terrace House for sale in Cumbria
Guide Price £265,000 - £285,000.
• Spacious Grade II Listed Family Home. • Quiet Yet Convenient Location In Town Centre. • 2 Large Reception Rooms. • Dining Kitchen. • Wet Room & Bathroom. • Four Bedrooms. • Enclosed Rear Courtyard Garden With Orangery
• Parking For Multiple Cars. • No Chain.
32 Chapel Street is a deceptively spacious Grade II listed home in a quiet, yet convenient location just a short walk from the centre of town.
Appleby offers a good range of shops, pubs and cafes together with a doctors surgery and leisure centre. Appleby retains an active community with primary and grammar school, church and various clubs and groups. There are great walks and wonderful views all around.
The property dates back to 1880's and retains character features one would expect, such as high ceilings, sash windows and a lovely turned staircase.
On the ground floor is a bright front reception room overlooking the football field with a working fireplace and a spacious dining kitchen to the rear. The second reception room is currently used as a ground floor en suite bedroom but could easily revert to a large dining room or second reception room. Upstairs are four bedrooms, three good double bedrooms and a single at the rear. There is also a family WC which was previously a bathroom.
Outside, to the rear is an enclosed walled courtyard garden, this a great sun trap garden, completely private. This garden is low maintenance with raised flower beds. A good size orangery has been used as a greenhouse with studio/ office. Electric gates and a paved drive provide ample parking.
The property fronts on to Chapel Street where there is ample permit parking available too.
32 Chapel Street is a great family or retirement home in a quiet yet convenient location.
GROUND FLOOR
Entrance Hall Karndean flooring. Coved ceiling. Radiator. Dado rail. Picture rail. Turned staircase. Good sized under stairs cupboard. Front door.
Sitting Room Lovely front reception room. Karndean flooring. Coved ceiling. Dado rail. Picture rail. Radiator. Fireplace with open fire. Secondary glazed sash window to the front.
Dining Kitchen Spacious family dining kitchen. Vinyl flooring. Coved ceiling. Excellent range of wall and base units in cream with an integrated pantry cupboard, oven, microwave oven and dishwasher. Stainless steel sink unit. Radiator. Extractor fan. Window & door to rear.
Ground Floor Bedroom Currently used as a ground floor bedroom but previously a reception room. Karndean flooring. Picture rail. Coved ceiling. Two radiators. TV point. Telephone point. Three secondary glazed windows on two aspects.
Wet room WC Non slip flooring. Ceiling downlights. Extractor fan. Shower. Wash basin. Bidet. Sash window out to the rear of the garden.
FIRST FLOOR
Landing Fitted carpet. Turned staircase. Radiator. Large airing cupboard. Sash window out to the garden.
Bedroom Three Rear double bedroom. Fitted carpet. Radiator. Secondary glazed sash window to the rear garden.
Bedroom One Front double bedroom. L shaped double bedroom. Fitted carpet. Coved ceiling. Two radiators. Three secondary glazed sash windows to the front and side.
Bedroom Two Front double bedroom. Fitted carpet. Radiator. Secondary glazed sash window to the front.
Bedroom Four Rear single bedroom. Fitted carpet. Two radiators. Secondary glazed sash window to the rear.
Bathroom Family sized bathroom. Vinyl flooring. Ceiling downlights. WC. Bidet. Wash basin. Heated towel rail. Extractor fan. Space for bath. Frosted window to the rear.
Outside
Courtyard Enclosed courtyard garden. Raised flower beds. Electric double gates. Parking for multiple cars.
Orangery/Workshop Beautiful glass building. One end is currently used as a potting shed, the other end is being used as a workshop.
Coal House Old coal house. Concrete floor. Plumbing and electrics for washing machine and tumble dryer or freezer.
Parking Safe, on street parking at the front. A residents and visitor permit is available.
Agents Notes During storm Desmond in 2015 this property flooded. Extensive work has been carried out since. The town has massively improved floor defences with flood gates, a pumping station (under construction) and raised embankments.
The property has flood protection barriers at both the front and rear doors. The property hasn't flooded since.
Important Information
- This is a Freehold property.
Property Ref: 896896_JRH240304
Similar Properties
St. Matthews Mews, Leyburn, North Yorkshire, DL8
3 Bedroom End of Terrace House | Guide Price £260,000
Guide Price £260,000 - £280,0004 St Matthews Mews is a lovely, modern, spacious end of terrace property situated within...
Curlew Close, Harmby, Leyburn, DL8
3 Bedroom Terraced House | Guide Price £260,000
Guide Price £260,000 - £285,000.
South View, Burtersett, Hawes, North Yorkshire, DL8
2 Bedroom Terraced House | Guide Price £260,000
Guide Price £260,000 - £280,0001 South View is a charming and welcoming cottage nestled in the heart of the village of B...
Grassgill Cottage, West Witton, Leyburn, North Yorkshire, DL8
2 Bedroom End of Terrace House | Guide Price £270,000
Guide Price: £270,000 - £290,000.• Immaculate Energy Efficient Character Cottage • 2 Double Bedrooms • Mo...
Hillary Terrace, Reeth, Richmond, North Yorkshire, DL11
2 Bedroom End of Terrace House | Guide Price £270,000
Guide Price £270,000. • Beautiful Grade 2 Listed Character Cottage • Sought After Village Location • 2/3...
The Garris, Gayle, Hawes, North Yorkshire, DL8
2 Bedroom End of Terrace House | Guide Price £275,000
Guide Price £275,000 - £295,000Cobblestones is a traditional Dales Cottages set in a quiet location within the Village o...

J R Hopper & Co (Leyburn)
Market Place, Leyburn, North Yorkshire, DL8 5BD
How much is your home worth?
Use our short form to request a valuation of your property.
Request a Valuation
