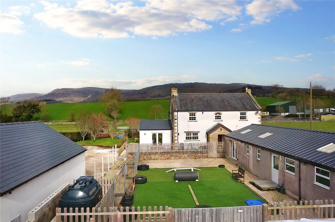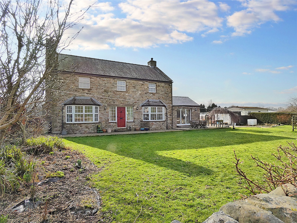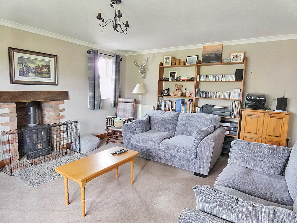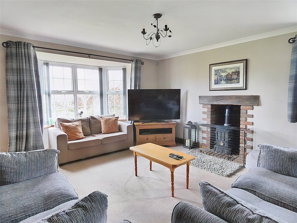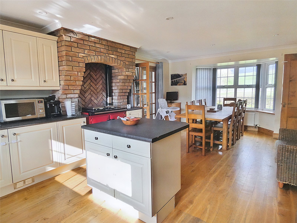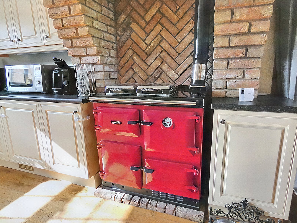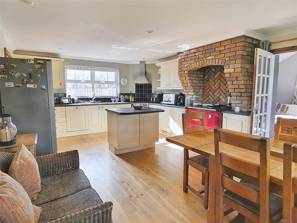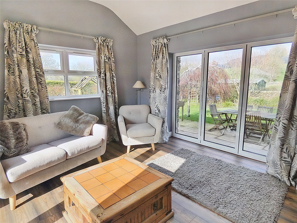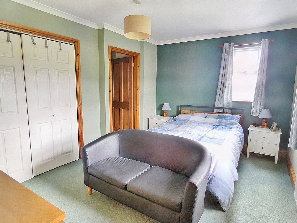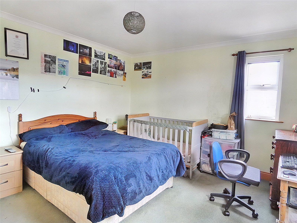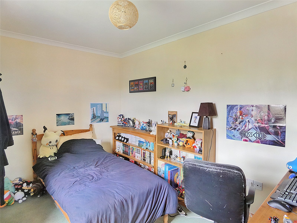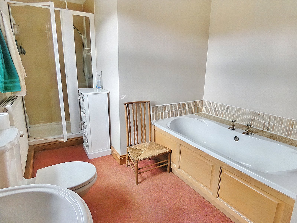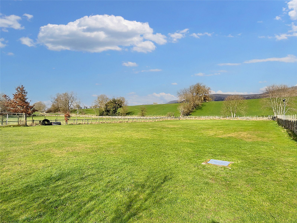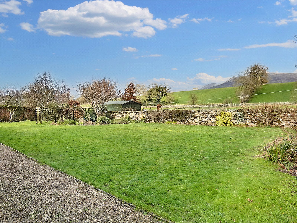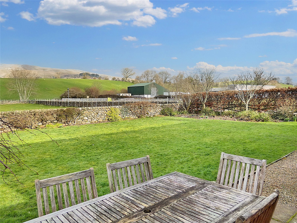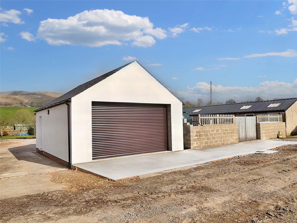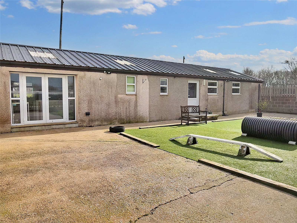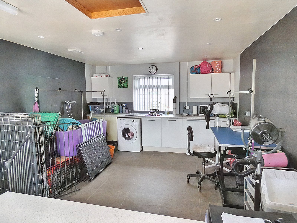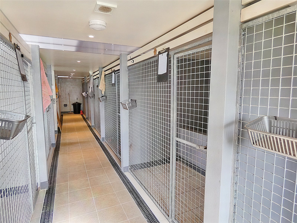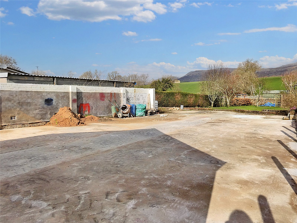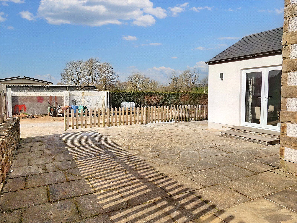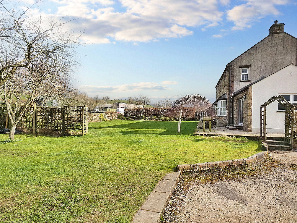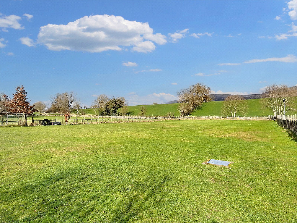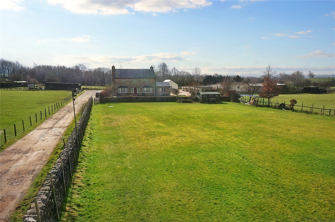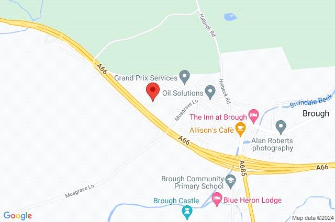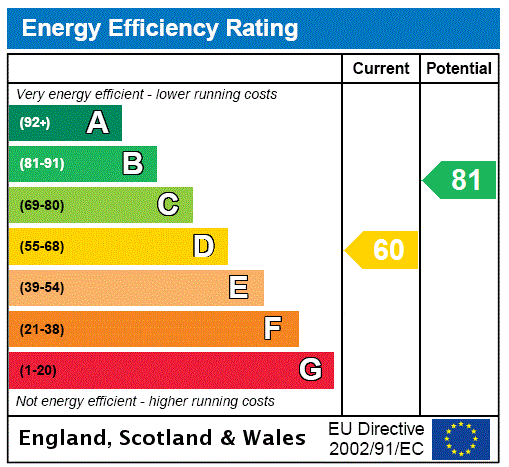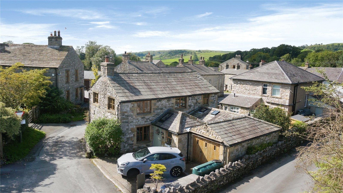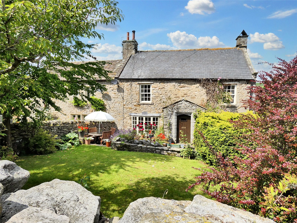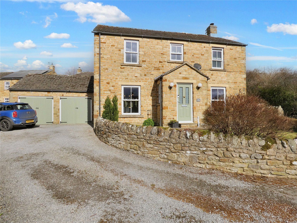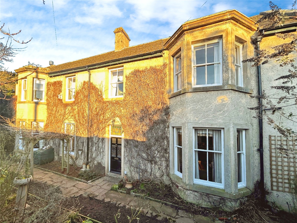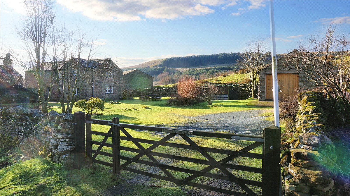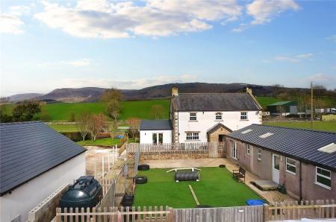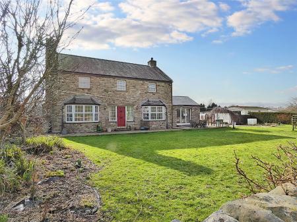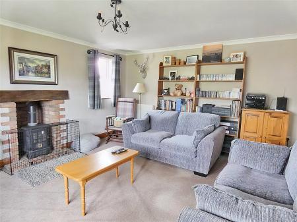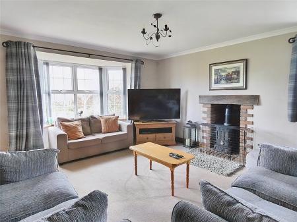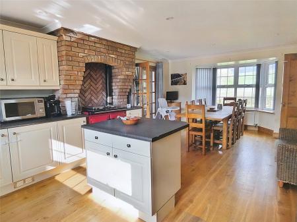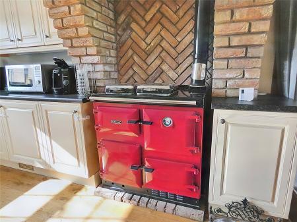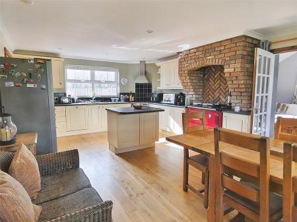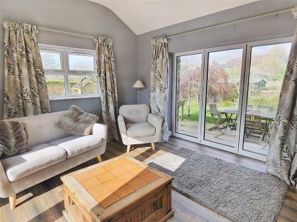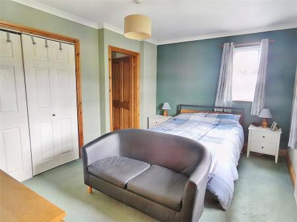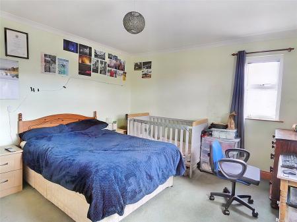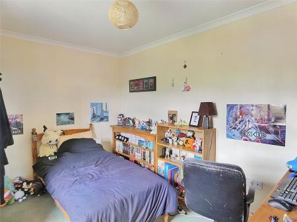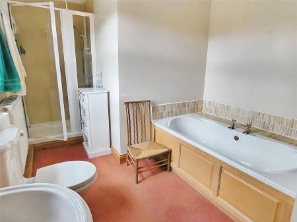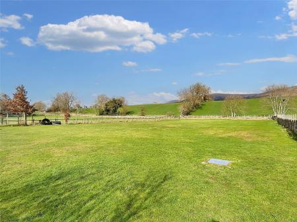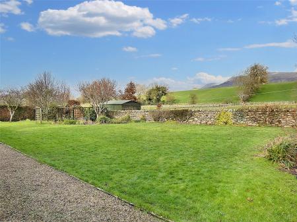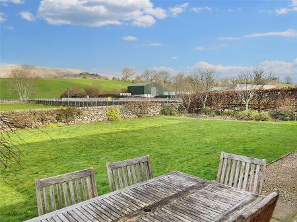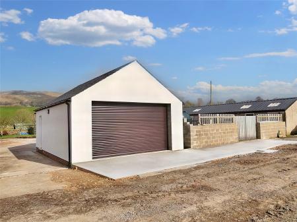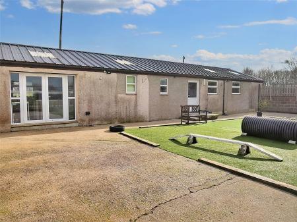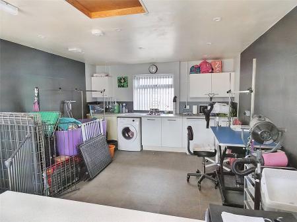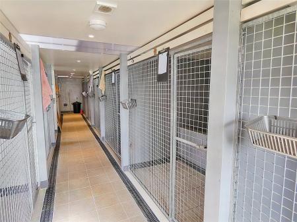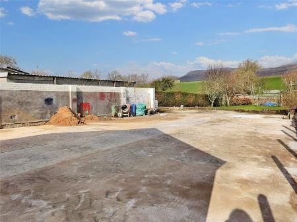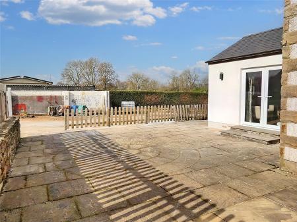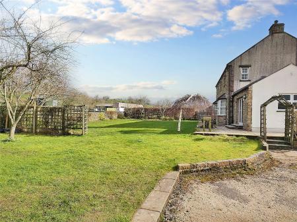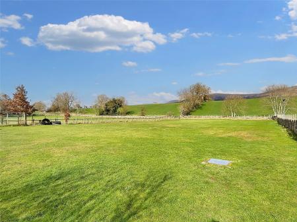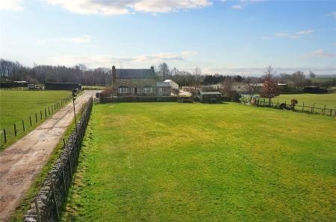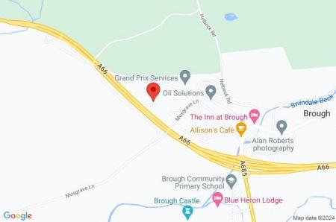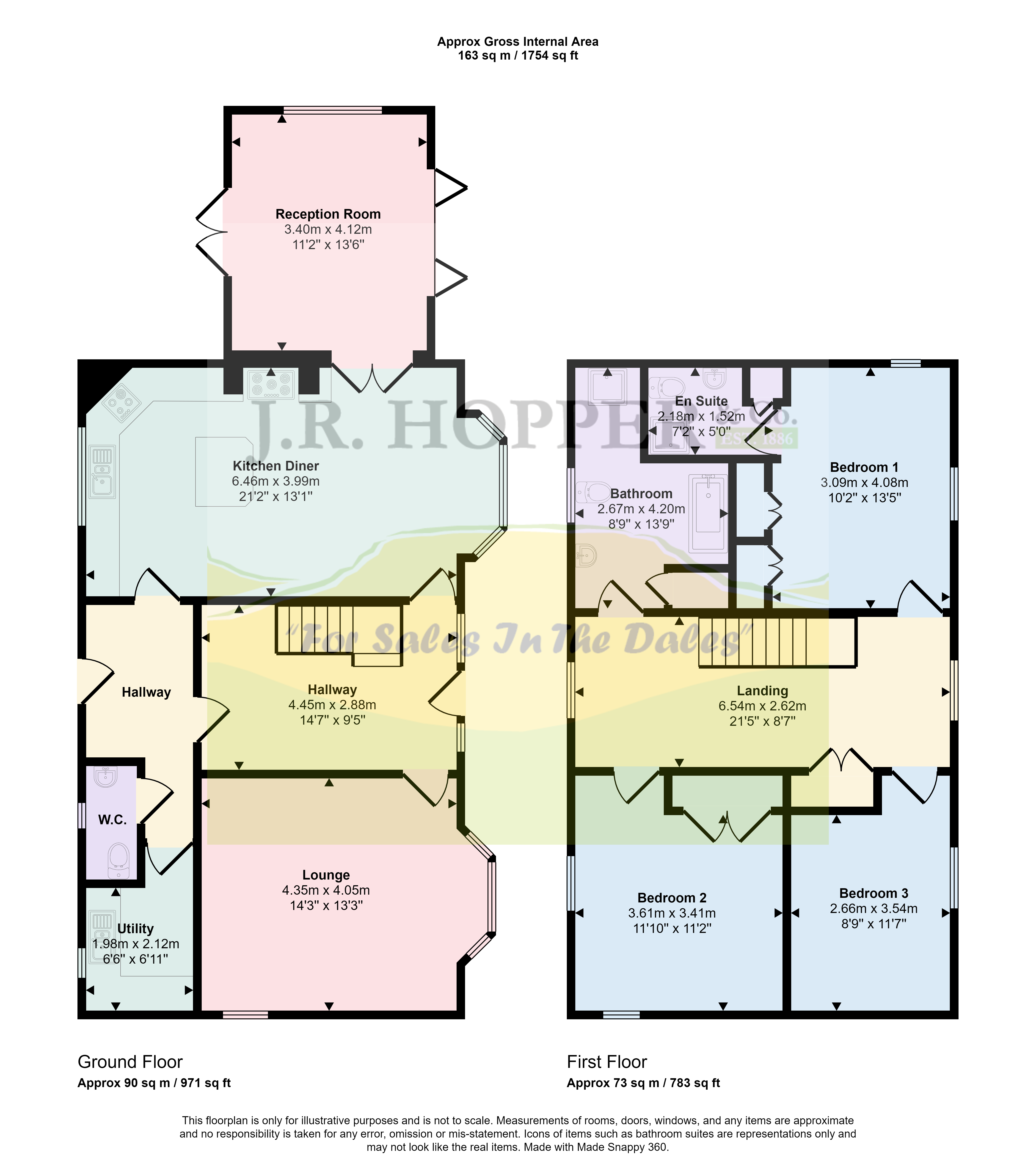- Detached Home
- Gardens & Paddock
- Sitting Room With Fireplace
- Dining Kitchen & Utility Room
- Newly Built Snug
- Three Double Bedrooms
- Bathroom & Ensuite Shower Room
- Flexible Work From Home Space
- New Build Garage
- Planning Permission For A Bungalow
3 Bedroom Detached House for sale in Cumbria
Guide Price: £470,000 - £495,000
• Detached Home • Gardens & Paddock • Sitting Room With Fireplace • Dining Kitchen & Utility Room • Newly Built Snug • Three Double Bedrooms • Bathroom & Ensuite Shower Room • Flexible Work From Home Space • New Build Garage • Planning Permission For A Bungalow.
Cherry Tree House is a beautiful detached home in generous grounds.
It is situated on the edge of the village of Brough in Cumbria. Brough has a village shop, primary school, outreach post office, an hotel and public house. Secondary schools are either the highly regarded Kirkby Stephen or Appleby Grammar schools. The town is just five miles from the popular market town of Kirkby Stephen which itself has a variety of day-to-day amenities including supermarket, general shops, banks, hotels, public houses, restaurants and various sporting facilities. Brough is also close to the A66 for Scotch Corner (A1*error*) and Penrith (M6), the Lakes and Carlisle and to the south via Kirkby Stephen to Tebay (M6) for Kendal and Lancaster.
The house was built in 2002 and offers spacious and flexible living. On the ground floor is a wide entrance hall, sitting room with oil fired stove, beautiful dining kitchen, snug and a rear hall with utility room and separate WC. Upstairs, the large light landing leads off to 3 double bedrooms, one of which has an en-suite shower room and a house bathroom.
Outside, to the front of the property is a beautifully landscaped walled garden with glorious views to the fells. In front of the garden is a 0.5 acre paddock with good stock proof fencing and two field gates from the lane.
To the rear of the property is a flagged patio area and dog training ground which could be further landscaped if desired.
There is a large outbuilding (57' x 21') which is currently run a dog grooming and boarding kennels, this has been partitioned and has power and water supply. This building is a great work from home space and offers great business potential.
There is a newly build double garage with ample parking outside. Additional parking spaces by the lane or to the rear of the house.
Planning permission has been approved to build a two bedroom bungalow as auxiliary accommodation to the main house, this is ideal for dependant relatives or annexe accommodation.
Cherry Tree House offers flexible opportunities according to need - perfect family home/small holding, ideal for families needing another generation living close at hand or development, or for running a business from the site.
Viewing is essential to appreciate the opportunities available.
Entrance Hall Solid oak flooring. Coved ceiling. Radiator. Wooden staircase. Front door to garden. 2 windows.
Sitting Room Fitted carpet. Coved ceiling. Centre light. Fireplace with wooden lintel housing oil fired stove. Radiator. TV point. Window to side. Large bay window to front.
Dining Kitchen Beautiful room. solid oak flooring. Coved ceiling. Ceiling downlighters. Feature fireplace with oil fired Rayburn providing hot water, cooking and heating. Good range of cream wall and base units with integrated oven, hob & extractor fan, and dishwasher. Central island unit. Radiator. TV & telephone point. Double doors to the snug. Window to rear and bay window to front.
Kennels 57' x 21' (17.37m x 6.4m). There is a single storey building to the rear which has been used for dog grooming and boarding kennels. This is a well built and insulated building with power and light. Currently partitioned in to sections but could be reconfigured to suit.
Snug Newly finished extension (completed 2024). Provides an lovely, extra reception room leading off the kitchen. Laminate flooring. Radiator. TV point. Windows with stone sills. Patio doors and bi fold doors to garden and patio.
Rear Hall Open stone porch leads to inner hall. Fitted carpet. Coved ceiling. Radiator.
Cloakroom Fitted carpet. WC. Wash hand basin. Coat hooks. Extractor fan. Window.
Utility Room Vinyl flooring. Wall & base units with sink. Plumbing for washing machine. Radiator. Window.
FIRST FLOOR
Landing Large light landing. Fitted carpet. Coved ceiling. Loft hatch. Radiator. Large store cupboards. Window to rear. Window to front with views.
Bathroom Fitted carpet. Coved ceiling and downlighters. Bath, wash basin, WC and shower cubicle. Radiator. Airing cupboard. Extractor fan. Frosted window.
Bedroom 2 Rear double bedroom. Fitted carpet. Coved ceiling. Large built in wardrobes. Radiator. 2 windows on 2 aspects.
Bedroom 3 Front double bedroom. Fitted carpet. Coved ceiling. Radiator. TV point. Window with glorious views to the hills.
Bedroom 1 Fitted carpet. Coved ceiling. Radiator. Built in wardrobes. Windows on two aspects with lovely views to the hills. En-suite: Laminate flooring. Coved ceiling with downlighters. WC. Wash basin. Shower cubicle. Radiator. Extractor fan.
OUTSIDE
Front Garden To the front of the house is a lovely walled landscaped garden with lawn, borders and trees.
Patio Stone flagged patio to the side and rear of the property, ideal sun rap areas.
Paddock To the front of the house, separated by a wall from the garden, is a 0.50 acre paddock. There are two field gates from the lane and stock proof fencing.
Parking There is a gravel parking area for 1/2 cars just off the lane. Additional parking by the garage or to rear of the house.
Garage Newly built double garage. Power and light. Personnel door to the side. Window to rear and roller shutter garage door. Provision for 3 phase electricity.
Planning Permission There is planning permission to build a two bedroom bungalow by the side of the double garage. This would be ideal for dependant relative or annexe type accommodation. (The bungalow cannot be separated from Cherry Tree House). Full plans available by request.
Agents Notes The neighbouring property own the driveway, Cherry Tree House has full right of way over.
Private septic tank drainage (in front garden).
Important Information
- This is a Freehold property.
Property Ref: 896896_JRH240077
Similar Properties
Main Street, Stainforth, Settle, North Yorkshire, BD24
3 Bedroom House | Guide Price £450,000
Guide Price £450,000 - £500,000.
Newbiggin, Leyburn, North Yorkshire, DL8
3 Bedroom Semi-Detached House | Guide Price £450,000
Guide Price £450,000 - £525,000. Character, Grade II Listed House with Garth. Spectacular Views. 3 Double Bedrooms. Bath...
South Road, Kirkby Stephen, Cumbria, CA17
5 Bedroom Semi-Detached House | Guide Price £450,000
Guide Price £450,000 - £500,000Beech Villa is an impressive Victorian home on the edge of Kirkby Stephen.Kirkby Stephen...
Hargill Court, Redmire, Leyburn, North Yorkshire, DL8
4 Bedroom Detached House | Guide Price £475,000
Guide Price £475,000 - £500,000.
Spennithorne, Leyburn, North Yorkshire, DL8
3 Bedroom Semi-Detached House | Guide Price £475,000
Guide Price £475,000 - £525,000.The Old Rectory is a superb Georgian property which was built in 1820 and still retains...
3 Bedroom Detached House | Guide Price £500,000
Guide Price: £500,000 Old Chapel House is a converted and extended Chapel sat on a large plot within the quiet hamlet of...

J R Hopper & Co (Leyburn)
Market Place, Leyburn, North Yorkshire, DL8 5BD
How much is your home worth?
Use our short form to request a valuation of your property.
Request a Valuation
