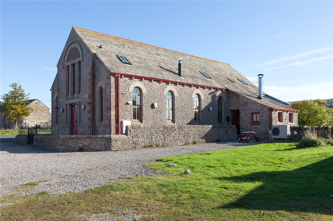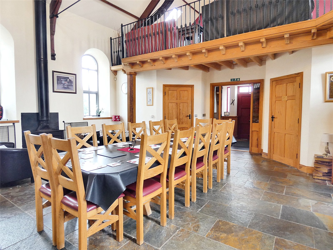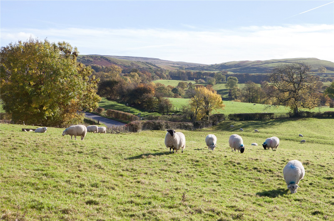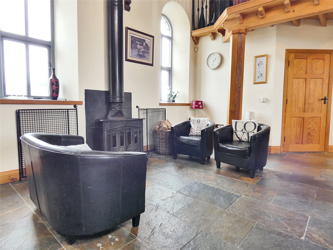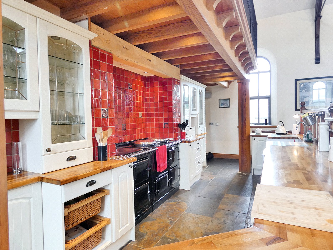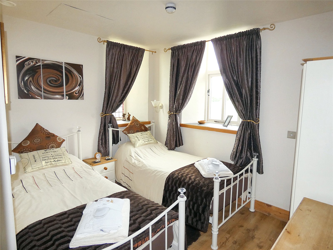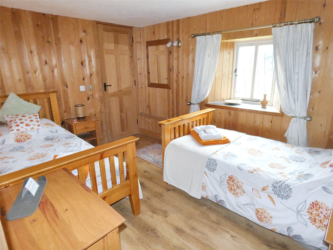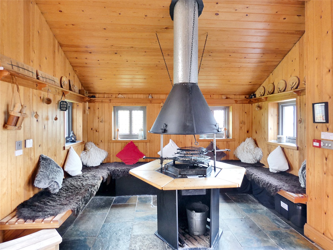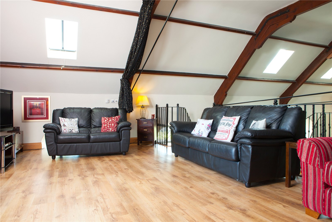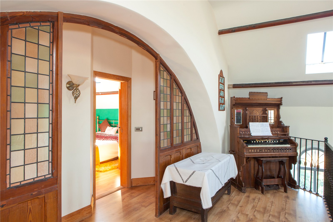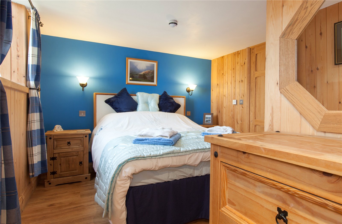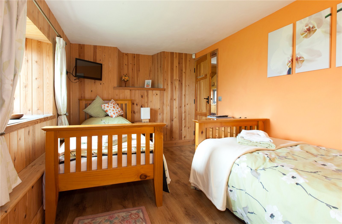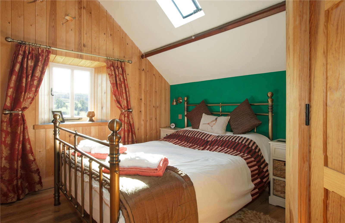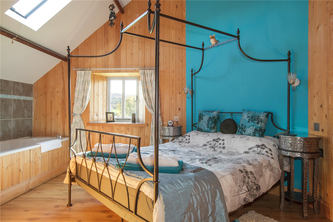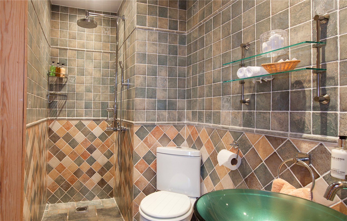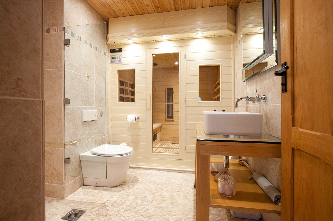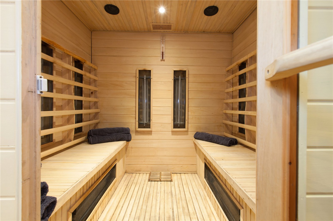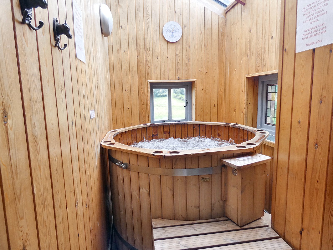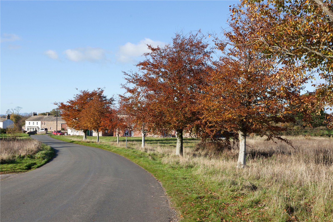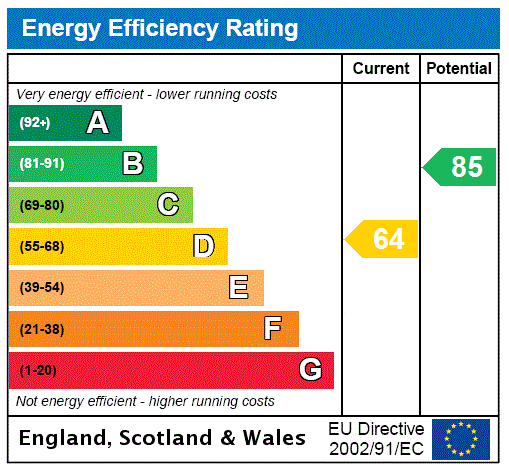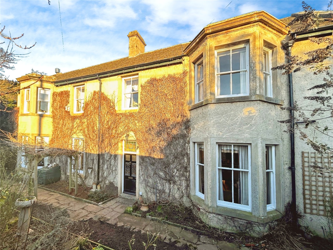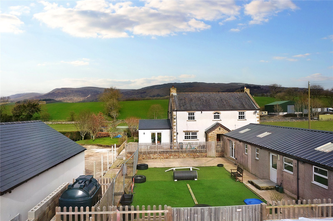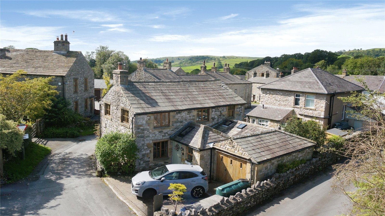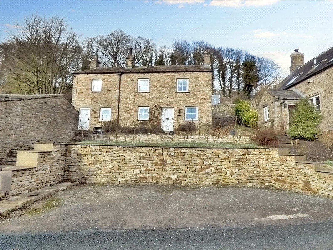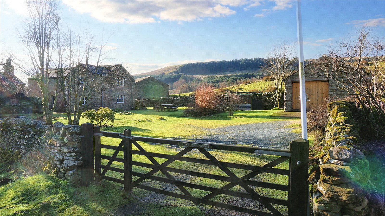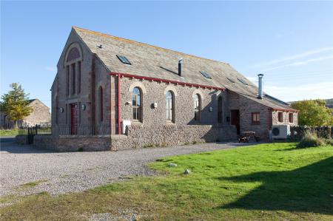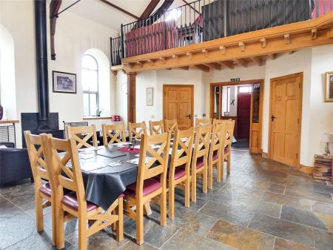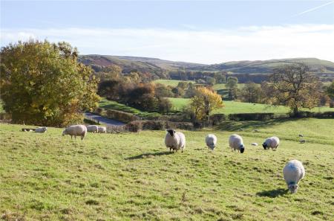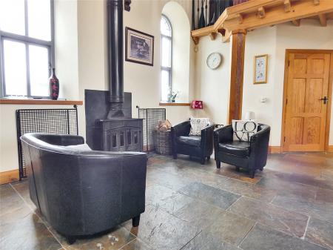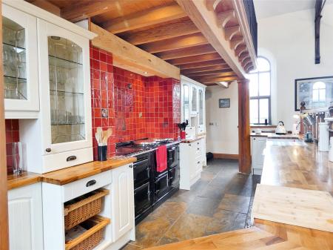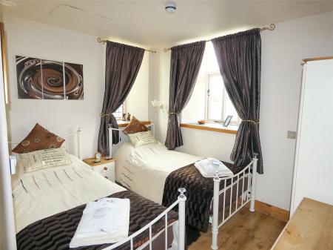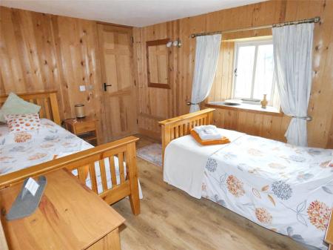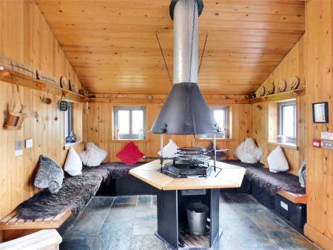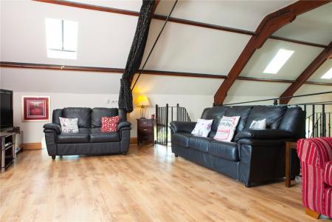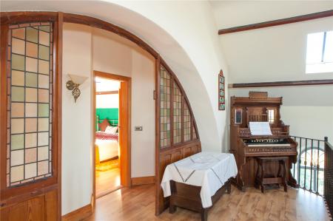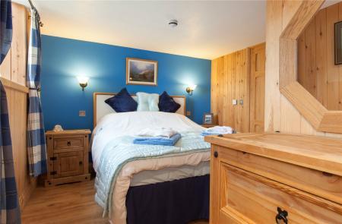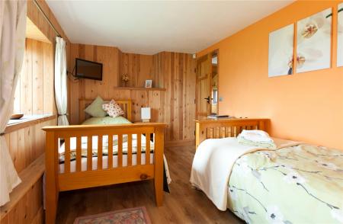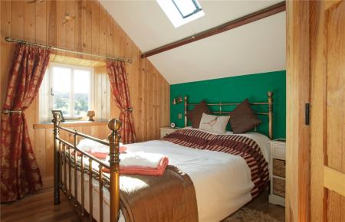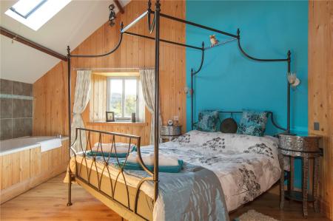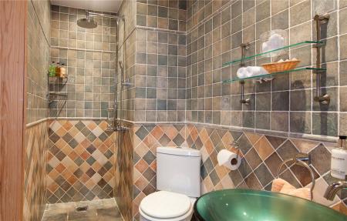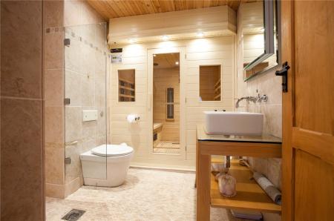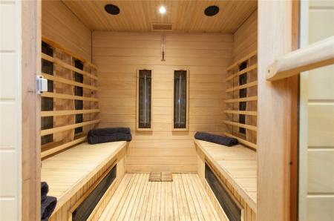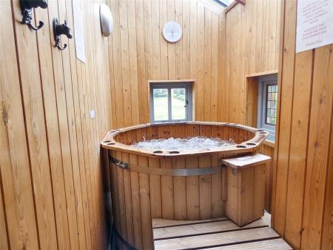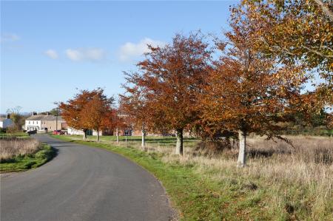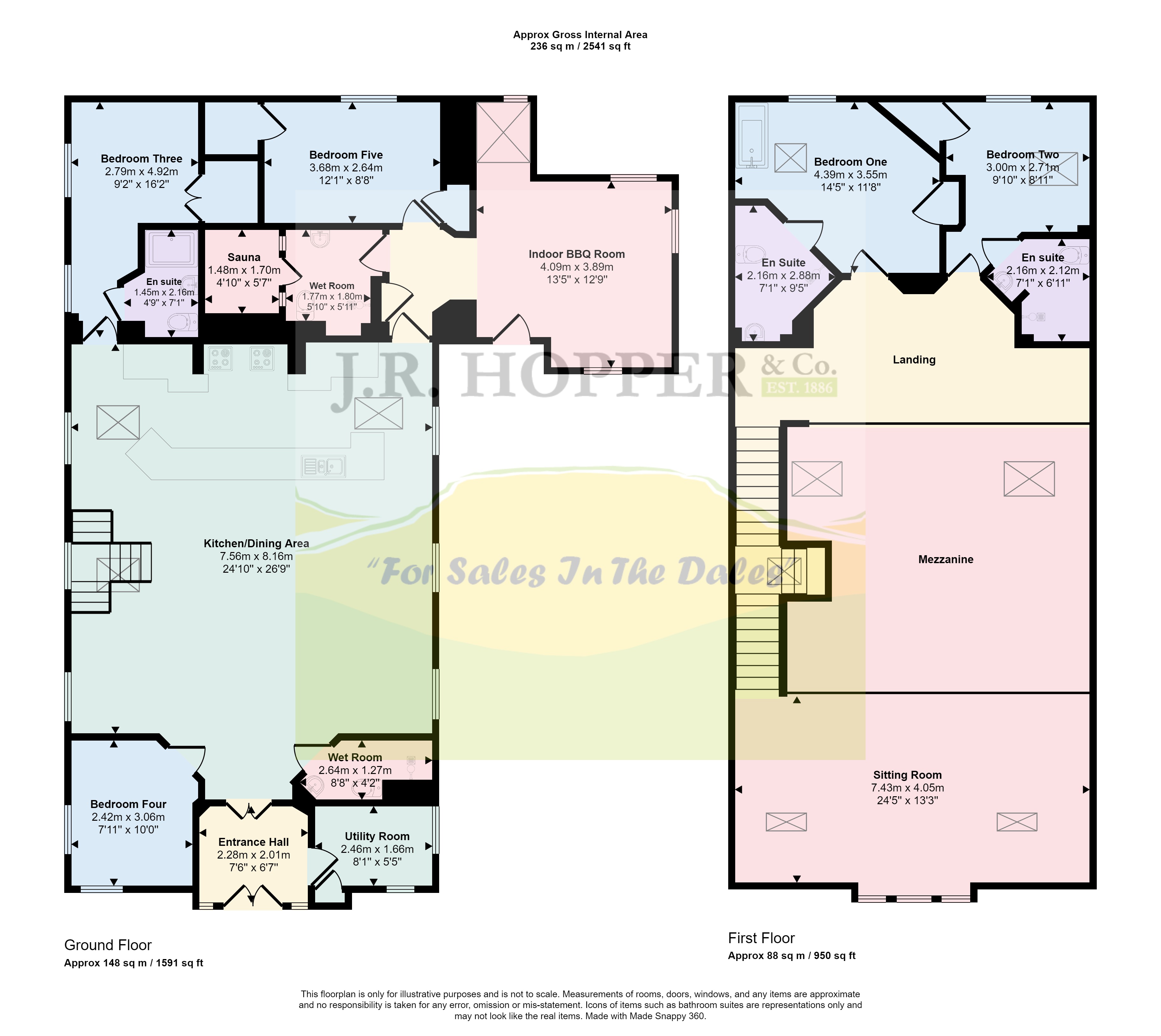- Detached Converted Chapel
- Fantastic Holiday Let Business
- Quiet Yet Accessible Village Location
- 5 Double Bedrooms
- House & En Suite Bathrooms
- Open Plan Living Accommodation
- Bespoke Kitchen
- Sauna, Hot Toub & Indoor BBQ
- Ample Parking
- Great Lifestyle Business Opportunity
5 Bedroom Detached House for sale in Cumbria
Guide Price: £475,000 - £550,000.
Chapel House is a converted methodist chapel dating back to 1891. The property sits prominently at the top of the quiet village of Kaber with lovely, long distance views.
Kaber is just 3 miles from Kirkby Stephen, well placed for easy access to the Dales and the Lakes. Just 13 miles from J38 of the M6, and the trans-Pennine A66 is 2 miles away. There is also a station at Kirkby Stephen, on the famous Settle to Carlisle line. Kirkby Stephen has highly regarded primary and grammar schools, as well as a good range of shops, restaurants, pubs, church, chapel and doctor's surgery. There is a weekly outdoor market and an thriving agricultural auction mart. There are also excellent sports facilities in town with cricket, football and Upper Eden rugby club.
Kaber is a surrounded by open country side, with walks in all directions. Lady Annes Highway footpaths run through the village. The walks provide a steady stream of guests as they break the journey half way with a rest day, and return later for a longer stay.
The Chapel was converted to a holiday let in 2007. The work was completed bringing a Skandinavian aesthetic to the interior, the then owner being related to descendants of the famous children’s author Roald Dahl, of Norwegian descent. The present owners bought the property in 2013 and have since improved and refurbished further. Works include a new air source heat pump, new Finnish hot tub and indoor BBQ and EV point along with countless other smaller improvements.
The accommodation is flexible and spacious and retains original character features one would expect from a Chapel conversion including the original doors, beams, lectern and windows. On the ground floor is a large, open plan dining and kitchen area with a wood burning stove, this area is a very sociable entertaining space. The ground floor also offers three double bedrooms, one with an en suite and the other two have use of private bathrooms. There is a sauna, hot tub and indoor barbeque. Upstairs is a deceptively large sitting room with arched windows and views towards the North Pennines. There is a mezzanine landing, complete with antique organ and a further two en suite double bedrooms.
The Chapel is currently run as a lifestyle business, the current owners advertise their property on their own website https://kaberchapel.uk and groupaccomadation.com It is currently promoted encouraging long weekend bookings, usually from groups of friends and family with single sex groups being discouraged. The business could be expanded by using agents for bookings, accepting full week lets and considering same sex groups.
Entrance Hall Traditional vestibule entrance. Tiled flooring. Ceiling down lights. Half panelled walls. Double external door. Double doors to living space
Utility Room Concrete flooring. Ceiling downlights. Cupboard housing fuse board. Hot water tanks. Hot water system. Plumbing for washing machine. Stain glass window to the front. Window to the side.
Open Plan Living Space Impressive, open plan room. Perfect entreating space and dining room. Tiled flooring. Full height ceiling with original beams. Woodburning stove. Timber staircase to first floor. Three feature arch windows to each side.
Kitchen Bespoke kitchen incorporating the pulpit. Tiled flooring. Excellent range of wall and base units with a solid wood work surface. Integrated wine cooler, microwave fridge and freezer. Double Belfast sink. Large electric Aga.
Bedroom Four Ground floor double bedroom. Laminate flooring. TV point. Stained glass window to the front feature full length window to the side with a lovely outlook.
Shower Room Ground floor wet room to be used as private shower room or bedroom four. Fully tiled walls and floor. Ceiling downlights. Water fall shower. WC. Glass wash basin. Chev light.
Bedroom Three Ground floor en suite bedroom. Laminate flooring. Wood panelled walls. Built in storage cupboards. TV point. Two windows to the side with a pleasant outlook.
En Suite Fully tiled flooring and walls. Shower cubicle. Wash basin. WC. Shaver light and mirror.
Shower Room/ Sauna Ground floor wet room. (used as en suite to bedroom five. Fully tiled floor and walls. Wood panelled ceiling. Ceiling downlights. Wash basin. WC. Shower. Large walk-in electric infrared sauna. Illuminated mirror. Shaver point.
Rear Hall Tiled flooring. Ceiling down lights. Built in cupboard.
Bedroom Five Ground floor double bedroom. Laminate flooring. Wood panelling. Built-in cupboard. TV point. Window to the rear overlooking the field to the fell beyond.
BBQ Tiled flooring. Wood panel walls. BBQ. Large electric hot tub. back door. Windows on three aspects with open outlook back door.
FIRST FLOOR Split staircase.
Sitting Room First floor mezzanine sitting room. Laminate flooring. Original beams. TV point. Two Velux windows. Three feature windows to the front overlooking the village with the Pennines in the distance.
Landing Mezzanine landing. Laminate flooring. Wrought iron railings. Original feature panelling. Velux windows.
Bedroom one Double en suite bedroom. Laminate flooring. Partial wood panelling Velox window. TV point. Feature whirlpool bath. Built-in cupboard. Window to the rear with an open outlook.
En Suite Spacious fully tiled wet room. Feature timbers. Glass wash basin. WC. Illuminated mirror. Waterfall shower. Ceiling down light. Velux.
Bedroom Two Good double bedroom. Laminate flooring. Feature exposed timbers. Wood panelling. Built in cupboard. TV point. Window to the rear with an open outlook.
Wet Room En suite wet room. Fully tiled. wash basin. Shower. WC. Velux.
OUTSIDE
Parking Ample gravel parking for 4/5 vehicles. EV charging point.
Front Small flagged patio to the front, enclosed by wrought iron railings.
AGENTS NOTES The property is running as a successful holiday let, accounts available upon request.
Contents, fixtures and fittings can be available by separate negotiation.
The property was converted with planning approval for holiday use only.
Important Information
- This is a Freehold property.
Property Ref: 896896_JRH240322
Similar Properties
Spennithorne, Leyburn, North Yorkshire, DL8
3 Bedroom Semi-Detached House | Guide Price £475,000
Guide Price £475,000 - £525,000.The Old Rectory is a superb Georgian property which was built in 1820 and still retains...
Brough, Kirkby Stephen, Cumbria, CA17
3 Bedroom Detached House | Guide Price £470,000
Guide Price: £470,000 - £495,000• Detached Home • Gardens & Paddock • Sitting Room With Fireplace •...
Main Street, Stainforth, Settle, North Yorkshire, BD24
3 Bedroom House | Guide Price £450,000
Guide Price £450,000 - £500,000.
Preston Under Scar, Leyburn, DL8
3 Bedroom Detached House | Guide Price £490,000
Guide Price £490,000 - £515,000Hillcrest is a beautifully presented detached family home in the picturesque village of P...
Main Street, Askrigg, Leyburn, North Yorkshire, DL8
6 Bedroom Terraced House | Guide Price £500,000
Guide Price: £500,000 - £550,000.
3 Bedroom Detached House | Guide Price £500,000
Guide Price: £500,000 Old Chapel House is a converted and extended Chapel sat on a large plot within the quiet hamlet of...

J R Hopper & Co (Leyburn)
Market Place, Leyburn, North Yorkshire, DL8 5BD
How much is your home worth?
Use our short form to request a valuation of your property.
Request a Valuation
