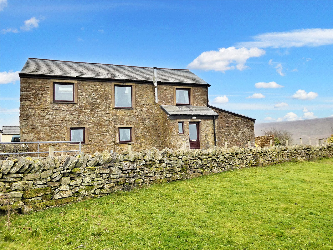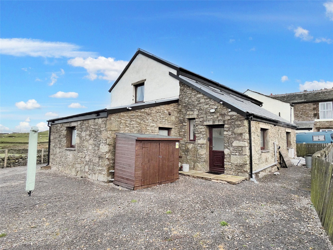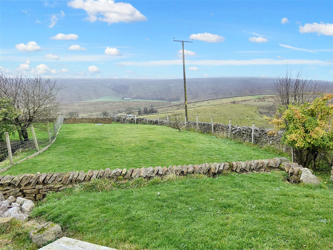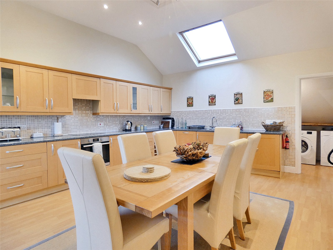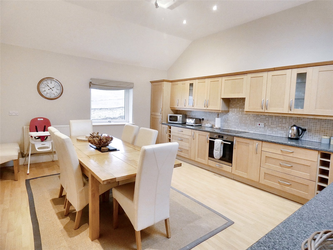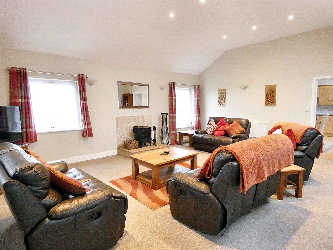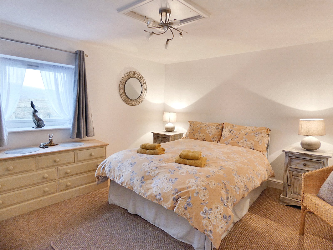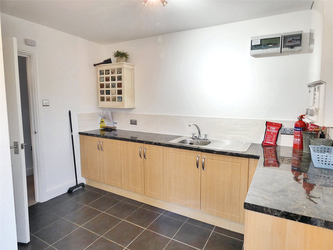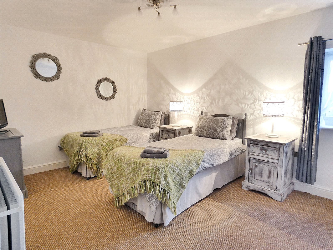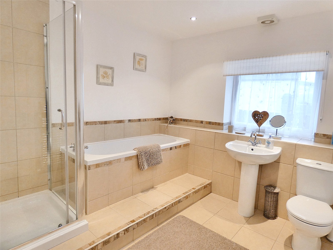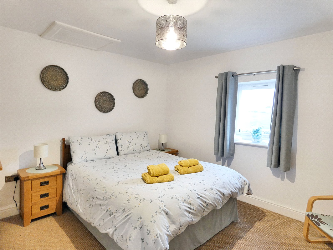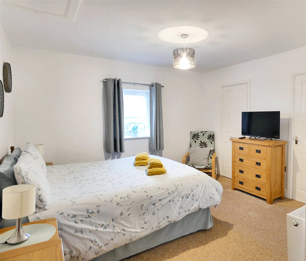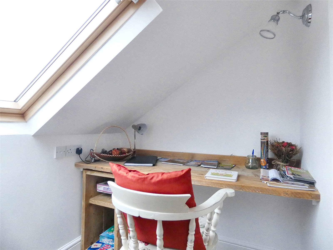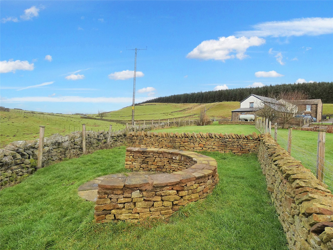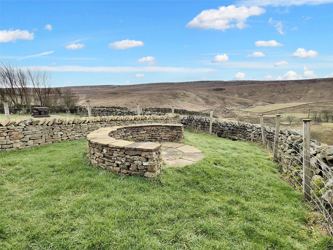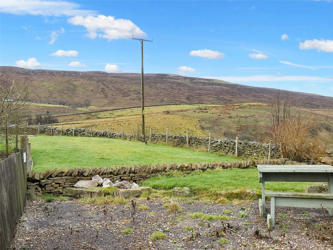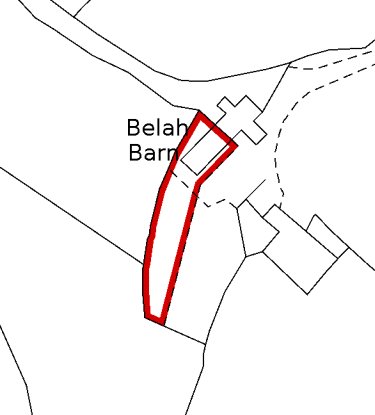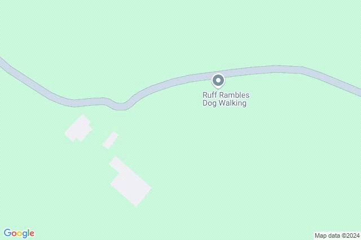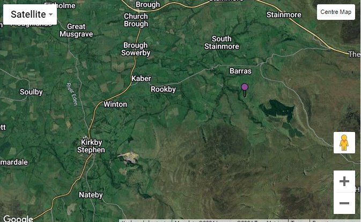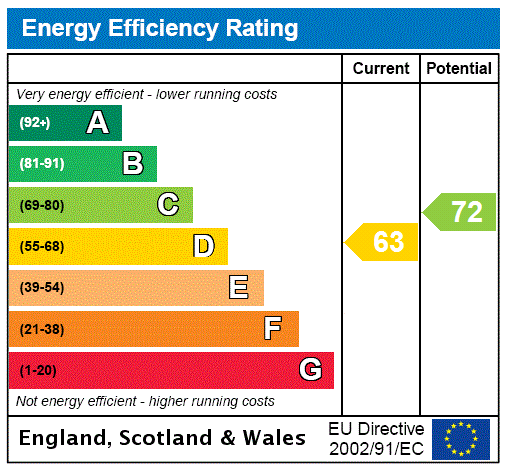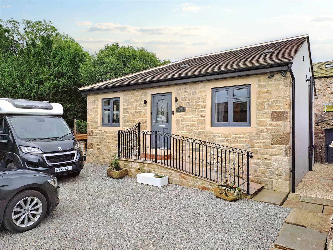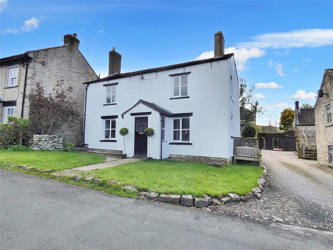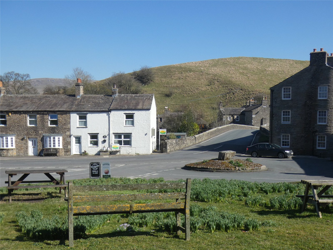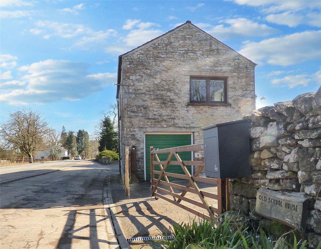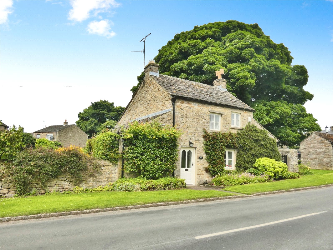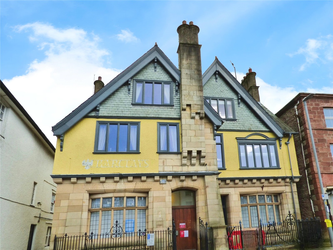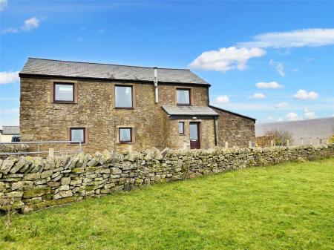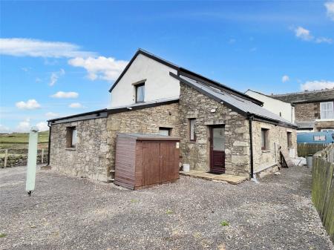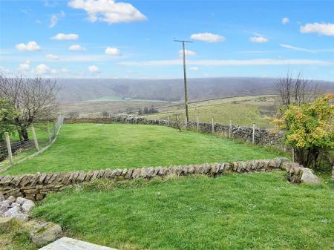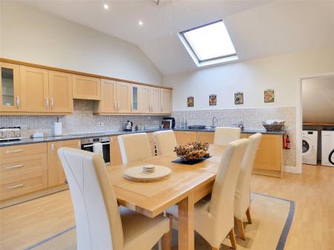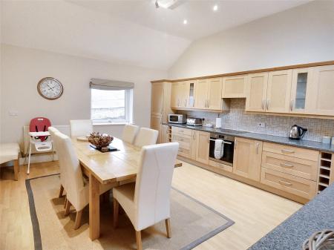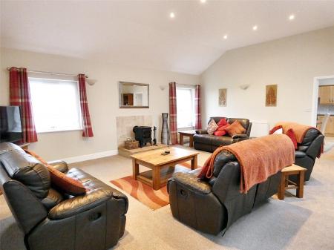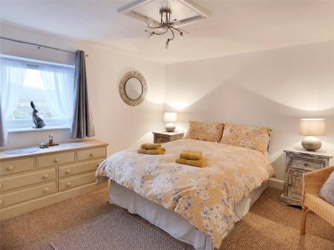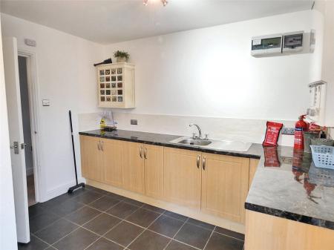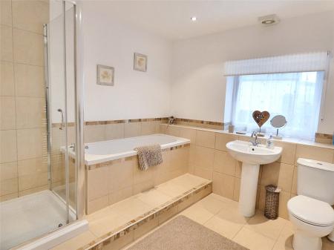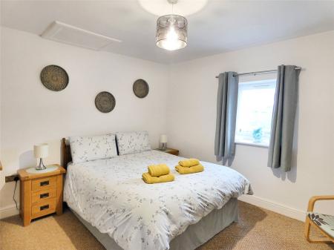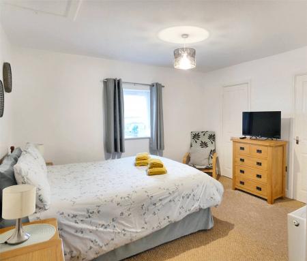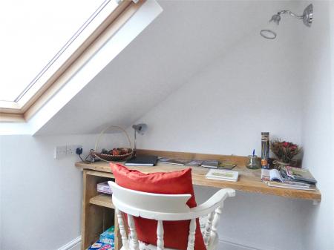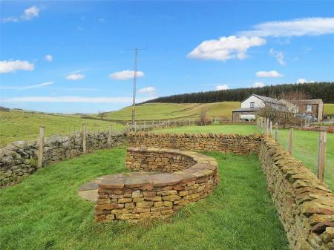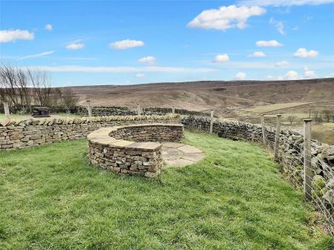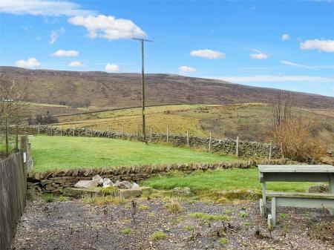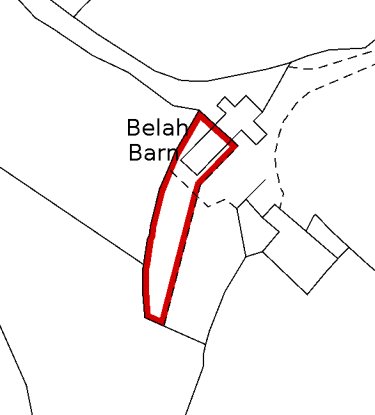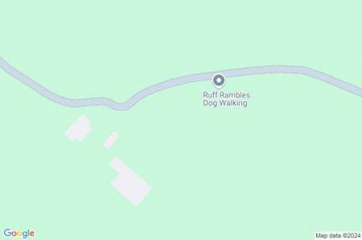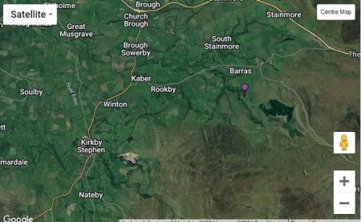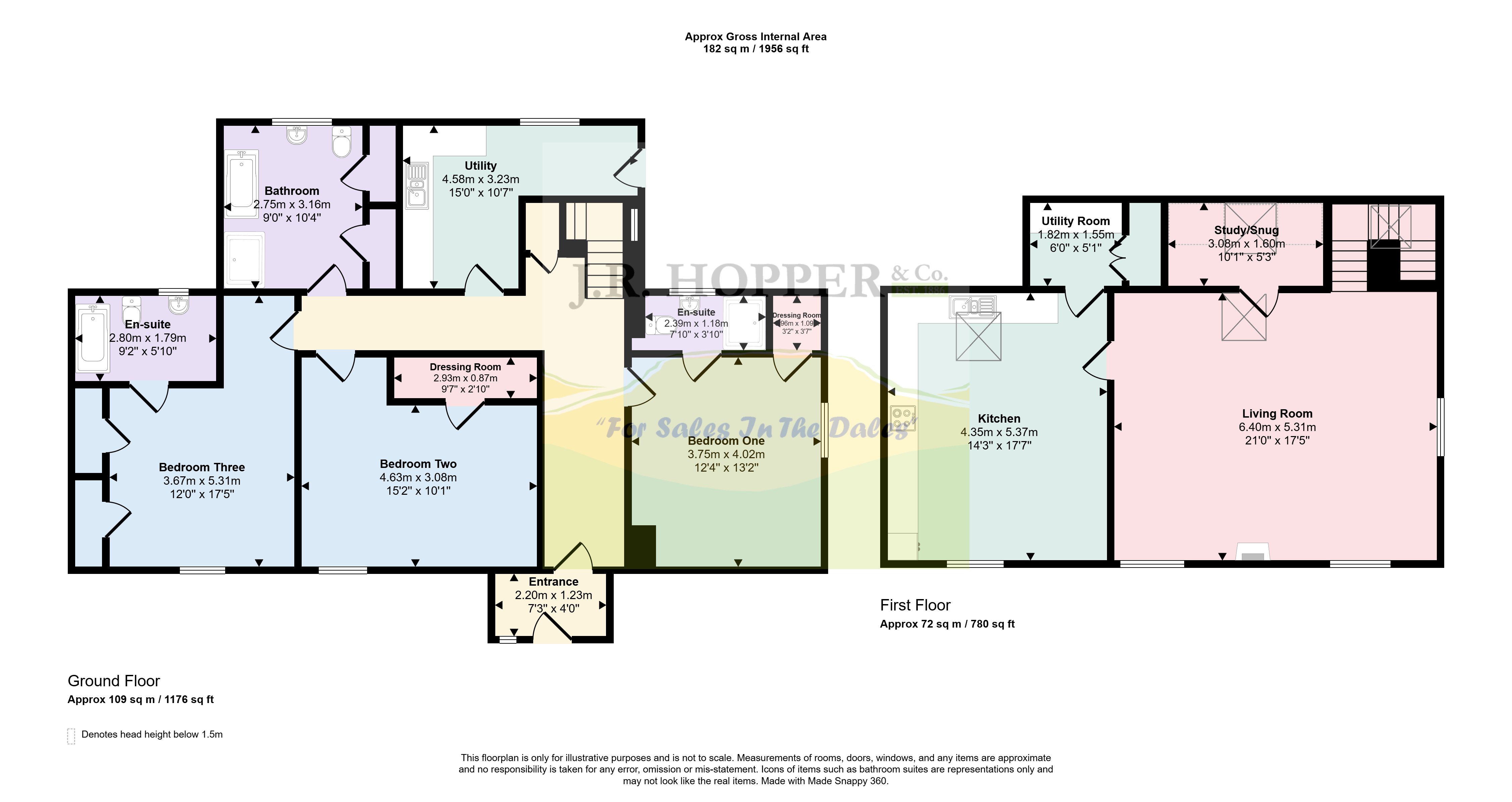- Detached Property On A Generous Plot
- Three Double Bedrooms, Two With En-suite
- Family Bathroom
- Utility Rooms
- Large Living Area
- Large Kitchen Diner
- Ample Secure Parking
- Lawned Area With Seating
- Panoramic Views
- Ideal Family Home Or Investment Property
3 Bedroom Barn Conversion for sale in Cumbria
Guide Price: £325,000 - £375,000.
Belah Barn is a beautiful, detached property located within the small hamlet of High Ewbank, a rural and remote part of South Stainmore on the edge of the Yorkshire Dales National Park.
The market town of Kirkby Stephen is approximately 7 miles away and offers an excellent range of facilities and amenities including primary and secondary schools, supermarket, doctors’ surgery, train station, cafes, and much more. There are also excellent road links from the M6, A66 and A1 to the nearby towns and cities.
Belah Barn is an upside down property. The ground floor has three double sized bedrooms, two with ensuite, large rear entrance hall with storage and the family bathroom. On the first floor there is a spacious living room and large kitchen diner with a small snug that would make an ideal home office. The upside down nature of the property allows for the stunning panoramic view to be enjoyed from the comfort of your living room.
Externally the property sits on a generous plot. The gravel driveway provides ample parking for several vehicles and the lawned area provides seating to watch the changing scenery of the valley and the long-distance views.
The property is currently running as a holiday let, some contents are available by separate negotiation. It has been maintained to a high standard and the property has been well thought about throughout.
GROUND FLOOR
Front Entrance Spacious vestibule with tiled floor. Radiator. Glazed door and small window to front with views. Half glazed door into hallway.
Hallway L shaped hallway. Fitted carpet. Two radiators. Under stairs cupboard.
Bedroom One Large double bedroom. Fitted carpet. Radiator. Door to small dressing room/built in wardrobe. Window to side of property.
Door to en-suite shower room with tiled flooring. Half tiled walls. Fully tiled walls in shower cubicle.
WC. Basin. Shower cubicle with glass sliding door. Titan electric shower. Radiator. Window to rear of property.
Rear Entrance L shaped rear entrance hall. Tiled floor. Good range of base units. Stainless steel sink. Marble effect worktop. Tiled splashback. Worcester gas boiler. Radiator. Window & door to rear of the property.
Bedroom Two Spacious double bedroom. Fitted carpet. TV point. Radiator. Door to dressing room/built in wardrobe. Window to the front with gorgeous views.
Bedroom Three Impressive double bedroom with en-suite. Fitted carpet. Loft access. Radiator. Two built in wardrobes. Window to the front with views.
En-suite bathroom. Tiled floor. Half tiled walls. WC. Basin. Bath with mixer taps. Frosted window.
Bathroom Roomy bathroom with tiled floor. Spotlights. WC. Basin. Bath. Separate shower cubicle with fully tiled walls and Titan electric shower. Heated towel rail. Window to rear of property.
Stairs Turned staircase with fitted carpet. Exposed stone wall. Picture window to side of property.
FIRST FLOOR
Living Room Good sized entertaining space. Fitted carpet. Spotlights. TV, telephone & internet points. Stone hearth housing multi fuel stove with tiled wall behind. Radiator. Three large windows over two aspects with stunning views across the valley.
Snug/Study Fitted carpet. Wall lights. Large Velux window with views.
Kitchen Diner Large kitchen diner. Laminate flooring. Spotlights. Good range of wall and base units. One and a half stainless steel sink. Integrated appliances - dishwasher, fridge, freezer, oven & hob. Velux window to the rear & large window to front of the property.
Utility Room Laminate flooring. Pluming for washing machine and space for tumble dryer.
OUTSIDE The property has ample parking on a gravelled area which wraps around three sides of the property. Lawned area with seating. Two storage sheds. Room for washing line.
AGENTS NOTES
Important Information
- This is a Freehold property.
Property Ref: 896896_JRH240363
Similar Properties
Downholme, Richmond, North Yorkshire, DL11
3 Bedroom Detached House | Guide Price £325,000
Guide Price £325,000 - £375,000.
Bainbridge, Leyburn, North Yorkshire, DL8
3 Bedroom Semi-Detached House | Offers in region of £325,000
Offers Around £325,000• Large Character Cottage. • Idyllic Dales Village Location. • 3 Double Bedrooms. &...
3 Bedroom Semi-Detached House | Guide Price £335,000
Guide Price £335,000 - £355,000The Old School House is a charming and historic property dating back to 1793. Over the ye...
Redmire, Leyburn, North Yorkshire, DL8
3 Bedroom Detached House | Offers Over £340,000
Guide Price £340,000 - £350,000.• Delightful Detached Dales Cottage. • Popular Village Location. • Privat...
Market Street, Kirkby Stephen, CA17
4 Bedroom Apartment | Guide Price £345,000
Guide Price: £345,000 - £395,000.

J R Hopper & Co (Leyburn)
Market Place, Leyburn, North Yorkshire, DL8 5BD
How much is your home worth?
Use our short form to request a valuation of your property.
Request a Valuation
