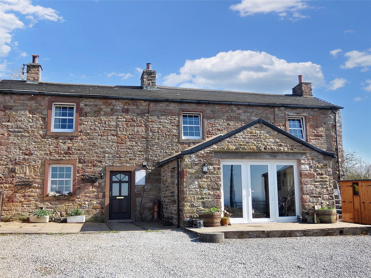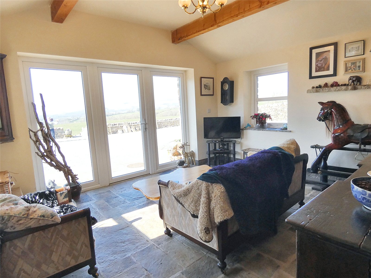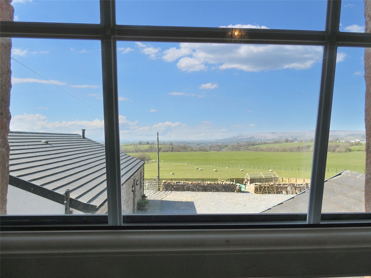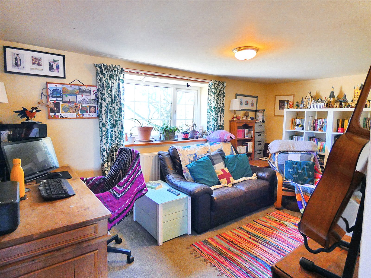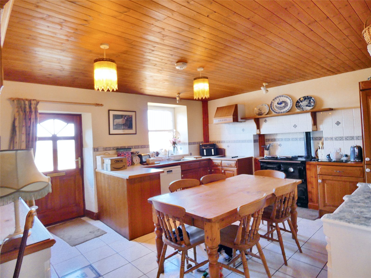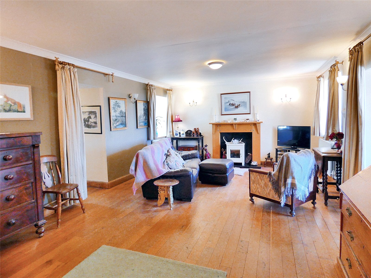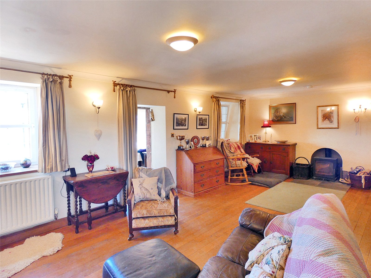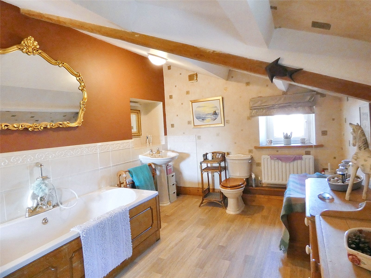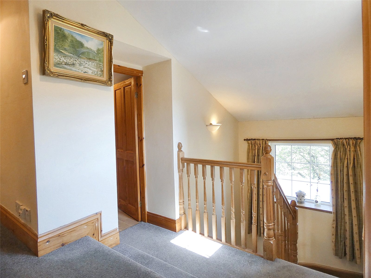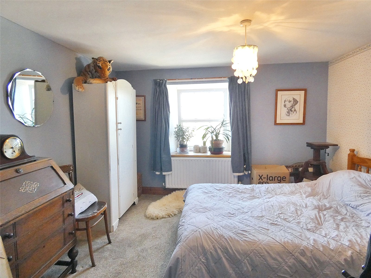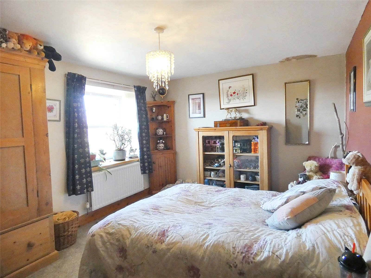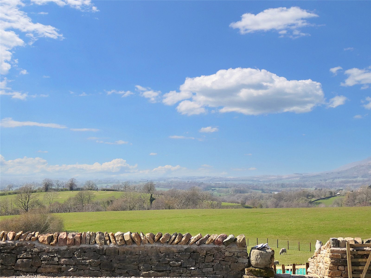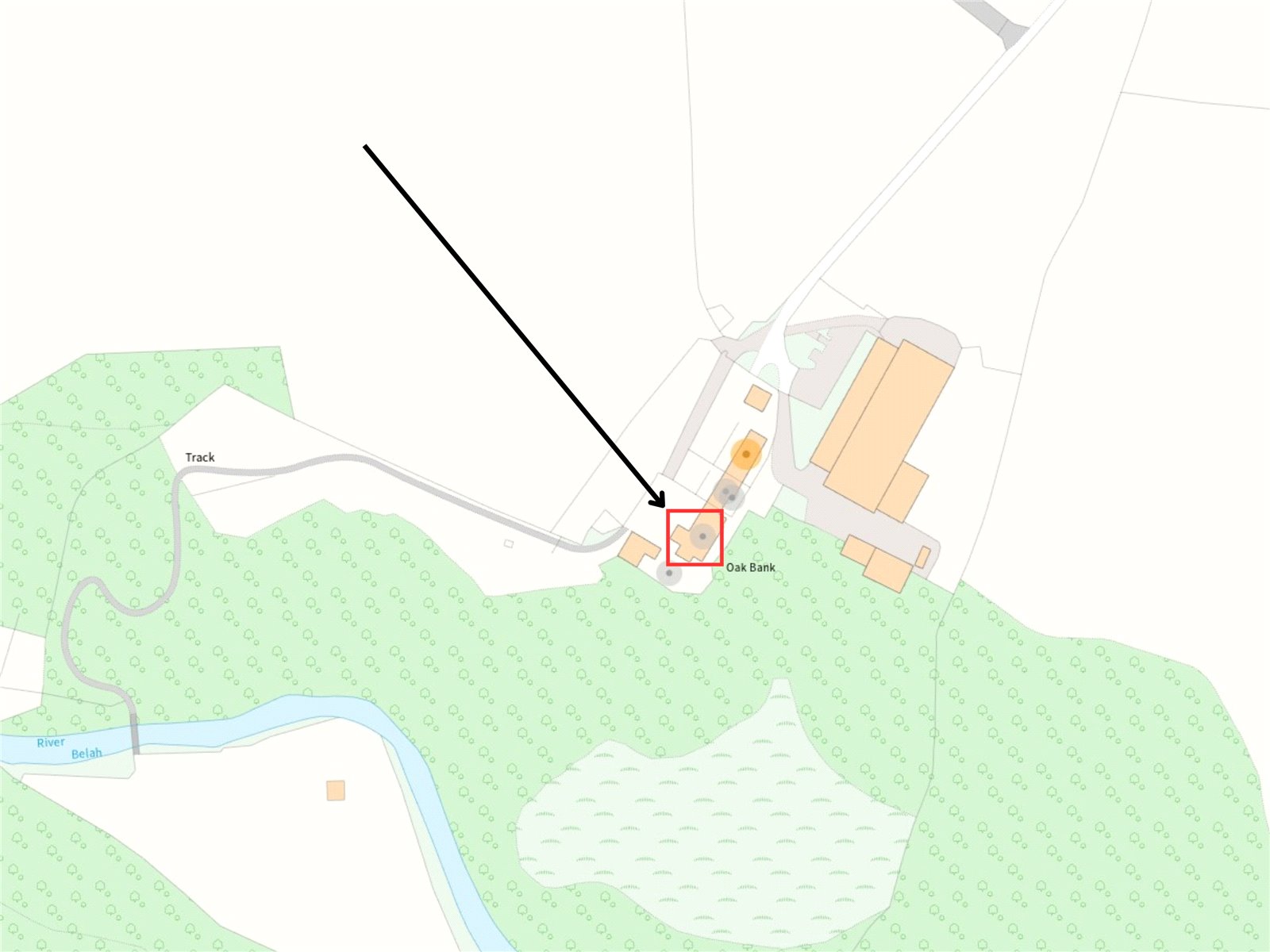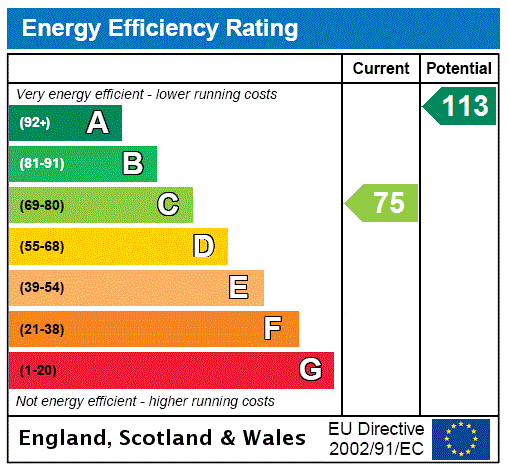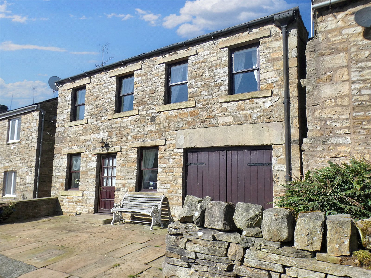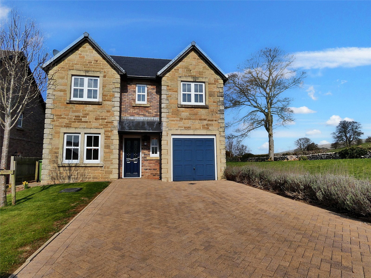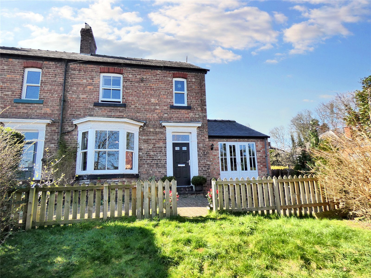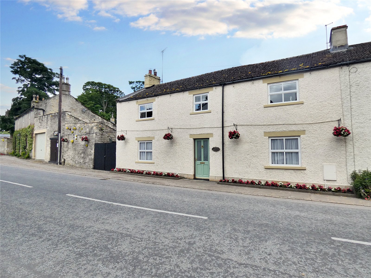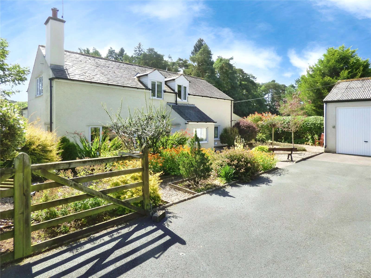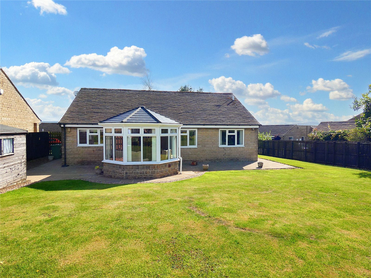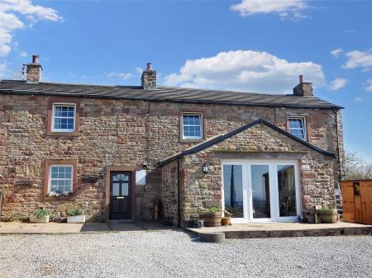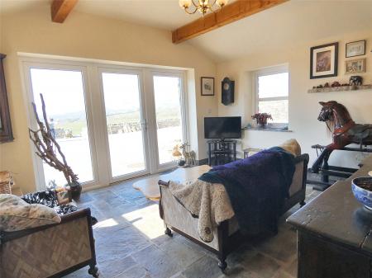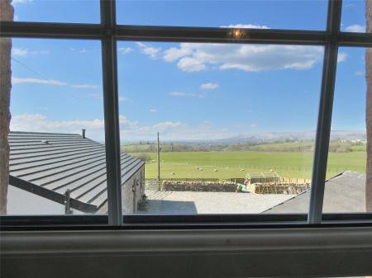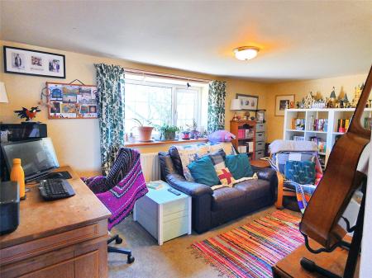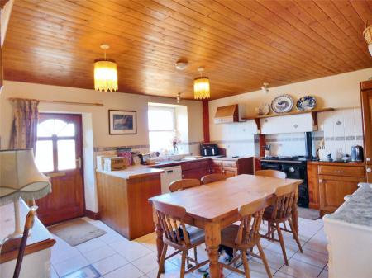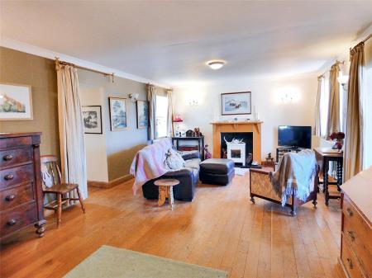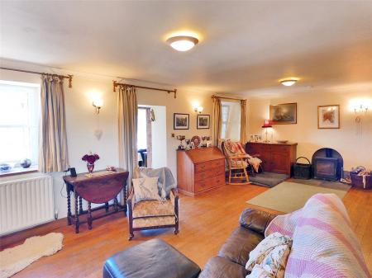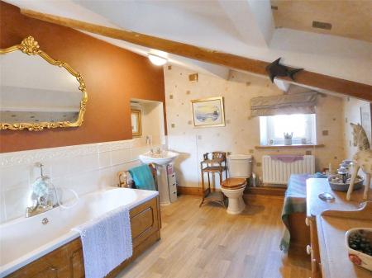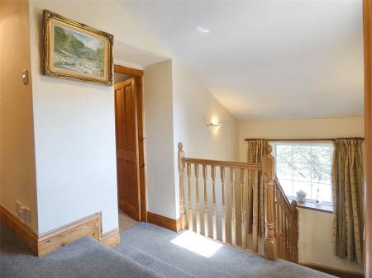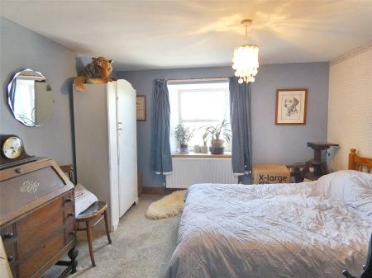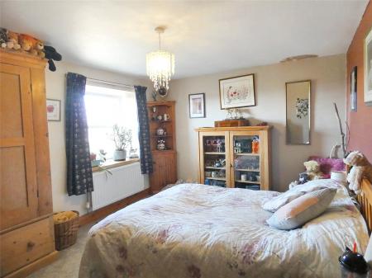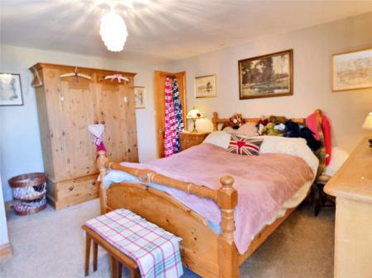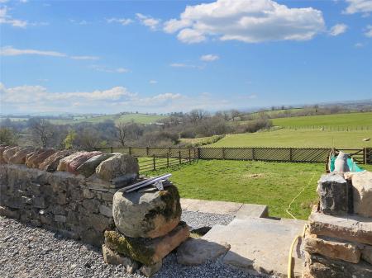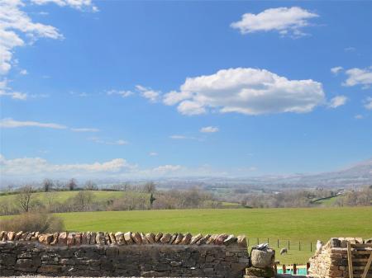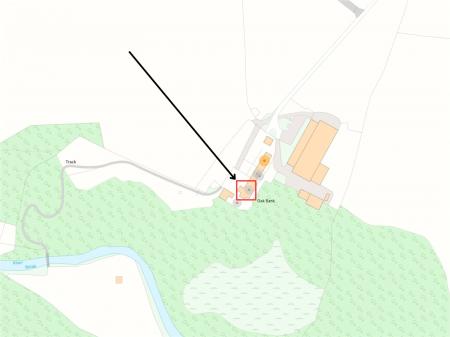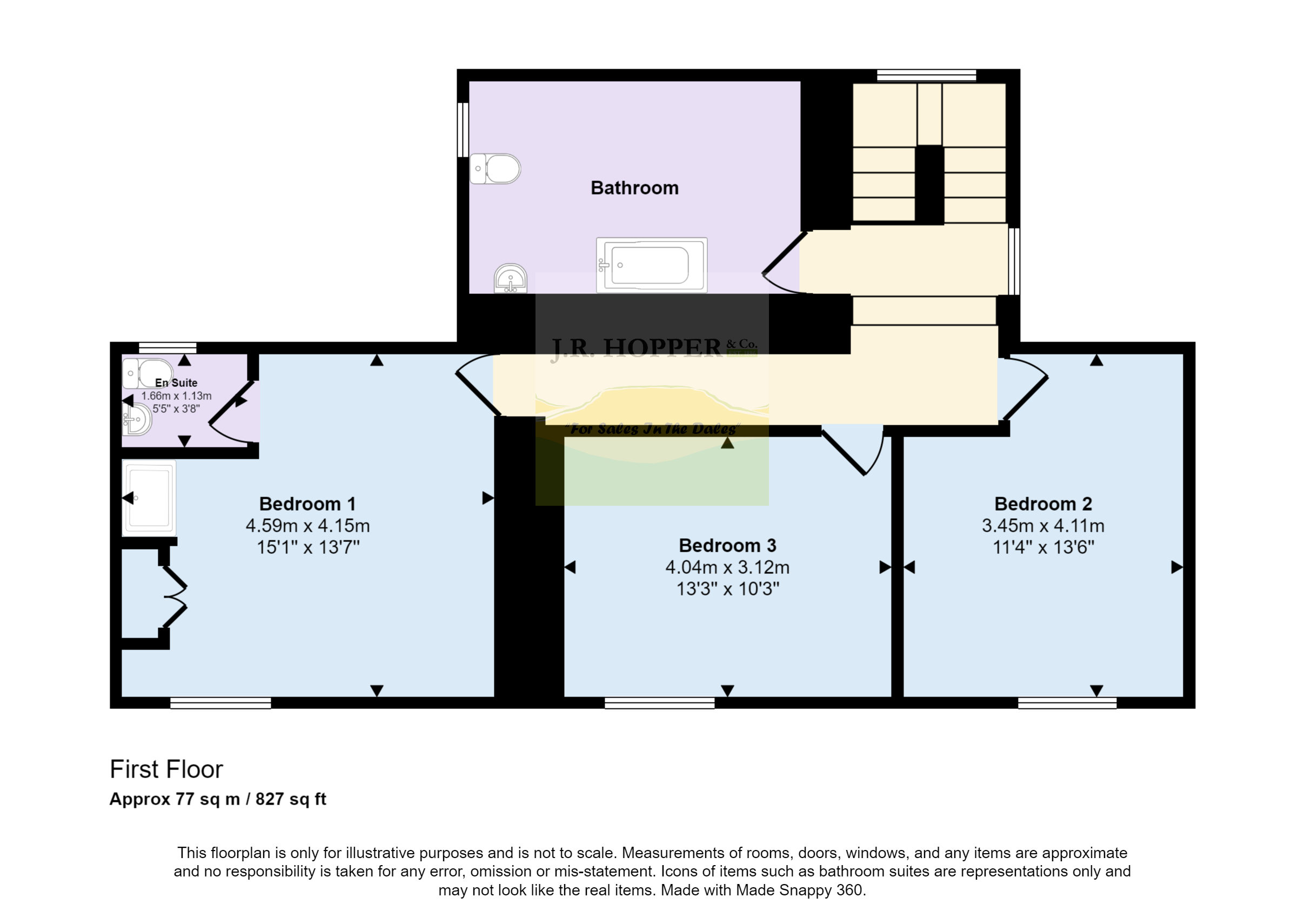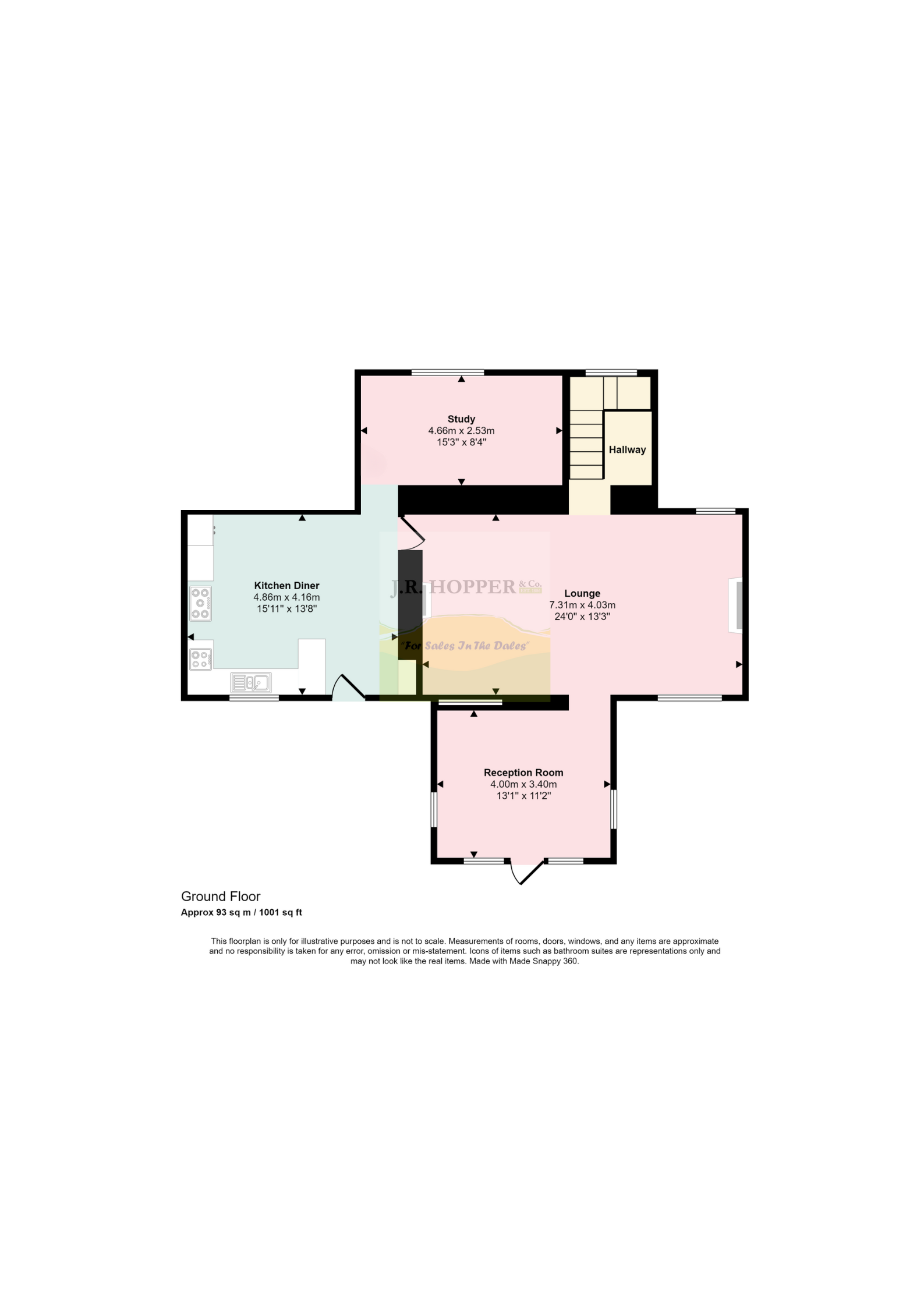- Semi-detached Farmhouse
- Stunning Countryside Views
- Spacious Kitchen / Diner
- 3 Reception Rooms
- 3 Double Bedrooms
- Large Family Bathroom & Ensuite
- Parking for 2/3 Cars
- Enclosed Paddock Garden
- Ideal as a Family Home, Second Home, or Holiday Let
- No Chain
3 Bedroom Semi-Detached House for sale in Cumbria
Guide Price £400,000 - £450,000.
Oak Bank Farmhouse is a charming semi detached home set in the peaceful rural surroundings of Barras, enjoying a quiet farm setting.
Barras is a charming and picturesque hamlet located on the edge of the Yorkshire Dales National Park. The nearby market town of Kirkby Stephen, approximately 7 miles away, offers a comprehensive range of amenities, including primary and secondary schools, a supermarket, a doctor's surgery, a train station, cafes, and more. The property also benefits from convenient access to major road networks, including the M6, A66, and A1, providing excellent connections to surrounding towns and cities.
On entering the property, you're welcomed into a spacious kitchen-dining area, which leads through to a versatile back room—ideal as a study or snug. The generous living room flows into a bright garden room, with French doors that open out to stunning views and natural light from the surrounding open fields.
Upstairs, the first floor offers three double bedrooms—one with an ensuite—all enjoying beautiful views over the open countryside, along with a spacious family bathroom.
Outside, there is gravelled parking for several vehicles and a charming walled paddock garden beyond—perfect for soaking up the peaceful rural surroundings.
Oak Bank Farmhouse offers the perfect setting for a family home, second home, or holiday let.
Ground Floor
Kitchen / Dining Room Tiled floor. Country-style kitchen. Large space for dining table. Great range of wall and base units. Range-style Aga. Integrated electric hob. Stainless steel sink. Radiator. Window with views to the front.
Office / Family Room Fitted carpet. Radiator. Large window to the rear.
Living Room Large living area. Oak flooring. Multi-fuel stove in alcove with stone hearth. Electric fire feature on opposite wall. Radiator. Three windows with dual aspect views.
Garden Room Flagged flooring with under floor heating. Exposed beams. Two windows with dual aspect views. Large French doors opening to the front of the house.
Hallway Wooden flooring. Radiator. Understairs storage. Oak turned staircase in carpet. Oak stair banister. Window to the side of the property halfway up the stairs.
First Floor
Landing Fitted carpet. Radiator. Window to the side of the property.
Bedroom 2 Double bedroom. Fiited carpet. Radiator. Window to the front with views.
Bedroom 3 Double bedroom. Fitted carpet. Radiator. Window to the front with views.
Bedroom 1 Large double bedroom with ensuite. Fitted carpet. Radiator. Shower cubicle. Window to the front with views.
Ensuite: Karndean flooring. WC. Wash basin. Window to the rear.
Front Patio area accessed from both the front door and garden room, leading across gravel to an enclosed lawn garden – perfect for enjoying red squirrels, abundant wildlife, and far-reaching country views.
Parking Gravelled parking at the front for 2 / 3 cars.
Agent Notes Flood Risk
Very low | No history of flooding
Broadband
Basic 3 Mbps | Ultrafast 1000 Mbps
Services
The property benefits from mains water and electricity.
1 Oak Bank and Bluebell Cottage share an oil tank for their central heating supply (This can be separated).
The property is accessed via a shared gravel track with neighbouring properties, which is maintained annually. It is scheduled for maintenance in early spring this year, so no further work is expected until next year.
Drainage is via a joint sewerage digester.
Important Information
- This is a Freehold property.
Property Ref: 896896_JRH240535
Similar Properties
The Holme, Hawes, North Yorkshire, DL8
4 Bedroom Semi-Detached House | Guide Price £400,000
Guide Price: £400,000 - £450,000Cayson House is a superb family home set in the centre of the Dales market town of Hawes...
Birkbeck Gardens, Kirkby Stephen, CA17
4 Bedroom Detached House | Guide Price £400,000
Guide Price £400,000 - £430,000 • Superb Detached Family Home• 4 Bedrooms• House & En Suite Bathrooms...
4 Bedroom End of Terrace House | Offers in region of £399,000
Offers In The Region Of £399,0001 Wycar Terrace is an immaculate, characterful, Victorian, end-of-terrace home, located...
West End, Middleham, Leyburn, North Yorkshire, DL8
3 Bedroom Semi-Detached House | Offers Over £425,000
Offers over £425,000• Beautiful Semi-Detached Property • Edge Of Town Location • 3 Good Bedrooms • D...
Great Asby, Appleby-in-Westmorland, Cumbria, CA16
3 Bedroom Detached House | Guide Price £430,000
Guide Price £430,000 To £475,000.• Detached House on Generous Sized Plot • Rural location. • 3 Bedrooms....
Park View, Leyburn, North Yorkshire, DL8
2 Bedroom Detached Bungalow | Guide Price £435,000
Guide Price £435,000.Superb Detached Bungalow. Lovely Views To Penhill. 2 Double Bedrooms. Large Lounge/Diner. Kitchen....

J R Hopper & Co (Leyburn)
Market Place, Leyburn, North Yorkshire, DL8 5BD
How much is your home worth?
Use our short form to request a valuation of your property.
Request a Valuation
