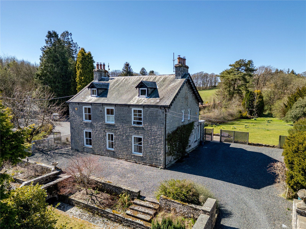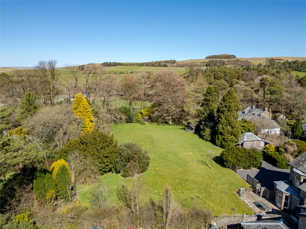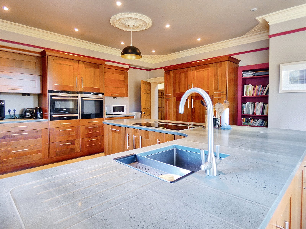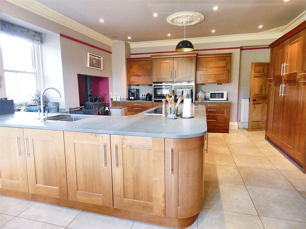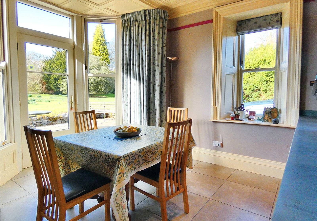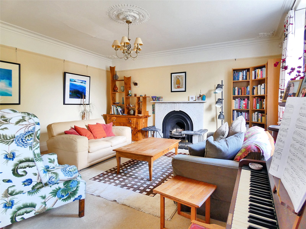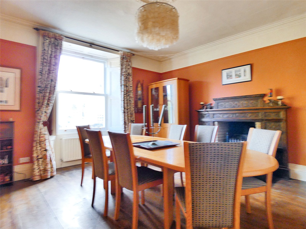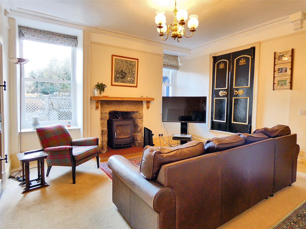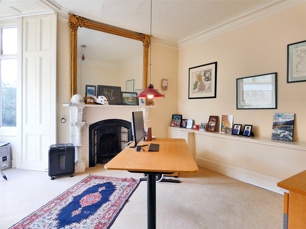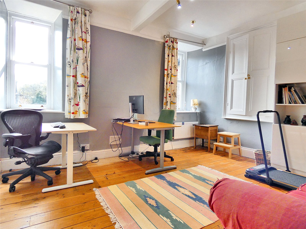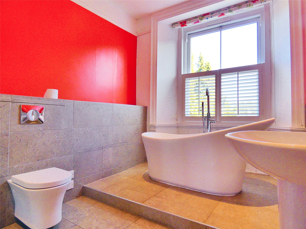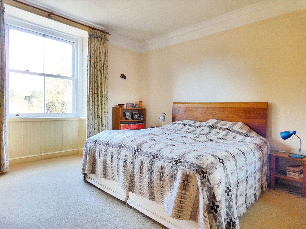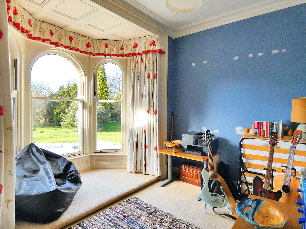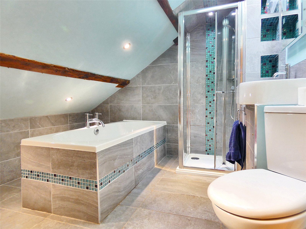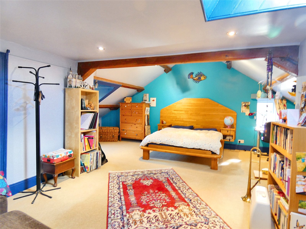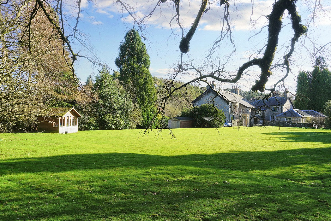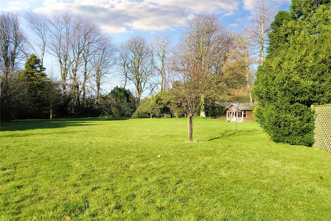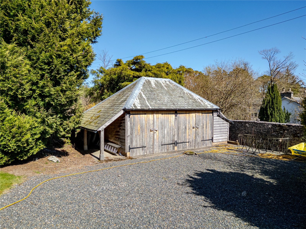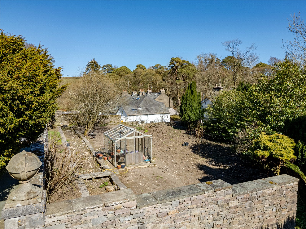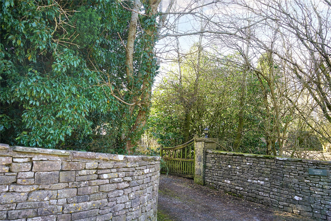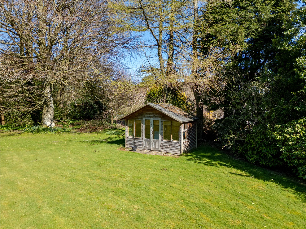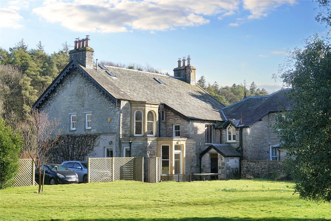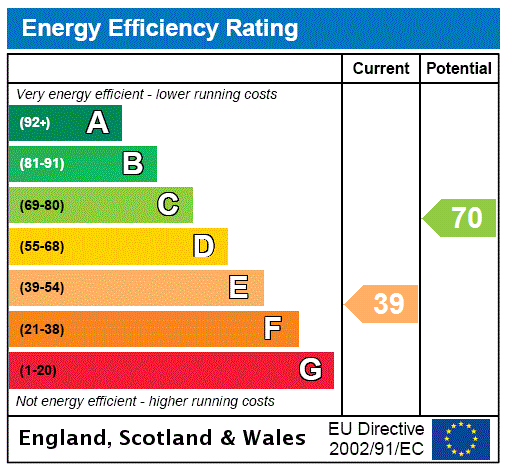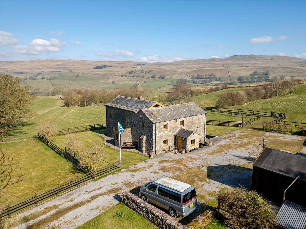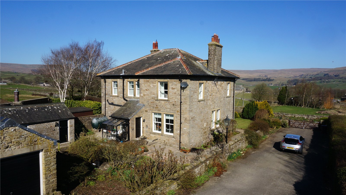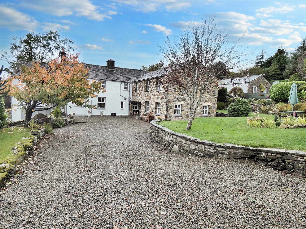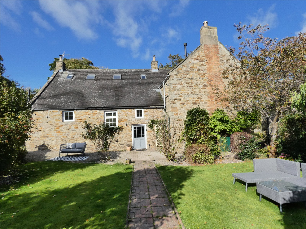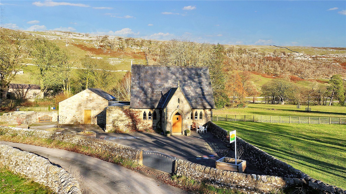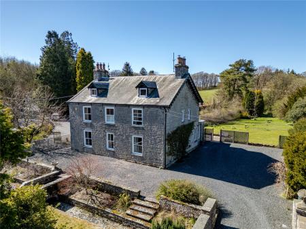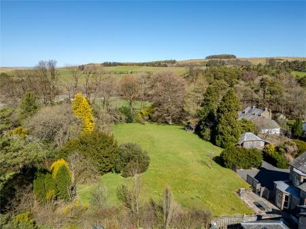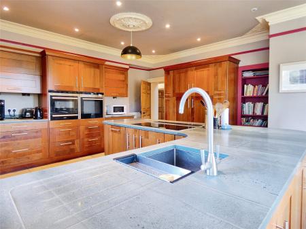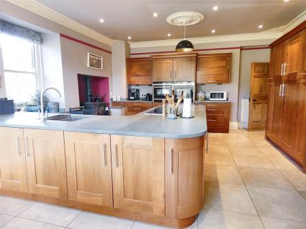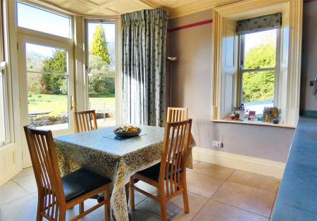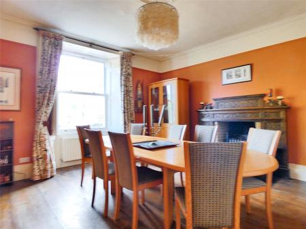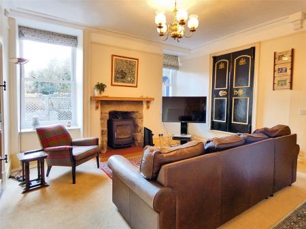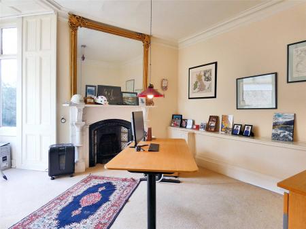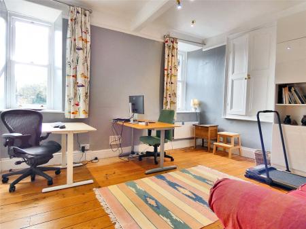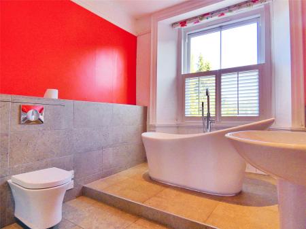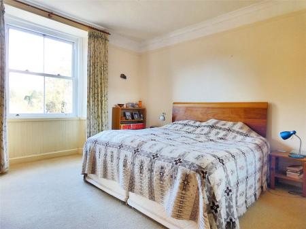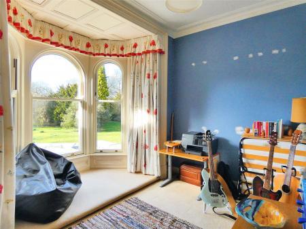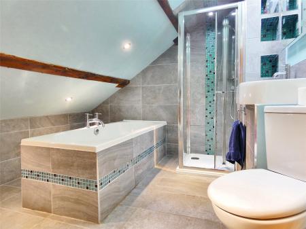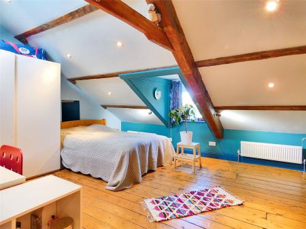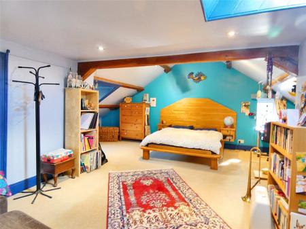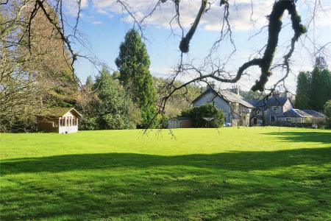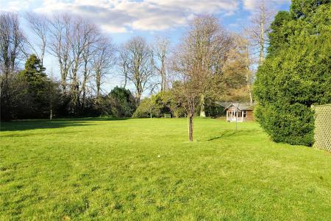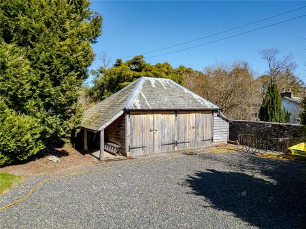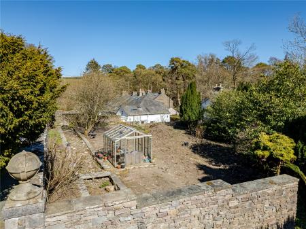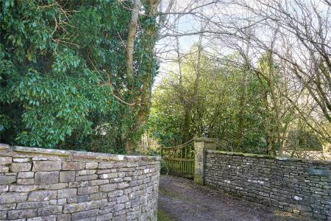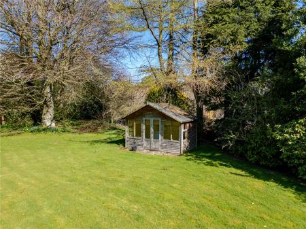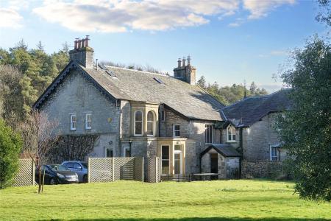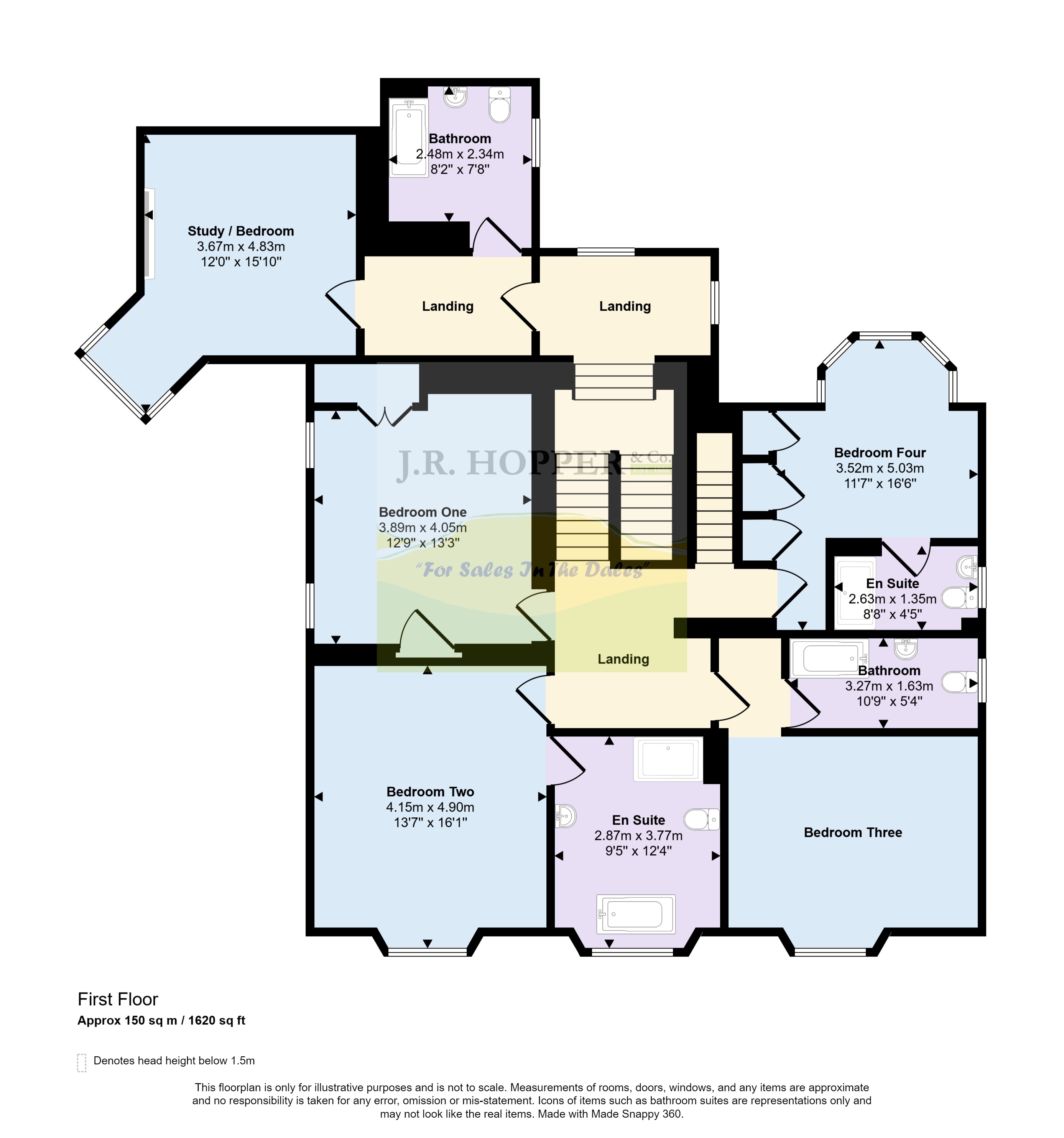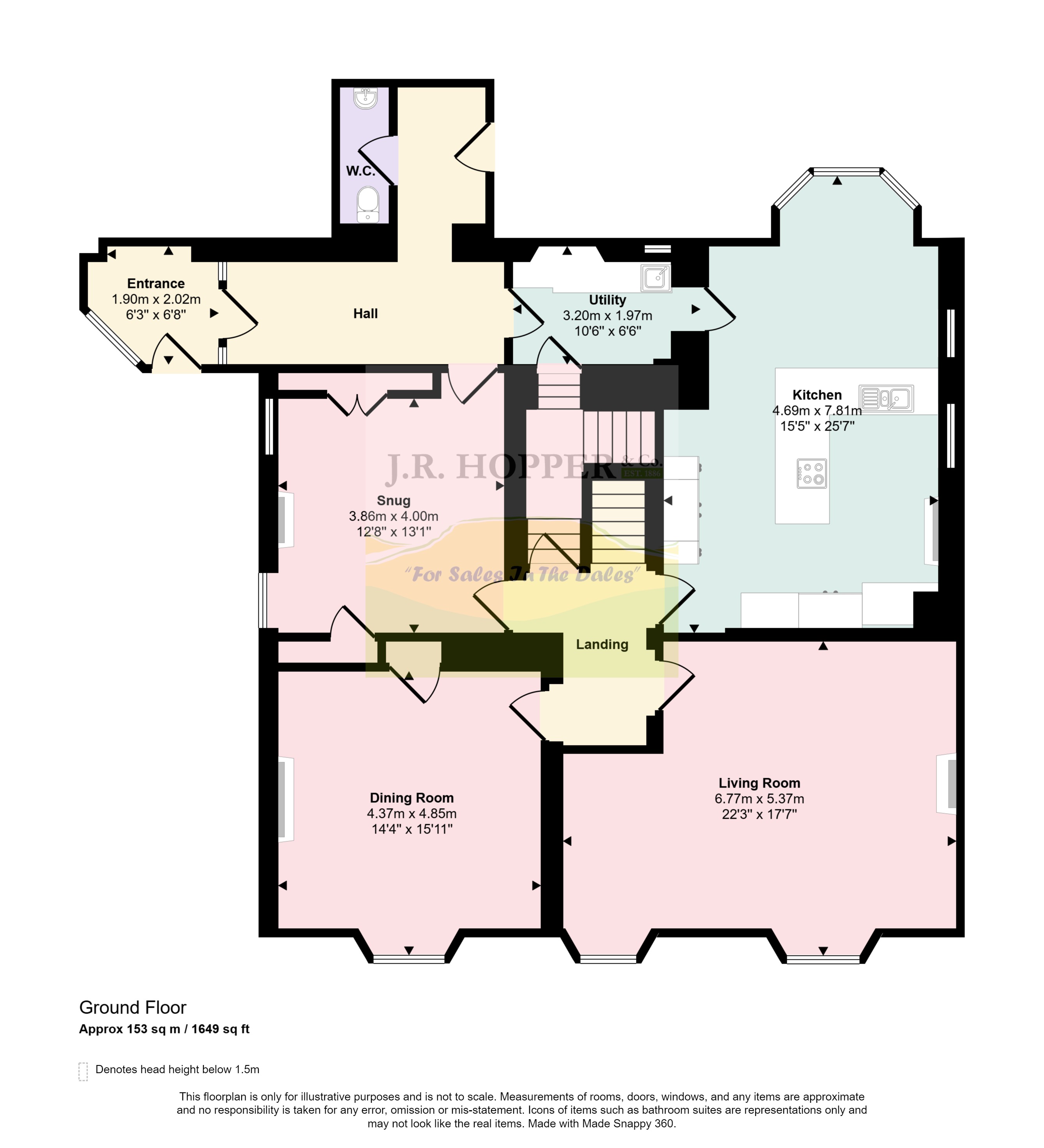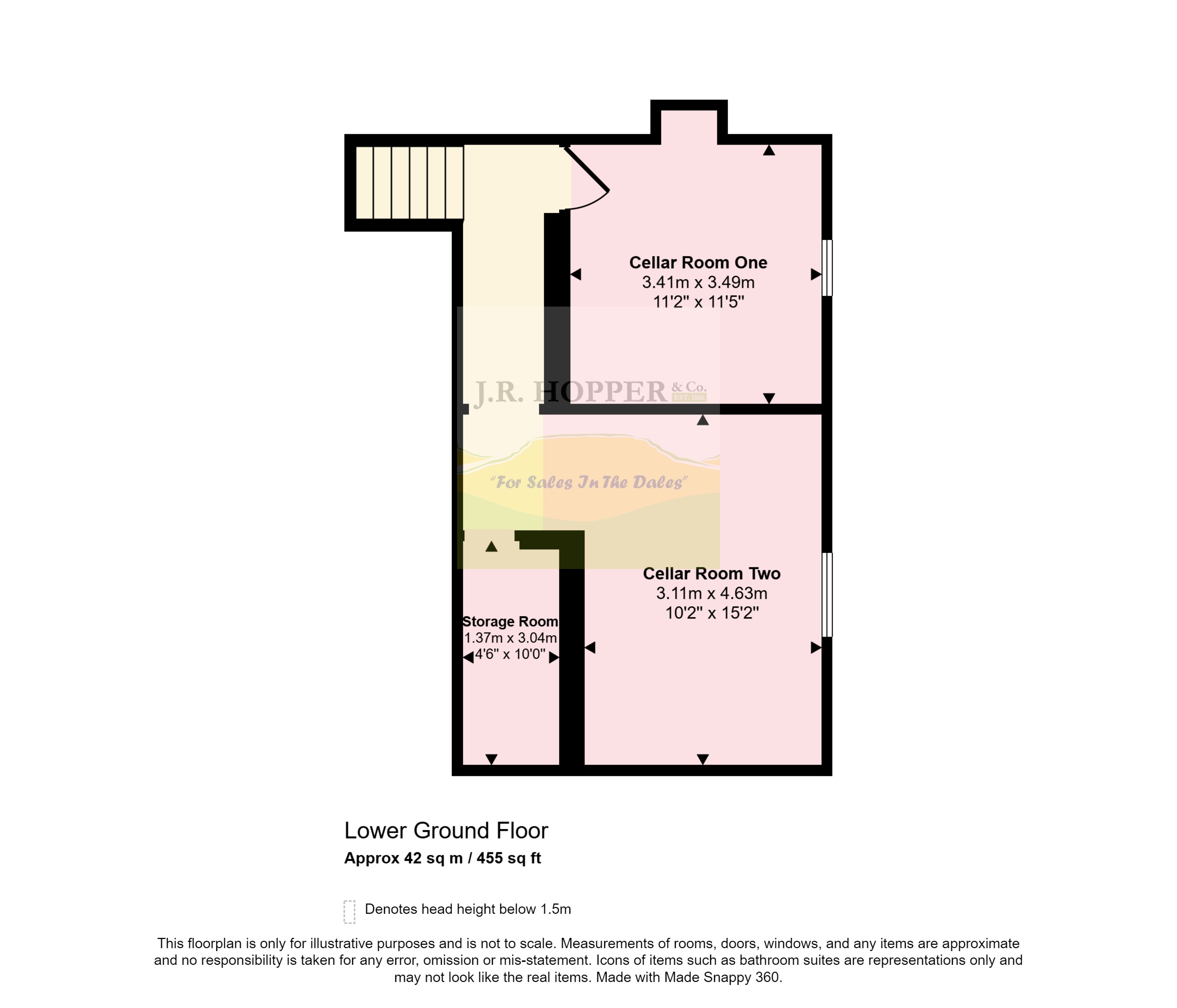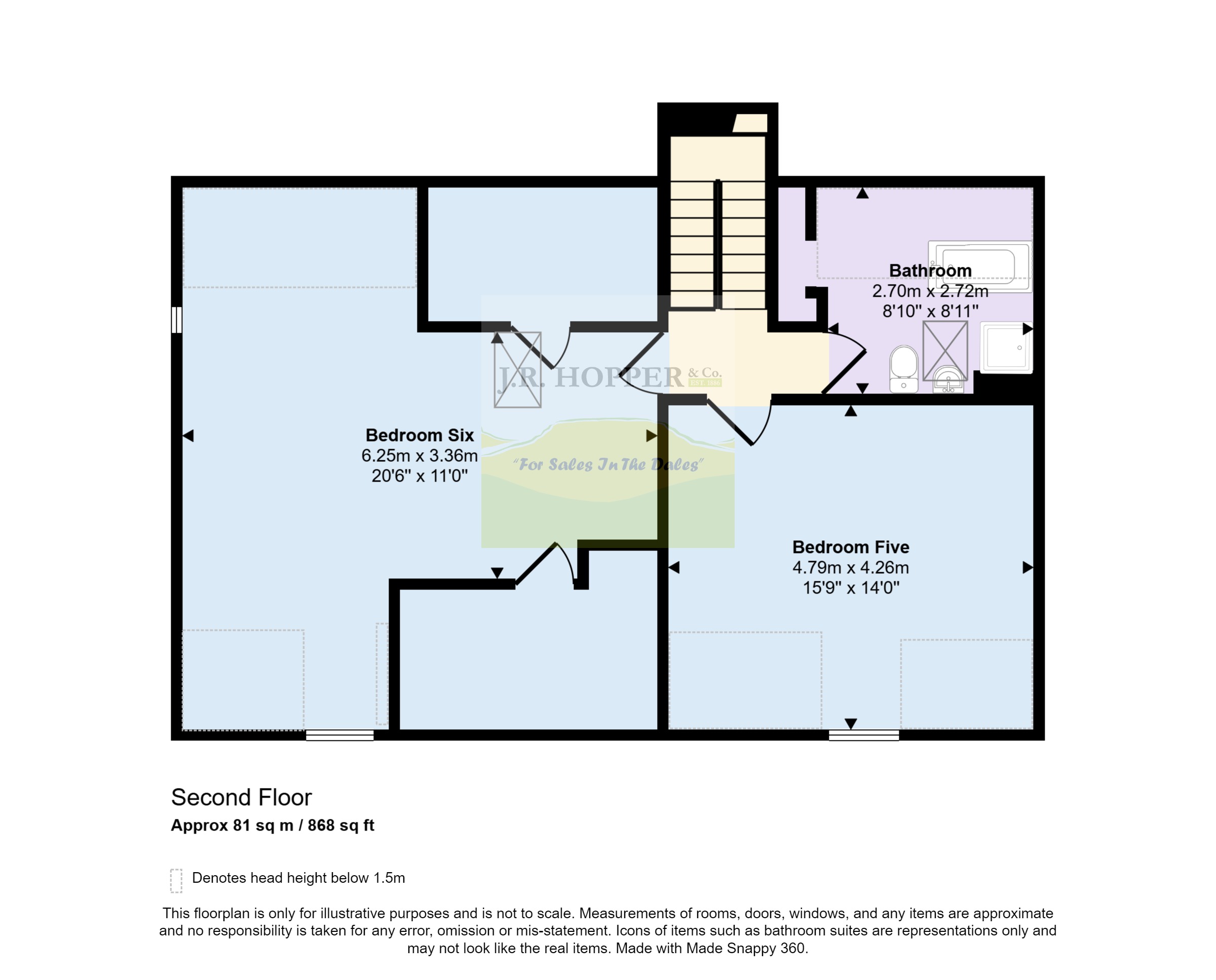- Impressive Period Property Set In Approx. 1.68 Acre Grounds
- Edge Of Village Location Within Yorkshire Dales National Park
- 7 Double Bedrooms
- House & Ensuite Bathrooms
- 3 Reception Rooms
- Superb Dining Kitchen
- Utility Room & Cloakroom
- Cellars
- Double Garage & Ample Parking
- Extensive Lawn Gardens & Woodland
7 Bedroom Link Detached House for sale in Cumbria
Guide Price £775,000 - £875,000
Coldbeck House is an impressive Georgian Manor House set on the edge of Ravenstonedale within the Yorkshire Dales National Park.
Ravenstonedale, a peaceful and unspoiled village at the base of the Howgills in Cumbria, offers the perfect blend of rural tranquillity and convenience. The village is home to a nursery school, two well-regarded pubs, and is an ideal location for outdoor enthusiasts, with an abundance of walking routes catering to all levels. Just 7 miles from the bustling market town of Kirkby Stephen and 11 miles from Sedbergh, the area provides easy access to secondary schools, local amenities including doctors, dentists, shops, and a weekly outdoor market.
Believed to date back to the early 1800's, Coldbeck House was extended in the late 1800s, and it has retained many of its original features. From its soaring ceilings to its generously proportioned rooms, this historic property offers all the grandeur you'd expect from a period home. The current owners, who have lovingly maintained the property for over a decade, have made numerous improvements, including a new kitchen, modern bathrooms, upgraded windows, and work in the cellars. They have also carried out works externally including building 2 garages,.
Coldbeck House spans four floors, offering a wealth of space for both family life and entertaining. On the ground floor, you'll find three elegant reception rooms, a stylish dining kitchen with double doors leading out to the garden, as well as a utility room and cloakroom. The cellars have been tanked and provide excellent storage space and potential for additional living or working areas.
Upstairs on the first floor, there are five spacious double bedrooms, three of which feature en suites, along with a family bathroom. The second floor houses two additional double bedrooms and another bathroom. Each bedroom is filled with natural light, enhanced by large windows and high ceilings that create an airy and inviting atmosphere.
Set within approximately 1.68 acres of beautifully maintained grounds, Coldbeck House is approached via a private gated driveway that leads to a generous parking area and a double garage. The grounds are primarily laid to lawn, with a tranquil woodland area at the rear boundary, offering plenty of scope for further landscaping or development. At the front, a low-maintenance terrace with a mill race running through provides an idyllic spot to relax and enjoy the natural beauty of the surroundings.
Adjacent to the main property is a walled garden, which previously had planning permission for a three-bedroom dwelling (now lapsed). Further details are available upon request, and the walled garden is available by separate negotiation.
Coldbeck House is an impressive home set in a quiet, edge of village location.
Front Entrance Porch Tiled flooring. Decorative internal door. Original front door. Sliding sash window to the side.
Rear Hall Polished wood flooring. Two radiators. Back door.
Cloakroom Tiled flooring. Ceiling downlights. Wash basin. Extractor fan.
Snug Fitted carpet. Coved ceiling. Fitted carpet. Two original safes have created quirky storage cupboards. Multi fuel stove set in stone fireplace. Two sash windows to the side.
Front Hall Fitted carpet. Coved ceiling. Decorative archway. Radiator. Turned staircase.
Dining Room Large, front reception room. Original polished floorboards. Coved ceiling with cornice. Picture rail. 2 Radiators. Shelved cupboard. Feature fireplace with open fire. Sliding sash window to the front.
Living Room Large, front reception room. Fitted carpet. Coved ceiling with cornice. Picture rail. Three radiators. Open fire set in a marble fireplace. Two sliding sash windows with a pleasant outlook to the front.
Dining Kitchen Spacious family dining kitchen. Coved ceiling. Ceiling downlights. Two radiators. Beautiful fitted kitchen with Westmorland slate work surfaces. Integrated double oven (one not working), hob, extractor, dishwasher and waste bin. Woodburning stove. Feature alcove. Bay window and double doors to the garden, two additional windows to the side.
Utility Room Tiled flooring. Ceiling downlights. Units with ceramic sink and granite worksurface. Plumbing for washing machine and tumble dryer. Heated towel rail. Small window to the rear overlooking the garden.
LOWER GROUND FLOOR Wooden staircase down to cellars. The cellars have been tanked and have power and light.
Cellar Room One Concrete floor. Shelving. Oil fired boiler. Water tank. Window to the side.
Cellar Room Two Perfect home gym. Wood panelled walls. Window to the side. Power point. Fitted cupboards.
Wine Cellar Concrete floor. Stone shelving. Feature wall niches. Power point and light.
FIRST FLOOR
Half Landing Lovely, wide, turned staircase. Fitted carpet. Study area on half landing with stained glass window and sliding sash window overlooking the garden
Study / Bedroom Currently used as a home office, ideal bedroom Fitted carpet. Coved ceiling. Impressive marble fireplace. Lovely bay window with a pleasant outlook.
Bathroom Tiled flooring. Bath with shower over. Wash basin. WC. Heated towel rail. Feature window to the side overlooking the garden.
Landing Fitted carpet. Coved ceiling and ceiling rose. Ceiling downlights. Radiator. Feature decorative archway.
Bedroom One Good double bedroom. Polished floorboards. Ceiling downlights. Two radiators. Two shelves cupboards. Picture. Two sash windows to the side.
Bedroom Two Large, front master bedroom. Fitted carpet. Coved ceiling. Picture rail. Radiator. Large window to the front.
En Suite Modern bathroom suite. Tiled flooring. Ceiling downlights. Picture rail. Large shower cubicle. WC. Freestanding bath. Wash basin. Heated towel rail. Sash window to the front.
Bedroom Three Front double bedroom. Fitted carpet. Picture rail. Radiator. Sash window to the front.
En Suite Vinyl flooring. Ceiling downlights. Bath with electric shower over. Wash basin. WC. Heated towel rail. Extractor fan. Sliding sash window to the side.
Bedroom Four Rear double bedroom. Coved ceiling. Good range of fitted wardrobes and cupboards. Beautiful bay window overlooking the gardens.
En Suite Tiled flooring. Ceiling downlights. Large shower cubicle. WC. Wash basin. Window to the side.
SECOND FLOOR
Landing Fitted carpet. Ceiling downlights. Turned staircase. Feature wall niche.
Bathroom Modern fitted bathroom suite. Tiled flooring. Ceiling downlights. Bath. Shower cubicle. Wash basin. WC. Heated towel rail. Velux window.
Bedroom Five Attic double bedroom. Polished floorboards. Ceiling downlights. Two radiators. Feature wall niche. Dormer window to the front with a lovely outlook. Veulx window.
Bedroom Six Large attic double bedroom. Fitted carpet. Exposed ceiling beams and roof trusses. Heated towel rail. Radiator. Excellent storage in the eaves. Sash window to the front and dormer window to the rear.
OUTSIDE
Drive Private, gated driveway provides ample parking and turning space for several vehicles.
Garage Detached, timber built garage. Double doors to the front.
Gardens Extensive gardens to the rear of the property. The gardens total approximately 1.68 acres. There is a large, lawn which leads to a woodland area on the rear boundary. Within the garden is a flagged patio area with double doors straight in to the kitchen.
At the front is a pleasant, low maintenance garden with a picturesque mill race running through.
Plot There is a walled garden, low maintenance but could create a lovely veg plot or paddock. In the past this garden had planning permission to build a three bedroom detached house (this has now lapsed). This garden is available by separate negotiation.
Agents Notes Broadband Speeds:
Basic: 16 Mbps
Superfast: 79 Mbps
Ultrafast: 1000 Mbps
B4RN fibre broadband
Flood Risk: Very low
Mains water, electricity and drainage.
Important Information
- This is a Freehold property.
Property Ref: 896896_JRH230171
Similar Properties
Barras, Kirkby Stephen, Cumbria, CA17
3 Bedroom Detached House | Guide Price £745,000
Guide Price £745,000 - £795,000Mousegill is a charming, detached property set within seven acres of land, located in the...
High Street, Kirkby Stephen, Cumbria, CA17
8 Bedroom Detached House | Guide Price £725,000
Guide Price £725,000.
Gayle, Hawes, North Yorkshire, DL8
4 Bedroom Detached House | Guide Price £725,000
Guide price of £725,000 - £775,000• Detached Period Property • Edge Of Village Location• 4 Bedrooms •...
Kelleth, Penrith, Cumbria, CA10
6 Bedroom Detached House | From £795,000
Guide Price £795,000 To £850,000. Roseway is a superb extended farmhouse in generous grounds with a separate detached co...
Constable Burton, Leyburn, North Yorkshire, DL8
6 Bedroom Detached House | From £850,000
Guide Price £850,000 - £900,000.Parkgate House is a large and beautiful detached house with a detached cottage and addit...
3 Bedroom Detached House | Guide Price £900,000
Guide Price £900,000 - £1,000,000. School House in Arncliffe is an impressive former school that the current owners have...

J R Hopper & Co (Leyburn)
Market Place, Leyburn, North Yorkshire, DL8 5BD
How much is your home worth?
Use our short form to request a valuation of your property.
Request a Valuation
