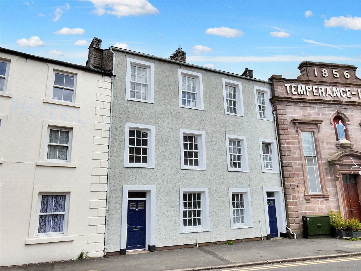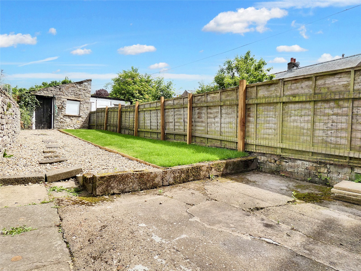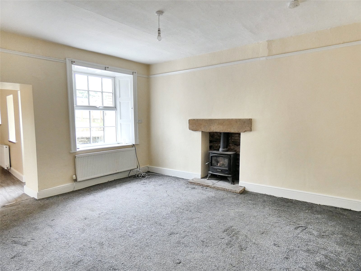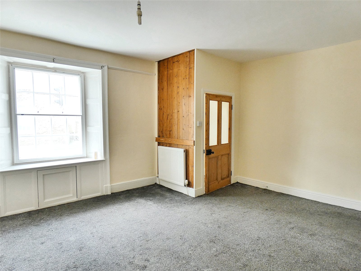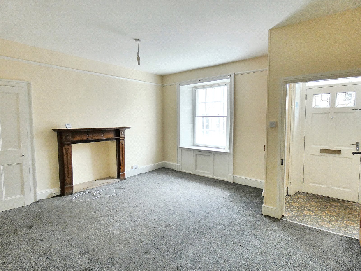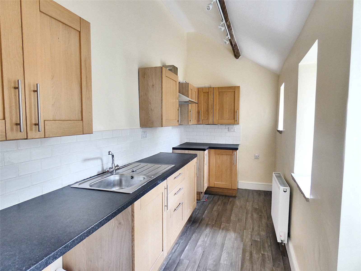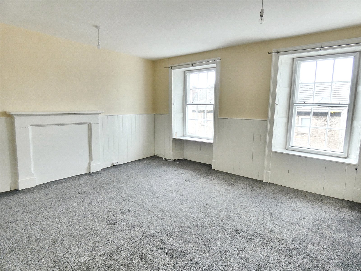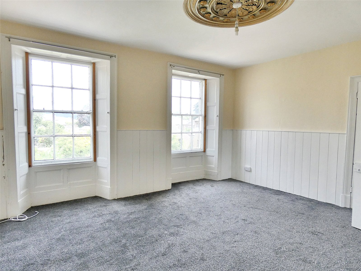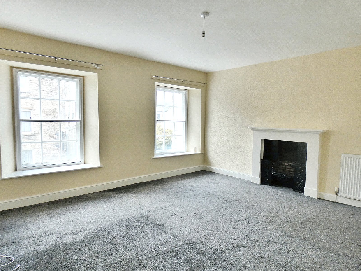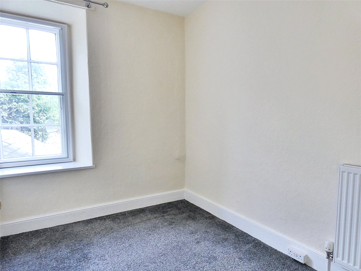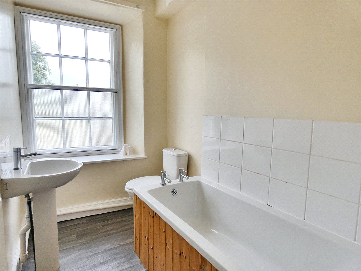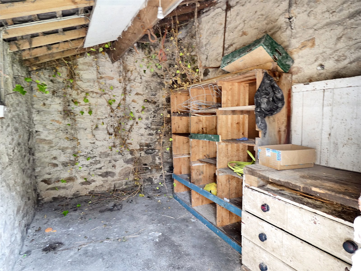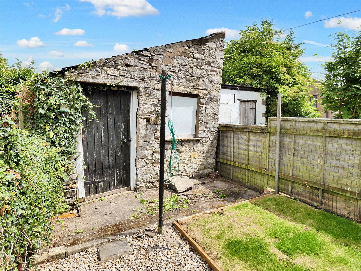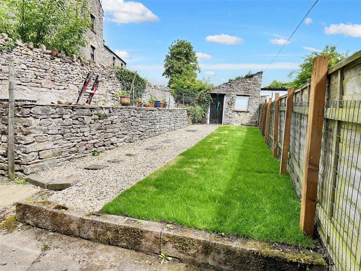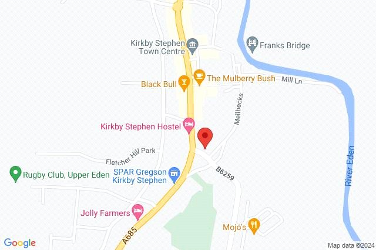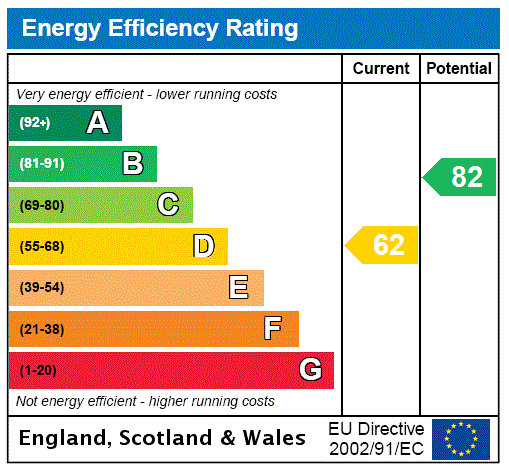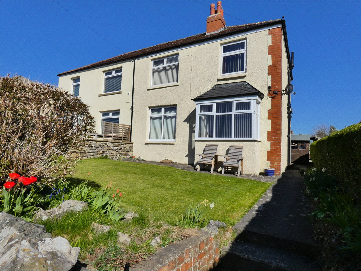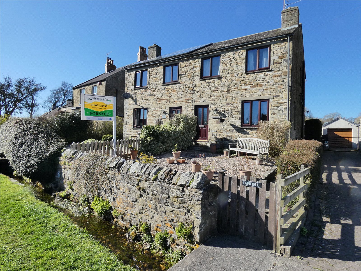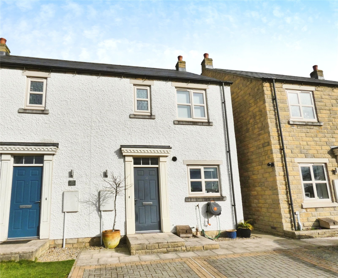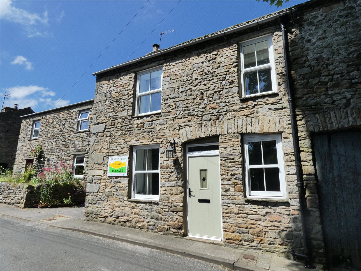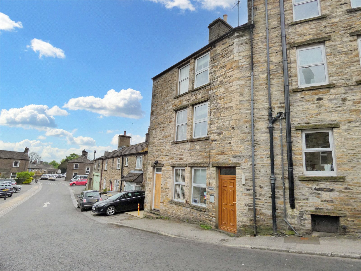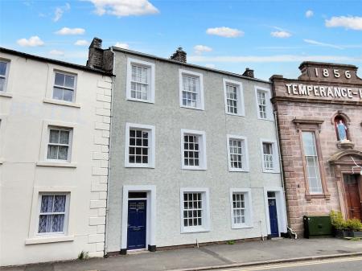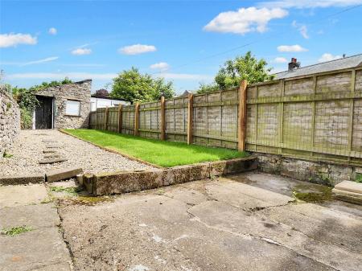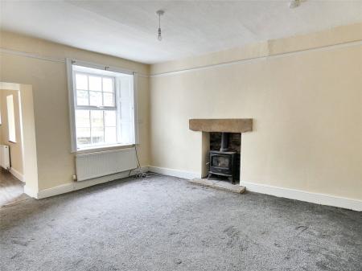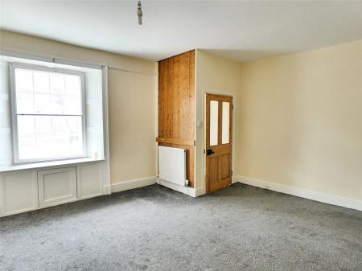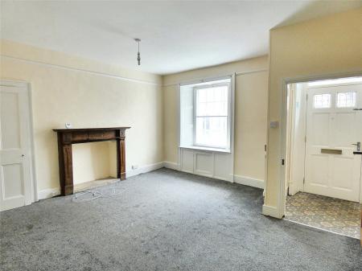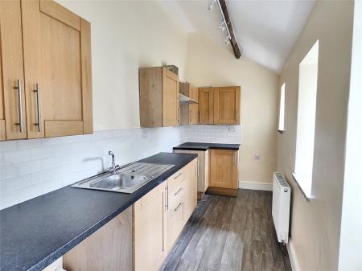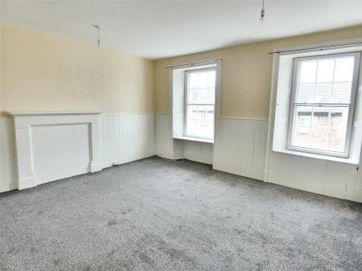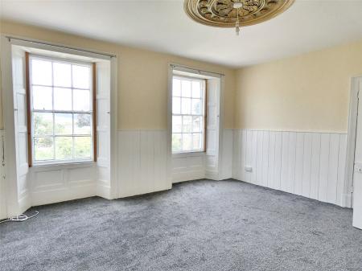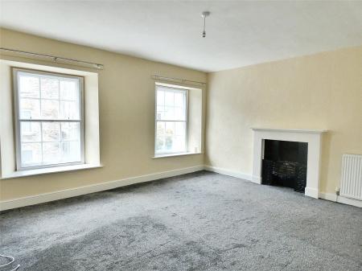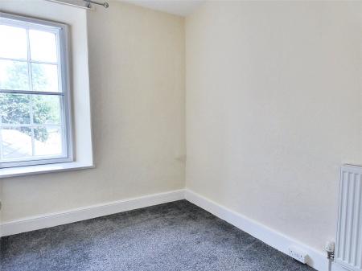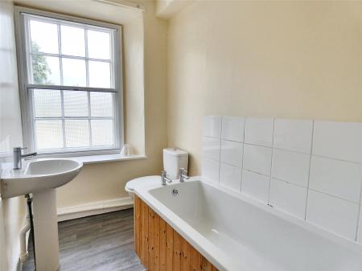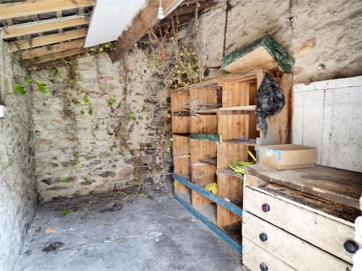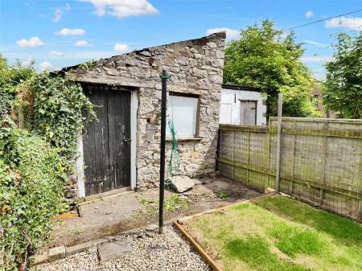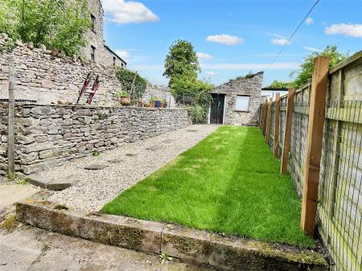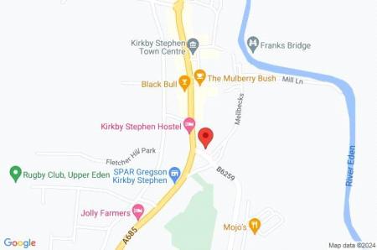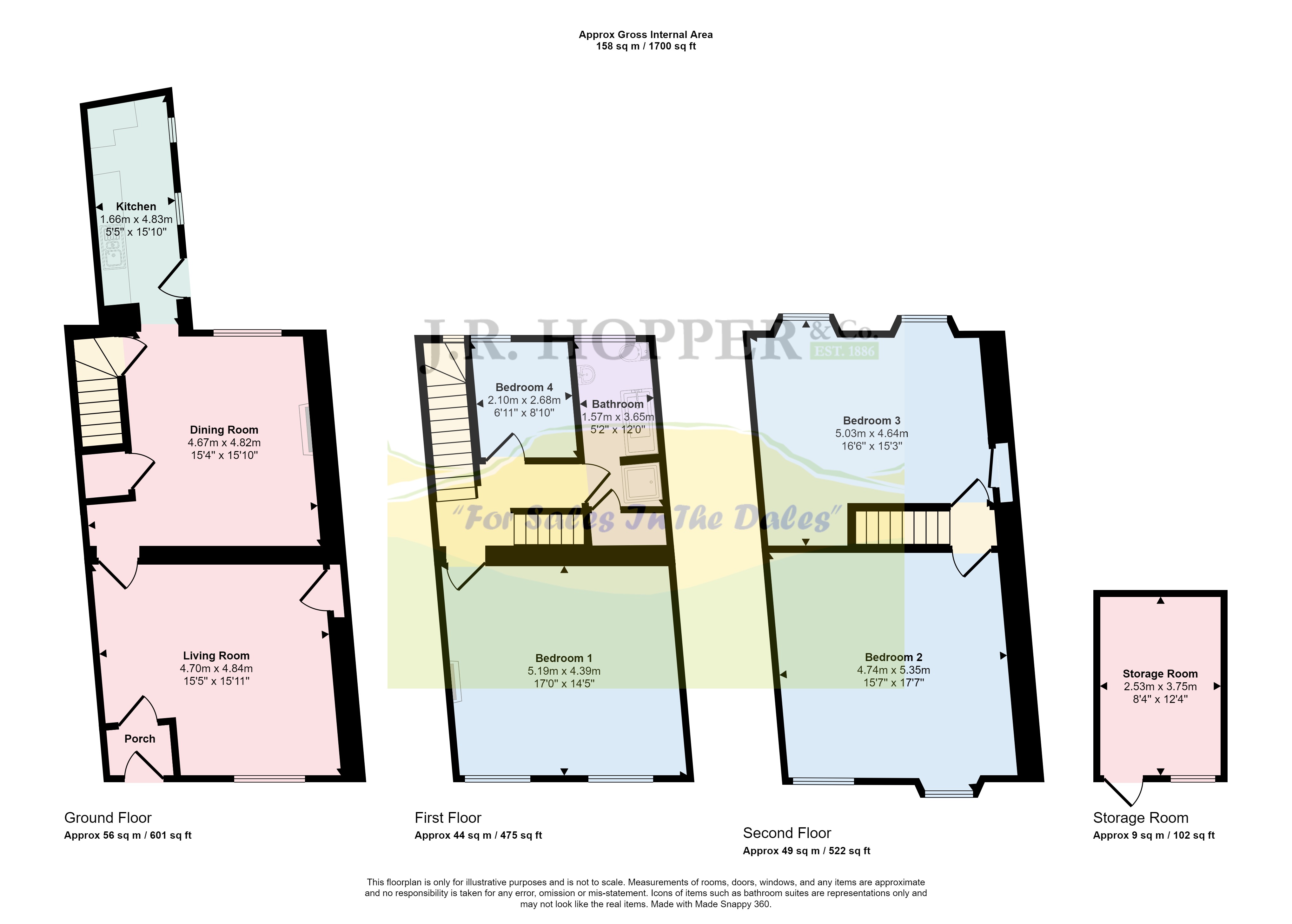- Market Town Location
- Ideal Investment Property
- Spacious Living Room
- Dining Room With Log Burner
- Kitchen With Access To The Garden
- Family Bathroom
- Three Large Double & One Single Bedrooms
- Garden With Patio Area
- Outbuilding With Power & Lighting
- No Chain
4 Bedroom Terraced House for sale in Cumbria
Guide Price £249,000 To £295,000
2 Nateby Road is situated in the centre of Kirkby Stephen, a short walk from the shops and facilities the market town has to offer.
Kirkby Stephen lies some 12 miles from the M6 at Tebay, J38 and 4 miles from the A66 at Brough, and provides a good range of everyday facilities including a supermarket, general shops, bank, hotels and public houses, primary and secondary schools and many sports clubs. Carlisle, Penrith and Kendal are within commuting distance, and the town also benefits from a station on the historic Settle - Carlisle railway line.
2 Nateby Road is a very spacious property and in recent years has been a rental property. The accommodation is laid over three floors. On the ground floor is a entrance hall, living room with a feature fireplace, dining room with a log burner and a kitchen with access to the garden. The current dining room could create a fantastic kitchen diner and the kitchen could be converted to a utility room and downstairs shower room. Upstairs, on the first floor there is a spacious master bedroom, good size single which would also work as a home office and the family bathroom. On the second floor, are two very large bedrooms.
Outside, there is a small yard and patio area ideal for sitting out. The lawn has recently been turfed and a garden path leads to the end of the garden where there is a useful outbuilding with power and lighting. This would make an excellent workshop or could be renovated to create a home office or outdoor seating area.
2 Nateby Road would make a fantastic investment property or equally suit a family.
Ground Floor
Entrance Hall Vinyl floor. Door leading into the living room. Front door leading out to the road.
Living Room Fitted carpet. Picture rail. Feature fireplace with stone hearth and wooden surround. Built-in store cupboard. 2 Radiators. TV aerial. Large sash window with secondary glazing.
Dining Room Would make an excellent kitchen diner. Fitted carpet. Picture rail. Under stairs cupboard. Multi fuel stove with stone half and stoning lintel above. Radiator. Door with stairs leading to 1st floor. Large double glazed window with top opening.
Kitchen Would make an excellent utility and downstairs shower room. Vinyl floor. Ceiling beam. Good range of wall and base units. Stainless sink and drainer. Space for washing machine and cooker. Radiator. Two double glazed windows with stone window sills. Door to the garden.
First Floor
Landing Fitted carpet. Window. Radiator.
Bedroom 1 Fitted carpet. Feature open fireplace. TV aerial. Radiator. Two large sash windows with secondary glazing.
Bedroom 4 Single bedroom. Fitted carpet. Radiator. Sash window with secondary glazing.
Family Bathroom Vinyl floor. Extractor fan. Shower enclosure. Bath. WC. Basin. Part tiled walls. Radiator. Frosted sash window with secondary glazing.
Second Floor
Bedroom 2 Fitted carpet. Loft hatch. Part panelled walls. Feature fireplace. Radiator. Two large sash windows with secondary glazing.
Bedroom 3 Fitted carpet. Ceiling rose. Feature fireplace. Built-in store cupboard. Radiator. Two large sash windows with secondary glazing. TV aerial.
Outside
Garden Recently turfed lawn. Garden path leading to the outbuilding.
Outbuilding Good size outbuilding. Concrete floor.
Agents Notes Gas central heating. Gas boiler is less than 4 years old. 1 Nateby Road has access over the patio area of 2 Nateby Road.
Important Information
- This is a Freehold property.
Property Ref: 896896_JRH230322
Similar Properties
Middleham Road, Leyburn, North Yorkshire, DL8
3 Bedroom Semi-Detached House | Guide Price £240,000
Guide Price £240,000 - £260,000• Spacious Semi-Detached Property • Lovely Far Reaching Views • Walking Di...
Moor Road, Bellerby, Leyburn, North Yorkshire, DL8
3 Bedroom Semi-Detached House | Guide Price £240,000
Guide Price £240,000 - £270,000.• Semi-Detached Property With Beautiful Views. • Beautiful Views. • 3 Goo...
Bishopdale Close, Leyburn, North Yorkshire, DL8
3 Bedroom Semi-Detached House | Guide Price £240,000
Guide Price £240,000 - £260,000.
2 Bedroom Semi-Detached House | Guide Price £250,000
Guide Price £250,000 - £275,000• Immaculate Stone Built Dales Cottage • Sought After Village Location • 2...
The Holme, Hawes, North Yorkshire, DL8
3 Bedroom Terraced House | Guide Price £250,000
Guide Price: £250,000 - £265,000.Holme View is a spacious, three storey terraced cottage situated just off the market pl...
Maythorne Estate, Leyburn, DL8
3 Bedroom Semi-Detached House | Offers in region of £250,000
Offers In The Region of £250,000.

J R Hopper & Co (Leyburn)
Market Place, Leyburn, North Yorkshire, DL8 5BD
How much is your home worth?
Use our short form to request a valuation of your property.
Request a Valuation
