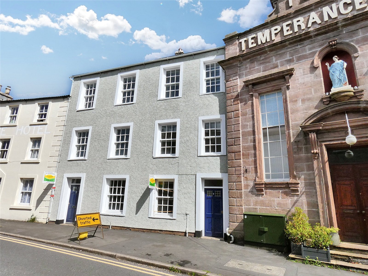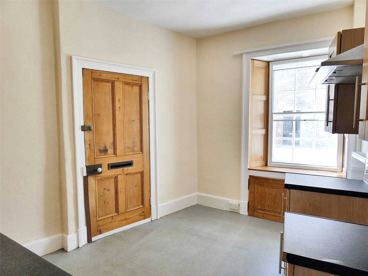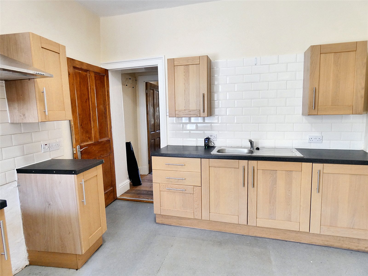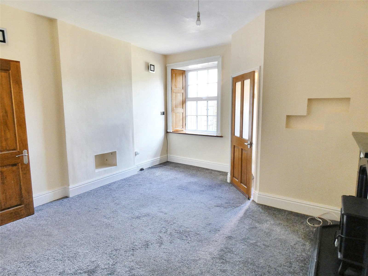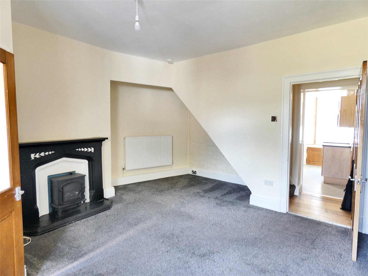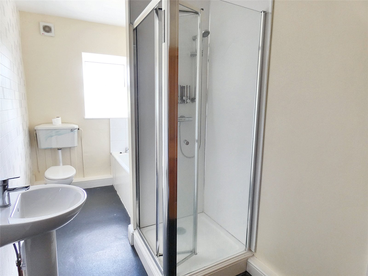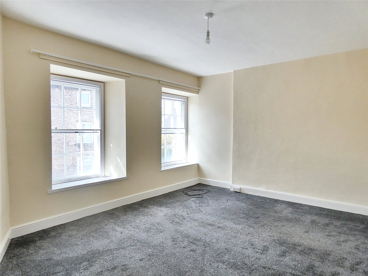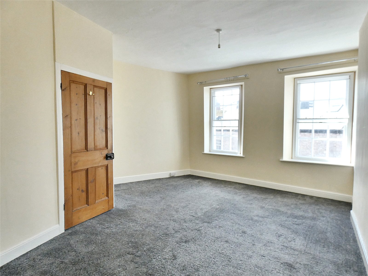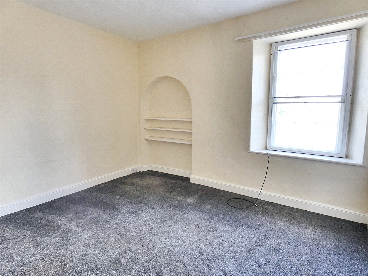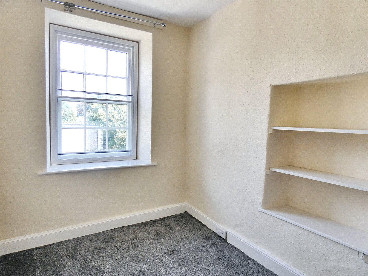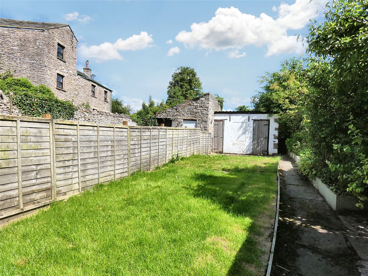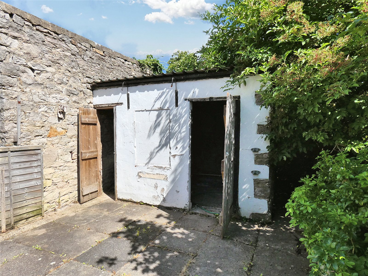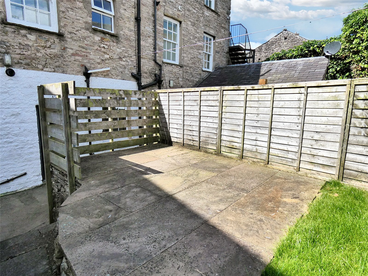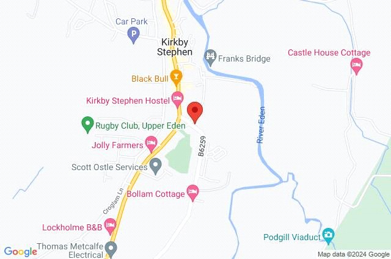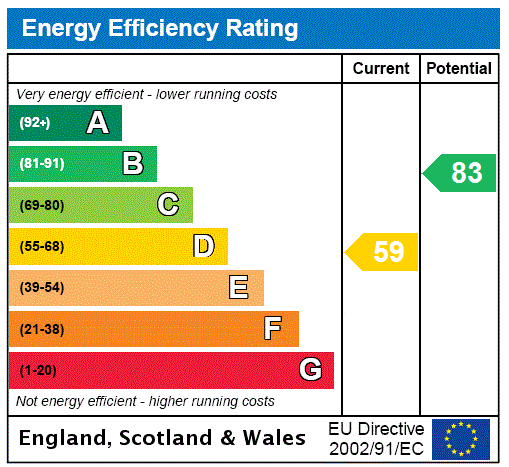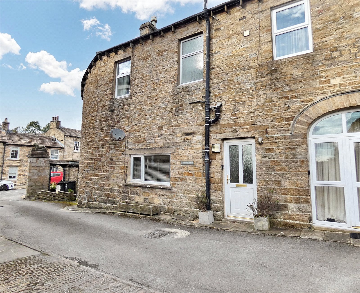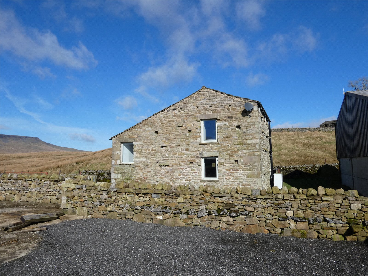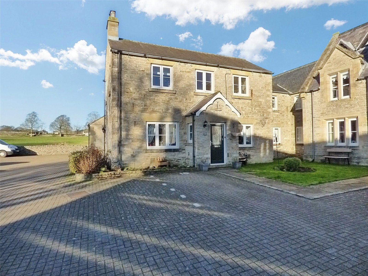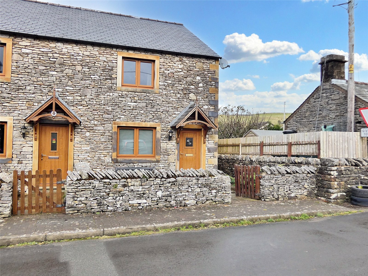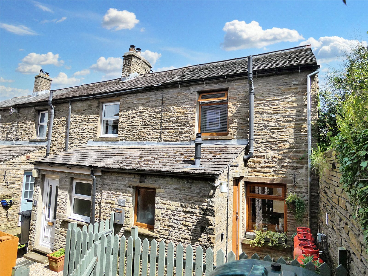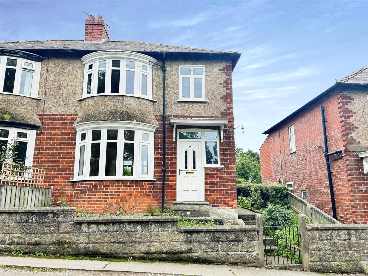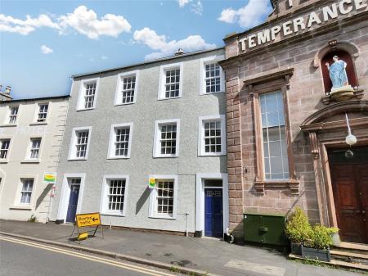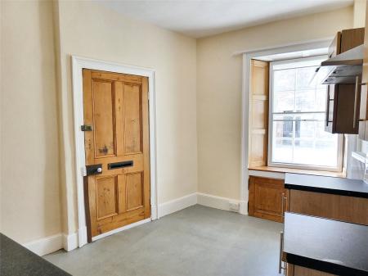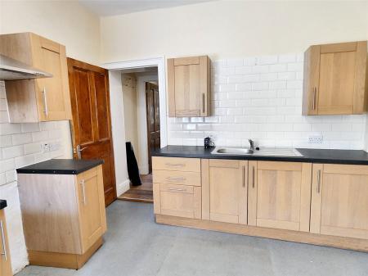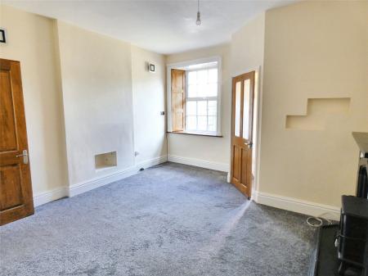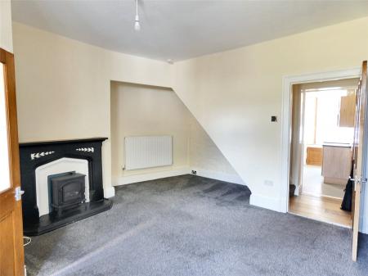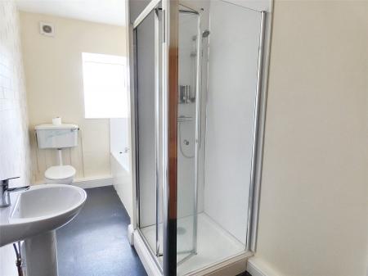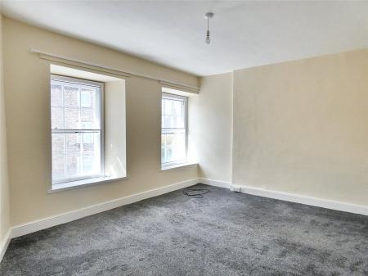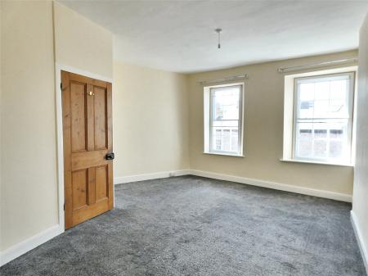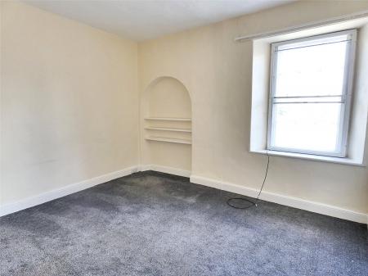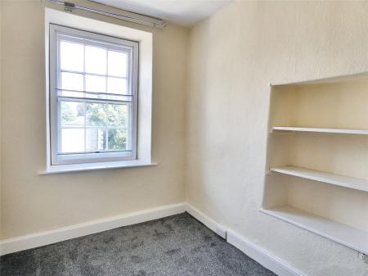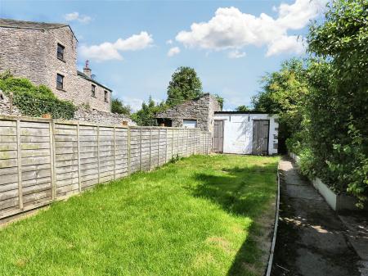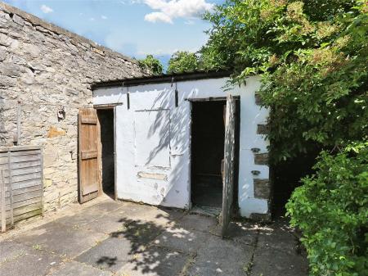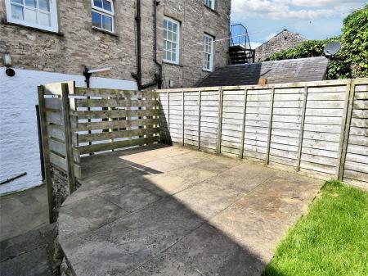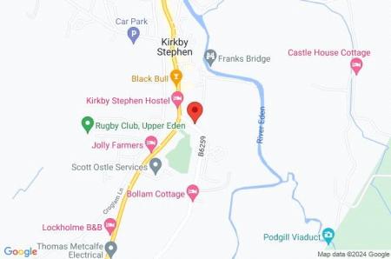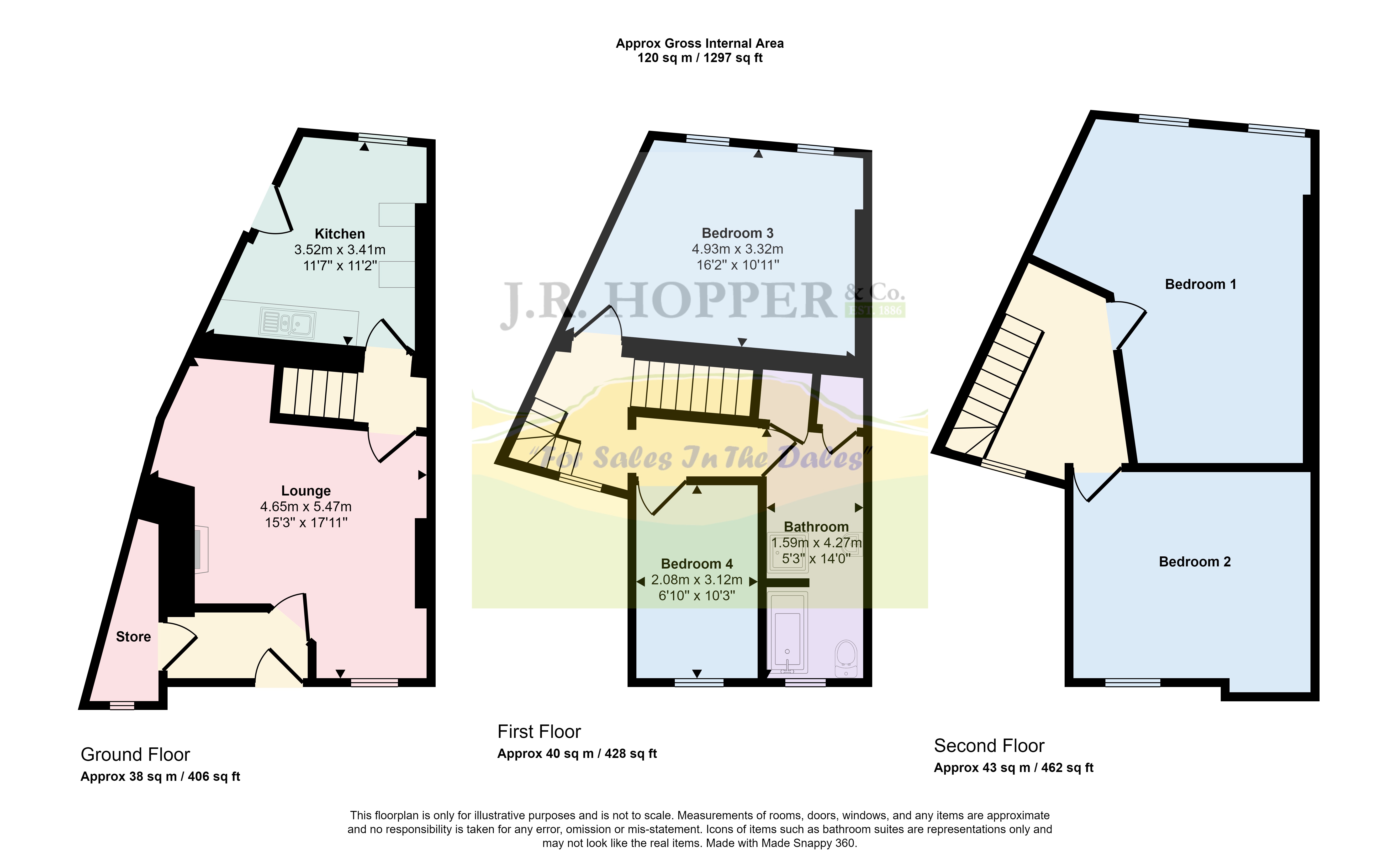- Market Town Location
- No Chain
- Kitchen
- Living Room
- Family Bathroom
- 4 Good Size Bedrooms
- Yard Area
- Garden With Lawn & Patio
- Outbuilding & Coal Shed
- Ideal First Home Or Investment Property
4 Bedroom Terraced House for sale in Cumbria
Guide Price £185,000 To £210,000
• Market Town Location. • No Chain. • Kitchen. • Living Room. • Family Bathroom. • 4 Good Size Bedrooms. • Yard Area. • Garden With Lawn & Patio. • Outbuilding & Coal Shed. • Ideal First Home Or Investment Property.
3 Nateby Road is a spacious, terrace property situated in the heart of Kirkby Stephen.
The town has highly regarded primary and grammar schools as well as a good range of shops, restaurants & pubs, church & chapel, and doctor's surgery. There is still a weekly outdoor market and an agricultural auction mart. Kirkby Stephen is just ten miles from junction 38 of the M6 motorway and is well placed for Kendal, Penrith, Appleby and the Lake District. The scenic Settle to Carlisle Railway is on the doorstep and the Coast to Coast and Lady Ann footpaths run through.
The accomadation is set over three floors. On the ground floor, there is a kitchen, living room and rear pantry as well as a small hallway giving access to the garden. On the first floor, there is a large double bedroom, rear single bedroom and a family bathroom. At the top of the house, on the second floor there are two large bedrooms.
Outside, the garden is a good size and currently laid to lawn with flower beds. The outbuilding at the end of the garden has power, lighting and water. This could be used as storage or with the correct permissions, be converted to a home office or utility room.
3 Nateby Road has previously been an investment property and would lend itself well as a rental property again. Equally, it would make a fantastic family home. Please note 2 Nateby Road is also available for sale, and could offer a fantastic home/ rental oppourtunity.
Ground Floor
Kitchen Vinyl floor. Part tiled walls. Good range of wall and base units. Stainless steel sink and drainer. Space for cooker. Extractor fan. Radiator. Built-in cupboard underneath window seat. Sliding sash window with secondary glazing and original shutters.
Living Room Fitted carpet. Fire housing electric fire. TV aerial. Radiator. Double glaze top opening window with original shutters.
Rear Hallway Fitted carpet. Gas boiler. Door out to the garden.
Pantry Fitted carpet. Shelving. Electric radiator. Plumbing for washing machine. Double glaze window.
First Floor
Landing Fitted carpet. Radiator. Sash window with secondary glazing.
Bedroom 1 Fitted carpet. Radiator. Two large sliding sash windows with secondary glazing.
Bedroom 4 Good size single bedroom. Fitted carpet. Radiator. Alcove with shelving. Large sash window with secondary glazing and view of the garden.
Bathroom Vinyl floor. Extractor fan. Part tiled walls. WC. Basin. Bath. Shower enclosure with showerhead. Two large built-in cupboards. Radiator. Double glaze window.
Second Floor
Landing Fitted carpet. Loft hatch. Sash window with secondary glazing.
Bedroom 2 Fitted carpet. Radiator. Two large sash windows with secondary glazing.
Bedroom 3 Fitted carpet. Feature alcove with shelving. Radiator. Sash window with secondary glazing and good for you of the hills.
Outside
Yard Concrete yard area. Number 1 & 2 Nateby Road have pedestrian access across the yard to the road.
Garden Steps up to a patio and lawn. Outbuilding at the top of the garden.
Outbuilding Garden outbuilding - Concrete floor. Water. Plumbing for a washing machine.
Coal Shed - Concrete floor. Shelving.
Agents Notes Mains water and waste. Gas central heating. Some double glazed windows.
1 & 2 Nateby Road have pedestrian access across 3 Nateby Road's yard to access the side passageway that leads to Nateby Road.
Please note 2 Nateby Road is also for sale so could offer a great family home with rental property set up.
Important Information
- This is a Freehold property.
Property Ref: 896896_JRH230336
Similar Properties
Askrigg, Leyburn, North Yorkshire, DL8
2 Bedroom End of Terrace House | Guide Price £180,000
Guide Price: £180,000 - £220,000.• Character Cottage In Sought After Village. • Spacious Living Room. • P...
Lunds, Hawes, North Yorkshire, LA10
1 Bedroom Barn Conversion | Offers in region of £175,000
Offers Around £175,000Washer Gill Barn is a beautiful barn conversion in the rural setting of Lunds surrounded by farmla...
Manor Court, Moor Road, Leyburn, North Yorkshire, DL8
1 Bedroom Apartment | Guide Price £175,000
Guide Price £175,00010a Manor Court is an immaculate first floor apartment within Manor Court. Converted from a former s...
Chapel Mews, Gaisgill, Penrith, Cumbria, CA10
2 Bedroom End of Terrace House | Guide Price £189,000
Guide Price £189,000 - £195,000.• Recently Modernised End Terrace Home. • Quiet Village Location. • Spaci...
2 Bedroom End of Terrace House | Guide Price £190,000
Guide Price: £190,000 - £200,000.
The Busks, Middleham, Leyburn, North Yorkshire, DL8
3 Bedroom Semi-Detached House | £195,000
Asking Price £195,000.

J R Hopper & Co (Leyburn)
Market Place, Leyburn, North Yorkshire, DL8 5BD
How much is your home worth?
Use our short form to request a valuation of your property.
Request a Valuation
