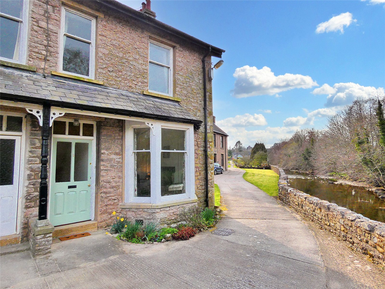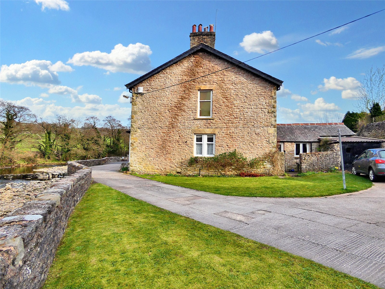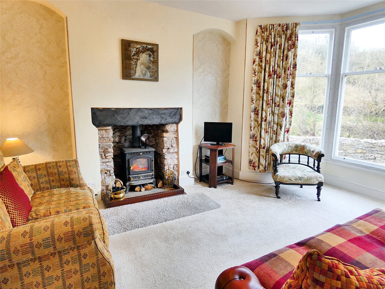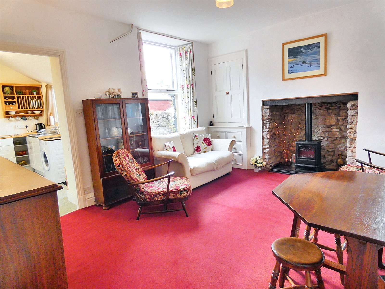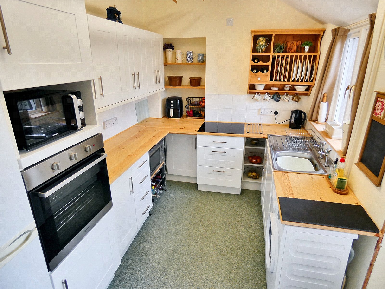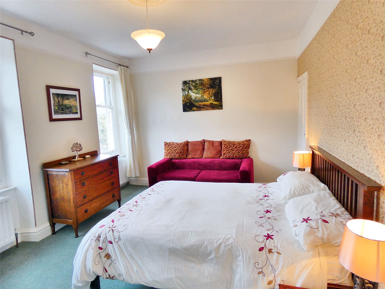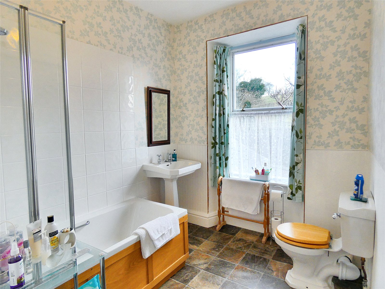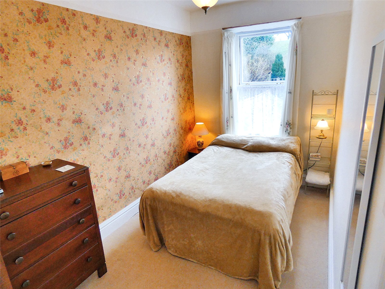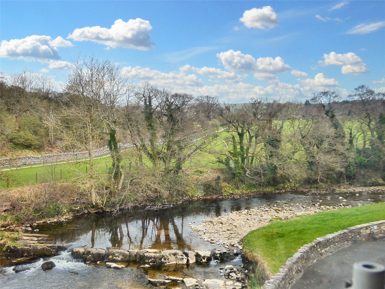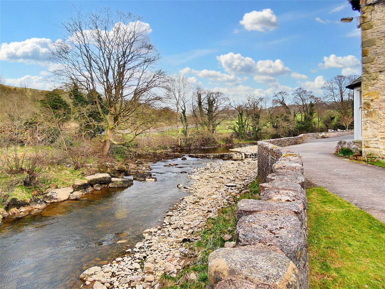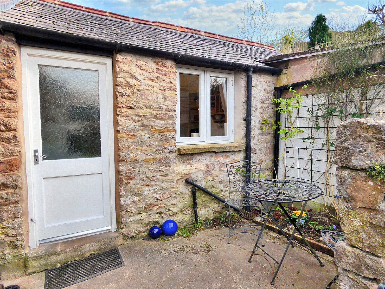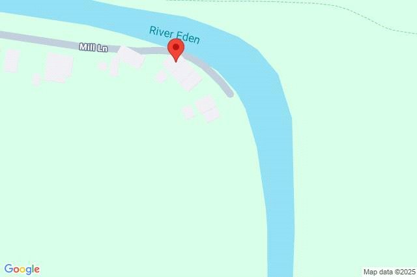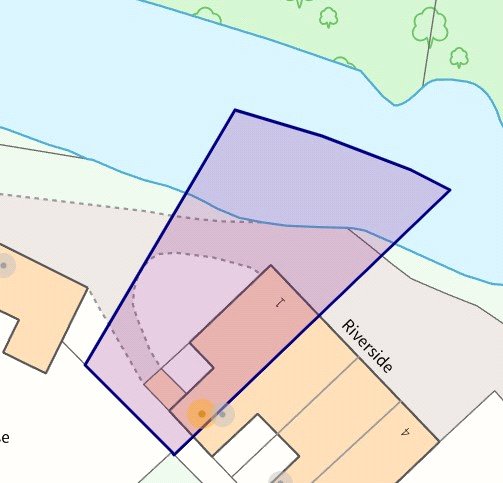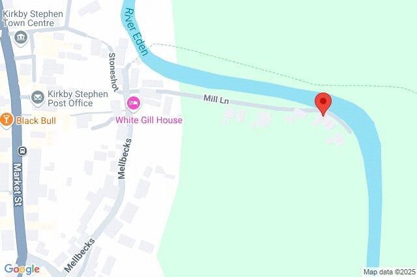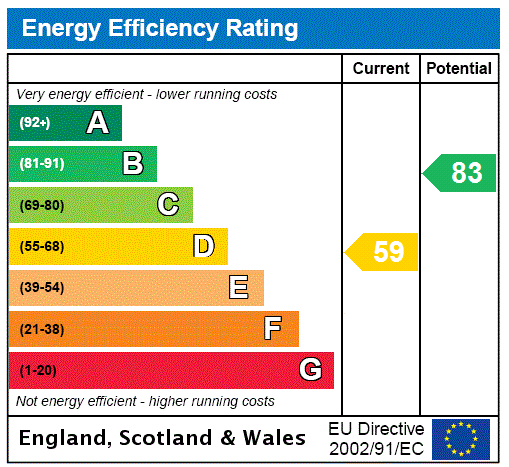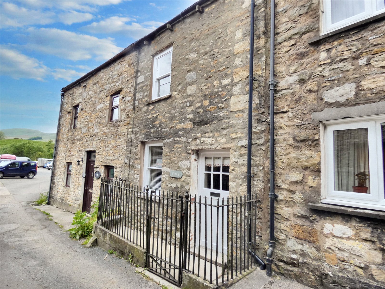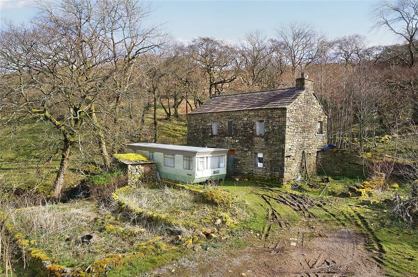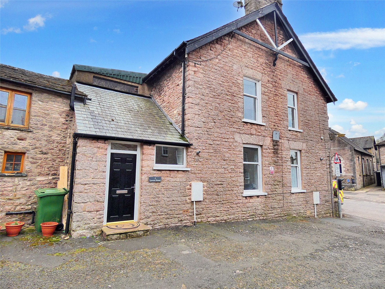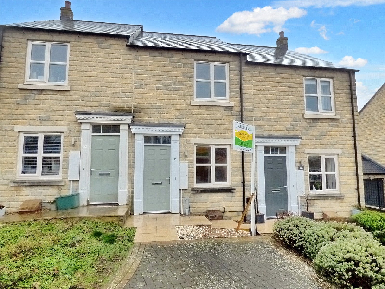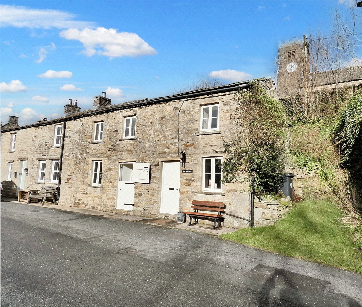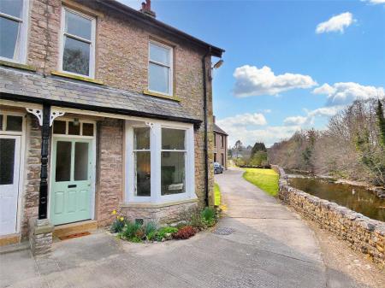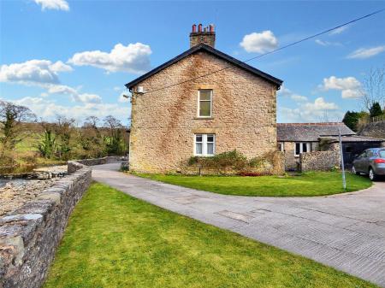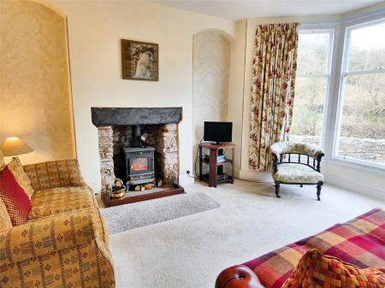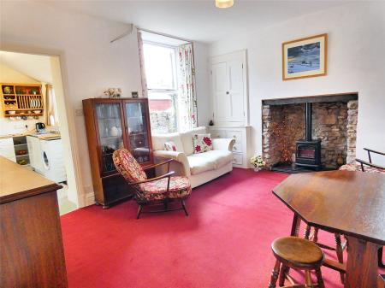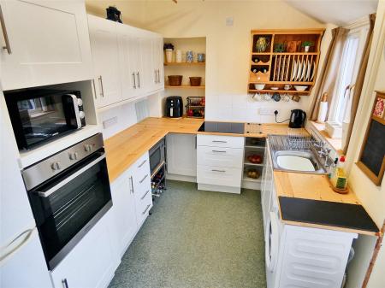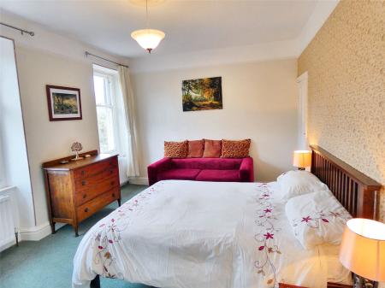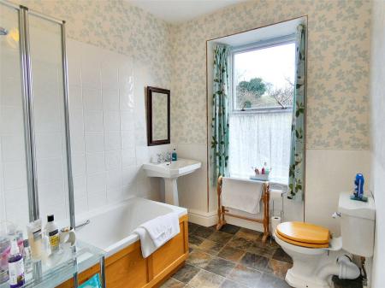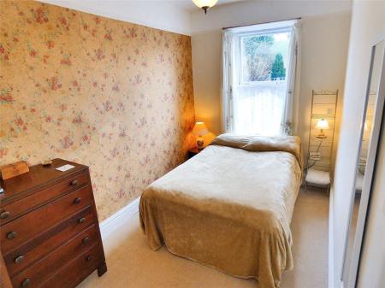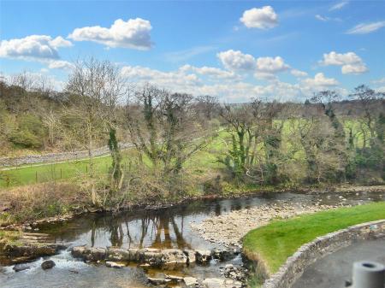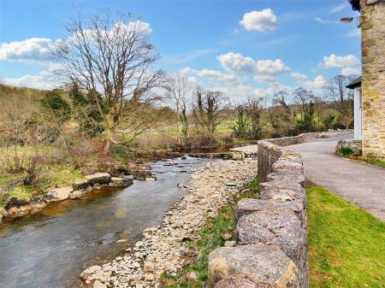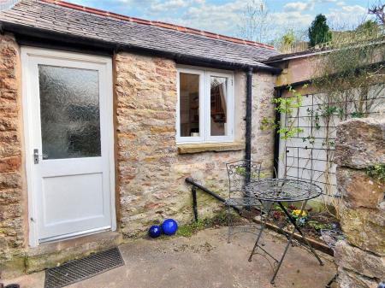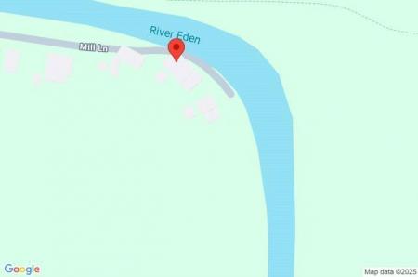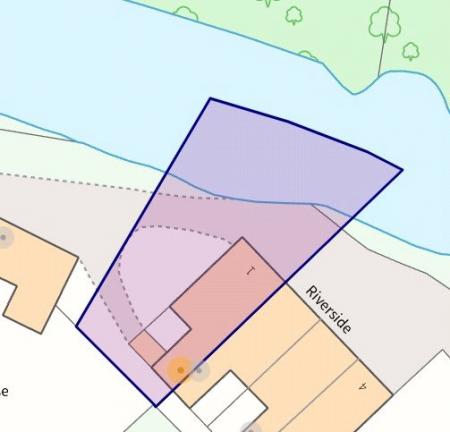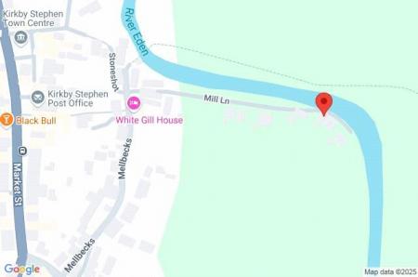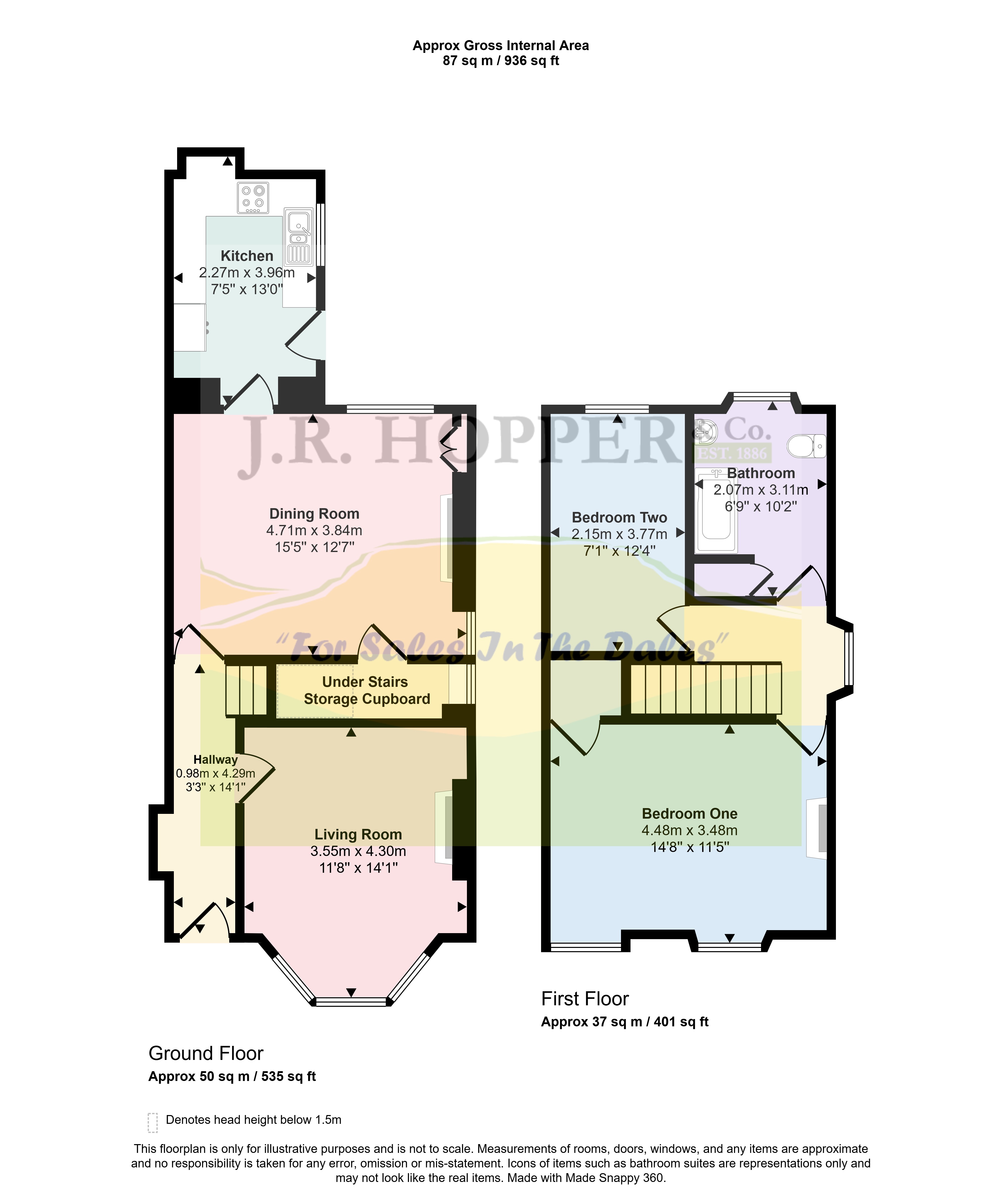- Character Cottage In Town Location
- Cosy Living Room With Log Burning Stove
- Dining Room
- Two Double Bedrooms
- Newly Fitted Bathroom
- Outside Space
- Garage
- Off Road Parking
- Chain Free
- Ideal First Time Buyer Or Investment Property
2 Bedroom Terraced House for sale in Cumbria
Guide Price £210,000 - £235,000.
1 Riverside is discreetly positioned on a quiet private lane in the heart of the charming market town of Kirkby Stephen. Enjoying a peaceful riverside setting, the property is just a short walk from the town’s wide range of amenities, combining tranquillity with convenience.Kirkby Stephen is a well-connected yet characterful town, located just ten miles from Junction 38 of the M6 and ideally situated for access to Kendal, Penrith, Appleby, and the Lake District. The town lies along the scenic Settle–Carlisle railway line and is intersected by both the Coast to Coast and Lady Anne’s Way walking routes, making it a popular destination for outdoor enthusiasts. With a strong sense of community, Kirkby Stephen offers a range of amenities including highly regarded primary and grammar schools, independent shops, welcoming pubs and cafés, essential services, a weekly market, and a traditional agricultural auction mart.Internally, the property offers well-proportioned and light-filled accommodation, including a spacious living room, a formal dining room, and a kitchen.To the first floor, there are two generous double bedrooms and a newly installed, contemporary bathroom.Externally, 1 Riverside features a low-maintenance patio garden with established flower beds and space for outdoor seating. There is also an integral garage with timber double doors, providing secure parking and storage, along with additional parking in front of the garage. A lawned garden area enjoys attractive views over the river, further enhancing the property’s appeal.1 Riverside offers versatile living and is ideally suited to first-time buyers, those seeking a second home or holiday let, investors, or anyone looking to downsize in a peaceful yet well-served location.
Ground Floor
Hallway Fitted carpet. Radiator. Convenient shelf and coat hooks. Front door.
Living Room Bright and cosy living area. Fitted carpet. Feature fireplace with exposed stone surround and log-burning stove. Large bay window with views of the river.
Dining Room Fitted carpet. Large understairs storage cupboard housing the boiler with space to hang coats. Featured stone hearth with wood burning effect electric stove. Built-in cupboard beside the fireplace. Windows to the side and rear.
Kitchen Carpet tiles.. Good range of wall and base units. Stainless steel sink. Integrated induction hob and oven. Space for fridge freezer. Large window overlooking the side garden.
First Floor
Landing Fitted carpet. Oak banister and hand rail. Frosted window to the side.
Bedroom One Large front double bedroom. Fitted carpet. High ceilings. Walk in wardrobe/storage cupboard. Two radiators. Two windows with views overlooking the river.
Family Bathroom Newly fitted bathroom. Vinyl floor. Bath with overhead shower. Basin. WC. Built in cupboard.
Bedroom Two Rear double bedroom. Fitted carpet. High ceilings. Window to the rear of the property.
Outside
Patio Area Low maintenance patio area. Established flower beds. Room for seating. Gate to side of property with lawned area.
Garage Double wooden doors. Concrete flooring. Corrugated iron roof. Room for car. Good storage area.
Lawned Area Lawned area with established flower beds. Views over the river.
Parking There is room to park one car in the garage and room for another car Infront of the garage doors.
Agents Notes The property benefits from mains gas central heating, mains water and drainage.
Mill Lane's upkeep is carried out by a committee of residents at a small occasional charge.
Flood Risk
Categorised as high flood risk. No history of flooding.
The current owners easily obtained insurance for the property.
Broadband
Basic 17 Mbps Superfast 55 Mbps
Important Information
- This is a Freehold property.
Property Ref: 896896_JRH250201
Similar Properties
The Wynd, Gayle, Hawes, North Yorkshire, DL8
2 Bedroom Terraced House | Guide Price £200,000
Guide Price £200,000 - £250,000• Traditional Dales Cottage • Quiet Location • 2 Bedrooms • Bathroom...
Mallerstang, Kirkby Stephen, Cumbria, CA17
4 Bedroom Barn Conversion | Guide Price £200,000
Guide Price: £200,000. • Fantastic Development Opportunity In 0.
Mellbecks, Kirkby Stephen, Cumbria, CA17
3 Bedroom Terraced House | Guide Price £195,000
Guide Price: £195,000 - £225,0002 Levens House is a deceptively spacious character property, conveniently located just a...
Bishopdale Close, Leyburn, DL8
2 Bedroom Terraced House | Guide Price £215,000
Guide Price £215,000 - £220,000• Modern Terraced House • 2 Bedrooms • Garden • Off Street Parking &#...
Muker, Richmond, North Yorkshire, DL11
2 Bedroom House | Guide Price £220,000
Guide Price £220,000 - £240,000The Old Dairy is a charming and well-maintained two-bedroom cottage in Muker.The village...
Hillfoot, Harmby, Leyburn, North Yorkshire, DL8
3 Bedroom Semi-Detached House | Guide Price £220,000
Guide Price £220,000 - £240,000.5 Hillfoot is a spacious semi-detached property commanding fantastic views across the va...

J R Hopper & Co (Leyburn)
Market Place, Leyburn, North Yorkshire, DL8 5BD
How much is your home worth?
Use our short form to request a valuation of your property.
Request a Valuation
