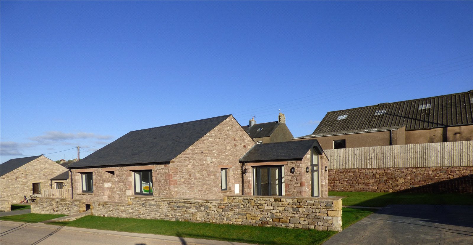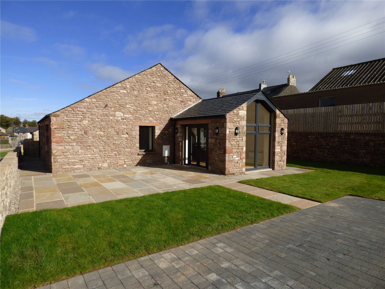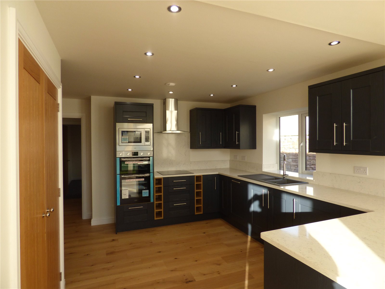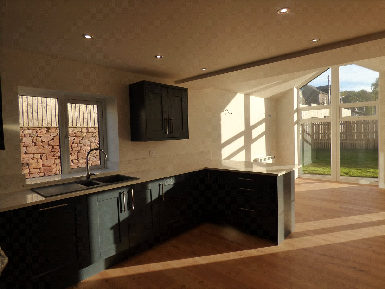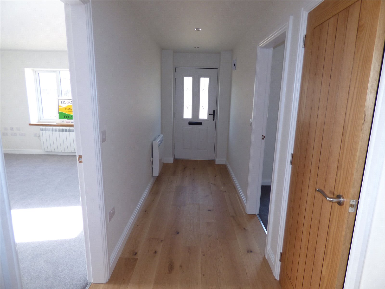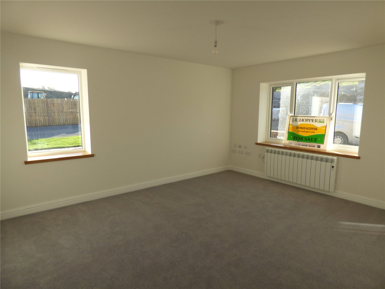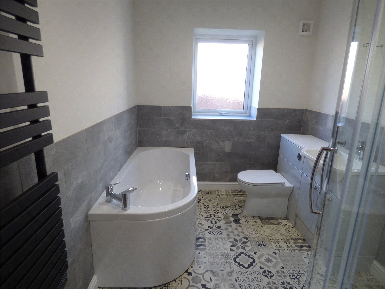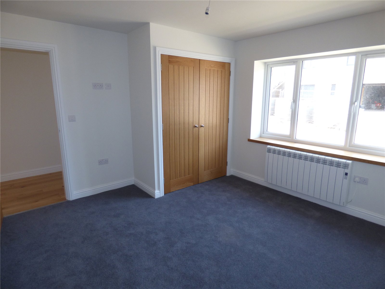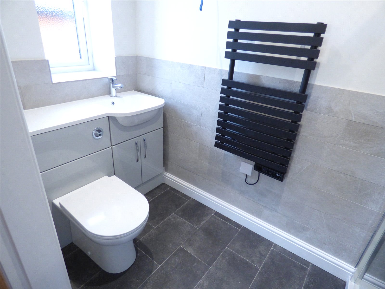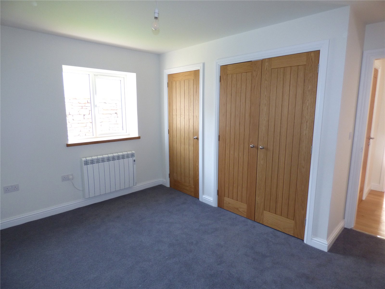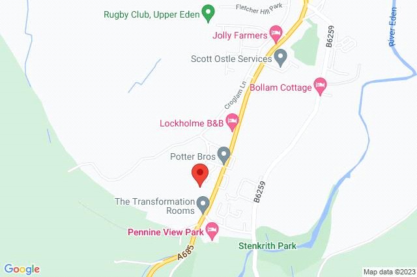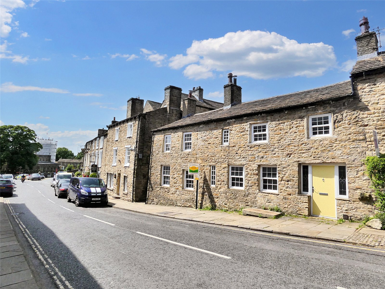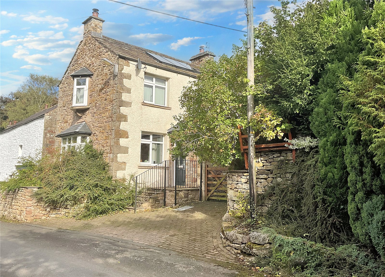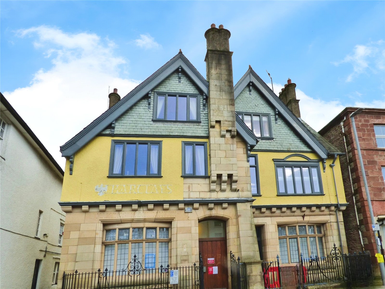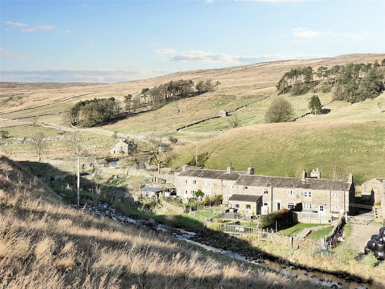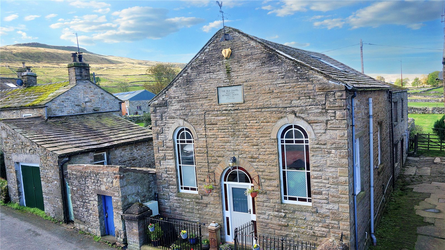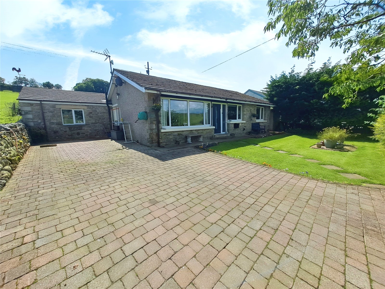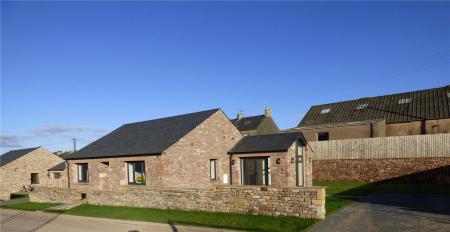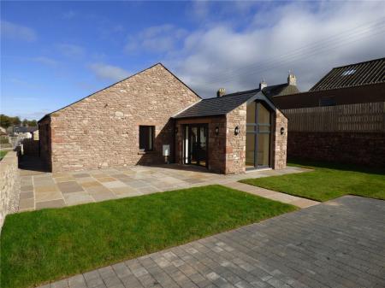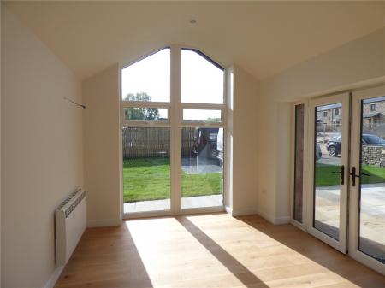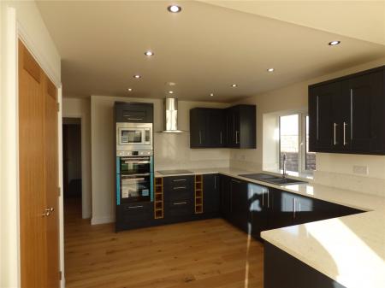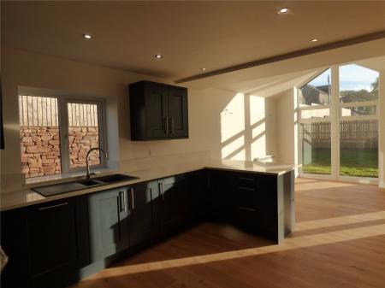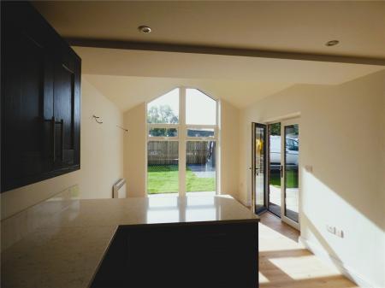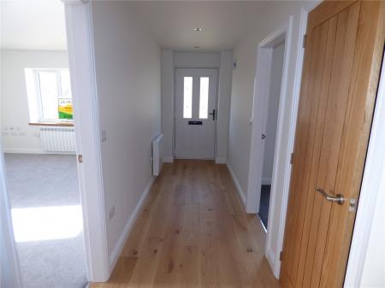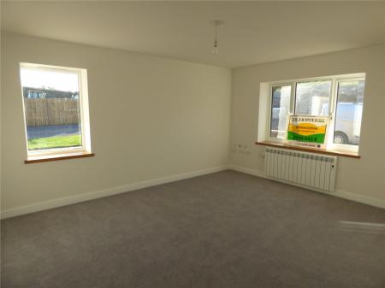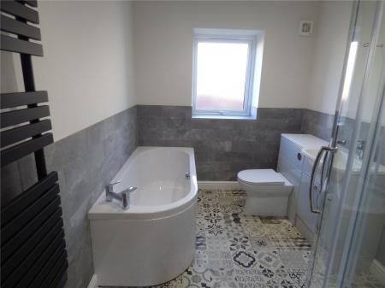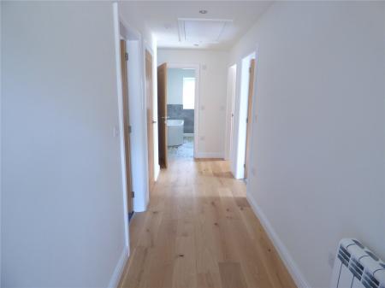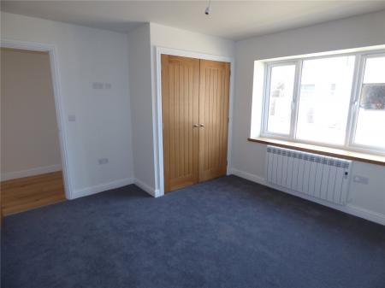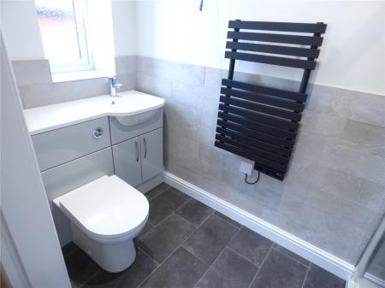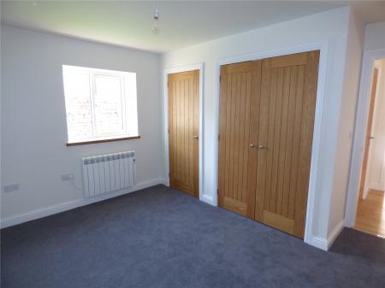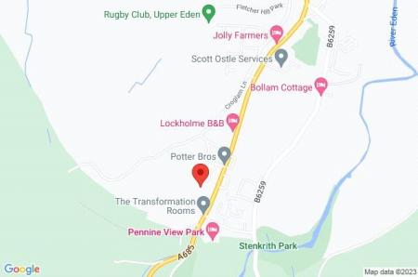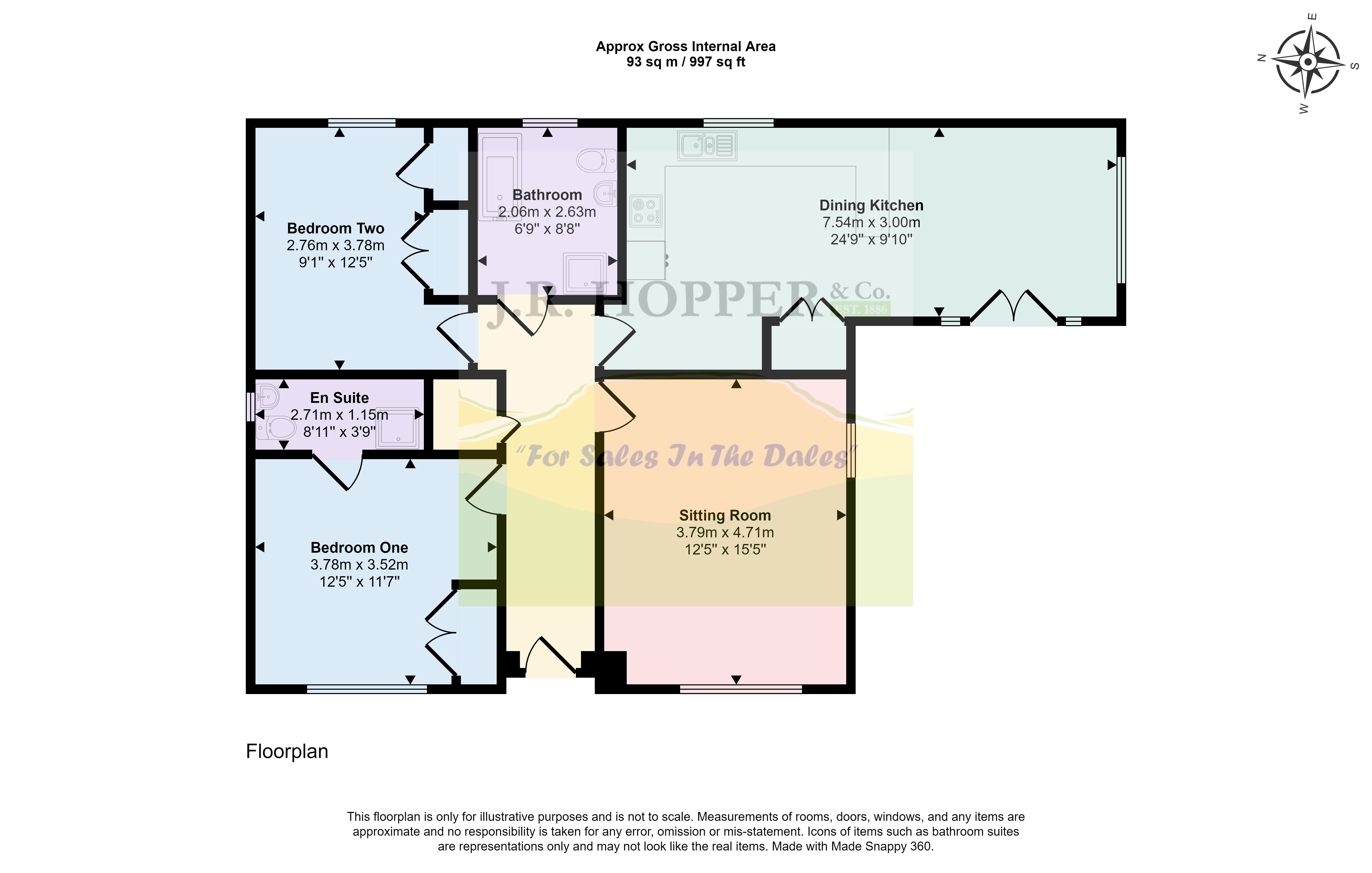- Detached New Build Bungalow
- Quiet Cul-De-Sac Location
- Highly Energy Efficient Home
- 2 Double Bedrooms
- House & En Suite Bathrooms
- Large Open Plan Dining Kitchen
- Low Maintenance Gardens
- Ample Parking
- PV Solar Panels
- Due To Be Ready End of Summer 2023
2 Bedroom Detached Bungalow for sale in Cumbria
Guide Price: £365,000 - £385,000.
• Detached New Build Bungalow • Quiet Cul-De-Sac Location
• Highly Energy Efficient Home • 2 Double Bedrooms • House & En Suite Bathrooms • Large Open Plan Dining Kitchen • Low Maintenance Gardens • Ample Parking • PV Solar Panels • Ideal Family Or Retirement Home.
9 Croglam Park is a new build bungalow located on a quiet cul-de-sac on the edge of town.
The cul-de-sac consist of just 22 new properties and is mix of houses and detached bungalows.
Kirkby Stephen is only ten miles from junction 38 of the M6 motorway and is well placed for Kendal, Penrith, Appleby and the Lake District. The scenic Settle to Carlisle Railway is on the doorstep and the Coast to Coast and Lady Ann footpaths run through the town. Kirkby Stephen has highly regarded primary and grammar schools as well as a good range of shops, restaurants & pubs, church & chapel and doctor's surgery. There is still a weekly outdoor market and an agricultural auction mart.
Number 9 offers spacious, modern accommodation all on one level. The property has been finished to a high standard with quality fixtures and fittings throughout. The property has been built to be highly energy efficient with good insulation, low energy usage and 12 PV solar panels which provide electric and hot water.
The property offers two good double bedrooms, one of which has an en suite shower room. There is a sitting room, house bathroom and large open plan dining kitchen with well fitted kitchen and double doors out on the patio.
The gardens surround the property and will be lawn and flagged areas.
The site is still under construction, number 9 is due to be finished by the end of summer 2023.
Entrance Hall High quality laminate flooring. Ceiling lights. Loft access. Large cupboard. Front door.
Sitting Room Bright sitting room. Windows on two aspects.
Dining Kitchen Large, open plan space. High quality laminate flooring. Ceiling downlights. Newly fitted kitchen with marble work surfaces and breakfast bar. Integrated fridge, freezer, dishwasher, oven, hob and microwave. 1 1/2 bowl sink unit. Window to the rear, picture window to the side and patio doors to the front.
Family Bathroom Good size bathroom. Ceiling downlights. Bath. WC. Wash basin set in vanity unit. Corner shower cubicle. Frosted window to the rear.
Bedroom Two Rera double bedroom. Good, built in storage cupboards. Window to the rear.
Bedroom One Front double bedroom. Built in wardrobes. Window to the front.
En suite Ceiling downlights. Wash basin set in vanity unit. WC. Shower cubicle. Frosted window to the side.
OUTSIDE
Front Flagged area leading to the front door, enclosed by stone wall.
Rear Garden Ground to the rear can be lanscaped.
Parking Blocked paved drive will provide ample parking for several vehicles. Neighbouring property has built a car port, similar could be arranged at Number 9.
Agents Notes The property is due to be finished by the end of summer 2023.
Anti-money laundering (AML) checks
Should a purchaser(s) have an offer accepted on a property marketed by J.R. Hopper & Co., they will need to undertake an AML check. We require this to meet our obligation under AML regulations and it is a legal requirement. We use a specialist third party service, provided by Lifetime Legal, to verify your identity. The cost of these checks is £60 (including VAT) per purchase, payable in advance directly to Lifetime Legal, when an offer is agreed and prior to a sales memorandum being issued. This charge is non-refundable under any circumstances.
Important information
This is a Freehold property.
Property Ref: 896896_JRH230335
Similar Properties
Main Street, Askrigg, Leyburn, DL8
4 Bedroom Terraced House | Guide Price £360,000
Guide Price £360,000 - £400,000.
Hartley, Hartley, Kirkby Stephen, Cumbria, CA17
3 Bedroom House | Guide Price £350,000
Guide Price £350,000 - £375,000Allendale is a beautiful detached cottage in the lovely village of Hartley, near Kirkby S...
Market Street, Kirkby Stephen, CA17
4 Bedroom Apartment | Guide Price £345,000
Guide Price: £345,000 - £395,000• Former Barclays Bank Property • Deceptively Spacious Home • Central, Ma...
Oughtershaw, Skipton, North Yorkshire, BD23
3 Bedroom Semi-Detached House | Guide Price £375,000
Guide Price: £375,000 - £400,000• Substantial Dales Farmhouse • Rural Setting In langstrothdale • 3 Doubl...
Burtersett, Hawes, North Yorkshire, DL8
3 Bedroom Detached House | Guide Price £375,000
Guide Price £375,000 - £425,000The Old Chapel is a converted chapel in the quiet village of Burtersett.Burtersett is a p...
Bainbridge, Leyburn, North Yorkshire, DL8
4 Bedroom Detached Bungalow | Guide Price £385,000
Guide Price: £385,000 - £425,000. • Detached Bungalow • 4 Double Bedrooms • Large Dining Kitchen • L...

J R Hopper & Co (Leyburn)
Market Place, Leyburn, North Yorkshire, DL8 5BD
How much is your home worth?
Use our short form to request a valuation of your property.
Request a Valuation
