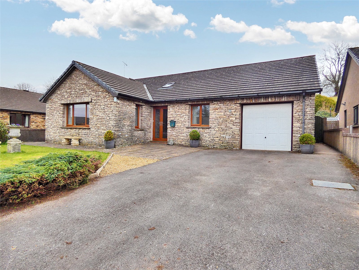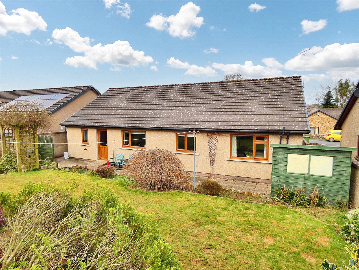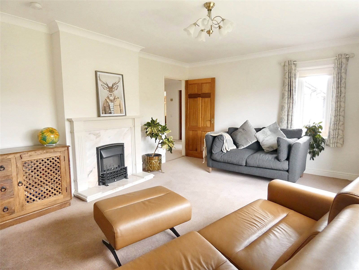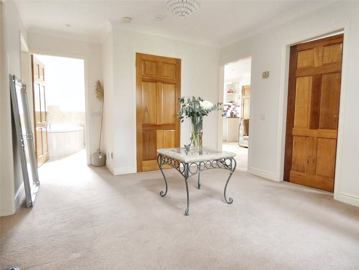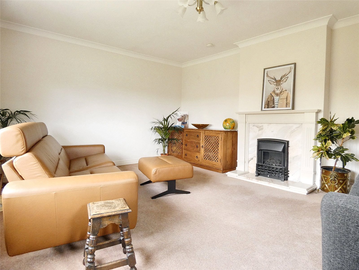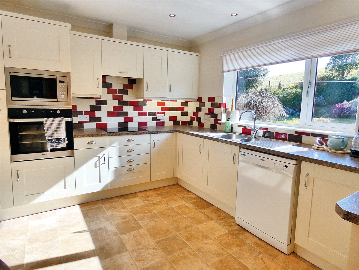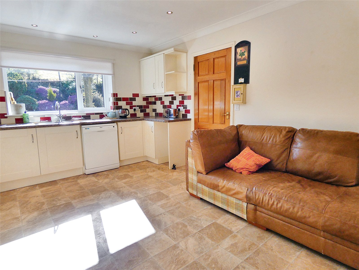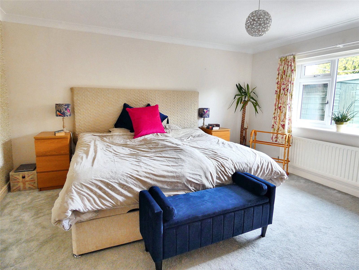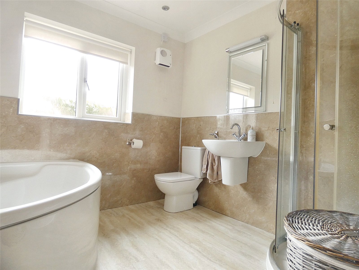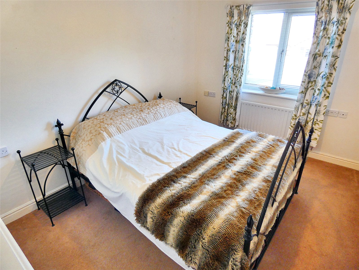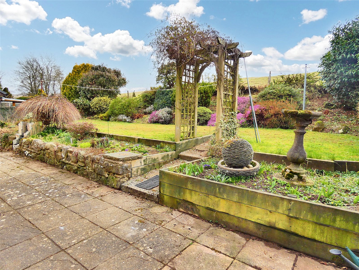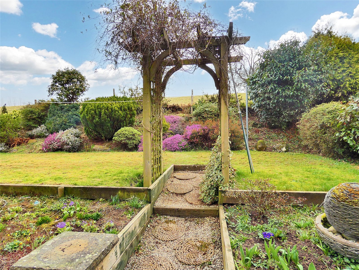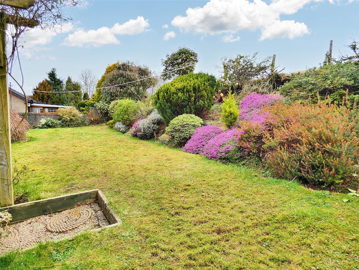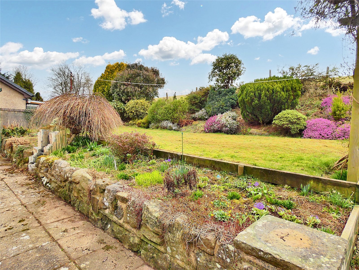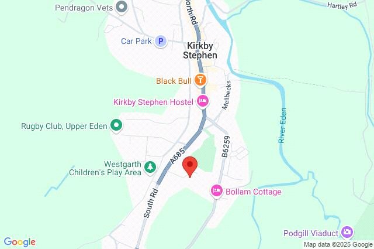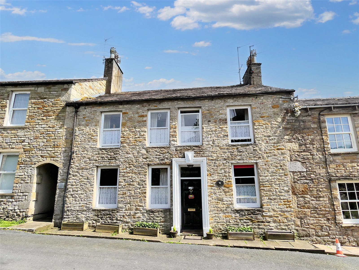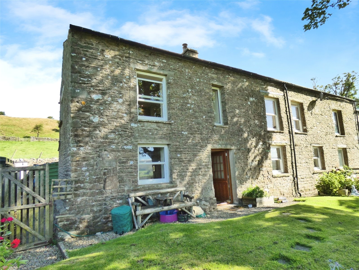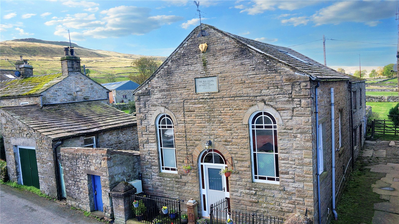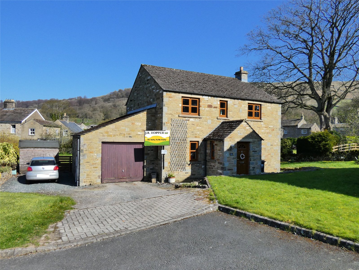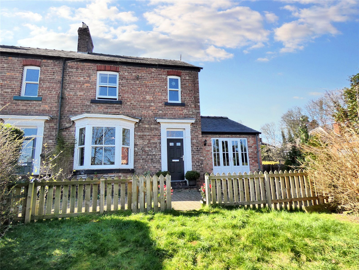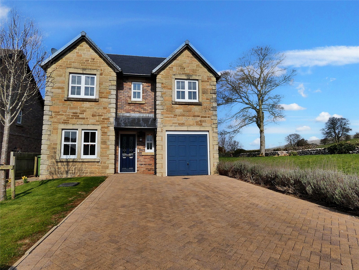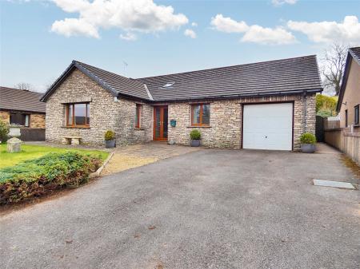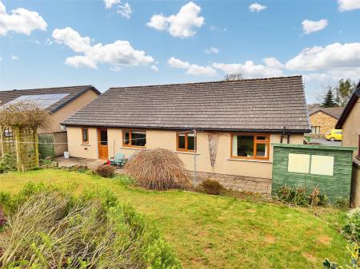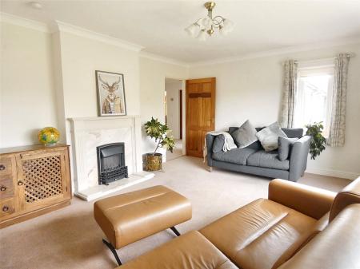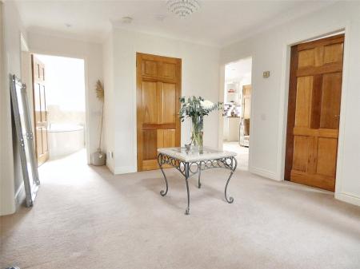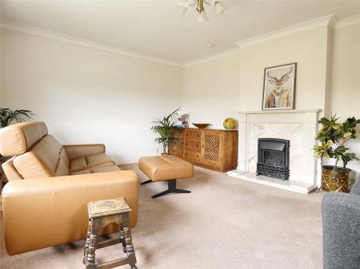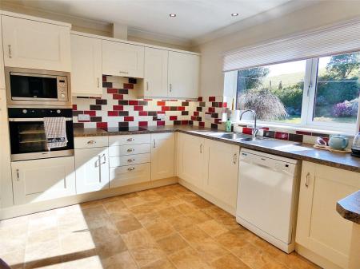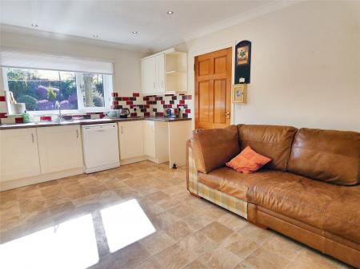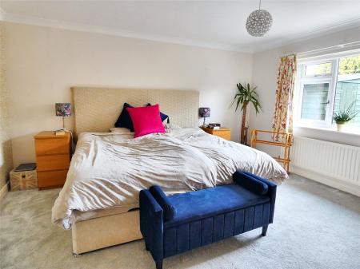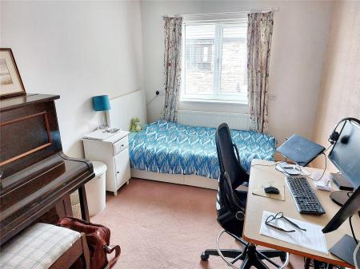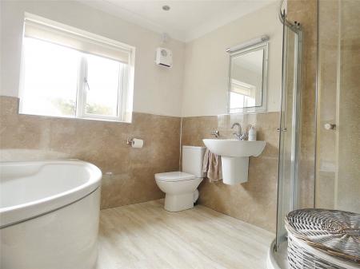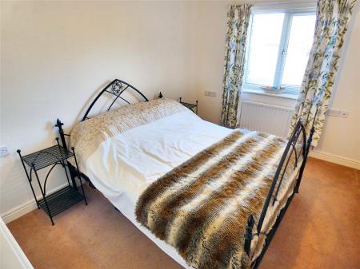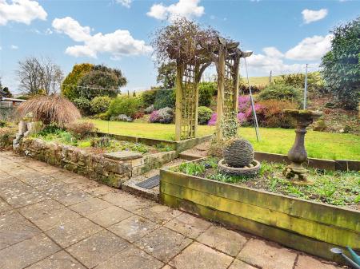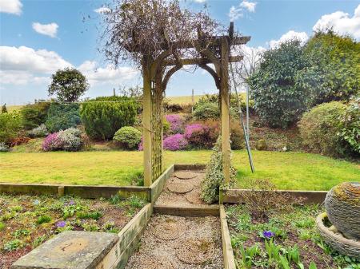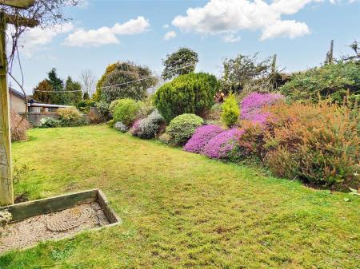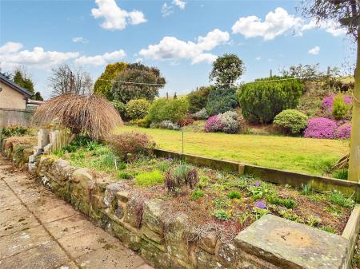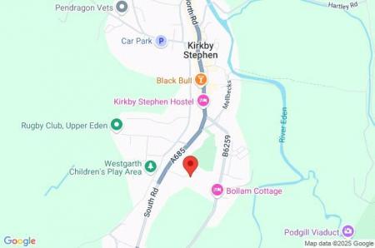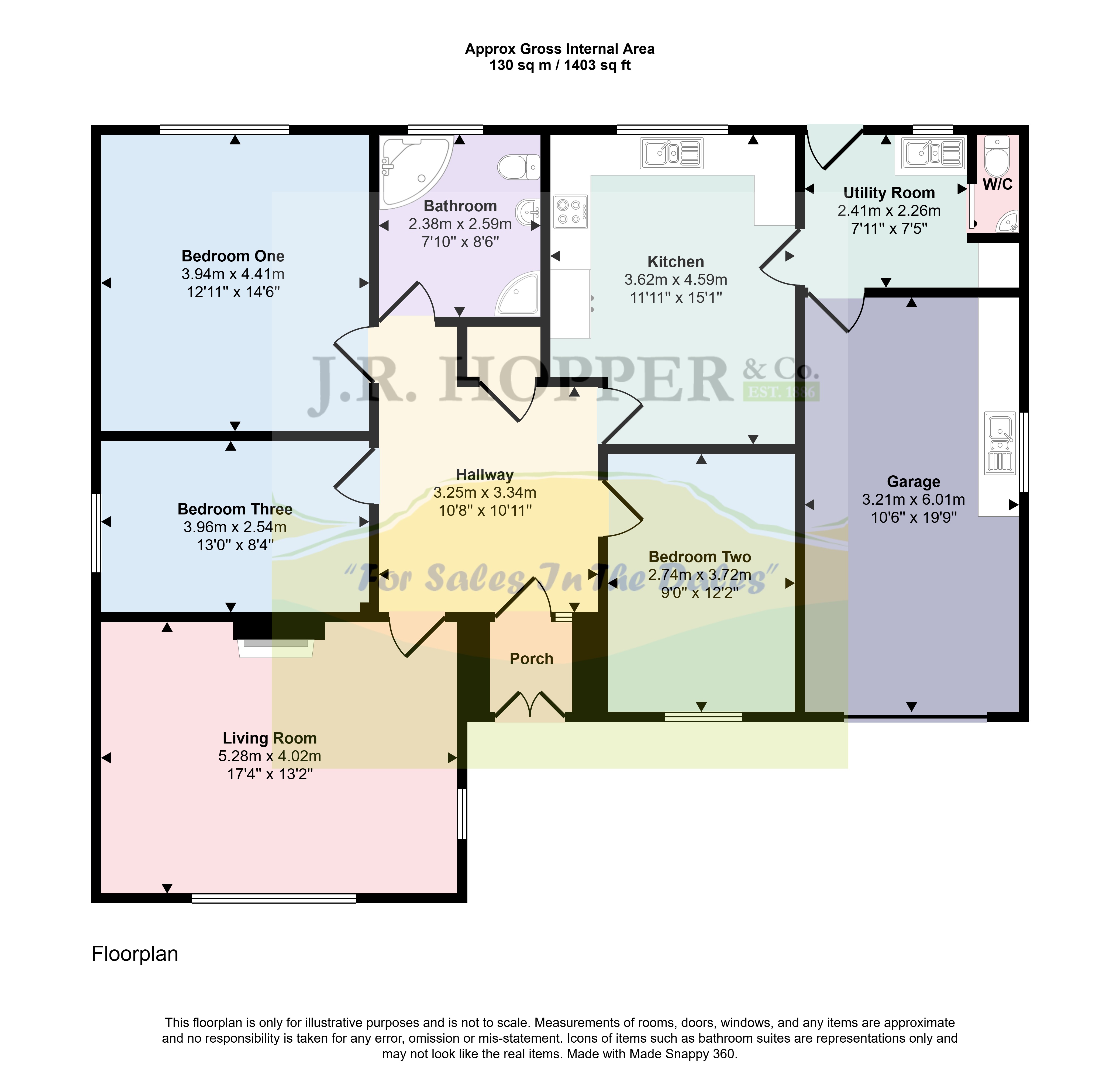- Detached Bungalow On Quiet Cul-De-Sac
- Close To Town Location
- 3 Double Bedrooms
- Large Sitting Room
- Open Plan Dining Kitchen
- Utility & Integral Garage
- Modern Family Bathroom
- Enclosed Rear Garden
- Ample Parking For 2-3 Vehicles
- Ideal Family, Investment Or Retirement Home
3 Bedroom Detached Bungalow for sale in Cumbria
Guide Price: £380,000 - £410,000.
6 Manor Court is a spacious, detached bungalow set on a quiet development on the edge of Kirkby Stephen.
Kirkby Stephen is only ten miles from junction 38 of the M6 motorway and is well placed for Kendal, Penrith, Appleby and the Lake District. The scenic Settle to Carlisle Railway is on the doorstep and the Coast to Coast and Lady Ann footpaths run through the town. Kirkby Stephen has highly regarded primary and grammar schools as well as a good range of shops, restaurants & pubs, church & chapel and doctor's surgery. There is still a weekly outdoor market and an agricultural auction mart.
The development of Manor Court was built in the 1980's with 15 properties in total. It is a quiet cul-de-sac within easy reach of the town centre.
The property is spacious and offers flexible accommodation. There is a lovely, welcoming entrance hall leading to a large, front facing sitting room. To the rear is a well fitted dining kitchen with utility room and direct access to the garden. There are three good, double bedrooms and a large family bathroom.
Externally, to the front is a low maintenance garden with lawn. There is a tarmac drive providing ample parking for two- three vehicles and additional parking in the integral garage. At the rear is a lovely, East facing garden. The garden is well stocked with spring bulbs and perennials with a raised lawn and rockery garden. There is a patio area, ideal for catching morning and afternoon sunshine.
The property is in excellent condition throughout with double glazed windows and gas fired central heating. The property is a perfect family, investment or retirement home.
Entrance Porch Fitted carpet. Exposed stone wall. Double doors to the front, internal door to hall.
Hall Large, welcoming hall. Fitted carpet. Coved ceiling. Radiator. TV point. Airing cupboard. Velux window.
Sitting Room Front, reception room. Fitted carpet. Radiator. Coved ceiling. Fireplace housing a gas fire. Large window to the front.
Kitchen/ Diner Rear dining kitchen. Vinyl flooring. Coved ceiling. Ceiling down lights. Excellent range of wall and base units with an integrated oven, hob and microwave. Dishwasher. Stainless steel sink unit. Window to the rear overlooking the rear garden.
Utility Room Rear utility. Vinyl flooring. Coved ceiling. Sink unit. washing machine. Radiator. Rear door.
Cloakroom Vinyl flooring. Wash basin. WC. Extractor fan.
Bedroom Three Front double bedroom. Fitted carpet. Coved ceiling. Radiator. TV point. Window to the front.
Bathroom Spacious family bathroom. Vinyl flooring. Coved ceiling. Corner shower cubicle. Bath. Wash basin. WC. Heated towel rail. Electric wall heater. Frosted window to the rear.
Bedroom Two Double bedroom. Fitted carpet. Coved ceiling. Radiator. TV point. Window to the side.
Bedroom One Good, rear double bedroom. Coved ceiling. Radiator. Telephone point. Window over looking the rear.
OUTSIDE
Integral Garage Concrete flooring. Electric up and over door. Sink unit. Gas boiler. Loft access to good, boarded storage loft. Power points, water and light. Frosted window to the side.
Front Garden Low maintenance lawned front garden.
Parking Tarmac drive provides ample parking for 2-3 vehicles.
Rear Garden Lovely, East facing rear garden with raised lawn. Well stocked flower beds. Flagged patio area. Garden shed. Water feature.
Agents Notes Broadband: Basic 19 Mbps Superfast 80Mbps
Flood Risk: Very low
Mains water, electric and gas.
Important Information
- This is a Freehold property.
Property Ref: 896896_JRH240289
Similar Properties
Moor Road, Askrigg, Leyburn, North Yorkshire, DL8
4 Bedroom Terraced House | Guide Price £375,000
Guide Price £375,000 - £400,000Burn House is located on Moor Road in Askrigg, a sought after village in Upper Wensleydal...
Long Shaw Farm, Litherskew, Hawes, North Yorkshire, DL8
3 Bedroom Semi-Detached House | Guide Price £375,000
Guide Price: £375,000 - £400,000. West Cottage, located in Litherskew, sits in a elevated position with outstanding view...
Burtersett, Hawes, North Yorkshire, DL8
3 Bedroom Detached House | Guide Price £375,000
Guide Price £375,000 - £425,000The Old Chapel is a converted chapel in the quiet village of Burtersett.Burtersett is a p...
West Burton, Leyburn, North Yorkshire, DL8
3 Bedroom Detached House | Guide Price £385,000
Guide Price £385,000 - £425,000.
4 Bedroom End of Terrace House | Offers in region of £399,000
Offers In The Region Of £399,0001 Wycar Terrace is an immaculate, characterful, Victorian, end-of-terrace home, located...
Birkbeck Gardens, Kirkby Stephen, CA17
4 Bedroom Detached House | Guide Price £400,000
Guide Price £400,000 - £430,000 • Superb Detached Family Home• 4 Bedrooms• House & En Suite Bathrooms...

J R Hopper & Co (Leyburn)
Market Place, Leyburn, North Yorkshire, DL8 5BD
How much is your home worth?
Use our short form to request a valuation of your property.
Request a Valuation
