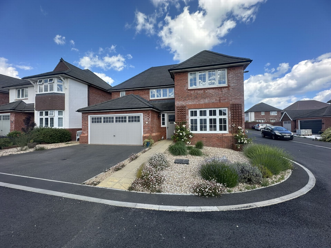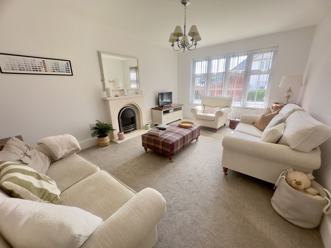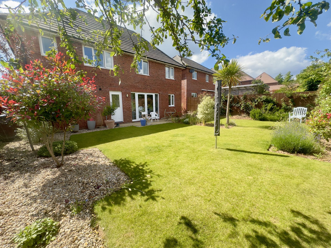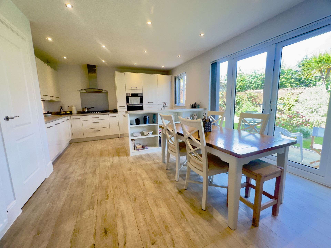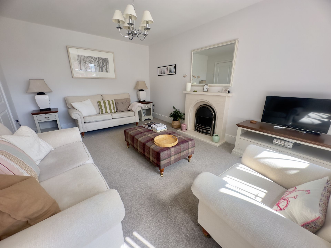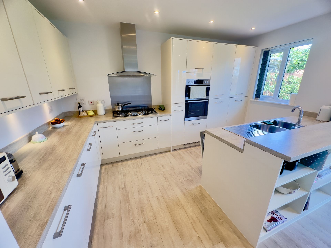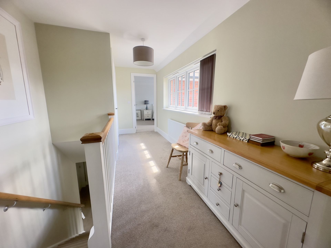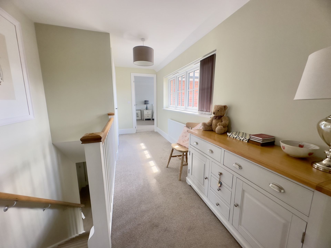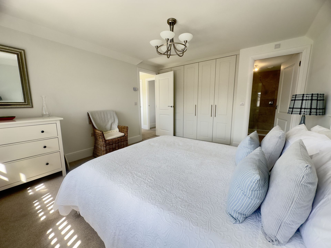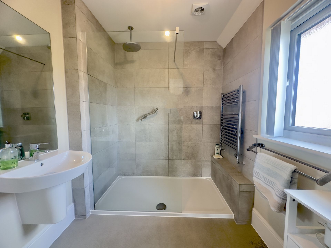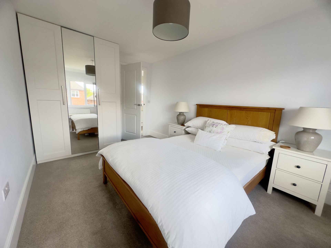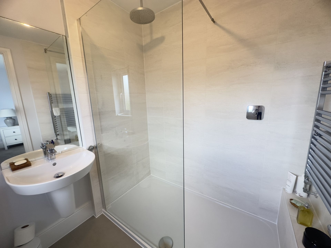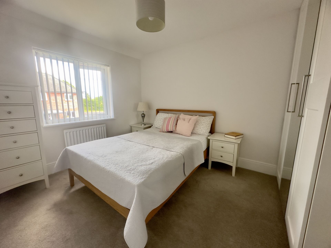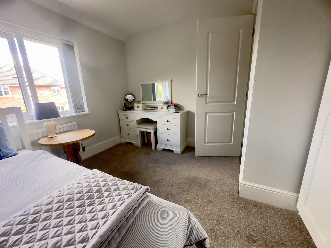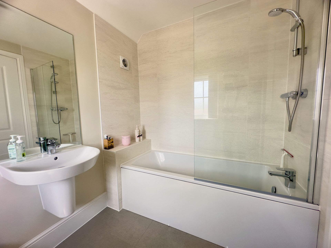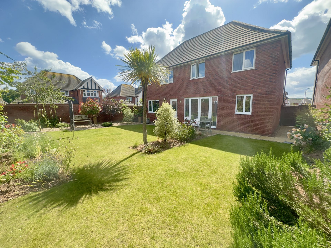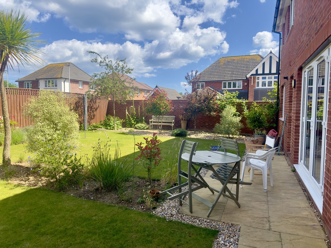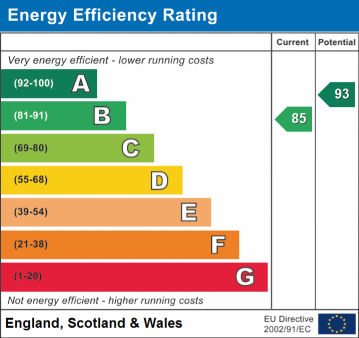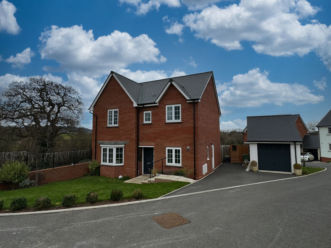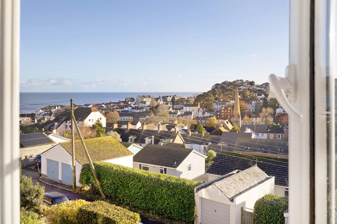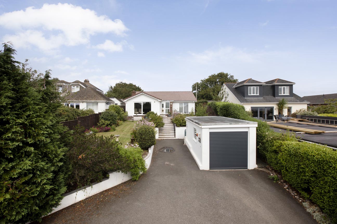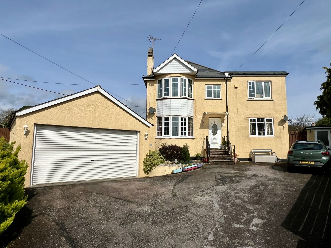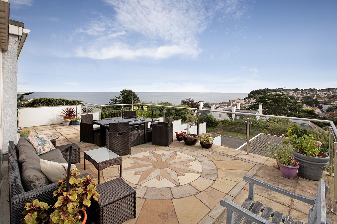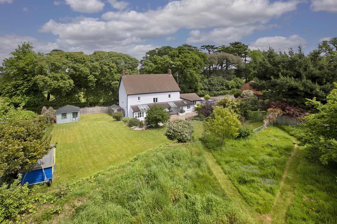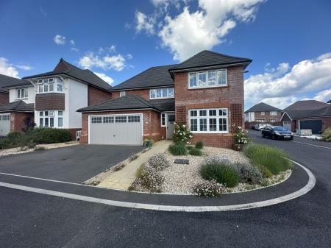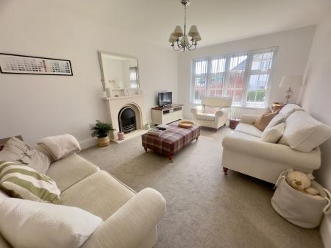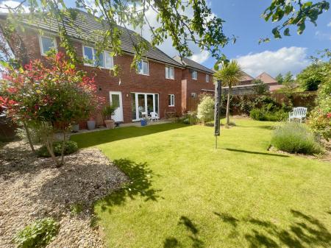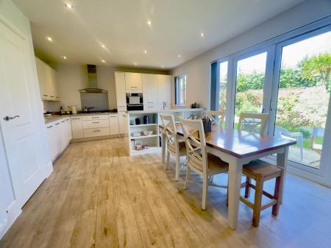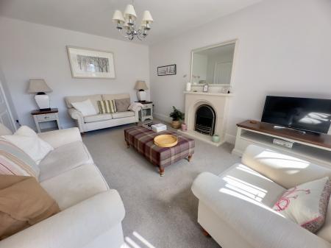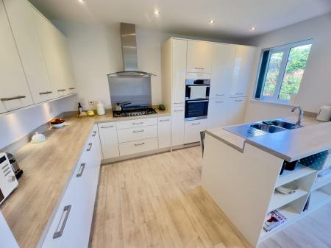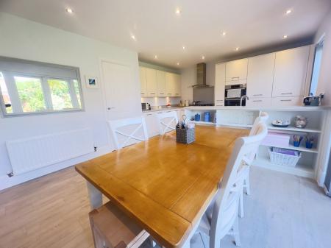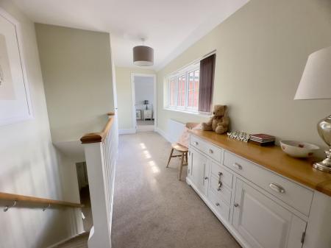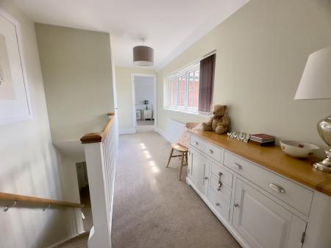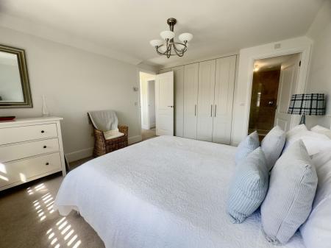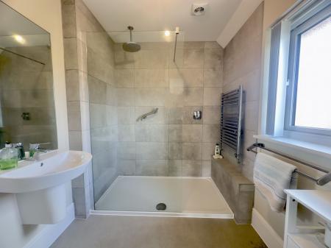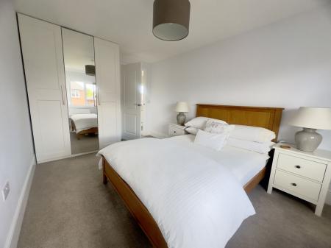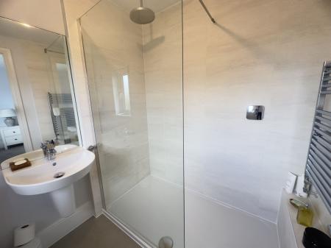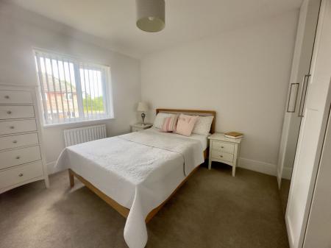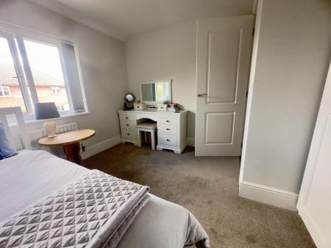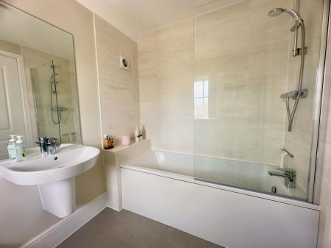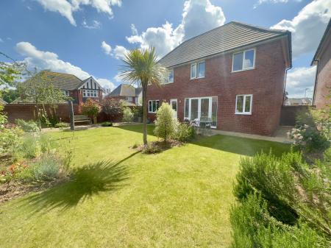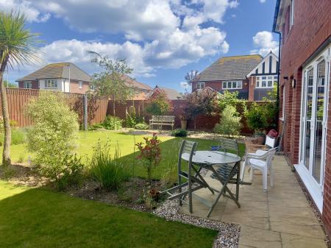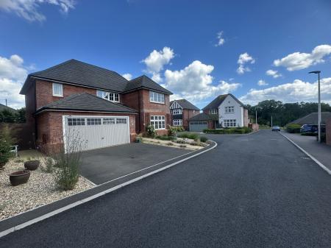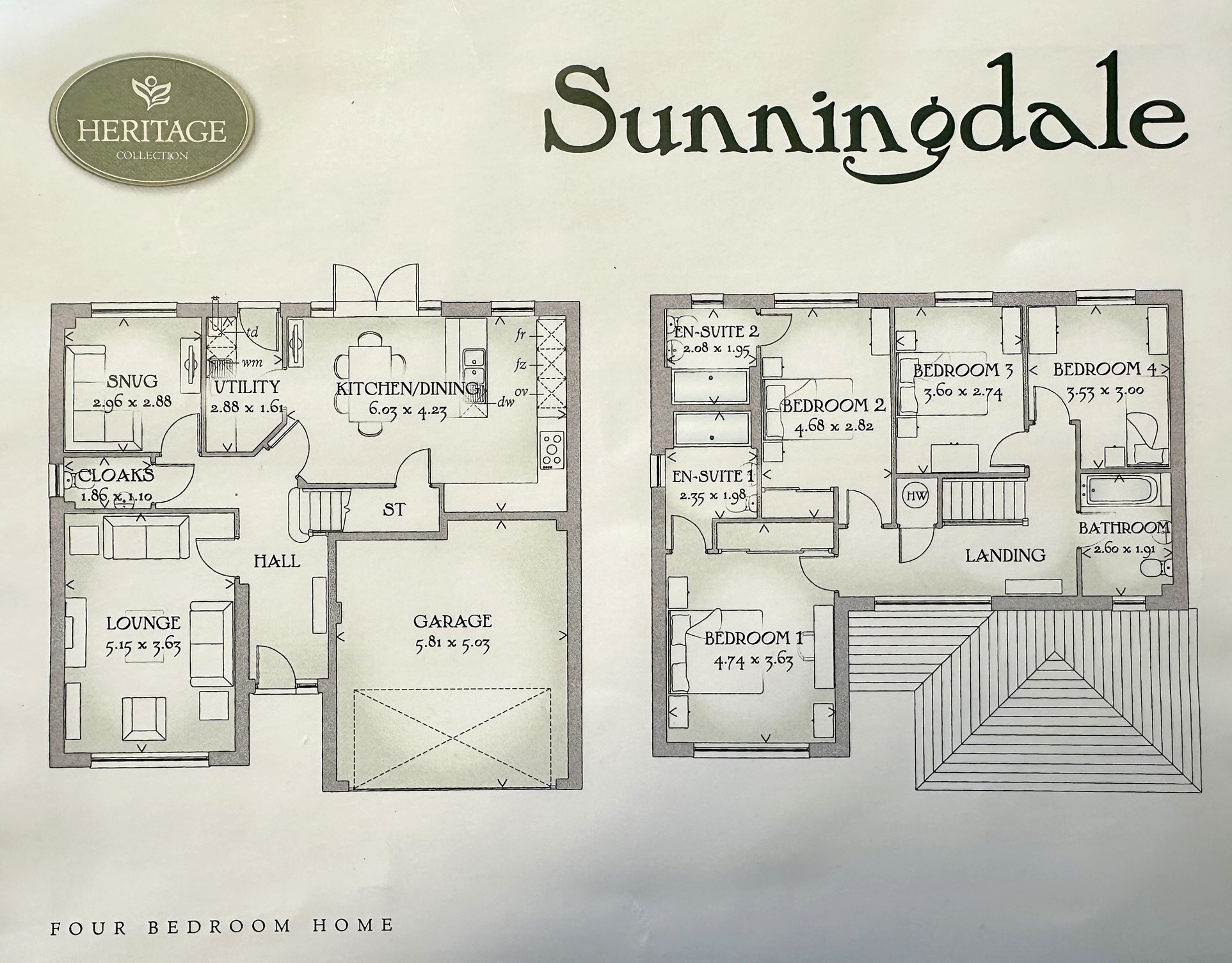- DETACHED
- FOUR BEDROOMS
- 2 EN SUITE BEDROOMS
- MODERN FITTED KITCHEN
- STUDY
- WONDERFUL GARDEN
- CLOAKROOM
- DOUBLE GARAGE
- EPC - B
- FREEHOLD
4 Bedroom Detached House for sale in Curlew Way
An Immaculate detached home positioned on the popular Redrow, Copse development on the outskirts of Dawlish. This wonderful spacious property has the benefits of large kitchen/dining room, four bedrooms two of which are en suites, study, wonderful rear garden and Double Garage to mention a few. viewings are highly recommended to fully apricate this immaculate home. FREEHOLD, COUNCIL TAX - E, EPC - B
LOCATION: Situated approximately a mile and a half from Dawlish town centre and the beach at Dawlish Warren the property is ideally located to offer a relaxed lifestyle enjoying the benefits of the locality with the added attraction of a countryside park and endless countryside nearby. Day-to-day facilities such as supermarket, bus services, schools and pubs are all within easy reach.
FRONT DOOR TO:
ENTRANCE HALL: A spacious entrance hall with stairs to the first floor landing, radiator and door to:
CLOAKROOM: Suite comprising Close coupled WC, wash hand basin with mixer tap and uPVC obscure double glazed window to the side aspect.
LOUNGE: 5.15m x 3.61m (16'11" x 11'10"), A lovely light and airy room with uPVC double glazed window to the front aspect, radiator, TV/satellite point and feature sandstone fireplace with electric fire.
STUDY/SNUG: 2.95m x 2.87m (9'8" x 9'5"), uPVC double glazed window overlooking the rear garden and radiator.
OPEN PLAN KITCHEN/DINING ROOM: 6.02m x 4.21m (19'9" x 13'10"), A wonderful social area with uPVC double glazed windows and doors leading out to the rear garden, radiator, understairs storage cupboard, space for dining room table and chairs to one end and a contemporary high gloss kitchen with base and eye level units with work surfaces over, stainless steel double sink and drainer, feature 6 ring gas hob and extractor over, eye level double oven. Double fridge/freezer, dishwasher and uPVC double glazed window looking out to the rear garden. Door to:
UTILITY ROOM: Matching kitchen base units with work surface over and stainless steel sink and drainer, radiator, space and plumbing for washing machine and tumble dryer, cupboard housing the hot water boiler, extractor and uPVC double glazed door leading to the rear garden.
FIRST FLOOR LANDING: Stairs to first floor landing with uPVC double glazed window to the front aspect, radiator, loft access and door to:
BEDROOM 1: 4.09m x 4.09m (13'5" x 13'5"), uPVC double glazed window to the front aspect, fitted wardrobes to one wall, TV point, radiator and door to:
EN SUITE SHOWER ROOM: Modern walk in double enclosure with thermostatic controlled rainfall shower over, glass screen and tiled surround. Close coupled WC, wash hand basin with mixer tap, heated towel rail, shaver point, extractor and uPVC obscure double glazed window to the side aspect.
BEDROOM 2: 4.62m x 2.83m (15'2" x 9'3"), uPVC double glazed window to the rear aspect, radiator and door to:
EN SUITE SHOWER ROOM: Walk in double enclosure with thermostatic controlled rainfall shower over, glass screen and tiled walls. Close coupled WC, wash hand basin with mixer tap, heated towel rail, extractor and uPVC obscure double glazed window to the rear.
BEDROOM 3: 3.58m x 2.72m (11'9" x 8'11"), uPVC double glazed window to the rear aspect, and radiator.
BEDROOM 4: 3.50m x 3.00m (11'6" x 9'10"), uPVC double glazed window to the rear aspect, and radiator.
BATHROOM: Suite comprising panelled bath with shower over and glass screen, tiled surround, wall hung wash hand basin, close coupled WC, shaver point, heated towel rail and uPVC obscure double glazed window to the front aspect.
OUTSIDE: To the front of the property is a double width driveway for two vehicles leading to the garage. A path leads to the front door and ornamental chippings have been laid for low maintenance and planted with a selection of daisies, lavender and grasses.
This wonderful enclosed rear garden is mostly laid to lawn with a paved patio and path leading to the gated side access. Ornamental chippings have been laid in borders with the garden being planted with a variety of shrubs, plants and small trees.
DOUBLE GARAGE: 5.63m x 5.01m (18'6" x 16'5") maximum, A great space with light and power and metal up and over door.
AGENTS NOTE :: THE FLOOR PLAN ILLUSTRATED IS A MIRROR IMAGE
Important Information
- This is a Freehold property.
Property Ref: 11602778_FAW004126
Similar Properties
4 Bedroom Detached House | £550,000
A modern 4 bedroom detached house with a spacious open plan kitchen/dining room and double doors leading out into the ga...
Priory Park Road, Dawlish, EX7
4 Bedroom Detached House | £550,000
An excellent chance to acquire this four-bedroom detached house, conveniently situated near the town centre and boasting...
The Humpy, Badlake Hill, Dawlish, EX7
3 Bedroom Bungalow | £550,000
A beautifully presented light and spacious detached bungalow enjoying spectacular sea, town and countryside views to the...
5 Bedroom Detached House | £575,000
A FANTASTIC opportunity to purchase this lovely 5 bed (2 en suite) large family home with stunning SEA VIEWS in a sought...
3 Bedroom Detached House | £575,000
Stunning, uninterrupted views towards the sea, over the town and towards the countryside can be enjoyed from this well p...
4 Bedroom Detached House | Guide Price £575,000
Barnsfield House is a spacious, detached, 4 bedroom, 2 reception room period house, located on the edge of the extremely...

Fraser & Wheeler (Dawlish)
Dawlish, Dawlish, Devon, EX7 9HB
How much is your home worth?
Use our short form to request a valuation of your property.
Request a Valuation
