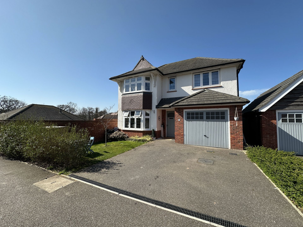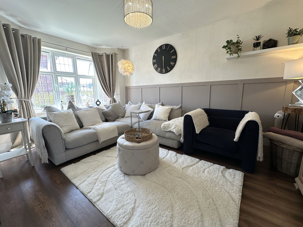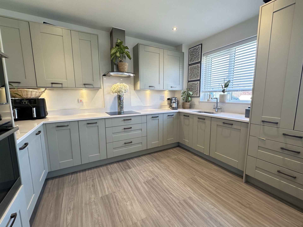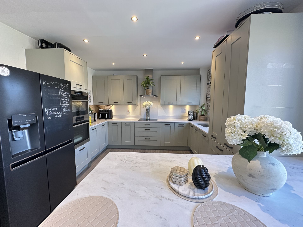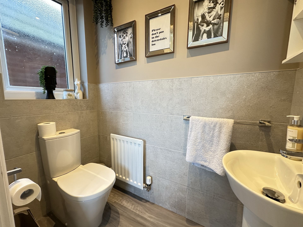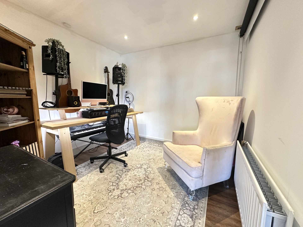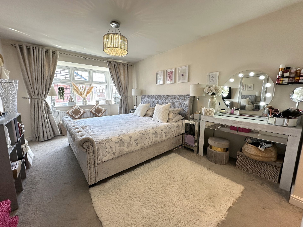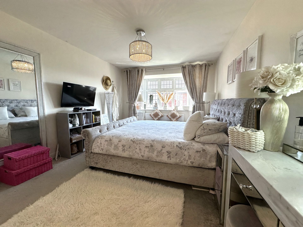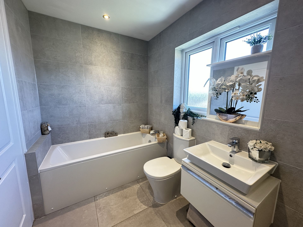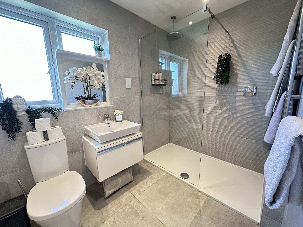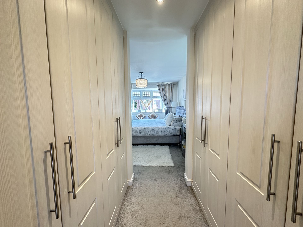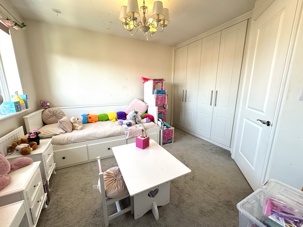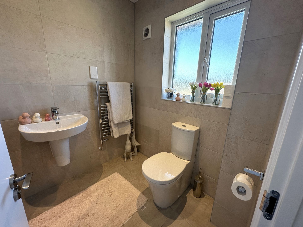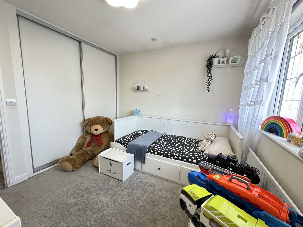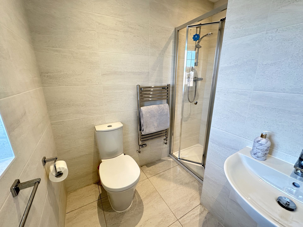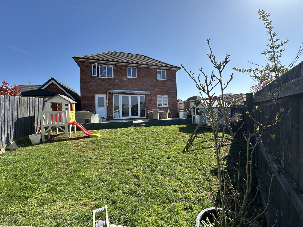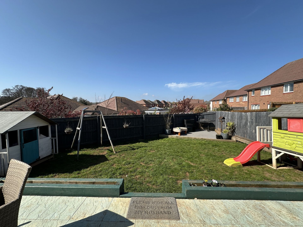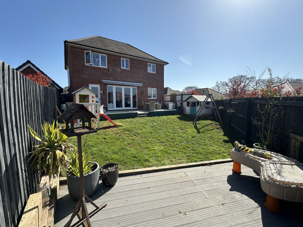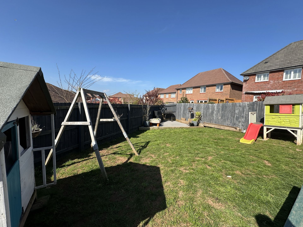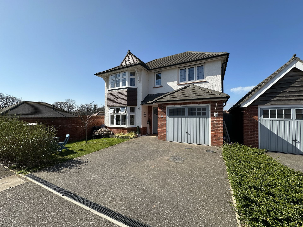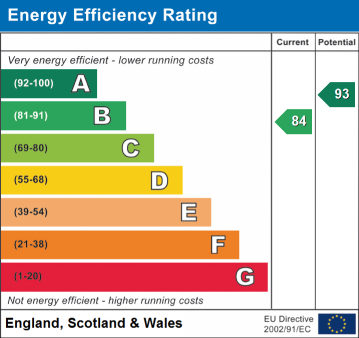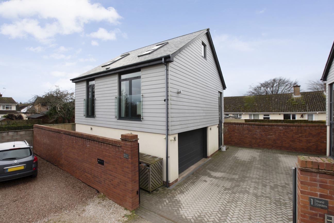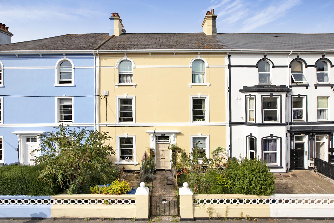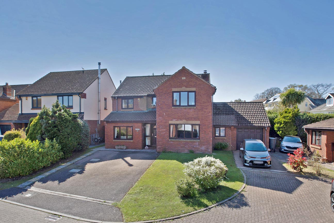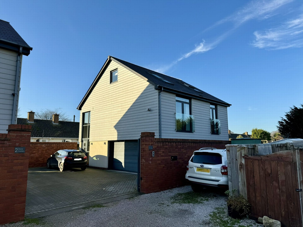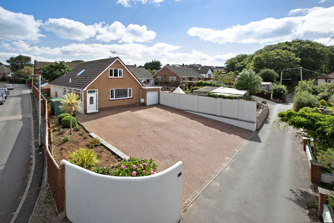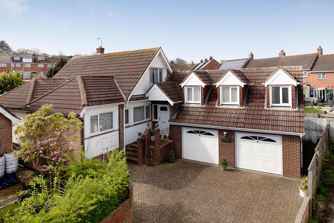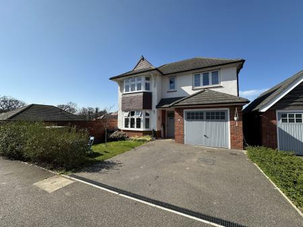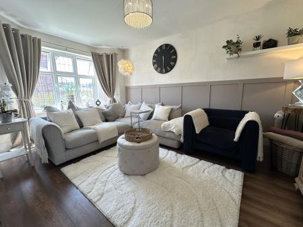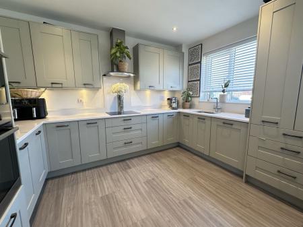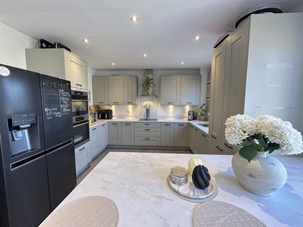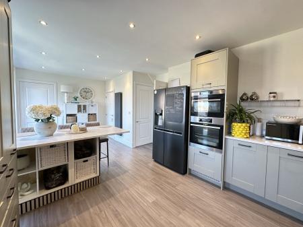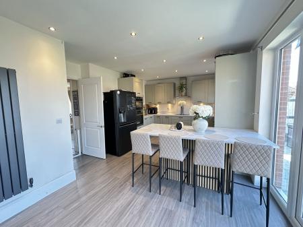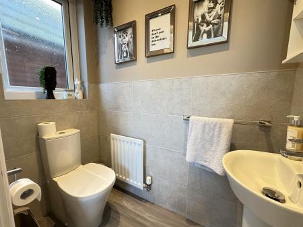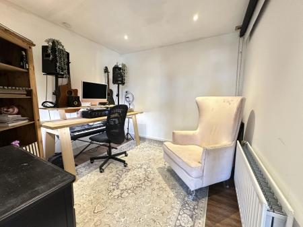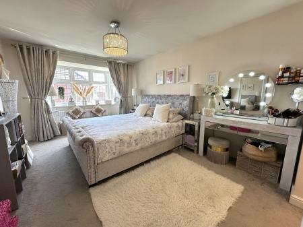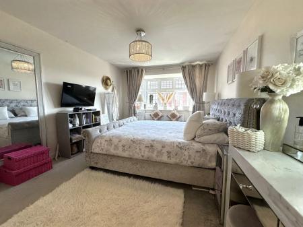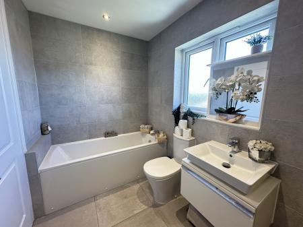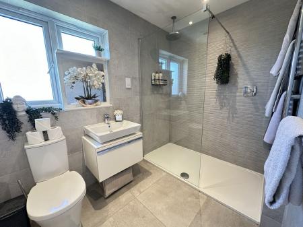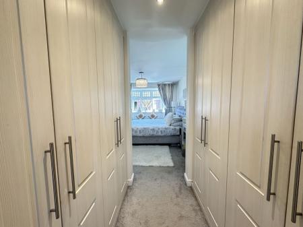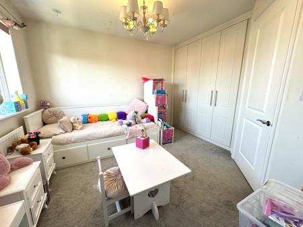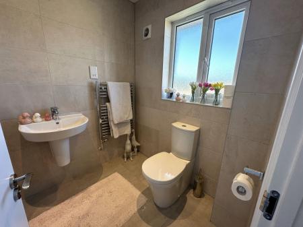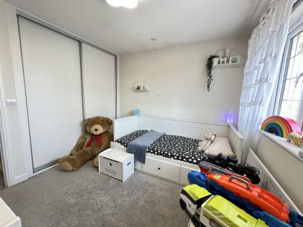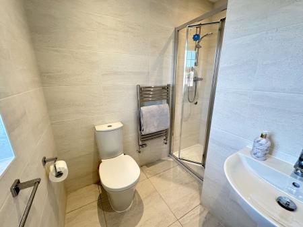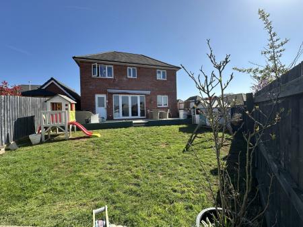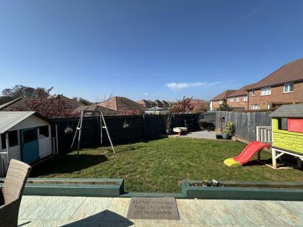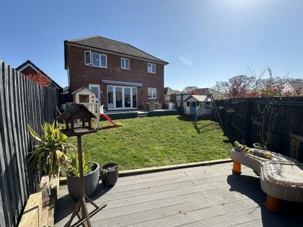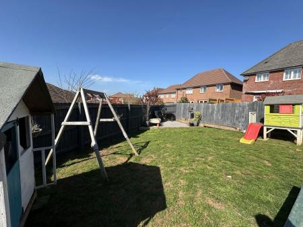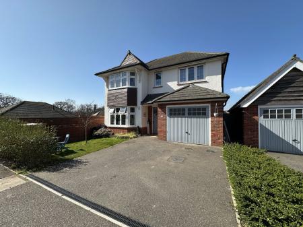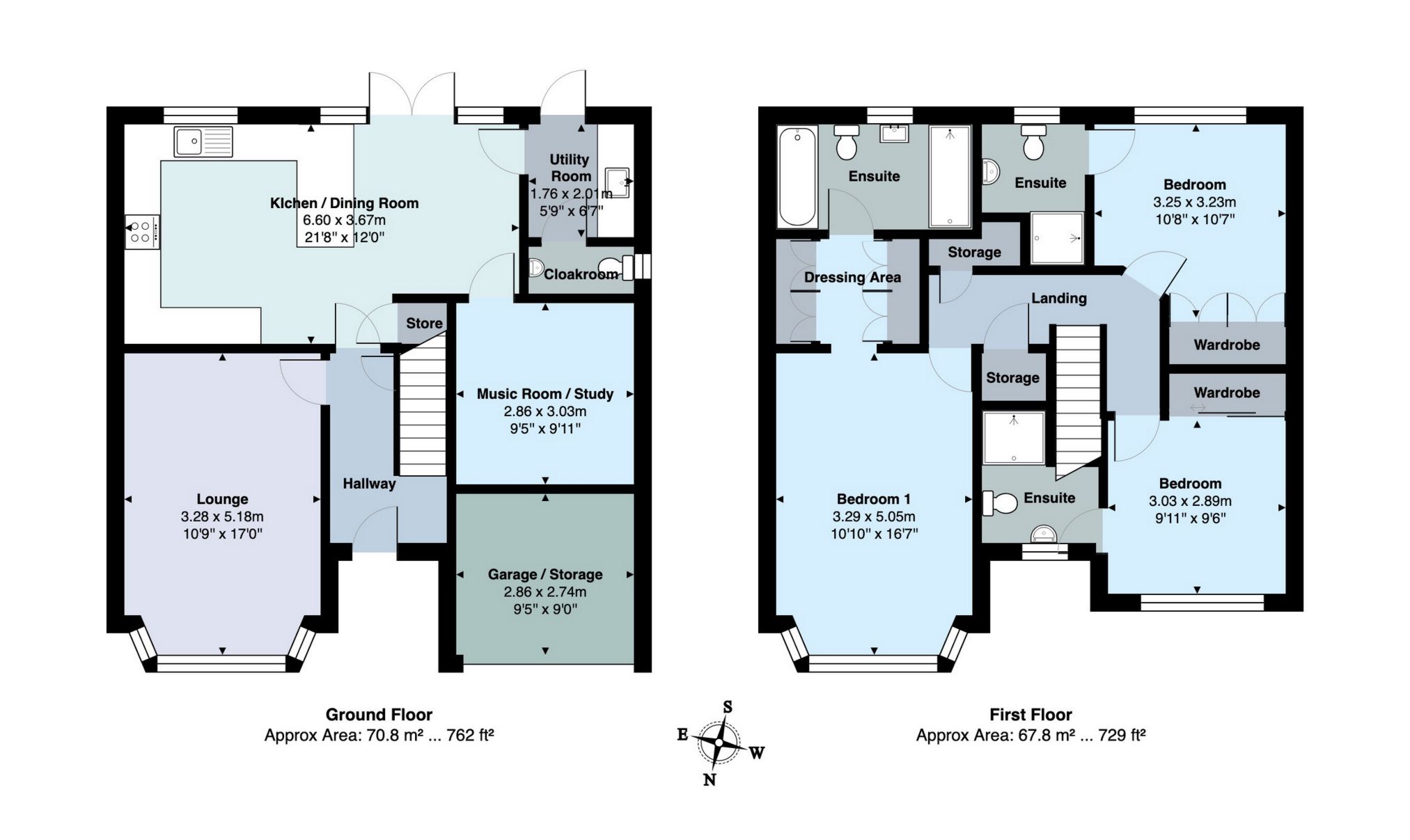- DETACHED
- THREE EN SUITE BEDROOMS
- LOUNGE
- KITCHEN/DINING ROOM
- UTILITY/WC
- STUDIO/OFFICE
- DRIVEWAY
- EPC - B
- COUNCIL TAX - E
- FREEHOLD
3 Bedroom Detached House for sale in Curlew Way
A delightful detached Redrow Oxford Lifestyle home situated on the popular Copse development. This family home comes complete with three en suite bedrooms, lounge, spacious kitchen/dining room, utility and cloakroom. The garage has been split in half to form storage to the front and a studio/office to the rear which is accessed via the dining room. With parking to the front and a spacious rear garden, viewings are recommended to fully appreciate this fantastic home. FREEHOLD, COUNCIL TAX - E, EPC - B.
FRONT DOOR
ENTRANCE HALL: Stairs to first floor landing, radiator, under stairs storage and door to:
LOUNGE: 5.18m x 3.28m (16'12" x 10'9"), uPVC double glazed bay window to the front aspect, half panelled walls, radiator and laminate flooring.
KITCHEN/DINING ROOM: 6.60m x 3.67m (21'8" x 12'0"), A spacious and contemporary kitchen fitted with a selection of eye level and base units with quartz worksurfaces over. Insert one and half bowl sink with mixer tap. Integrated appliances include induction hob with extraction over, eye level double over and dishwasher. uPVC double glazed window overlooking the rear garden and further uPVC double glazed doors with side windows opening out to the rear patio area. Radiator and door to:
UTILITY ROOM: 2.01m x 1.76m (6'7" x 5'9"), A continuation of kitchen eye level and base units with work surfaces over, insert sink and mixer tap. Space and plumbing for washing machine and tumble dryer, uPVC double glazed door to the rear garden, extractor fan, radiator and door to:
CLOAKROOM: uPVC obscure double glazed window to the side aspect, close coupled WC, wall mounted wash hand basin with mixer tap. Half tiled walls and extractor fan.
STUDIO/OFFICE: 3.03m x 2.86m (9'11" x 9'5"), Converted rear half of the garage and accessed via the dining area this room has a radiator and downlighters.
FIRST FLOOR LANDING: Stairs to the first floor landing with access to the loft space, tow storage cupboards, radiator and door to:
BEDROOM 1: 5.05m x 3.29m (16'7" x 10'10"), A spacious Master bedroom with uPVC double glazed bay window to the front aspect and radiator. Open to the dressing room this area is fitted wardrobes to both sides providing lots of hanging and storage space and open to:
EN SUITE BATHROOM: This fantastic en suite bathroom comes fully tiled and comprises panelled bath with mixer tap, close coupled WC and wash hand basin with vanity storage under. There is a double walk in enclosure with thermostatic rainfall shower, heated towel rail, extractor and uPVC obscure double glazed window to the rear aspect.
BEDROOM 2: 3.25m x 3.23m (10'8" x 10'7"), uPVC double glazed window to the rear aspect, radiator and fitted wardrobes. Door to:
EN SUITE SHOWER ROOM: Fully tiled room comprising double enclosure with thermostatic shower over. Close coupled WC, wall mounted wash hand basin with mixer tap and extractor fan. Heated towel rail and uPVC obscure double glazed window to the rear aspect.
BEDROOM 3: 3.03m x 2.89m (9'11" x 9'6"), uPVC double glazed window to the rear aspect, radiator, fitted wardrobes with sliding doors and door to:
EN SUITE SHOWER ROOM: Fully tiled room comprising double enclosure with thermostatic shower over, close coupled WC and wall mounted wash hand basin with mixer tap. Heated towel rail, extractor and uPVC obscure double glazed window to the rear aspect.
OUTSIDE: To the front of the property there is a tarmac driveway leading to the garage and front door. To the side is a level lawn bordered by hedges and gated access to the rear garden.
Leading out from the kitchen/dining room is a large patio area running across the full width of the home and is fitted with a retractable sun awning. Steps lead down to a good size lawn and a decked BBQ area to the bottom corner. The enclosed rear garden also benefits power, water tap and gated side access.
GARAGE/STORE: 2.86m x 2.74m (9'5" x 8'12"), Metal up and over door providing storage space with light and power.
Important Information
- This is a Freehold property.
Property Ref: 11602778_FAW004369
Similar Properties
4 Bedroom Detached House | Offers in excess of £450,000
NO ONWARD CHAIN. A unique opportunity to purchase this 4/5 bedroom detached house of quality with accommodation arranged...
4 Bedroom Terraced House | £435,000
A fantastic opportunity to purchase this substantial terraced house split into 4 self-contained flats. The property is s...
Springfield Gardens, Dawlish, EX7
4 Bedroom Detached House | £430,000
Situated at the end of a small cul de sac this well proportioned link detached house enjoys a quiet location and offers...
4 Bedroom Detached House | £469,950
NO ONWARD CHAIN. A unique opportunity to purchase this 4 bedroom detached house of quality with accommodation arranged o...
Little Week Lane, Dawlish, EX7
4 Bedroom Detached House | £475,000
Spacious detached chalet bungalow standing on a level plot, offering well presented and versatile accommodation. Recepti...
4 Bedroom Detached House | £475,000
A deceptively spacious extended detached home situated at the end of a small cul de sac. The property has a large double...

Fraser & Wheeler (Dawlish)
Dawlish, Dawlish, Devon, EX7 9HB
How much is your home worth?
Use our short form to request a valuation of your property.
Request a Valuation
