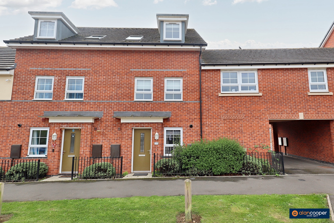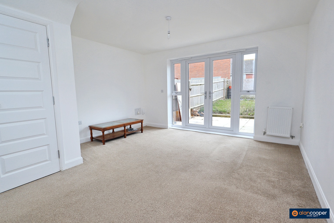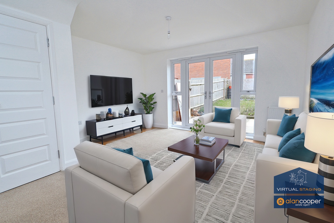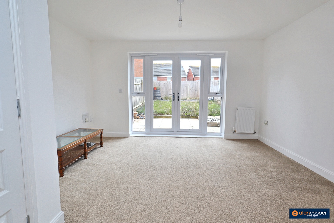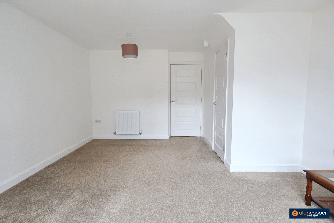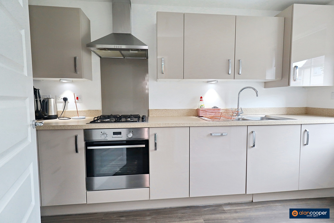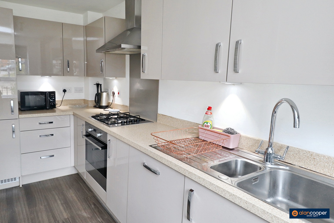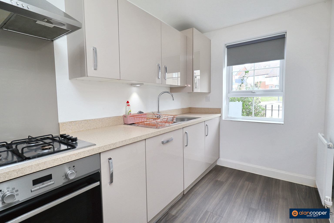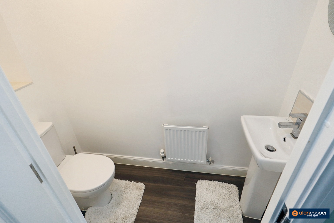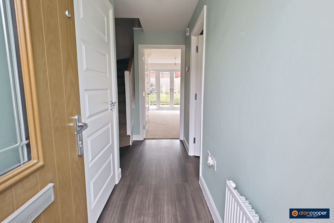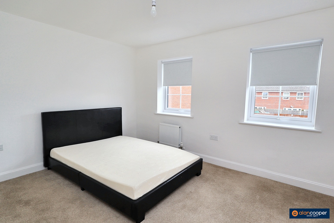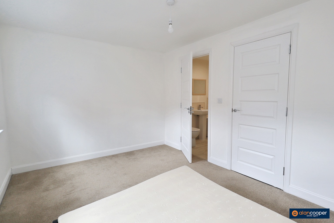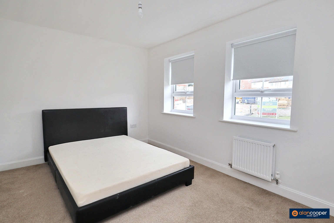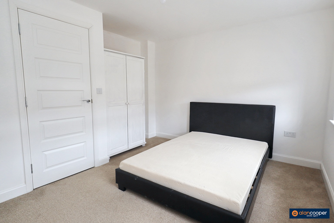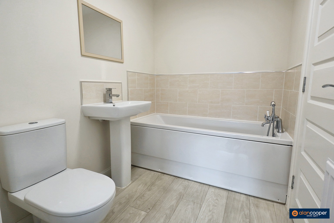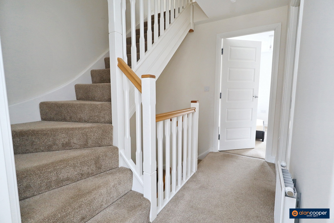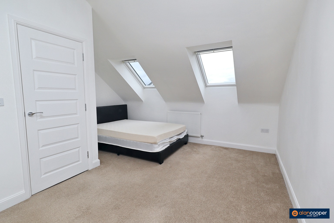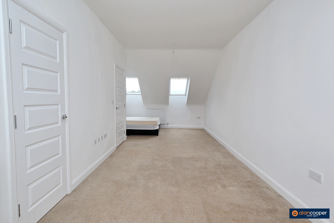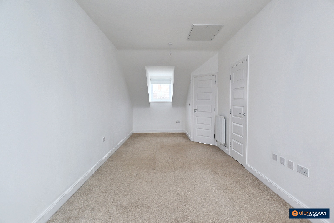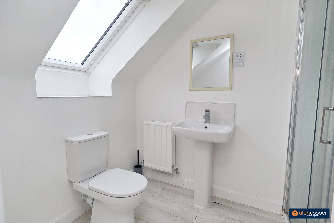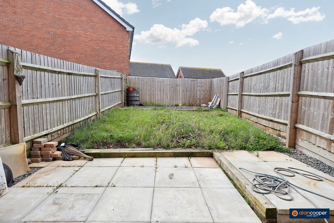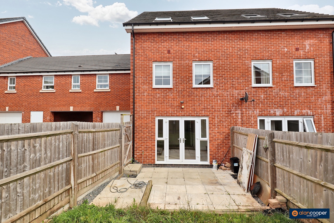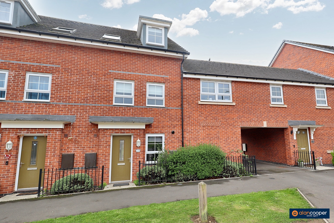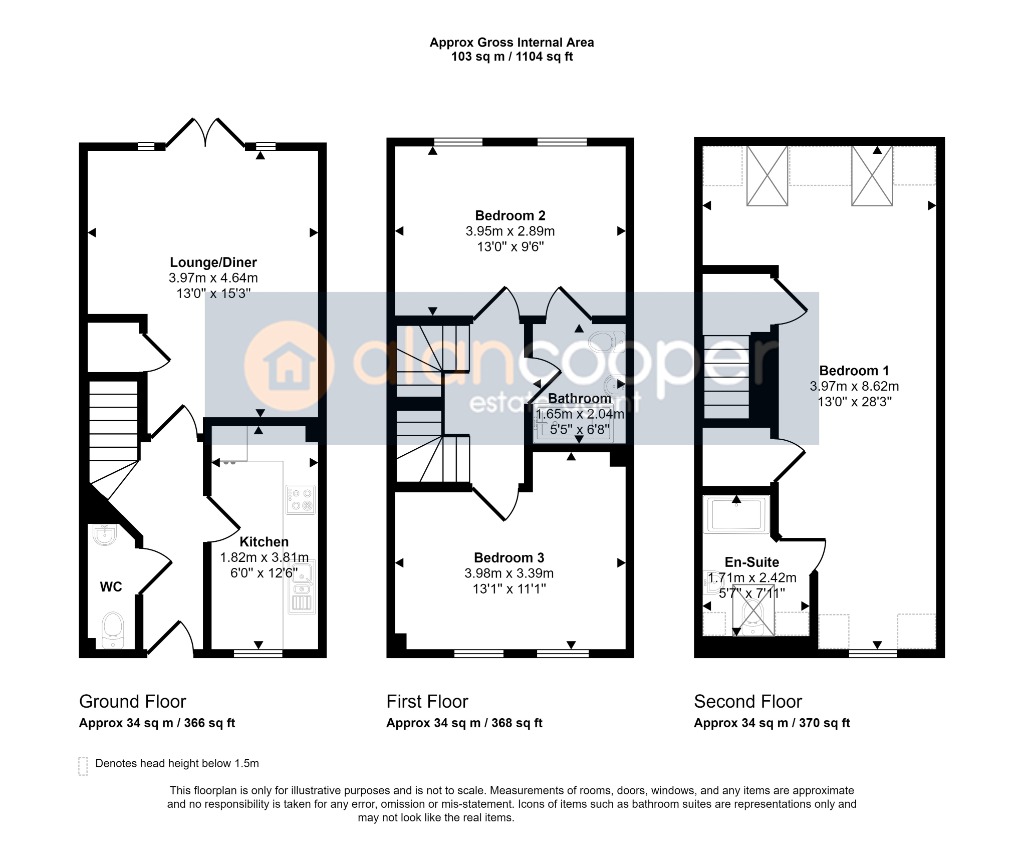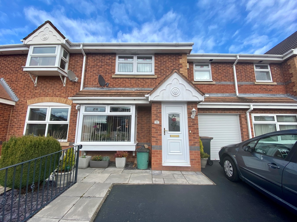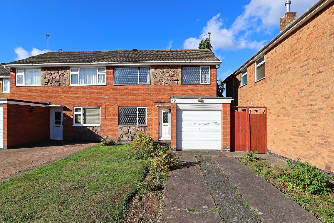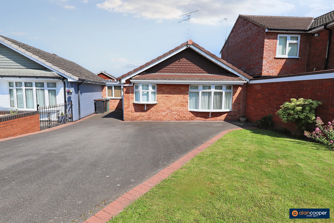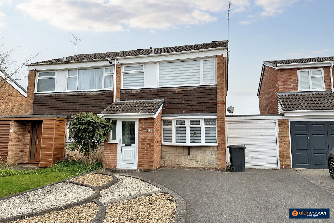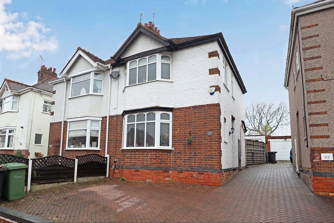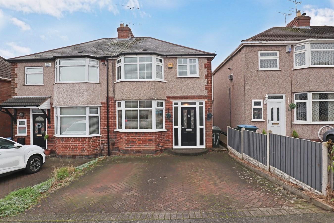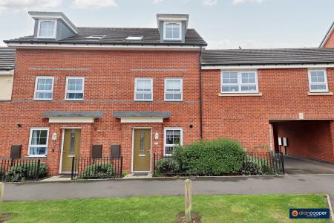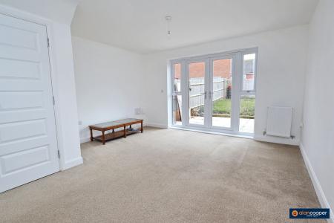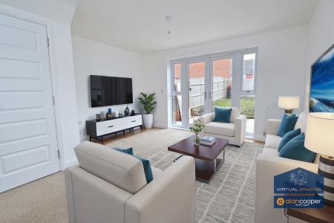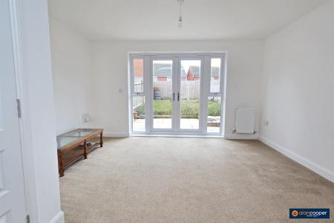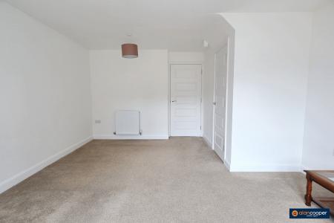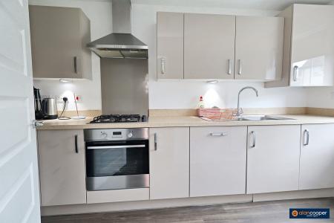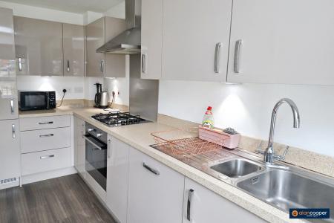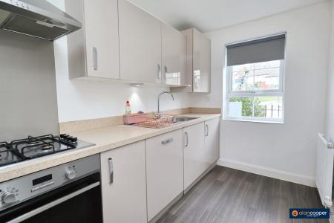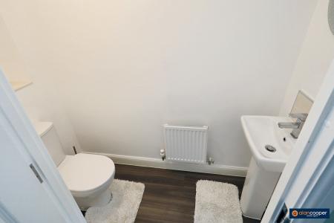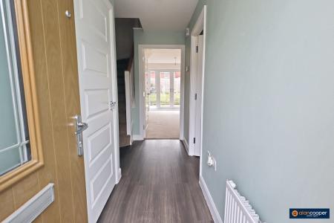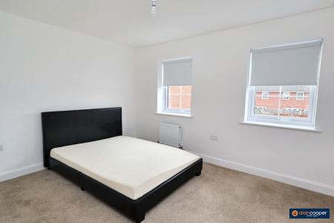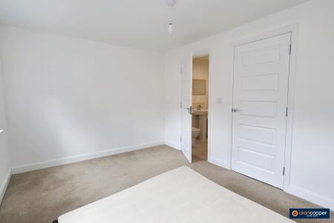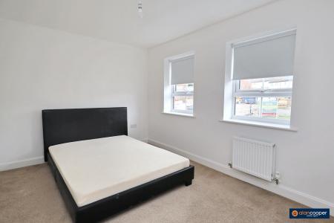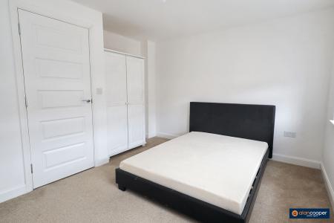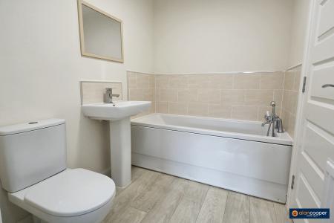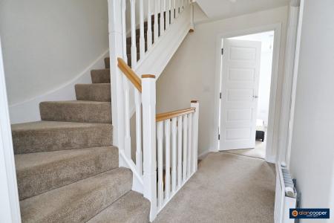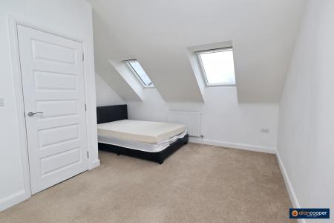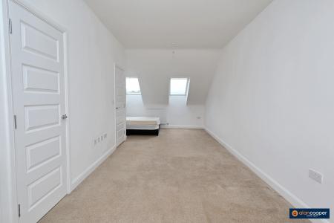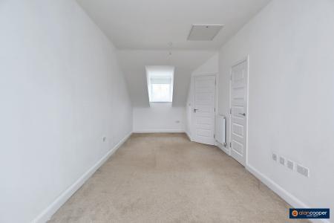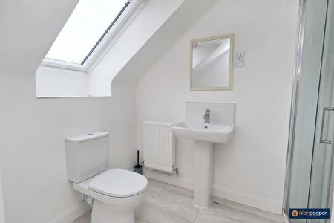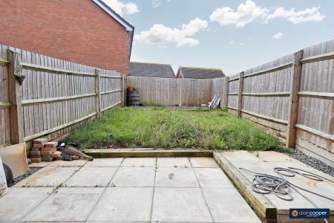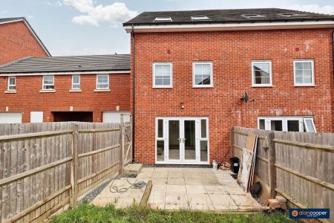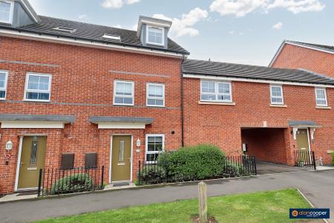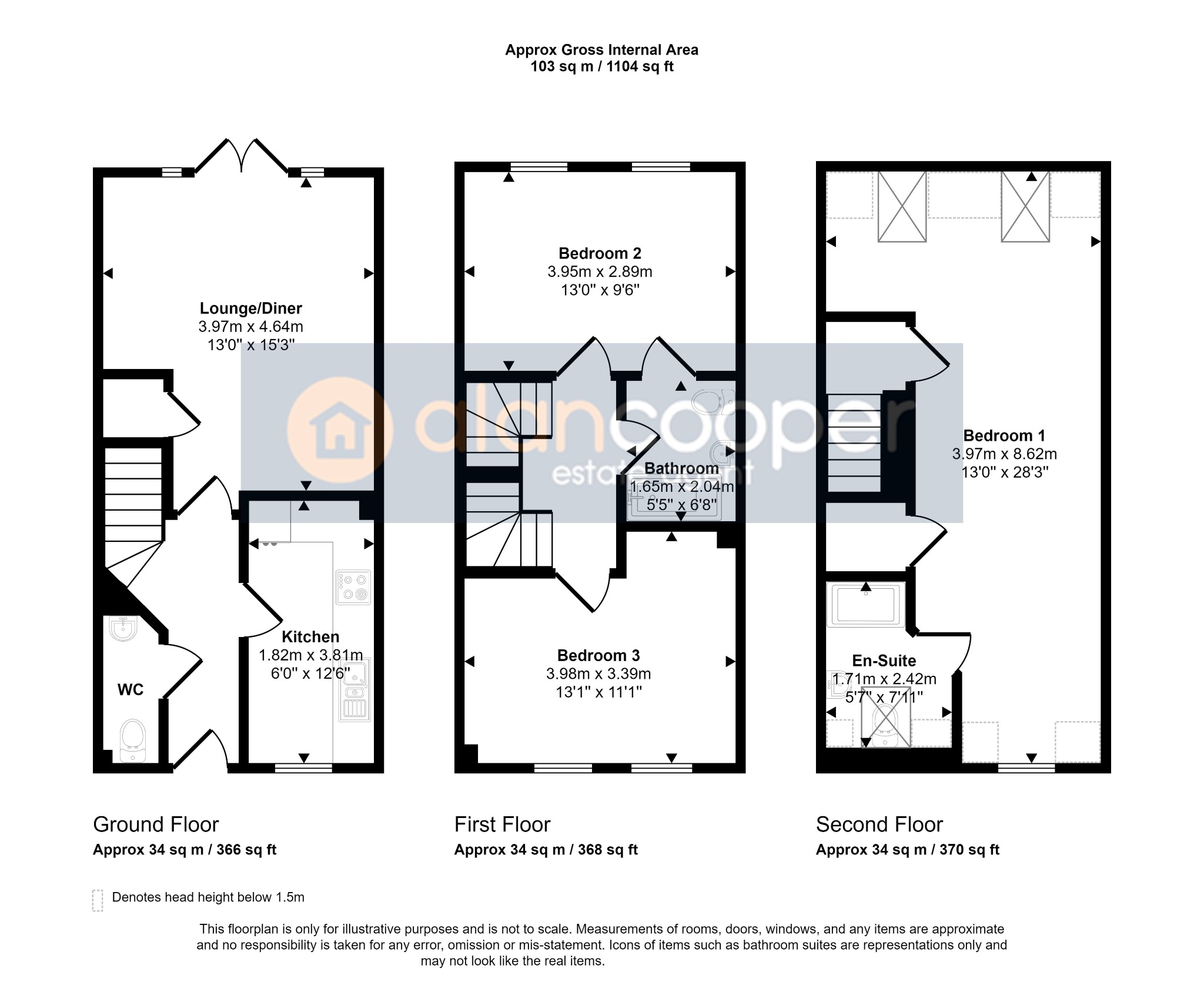- Centre Terraced Residence
- Three Storey Accommodation
- Lounge/Diner & Kitchen
- Three Bedrooms & Two Bathrooms
- Tandem Allocated Parking Spaces
- Ideal Family Home
- Early Viewing Advised
- No Upward Chain
- EPC Rating B
- Council Tax Band C
3 Bedroom Terraced House for sale in CV10 9GS
Here is an opportunity to acquire a most attractive Centre Terraced three storey town house, offering well planned accommodation considered ideal for a young growing family.
Boasting three spacious bedrooms, two well appointed bathrooms and a welcoming reception room, this residence offers a harmonious blend of contemporary living and ultimate comfort.
The inviting hallway welcomes you into the heart of the house. On the ground floor, you will find a convenient guests cloakroom, perfect for visiting friends and family. The lounge/dining room is a comfortable space to relax and entertain, with ample room for a dining table and chairs for those memorable family gatherings.
The well designed kitchen is a chef's delight, featuring sleek and modern integrated appliances that cater to all your culinary needs. The abundance of storage space and stylish work surfaces ensure a clutter free and functional space where meal preparation becomes a breeze.
Ascending to the first floor, the landing leads to two generously sized double bedrooms, providing ample space for relaxation. This level also boasts a combined en-suite and family bathroom, exquisitely designed to meet the demands of a busy household.
Venturing to the second floor, you'll discover the generously proportioned master bedroom. The en-suite shower room is a luxurious touch, ensuring your morning routine is efficient and indulgent.
The tandem allocated car parking spaces provide ease and convenience for all residents. The rear garden is a blank canvas for landscaping enthusiasts or an oasis for pleasant summer evenings. Whether you envision a blossoming flowerbed or a cosy patio area, this private outdoor space offers endless possibilities.
Situated in a popular residential area, this house benefits from an array of local amenities nearby. From schools to shops, everything you need is within easy reach.
With its modern design, thoughtfully planned layout, and convenient location, it is an ideal choice for first time homebuyers or those looking to upgrade their existing space. Don't miss out on the opportunity to make this house your home – schedule a viewing today.
Our experienced sales team are always on hand to answer any questions you may have and guide you through the buying process. Don't miss out on the chance to make this property your dream home.
HallHaving a composite front entrance doors, central heating radiator and staircase leading to the first floor.
Guests CloakroomHaving a white suite comprising of a pedestal wash hand basin and low level WC. Central heating radiator and extractor fan.
Kitchen6' 4" x 12' 10"Having a stainless steel inset sink unit with mixer tap, fitted base unit, additional base cupboards and drawers with work surfaces and wall cupboards. Built-in oven hob and extractor fan, dishwasher and fridge freezer. Plumbing for an automatic washing machine. Central heating radiator and upvc sealed unit double glazed window.
Lounge/Dining Room13' 3" reducing to 9' 10" x 15' 3"Having an under-stairs storage cupboard, central heating radiator and upvc sealed unit double glazed French doors with side windows.
First Floor LandingServing the first floor landing, having a central heating radiator and staircase leading to the second floor.
Bedroom 213' 8" x 9' 8"Having a central heating radiator and two upvc sealed unit double glazed windows. Door to the jack and Jill en-suite.
Jack and Jill En-Suite Bathroom5' 8" x 7' 1"Having a white suite comprising of a panelled bath with shower over, pedestal wash hand basin and low level WC. Central heating radiator and extractor fan.
Bedroom 312' 5" x 9' 1" extending to 11' 4"Having a central heating radiator and upvc sealed unit double glazed window.
Second Floor LandingServing the second floor accommodation.
Bedroom 19' 3" extending to 13' 6" x 24' 5"Having an airing storage cupboard, central heating radiator and two skylite windows.
En-suite6' 1" x 6' 4" maximumHaving a white suite comprising of a shower cubicle, pedestal wash hand basin and low level WC. Central heating radiator and upvc sealed unit double glazed window.
Allocated parkingHaving tandem allocated parking spaces.
GardensHaving a paved patio area, lawn, fenced boundaries and side pedestrian access gate.
Local AuthorityNuneaton and Bedworth Borough Council.
Agents NoteWe have not tested any of the electrical, central heating or sanitary ware appliances. Purchasers should make their own investigations as to the workings of the relevant items. Floor plans are for identification purposes only and not to scale. All room measurements and mileages quoted in these sales details are approximate. Subjective comments in these details imply the opinion of the selling Agent at the time these details were prepared. Naturally, the opinions of purchasers may differ. These sales details are produced in good faith to offer a guide only and do not constitute any part of a contract or offer. We would advise that fixtures and fittings included within the sale are confirmed by the purchaser at the point of offer. Images used within these details are under copyright to Alan Cooper Estates and under no circumstances are to be reproduced by a third party without prior permission.
Important Information
- This is a Freehold property.
- This Council Tax band for this property is: C
Property Ref: 447_359376
Similar Properties
Marsdale Drive, Manor Park, Nuneaton, CV10
3 Bedroom Mews House | Guide Price £235,000
Here is a most attractive modern mews residence offering much improved and deceptively spacious accommodation with three...
Copsewood Avenue, Whitestone, Nuneaton, CV11 4TQ
3 Bedroom Semi-Detached House | Guide Price £235,000
Here is a Semi Detached House pleasantly situated in a highly regarded and most sought-after residential area, which is...
Shetland Drive, Glendale, Nuneaton, CV10 7LA
2 Bedroom Detached Bungalow | Guide Price £235,000
Here is a Link Detached Bungalow occupying prominent position on the Glendale estate. Easily managed accommodation with...
Sherbourne Avenue, Stockingford, Nuneaton, CV10 9JH
3 Bedroom Semi-Detached House | Guide Price £238,000
Here is a modern Semi Detached House offering much improved and well maintained family accommodation having three bedroo...
Glenfield Avenue, Weddington, Nuneaton, CV10
3 Bedroom Semi-Detached House | Guide Price £239,950
Here is a superb traditional style Semi Detached House offering vastly improved family accommodation presented in excell...
3 Bedroom Semi-Detached House | Guide Price £240,000
Here is a Semi Detached Residence situated within a sought after cul-de-sac setting of Keresley, Ideal for daily access...

Alan Cooper Estates (Nuneaton)
22 Newdegate Street, Nuneaton, Warwickshire, CV11 4EU
How much is your home worth?
Use our short form to request a valuation of your property.
Request a Valuation
