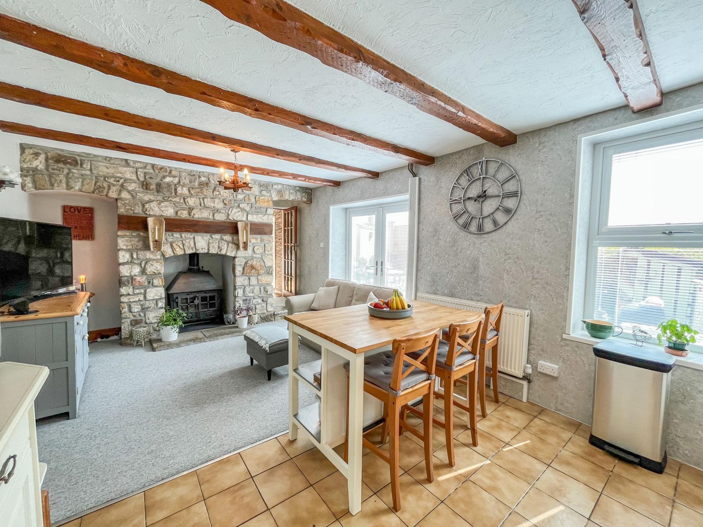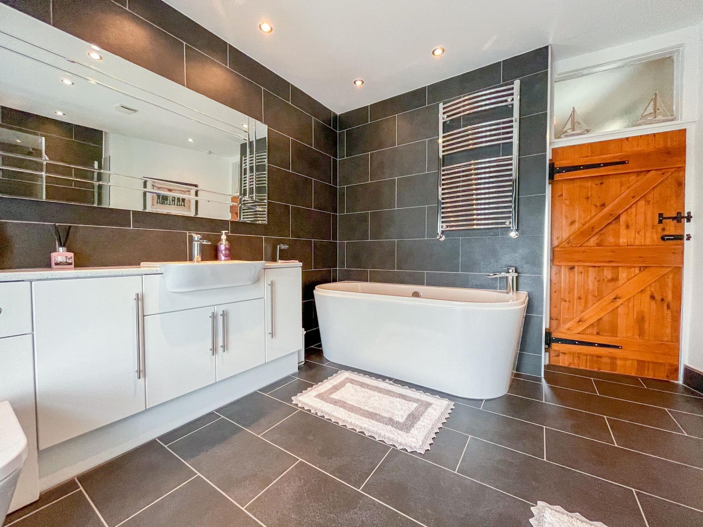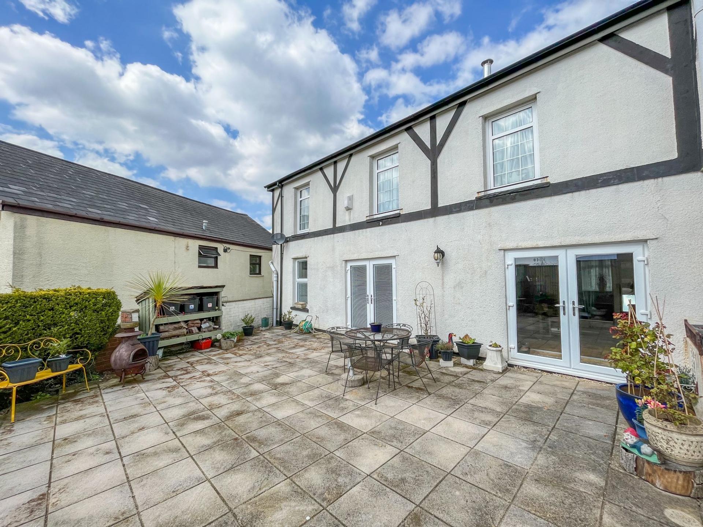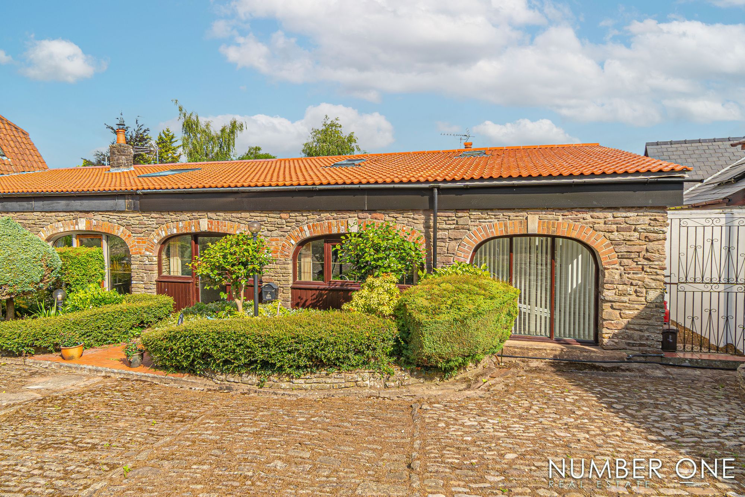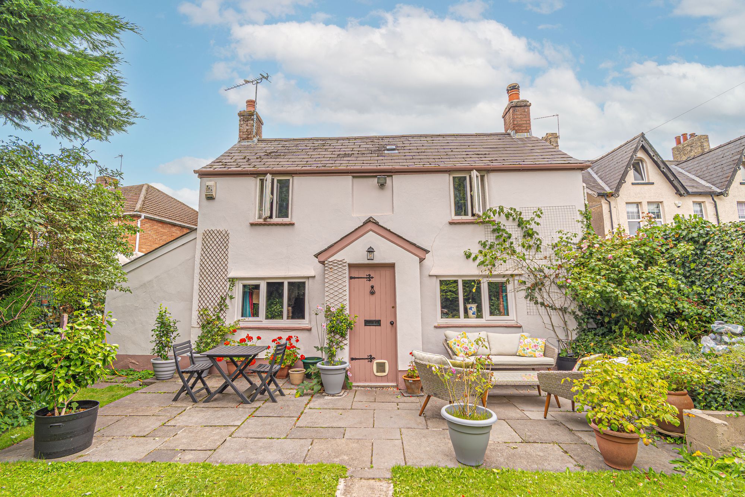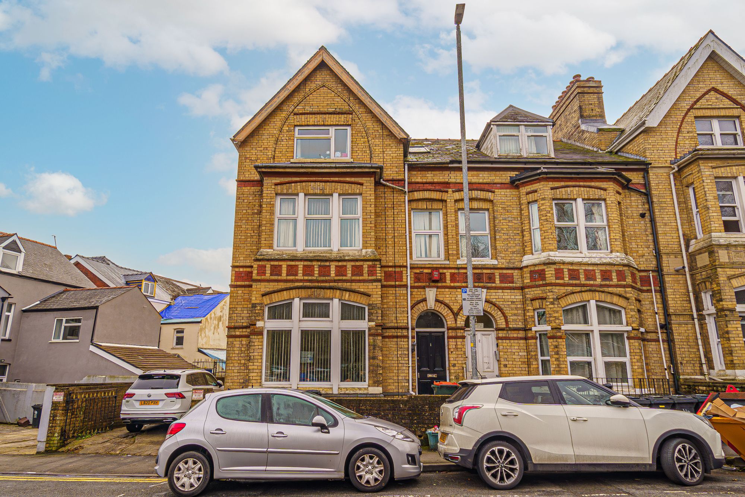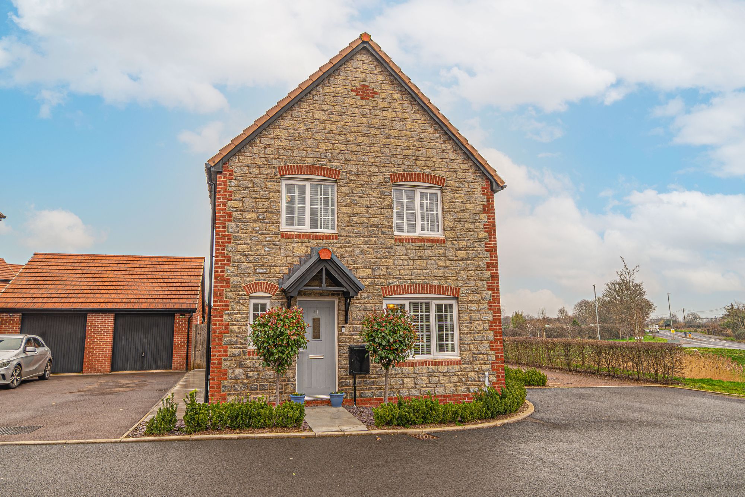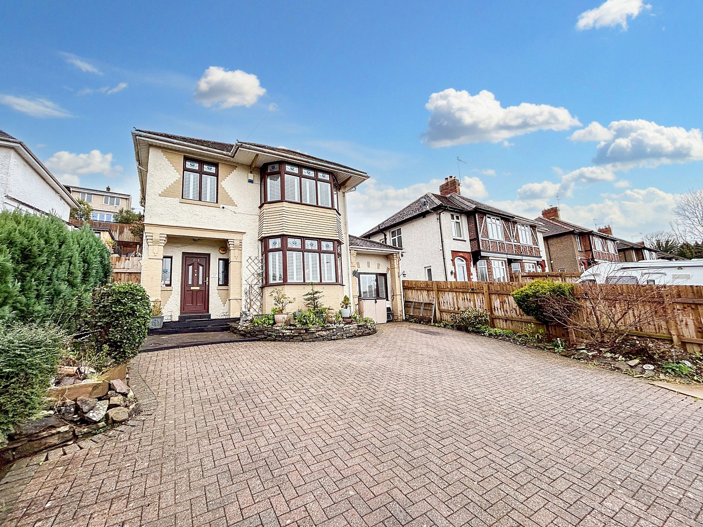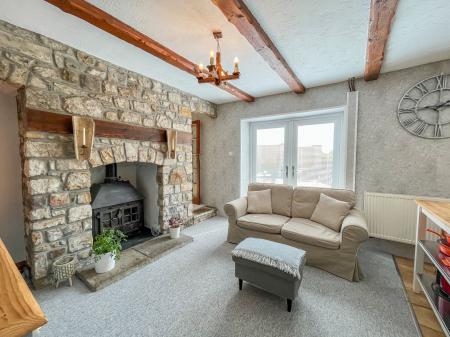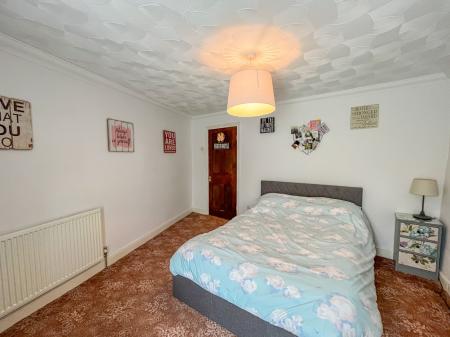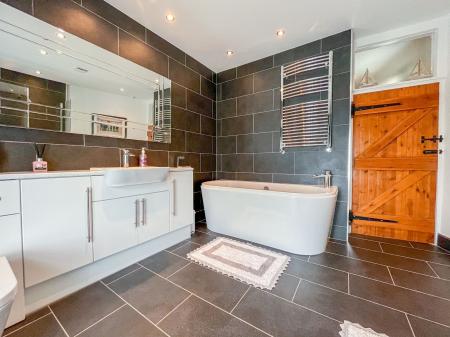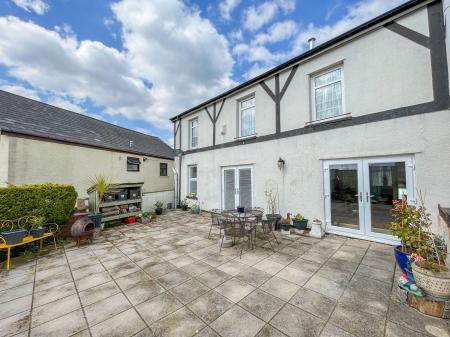6 Bedroom Cottage for sale in Cwmbran
*Guide Price £375,000 - £400,000 *
Number one Agent, Jessica Gething is delighted to offer this six-bedroom, detached cottage for sale in Cwmbran.
This character property has the potential to be a great family home with work required in some areas. Located in a peaceful corner position, neighbouring the extensive lawned common, this property is approximately 200 years old, with character features including beams and ornate fireplaces. Within a lovely community, this family home is between Cwmbran and Griffithstown, within short distance to Cwmbran train station, making commuting easy. Cwmbran has a range of retail stores along with supermarkets and amusements and offers fantastic road links to neighbouring Towns and Cities.
The ground floor comprises of four reception rooms, with a utility and cloakroom to the rear. From the spacious hallway to the front of the property, there is a dining room to the right, enjoying a bay aspect and feature fireplace, with a cosy snug to the left. The property has a wonderful flow, with an open plan kitchen/living room to the rear, enjoying a range of wall and base units with integrated appliances to include a fridge/freezer, oven and four-ring hob. A log burning fire can be found from the living space in the kitchen, making this a lovely area for entertaining and family living. From the kitchen, there is a further reception room, with the staircase leading to the first floor. Double doors from both the kitchen and reception room open to the low maintenance patio garden. A gravelled driveway below the property allows off road parking for several vehicles.
To the first floor there are six bedrooms, all of which are double. The principal benefits from an ensuite cloakroom, while the family bathroom can be found from the landing with modern fittings including a free-standing bath and separate walk-in shower.
Council Tax Band G
All services and mains water are connected to the property.
Measurements:
Dining Room: 4.1m x 3.9m
Kitchen/Living Room: 6.8m x 3.8m
Snug: 4.5m x 3.9m
Reception Room: 6..2m x 3.8m
Utility: 3.2m x 3.3m
WC: 1.0m x 2.0m
Cellar: 3.8m x 3.7m
Bedroom 1: 3.7m x 4.3m
Ensuite: 2.8m x 0.8m
Energy Efficiency Current: 60.0
Energy Efficiency Potential: 82.0
Important Information
- This is a Freehold property.
- This Council Tax band for this property is: G
Property Ref: 281608c7-0a82-41a2-b8d9-4a7f5de75e95
Similar Properties
Ravensbrook, Morganstown, CF15
4 Bedroom Detached House | Guide Price £375,000
* GUIDE PRICE £375,000 - £395,000 * DETACHED * TIERED GARDEN * DOUBLE DRIVEWAY * GARAGE
2 Bedroom End of Terrace House | Guide Price £375,000
* GUIDE PRICE £375,000 - £400,000 * NO CHAIN * HUGE LIVING ROOM * 2 DOUBLE BEDROOMS WITH ENSUITE BATHROOMS * SPACIOUS KI...
Cold Bath Road, Caerleon, NP18
3 Bedroom Detached House | Guide Price £375,000
* DETACHED COTTAGE * 3 BEDROOM * SPACIOUS LIVING ROOM * BRIGHT KITCHEN / DINER * GREAT STORAGE OPTIONS * SHOWER ROOM ON...
5 Bedroom Terraced House | Guide Price £380,000
£380,000 - £400,000 (Guide Price) * 5 LARGE BEDROOMS * ORIGINAL FEATURES * TALL CEILINGS * HUGE LIVING ROOM / DINER * GR...
Sir Howel Crescent, Undy, NP26
4 Bedroom Detached House | Guide Price £380,000
* GUIDE PRICE: £380,000 - £400,000 * 4 BEDROOMS * MASTER BED w/ ENSUITE * SPACIOUS LIVING ROOM * OPEN PLAN KITCHEN / DIN...
3 Bedroom Detached House | Guide Price £380,000
GUIDE PRICE £380,000 - £400,000**DETACHED FAMILY HOME**GENEROUS TIERED GARDEN**EXTENSIVE GATED DRIVEWAY**OUTBUILDING**TH...

Number One Real Estate Ltd (Newport)
Newport, Monmouthshire, NP20 4AQ
How much is your home worth?
Use our short form to request a valuation of your property.
Request a Valuation



