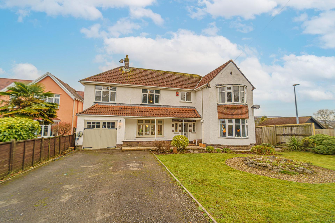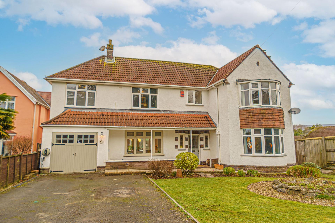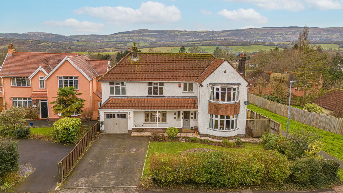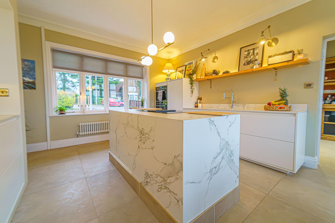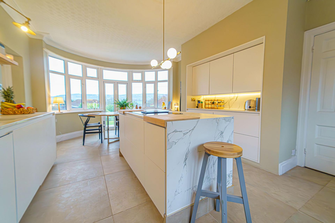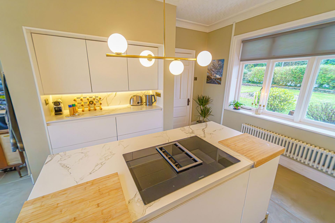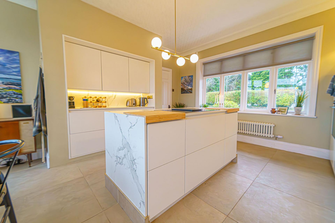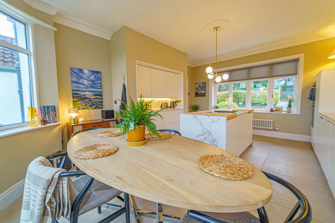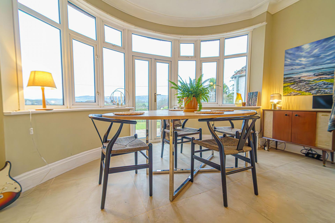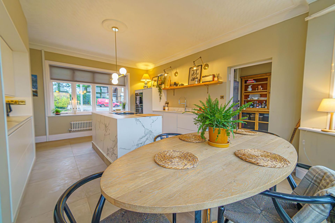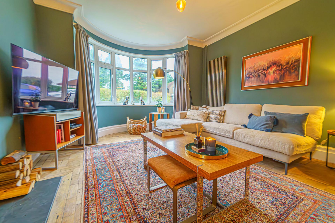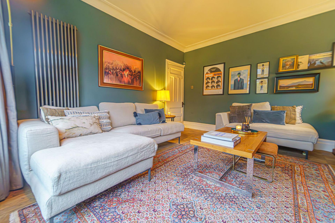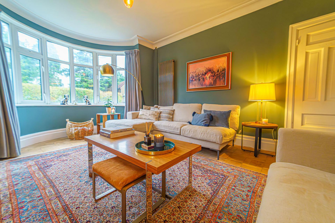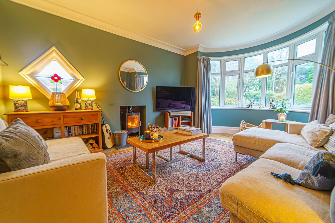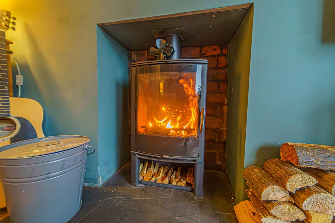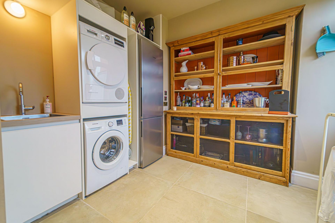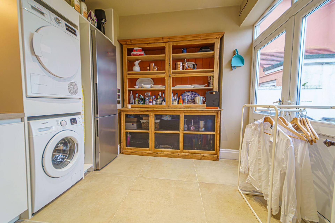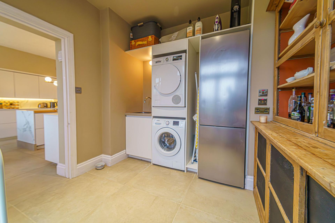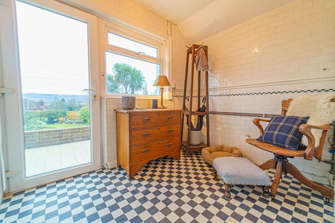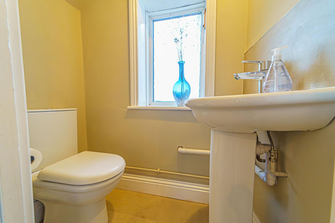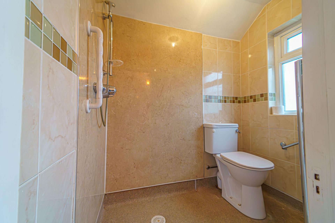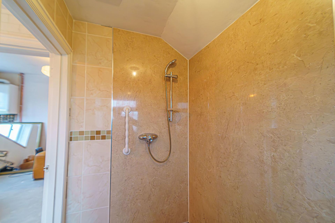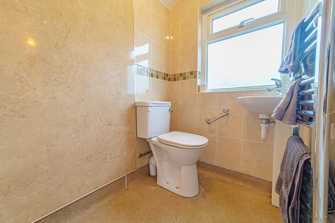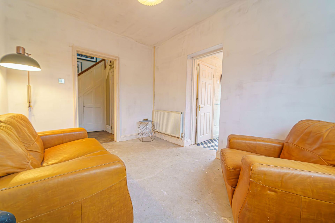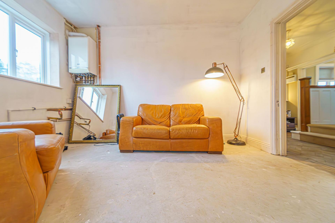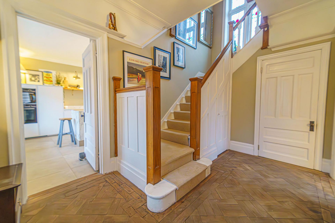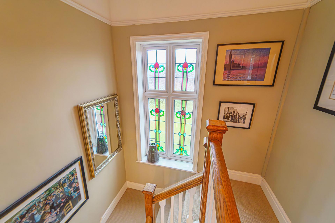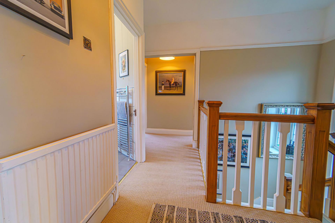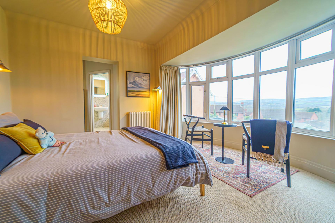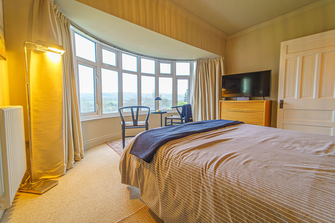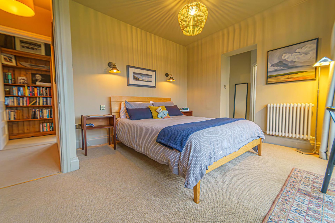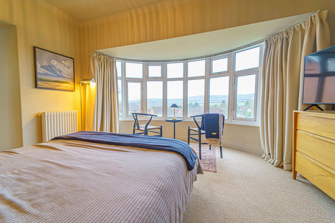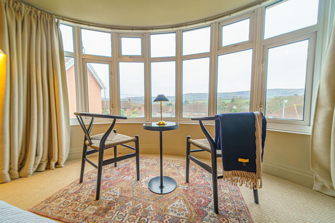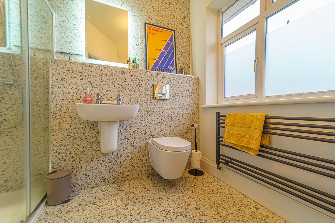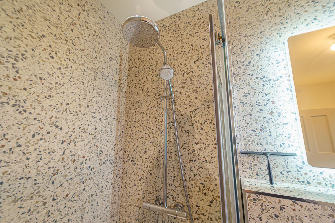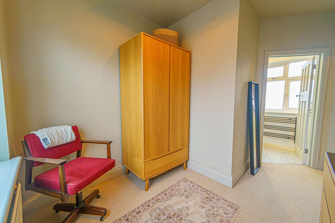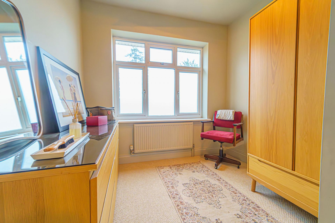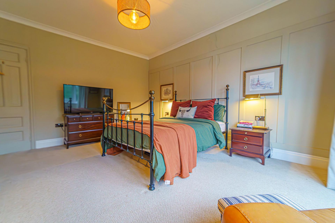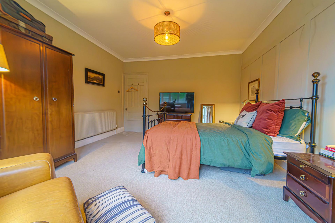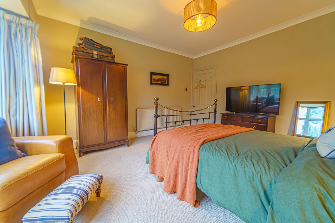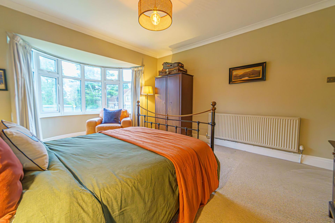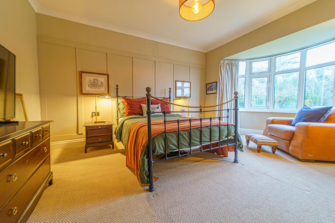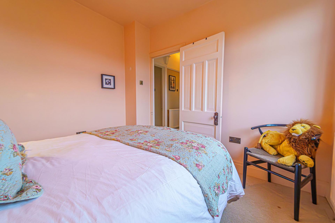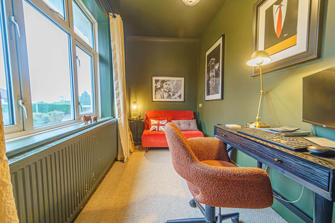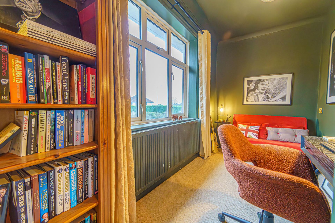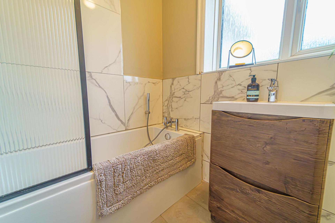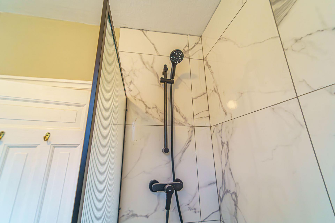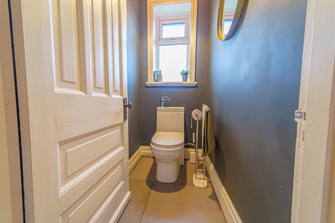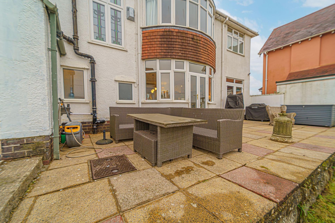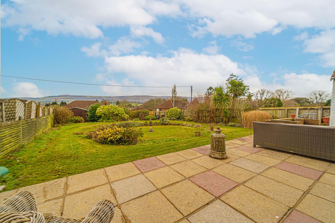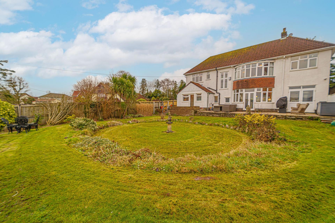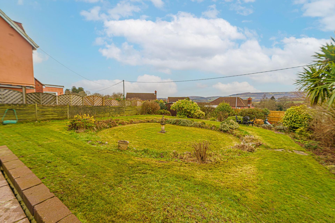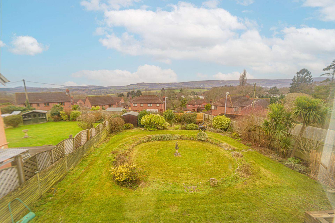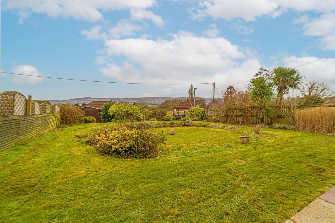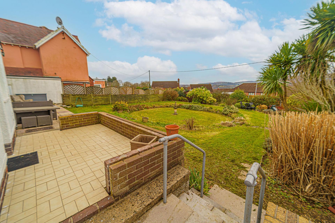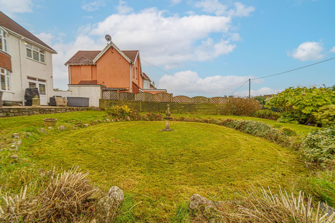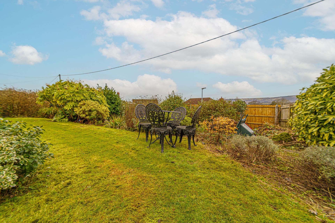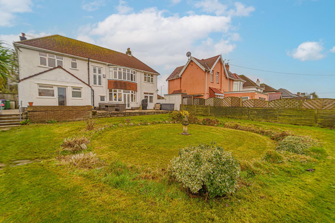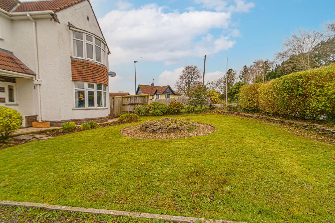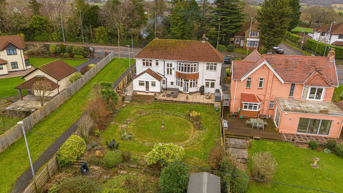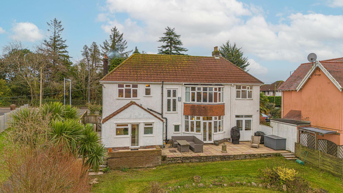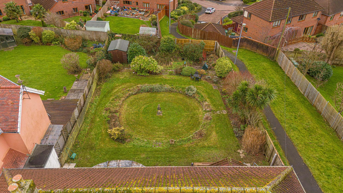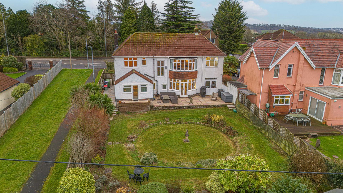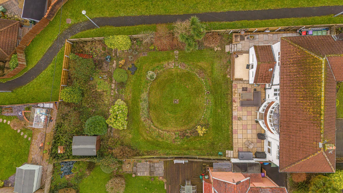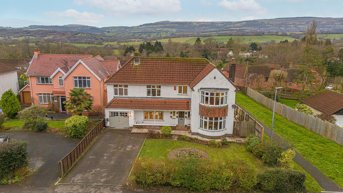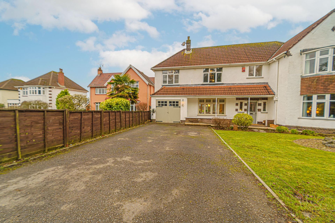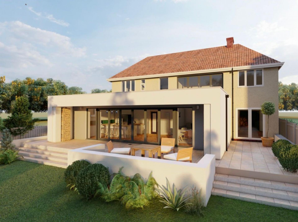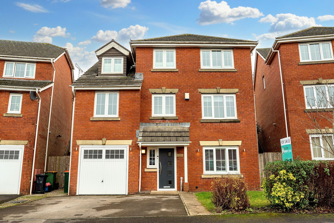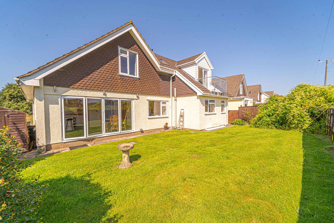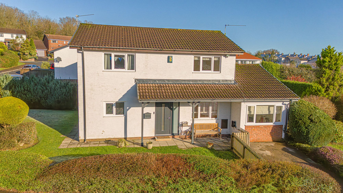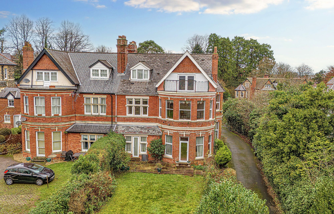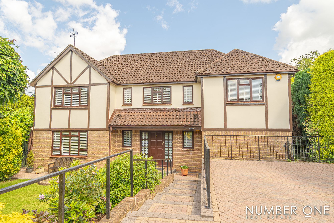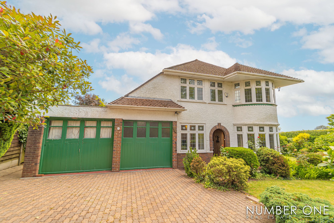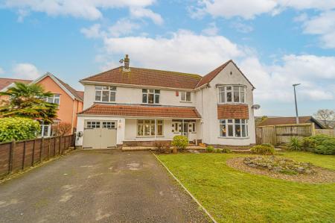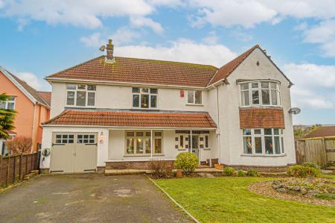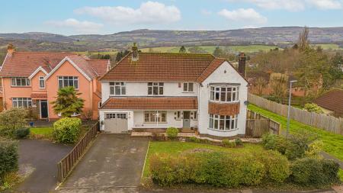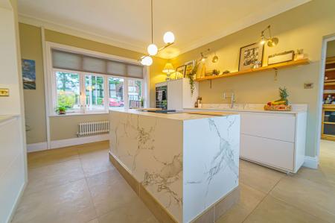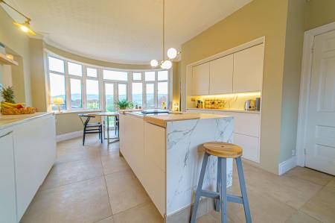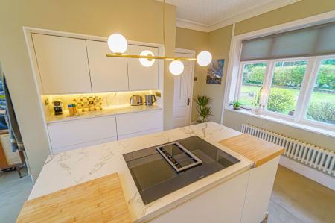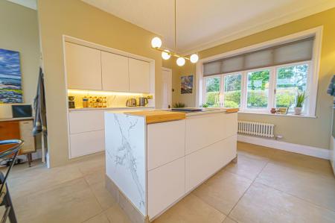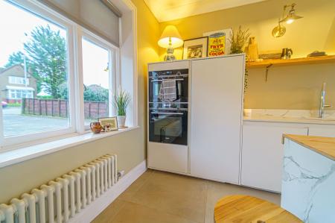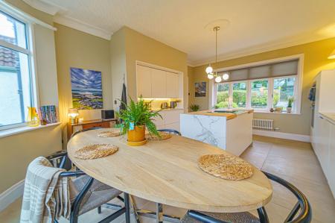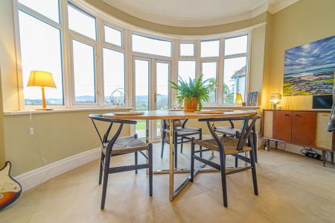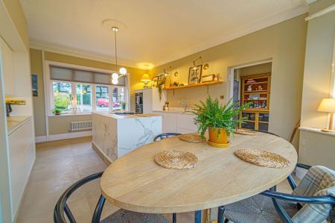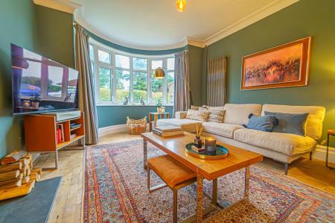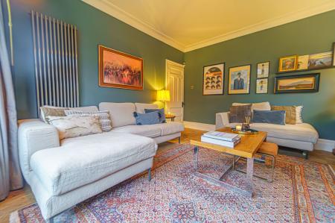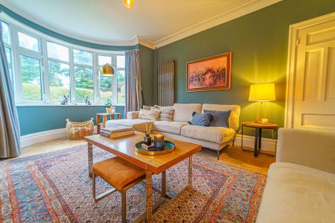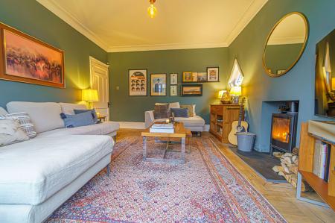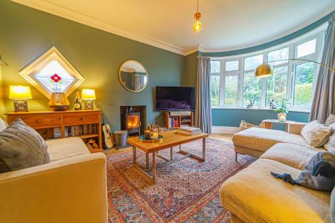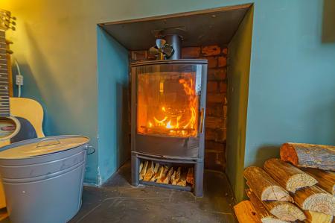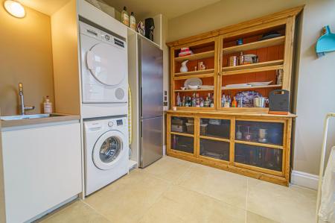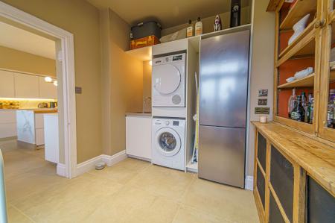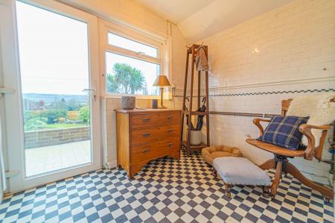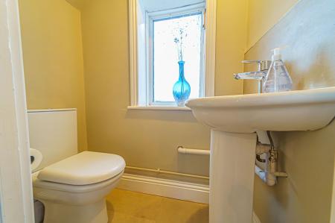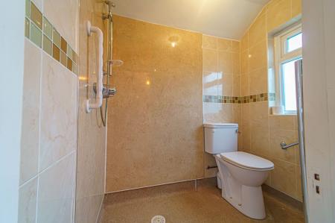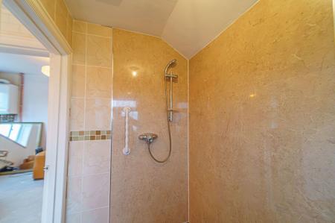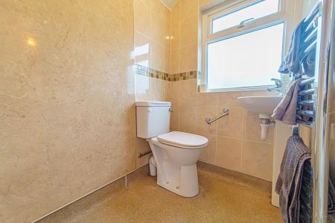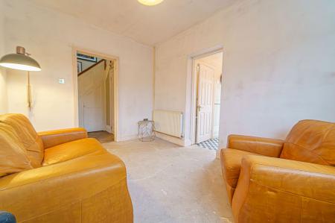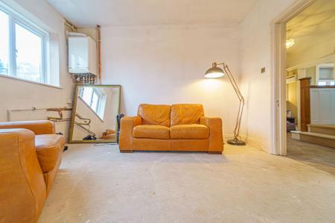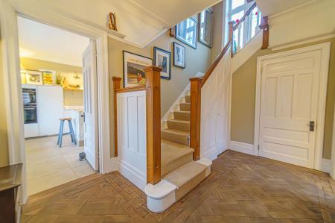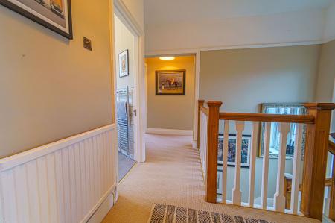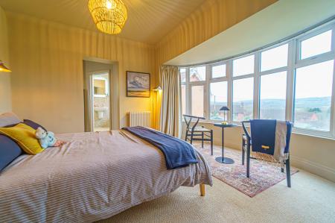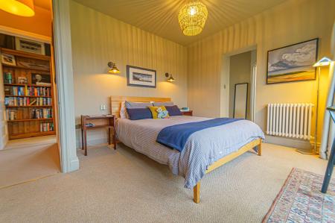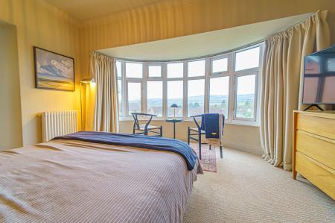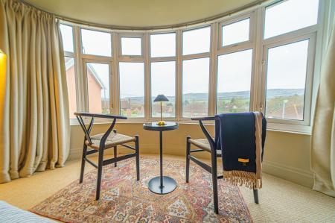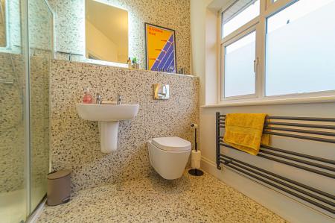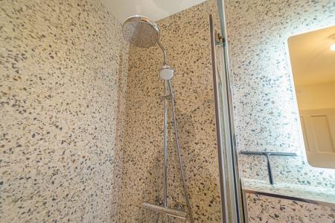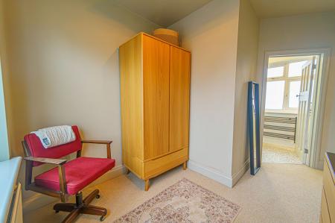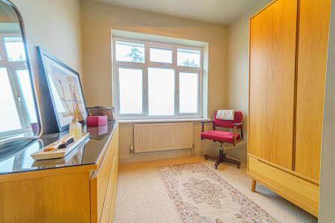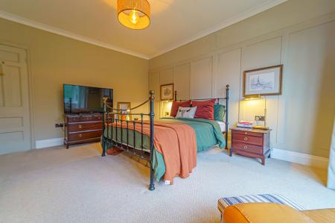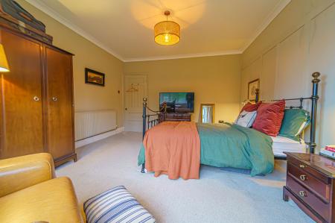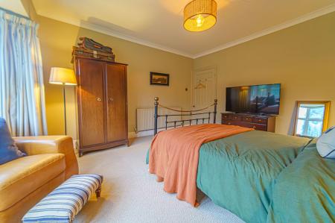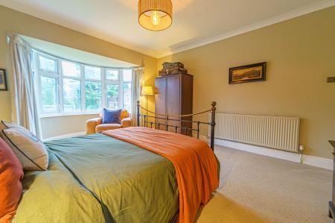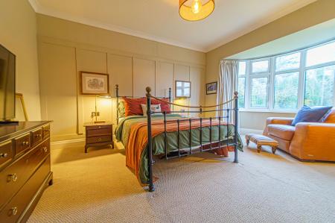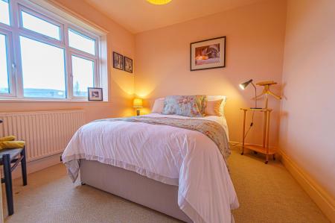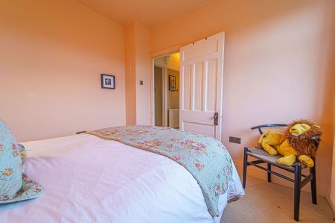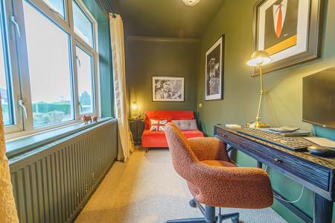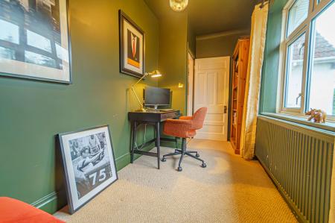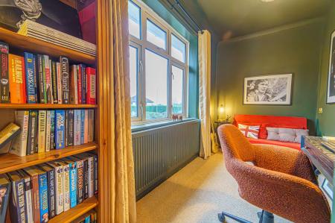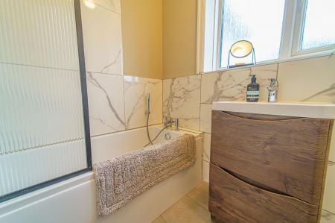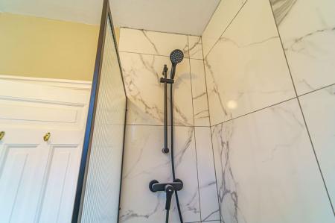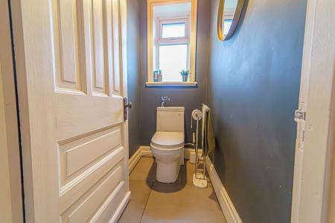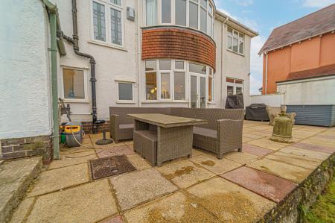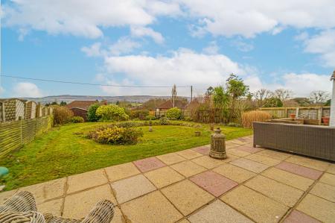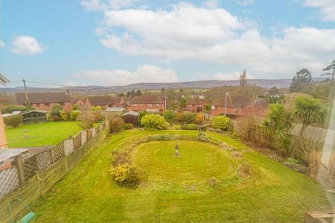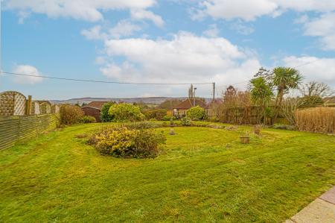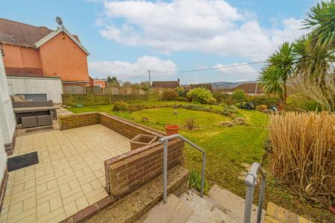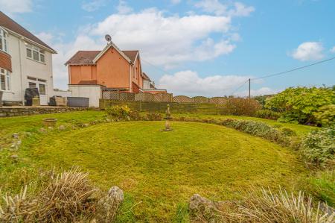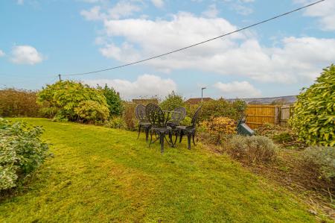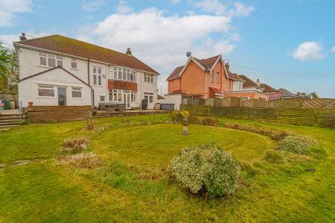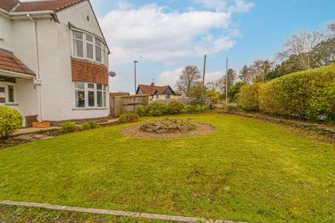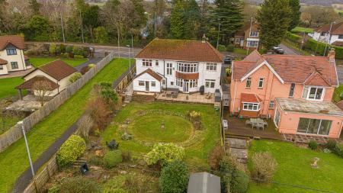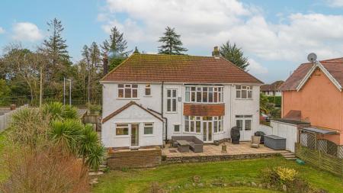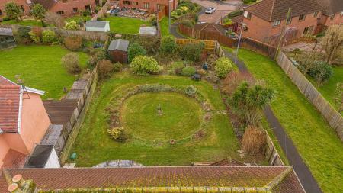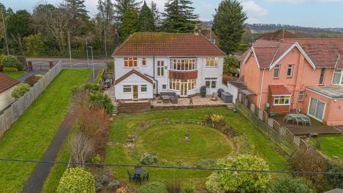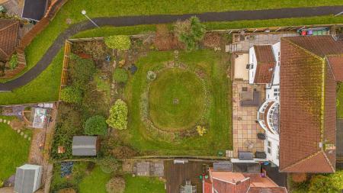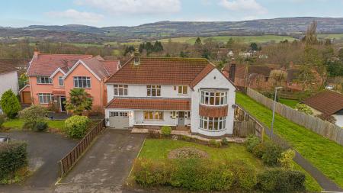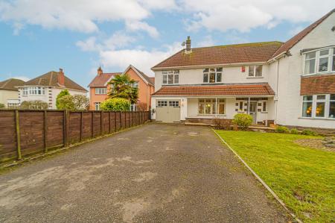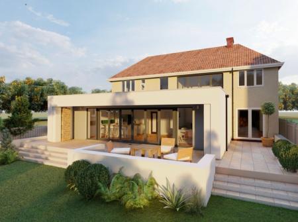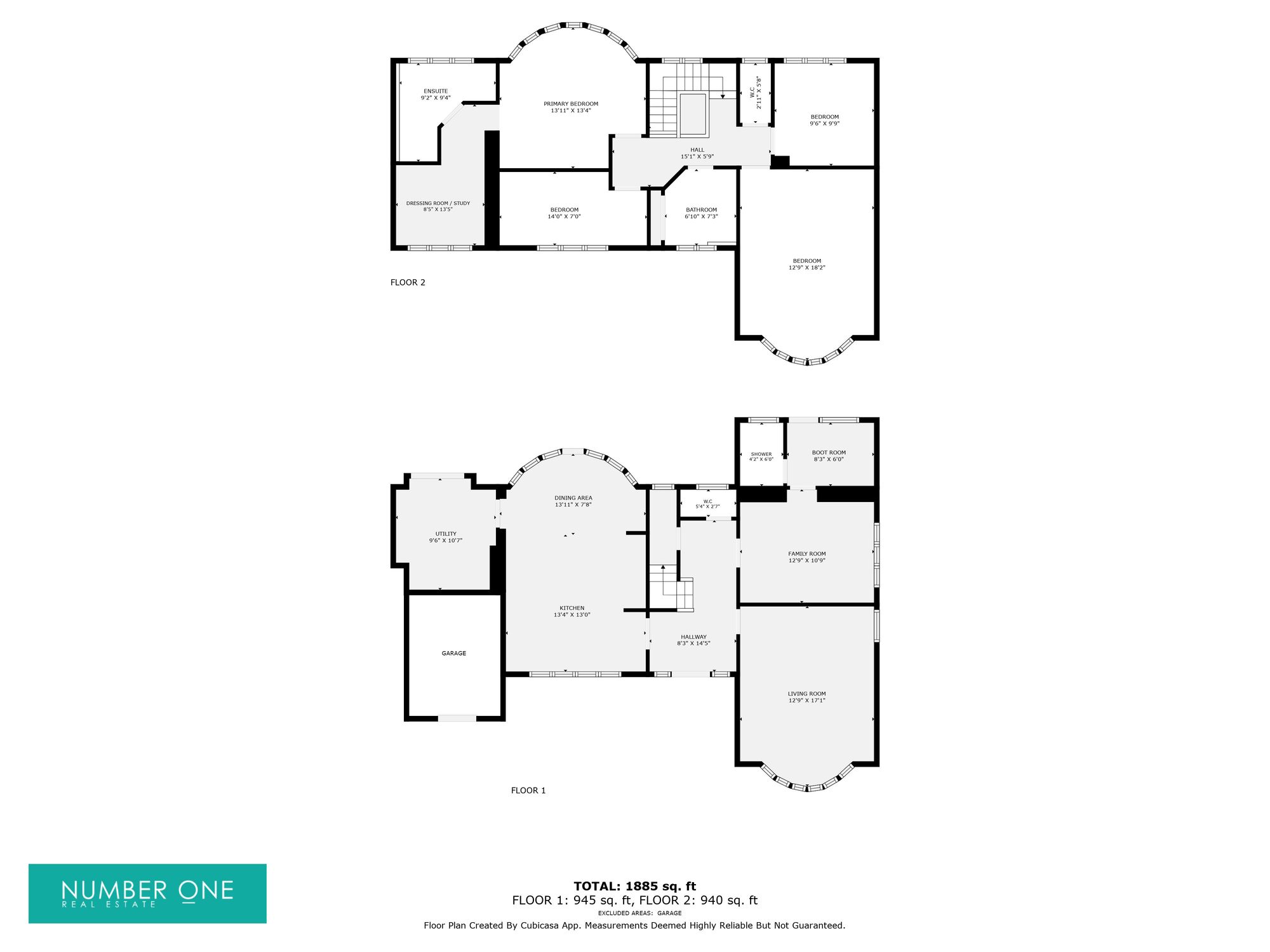4 Bedroom Detached House for sale in Cwmbran
GUIDE PRICE £540,000 - £560,000
Number One Agent Harrison Cole is delighted to present this stunning four-bedroom, detached 1930’s period home for sale in Llantarnam.
This beautiful family home is situated in the residential area of Llantarnam, and ideally is positioned between Cwmbran, Caerleon and Newport. There is a pub, Rougemont School and the Parkway Hotel & Spa all within walking distance of the property. The Monmouthshire and Brecon canal is also a short walk from the house. Cwmbran town centre has an array of high street shops, supermarkets and amusement facilities, such as a Vue cinema and a bowling alley. The property is well located for commuting with excellent road links to the M4 and rail links from Cwmbran and Newport.
Presented to an incredible modern standard throughout, this stunning property retains many original features like stained glass windows and tall ceilings, which bring a great sense of rustic charm throughout. We enter to the front, where we can find an open entry hallway that has access to under stairs storage and a W.C, before entering into the wonderfully spacious living room, with bay windows that flood the room with natural light and a charming fireplace to create a warm and relaxing atmosphere. Neighbouring the living room we have another reception room that offers great potential for a large scope of functions, such as a secondary lounge, an additional bedroom, office, games room or even a gym, with a useful boot room and an en-suite with a shower found beyond. On the other side of the property we have the magnificent kitchen, which has high grade quartz counter tops and an abundance of storage, with a range of Siemens appliances integrated into the worktops. The room is illuminated by a cascade of light streaming in through multiple aspect windows, including another gorgeous bay aspect directly in front of the dining area, with views of the surrounding countryside beyond. From the kitchen we can also access the well sized utility room, which has space for multiple white goods and further storage, while currently staged as a marvellous bar area.
Ascending upstairs we have the four bedrooms, three of which are generously sized double rooms, with the latter being a comfortable single that is currently in use as a great home office space. The master bedroom enjoys the previously mentioned bay windows that allow for views that stretch from the rear garden all the way to Twmbarlwm, as well as having a private en-suite tiled with terrazzo, and a further room that could be used as a walk in wardrobe or private study. There is also another family bathroom found from the landing, with a bath suite and an overhead shower.
Stepping outside we have the expansive rear garden, with a large patio from the house and an impressive grass lawn found beyond, with breathtaking views and an abundance of outdoor space perfect for children, pets, and welcoming a considerable host of guests for garden parties and family events. At the front of the house we have another spacious lawn to welcome us on approach to the property, sitting alongside a well sized driveway that can park around 4 vehicles, and access to the garage, with useful extra storage.
Planning permission has been approved for single storey extension to rear with flat green roof and bifold doors. New bi-folding doors to rear bedroom to Juliet balcony. New entrance porch with gable roof to front of property replacing existing glazed porch. Reference: 22/P/0173/HH
The broadband internet is provided to the property by FTTP, the sellers are subscribed to SKY. Please visit the Ofcom website to check broadband availability and speeds.
The owner has advised that the level of the mobile signal/coverage at the property is good, they are subscribed to EE. Please visit the Ofcom website to check mobile coverage.
Council Tax Band G
All services and mains water (metered) are connected to the property.
Please contact Number One Real Estate for more information or to arrange a viewing.
Energy Efficiency Current: 67.0
Energy Efficiency Potential: 77.0
Important Information
- This is a Freehold property.
- This Council Tax band for this property is: G
Property Ref: 583dda5f-9010-487f-8c1c-615a43f71a88
Similar Properties
Pontymason Rise, Rogerstone, NP10
5 Bedroom Detached House | £540,000
* GUIDE PRICE £540,000 - £560,000 * FIVE BEDROOM DETACHED HOME * BEAUTIFULLY PRESENTED * TWO RECEPTION ROOMS * KITCHEN +...
4 Bedroom Detached House | Guide Price £525,000
* GUIDE PRICE £525,000 - £550,000 * FOUR BEDROOMS * MASTER BED WITH ENSUITE AND PRIVATE BALCONY * PRACTICAL KITCHEN * LA...
Springfield Lane, Rhiwderin, NP10
4 Bedroom Detached House | Guide Price £525,000
* GUIDE PRICE £525,000 - £550,000 * DETACHED FAMILY HOME * FOUR BEDROOMS * TWO BATHROOMS * DRIVEWAY * FRONT & REAR GARDE...
Stow Park Circle, Newport, NP20
7 Bedroom Semi-Detached House | Guide Price £550,000
* GUIDE PRICE £550,000 - £600,000 * SEMI-DETACHED * EXTENSIVE FAMILY HOME OR TWO APARTMENTS * SEVEN/EIGHT BEDROOMS * PER...
5 Bedroom Detached House | Offers in excess of £550,000
* OFFERS IN EXCESS OF £550,000 * FOUR DOUBLE BEDROOMS * ONE SINGLE BEDROOM * SPACIOUS LIVING ROOM * DINING ROOM * WELL A...
4 Bedroom Detached House | Guide Price £550,000
* GUIDE PRICE £550,000 - £575,000 * 4 BEDROOMS * 3 LARGE RECEPTION ROOMS * MASTER BEDROOM WITH ENSUITE * INCREDIBLE POTE...

Number One Real Estate Ltd (Newport)
Newport, Monmouthshire, NP20 4AQ
How much is your home worth?
Use our short form to request a valuation of your property.
Request a Valuation
