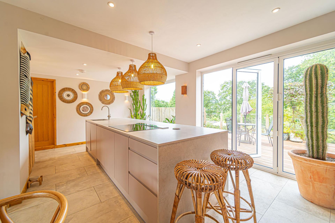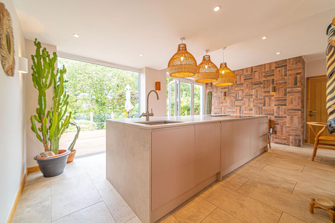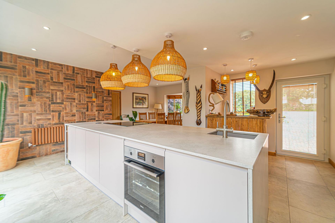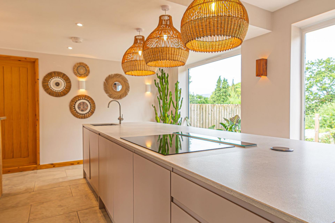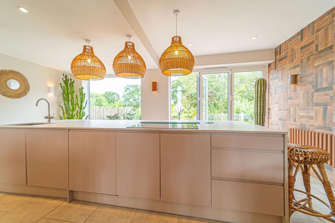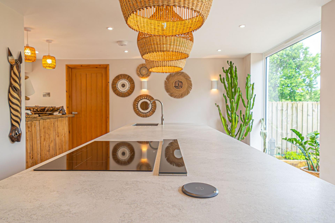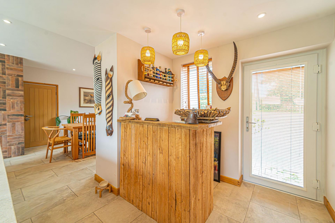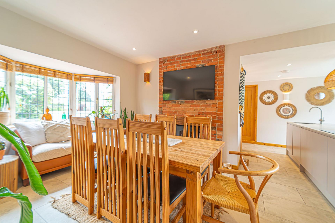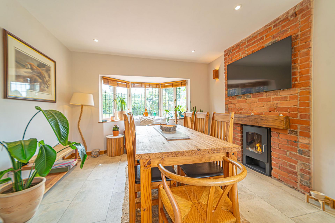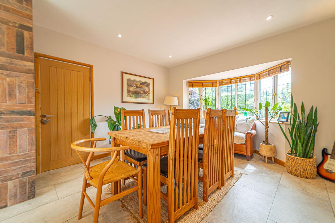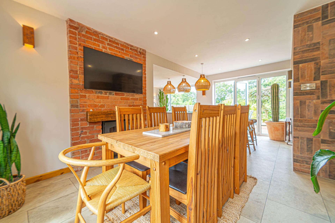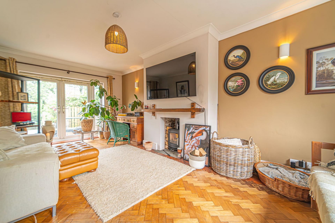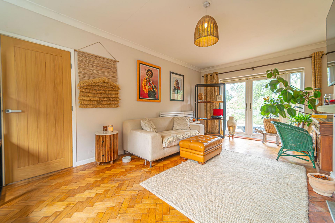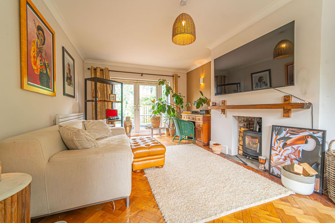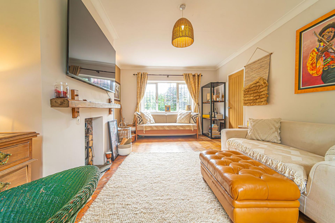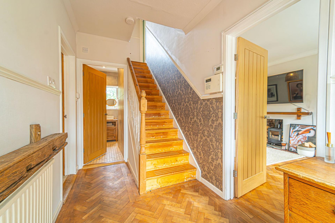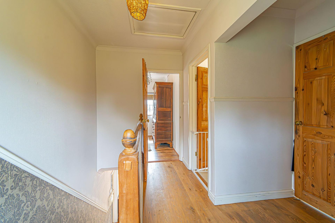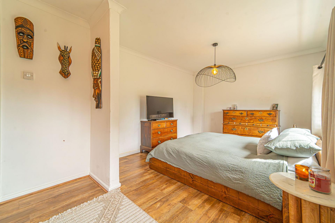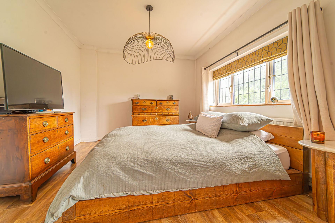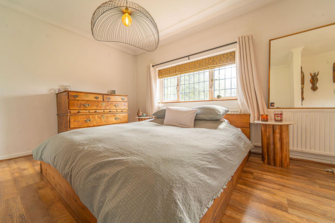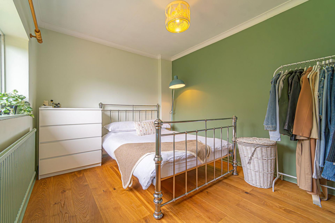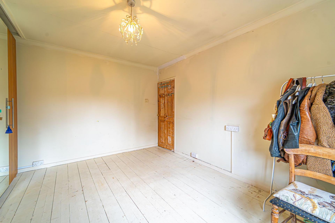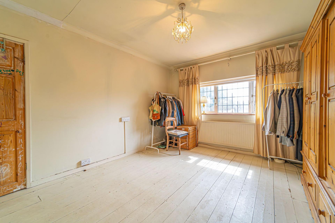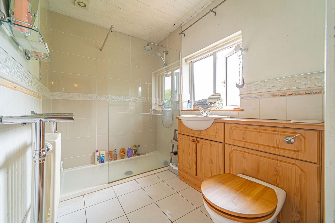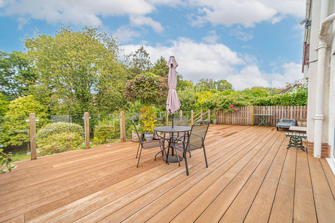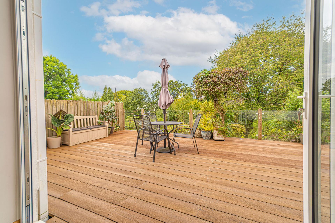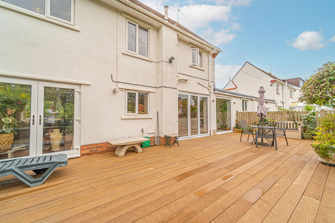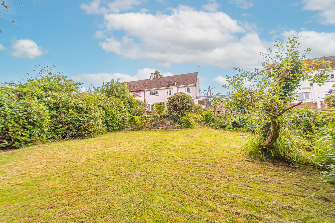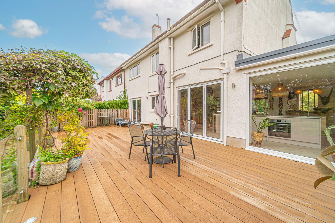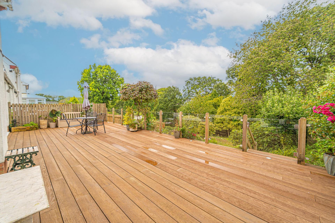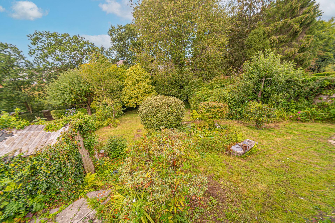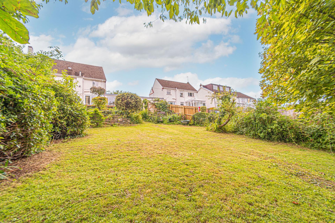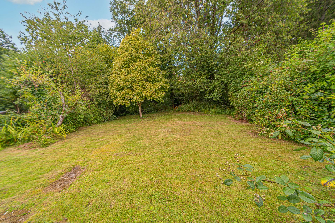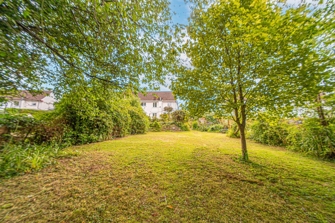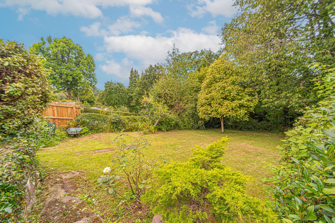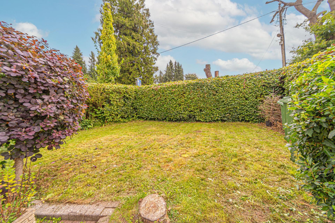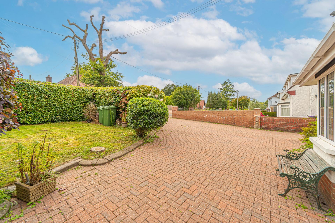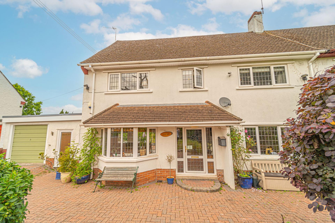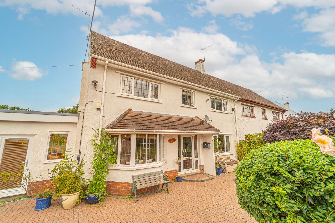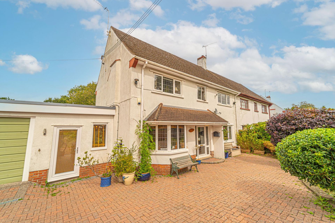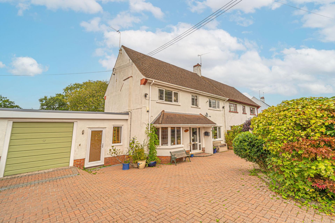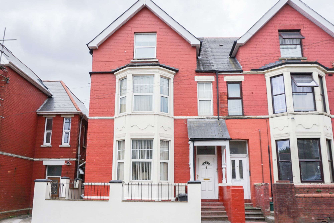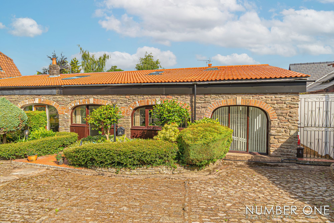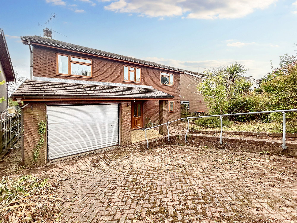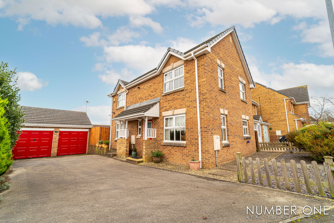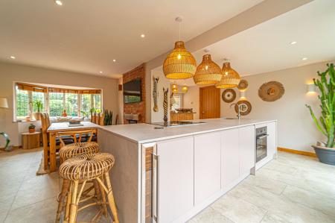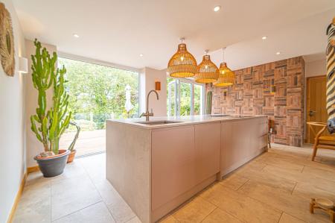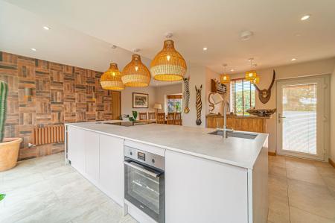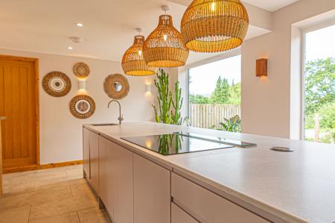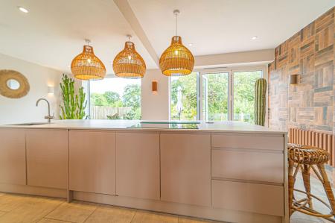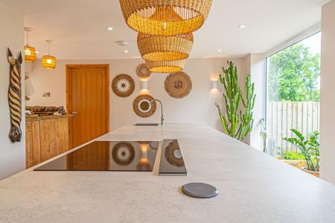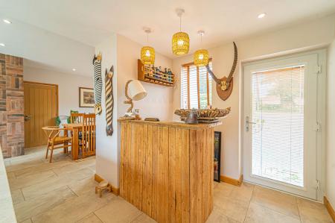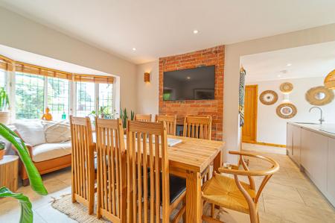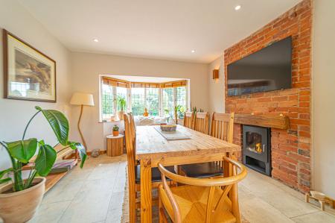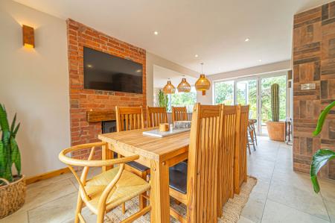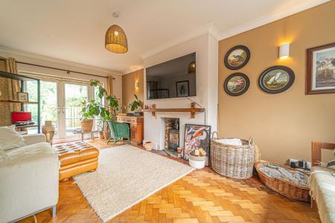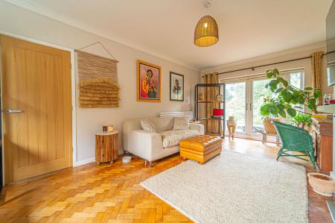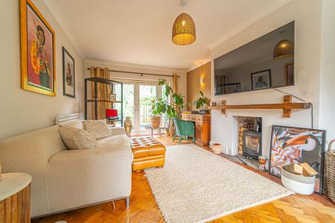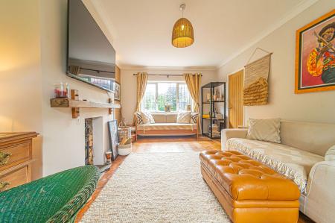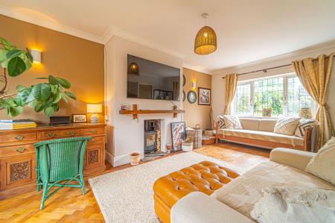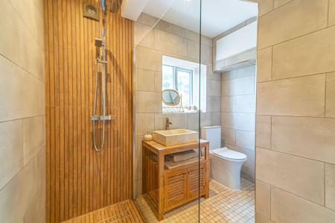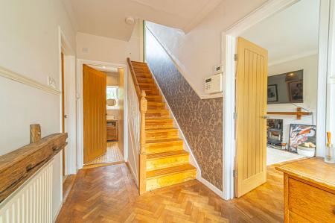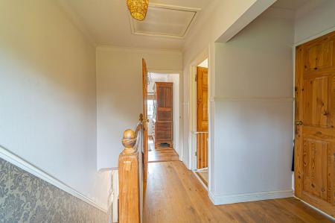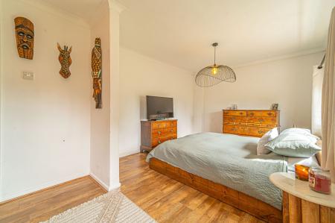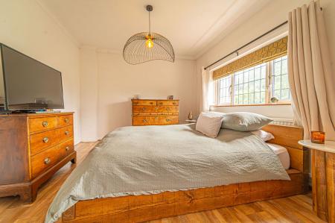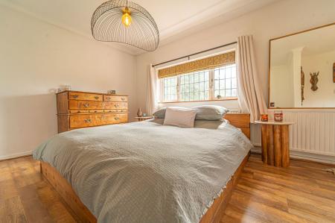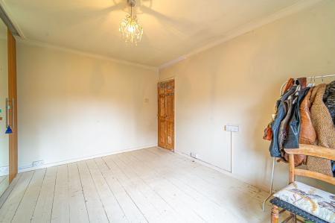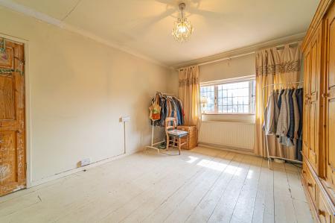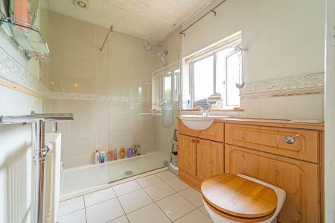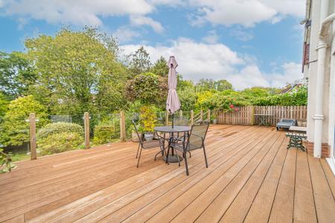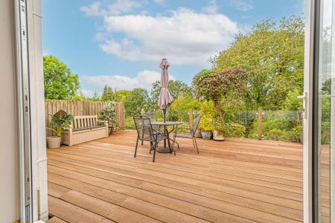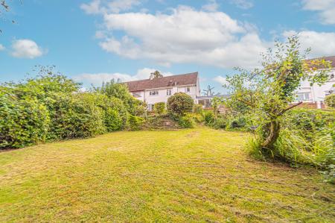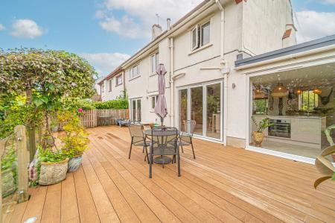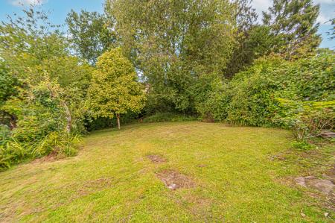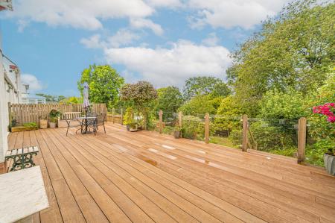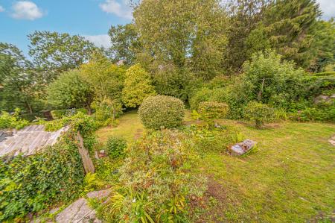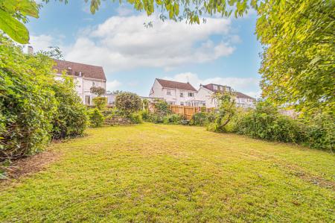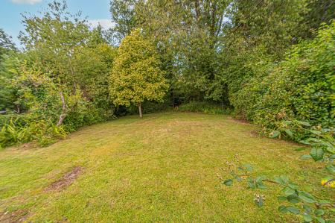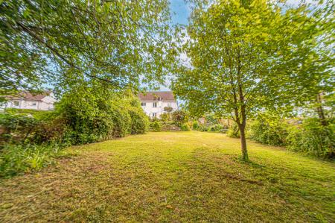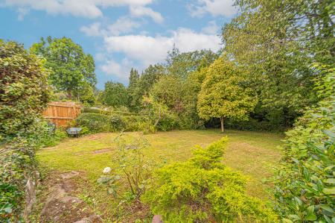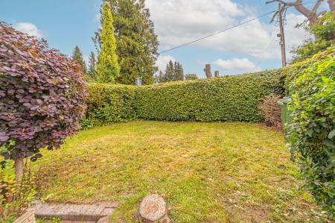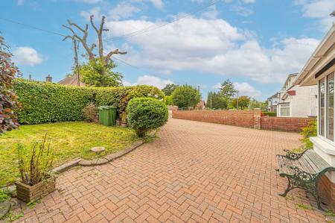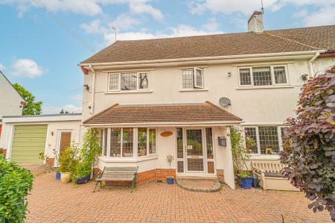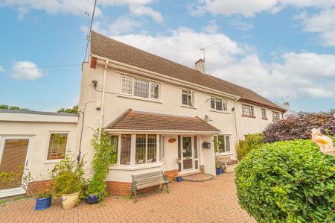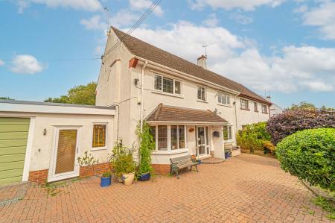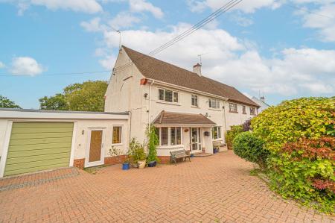3 Bedroom Semi-Detached House for sale in Cwmbran
GUIDE PRICE £400,000 - £425,000
Number One Agent, Katie Darlow is delighted to offer this three-bedroom, semi-detached property for sale in Llantarnam.
Presented to an outstanding quality throughout, this family home is situated in a sought after, peaceful residential area, this family home is perfectly positioned between Cwmbran, Caerleon and Newport. Within short distance from the property, there are several pubs, Rougemont School and the Parkway Hotel & Spa.
We enter this beautiful property through the front, where we are welcomed in to the large living room that spans the length of the property, offering an abundance of space for welcoming guests with a variety of furniture layouts. The living room is flooded by natural light through multi-aspect windows that include double doors to the rear garden, as well as featuring a charming wood burner fireplace and original parquet oak flooring. Another wood burner can found built into an exposed brick wall found to the dining room, which sits adjacent from the large kitchen thanks to a fluid open plan design. Throughout this room there is an abundance of natural light flooding in through bay-front windows from the dining area, and large windows to the rear, including bi-folds that open to the decking outside. The kitchen itself features a huge island that spans almost 5 metres in length and features quartz worktops, which can be used as a breakfast bar whilst also housing the ample storage options and integrated appliances, which include a fridge, freezer, oven/grill, dishwasher, Bluetooth charger and speaker, sink with boiling water tap, and an induction hob with built in extractor fan. From the kitchen we can also make use of a stunning bar where there is also another door from the front of the house, and interior access to the large garage that can provide convenient parking for a single vehicle, or overflow storage for bikes, tools, utilities, garden furniture and other household items. Also found on the ground floor is the first bathroom, which benefits from a stunning design featuring a marble sink imported from Bali, as well as a toilet, overhead mixer rainfall shower, and access to an under stairs storage cupboard.
Ascending upstairs we have the three bedrooms, all of which are generously sized double rooms that all benefit from plenty of light through large windows, and an abundance of floor space perfect for additional furniture and offering flexibility to prospective buyers to arrange the rooms however they wish. The second bathroom of the property is found on the top floor, featuring an imported mango-wood finished vanity cabinet, as well as another walk in shower with mixer rainfall function. The boarded attic can be accessed from the top floor, with an expansive space perfect for conversion into additional bedrooms or living spaces.
Stepping outside from the house we have the huge deck that sits at the rear of the house, constructed from a high quality composite material that offers plenty of space for garden furniture, presenting a perfect space for enjoy al-fresco dining, sunbathing, entertaining guests and the potential of housing a hot tub! The deck also overlooks the large garden below, which we can step down to enjoy, sloping down the hill with ample shrubbery to create a wonderful wild feeling, perfect for clearing your head and relaxing at the end of a long day, while being within the comfort of your own home.
At the front of the house we have a massive driveway that can provide great off-road parking for a large number of cars, with the capacity estimated at 6 vehicles. There is also another lawn space that sits adjacent to the driveway, secluded by hedges to create another relaxing outdoor space.
Council Tax Band E
All services and mains water are connected to the property.
In accordance with the estate agents act 1979, we must advise that the vendor of this property is a director/employee of Number One Real Estate.
Please contact Number One Real Estate for more information or to arrange a viewing.
Important information
This is not a Shared Ownership Property
This is a Freehold property.
Property Ref: ea342d2d-d9e1-474e-aae5-bcf50c399292
Similar Properties
5 Bedroom Detached House | Guide Price £400,000
* GUIDE PRICE £400,000 - £450,000 * NO ONWARD CHAIN * DETACHED PROPERTY * FOUR BEDROOMS * ANNEXE * PROFITABLE AIRBNB * T...
6 Bedroom Terraced House | Guide Price £400,000
* GUIDE PRICE £400,000 - £450,000 * TERRACED PROPERTY * THREE STOREY * SIX BEDROOMS * THREE RECEPTION ROOMS * TWO BATHRO...
2 Bedroom End of Terrace House | Guide Price £400,000
* GUIDE PRICE £400,000 - £425,000 * NO CHAIN * HUGE LIVING ROOM * 2 DOUBLE BEDROOMS WITH ENSUITE BATHROOMS * SPACIOUS KI...
Pant Glas Court, Bassaleg, NP10
4 Bedroom Detached House | £410,000
**DETACHED FAMILY HOME**LOTS OF POTENTIAL**GARDEN**GATED DRIVEWAY**GARAGE**FOUR DOUBLE BEDROOMS**TWO BATHROOMS**WC**STUD...
4 Bedroom Detached House | £420,000
- GUIDE PRICE £420,000 - £430,000 - NO CHAIN - FIVE BEDROOMS - SEPARATE ANNEX WITH BATHROOM - LARGE OPEN PLAN KITCHEN AN...
Llewellyns Row, Llanelly Hill, NP7
5 Bedroom Semi-Detached House | Offers Over £420,000
* SEMI-DETACHED * FIVE BEDROOMS * SUPERB VIEWS * GARDENS * EXTENSIVE DRIVEWAY * OUTBUILDINGS * TWO BATHROOMS * TWO RECEP...

Number One Real Estate Ltd (Newport)
Newport, Monmouthshire, NP20 4AQ
How much is your home worth?
Use our short form to request a valuation of your property.
Request a Valuation
