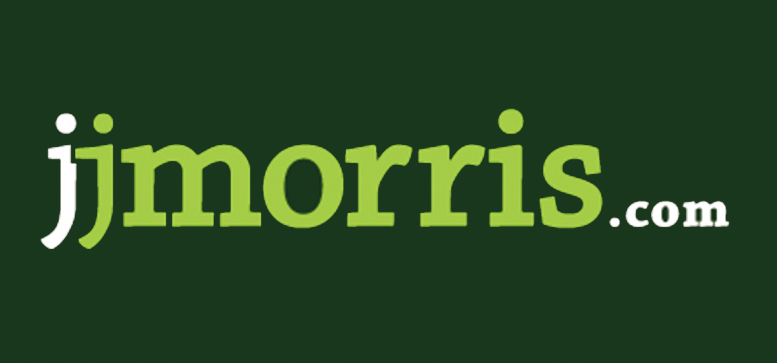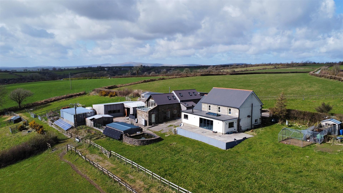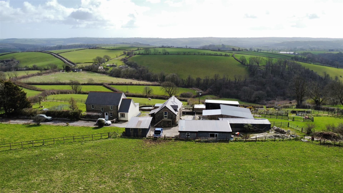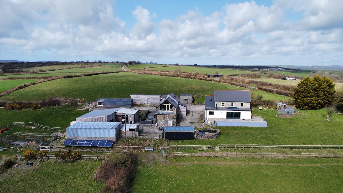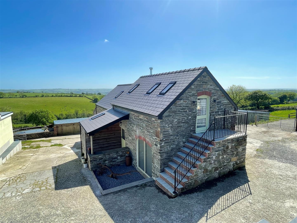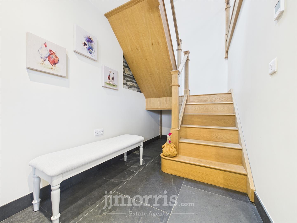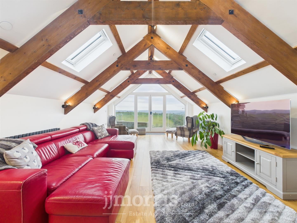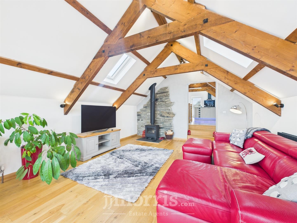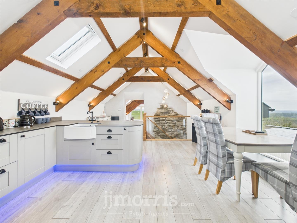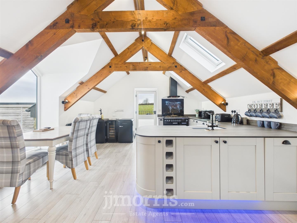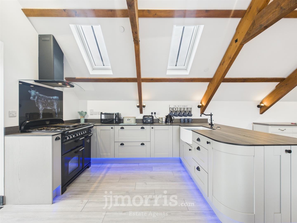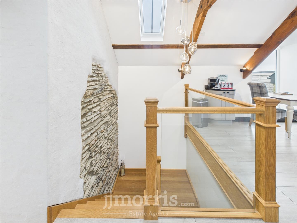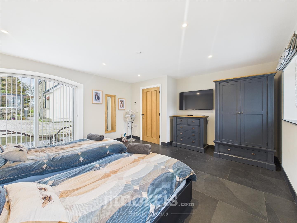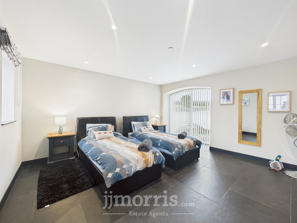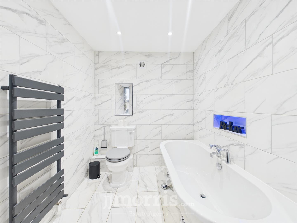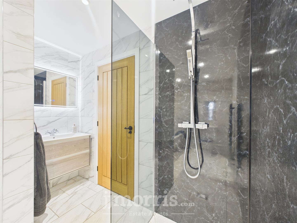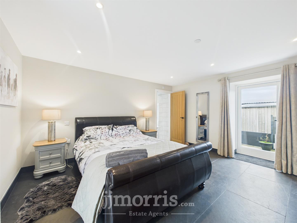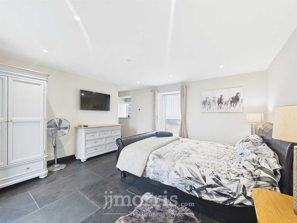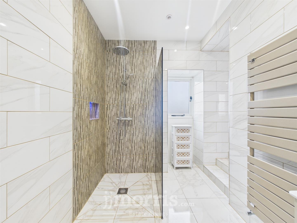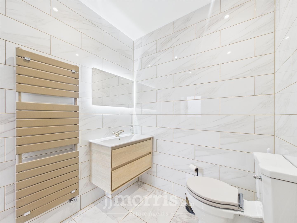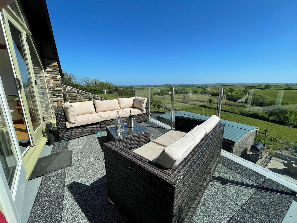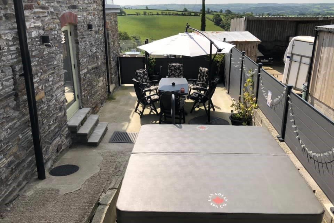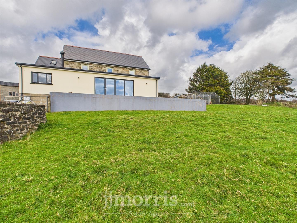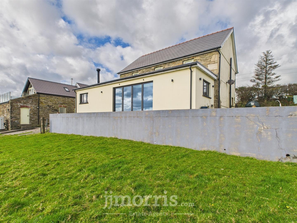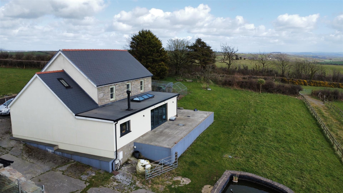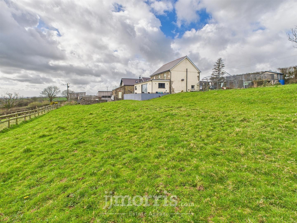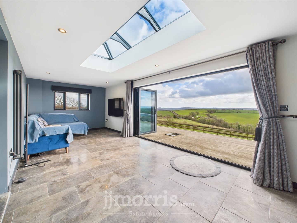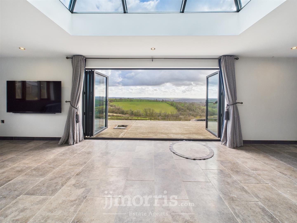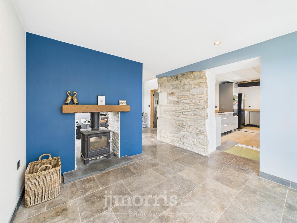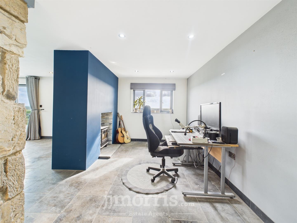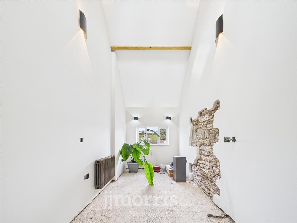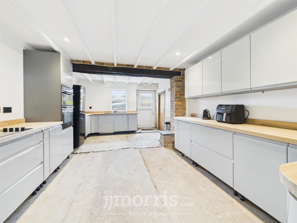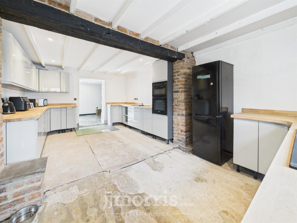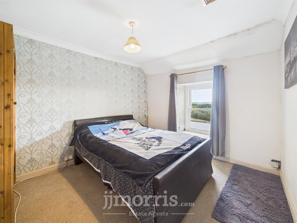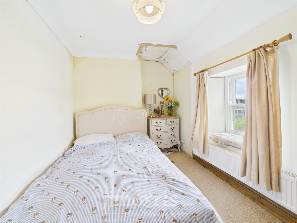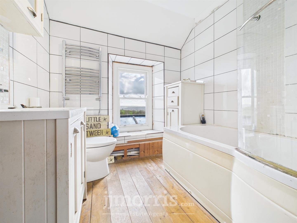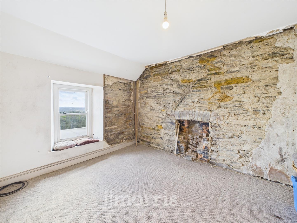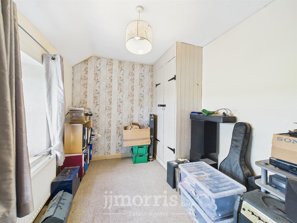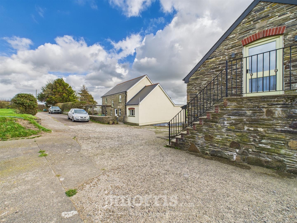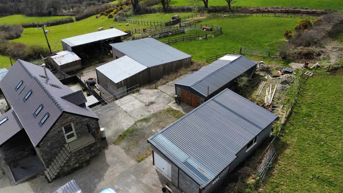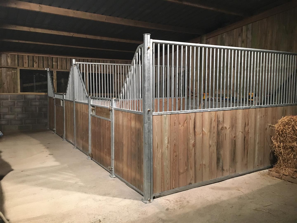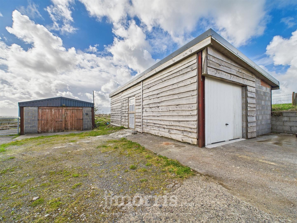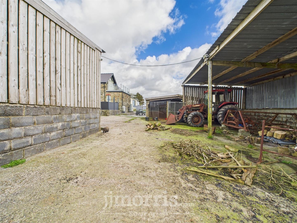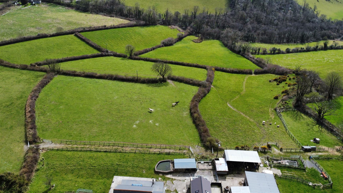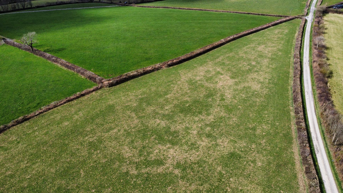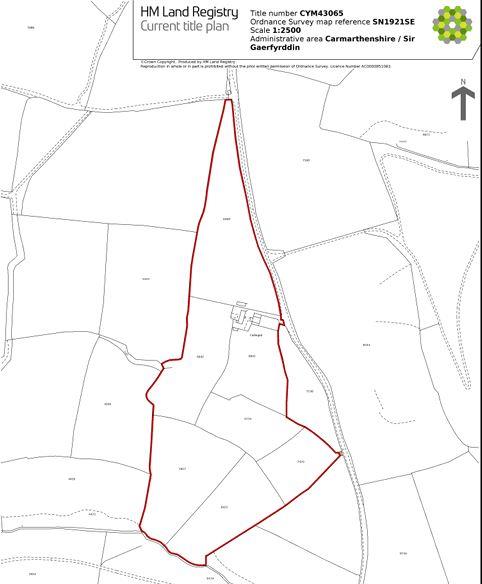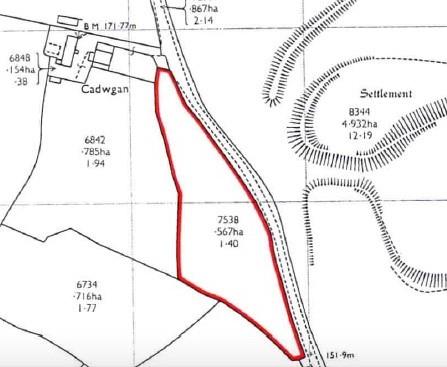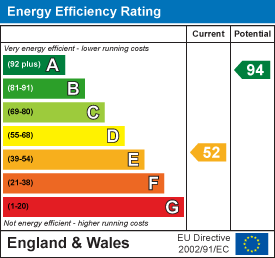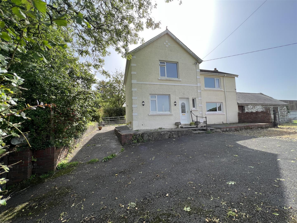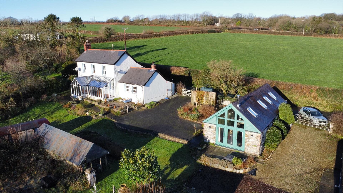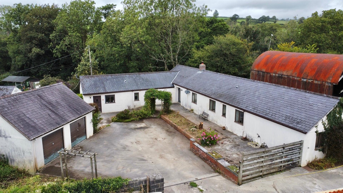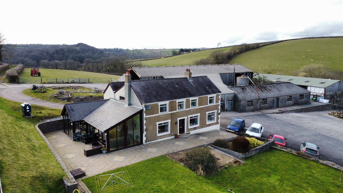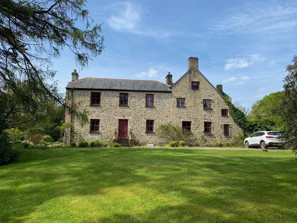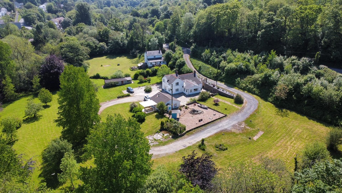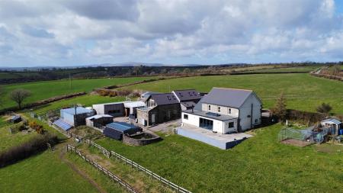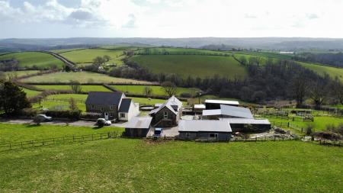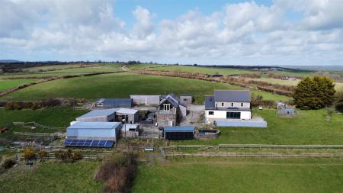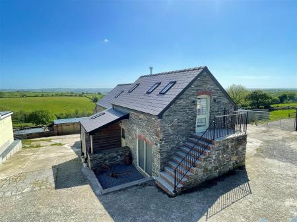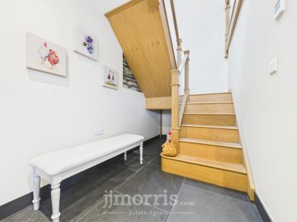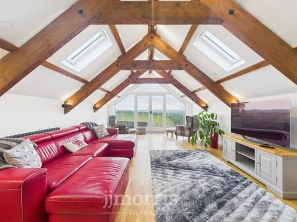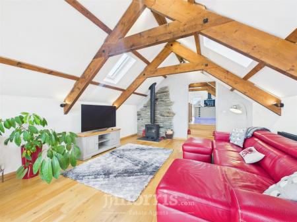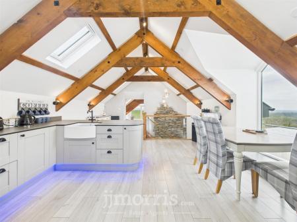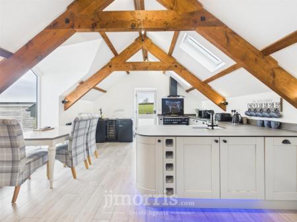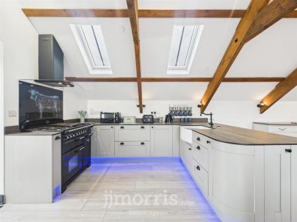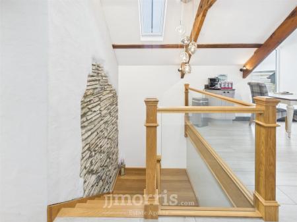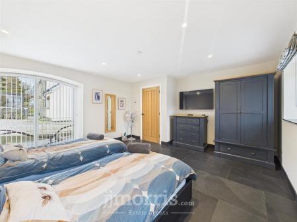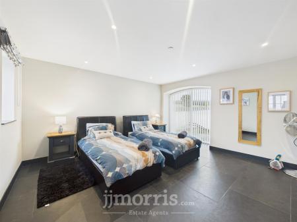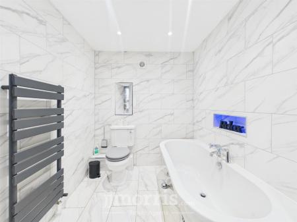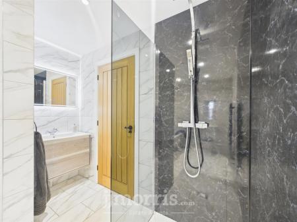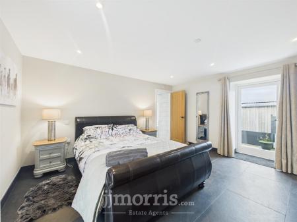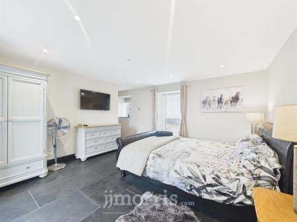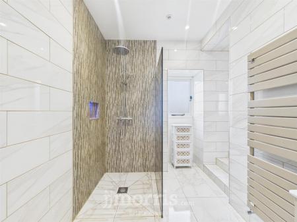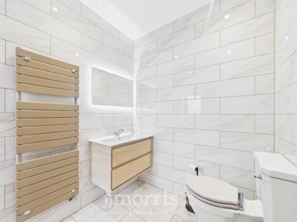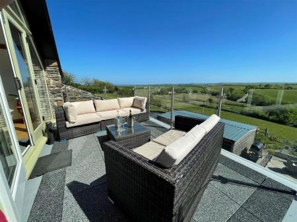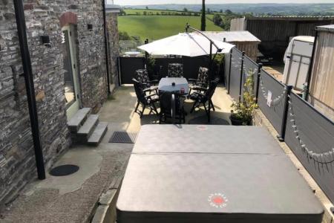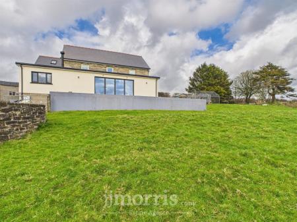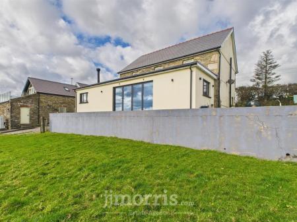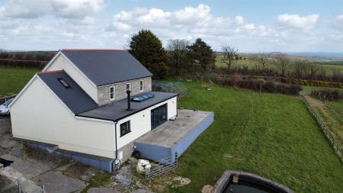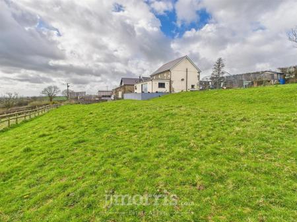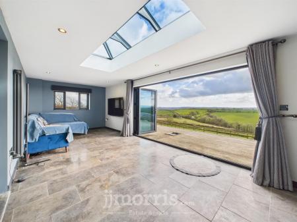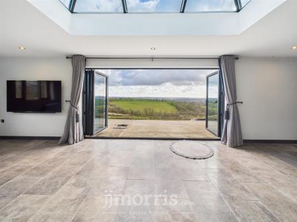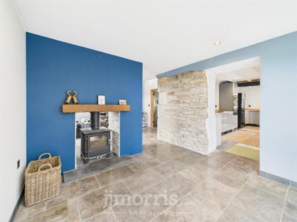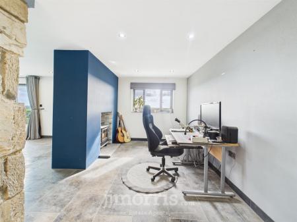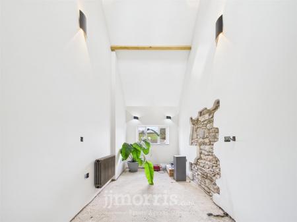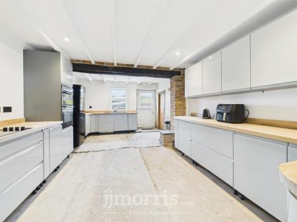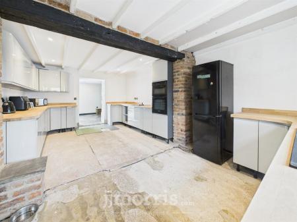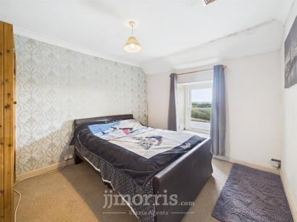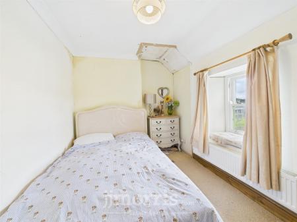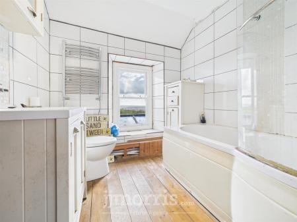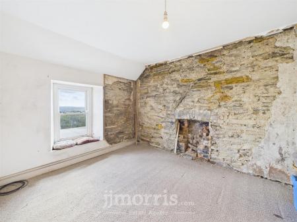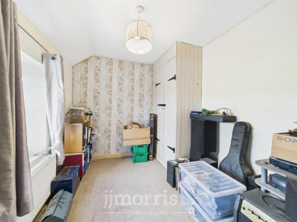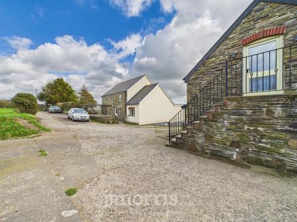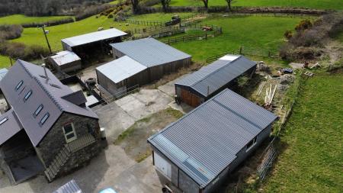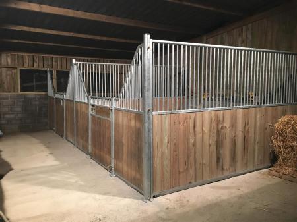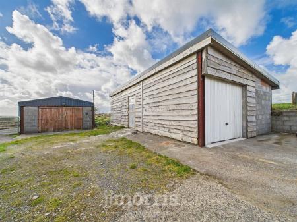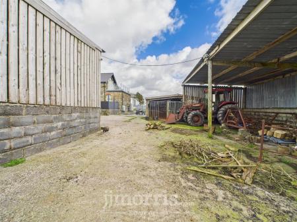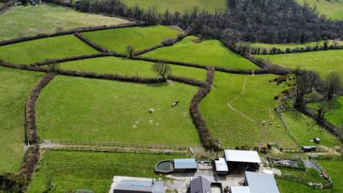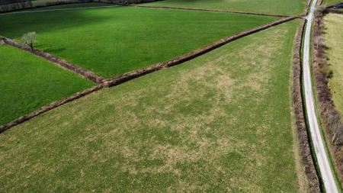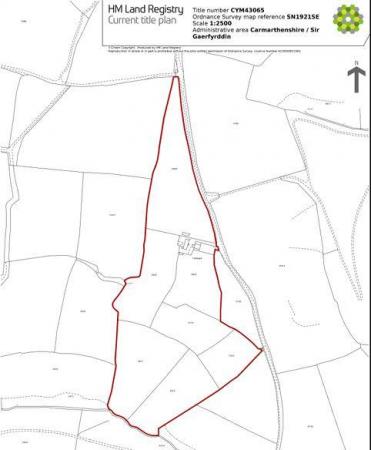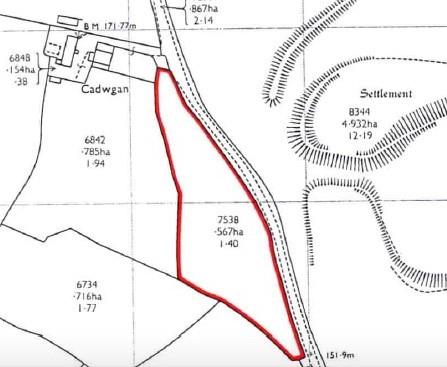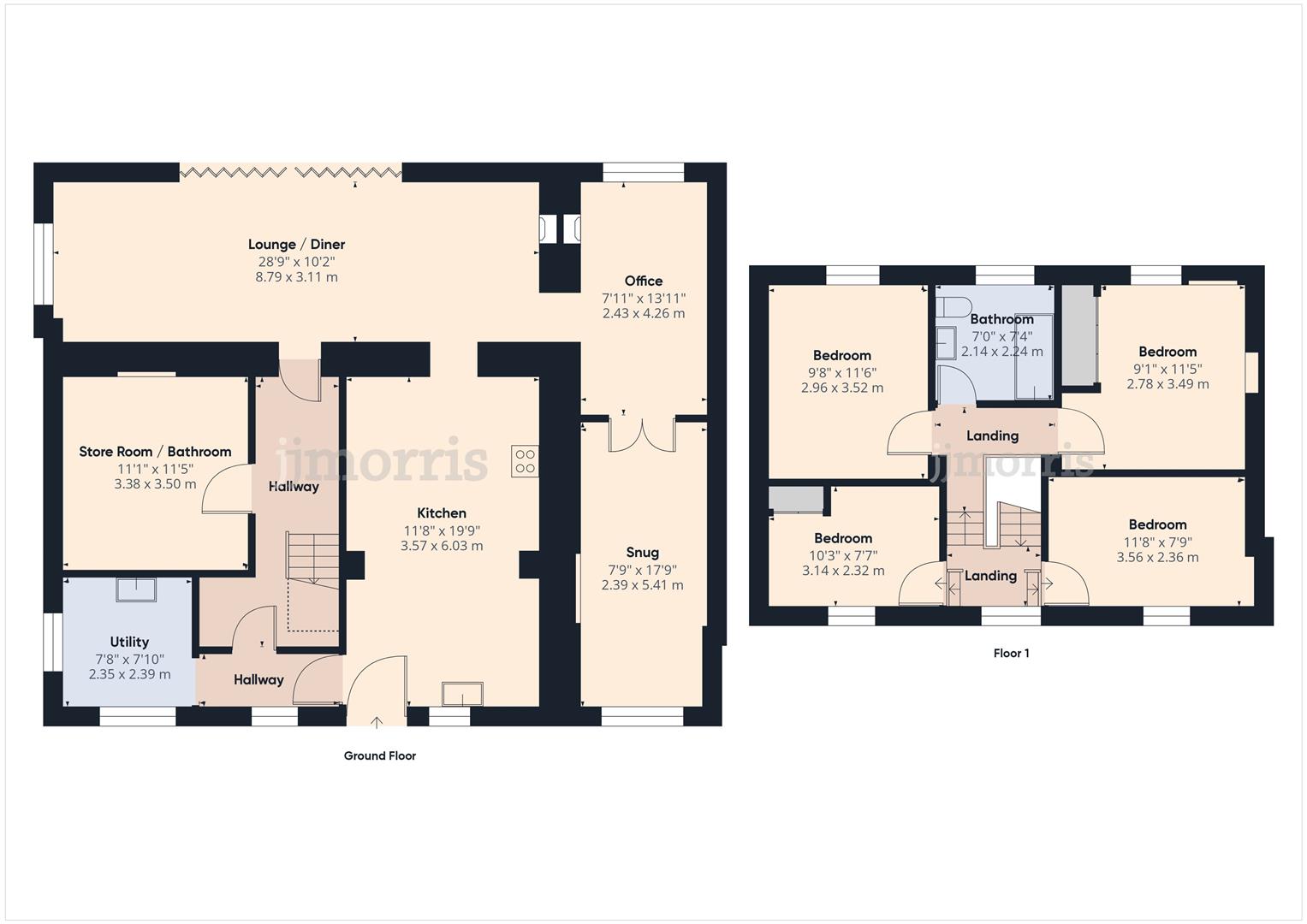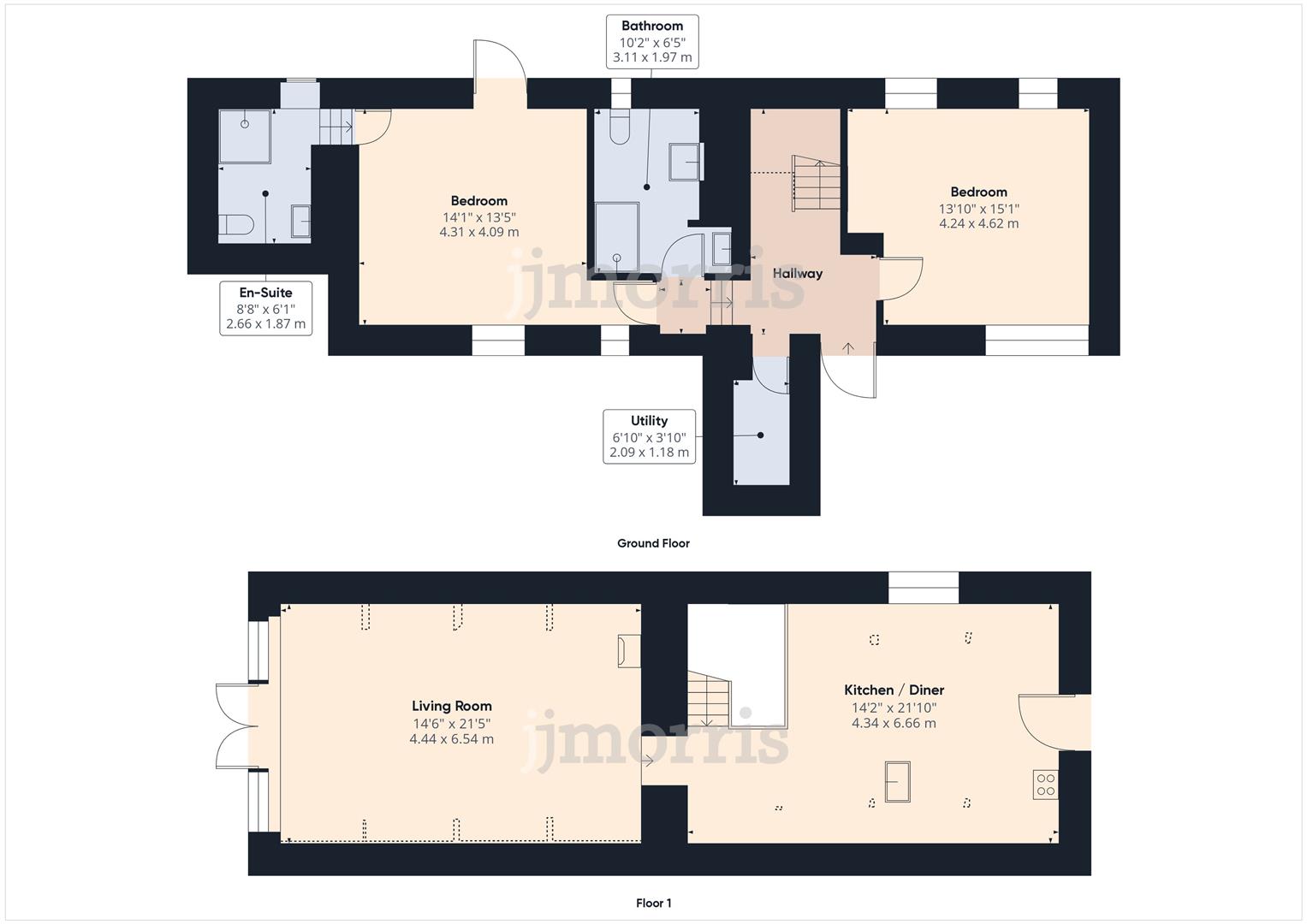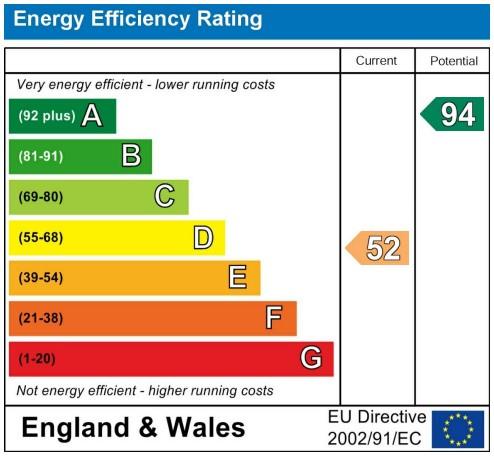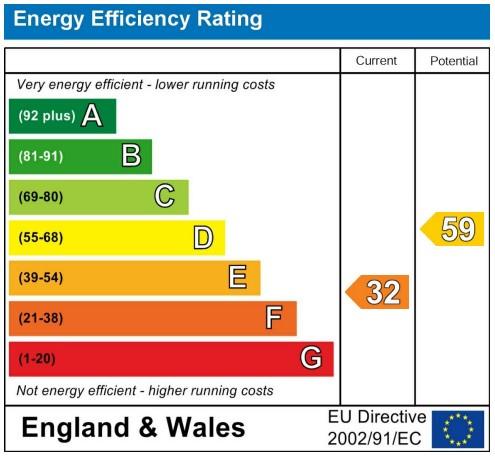- Fabulous 19 Acre Smallholding Opportunity
- Breath-Taking Rolling Countryside Views
- Detached 4 Bedroom House & 2 Bedroom Detached Holiday Cottage
- Range Of Outbuildings & Stables
- Private Entrance With Electric Gates
- First Class Holiday Cottage With Incredible Attention To Detail
- Partially Modernised Farmhouse
- Excellent Grazing Land
- Viewing Essential
6 Bedroom Smallholding for sale in Cwmfelin Boeth
An excellent opportunity to acquire this country smallholding, comprising a stunning modern barn conversion, used for holiday letting, along with a detached 4 bedroom farmhouse, which has partially undergone extensive modernising. The holding has approximately 19.37 acres or thereabouts of good quality grazing land, a range of outbuildings to include stabling, plus the most sensational far reaching countryside views. The property is situated on its own and accessed by a private driveway with electric gates, set in the rural area of Cwmfelin Boeth, approximately 4 miles north from the town of Whitland. This property offers a wonderful lifestyle opportunity many buyers seek, with enough land to enjoy rearing your own animals, added income from letting the barn, a spacious house to bring up the family and everyday enjoying breath-taking views. Viewing is essential to appreciate this entire smallholding package.
Situation - The property is situated in lovely rural location, with no immediate neighbouring properties, located in West Carmarthenshire, some 4 miles or so from the small town of Whitland which has the benefit of a good range of local services and amenities including a variety of shops, primary and secondary schools, doctors surgery, chemist, train station to Carmarthen. The town of Whitland lies just off the A40 and some 15 miles or so distant is the larger towns of Carmarthen and Haverfordwest which both provide a comprehensive range of commercial, educational and recreational facilities. The M4 connection at Pont Abraham is some 20 minutes from the town of Carmarthen.
House & Cottage Description - The old farmhouse provides ideal accommodation for a family with a spacious layout, boasting recent works that have enhanced and modernised the property, with some works still to be completed. A particular feature to the house, that can not fail to impress, are the outstanding views from the large bi-folding doors in the lounge. The current owners have taken full advantage of the magnificent vista, so whatever the weather, you can sit back and enjoy.
The holiday cottage has been recently converted from an old stone barn and has been done with incredible attention to detail and high specification. The standard of modernising works are second to none. The cottage provides first class holiday accommodation ready for immediate occupation and income generation.
House Accommodation - Entered via double glazed stable door to:
Kitchen - Recently installed wall and base storage units, wooden worksurfaces, single drainer sink, eye-level double oven, 4 ring electric hob, built in dish washer, space for white goods, double glazed window, radiator, exposed feature brick pillars and wooden beam. Opening leads on to the lounge. Door opens to:
Utility - Double glazed windows, oil fired boiler serving the house domestic water and central heating, fitted cupboards, worktops, sink unit, radiator, door leads to the inner hall.
Lounge - Double glazed Bi-Folding external doors to garden terrace and boasting the most incredible far reaching countryside views, triple glazed roof lantern, tiled flooring with underfloor electric heating, radiator, double glazed window to side, part exposed feature stone wall detailing, stone fireplace with double sided wood burner. Door to inner hall. Opening leads to:
Office - Double glazed window enjoying the wonderful views, fireplace and wood burner, continuation of tiled flooring and under floor electric heating, double doors open to:
Snug - High vaulted ceiling with exposed beams and sky light window, double glazed window, part exposed feature stone wall detailing, radiator,
Inner Hall - Stairs rise to first floor landing, storage area with door opening back to Utility, radiator. Door opens to:
Store Room / Bathroom - Radiator. The current owners were planning on turning this room into a ground floor bathroom.
First Floor Landing - Double glazed sash window, spindle balustrade, radiator. Doors to all rooms.
Bedroom 1 - Double glazed sash window enjoying the wonderful views, built in wardrobes, radiator, exposed stone wall and fireplace.
Bedroom 2 - Double glazed sash window enjoying the wonderful views, radiator.
Bedroom 3 - Double glazed sash window, radiator.
Bedroom 4 - Double glazed sash window, radiator, built in wardrobe.
Bathroom - Comprising a bath with electric shower over, W.C, wash hand basin set in a vanity storage unit, tiled walls, heated towel radiators, double glazed sash window enjoying the wonderful views.
Holiday Cottage Accommodation - Please note, this has permission for holiday letting only.
Covered open porch with double glazed front door opens into:
Entrance Hall - Oak stairs rise to first floor, slate tiled flooring, doors open to:
Utility - Slate tiled flooring, roof sky light window, plumbing for washing machine.
Bedroom 2 - Continuation of slate tiled flooring, double glazed windows to both front and rear.
Bathroom -
Luxury and stylish with a roll top bath, concealed lighting, walk-in shower, wash hand basin set in a wall hung vanity storage unit, heated LED wall mirror with Bluetooth, heated towel radiator, double glazed arrow-slit window, fully tiled walls and flooring.
Bedroom 1 - Continuation of slate tiled flooring, double glazed windows to front, external double glazed door to rear patio and hot tub. Door to:
En-Suite -
A stunning room with walk-in shower, concealed lighting, wash hand basin set in a wall hung vanity storage unit, LED wall mirror, W.C, heated towel radiator, frosted double glazed window, fully tiled walls and flooring.
First Floor - Landing with sky light roof window, part exposed feature stone wall, radiator, doorway to Living room and opening leads on to:
Kitchen Diner - Modern and stylish with built in storage cupboards, worktops, Rangemaster cooker, extractor hood, Butler sink, built in dish washer, concealed plinth lighting, vaulted ceiling with exposed beams, double glazed window enjoying splendid rural views, radiator, external double glazed door to external stairs.
Living Room - Fabulous fully double glazed pine end with external doors opening out onto a seating balcony and boasting the wonderful far reaching rural views. Oak flooring, wood burning stove, part exposed feature stone wall, vaulted ceiling with exposed beams and ceiling sky light windows, radiators.
Balcony - With toughened safety glass balustrade to allow full enjoyment of the stunning views.
Externally - The property is approached by its own private driveway entrance with large electric metal security gates. The driveway leads along the back of both dwellings and continues into a yard area for parking/turning and continues down and along to the various outbuildings, allowing good access for trailers, farming machinery, livestock etc. The house enjoys its own large garden, mainly laid to lawn, along with a large terrace along its width enjoying the fabulous views., a raised pond and chicken house. The cottage not only has its own balcony, but a private enclosed patio with hot tub as well. On the far side of the outbuildings there is a poultry pen and duck pond.
Outbuildings -
The property benefits from a good range of useful outbuildings, which comprise the following:
2 x Detached Garage/Workshops
1 x Agricultural Barn with 2 Internal Stables
1 x Open Sided Implement Shed
1 x General Storage Shed
2 x Smaller General Storage/Wood Sheds
The Land - The land amounts to approximately 19.37 acres or thereabouts, comprising 8 general purpose grazing fields and 3 smaller paddocks. The land is of good quality pasture and benefits from mature hedgerow boundaries which divides each parcel. Please see the boundary plan for clear identification.
Utilities & Services. - House Heating Source: Oil
Cottage Heating Source: Air Source. Ground floor accommodation has under floor heating. First floor has conventional radiators.
Services -
Electric: Mains
Water: Mains
Drainage: Private
Local Authority: Carmarthenshire County Council
Council Tax Band: E
Tenure: Freehold and available with vacant possession upon completion.
Location Via What Three Words: ///pickup.gives.voltages
Broadband Availability. - According to the Ofcom website, this property has standard broadband available, with speeds up to Standard 1mbps upload and 13mbps download. Please Note this data was obtained from an online search conducted on ofcom.org.uk and was correct at the time of production.
Some rural areas are yet to have the infrastructure upgraded and there are alternative options which include satellite and mobile broadband available. Prospective buyers should make their own enquiries into the availability of services with their chosen provider.
Mobile Phone Coverage. - The Ofcom website states that the property has the following indoor mobile coverage
EE Voice - Limited & Data - Limited
Three Voice - Limited & Data - Limited
O2 Voice - Limited & Data - Limited
Vodafone Voice - Limited & Data - None
Results are predictions and not a guarantee. Actual services available may be different from results and may be affected by network outages. Please note this data was obtained from an online search conducted on ofcom.org.uk and was correct at the time of production. Prospective buyers should make their own enquiries into the availability of services with their chosen provider.
Anti Money Laundering And Ability To Purchase - Please note when making an offer we will require information to enable us to confirm all parties identities as required by Anti Money Laundering (AML) Regulations. We may also conduct a digital search to confirm your identity.
We will also require full proof of funds such as a mortgage agreement in principle, proof of cash deposit or if no mortgage is required, we will require sight of a bank statement. Should the purchase be funded through the sale of another property, we will require confirmation the sale is sufficient enough to cover the purchase.
Property Ref: 245695_33788982
Similar Properties
Bethesda Road, Pontyberem, Llanelli
4 Bedroom Smallholding | Offers in region of £650,000
Delightful smallholding extending to 11 acres or thereaboutsBoasting superb views across the Gwendraeth ValleyAttractive...
4 Bedroom Smallholding | Offers in region of £629,950
A fantastic opportunity to acquire this glorious smallholding, consisting a detached 4 bedroom period house and a detach...
4 Bedroom Smallholding | Offers in region of £599,995
A detached 4 bedroom smallholding with approximately 17 acres, situated on the edge of Meidrim village in west Carmarthe...
Croesyceiliog Farm, Croesyceiliog, Carmarthen
5 Bedroom Detached House | Offers in region of £695,000
An opportunity to acquire a substantial farmhouse of considerable character, together with an extensive range of buildin...
6 Bedroom Detached House | Offers in region of £700,000
A most impressive 6 bedroom country residence, built circa 1770, being grade 2 listed and offering accommodation with a...
5 Bedroom Detached House | Offers in region of £700,000
A large detached 3/4 bedroom house with a self-contained 2 bedroom detached annex, all being set within expansive parkla...
How much is your home worth?
Use our short form to request a valuation of your property.
Request a Valuation
