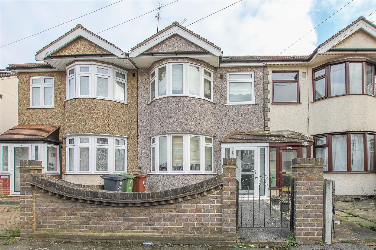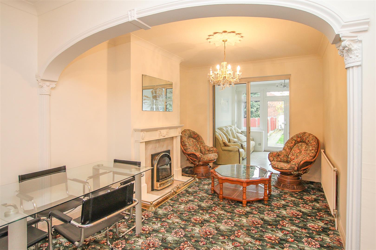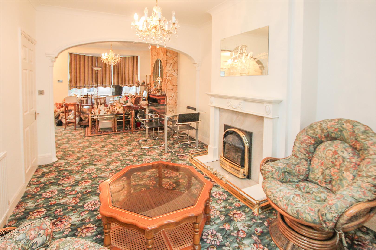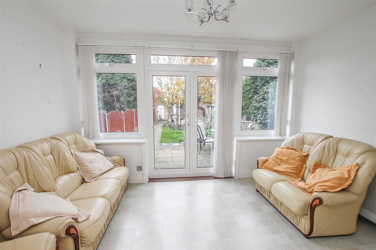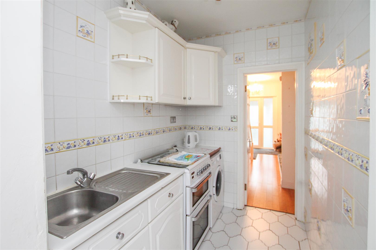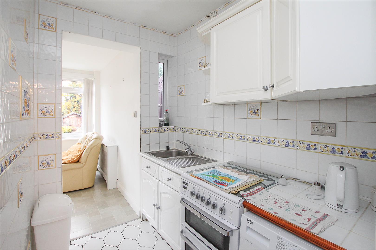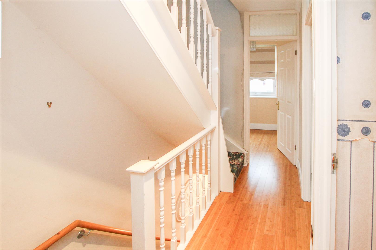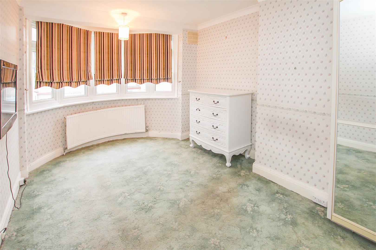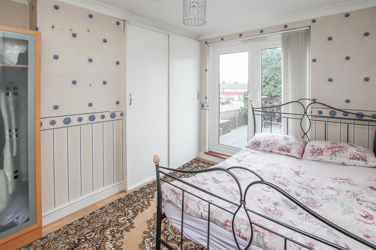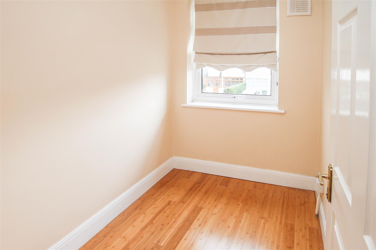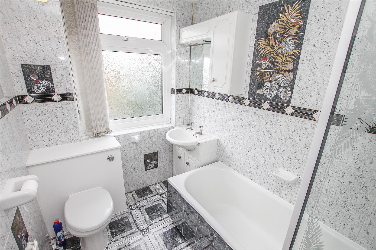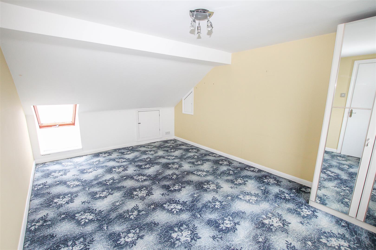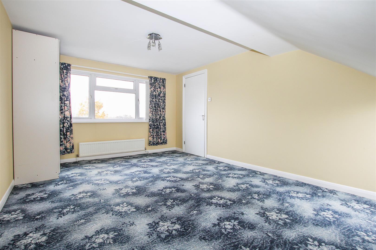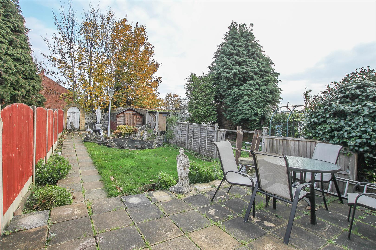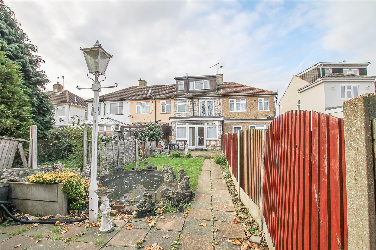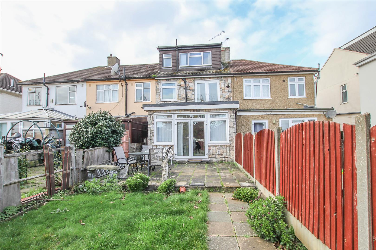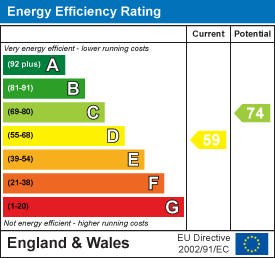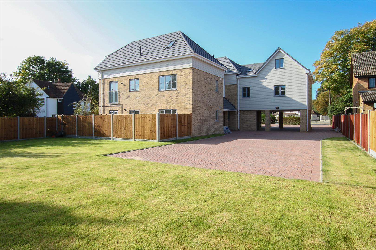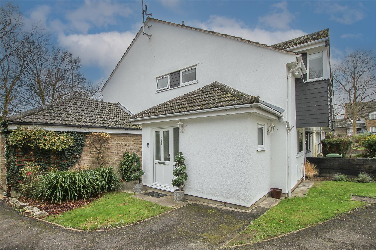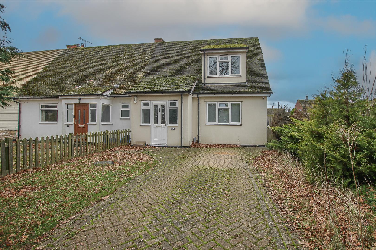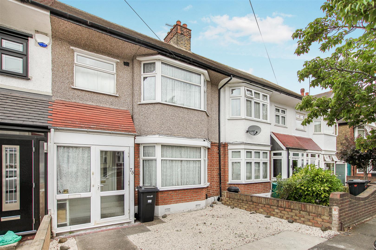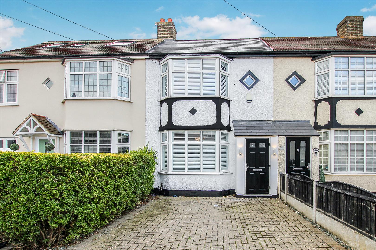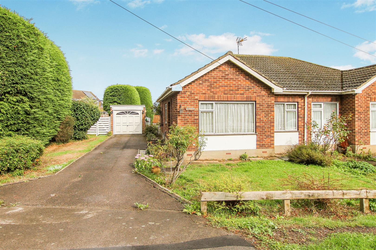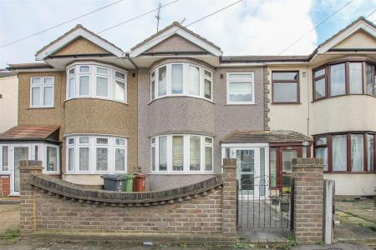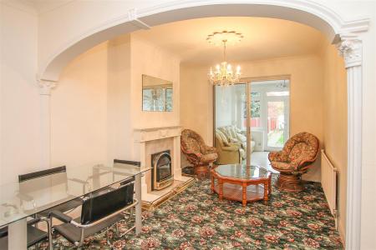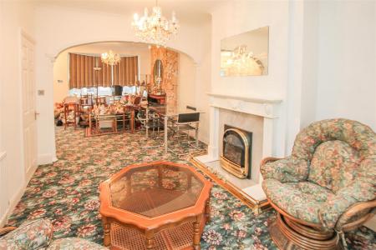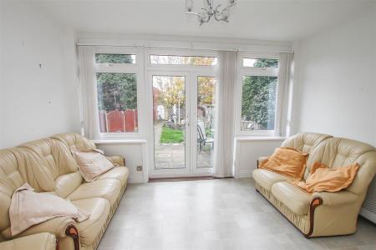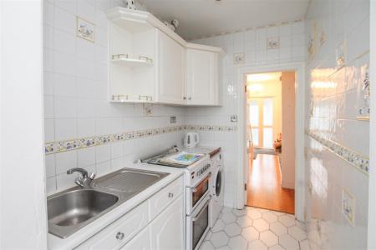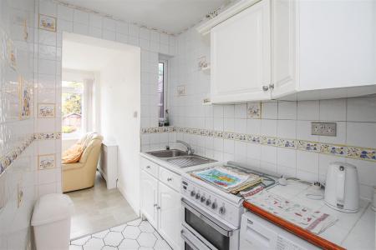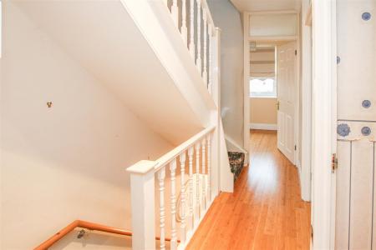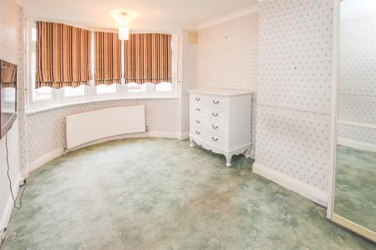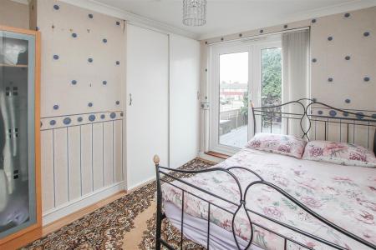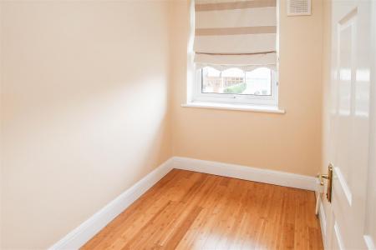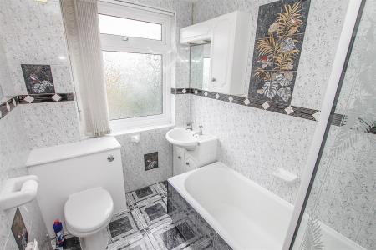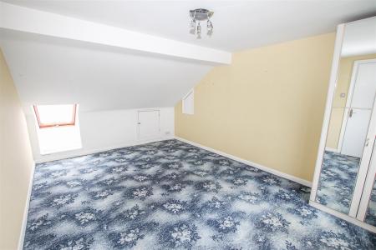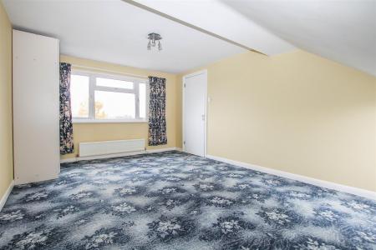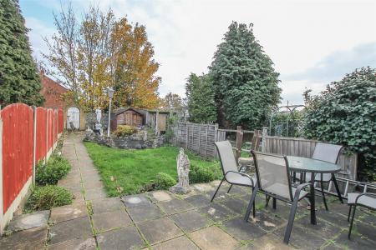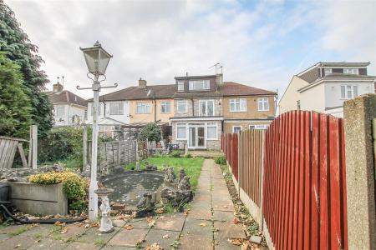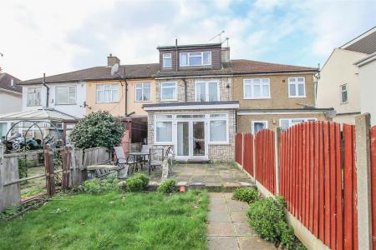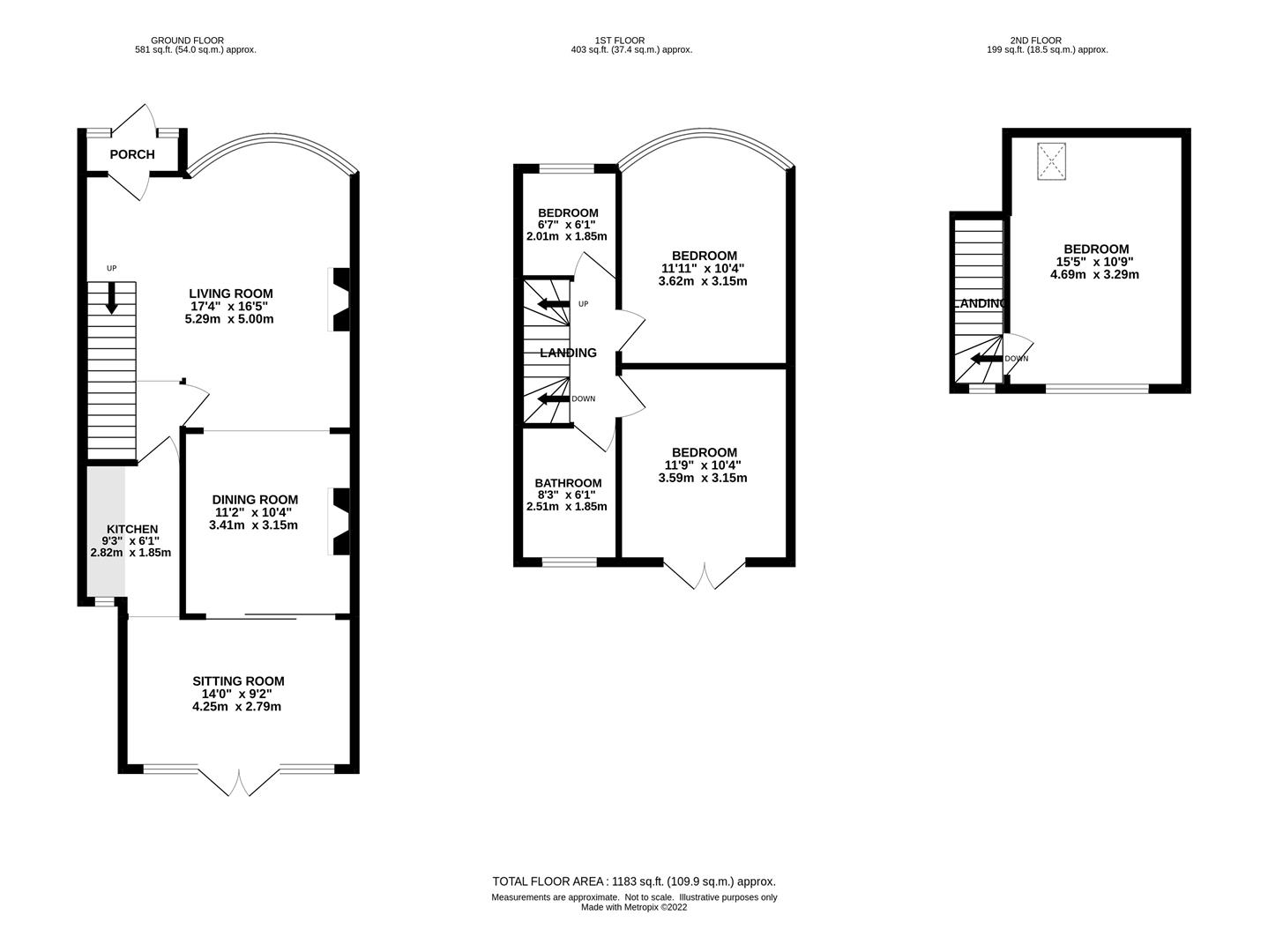- FOUR BEDROOMS
- NO ONWARD CHAIN
- TWO RECEPTION ROOMS
- 55' REAR GARDEN
- CLOSE TO LOCAL SCHOOLS
- BACKING PLAYING FIELDS
- OVER THREE FLOORS
- GOOD PROXIMITY OF CHADWELL HEATH OVERGROUND (ELIZABETH LINE)
4 Bedroom Terraced House for sale in Dagenham
We are pleased to offer this four bedroom mid terrace house which backs on to playing fields and is within close proximity to local schools and amenities with the rear garden measuring 55' in length.
As you enter into Temple Avenue from the porch you come into the living room which has a large bay window to the front and an ornate fireplace. Stairs lead up to the first floor There's a large archway leading into the dining room which also has an ornate fireplace and sliding doors leading on to a sitting room at the back of the house. The galley kitchen has fitted cupboards to one wall and opens up on the sitting room.
To the first floor are three bedrooms and a bathroom. Bedroom one has a large bay window to the front. Bedroom Two is at the rear of the house and has French doors opening up to the rear. There's a third bedroom to the front and a bathroom with a three piece fitted suite in white.
Stairs lead from the landing up to a second floor with a large Master bedroom with windows to the rear and a skylight window to the front.
The rear garden is approximately 55' in length and commences with a block paved patio and large ornamental pond. The front of the property is laid to block paving.
. - Front door leads into:
Porch - With door leading to:
Living Room - 5.28m x 5.00m (17'4 x 16'5) - Stairs leading up to the first floor. Ornate fireplace.
Dining Room - 3.40m x 3.15m (11'2 x 10'4) - Ornate fireplace. Door to:
Sitting Room - 4.27m x 2.79m (14'0 x 9'2) - French doors leading to garden.
Kitchen - 2.82m x 1.85m (9'3 x 6'1) - Fitted with units to one wall. Opening to Sitting room.
First Floor Landing -
Bedroom One - 3.63m x 3.15m (11'11 x 10'4) - With bay window to front
Bedroom Two - 3.58m x 3.15m (11'9 x 10'4) - With French doors to rear.
Bedroom Three - 2.01m x 1.85m (6'7 x 6'1) - Window to front.
Bathroom - 2.51m x 1.85m (8'3 x 6'1) - Fitted with a three piece white suite.
Stairs To Second Floor -
Master Bedroom - 4.70m x 3.28m (15'5 x 10'9) - Skylight window to front and window to rear.
Exterior -
Rear Garden - 16.76m in length (approx) (55' in length (approx)) - Commencing with block paved patio leading to lawns and large ornamental pond.
Front Garden - Block paved.
Agents Note - Fee Disclosure - As part of the service we offer we may recommend ancillary services to you which we believe may help you with your property transaction. We wish to make you aware, that should you decide to use these services we will receive a referral fee. For full and detailed information please visit 'terms and conditions' on our website www.keithashton.co.uk
Property Ref: 59223_31994062
Similar Properties
Domos Place, Ongar Road, Kelvedon Hatch, Brentwood
2 Bedroom Apartment | Offers in excess of £450,000
Constructed in 2020 and having been beautifully maintained during this time by the current owners is this luxurious DUPL...
Park Meadow, Doddinghurst, Brentwood
3 Bedroom End of Terrace House | Guide Price £450,000
Situated in a pleasant cul-de-sac and with lovely views to the rear over open farmland is this beautifully maintained, t...
Stocks Lane, Kelvedon Hatch, Brentwood
2 Bedroom Semi-Detached House | Guide Price £450,000
Situated in a popular, semi-rural location in Kelvedon Hatch, we are delighted to bring to market this two, double bedro...
3 Bedroom Terraced House | Guide Price £475,000
Offering an excellent opportunity for improvement and extension to the rear and into the loft space (stpp), is this thre...
2 Bedroom Terraced House | Guide Price £475,000
Situated in a pleasant road is this two, double-bedroom extended terrace house with a rear garden measuring in the regio...
Doddinghurst Road, Doddinghurst, Brentwood
2 Bedroom Semi-Detached Bungalow | Offers in region of £475,000
We are pleased to offer for sale this two bedroom semi-detached bungalow which is situated on the corner of Lime Grove a...

Keith Ashton Estates (Kelvedon Hatch)
38 Blackmore Road, Kelvedon Hatch, Essex, CM15 0AT
How much is your home worth?
Use our short form to request a valuation of your property.
Request a Valuation
