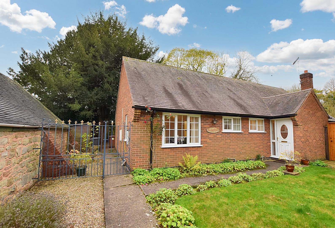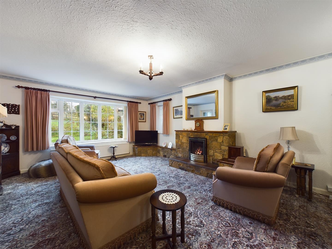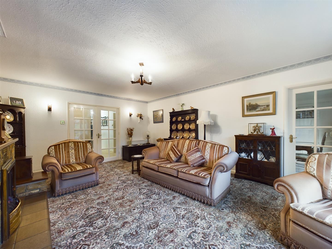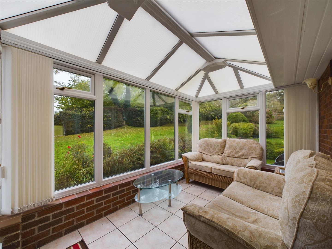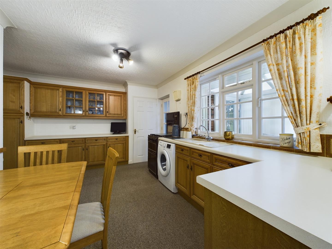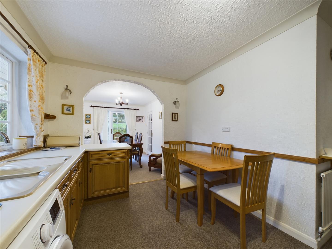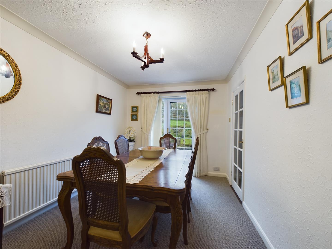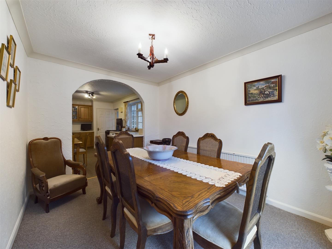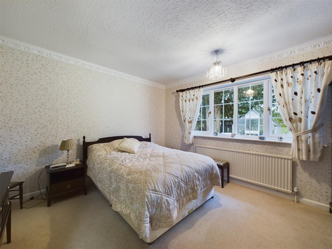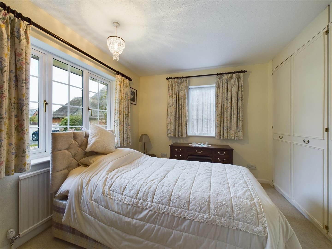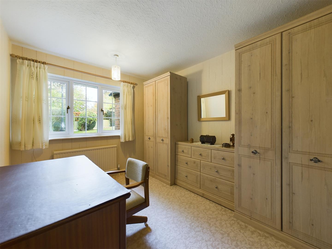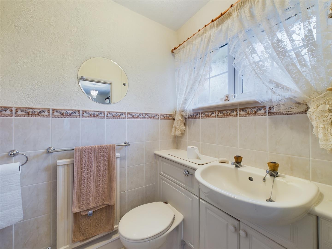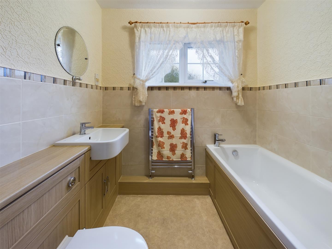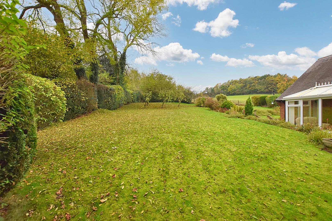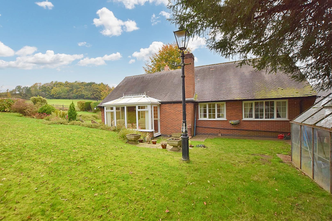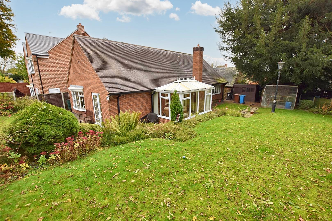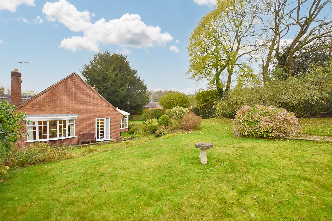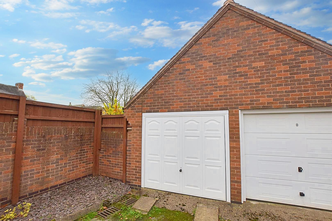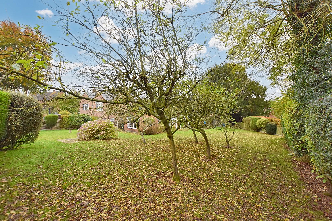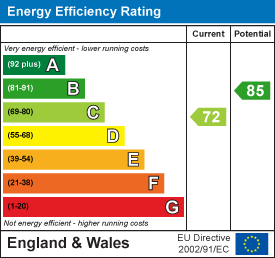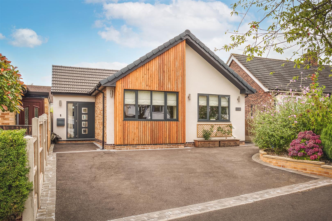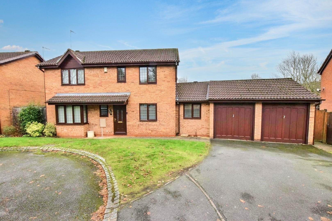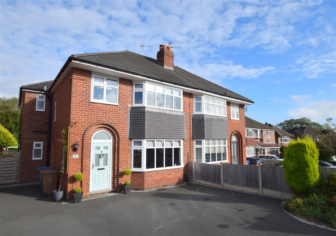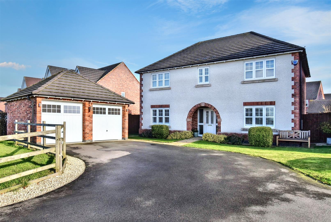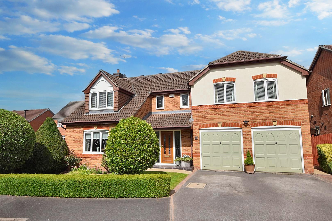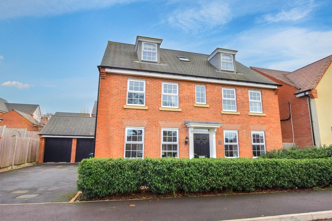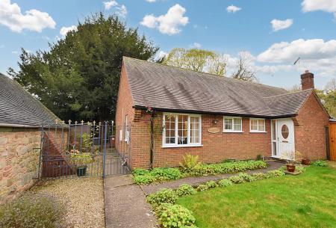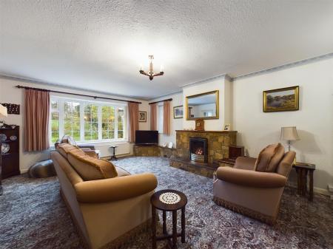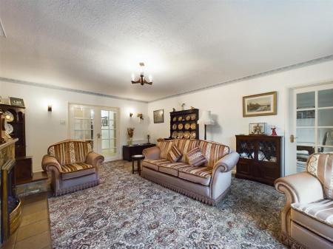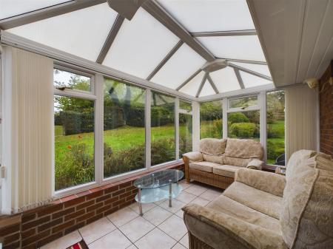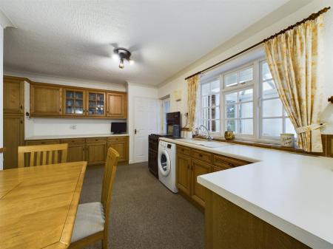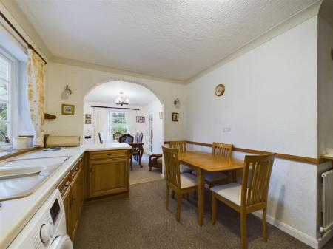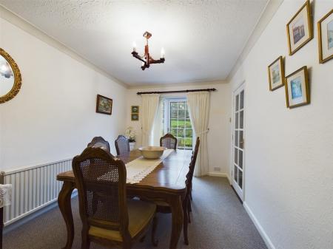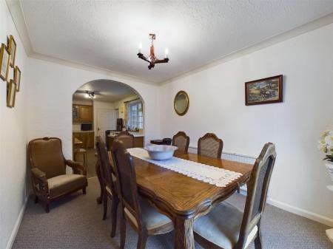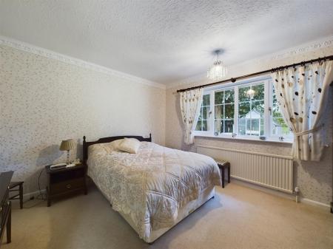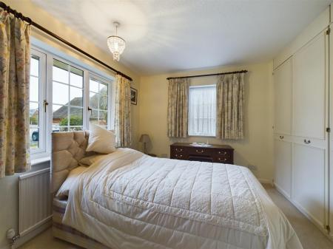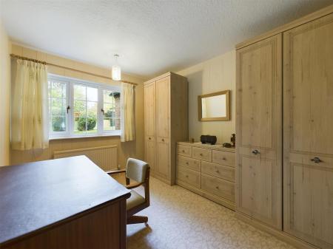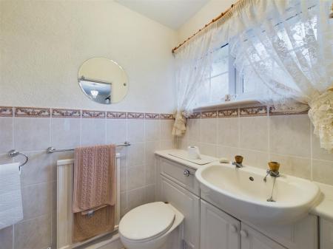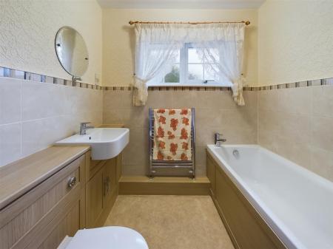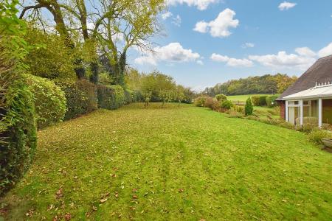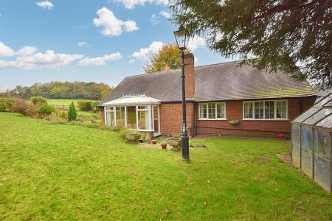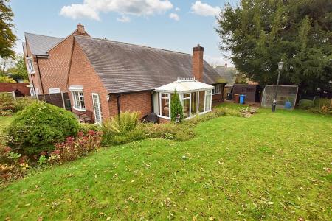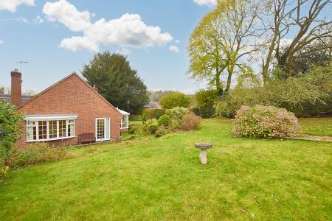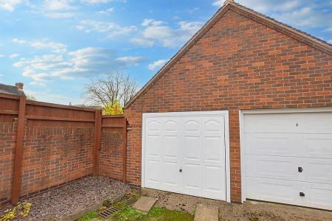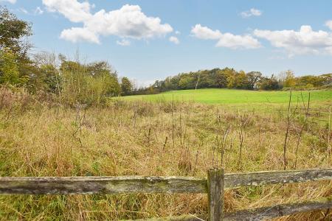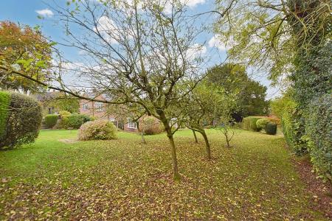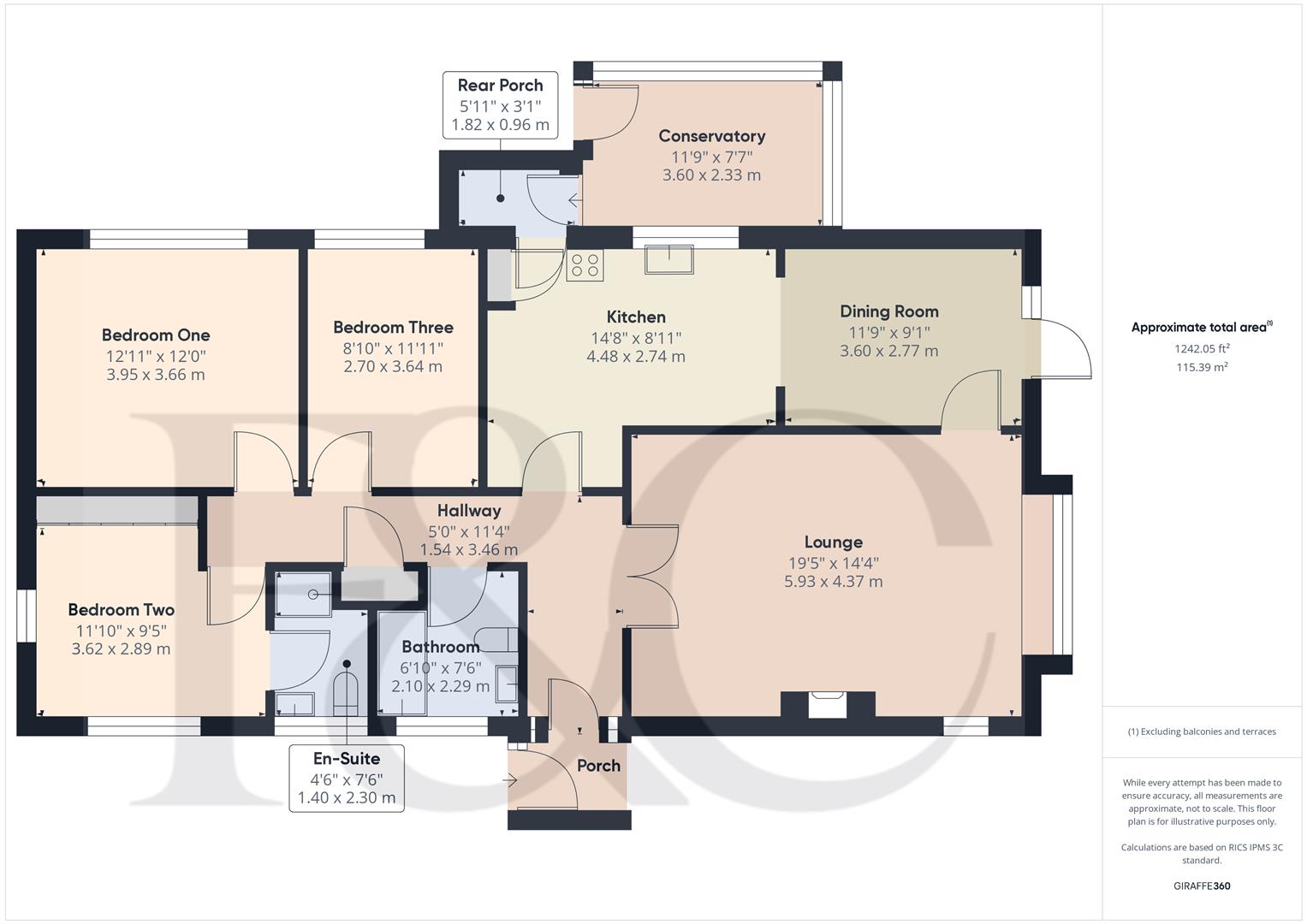- Fabulous Plot Measuring One Fifth of an Acre
- Porch & Entrance Hall
- Large Lounge with Feature Fireplace
- Dining Room Off Good Sized Kitchen
- Three Bedrooms, One with En-Suite & Separate Bathroom
- Fabulous Gardens to Side & Rear
- Driveway & Garage
- No Upward Chain
3 Bedroom Detached Bungalow for sale in Dale Abbey
An impressive, extremely spacious, three bedroom, detached bungalow occupying a fabulous quiet cul-de-sac location in the highly sought after Dale Abbey.
This is a rare and exciting opportunity to buy a substantial, three bedroom, detached, single story residence occupying a particularly pleasant location in the village of Dale Abbey.
A true feature of this sale is the plot on which the property stands which extends to approximately one fifth of an acre. The gardens lie mainly to the rear and side of the property and offer a high degree of privacy and back onto pleasant open countryside and neighbouring wooded area. There is excellent potential for a further extension to create a fabulous open plan living kitchen set within the beautiful garden. The property also benefits from a single garage with an allocated parking space.
The Location - Dale Abbey is a highly sought after location with a rich history with ruins of a former abbey believed to date back to the twelfth century. Dale Abbey also has playing fields, Carpenters Arms pub and delightful walks in the surrounding open countryside, most notably round the Hermit Cave. The property has easy access to neighbouring amenities in Spondon, Ilkeston and Derby City centre and is within easy reach of A50.
Accommodation -
Porch - A UPVC double glazed and leaded entrance door provides access to porch with useful storage cupboard, quarry tiled floor and multi-paned door to entrance hall.
Spacious L-Shaped Entrance Hall - 3.46 x 1.54 (11'4" x 5'0") - With central heating radiator, access to loft space, decorative coving and useful storage cupboard.
Spacious Lounge - 5.93 x 4.37 (19'5" x 14'4") - With feature stone fireplace incorporating heather brown quarry tiled hearth extending to TV plinth and featuring living flame fitted gas fire, two central heating radiators, TV aerial point, double glazed window to side and feature double glazed bow window to rear offering views over the landscaped garden beyond.
Dining Room - 3.60 x 2.77 (11'9" x 9'1") - With central heating radiator, decorative coving, double glazed French doors with matching sidelights providing pleasant views and feature archway to kitchen.
Kitchen - 4.48 x 2.74 (14'8" x 8'11") - Featuring an extensive range of roll edge preparation surfaces, part tiled surrounds, inset Franke double sink unit with mixer tap, fitted base cupboards, complimentary wall mounted cupboards including china display cabinet, appliance spaces suitable for freestanding gas cooker, washing machine and fridge freezer, central heating radiator, decorative coving, multi-paned window to side, panelled door to useful storage cupboard and multi-paned door to rear porch.
Rear Porch - 1.82 x 0.96 (5'11" x 3'1") - With Ideal gas fired boiler and multi-paned door to conservatory.
Conservatory - 3.60 x 2.33 (11'9" x 7'7") - A UPVC double glazed construction with fabulous views over the private, well-established rear garden and double glazed French door to garden.
Bedroom One - 3.95 x 3.66 (12'11" x 12'0") - With central heating radiator, decorative coving and double glazed window overlooking rear garden.
Bedroom Two - 3.62 x 2.89 (11'10" x 9'5") - With central heating radiator, fitted wardrobes and double glazed windows to side and front.
En-Suite - 2.30 x 1.40 (7'6" x 4'7") - With low flush WC, vanity unit with wash handbasin and cupboards beneath, shower cubicle, central heating radiator and double glazed window to front.
Bedroom Three - 3.64 x 2.70 (11'11" x 8'10") - With central heating radiator and double glazed window to rear.
Well-Appointed Bathroom - 2.29 x 2.10 (7'6" x 6'10") - Partly tiled with a white suite comprising low flush WC, vanity unit with wash handbasin and cupboards beneath, panelled bath, chrome towel radiator and double glazed window to front.
Garage - A single, brick built, detached garage with an allocated parking space.
Outside - A notable feature of this sale is the property's peaceful and pleasant location tucked away at the head of Croft Close cul-de-sac. The property is set back behind a lawned fore-garden with herbaceous borders and pathway leading down the side of the property through wrought iron gates to the most impressive garden. The plot measures over one fifth of an acre and offers a high degree of privacy and features a generous lawn with orchard. The gardens wrap around the side and rear of the property featuring extensive lawns and extremely well-stocked herbaceous borders containing plants, shrubs and trees, with a pleasant backdrop over neighbouring fields and woodlands. The gardens are a true feature of the sale and offer potential to further extend either to the side and/or rear of the property (subject to necessary planning consent)
Parking facilities incorporate a single garage which is the left-hand garage of the block of two. To the right of the garage is a parking space belonging to the property.
Council Tax Band F -
Property Ref: 1882645_33498726
Similar Properties
Laburnum Crescent, Allestree, Derby
3 Bedroom Detached Bungalow | Offers in region of £495,000
BEAUTIFULLY RENOVATED & EXTENDED - A contemporary and stylish, three bedroom, two bathroom detached bungalow with landsc...
Downham Close, Mickleover, Derby
4 Bedroom Detached House | Offers in region of £495,000
This is a spacious, four bedroom, detached home in a cul-de-sac location within popular Mickleover.This is a spacious, f...
Chester Avenue, Allestree, Derby
4 Bedroom Semi-Detached House | Offers in region of £480,000
ECCLESBOURNE SCHOOL CATCHMENT AREA - This is a particularly impressive, extended, bay fronted, semi-detached residence i...
Silverhill Wood Close, Langley Country Park, Derby
4 Bedroom Detached House | Offers in region of £550,000
BEST POSITION ON THE DEVELOPMENT - A beautiful four bedroom detached property with double garage, located on the edge of...
Kingsdale Grove, Chellaston, Derby
5 Bedroom Detached House | £550,000
An extremely well presented and much improved five bedroom detached residence on the very popular Bonnie Prince estate i...
Harper Drive, Mickleover, Derby
5 Bedroom Detached House | Offers in region of £575,000
A most impressive, five double bedroom, three storey, David Wilson built, detached residence occupying a fabulous positi...

Fletcher & Company Estate Agents (Derby)
Millenium Way, Pride Park, Derby, Derbyshire, DE24 8LZ
How much is your home worth?
Use our short form to request a valuation of your property.
Request a Valuation
