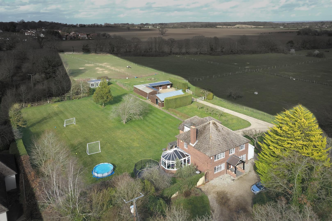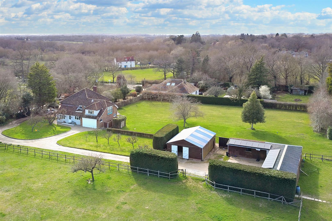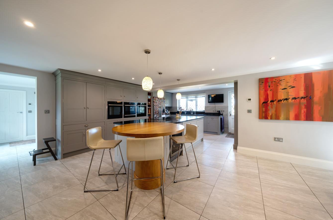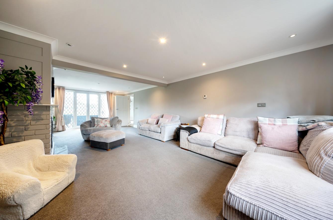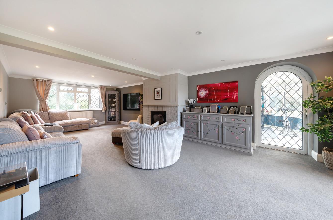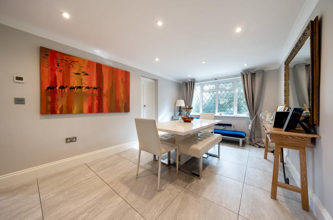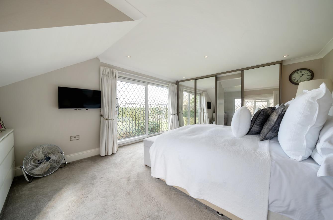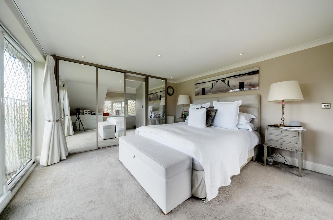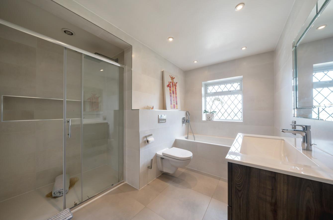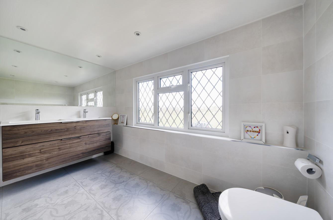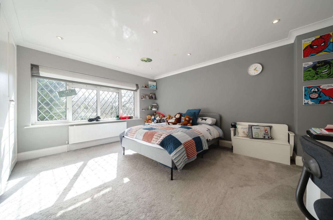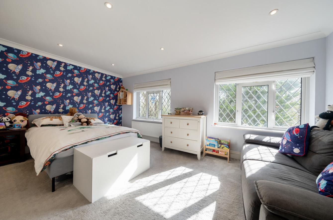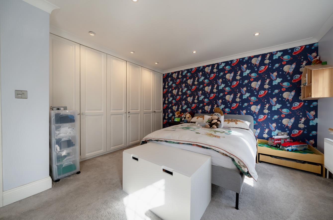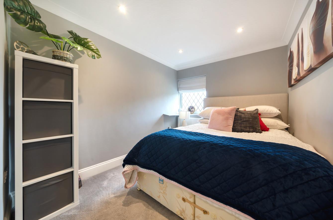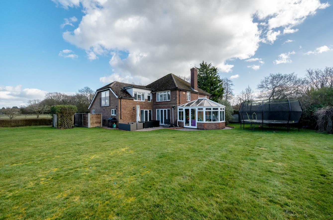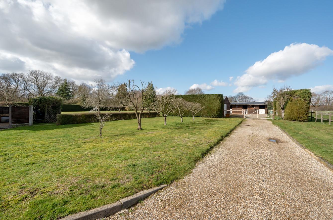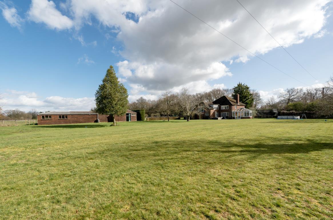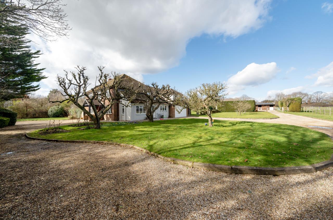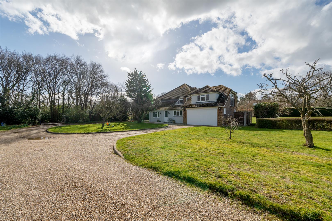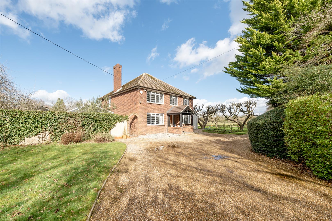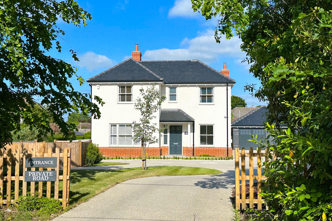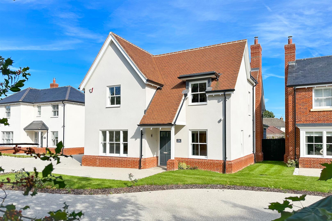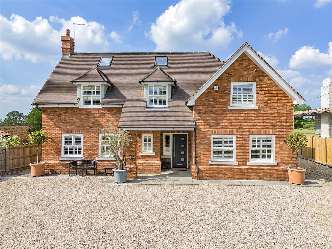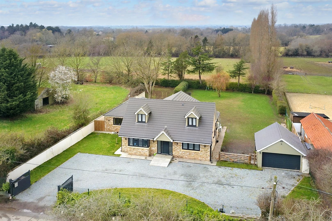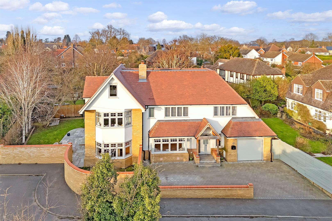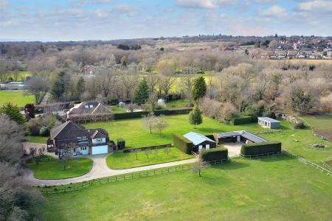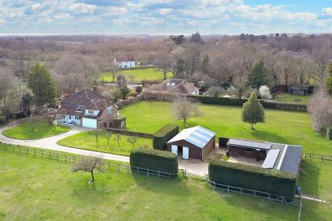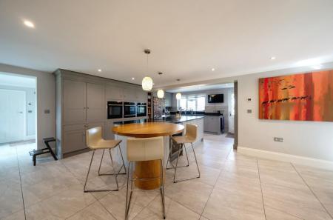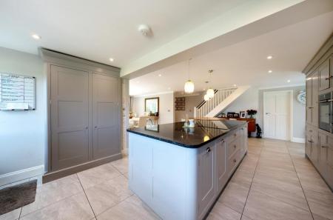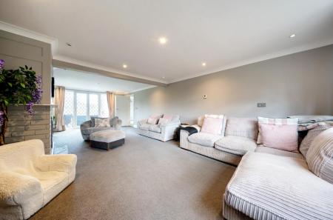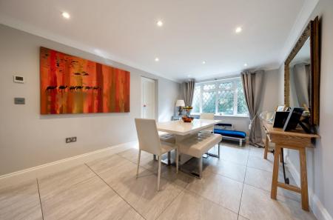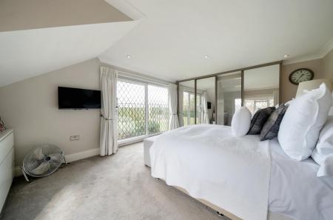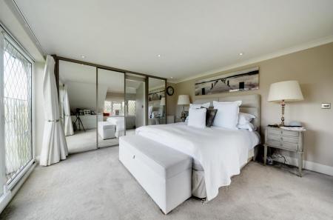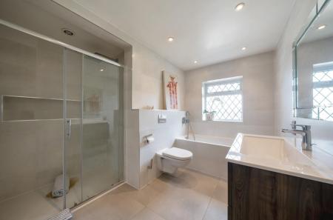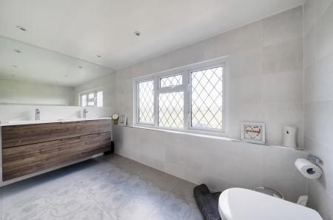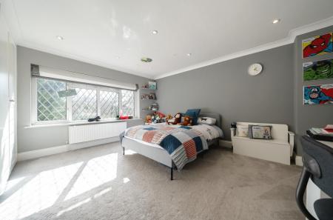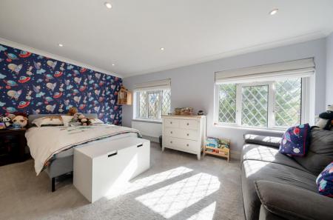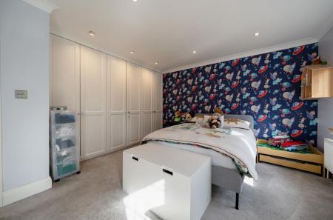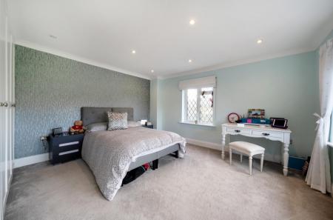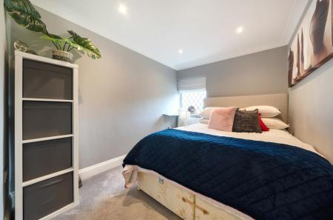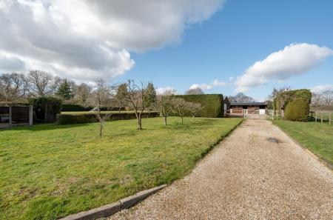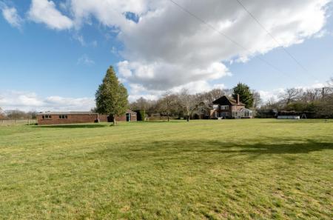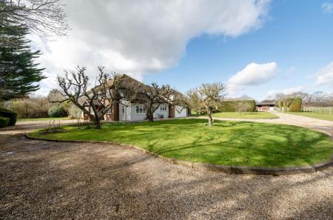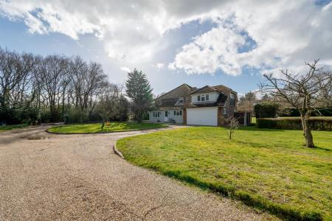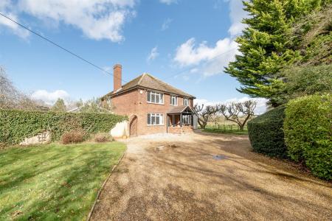5 Bedroom Detached House for sale in Danbury
Set within a serene country lane in Danbury, this expansive five-bedroom detached family home offers nearly 3,000 sq ft of living space. Featuring a modern and bespoke kitchen/dining/family room complete with underfloor heating and granite countertops, the heart of the home is perfect for entertaining. The bright, dual-aspect lounge, a cosy family room, and a well-positioned conservatory offer a variety of spaces to relax, while the versatile outbuildings and large storage barn present potential for a future annexe or additional recreational use. An additional parcel of land is also available to purchase, further enhancing the scope of the property.
The property is located on a peaceful country lane, providing the ideal balance of rural tranquillity and accessibility. Danbury, known for its picturesque charm, is surrounded by green spaces, perfect for outdoor enthusiasts, with excellent road links to nearby towns and London. The home is also within close proximity to reputable schools, making it an excellent choice for families.
The ground floor impresses with a welcoming central hallway that leads into the standout kitchen/dining/family room, centred around a large island. This flows to a utility room, cloakroom, and a snug family room. The lounge showcases a log-burning stove, while the conservatory provides views of the extensive gardens. Upstairs, the first-floor hosts five well-sized bedrooms and two bathrooms, offering plenty of space for family life.
Externally, the home sits on approximately 2.3 acres, featuring two driveways, ample parking, and a detached garage. The grounds are perfect for equestrian or outdoor pursuits, with stables, a modern studio, and an unconverted barn ripe for development. The property also falls within the catchment of several excellent schools, adding to its family-friendly appeal.
In summary this is a detached five-bedroom home, set within 2.3 acres, offers exceptional living space, equestrian facilities, and the potential for an annexe conversion in a peaceful and sought after countryside location.
Entrance Hall -
Lounge - 8.61m x 4.09m (28'3 x 13'5) -
Kitchen/Dining Room - 8.20m x 4.98m (26'11 x 16'4) -
Family Room - 3.07m x 2.26m (10'1 x 7'5) -
Utility Room - 2.16m x 2.13m (7'1 x 7'0) -
W/C -
Conservatory - 4.39m x 3.66m (14'5 x 12'0) -
First Floor Landing -
Bedroom Three - 4.24m x 4.09m (13'11 x 13'5) -
Bedroom Two - 4.98m x 3.53m (16'4 x 11'7) -
Bedroom Four - 4.22m x 4.09m (13'10 x 13'5) -
Bedroom Five - 3.05m x 2.36m (10'0 x 7'9) -
Bedroom One - 4.85m x 3.84m (15'11 x 12'7) -
En-Suite Shower Room -
Bathroom -
Garage - 6.15m x 3.18m (20'2 x 10'5) -
Workshop - 9.75m x 6.53m (32'0 x 21'5) -
Studio/Home Office - 7.47m x 4.06m (24'6 x 13'4) -
Stable Block X 5 - 3.61m x 3.51m approx (11'10 x 11'6 approx) -
Tack Room/Hay Store - 5.82m x 3.56m (19'1 x 11'8) -
Property Ref: 58892_33364634
Similar Properties
4 Bedroom Detached House | £1,500,000
GUIDE PRICE £1,500,000 - £1,600,000A stunning, newly built four bedroom home located in the highly desirable village of...
Common Road, Stock, Ingatestone
4 Bedroom Detached House | £1,500,000
A superbly located, newly built four bedroom home located in the highly desirable village of Stock, overlooking the vill...
Hornells Corner, Little Leighs, Chelmsford
5 Bedroom Detached House | Guide Price £1,500,000
Nestled in the charming hamlet of Little Leighs, this exceptional residence offers a blend of contemporary luxury and ru...
Smallgains Lane, Stock, Ingatestone
5 Bedroom Detached House | Guide Price £1,600,000
GUIDE PRICE £1,600,000 - £1,700,000This stunning five-bedroom detached house is situated on the outskirts of Stock villa...
Colmar Mews, Weald Park Way, Brentwood
4 Bedroom Detached House | Guide Price £1,675,000
Guide Price £1,675,000 - £1,725,000Rolling countryside, St Peter's School catchment, and five beautifully appointed new...
5 Bedroom Detached House | Guide Price £1,750,000
GUIDE PRICE £1,750,000 - £1,850,000Nestled in a tranquil close off the sought-after Well Lane, this bespoke five-bedroom...

Walkers People & Property (Ingatestone)
90 High Street, Ingatestone, Essex, CM4 9DW
How much is your home worth?
Use our short form to request a valuation of your property.
Request a Valuation

