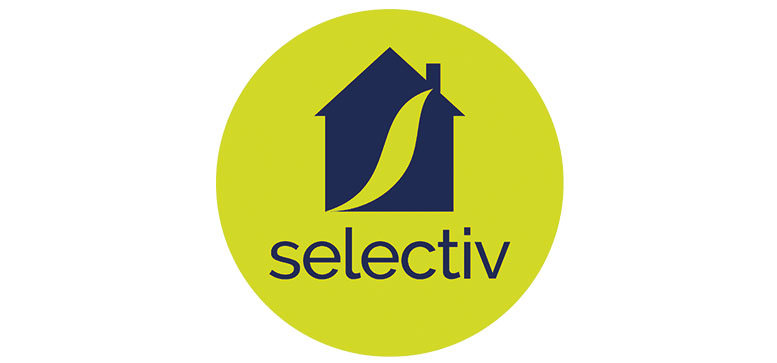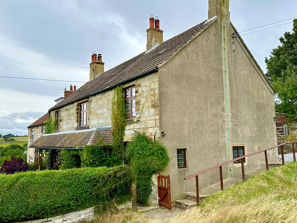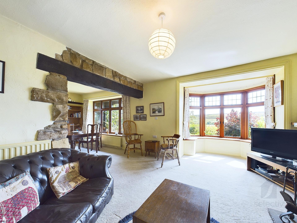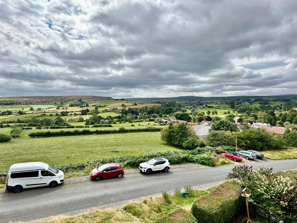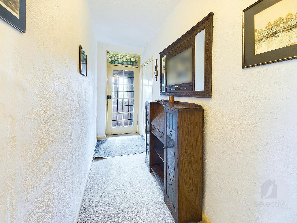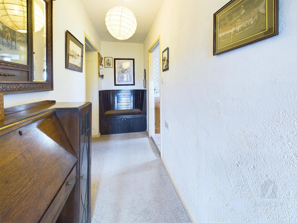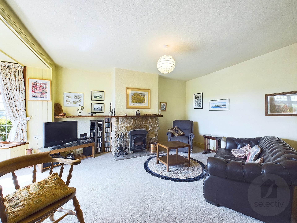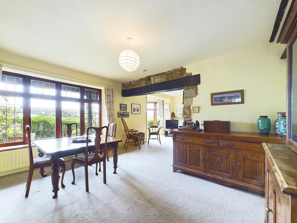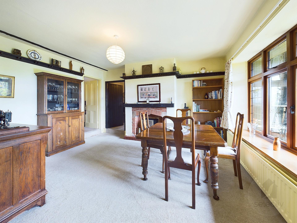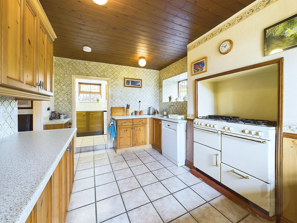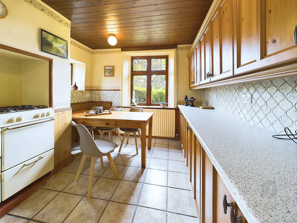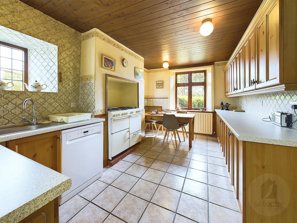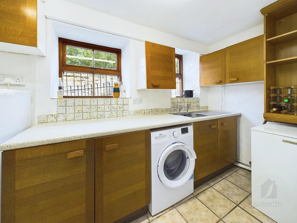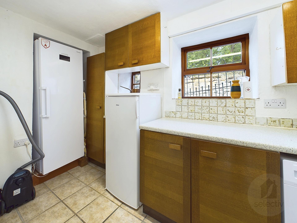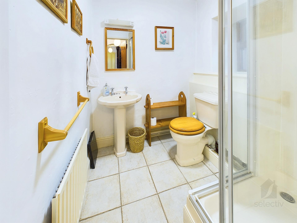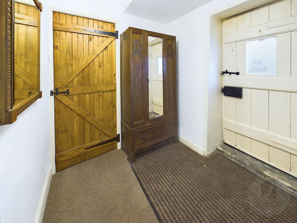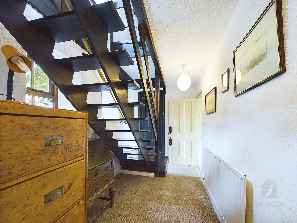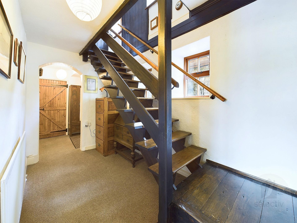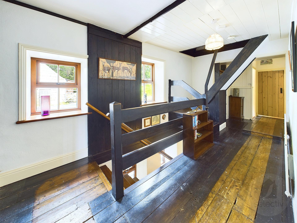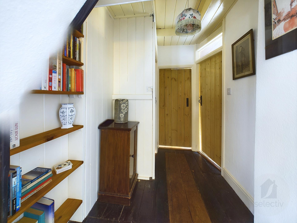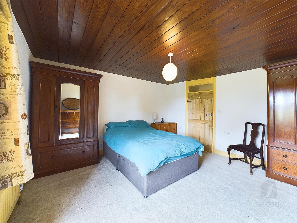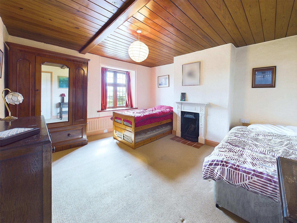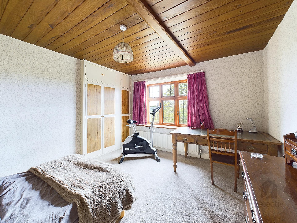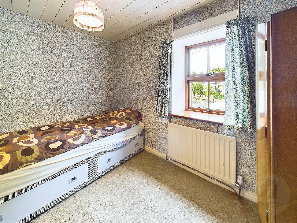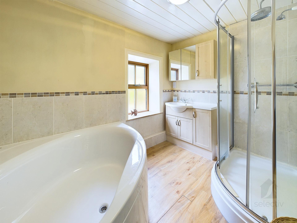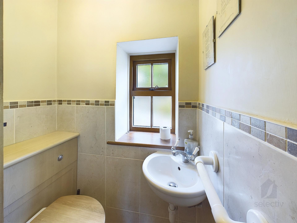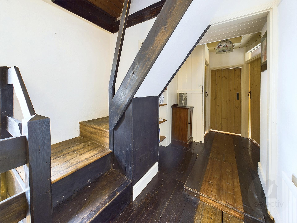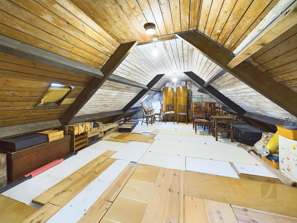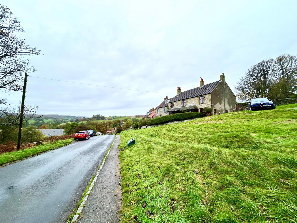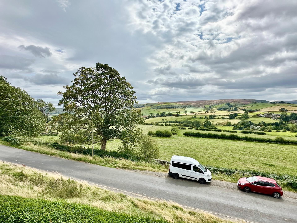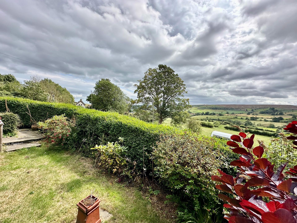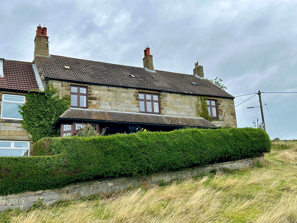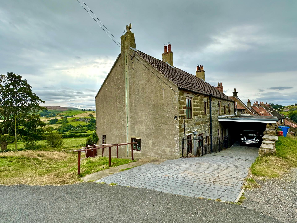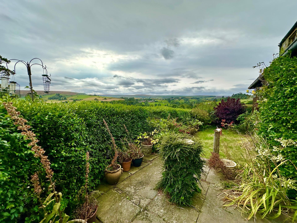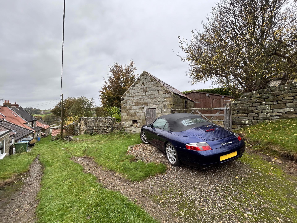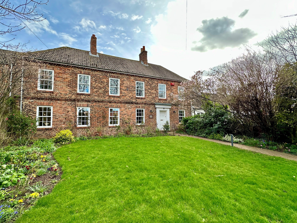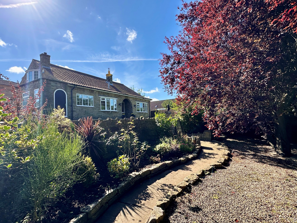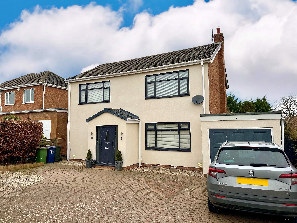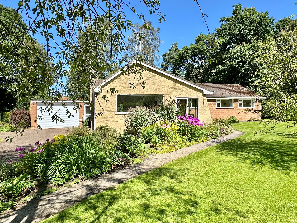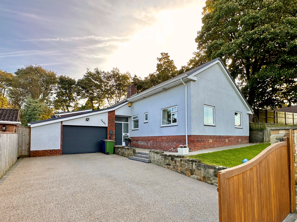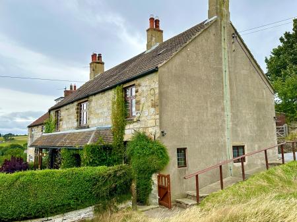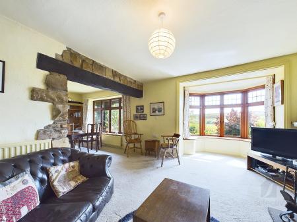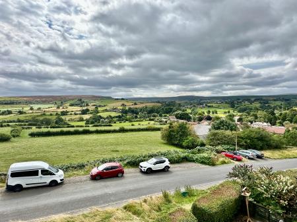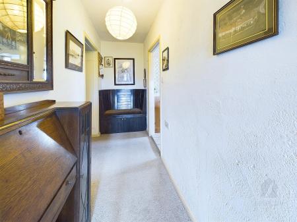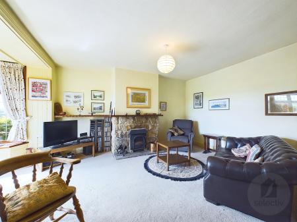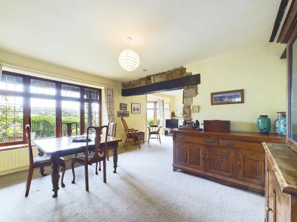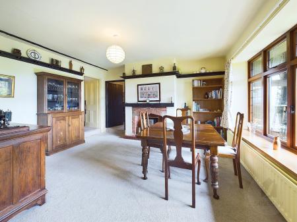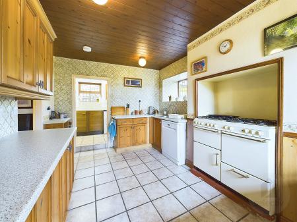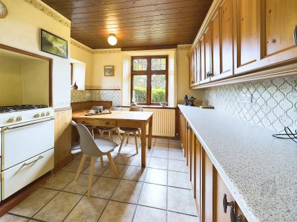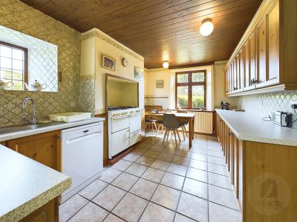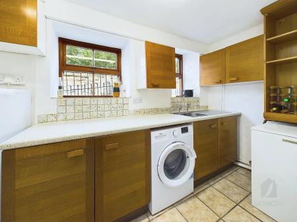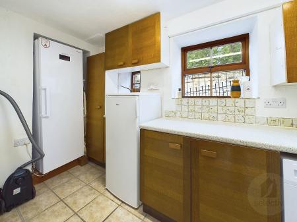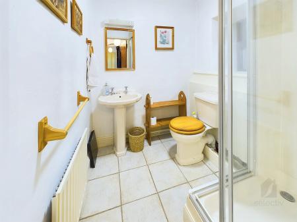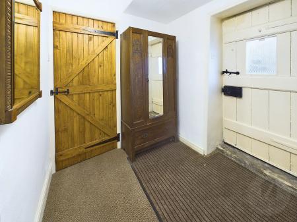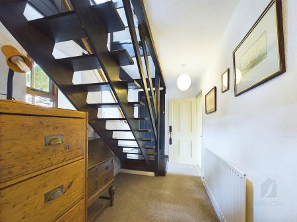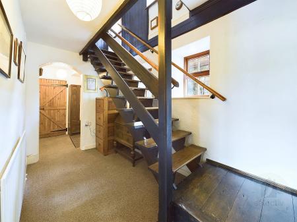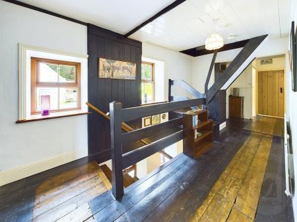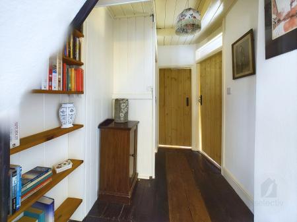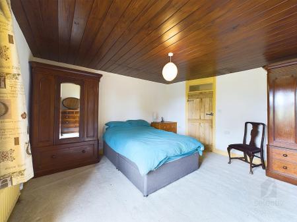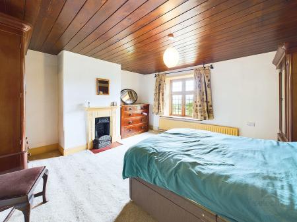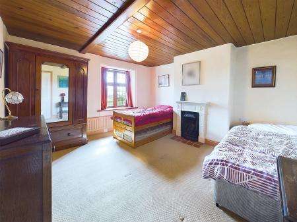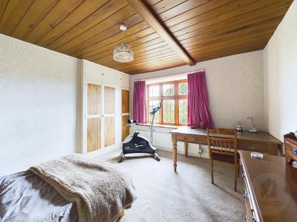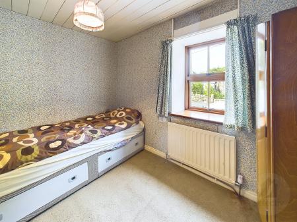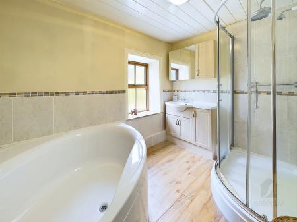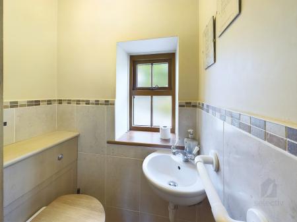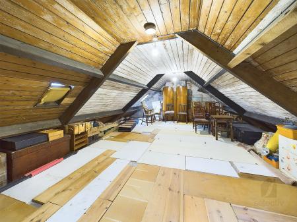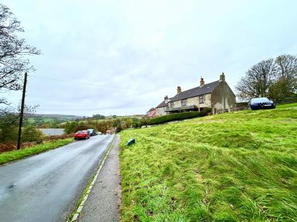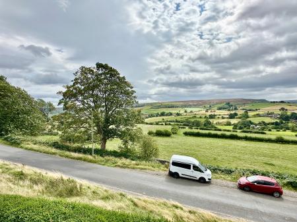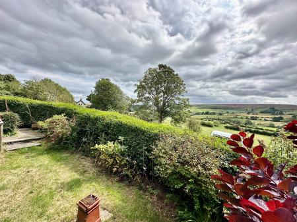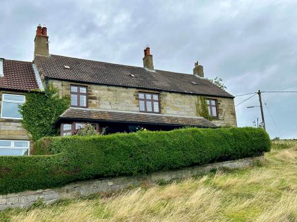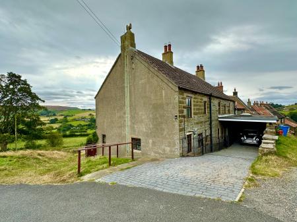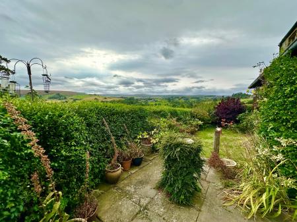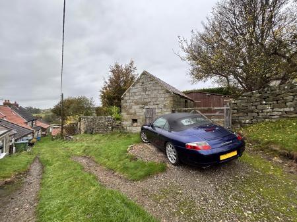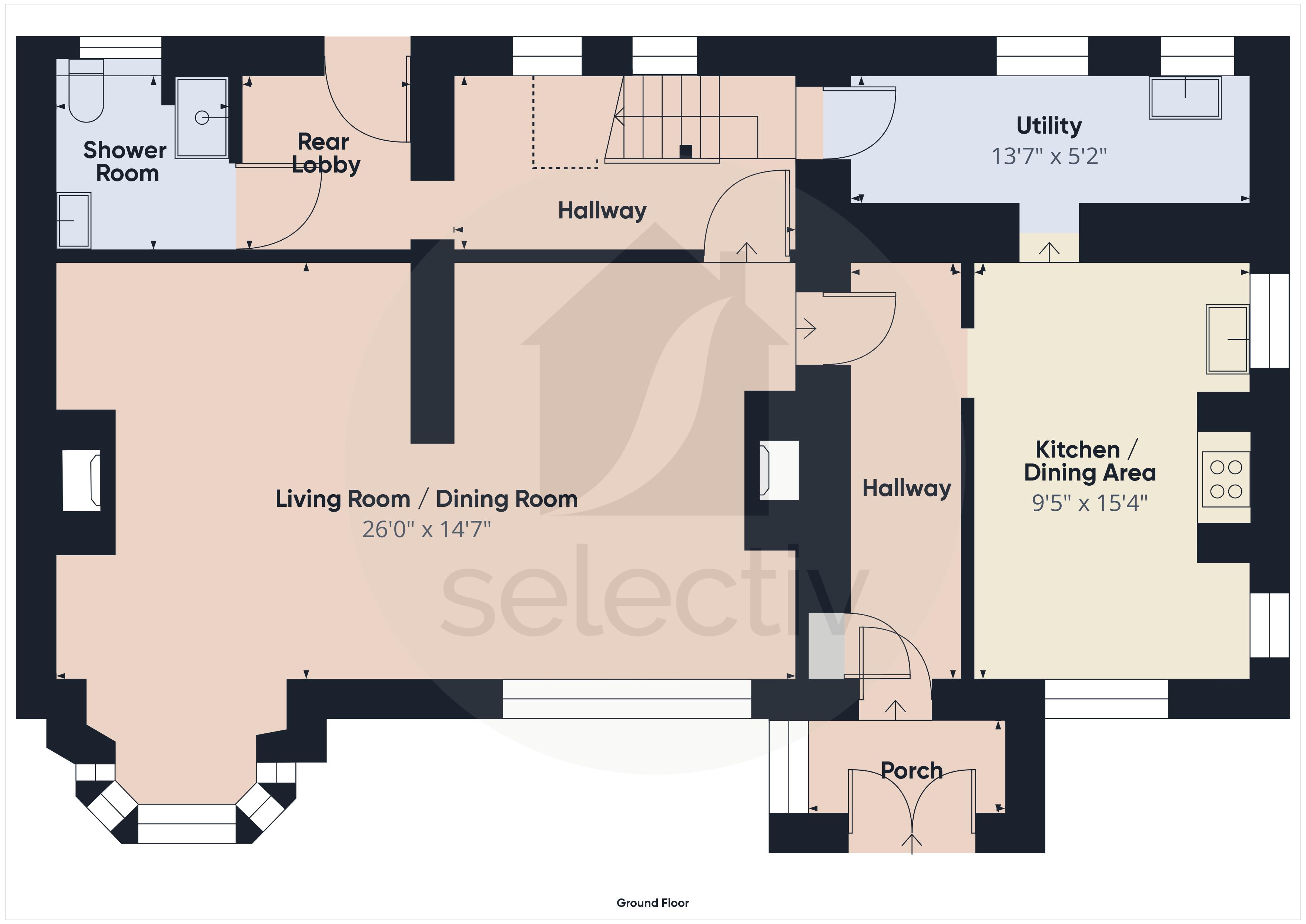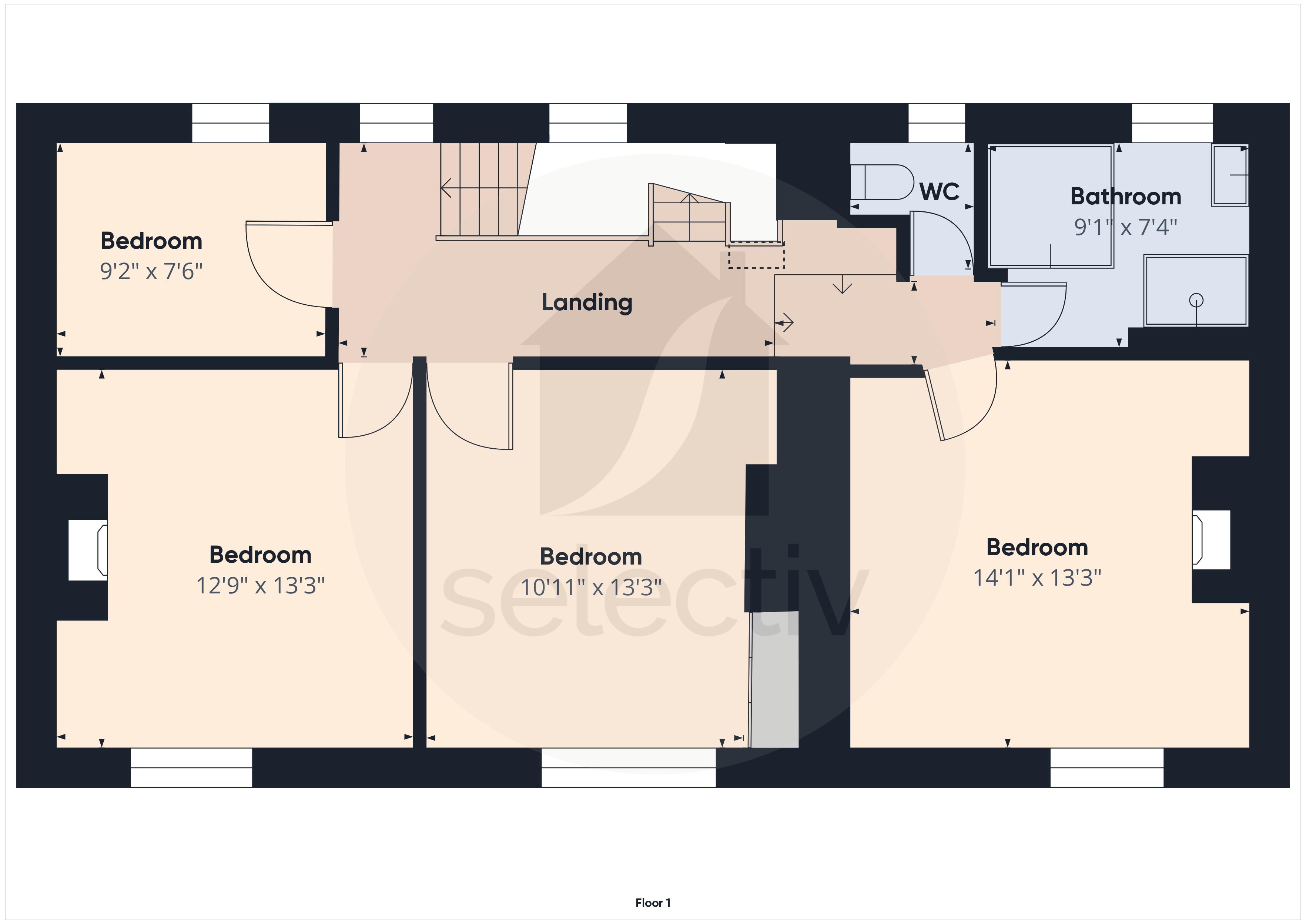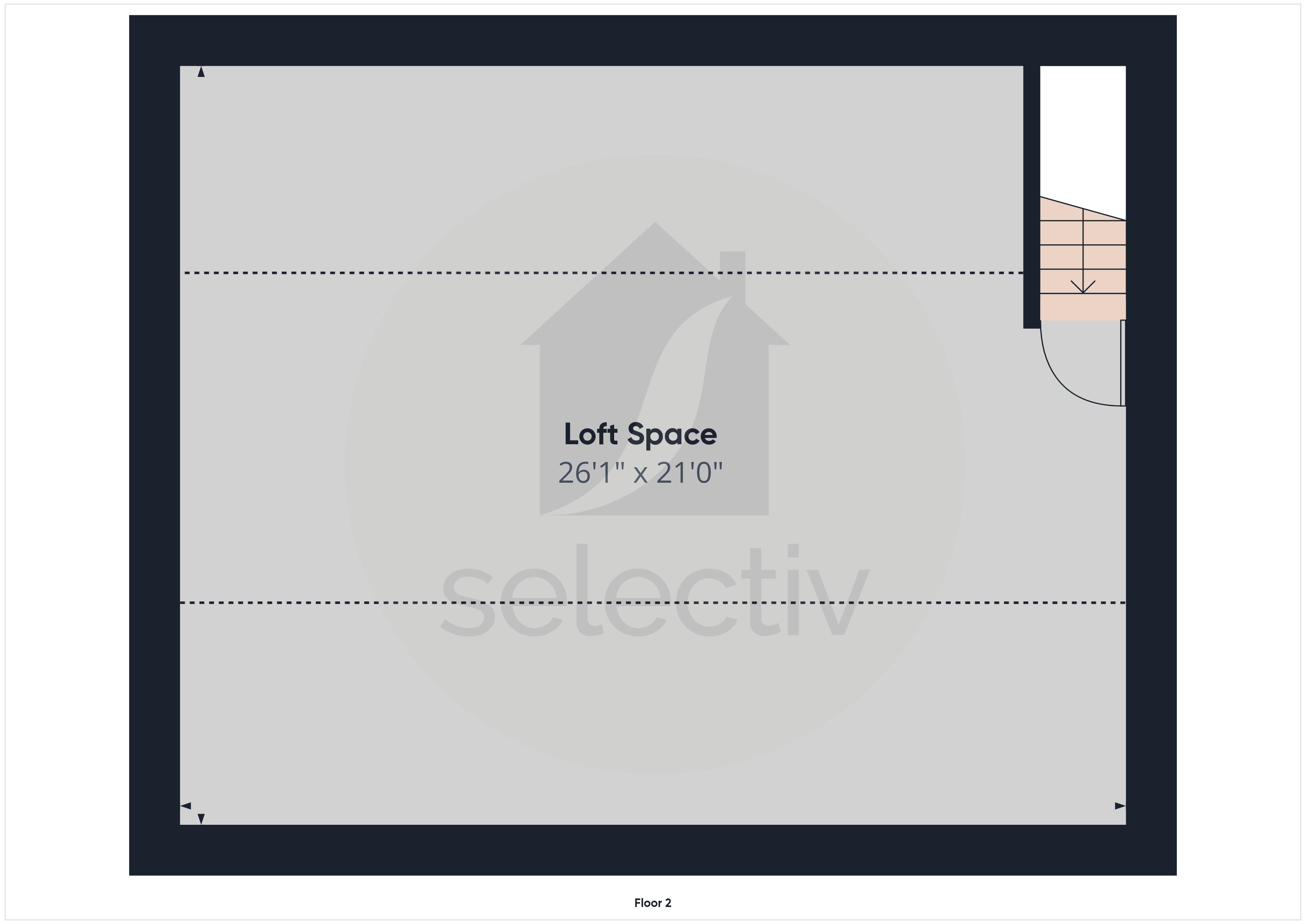- A Much Loved Period Four Double Bedroom Sandstone Cottage
- Expansive Accommodation Over Three Levels
- Elevated Position With Breathtaking Views Over The Esk Valley
- A Simple Chain Free Sale
- Approved Planning Permission For Attic Conversion To Form 2 Bedrooms & A Bathroom
- Farmhouse Style Kitchen With A Multi-Fuel Range
- Lounge Opens To A Dining Room With Multi-Fuel Burning Stoves
- Ground Floor Shower Room & First Floor Bathroom
- Substantial Gardens (Some Rented From The Dawnay Estate For A Peppercorn Rent)
- Drive, Car Port, Detached Double Garage & Sandstone Barn
4 Bedroom End of Terrace House for sale in Danby
Occupying an elevated position within the heart of the North Yorkshire Moors, a much loved family home - a period Four Double Bedroom End Of Terrace Sandstone Cottage with breathtaking uninterrupted views across the Esk Valley and Danby Castle with fabulous country walks and cycling tracks literally on the doorstep.
We understand this much loved family home is approx. 220 years old and offers expansive living accommodation over three floors with approved planning permission for the conversion of the large attic room to form two bedrooms and a bathroom, the permission is permanent, i.e there is always a legal right to do it.
Other notable features include a rewire approximately three years ago (verified with documentation), oil fired central heating, hardwood sealed unit double glazed windows, a lounge which opens to a dining room (both areas with multi-fuel burning stoves), a farmhouse style kitchen with a range cooker, a separate utility room, a ground floor shower room and a first floor bathroom with a separate w.c that serves the four double bedrooms.
Outside there is a concrete imprint driveway, a covered carport, a detached double garage and a small sandstone barn with a pantile roof. Some of the generous gardens are rented from the Dawnay Estate for a peppercorn rent of £62,50 per annum and this arrangement can be carried on for the new buyers.
The property is within comfortable walking distance of the village centre which features a Public House, cafe/bakery, shopping facilities and a doctors surgery. Other local services are available in the nearby village of Castleton and there are good road links to Whitby and the business centres of Teesside.
To the rear of the property, residents of Briar Hill have rights of access and there is also a bridle path close by. Please note that all boundaries etc will be confirmed at conveyancing stage.
DESCRIPTION
Occupying an elevated position within the heart of the North Yorkshire Moors, a much loved family home - a period Four Double Bedroom End Of Terrace Sandstone Cottage with breathtaking uninterrupted views across the Esk Valley and Danby Castle with fabulous country walks and cycling tracks literally on the doorstep.
We understand this much loved family home is approx. 220 years old and offers expansive living accommodation over three floors with approved planning permission for the conversion of the large attic room to form two bedrooms and a bathroom, the permission is permanent, i.e there is always a legal right to do it.
Other notable features include a rewire approximately three years ago (verified with documentation), oil fired central heating, hardwood sealed unit double glazed windows, a lounge which opens to a dining room (both areas with multi-fuel burning stoves), a farmhouse style kitchen with a range cooker, a separate utility room, a ground floor shower room and a first floor bathroom with a separate w.c that serves the four double bedrooms.
Outside there is a concrete imprint driveway, a covered carport, a detached double garage and a small sandstone barn with a pantile roof. Some of the generous gardens are rented from the Dawnay Estate for a peppercorn rent of £62,50 per annum and this arrangement can be carried on for the new buyers.
The property is within comfortable walking distance of the village centre which features a Public House, cafe/bakery, shopping facilities and a doctors surgery. Other local services are available in the nearby village of Castleton and there are good road links to Whitby and the business centres of Teesside.
To the rear of the property, residents of Briar Hill have rights of access and there is also a bridle path close by. Please note that all boundaries etc will be confirmed at conveyancing stage.
Accommodation
Porch Entrance
Base cupboard, stone floor and double opening doors to the hallway.
Hallway
15' 9'' x 3' 10'' (4.80m x 1.17m)
Built in cupboard.
Lounge
13' 2'' x 14' 11'' (4.02m x 4.55m)
Plus a deep bay window - a sealed unit double glazed hardwood bay window with leaded upper panes enjoying the most fabulous views over the Esk Valley which can be enjoyed from the window seat. There is wood panelling to the side and below the bay window. Double radiator. Stone fireplace and hearth with a multi-fuel burner. Stone trimmed opening to the dining room.
Dining Room
14' 7'' x 14' 2'' (4.45m x 4.32m)
Sealed unit double glazed hardwood picture window with leaded feature again with breathtaking country views. Delph rack, brick fireplace with a raised tiled hearth incorporating a multi-fuel burning stove.
Farmhouse Styled Kitchen
15' 11'' x 9' 9'' (4.86m x 2.96m)
Range of wall and base units with cupboards, drawers and laminate effect worktops. Multi-fuel range cooker set into an alcove (electric and bottled gas). Plumbing for a dishwasher, stainless steel drainer and unit with a mixer tap, radiator and tiled floor. Wood panelled ceiling, two side aspect sealed unit double glazed hardwood windows and outstanding views from the front aspect sealed unit double glazed hardwood window. Steps up to a utility room.
Utility Room/Scullery
Range of units, plumbing for a washing machine and a free standing oil fired central heating boiler. Rear aspect hardwood sealed unit double glazed window.
Inner Hallway
18' 11'' x 6' 8'' (5.76m x 2.02m)
Open tread staircase to the first floor, radiator and two sealed unit double glazed hardwood windows. Connecting door to:
Shower Room
6' 2'' x 6' 4'' (1.89m x 1.93m)
Coloured pedestal wash hand basin and a low flush w.c. Shower enclosure with a mixer shower, radiator, tiled floor and a hardwood sealed unit double glazed window.
First Floor
Landing
Open tread staircase to the second floor attic room.
Bedroom 1
13' 5'' x 14' 6'' (4.1m x 4.42m)
Front aspect sealed unit hard wood double glazed window with a leaded feature with fabulous views over the Esk Valley. Wood panel ceiling, original period fireplace and a radiator.
Bedroom 2
11' 5'' x 13' 6'' (3.47m x 4.11m)
Stunning views from the sealed unit hardwood double glazed window, range of built in wardrobes, radiator and a wood panel ceiling.
Bedroom 3
13' 4'' x 12' 10'' (4.07m x 3.90m)
Country views towards Danby Castle from the sealed unit hard wood double glazed window. Period fireplace, radiator and a wood panel ceiling.
Bedroom 4
9' 4'' x 7' 7'' (2.84m x 2.30m)
Rear aspect hardwood sealed unit double glazed window, radiator and a wood panel ceiling.
Bathroom
7' 7'' x 9' 4'' (2.32m x 2.84m)
White suite comprising of a corner bath with a hand held chrome shower attachment, and a wash hand basin with vanity cupboards below. Double sized quad shower enclosure with a mixer shower and an additional drench shower head. Part tiled walls, chrome effect heated towel radiator, sealed unit hardwood double glazed window.
Separate W.C
4' 9'' x 4' 6'' (1.46m x 1.36m)
Low flush w.c and wash hand basin. Hard wood sealed unit double glazed window.
Second Floor
Attic Room
22' 9'' x 15' 8'' (6.94m x 4.78m)
This is accessed from an open tread staircase from the first floor landing. Boarded and insulated, power/electric light and three sky light windows. Please note planning permission has been approved to create two bedrooms and bathroom. The permission is permanent i.e you always have a legal right to do it.
OUTSIDE
The property occupies an elevated position within this highly sought after Esk Valley village within the heart of the North Yorkshire moors with breathtaking views over the Esk Valley and towards Danby Castle. Incorporating into this substantial plot are:
Driveway
From the side and rear, a track leads to a rear concrete imprint driveway which provides parking for up to three cars and there is an additional covered carport.
Detached Double Garage
22' 9'' x 18' 3'' (6.94m x 5.55m)
Wooden construction and incorporates a workshop area, double doors, two side windows and power/electric lights.
Small Stone Barn
10' 6'' x 11' 2'' (3.20m x 3.41m)
With a pantile roof.
Gardens
There is a lovely front garden which is gated with hedging, patio/seating area, lawn and established planting and is a lovely space to sit and enjoy the location, the views and the ambiance of the village. Substantial gardens mainly laid to lawn and a gated part of the garden adjacent to the garage is rented from the Dawnay estate for a peppercorn rent of £62.50 per annum and this arrangement we understand that this arrangement will carry on for the new buyers. Please note that all boundaries, rights of way and rents to the Dawnay Estate will be confirmed at the conveyancing stage as residents of Briar Hill have rights of way to the track and the rear and there is a bridle path nearby.
Council Tax Band
Council tax band:- E
Energy Performance Certificate
A full Energy Performance Certificate is available upon request.
Mortgage Services
We can introduce you to the team of highly qualified Mortgage Advisers. They can provide you with up to the minute information on many of the interest rates available. To arrange a fee-free, no obligation appointment, please contact this office.
YOUR HOME MAY BE REPOSSESSED IF YOU DO NOT KEEP UP REPAYMENTS ON YOUR MORTGAGE
Agent Notes
Selectiv Properties themselves and the vendors of the property whose agent they are, give notice that these particulars, although believed to be correct, do not constitute any part of an offer of contract. No services and / or appliances have been tried or tested. All statements contained in these particulars as to this property are made without responsibility and are not to be relied upon as statements or representations of warranty whatsoever in relation to property. Any intending purchaser must satisfy themselves by inspection or otherwise as to the correctness of each of the statements contained in these particulars.
Important information
This is a Freehold property.
Property Ref: EAXML14764_12180450
Similar Properties
5 Bedroom House | Asking Price £460,000
Set back from Yearby Road alongside other charming period homes and framed by a lovely mature front garden, Home Farm da...
5 Bedroom House | Asking Price £435,000
A most wonderful stone built Five Bedroom Detached Family Home of individual design that has been completely renovated a...
4 Bedroom House | Asking Price £435,000
Situated in a first class residential area of this historic market, this incredibly beautiful Four Bedroom Detached Fami...
Hutton Village Road, Guisborough
4 Bedroom Bungalow | Asking Price £625,000
With endless beautiful walks literally on the doorstep, this light and airy Four Bedroom Individually Designed Detached...
Middlesbrough Road, Guisborough
4 Bedroom Bungalow | Asking Price £625,000
We offer to the market a luxurious and unique home built in 1959 of individual design that only truly reveals itself upo...
How much is your home worth?
Use our short form to request a valuation of your property.
Request a Valuation
