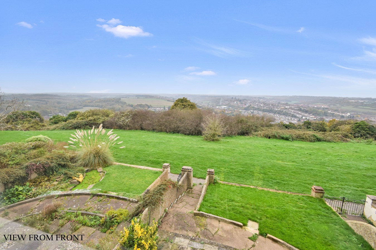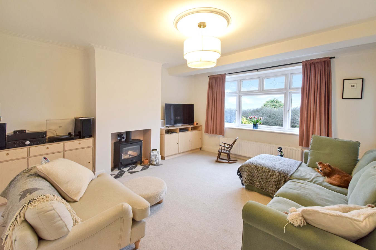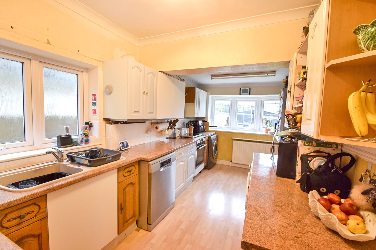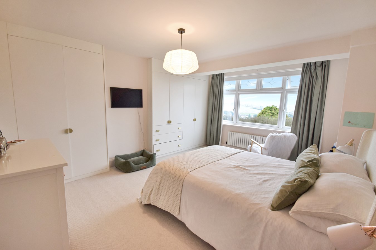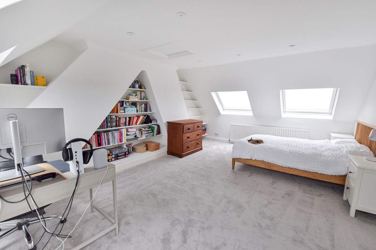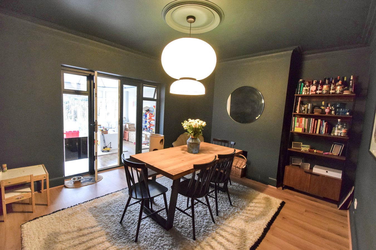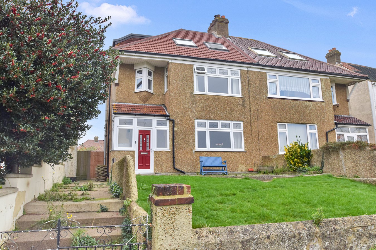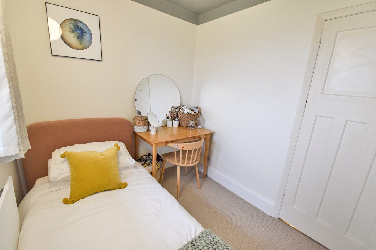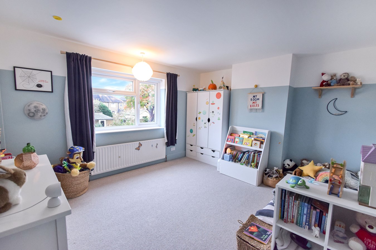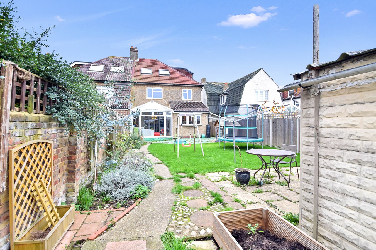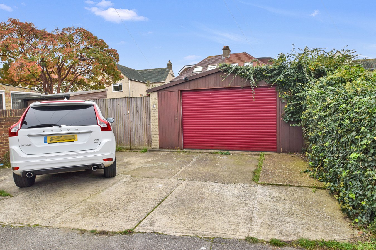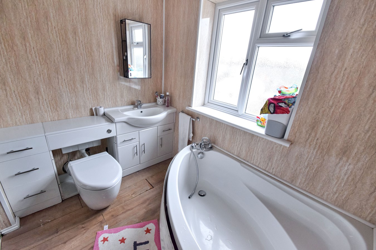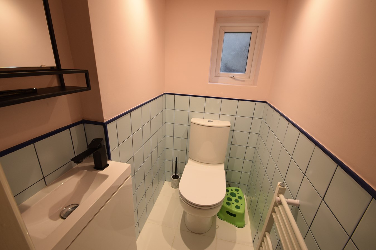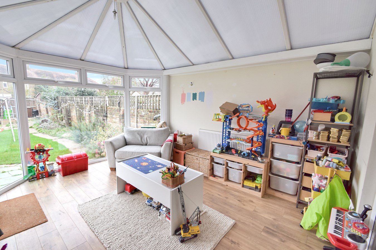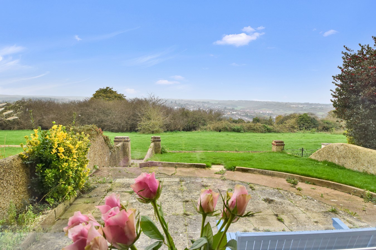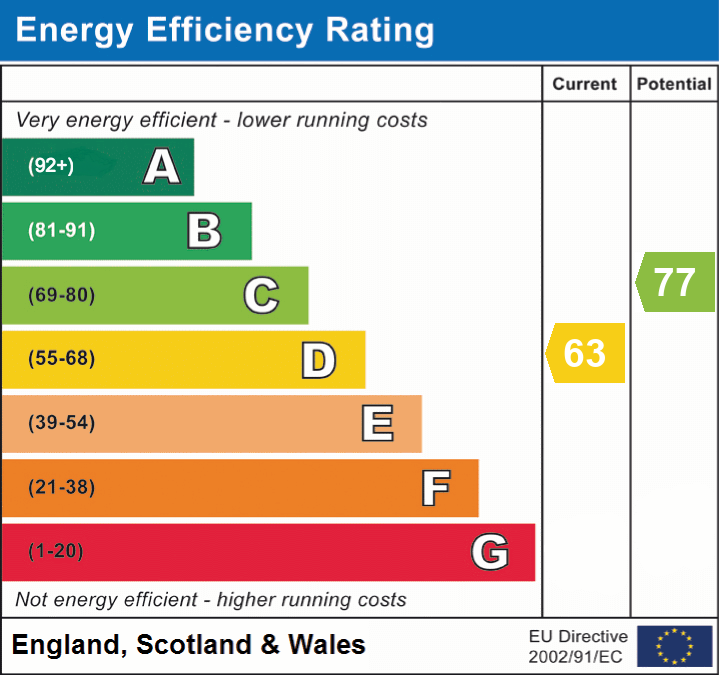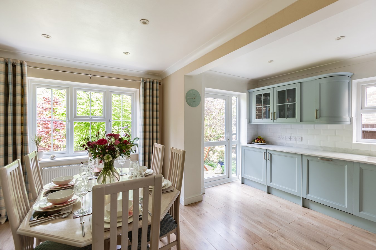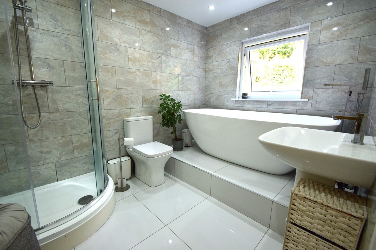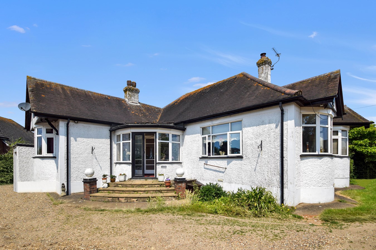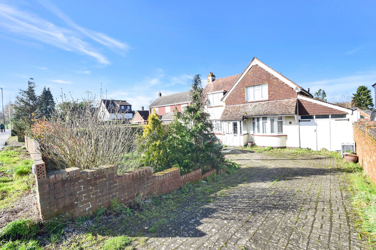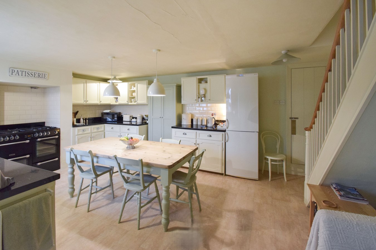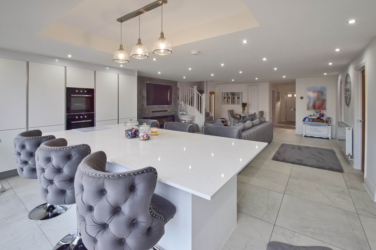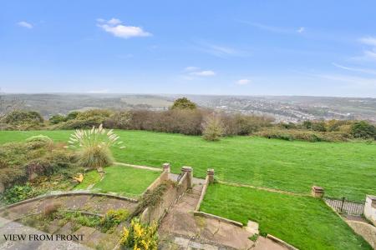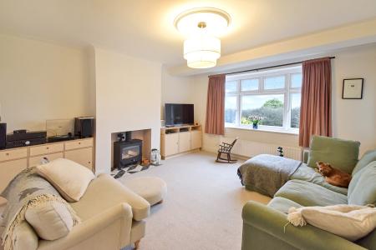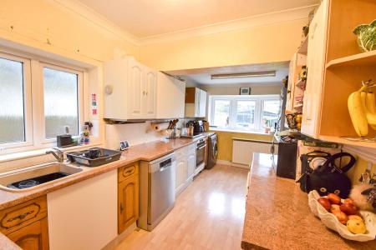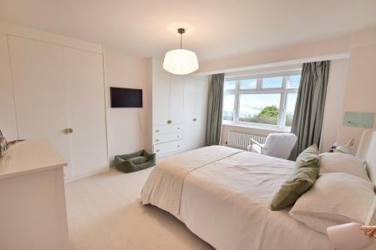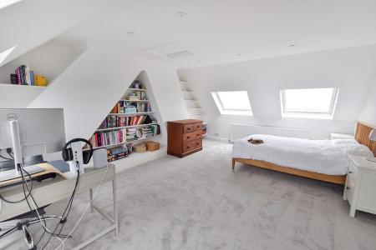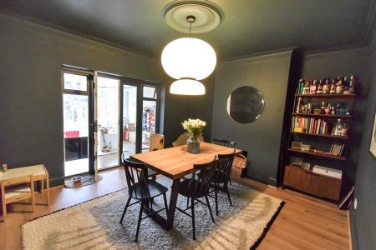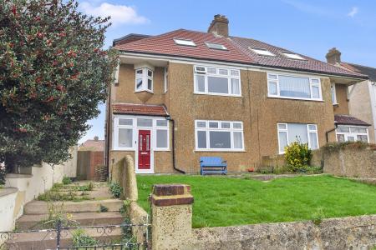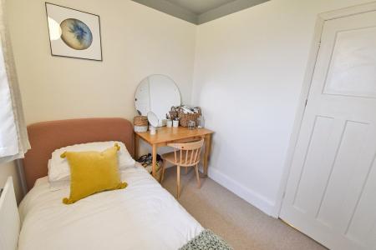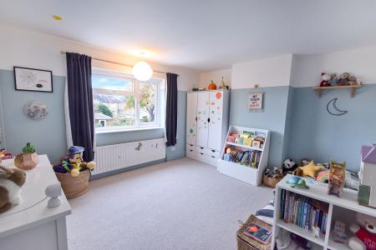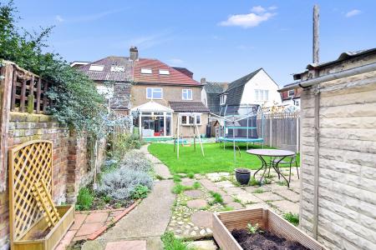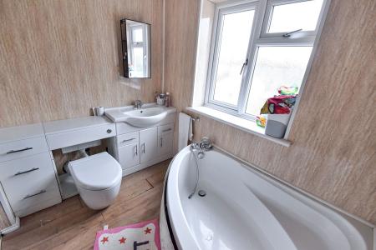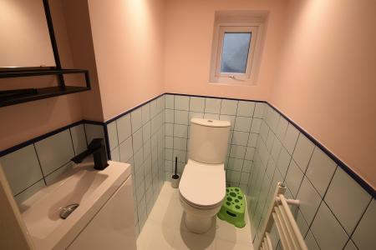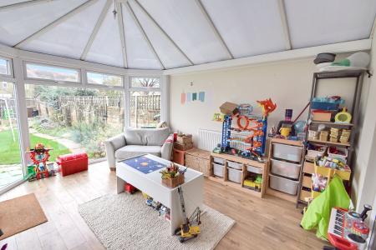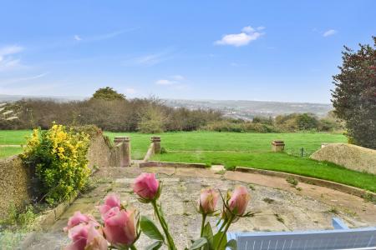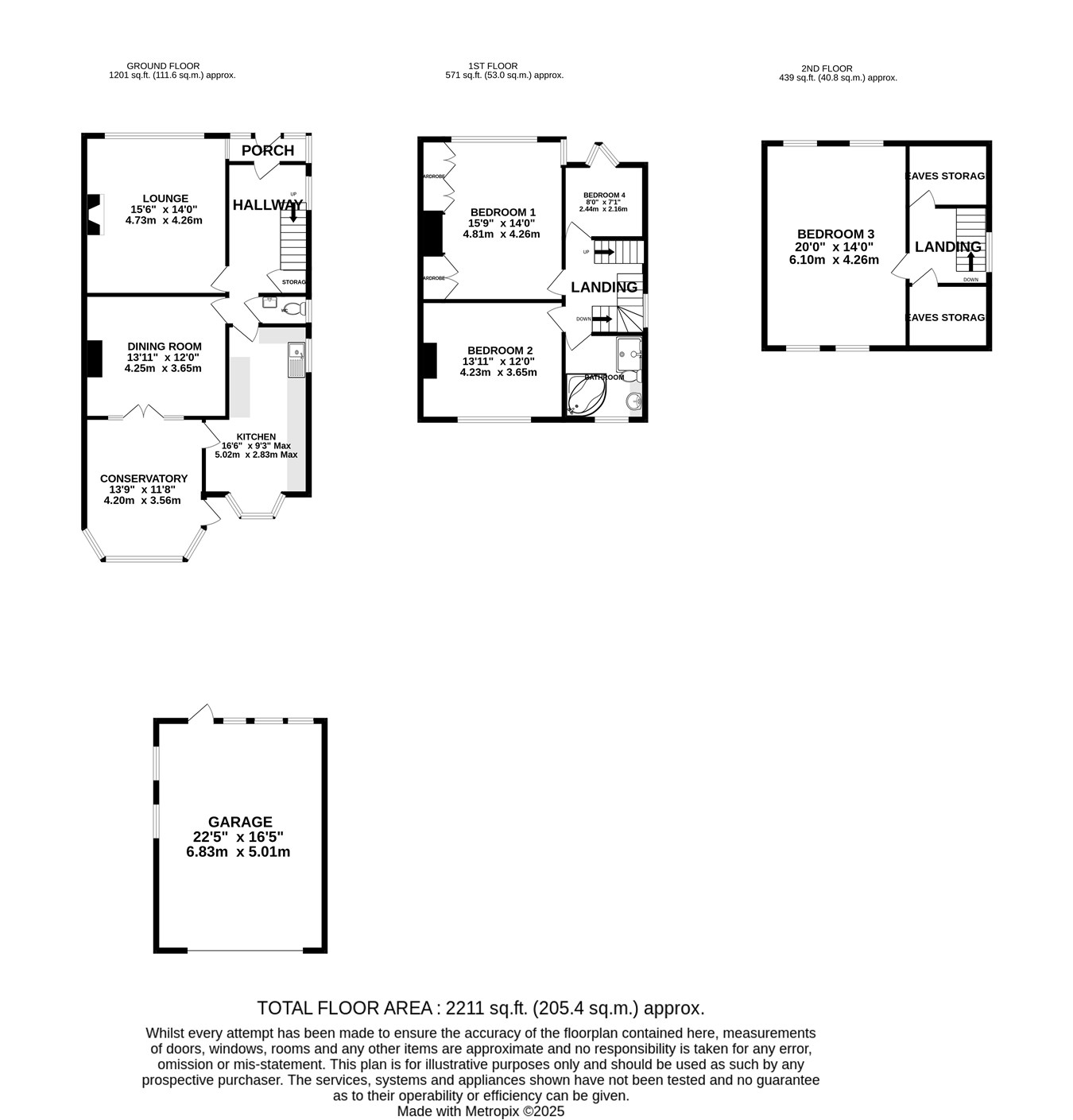- Four Bedrooms
- Semi-Detached House
- Far-Reaching Views
- Darland Banks Area
- Two Reception Rooms
- Conservatory/Sun Room
- Downstairs Cloakroom
- Double Garage + Parking
4 Bedroom Semi-Detached House for sale in Darland Banks, Chatham
Wonderful location. Set back off of the road in a highly desirable area, with panoramic views to the front of the property overlooking Darland Banks, a Kent Wildlife Trust area. Great place for walking and exploring nature with convenient access to local shops, Chatham Town Centre, Gillingham and Hempstead. Medway Maritime Hospital and local infant and junior schools are also nearby.
The property itself provides generous family accommodation. On the ground floor level is an entrance porch and hallway with a handy downstairs cloakroom. The lounge faces to the front aspect with the lovely views and benefits from a log burner, a welcome feature. There is a separate dining room with doors leading to the conservatory/sunroom. The kitchen is of a good size with ample storage units and work surfaces.
To the first floor are three bedrooms, two of which are of a double size with the principal bedroom benefitting from built in wardrobes and making the most of the fantastic views. The bathroom benefits from having a corner bath and a large shower cubicle. Stairs from the first floor lead to the attic bedroom which is of double size and has velux style windows.
The rear garden is fence and brick enclosed with lawn and patio area. There is also side and rear access to the large garage which has an electric door and additional parking for 2 vehicles.
Amazing property, must be viewed.
Ground FloorPorch
Hallway
Lounge
15' 6" x 14' 0" (4.72m x 4.27m)
Dining Room
13' 11" x 12' 0" (4.24m x 3.66m)
Conservatory
13' 9" x 11' 8" (4.19m x 3.56m)
Kitchen
16' 6" x 9' 3" (5.03m x 2.82m)
WC
First Floor
Bedroom 1
15' 9" x 14' 0" (4.80m x 4.27m)
Bedroom 2
13' 11" x 12' 0" (4.24m x 3.66m)
Bedroom 4
8' 0" x 7' 1" (2.44m x 2.16m)
Bathroom
8' 7" x 7' 11" (2.62m x 2.41m)
Second Floor
Bedroom 3
20' 0" x 14' 0" (6.10m x 4.27m)
External
Garage
22' 5" x 16' 5" (6.83m x 5.00m)
Important Information
- This is a Freehold property.
Property Ref: 5093134_28299303
Similar Properties
Abigail Crescent, Walderslade Woods, Chatham, ME5
4 Bedroom Detached House | £575,000
An executive home which we are sure you will not be disappointed with when viewing. This is a lovely house and will make...
Boxley Road, Walderslade Woods, ME5
3 Bedroom Detached House | Guide Price £560,000
Guide Price £560,000 - £580,000If you are searching for the ideal family home situated in a sought after peaceful locati...
Beechwood Avenue, Chatham, ME5
3 Bedroom Detached Bungalow | £550,000
Being offered with no forward chain is this 1930s three bedroom detached Bungalow, located in one of the popular areas o...
3 Bedroom Detached House | Guide Price £595,000
Guide Price £595,000 - £625,000Land/ Development opportunity being offered with no onward chain. Situated within the sou...
Maidstone Road, Rochester, ME1
4 Bedroom Terraced House | Offers Over £600,000
This superb Georgian grade II listed house is situated in Historic Rochester and has a wealth of character with period f...
Robin Hood Lane, Walderslade, Chatham, ME5
4 Bedroom Chalet | Offers Over £600,000
This stunning chalet bungalow has been transformed by the current vendors to an exceptional standard throughout. Must be...

Greyfox Sales & Lettings (Walderslade)
Walderslade Village Centre, Walderslade, Walderslade, Kent, ME5 9LR
How much is your home worth?
Use our short form to request a valuation of your property.
Request a Valuation
