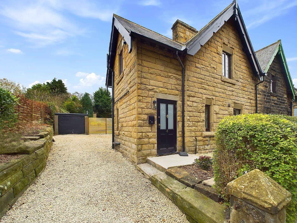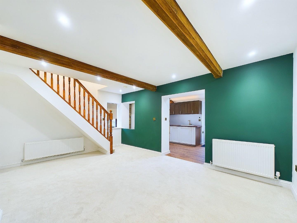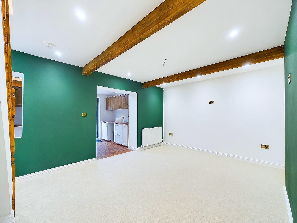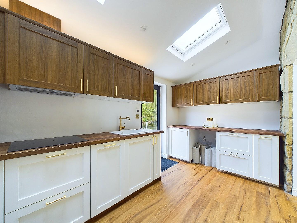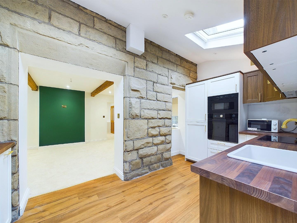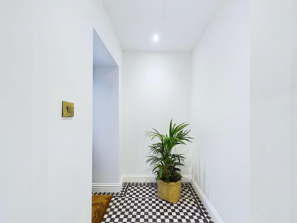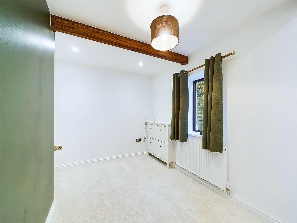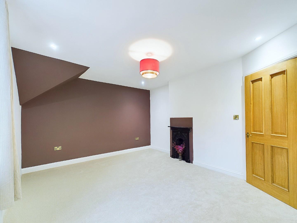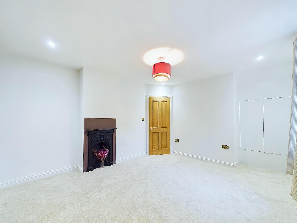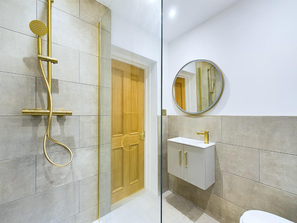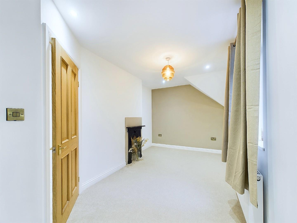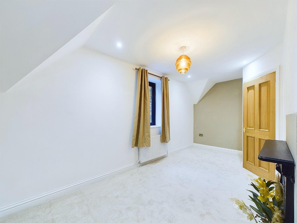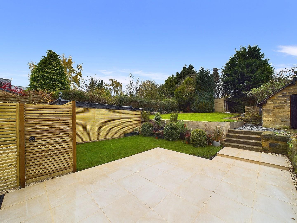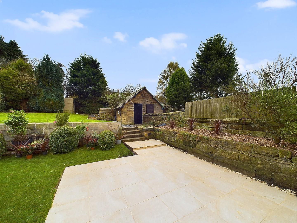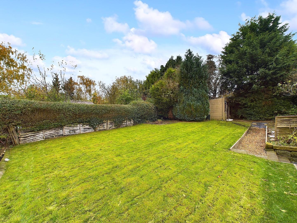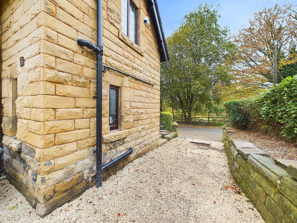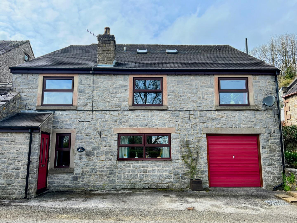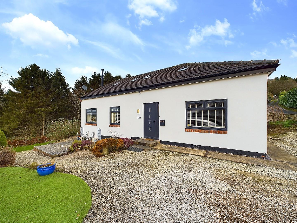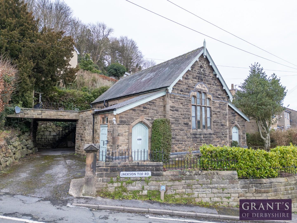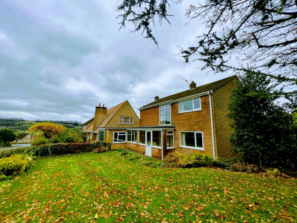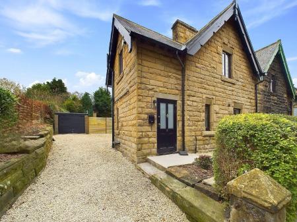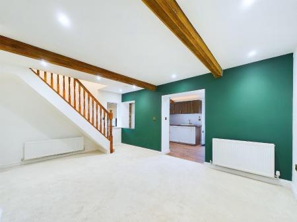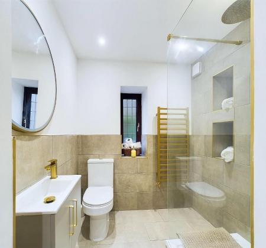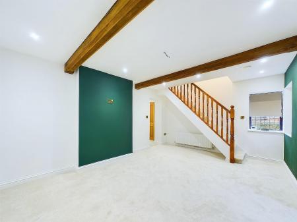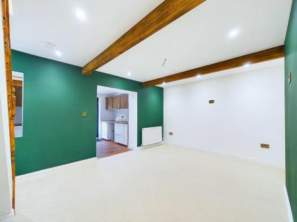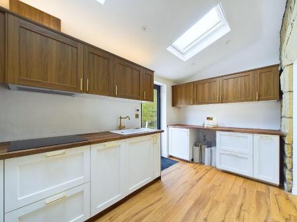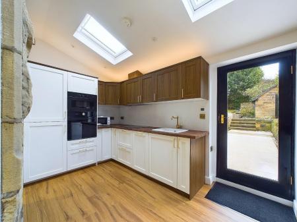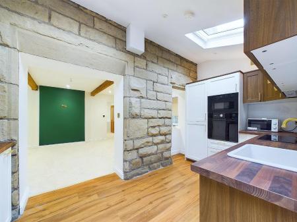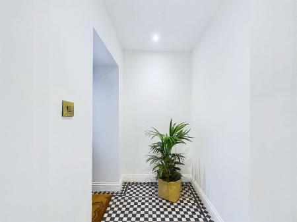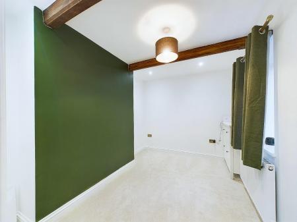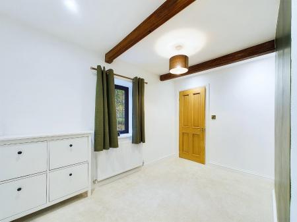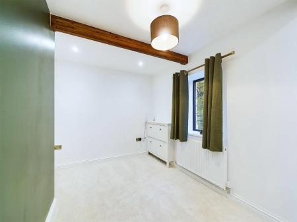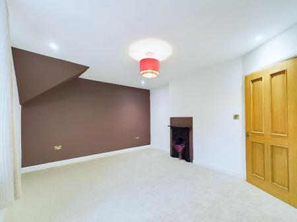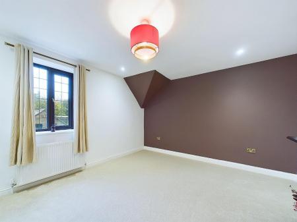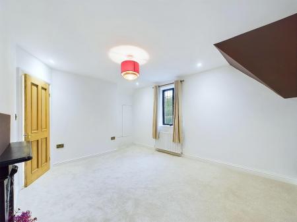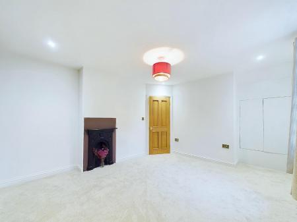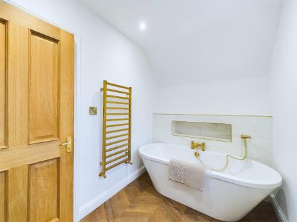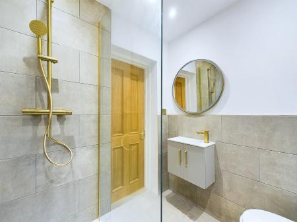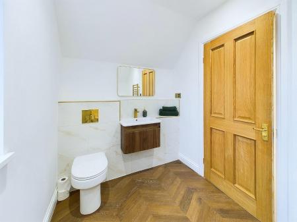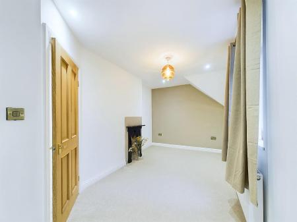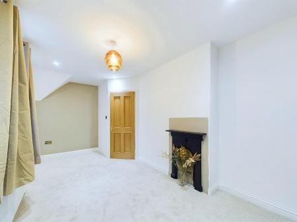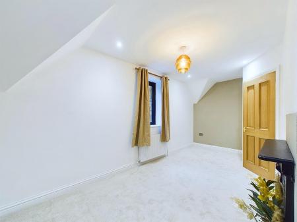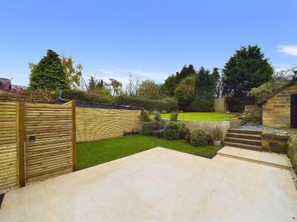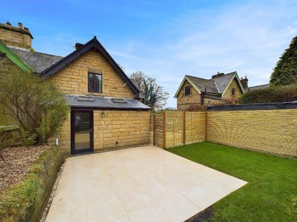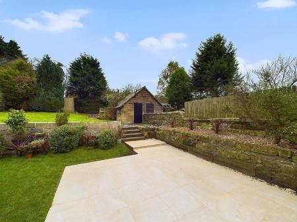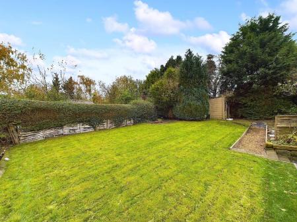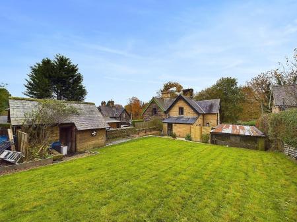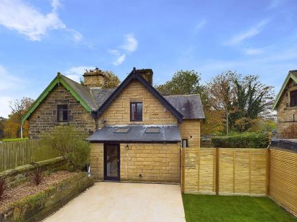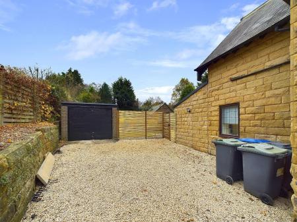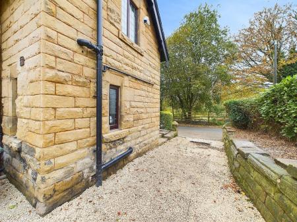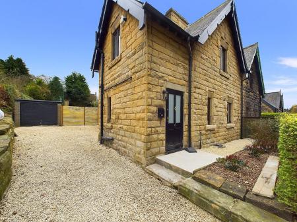- Semi-Detached Stone Built House
- Three Bedrooms
- Family Bathroom & Downstairs Shower Room
- Fully Refurbished Throughout
- Beautiful Landscaped Rear Garden
- Single Garage
- Large Driveway
- Sought After Location
- No Upward Chain
3 Bedroom Semi-Detached House for sale in Darley Dale
We are delighted to offer for sale this fully refurbished, three bedroomed, semi-detached home. Situated on a quiet road, the house has undergone a complete and extensive programme of refurbishment resulting in a truly superb, contemporary home that has been finished with high quality fixtures and fittings throughout. To the rear of the property is a fully enclosed, thoughtfully designed garden, tiered over two levels with a large patio area, perfect for al-fresco dining and summer barbecues, as well as two lawns & two stores. A newly created large driveway has been laid with Cotswold Stone allowing off-road parking for several vehicles and access to the single garage.
To the ground floor, the property briefly comprises; entrance hallway, internal hall, bedroom 3 (flexibility to use as an office or 2nd reception room), downstairs shower room and living room opening to a fabulous contemporary kitchen. There are two good sized double bedrooms, and a stunning family bathroom on the first floor. The property is located within walking distance of the sought after village of Darley Dale, local pubs, cricket pitch, walking trails, the High Peak Railway and has allotments opposite. Viewing Highly Recommended. Virtual Tour Available. No Upward Chain.
Ground Floor - Steps lead to the part glazed, front entrance door with security locks and lighting and straight into the:
Entrance Hallway - 1.24m x 1.68m (4'0" x 5'6") - With a handsome porcelain tiled floor, spotlights and a part glazed wooden door opening to the:
Internal Hallway - 2.49m x 1.26m (8'2" x 4'1") - With a front aspect mahogany uPVC double glazed window and an opening that leads into the Living Room. Doors to:
Shower Room - 1.84m x 1.67m (6'0" x 5'5") - Attractive, newly installed contemporary suite consisting of dual flush WC, vanity style wash hand basin with cashmere gloss unit below and a corner shower cubicle with glass screen. A mains fed shower with gold, rainfall shower head and separate handheld head. There's also a gold, ladder style, radiator/ towel rail. The room has tiled flooring and part tiled walls, ceiling spotlights, double glazed window with obscured glass and extractor fan.
Bedroom 3 / Office - 2.15m x 3.53m (7'0" x 11'6") - This room has a feature wooden ceiling beam, a front aspect double glazed window, spotlights to the ceiling and central light, radiator and electric supply cupboard. The room allows flexibility of use: third bedroom, perfect for a home office or snug if desired.
Living Room - 3.60m x 5.00m (11'9" x 16'4") - A spacious room with two feature wooden ceiling beams, two radiators, ceiling spotlights and central light fitting. There is a side aspect mahogany uPVC double glazed window. Open style stairs lead to the first-floor landing and here is a wide opening providing further natural light and leading into the:
Kitchen - 2.23m x 4.41m (7'3" x 14'5") - There is a new contemporary shaker style kitchen suite, consisting of white & walnut wood effect wall, base and drawer units, wooden work surfaces and a butler style inset sink with mixer tap. The flooring is heated and covered with LVT wood effect planks. Integrated appliances include a double electric oven, induction hob with a built-in extractor over, tall fridge/freezer and a dishwasher.
The new kitchen features the old exterior stone wall from the cottage and two double glazed velux roof light windows provide natural light, as well as spotlights to the ceiling. The rear entrance glazed panel door opens onto the porcelain tiled patio area and to the fantastic landscaped garden.
First Floor - Stairs rise from the living room to the first floor landing with doors to both first floor bedrooms and the family bathroom. There is a loft hatch and feature spotlights to the stairs.
Bedroom 1 - 3.39m x 4.15m (11'1" x 13'7") - A spacious double bedroom with a rear aspect mahogany uPVC double glazed window and a beautiful cast-iron, decorative fireplace. This room also has an over-stairs cupboard which houses the gas combi-boiler.
Bedroom 2 - 2.34m x 5.07m (7'8" x 16'7") - Double bedroom with a front aspect mahogany uPVC double glazed window, cast iron decorative fireplace, radiator, ceiling spotlights and central light fitting.
Family Bathroom - 2.94m x 1.86m (9'7" x 6'1") - With a side aspect mahogany uPVC double glazed window with obscured glass, spotlights to the ceiling and walnut plank style LVT floor covering. Fitted with a stunning three-piece suite consisting of dual flush WC, wash hand basin with mixer tap over and wood effect drawer below, mirror and shaver socket. A stand-alone bath with handheld shower head. The room has marble effect tiles with recessed shelving and there's a gold, ladder style radiator/towel rail and extractor fan.
Gardens & Patio - The front of the property has a privacy hedge and a small garden area laid with stone and bark, a selection of pretty plants and steps to the front door.
The rear has been renovated to a high standard with mature hedging and trees to the rear. There are two tiers of lawn, the second of a substantial size. There is a new large 25m2 patio area, laid with porcelain tiles. two stone-built outdoor stores and a workshop at the end of the rear garden.
Parking - There is a large Cotswold Stone driveway providing parking for several vehicles and a single garage. A rear gate provides access from the driveway to the fully enclosed, landscaped rear garden.
Council Tax Information - We are informed by Derbyshire Dales District Council that this home falls within Council Tax Band C which is currently £1977 per annum.
Directional Notes - The property is approximately 3 miles from the centre of Matlock. Church Road can be accessed from the A6 Bakewell Road and the property is opposite the allotments, with a black front door and brass plate number 4.
There is a Grant's "For Sale" board in the front garden.
Property Ref: 26215_33492172
Similar Properties
Alport Close, Hulland Ward, Ashbourne
5 Bedroom Link Detached House | Offers in region of £385,000
Occupying a quiet cul-de-sac location in the popular village of Hulland Ward is this extended four/five bedroomed detach...
Yokecliffe Drive, Wirksworth, Matlock
4 Bedroom Detached House | Offers in region of £385,000
Grants of Derbyshire are delighted to offer For Sale this four bedroomed detached family home, ideally located on the po...
Rise End, Middleton by Wirksworth, Matlock
4 Bedroom Detached House | Offers in region of £375,000
This extremely well-presented four bedroomed detached property has just become available For Sale in the highly sought a...
Northwood Lane, Darley Dale, Matlock
3 Bedroom Detached Bungalow | £425,000
Occupying a plot of just under 0.25 acre, this substantial and well presented home is now being offered For Sale. Enjoyi...
3 Bedroom Detached House | Offers in region of £425,000
We are delighted to offer for sale this truly unique and individual converted Victorian Chapel. This stone built propert...
3 Bedroom Detached House | Guide Price £425,000
We are delighted to offer for sale this substantial, three bedroom detached home, located just a short distance from the...

Grant's of Derbyshire (Wirksworth)
6 Market Place, Wirksworth, Derbyshire, DE4 4ET
How much is your home worth?
Use our short form to request a valuation of your property.
Request a Valuation
