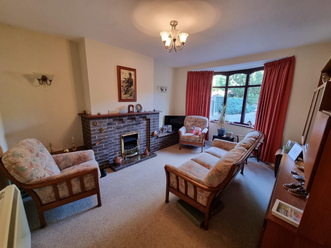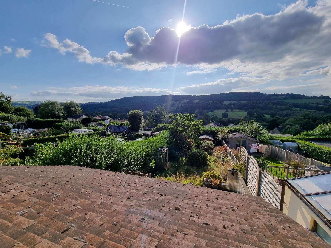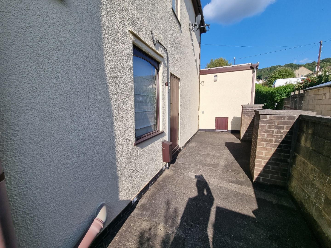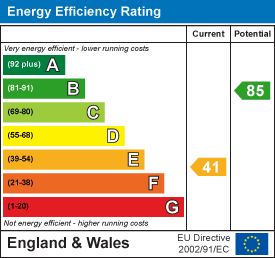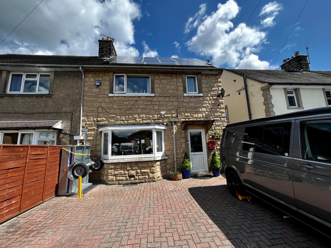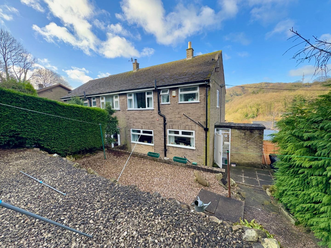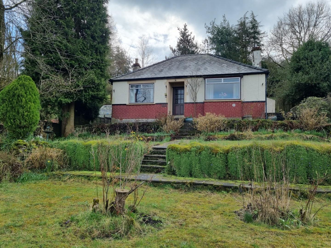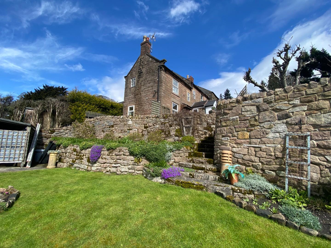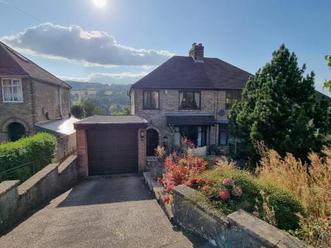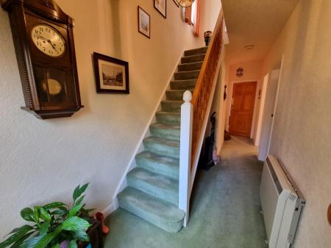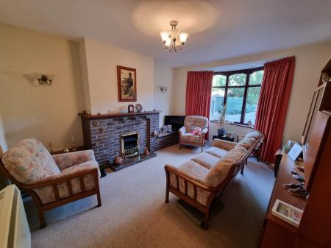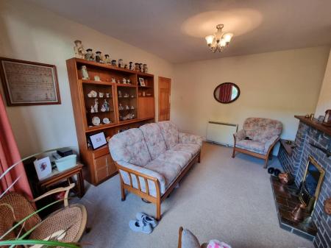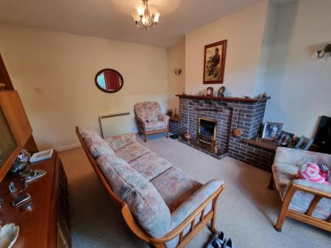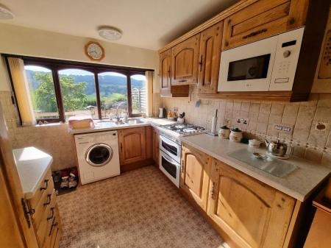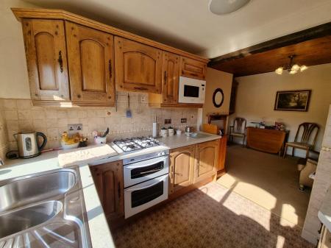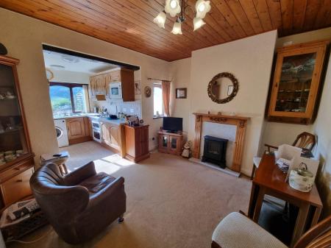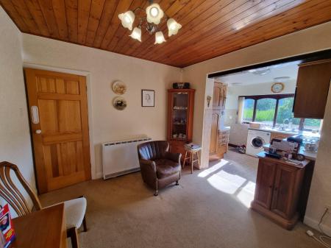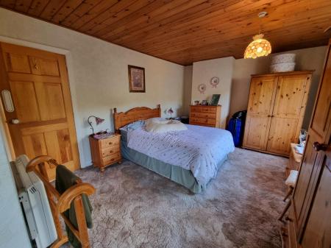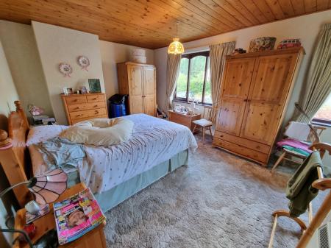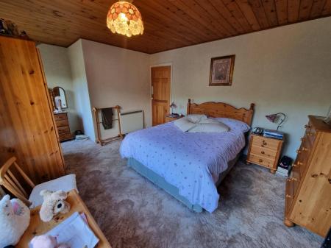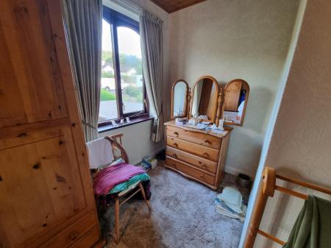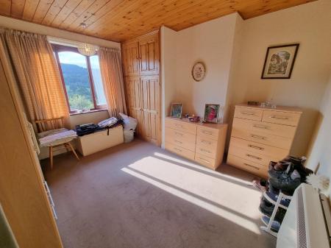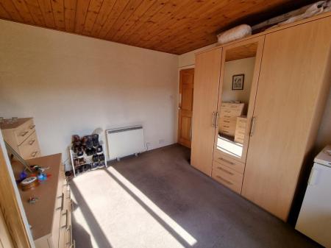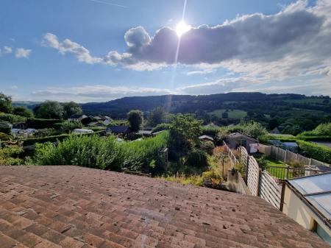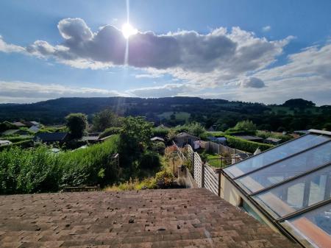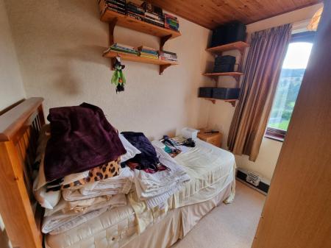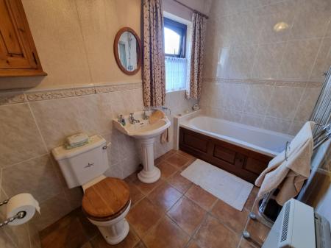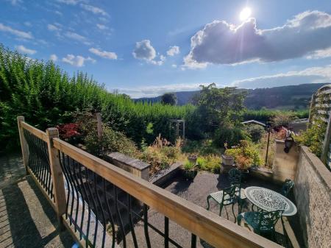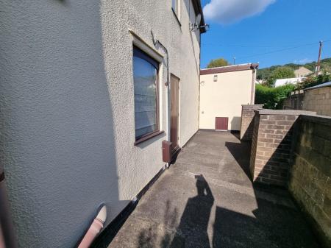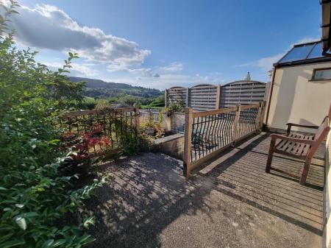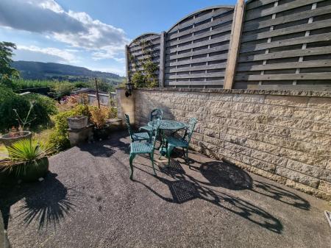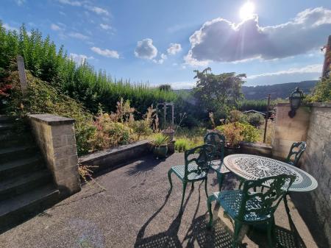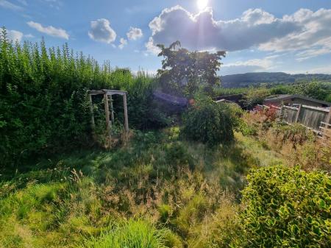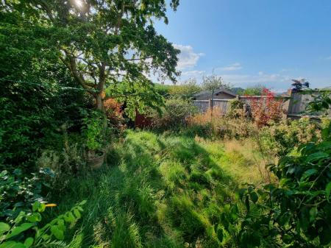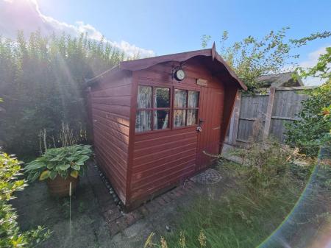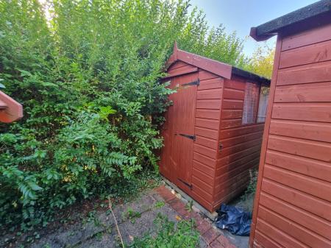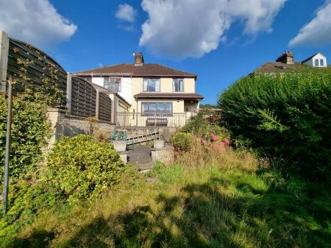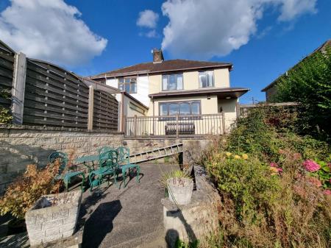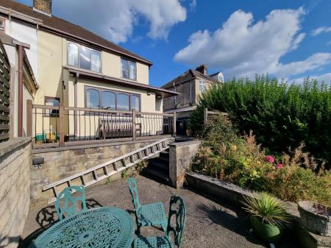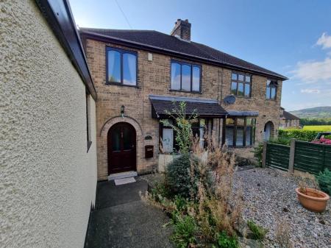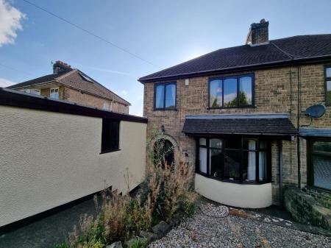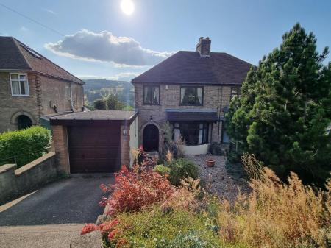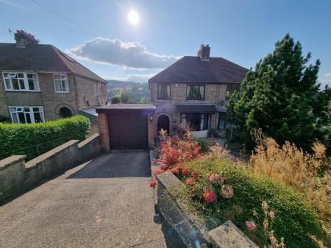- Semi-Detached House
- Three Bedrooms
- Family Bathroom
- Single Garage & Driveway
- Gardens To The Front & Rear
- Energy Rating E
- Sought After Location
- Spectacular Countryside Views
3 Bedroom Semi-Detached House for sale in Darley Dale
Grant's of Derbyshire are delighted to offer For Sale, this lovely Semi-Detached, Three Bedroom property, located just on the outskirts of Darley Dale town centre. This property benefits from Dimplex electric radiators and double glazing throughout. Briefly comprising: Entrance Hallway, Sitting Room, Kitchen/Diner & Family Bathroom to the ground floor, and Three Bedrooms to the first floor, two of which are of double proportion. To the front of the property there's a lovely garden, laid with pebbles, with an array of pretty plants and shrubs and bordered by timber fencing & stone walls. To the rear there's a fully enclosed garden, mostly laid to lawn with bordering hedgerow, trees, shrubs and flowers including rose bushes & hydrangea. There's also a choice of seating area including a good sized patio, a side alley & a quaint terrace, all perfect for taking in the spectacular countryside views. Also benefitting from a driveway, which provides off-road parking for up to two vehicles as well as a single garage. Viewing highly recommend. Virtual tour available.
Location - Situated in the village of Darley Dale, having excellent local shops and facilities within walking distance yet with more comprehensive amenities only a short drive or bus ride away from the popular towns of Bakewell and Matlock. There are many local attractions within close proximity including Chatsworth House & Haddon Hall, in addition to the array of local coffee shops and country pubs. There are numerous country walks surrounding the property, ideal for the outdoor enthusiasts.
Ground Floor - The property can be accessed via the driveway which leads past the lovely front garden, down some steps and to the beautiful mahogany front entrance door. This opens into the:
Entrance Hall - Which is spacious and bright with plenty of space for coat and shoe storage. There's an under-stairs storage area and a side aspect double glazed window to the end of the hall, with a quaint little area for a reading chair. Doors from here open to the Sitting Room, Kitchen/Diner and the Bathroom. Stairs rise to the first floor landing.
Sitting Room - 3.61m x 4.08m (extending to 4.73m into bay window) - A good sized room with a homely feel and a front aspect double glazed bay window which floods this room with lots of natural light. There's a brick built fireplace with a feature gas fire and brick and tile hearth.
Kitchen/Diner - 5.76m (max) x 3.24m (max) (18'10" (max) x 10'7" (m - A lovely bright room with rear aspect double glazed windows which overlook the rear garden and provide the most spectacular countryside views. The dining section of this room has a chimney breast and a gas supply so a gas fire or even a log burning stove could be installed if desired (the electric fire isn't included in the sale). The kitchen section of the room is fitted with a range of oak-door wall, base and drawer units with a granite effect work top over, tiled splashbacks and a one and a half bowl stainless steel sink with mixer tap over. Integrated appliances include a 'Stoves Newhome' gas hob and oven with extractor hood over, a 'Bosch' microwave and an under-counter fridge. There's space and plumbing for an automatic washing machine (the current one isn't included in the sale). A rear aspect door provides access to the beautiful, fully enclosed garden.
Bathroom - 1.78m x 2.80m (5'10" x 9'2") - A part tiled room with a side aspect double glazed window with obscured glass and tiled flooring. Fitted with a three piece suite consisting of low level flush WC, pedestal wash hand basin and panelled bathtub with wooden side panel, power shower over and a bifold glass shower screen. There's also a Dimplex electric radiator, a Dimplex wall heater, a Greenwood extractor fan and a small loft hatch.
First Floor - Stairs from the Entrance Hall rise to the first floor landing where there's a side aspect double glazed window and wooden doors open to all three bedrooms.
Bedroom One - 5.57m (max) x 3.51m (max) (18'3" (max) x 11'6" (ma - A very spacious double room with two front aspect double glazed windows which overlook the lovely front garden and beautiful countryside in the distance. There's ample space for large items of furniture and a nook, ideal for a dressing table and chair.
Bedroom Two - 3.39m (max) x 3.52m (max) (11'1" (max) x 11'6" (ma - A good sized double bedroom with a rear aspect double glazed window which provides the most spectacular countryside views. There's a fitted wooden wardrobe which houses both the hot water cylinder and cold water tank.
Bedroom Three - 2.60m x 2.06m (8'6" x 6'9") - A single bedroom with a rear aspect double glazed window, once again delivering those stunning countryside views. There's also a small loft hatch here.
Outside & Parking - To the front of the property there's a lovely garden, laid with pebbles, with an array of pretty plants and shrubs, bordered by timber fencing & stone walls. To the rear there's a fully enclosed garden, mostly laid to lawn with bordering hedgerow, trees, shrubs and flowers including rose bushes & hydrangea. There's also a choice of seating area including a good sized patio, a side alley & a quaint terrace, all perfect for taking in the spectacular countryside views. To the end of the garden, there are two timber sheds, both in very good condition and included in the sale of the property & to the side of the property, there's a coal house, ideal for storage of garden items. This property also benefits from a driveway, which provides off-road parking for up to two vehicles, as well as a:
Single Garage - 5.06m x 2.47m (16'7" x 8'1") - With a roller door to the front, window to the side and with power and light. There's also an inspection pit below, which has a lift up chamber door but can also be accessed via a hatch from the rear garden.
Council Tax Information - We are informed by Derbyshire Dales District Council that this home falls within Council Tax Band C which is currently �1977 per annum.
Directional Notes - Leaving Matlock along the A6 towards Bakewell upon reaching the Shalimar Indian Restaurant turn right onto Northwood Lane. Follow Northwood Lane up and round to the right. As you reach the top of the hill, just before the road bears left, the property can be found on the right hand side, identified by our For Sale board.
Property Ref: 26215_33340153
Similar Properties
2 Bedroom End of Terrace House | Offers in region of £275,000
This attractive two bedroom, plus attic room, cottage has all the charm of a country cottage with the added style and co...
Oker Avenue, Darley Dale, Matlock
3 Bedroom Semi-Detached House | Offers in region of £275,000
Grant's of Derbyshire are delighted to offer For Sale, this beautiful three bedroom, energy efficient semi-detached hous...
Starkholmes Road, Starkholmes, Matlock
3 Bedroom Semi-Detached House | £275,000
We are delighted to offer For Sale, this traditional three bedroom semi-detached home which is located in this sought af...
2 Bedroom Detached Bungalow | Offers in region of £290,000
We are delighted to offer For Sale, this detached, two double bedroomed bungalow which is located in the quaint and char...
2 Bedroom Cottage | Offers in region of £290,000
We are delighted to offer For sale, this two bedroom, semi detached cottage located on The Lanes in this sought after ha...
2 Bedroom Detached House | Offers in region of £295,000
This charming two bedroom, detached, stone built home is now available For Sale in the much sought after town of Darley...

Grant's of Derbyshire (Wirksworth)
6 Market Place, Wirksworth, Derbyshire, DE4 4ET
How much is your home worth?
Use our short form to request a valuation of your property.
Request a Valuation


