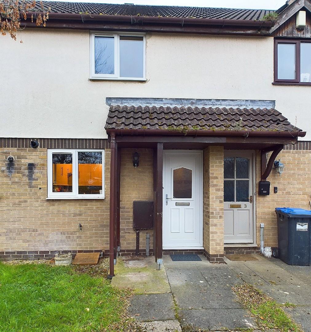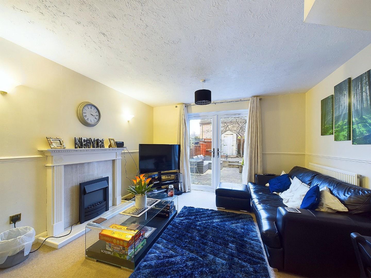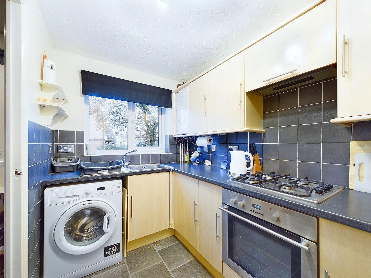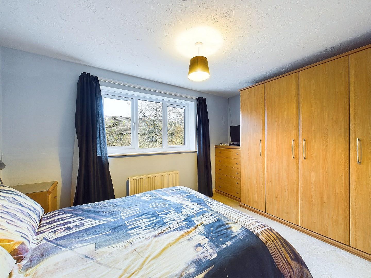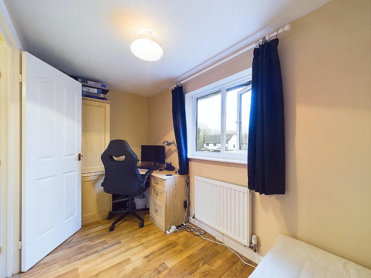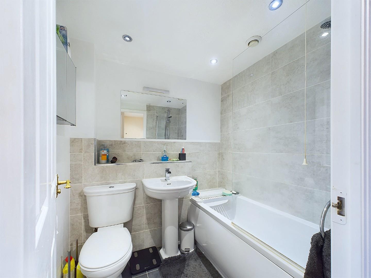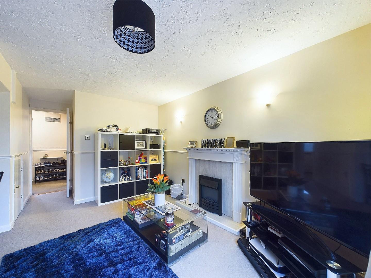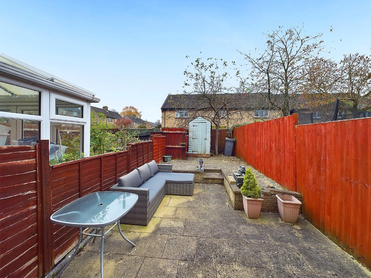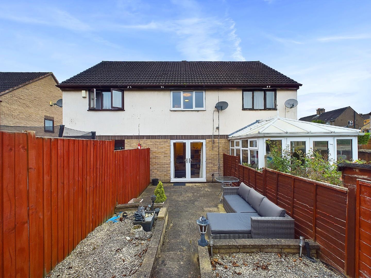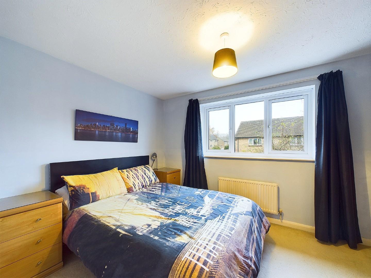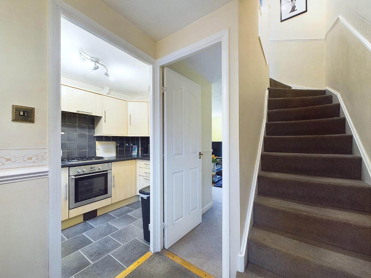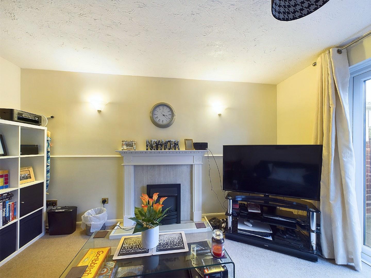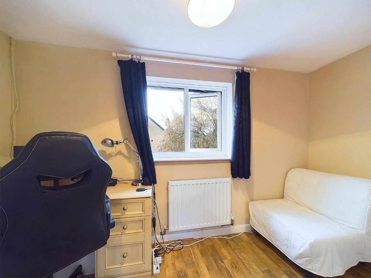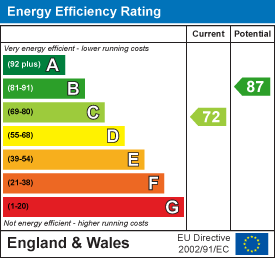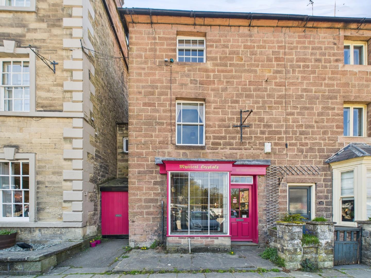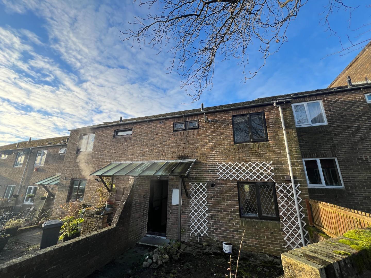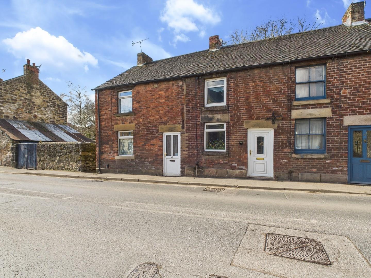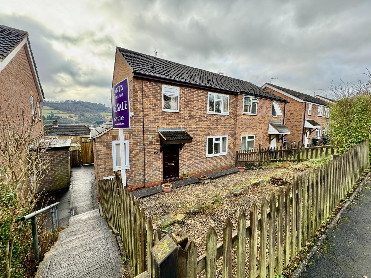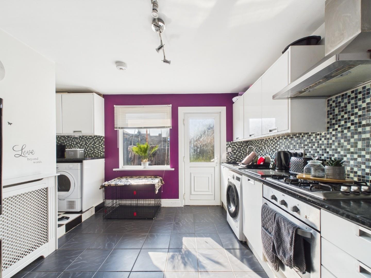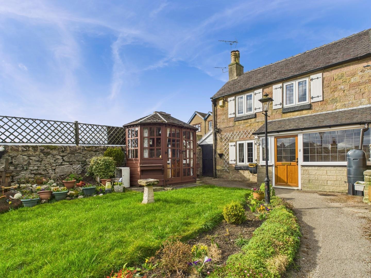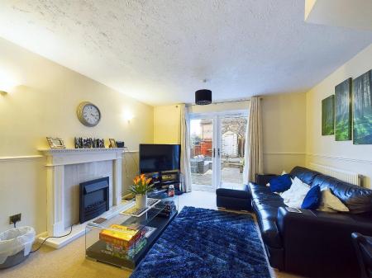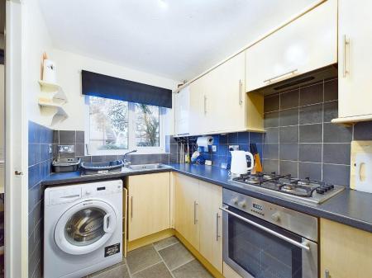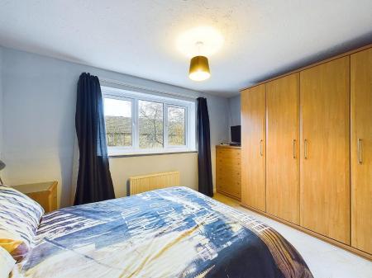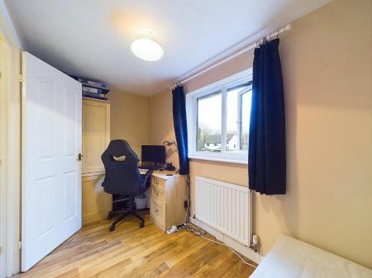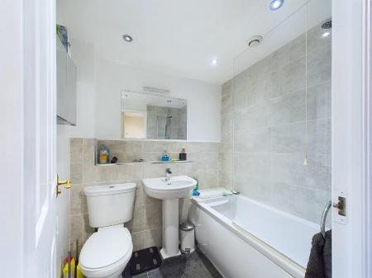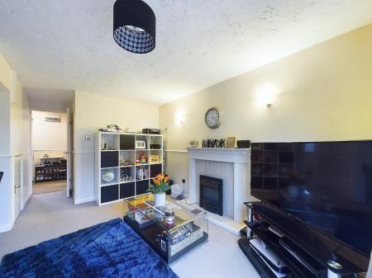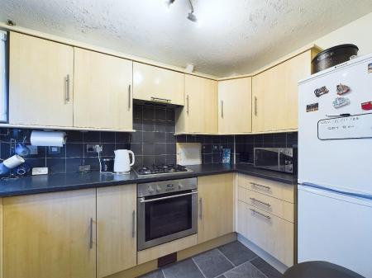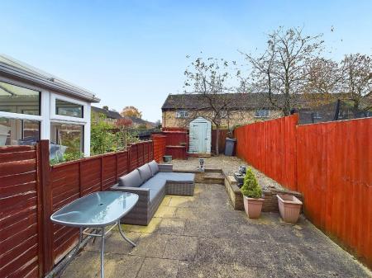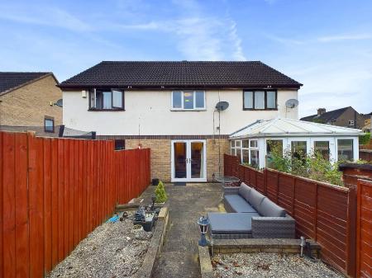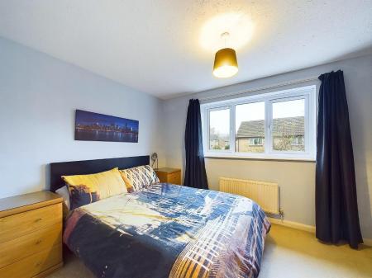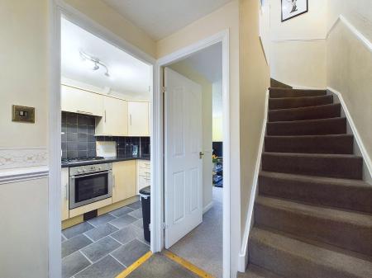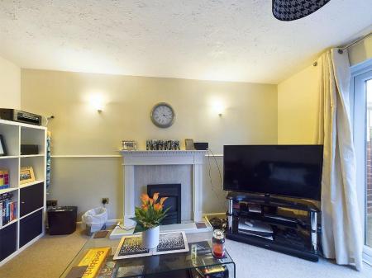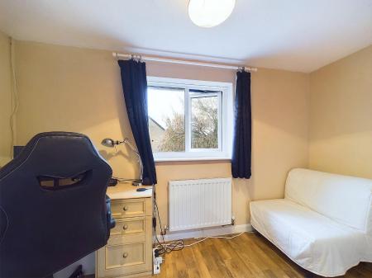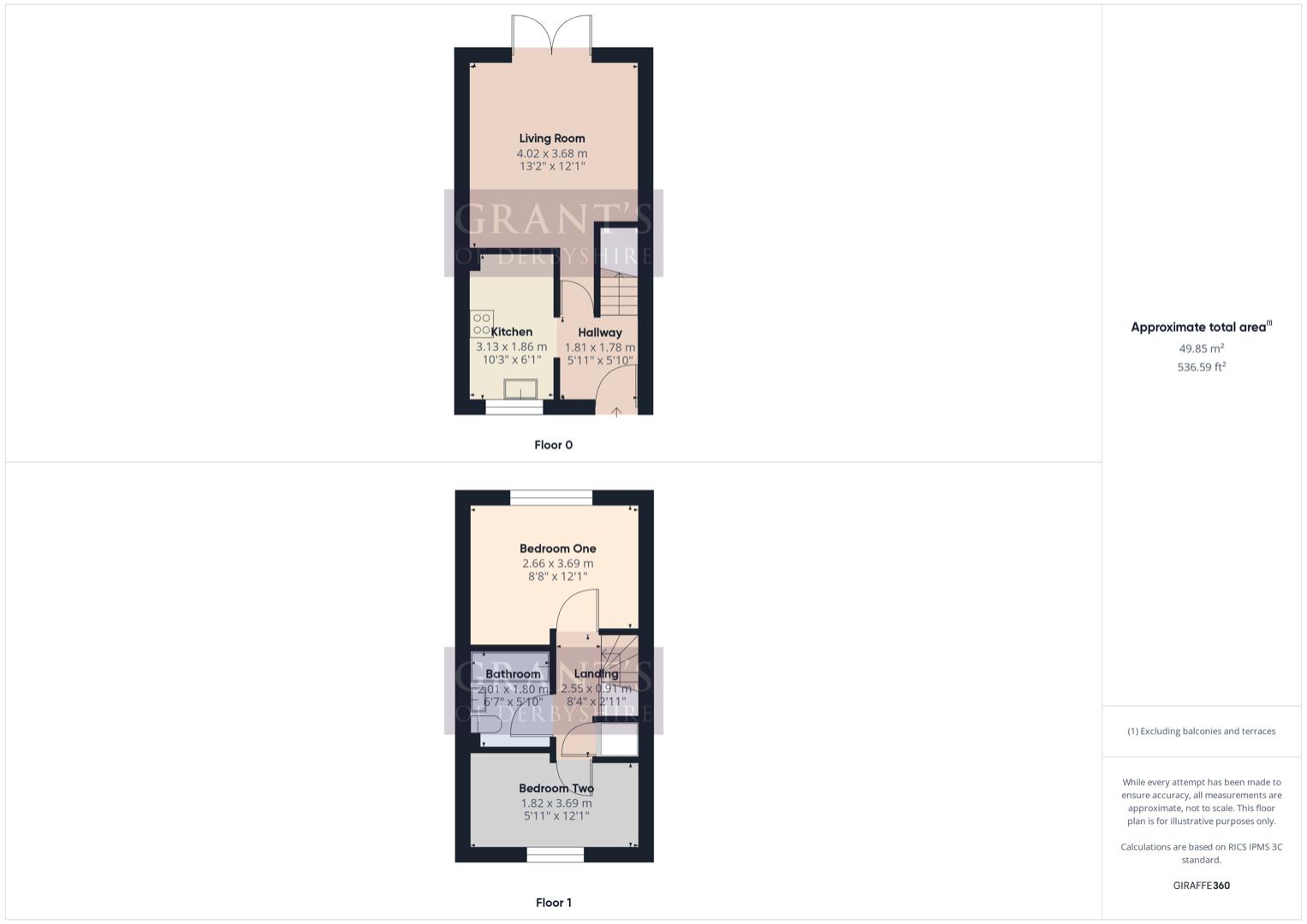- Two Bed Mid Terrace
- Sought After Area
- Douible Glazing & Gas Central Heating
- Off Road Parking
- Low Maintenance Rear Garden
- Energy Rating C
- Derbyshire Dales District Council Discounted Property Scheme
2 Bedroom Terraced House for sale in Darley Dale
Occupying a popular and convenient cul-de-sac location in the sought after area of Darley Dale is this well appointed two bedroomed mid-terraced home. Benefitting from uPVC double glazing and gas central heating, the accommodation itself briefly comprises entrance hallway, living room, kitchen, two bedrooms and a bathroom. To the front of the property there is a driveway providing off road parking for one vehicle and to the rear is a decent sized, fully enclosed low maintenance garden. This property would be the perfect first time buy.
Please note this property is for sale under the 'Discounted Property' scheme. The purchaser of this property will need to contact the council directly (email address provided by us) to request consent to buy. The sale price of this property is subject to a 17.5% discount (already applied) off the open market value making it offers in the region of £155,000. Although the 'Discounted Property' scheme doesn't require a person to have lived in The Derbyshire Dales, they will ask that preference is given to a local person.
Location - The property is located in the sought after area of Darley Dale close to a range of local amenities including shops, schools and leisure facilities. There are good road connections with the A6 which enjoys swift travel to both the North and South. The nearby market town of Bakewell is approximately six miles to the North and Matlock is four miles to the South, both of which offer a more comprehensive range of facilities.
Ground Floor - To the front of the property, beneath the storm porch, is an entrance door with glazed panel which opens into the
Entrance Hallway - With ample space for the hanging of coats and storage of footwear. A staircase leads up to the first floor and doors open to the living room and the kitchen.
Kitchen - 3.16m x 1.86m (10'4" x 6'1") - Fitted with a range of wall and base units with roll top work surfaces and tiled splashbacks. The inset sink with mixer tap is located beneath the window to the front aspect. Integrated appliances include the electric oven with gas hob and extractor over and there is space and plumbing available for a washing machine as well as space for a freestanding fridge freezer.
Living Room - 4.02m x 3.68m (13'2" x 12'0" ) - This is a good sized reception room in which the fireplace with electric fire upon a raised hearth provides a pleasant focal point. There is a deep understairs cupboard which provides useful storage for the home. The room is lit by wall lights as well as the central ceiling light but plenty of natural light also floods through the glazed double doors to the rear aspect. These open onto the patio area
First Floor - The staircase leading up from the entrance hallway reaches the
Landing - With doors opening to the two bedrooms and the bathroom and a further door opening to a useful overstairs storage cupboard. There is also access to the attic space.
Bedroom One - 3.69m x 2.66m (12'1" x 8'8" ) - This is a good sized double bedroom with a large window to the rear aspect looking out onto the garden. There is a fitted range of matching bedroom furniture comprising of a wardrobe, a chest of drawers and two bedside cabinets.
Bedroom Two - 3.69m x 1.82m (12'1" x 5'11" ) - The second bedroom has wood laminate flooring and a window to the front aspect. The room is currently used as a home office/study and has a fitted office desk/dressing table and wardrobe.
Bathroom - 2.01m x 1.80m (6'7" x 5'10") - This part tiled bathroom is fitted with a white three piece suit comprising low flush WC, pedestal wash hand basin and a panelled bath with shower over. There are inset spotlights to the ceiling and also an extractor fan.
Outside - To the front of the home is a driveway offering off road parking for one vehicle and to the rear is a fully enclosed low maintenance garden which is of a good size.
Derbyshire Dales District Council Requirement - Please note this property is for sale under the 'Discounted Property' scheme. The purchaser of this property will need to email the council directly (email address provided by us) to request consent to buy. The sale price of this property is subject to a 17.5% discount off the open market value. Although the 'Discounted Property' scheme doesn't require a person to have lived in Derbyshire Dales, they do ask that preference is given to a local person.
Council Tax Information - We are informed by Derbyshire Dales District Council that this home falls within Council Tax Band B which is currently £1730 per annum.
Directional Notes - The approach from Dale Road (A6) Matlock is to proceed north along the A6 passing the Sainsbury's superstore, and upon reaching the roundabout junction bear left into Bakewell Road (A6). Proceed along Bakewell Road passing the Whitworth Hospital and in turn continue through Darley Dale passing the parade of shops. Thereafter take the third turning on the left into Church Road. Proceed along Church Road and shortly before the railway crossing turn left into Butts Road and immediately right into Willow Way. Proceed along Willow Way taking the second turning on the right into Rowan Close where the property is located on the left hand side.
Property Ref: 26215_33507377
Similar Properties
2 Bedroom End of Terrace House | Guide Price £150,000
For sale in our National Property Auction on Thursday 29th May 2025. The National Property Auction will be conducted beh...
2 Bedroom Terraced House | Offers in region of £145,000
This spacious two-bedroom terraced property presents presents an excellent opportunity for those seeking a renovation pr...
Warmbrook, Wirksworth, Matlock
1 Bedroom Terraced House | Offers in region of £145,000
Grants of Derbyshire are proud to offer this delightful one-bedroom terrace, ideally located in the heart of Wirksworth,...
3 Bedroom Semi-Detached House | Offers in region of £159,995
We are delighted to offer For Sale, this extended, three bedroom semi-detached home which is located just a short distan...
2 Bedroom Terraced House | Offers in region of £165,000
A two bedroom terraced house on a quiet road, well located for both Matlock and Darley Dale. With living room, kitchen a...
Bolehill Road, Bolehill, Wirksworth
2 Bedroom Cottage | Offers in region of £169,995
This charming property is situated in a quiet and idyllic location with far reaching views of the surrounding hills and...

Grant's of Derbyshire (Wirksworth)
6 Market Place, Wirksworth, Derbyshire, DE4 4ET
How much is your home worth?
Use our short form to request a valuation of your property.
Request a Valuation
