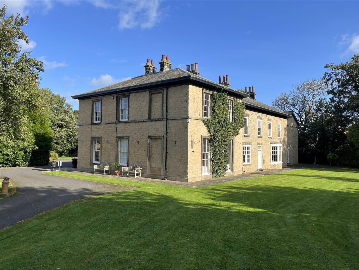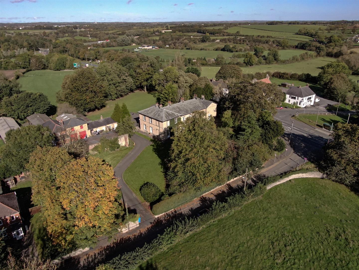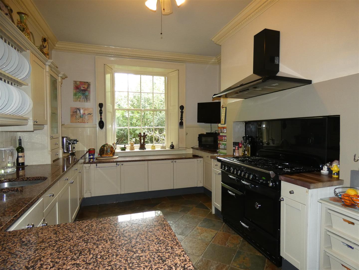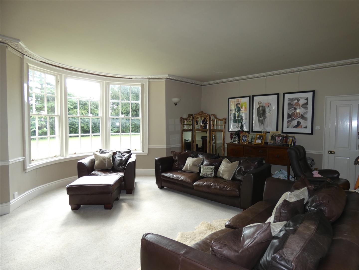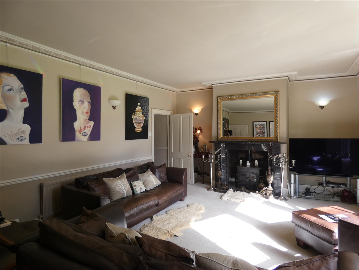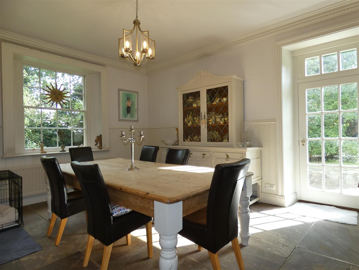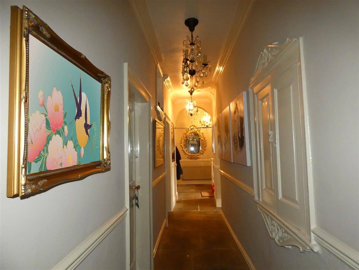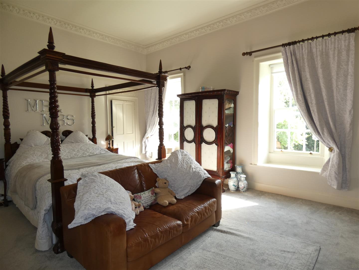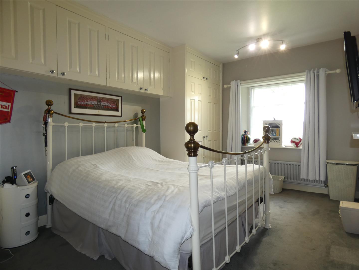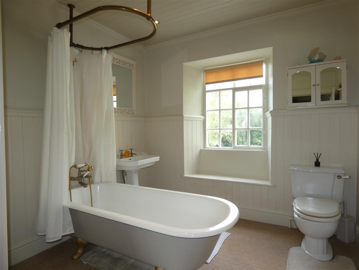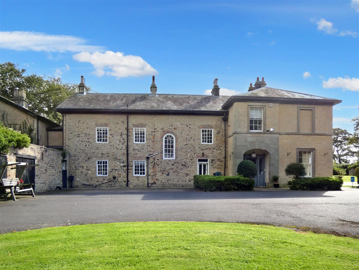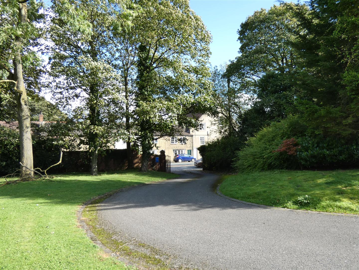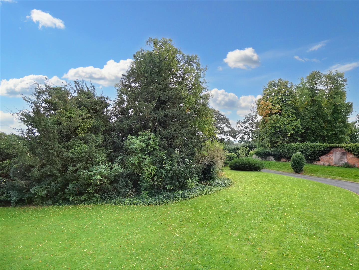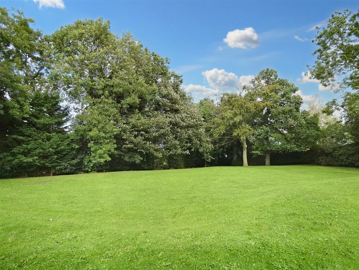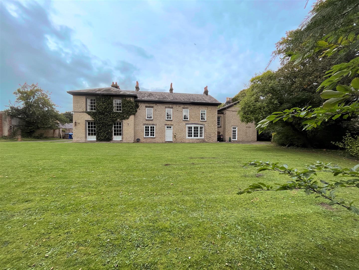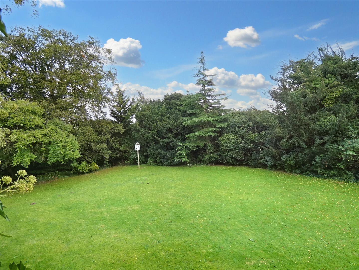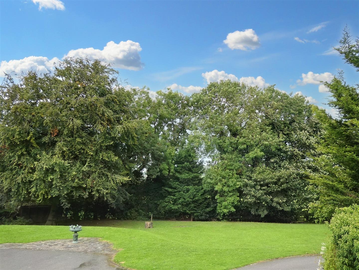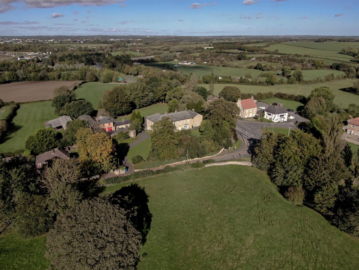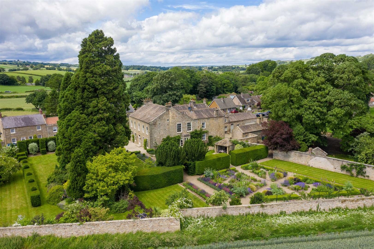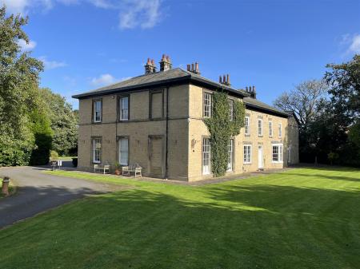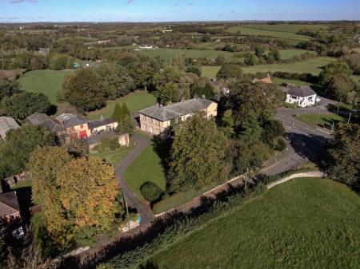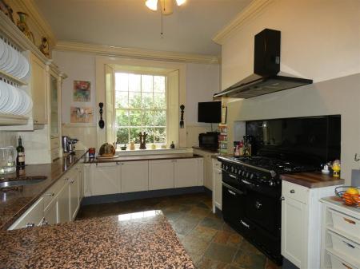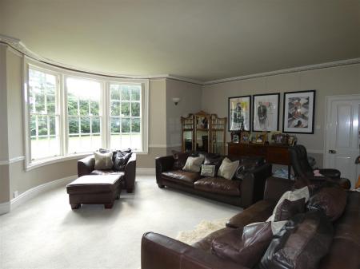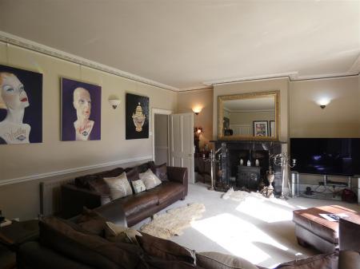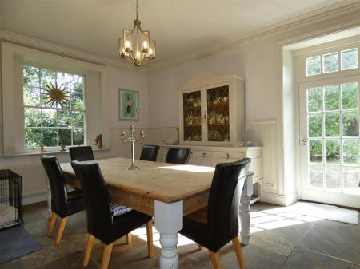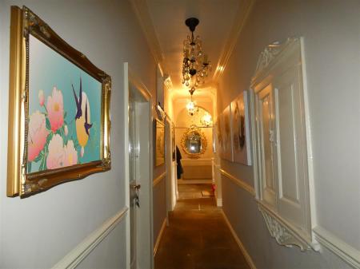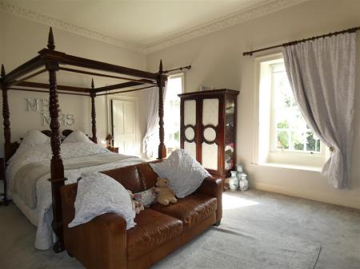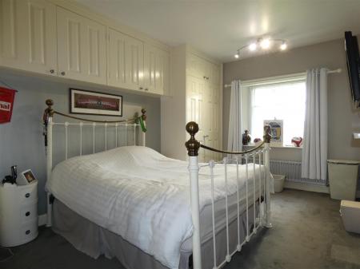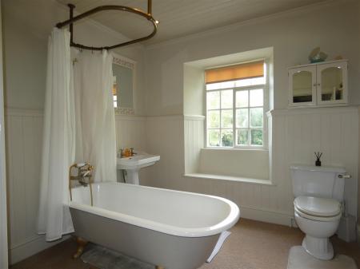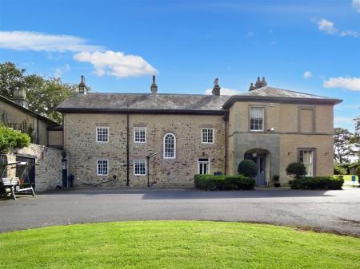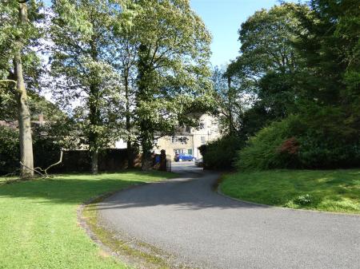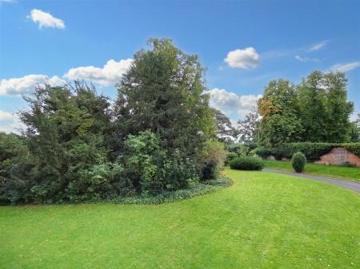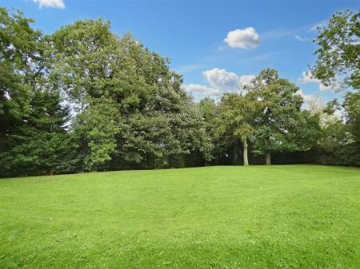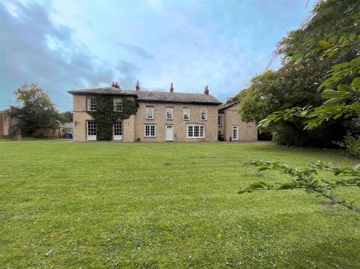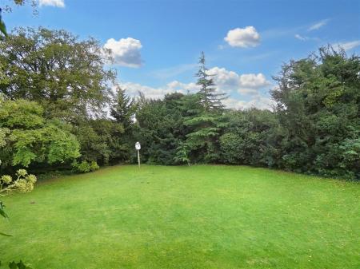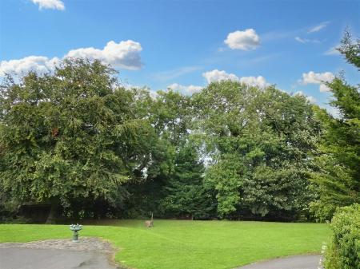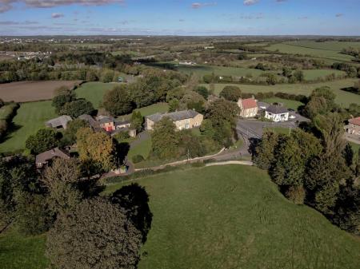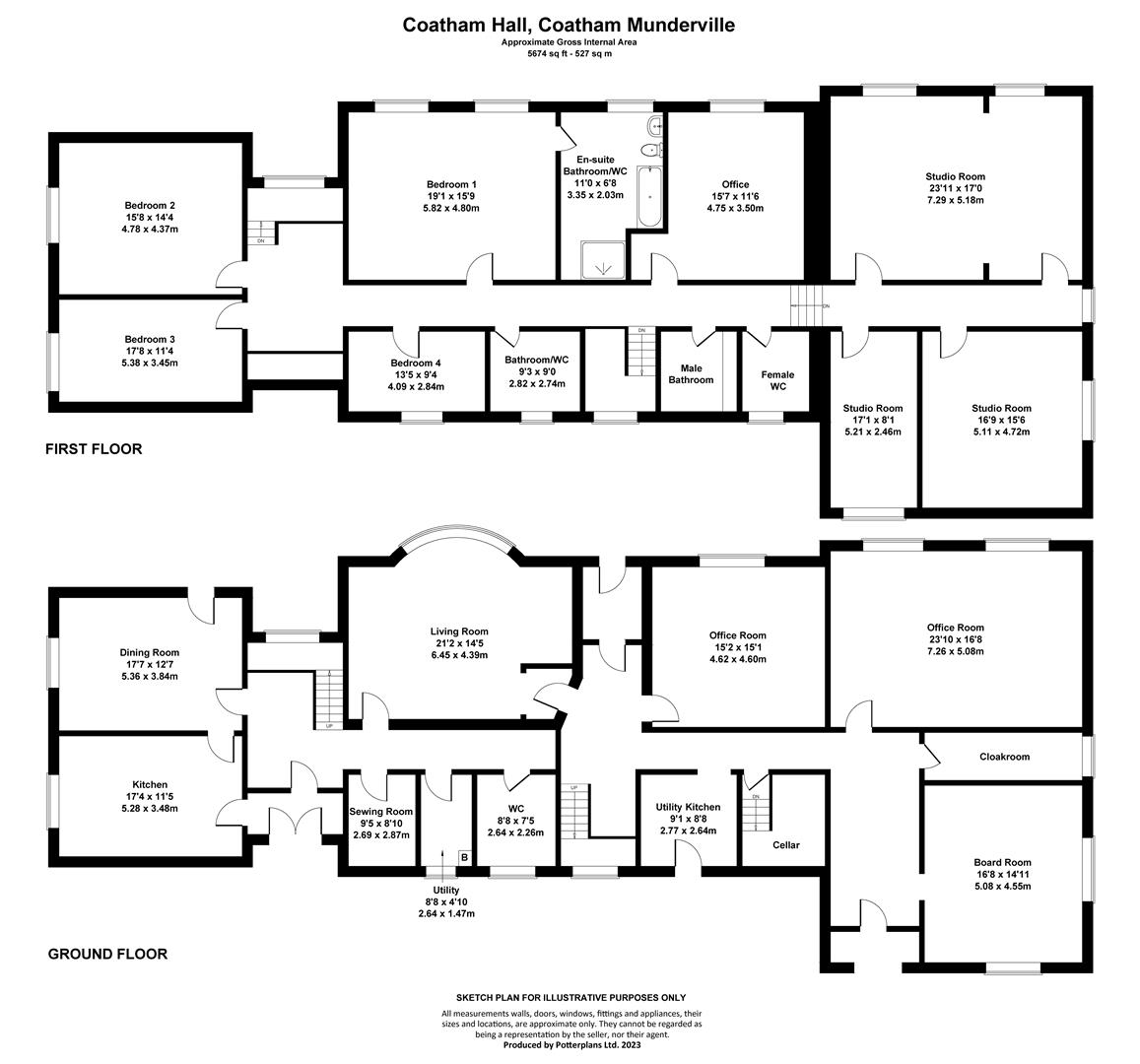8 Bedroom House for sale in Darlington
A fine imposing Grade II Listed country house property of exceptional character, sympathetically restored to the highest standards within private formal walled gardens of approximately 1.75 acres and a conservation area.
Approached by a pillared driveway from the lane beautifully laid out formal lawned and wooded gardens stretch to the front and rear of the Hall with extensive hardstanding parking areas rear courtyard with double garage, garden store and stable and mature woodland.
Coatham House offers generous accommodation, full of character and enjoying good natural light, with well-proportioned rooms including two main formal reception rooms, superb fitted breakfast kitchen, utility kitchen, WC and three main office/studio rooms to the ground floor and traditional cellar.
To the first floor with two staircases and central landing, there are four main double bedrooms, family bathroom and en-suite bathroom, three further studio/office rooms and WC's.
Thoughtfully restored, the property is finished to a high standard throughout, retaining a wealth of original features, stone flagged and stripped wood floors, shuttered and full height garden windows, ornate cornices and cast-iron fire places.
Coatham Hall is well located within easy reach of Darlington, regional market towns, main road communications and the A1 (M) motorway to the major commercial centres of the north east region, main line rail service to London and also Newcastle, Teesside and Leeds Bradford airports.
Extending to 9,300 square feet overall, Coatham Hall offers extensive living accommodation of style and character, ideal as a principal eight-bedroom, five reception room private residence or partly prestigious corporate office use.
In Brief - A fine imposing Grade II Listed country house property of exceptional character, sympathetically restored to the highest standards within private formal walled gardens of approximately 1.75 acres and a conservation area.
Approached by a pillared driveway from the lane beautifully laid out formal lawned and wooded gardens stretch to the front and rear of the Hall with extensive hardstanding parking areas, rear courtyard with double garage, garden store and stable and mature woodland.
The Property - Coatham Hall offers generous accommodation, full of character and enjoying good natural light, with well-proportioned rooms including two main formal reception rooms, superb fitted breakfast kitchen, utility kitchen, WC and three main office/studio rooms to the ground floor and traditional cellar.
To the first floor with two staircases and central landing, there are four main double bedrooms, family bathroom and en-suite bathroom, three further studio/office rooms and WC's.
Thoughtfully restored, the property is finished to a high standard throughout, retaining a wealth of original features, stone flagged and stripped wood floors, shuttered and full height garden windows, ornate cornices and cast-iron fireplaces.
Coatham Hall is well located within easy reach of Darlington, regional market towns, main road communications and the A1 (M) motorway to the major commercial centres of the north east region, main line rail service to London and also Newcastle, Teesside and Leeds Bradford airports.
Extending to 9,300 square feet overall, Coatham Hall offers extensive living accommodation of style and character, ideal as a principal eight-bedroom, five reception room private residence or partly prestigious corporate office use.
Hall -
Living Room: - 6.45m x 4.39m (21'2" x 14'5" ) -
Dining Room: - 5.36m x 3.84m (17'7" x 12'7") -
Kitchen: - 3.48m x 5.28m (11'5" x 17'4") -
Rear Hall: -
Utility: - 1.47m x 2.64m (4'10" x 8'8") -
Wc/Cloaks: - 2.64m x 2.26m (8'8" x 7'5") -
Sewing Room: - 2.69m x 2.87m (8'10" x 9'5") -
Office Room: - 4.62m x 4.60m (15'2" x 15'1") -
Office Room: - 7.26m x 5.08m (23'10" x 16'8" ) -
Utility Kitchen: - 2.64m x 2.77m (8'8" x 9'1") -
Board Room: - 4.55m x 5.11m (14'11" x 16'9") -
Rear Hall: -
Cellar: -
First Floor -
Bedroom 1: - 4.80m x 5.82m (15'9" x 19'1") -
En-Suite Bathroom/Wc - 2.03m x 3.35m (6'8" x 11') -
Bathroom/Wc: - 2.74m x 2.82m (9' x 9'3") -
Bedroom 2: - 4.37m x 4.78m (14'4" x 15'8") -
Bedroom 3: - 5.38m x 3.45m (17'8" x 11'4") -
Bedroom 4: - 4.09m x 2.84m (13'5" x 9'4") -
Studio Room: - 7.29m x 5.18m (23'11" x 17' ) -
Studio Room: - 5.11m x 4.72m (16'9" x 15'6") -
Office Room - 2.44m x 5.21m (8' x 17'1") -
Ladies Wcs -
Gents Wcs -
Office - 3.51m x 4.75m (11'6" x 15'7" ) -
External - Courtyard - Walled - Lean to Store - Double Garage - Garden - Store - Stable
Grounds - 1.75 Acres - Lawned Gardens - Woodland - Hardstanding
Tenure: - Freehold
Services: - Mains Gas, Electricity & Drainage
Gas Fired Central Heating (twin system) installed
Viewing - Strictly by appointment via Charltons - 01748 822525
E: richmond@charltonsestateagents.com
Property Ref: 23481_33326588
Similar Properties
Scurragh Lane, Skeeby, Nr. Richmond
4 Bedroom Barn Conversion | £895,000
Set in open countryside a unique detached period courtyard style property of great character, thoughtfully planned and r...
4 Bedroom Country House | £850,000
Commanding a fine elevated setting with stunning views over the Dale, a substantial detached family residence of quality...
5 Bedroom Semi-Detached House | Offers Over £650,000
Enjoying a peaceful setting in open Estate countryside, a unique period property of great character with original featur...
High Street, Gilling West, Richmond
8 Bedroom Country House | £2,700,000
Set close to the heart of the Yorkshire Dales within the pretty village of Gilling West just three miles from the histor...
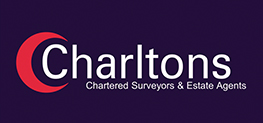
Charltons (Richmond)
Market Place, Richmond, North Yorkshire, DL10 4QG
How much is your home worth?
Use our short form to request a valuation of your property.
Request a Valuation
