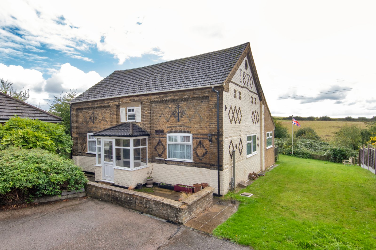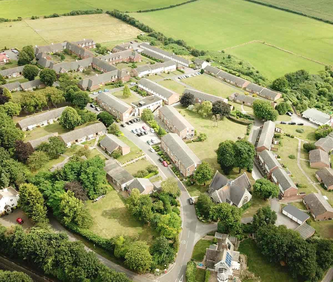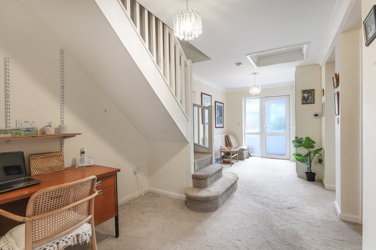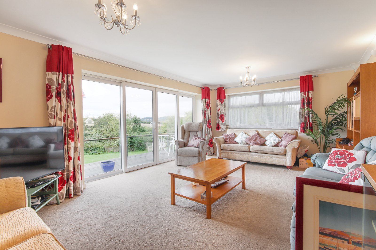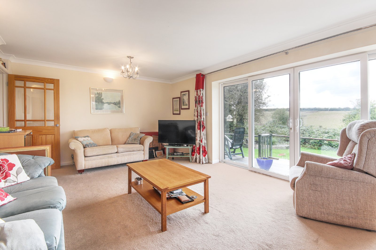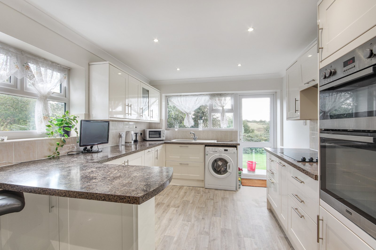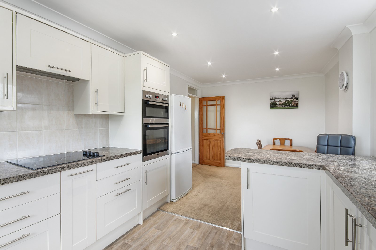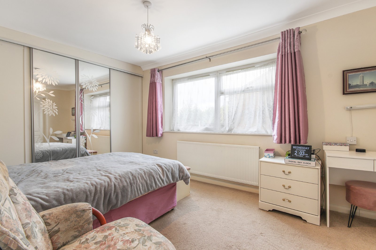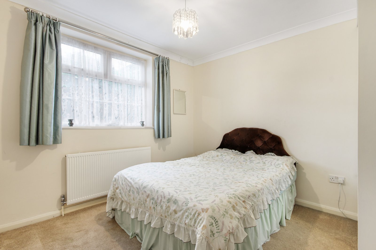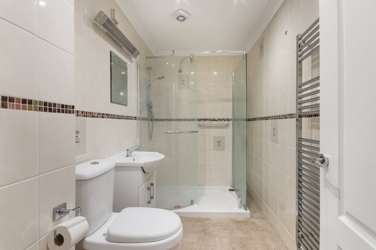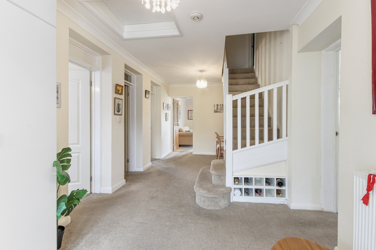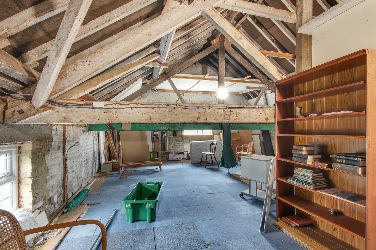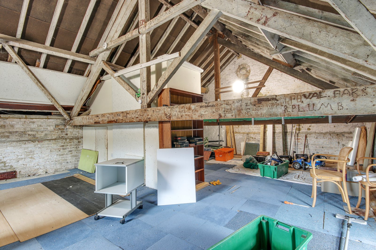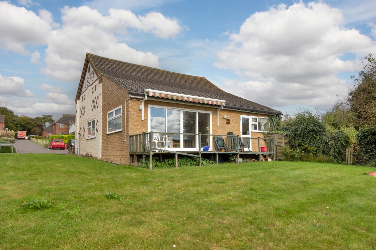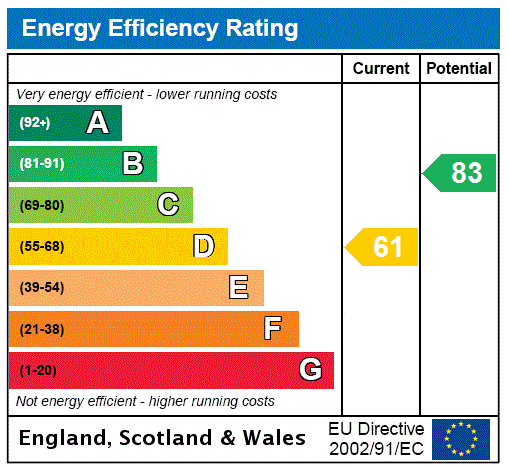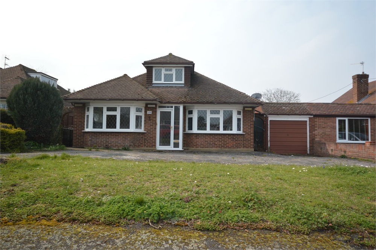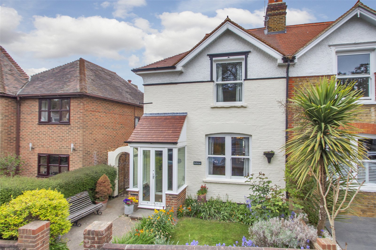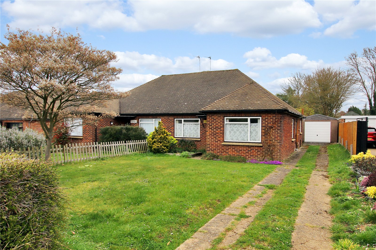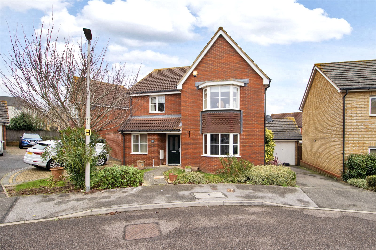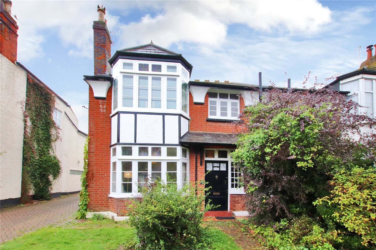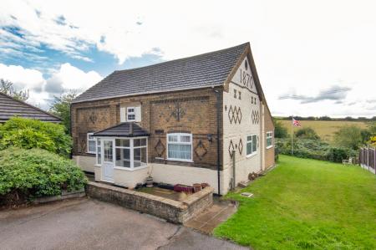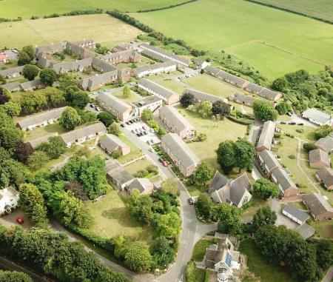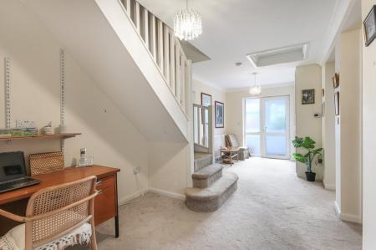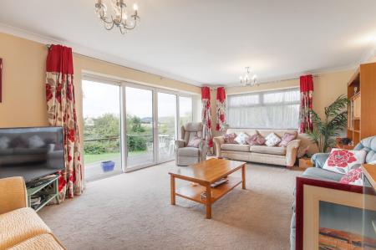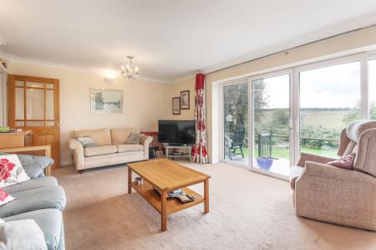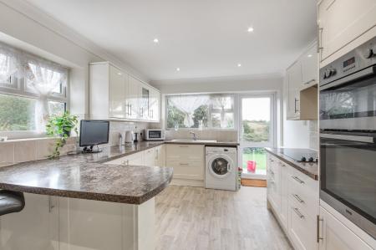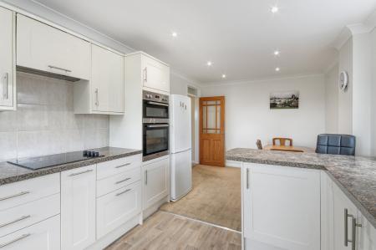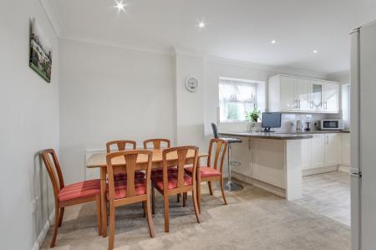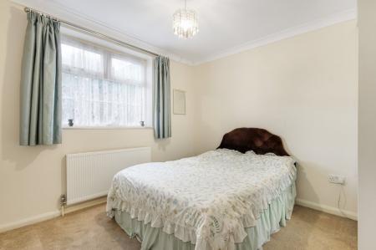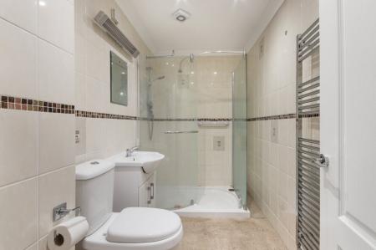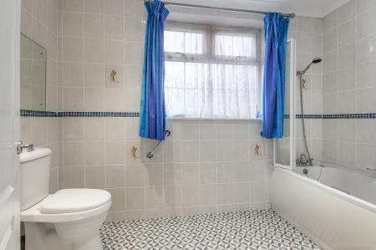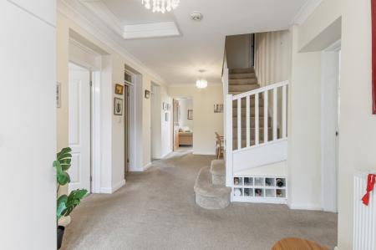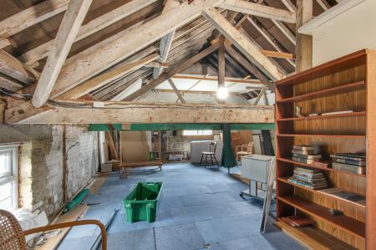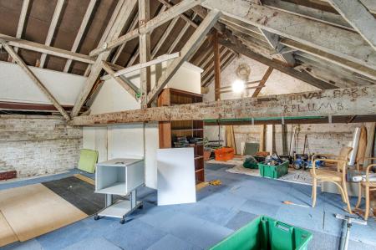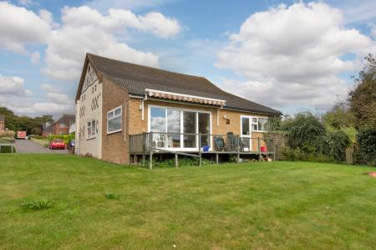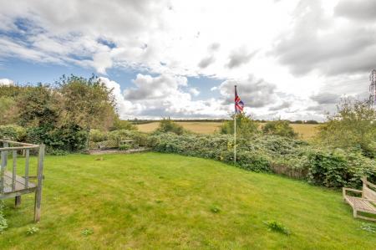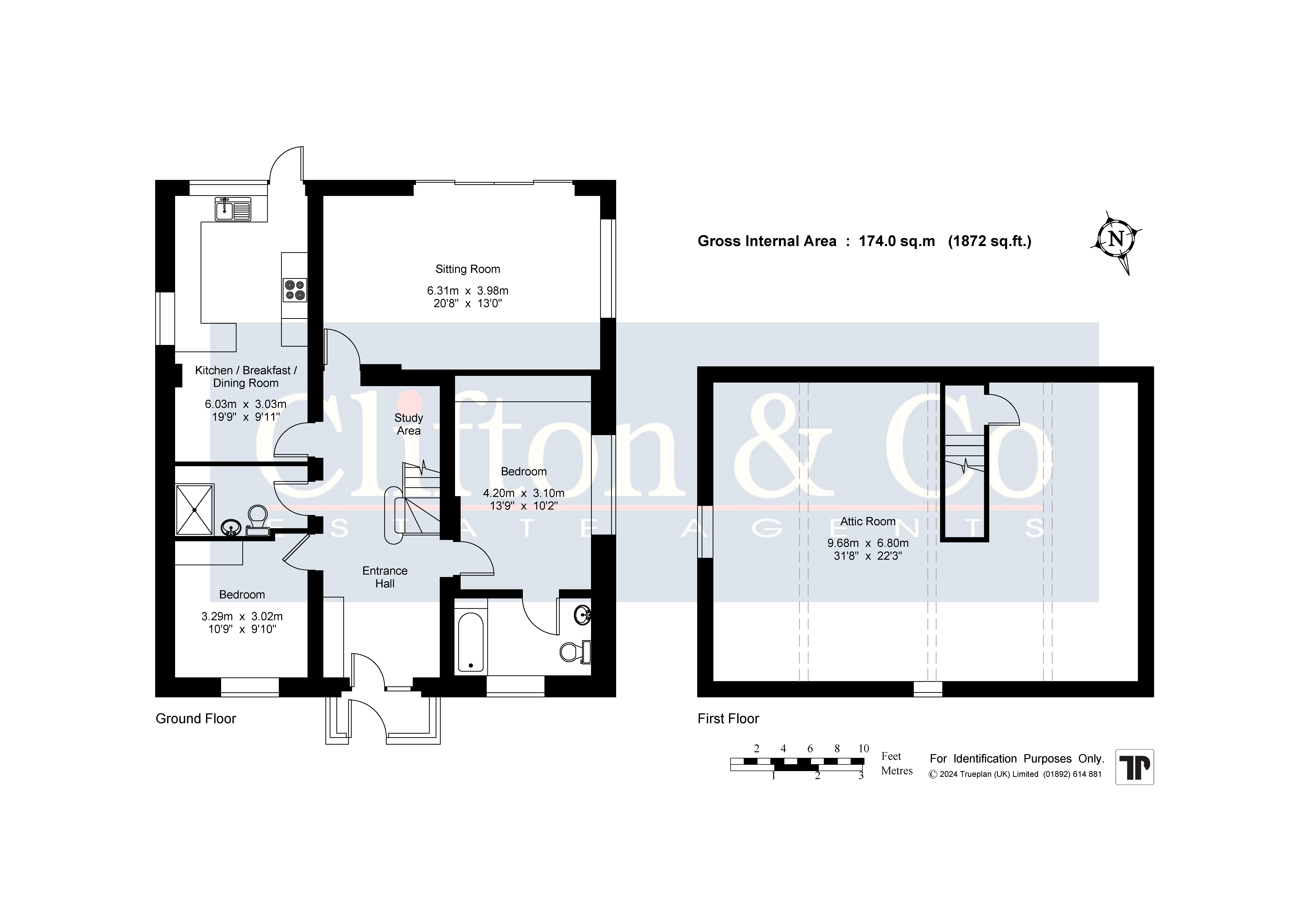- Two Bedrooms
- Detached Bungalow
- Kitchen/Dining Room
- En-Suite Bathoom
- Garden
- Parking In Front Of Property
- Vacant Possession
- Freehold
2 Bedroom Retirement Property for sale in Dartford
GUIDE PRICE £475,000 - £500,000.
An opportunity has arisen to purchase this unique two bedroom detached freehold bungalow. Situated on the Southdowns retirement village nestled in the semi-rural area of South Darenth. The property comprises a 20' sitting room, 19' kitchen/dining room, two double bedrooms one with en-suite, a family bathroom and a 31' attic room (possibility to convert to further bedrooms and bathroom for visiting family), a rear garden and parking complete the property. Other benefits include gas central heating and double glazing. plus there is no onward chain. Viewing is a must to fully appreciate the accommodation on offer.
The Village has a welcoming community feel, Shaw Hall which accommodates the Social Centre with its licensed bar, TV lounge, billiard room and social area. It also houses the grocery shop, launderette and the Southdowns coffee shop. The club atmosphere allows you to relax, join your friends for a drink, take a meal, join in a games evening, watch the match or attend a fitness class. There is also a church and 24hr medical assistance from an on-site nurse. The local bus service, which stops in the village, offers regular services directly from Southdowns to Dartford, Horton Kirby and you can easily get to the Bluewater shopping complex by changing at Dartford. It also passes close to Farningham Road British Rail station.
Location South Darenth is located on the right bank of the River Darent, south of Dartford and is a village in the civil parish of South Darenth and Horton Kirby in the Sevenoaks District of Kent. The village nestles in the Darenth Valley a few miles from Dartford. Its church is dedicated to St Mary and the nearest railway station is at Farningham Road. The A225 road between Dartford and Sevenoaks passes to the west of the village. There are road links from the area giving access to A2/M2, A20/M20, M25 and Dartford Tunnel as well as Ebbsfleet International station, airports, the coast and Channel Tunnel.
Directions From our Clifton & Co Dartford office proceed around the one way system into Lowfield Street. Go straight across the traffic lights at Princes Road junction and straight across next set of traffic lights into Hawley Road. Follow the road along and go straight across mini roundabout into Main Road. Take fourth turning on the left into Devon Road, continue to the end and turn right into East Hill. Continue to the end and go straight across into Gorringe Avenue. Prince Charles Avenue can be found on the right hand side.
Entrance Hall 22'3" x 8'9" (6.78m x 2.67m). Opaque double glazed door with matching window to front. Carpet. Coved ceiling. Stairs leading to attic room. Built-in storage cupboards.
Sitting Room 20'8" x 13' (6.3m x 3.96m). Double glazed sliding patio door with matching full height window to rear. Double glazed window to side. Carpet. Coved ceiling. Two radiators. T.V. point.
Kitchen/Breakfast/Dining Room 19'9" x 9'11" (6.02m x 3.02m). Double glazed windows to rear and side. Double glazed door to rear. Vinyl flooring. Plain coved ceiling. Fitted wall and base units with work tops over. Sink and drainer unit with mixer taps. Integrated double oven and hob with extractor over. Integrated dish washer. Spaces for washing machine and fridge/freezer. Dining area. Carpet. Radiator. Coved ceiling.
Main Bedroom 13'9" (4.2m) to wardrobes x 10'2" (3.1m). Double glazed window to side. Carpet. Coved ceiling. Fitted wardrobes to one wall with sliding doors.
Radiator. Door leading to en-suite
En-Suite Bathroom 9'9" x 5'8" (2.97m x 1.73m). Opaque double glazed window to front. Panelled bath with mixer taps and shower attachment. Vanity wash hand basin. Close coupled W.C. Ladder style radiator. Tiled walls. Shaver point. Vinyl flooring. Coved ceiling.
Bedroom Two 10'9" x 9'10" (3.28m x 3m). Double glazed window to front. Carpet. Coved ceiling. Built-in wardrobes with sliding mirror door.
Bathroom 9'8" x 5'2" (2.95m x 1.57m). Walk-in shower cubicle. Vanity wash hand basin. Close coupled W.C. Coved ceiling. Wall mounted heater.
Tiled walls. Ladder style radiator. Extractor fan. Carpet.
Attic Room 31'8" x 22'3" (9.65m x 6.78m). Double glazed windows to side and front. Wall mounted boiler.
Garden Raised decked patio area. Lawn area. Rear decked patio. External tap. External light. Wooden shed. Fence and hedge boundaries. View to rear over fields.
Parking Parking space to front of property.
Please Note All potential purchasers must be advised that you need to be 55 years or older to reside in this property and that there is a medical questionnaire that must be completed before purchasing the property.
Transport Information Train Stations:
Farningham 0.9 miles
Longfield 1.9 miles
Eynsford 3.4 miles
The property is also within easy reach of Ebbsfleet Eurostar International Station.
The distances calculated are as the crow flies.
Useful Information We recognise that buying a property is a big commitment and therefore recommend that you visit the local authority websites for more helpful information about the property and local area before proceeding.
Some information in these details are taken from third party sources. Should any of the information be critical in your decision making then please contact Clifton & Co for verification.
Tenure/Service Charges The vendor confirms to us that the property is freehold. We are advised by the vendor that the service charge for the previous year was £2,461.20. Should you proceed with the purchase of the property your solicitor must verify these details.
Council Tax We are informed this property is in band C. For confirmation please contact Sevenoaks Borough Council.
Appliances/Services The mention of any appliances and/or services within these particulars does not imply that they are in full efficient working order.
Measurements All measurements are approximate and therefore may be subject to a small margin of error.
Viewings Monday to Friday 9.00 am – 6.30 pm
Saturday 9.00 am – 6.00 pm
Viewing via Clifton & Co Dartford office.
Ref DA/SP/DH/240923 - DAR240086/D1
Important information
This is a Freehold property.
Property Ref: 321455_DAR240086
Similar Properties
3 Bedroom Detached Bungalow | £475,000
Positioned on west facing plot backing onto open farmland this three bedroom versatile detached chalet bungalow offers t...
15 Red Street, Southfleet, DA13
3 Bedroom Semi-Detached House | Offers in excess of £475,000
SOLD VIA CLIFTON & COA rare opportunity to purchase this three bedroom Victorian house located in the heart of this high...
Woodland Avenue, Hartley, Kent, DA3
3 Bedroom Semi-Detached Bungalow | Offers in excess of £475,000
SOLD VIA CLIFTON & COOffering end of chain sale this 3 bedroom bungalow is set on delightfully established gardens exten...
Belfry Drive, Hoo, Rochester, Kent, ME3
4 Bedroom Detached House | Guide Price £480,000
GUIDE PRICE £480,000 - £490,000Positioned within the popular Hoo Village we are delighted to offer to the market this lo...
Atlantic Close, Neptune Park, Swanscombe, DA10
4 Bedroom Detached House | Guide Price £490,000
GUIDE PRICE £490,000 - £510,000Located at the end of a peaceful cul-de-sac on the popular Neptune Park Development, this...
Hartley Road, Longfield, Kent, DA3
3 Bedroom Semi-Detached House | Guide Price £495,000
SOLD VIA CLIFTON & CO*GUIDE PRICE £495,000 - £525,000* A very rare opportunity has arisen to secure this substantial Vic...
How much is your home worth?
Use our short form to request a valuation of your property.
Request a Valuation

