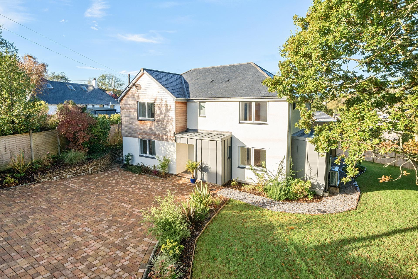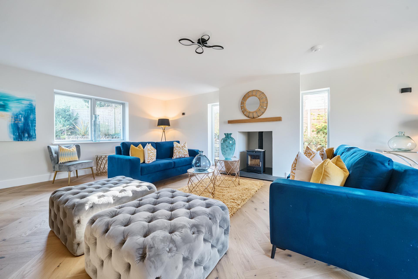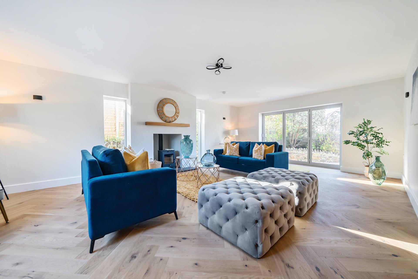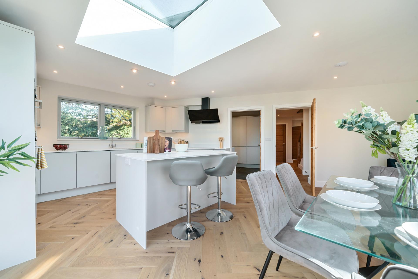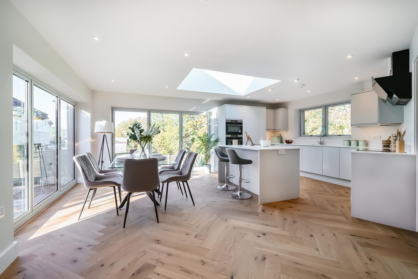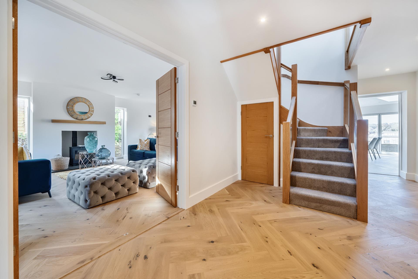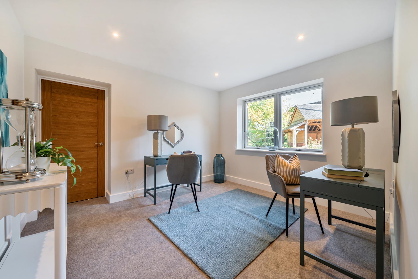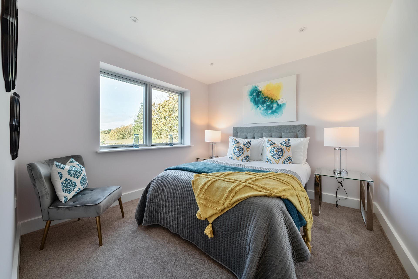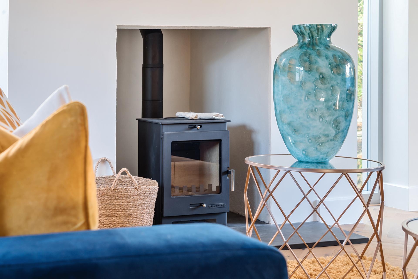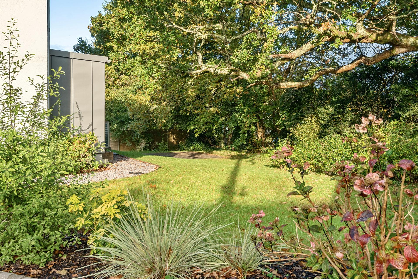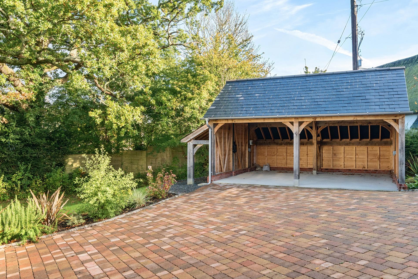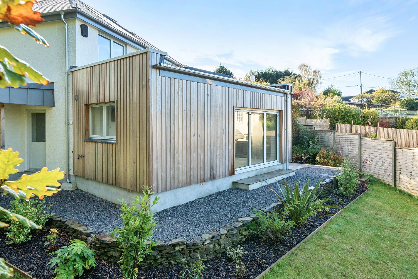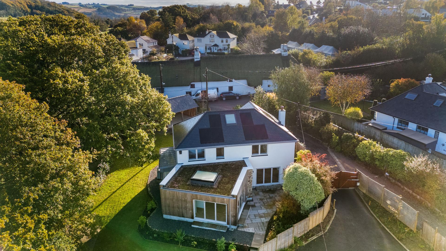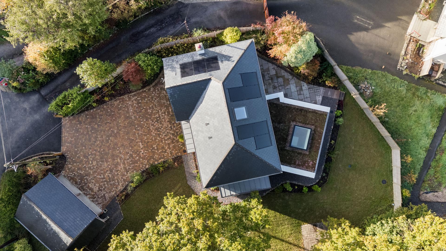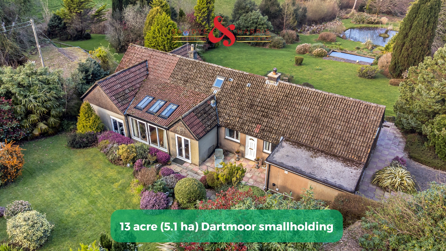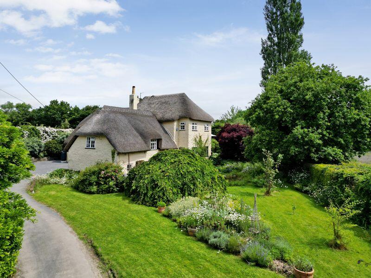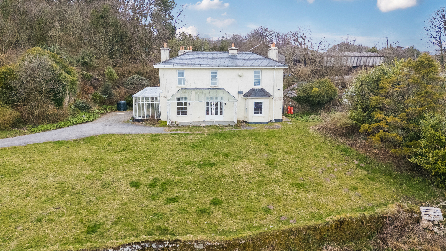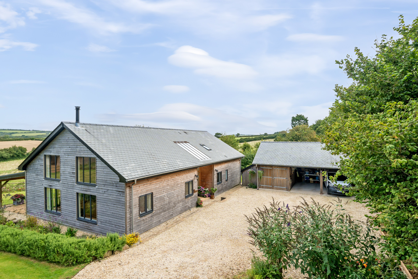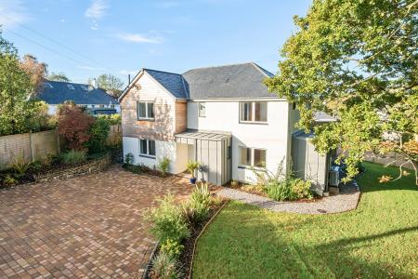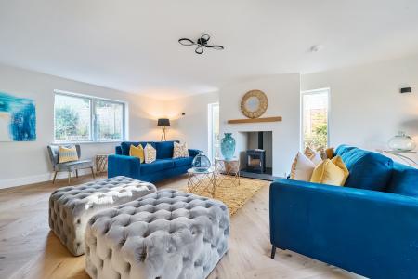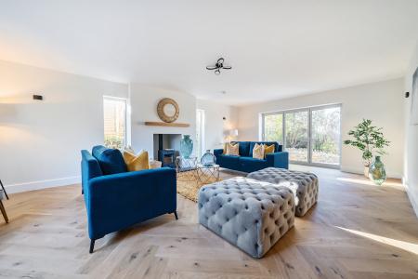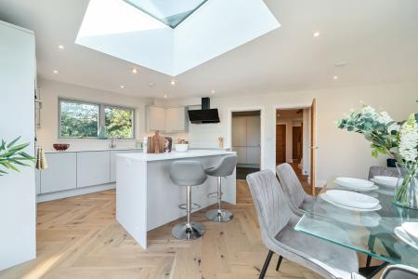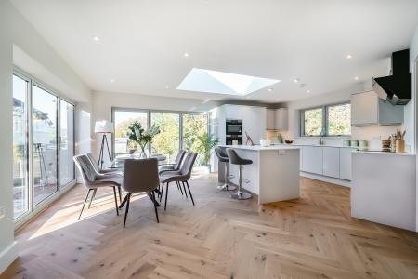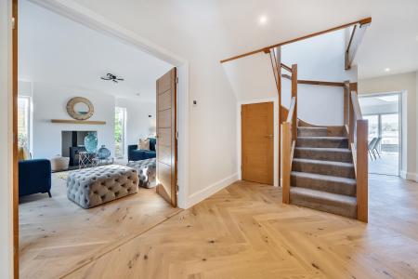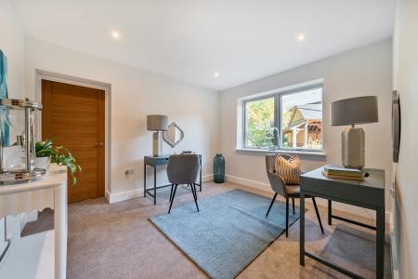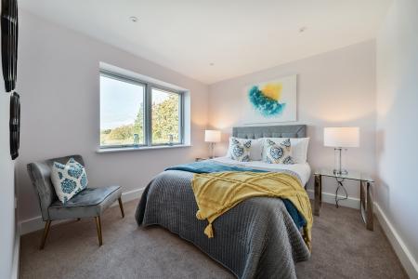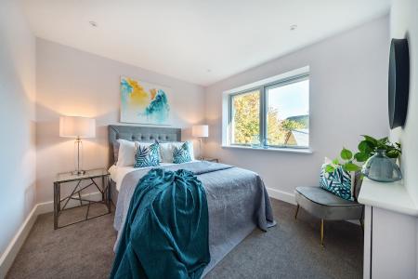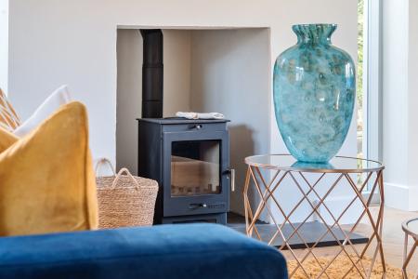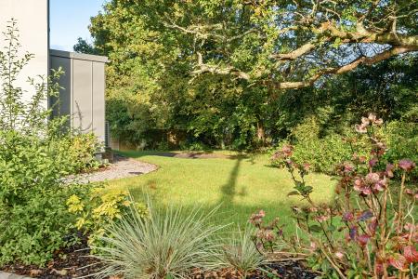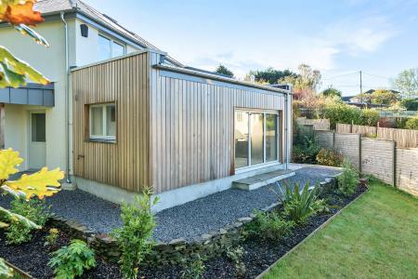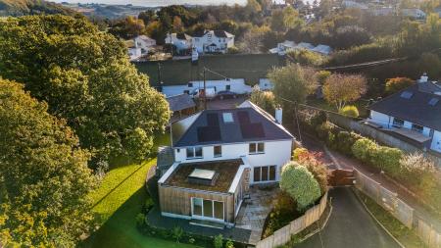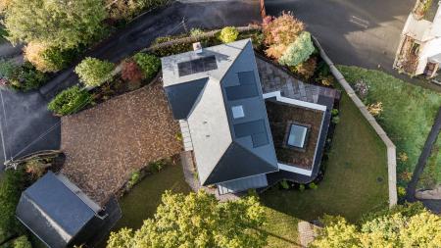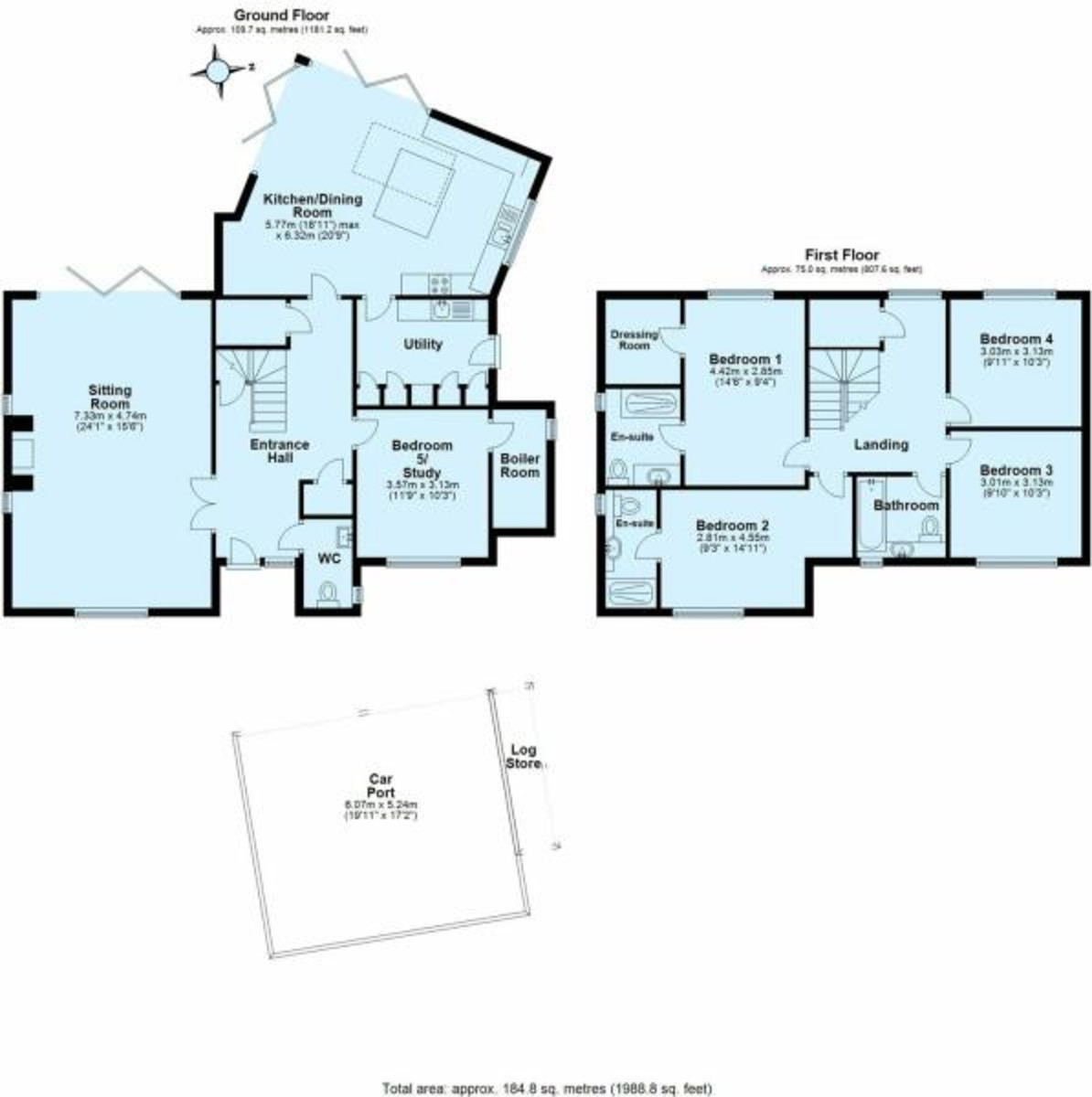- Highly Efficient New Build: Designed with sustainability in mind, offering green credentials
- Versatile Living Spaces: Four spacious bedrooms, including a luxurious principal suite
- Future-Proof Design: Incorporated into the building's design is a lift shaft
- Modern Focus: A contemporary open-plan kitchen together with stylish sitting room
- Outdoor Appeal: Beautifully landscaped gardens, a carport, and a log store
- Prime Location: Situated in the charming village of Dartington, renowned for its vibrant community
4 Bedroom Detached House for sale in Dartington
THE OAKS Nestled in a desirable location, this stunning property offers an ideal blend of modern design and practical living. Boasting a spacious and versatile layout across two floors, the home features four generously-sized bedrooms, including a luxurious principal suite with a dressing room and en-suite. The ground floor showcases a bright and airy open-plan kitchen separate sitting room perfect for relaxation, and a versatile study which can act as a fifth bedroom. Outside, a carport, log store, and beautifully landscaped gardens complete this exceptional offering. Perfect for family living or entertaining, this home is a must-see.
ACCOMMODATION For clarification we wish to inform prospective purchasers that we have prepared these sales particulars as a general guide. We have not carried out a detailed survey, nor tested the services, appliances and specific fittings. Items shown in photographs are not necessarily included. Room sizes should not be relied upon for carpets and furnishings, if there are important matters which are likely to affect your decision to buy, please contact us before viewing the property.
GROUND FLOOR A bright and welcoming space designed for both comfort and functionality, the sitting room is filled with natural light, creating a calm atmosphere for everyday living. With generous proportions and charming views of the garden, this room is a great space for living, whether you're unwinding after a long day or entertaining friends and family.
The heart of this home has to be the kitchen/dining room - it's a vibrant and social space designed for making memories. Bathed in natural light, the open-plan layout blends style and functionality, with ample room for cooking, dining, and enjoying time together. The modern kitchen boasts high-quality finishes and plenty of storage, while the dining area overlooks the garden, creating a bright and cheerful setting for family meals or entertaining friends.
FIRST FLOOR The four bedrooms are bright, light and thoughtfully designed to provide comfort and a sense of space. The standout principal suite features a dressing room and en-suite, while the remaining rooms offer versatility and charm, perfect for family, guests, or a home office. Each space ensures a peaceful retreat for everyone.
The family bathroom offers a relaxing space for all to enjoy. Featuring a sleek design with high-quality fittings, it includes a bathtub and separate shower, ensuring both practicality and comfort.
KEY FACTS FOR BUYERS TENURE
Freehold.
BUILD WARRANTY
The property benefits from a 10 year NHBC Guarantee.
COUNCIL TAX - TBC
EPC - B
SERVICES
The property has mains water and electric. The property is connected to mains SWW drainage. Heating is by way of an air source heat pump..
BROADBAND
Full fibre broadband is available - For more information please click on the following link -Open Reach Broadband
MOBILE COVERAGE
Check the mobile coverage at the property here - Mobile Phone Checker
BUYERS INFORMATION PACK A Buyers Information Pack (BIP) is available for this property. Please contact the agents to obtain your copy.
This property is "SALE READY" with a Reservation Agreement available through Gazeal. the UKs NO 1. provider of Reservation Agreements.
Gazeal provides a faster and more secure home moving process which is recommended by Government in their How to Sell & Buy Guides. Our unique Reservation process provides a Commitment to the terms agreed by the Buyer and the Seller, that Gazeal guarantees, so both parties can proceed in the safest way possible. This ensures a fair and efficient process for all involved, offering protection against anyone who may not be truly committed. - read more here - https://www.gazeal.co.uk/buyers
VIEWINGS Strictly by appointment with the award winning estate agents, Sawdye & Harris, at their Dartmoor Office - 01364 652652
Email - hello@sawdyeandharris.co.uk
If there is any point, which is of particular importance to you with regard to this property then we advise you to contact us to check this and the availability and make an appointment to view before travelling any distance.
Property Ref: 57870_100500005535
Similar Properties
5 Bedroom Detached House | Guide Price £975,000
A fantastic Dartmoor smallholding set in a quiet, yet sought after valley. Originally constructed in the 1960s and subse...
6 Bedroom Detached House | Guide Price £945,000
Nestled within approximately two-thirds of an acre of beautifully private gardens, this period thatched cottage has been...
5 Bedroom Detached House | Guide Price £875,000
This stunning Dartmoor farmhouse effortlessly blends rustic charm, beautifully restored but still with more potential if...
6 Bedroom Detached House | Offers in excess of £1,000,000
Set in a commanding position on Dartmoor, this Grade II Listed Georgian home blends timeless character with expansive li...
5 Bedroom Detached House | Guide Price £1,300,000
Originally constructed in the 1960s but altered and extended over the years, Moorcott Farm now offers a fabulous Dartmoo...
5 Bedroom Cottage | Guide Price £1,400,000
An outstanding example of contemporary rural architecture, Woodhay represents country living at its finest. This beautif...
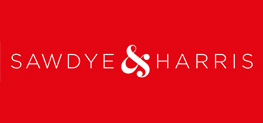
Sawdye & Harris (Ashburton)
19 East Street, Ashburton, Devon, TQ13 7AF
How much is your home worth?
Use our short form to request a valuation of your property.
Request a Valuation
