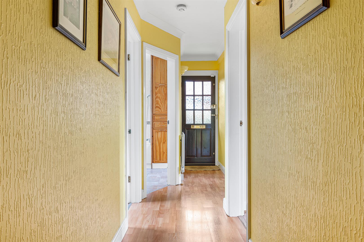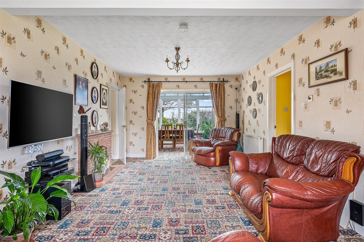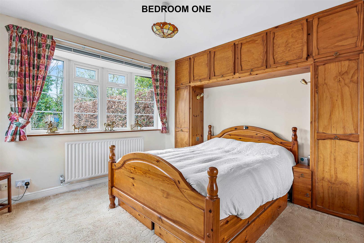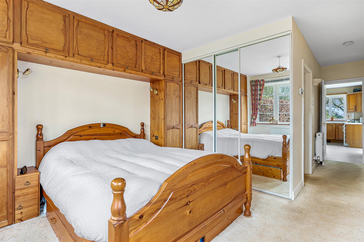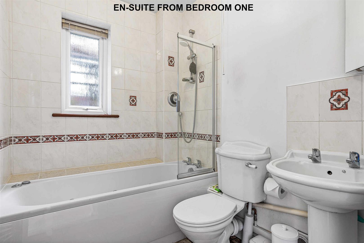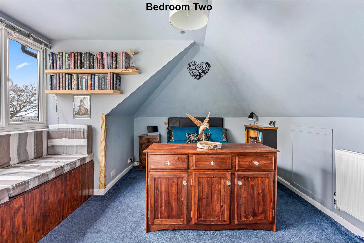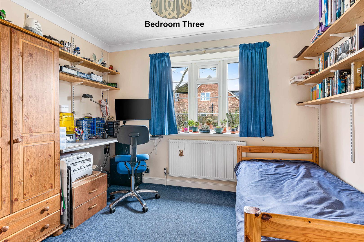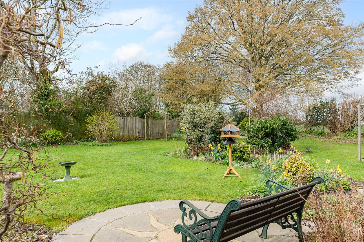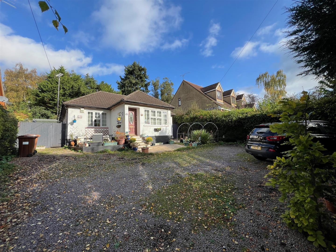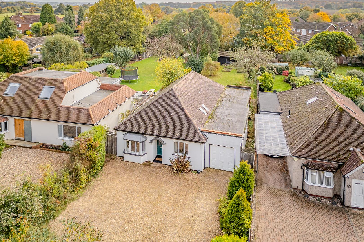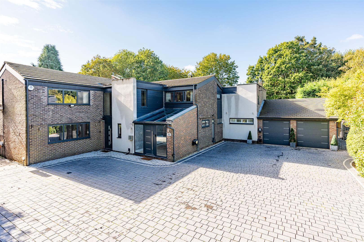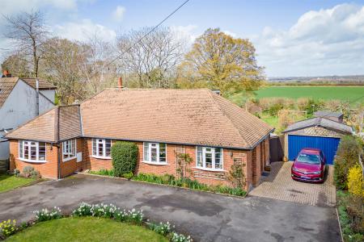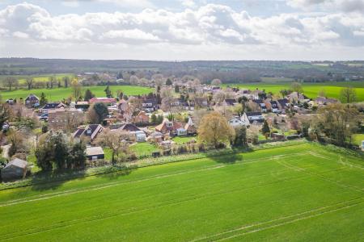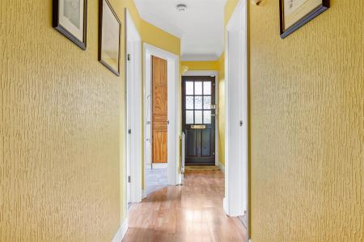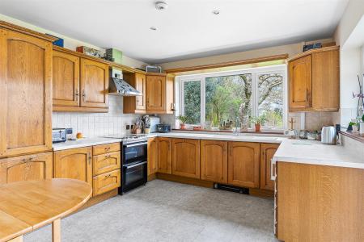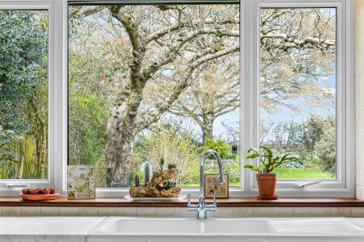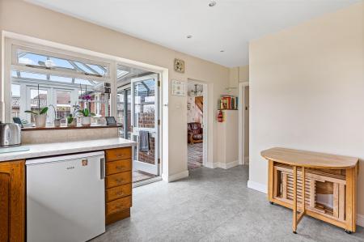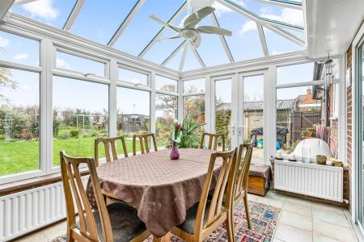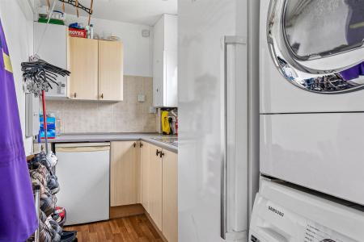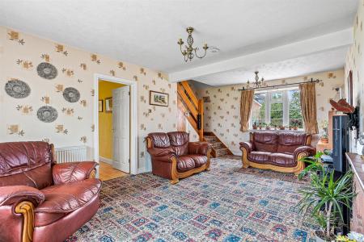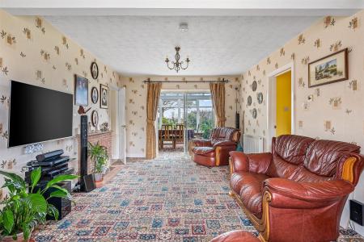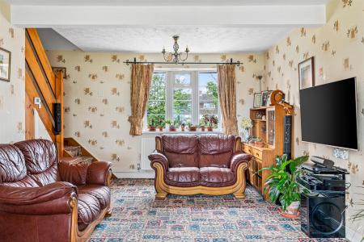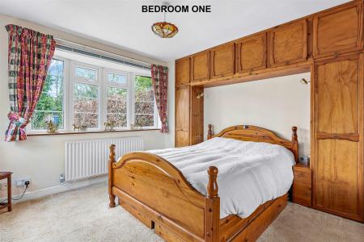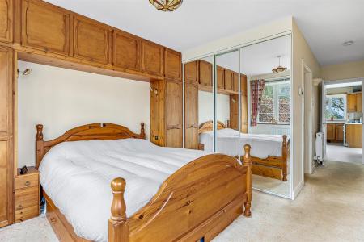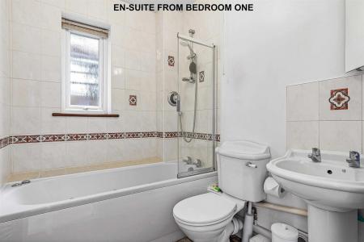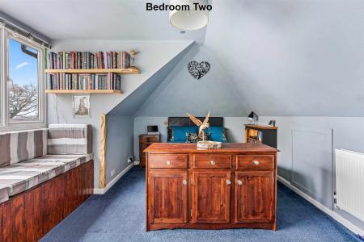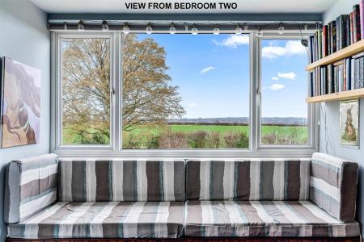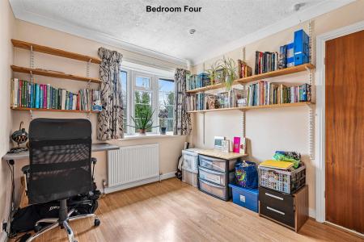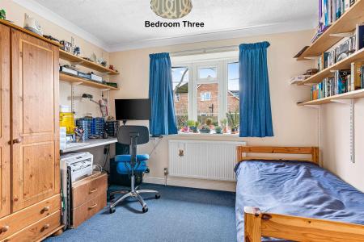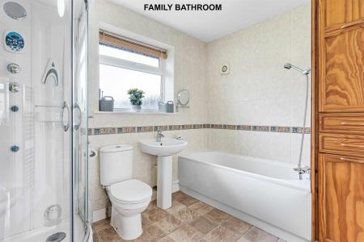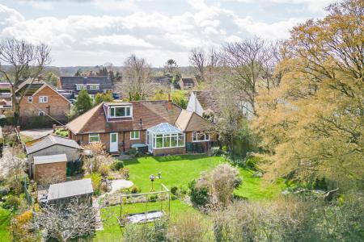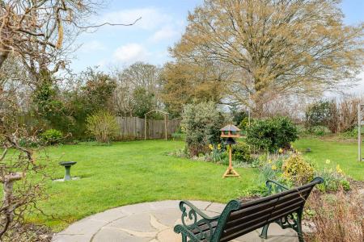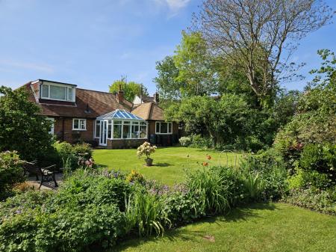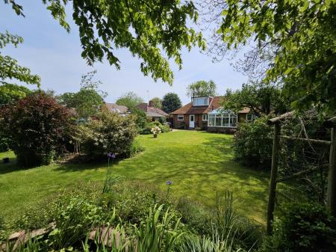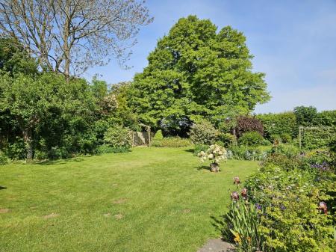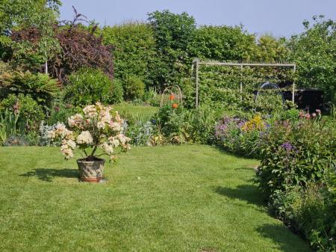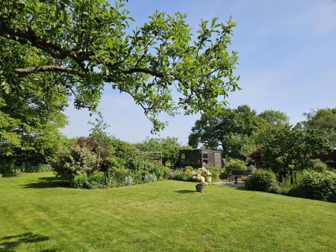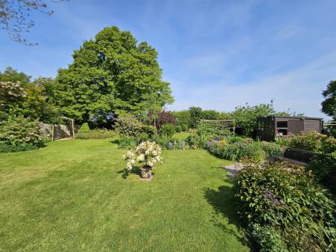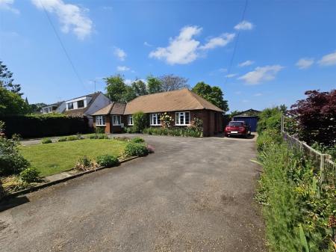- MAGNIFICENT PLOT
- VIEWS ACROSS OPEN COUNTRYSIDE
- DETACHED CHALET BUNGALOW
- SOUGHT AFTER VILLAGE
- FIVE BEDROOMS
- PLENTY OF PARKING
- DOUBLE GARAGE
- ENSUITE BATHROOM
- LARGE KITCHEN
- IN and OUT DRIVEWAY
5 Bedroom Detached House for sale in Datchworth
This RARELY AVAILABLE property is located in a SOUGHT AFTER close with a select few of individually styled properties in the POPULAR VILLAGE of Datchworth Situated on a MAGNIFICENT PLOT and overlooking the most BEAUTIFUL OPEN COUNTRYSIDE. This spacious extended five bedroom detached chalet bungalow comprises of: Entrance hall, spacious living room with dual aspects, fitted kitchen/ breakfast room, conservatory with double glazed roof, utility room, family bathroom with four piece suite that includes a HYDRO MASSSAGE SHOWER , office/ bedroom five, Master bedroom with ensuite bathroom, three further double bedrooms (one being on the first floor with stunning views across open countryside and beyond). Outside to the front there is an IN and OUT DRIVEWAY that provides plenty of private parking, there is a double width garage and to the rear there is a very large garden that backs onto open countryside.
Datchworth is a very popular village located to the east of Knebworth, it has a lovely village green, tennis courts, cricket pitch and a pavilion that hosts a number of local events throughout the year.
There is a highly regarded JMI school, large recreation ground, a village hall, local shop and coffee shop making the area is ideal place to live for families, retirees. This makes the village of Datchworth such a wonderful and much sought after location. There are three pubs, including the highly regarded Tilbury that has a fabulous restaurant this being an eclectic venue for pub classics and more innovative modern British cuisine, with a terrace and garden.
Approximate distances from Datchworth : Hitchin 10.6 miles - Welwyn Garden City 5.6 miles - Hertford 6.4 miles - Stevenage 5. miles - Knebworth 1.3 miles - M25 19.8
miles - A1(m) 3.1 miles - Stansted airport 21 miles - Heathrow airport 38 miles - Luton airport 14.5 miles.
Entrance Hall - Access via half glazed front door, radiator, laminate wood strip flooring, three wall light points.
Bedroom Three - Double glazed window to front, radiator.
Bedroom Four - Double glazed window to front, radiator, built in airing cupboard housing lagged hot water tank, inset ceiling spots.
Family Bathroom - Modern white bathroom suite comprising of a panelled bath with mixer tap and shower attachment, low level WC, pedestal hand wash basin, fitted shower enclosure with a hydro massage system, fitted cupboards and drawers, two heated towel rails, part tiled walls, extractor fan, vinyl flooring, opaque double glazed window to rear.
Utility Room - Double glazed door to rear garden, stainless steel single drainer sink unit with mixer tap, grey granite effect work top surfaces, fitted wall cupboards and base units, wall mounted 'Ideal' gas fired boiler serving central heating and hot water, part tiled walls, plumbing for washing machine, strip light, wood effect vinyl flooring, radiator.
Lounge - Dual aspect double glazed windows, built in under stairs cupboard, gas coal effect red brick fireplace with mantle and hearth, two radiators. wall mounted ' Hive' active wireless heating controls.
Conservatory - Double glazed windows and double glazed French doors to rear garden, double glazed roof, double radiator, ceramic tiled floor.
Kitchen/Breakfast Room - Double glazed windows, granite effect work top surfaces, large enamel double inset sink and drainer with mixer tap, fitted wall and base units, pull out storage baskets, stainless steel cooker hood, gas cooker point, integrated dishwasher, part tiled walls, vinyl floor tiles, glazed door to conservatory.
Study / Bedroom Five - Double glazed window to side, radiator.
Master Bedroom - Dual aspect double glazed window, fitted wardrobes with mirror fronted sliding doors, two radiators, wall mounted ' Hive' active wireless heating controls, built in cupboard with consumer box and shelves.
Ensuite Bathroom - Opaque double glazed window to side. Modern white bathroom suite comprising a hydro massage bath, low level WC, hand wash basin, fitted power shower, attachment and mixer control, marble effect floor tiles , underfloor heating, part tiled walls, shaver point, two heated towel rails.
Stairs Landing - Stairs off to bedroom two, door to loft storage
Bedroom Two - Double glazed window to rear, built in eaves storage cupboards, radiator.
Double Garage - Metal up and over door, power and light, window to side, overhead storage.
Outside - Front: In and out driveway providing plenty of private parking, flower and shrub borders, outside lighting, gate opening into rear garden,
Rear : An outstanding and established garden that backs onto open countryside, lawn with a variety of established plants, trees and shrubs, extensive lawn, two timber sheds with power.
Important information
This is not a Shared Ownership Property
Property Ref: 1762_33080001
Similar Properties
5 Bedroom Detached House | £795,000
Alexander Bond & Co are delighted to offer the freehold of this stunning five bedroom detached house located in this con...
4 Bedroom Semi-Detached House | Offers in region of £699,995
Alexander Bond & Company are delighted to offer for sale the freehold of this well presented spacious four bedroom semi...
Mardley Avenue, Welwyn, Welwyn
3 Bedroom House | Guide Price £680,000
Located in the Oaklands area of Welwyn, Alexander Bond & Co are delighted to offer the freehold of this deceptively spac...
Brookbridge Lane, Datchworth, Knebworth
4 Bedroom Detached House | Guide Price £895,000
Alexander Bond & Co are thrilled to present the freehold sale of this beautifully extended, spacious four-bedroom detach...
4 Bedroom Semi-Detached House | Guide Price £935,000
Alexander Bond & Company is thrilled to present for sale the freehold of this beautifully enhanced four-bedroom semi-det...
6 Bedroom Detached House | Guide Price £1,650,000
Welcome to Yeomans Drive, a truly remarkable six-bedroom residence set within the serene and highly sought-after village...
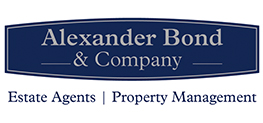
Alexander Bond & Company (Knebworth)
Pondcroft Road, Knebworth, Hertfordshire, SG3 6DB
How much is your home worth?
Use our short form to request a valuation of your property.
Request a Valuation


