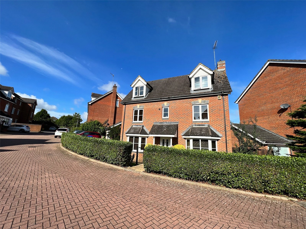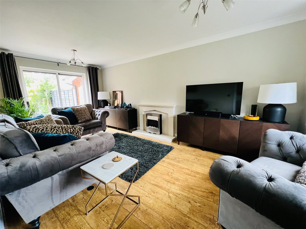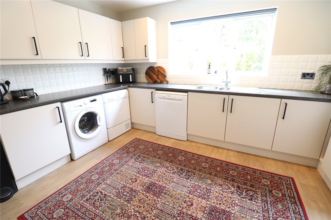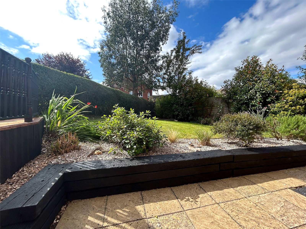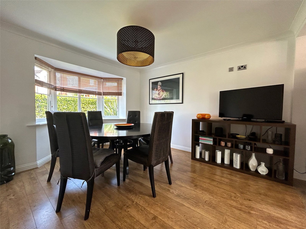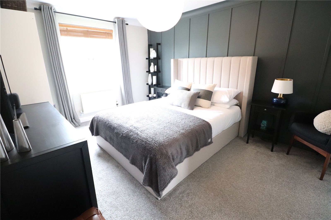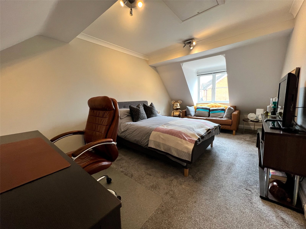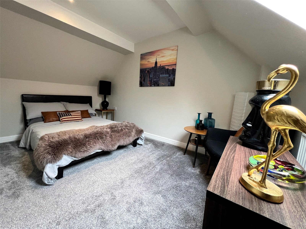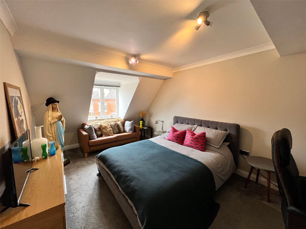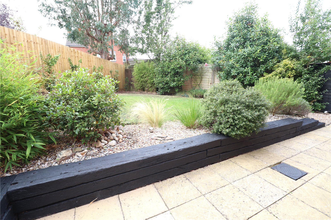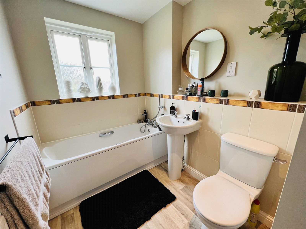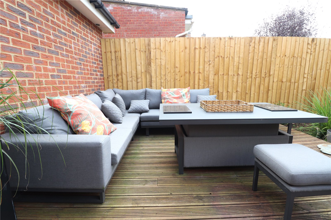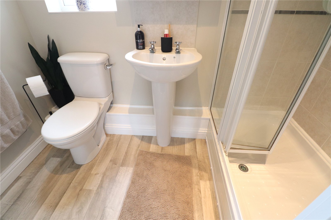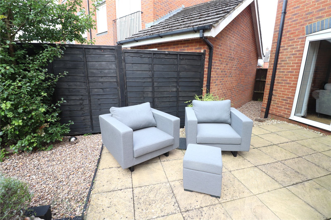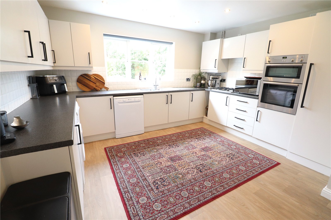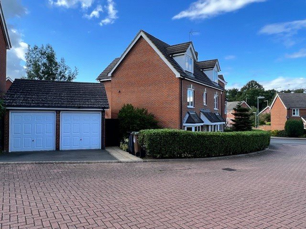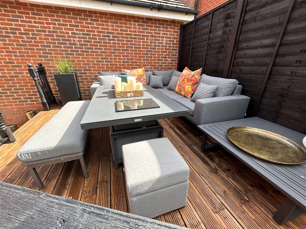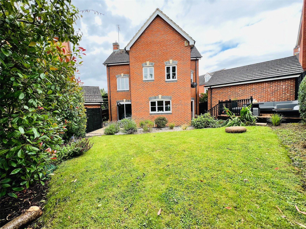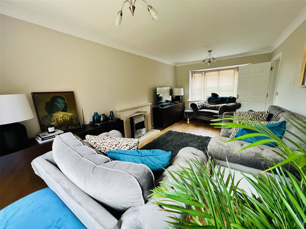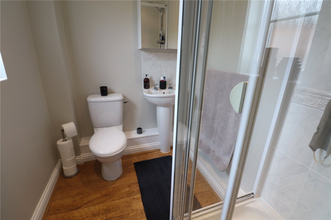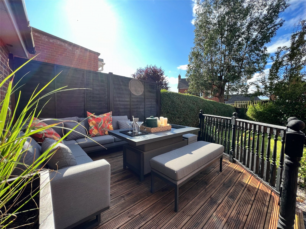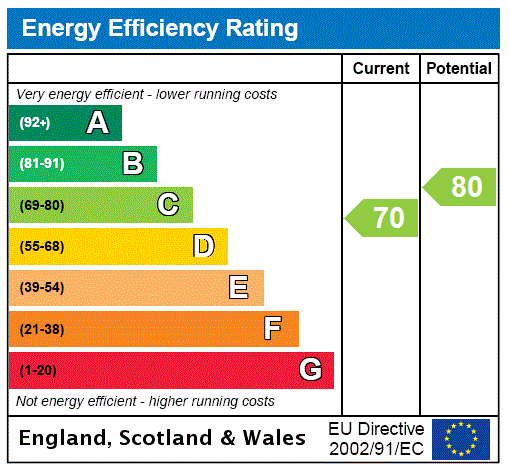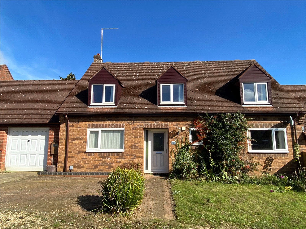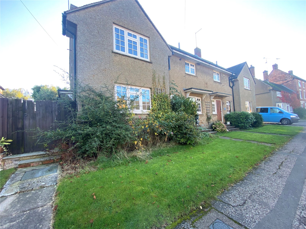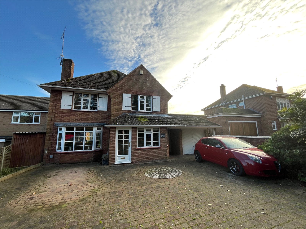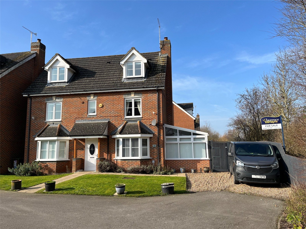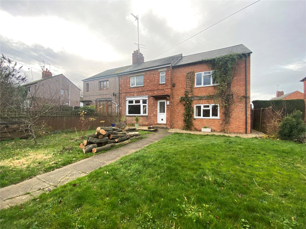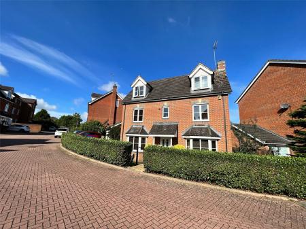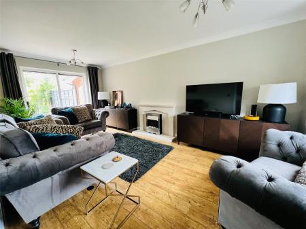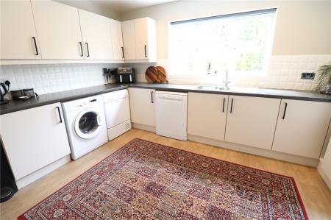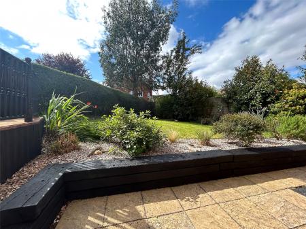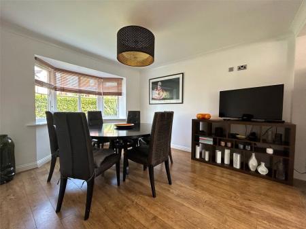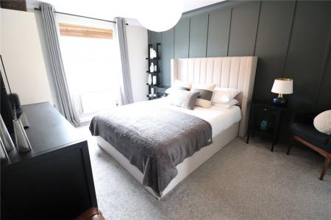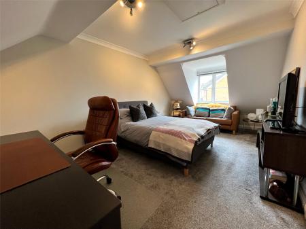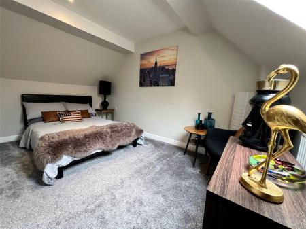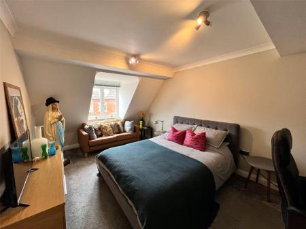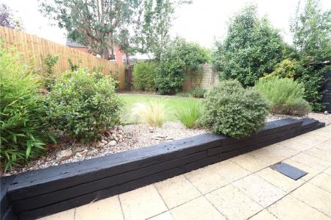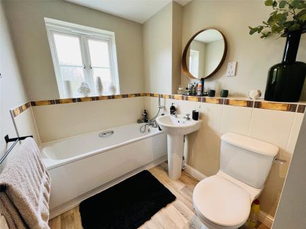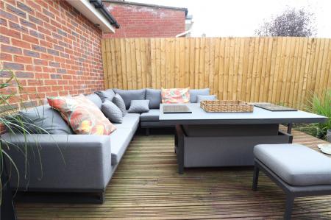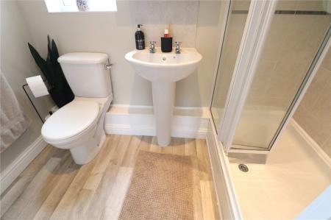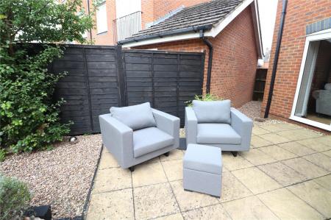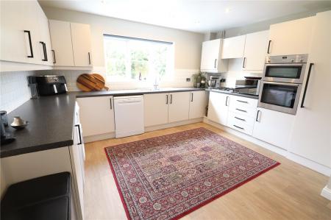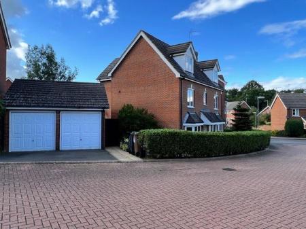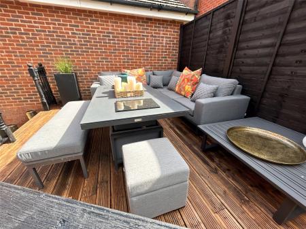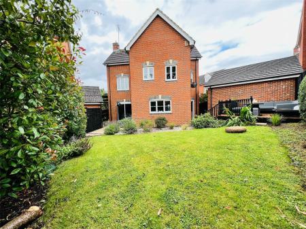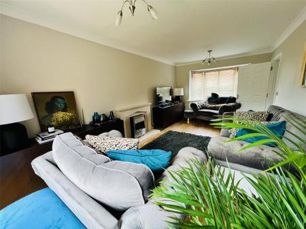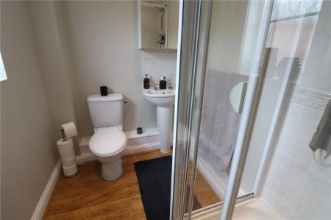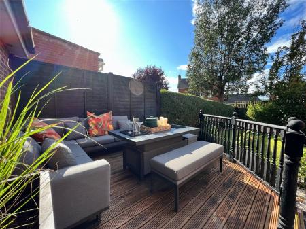5 Bedroom Detached House for sale in DAVENTRY
***FIVE BEDROOM DETACHED***20FT LOUNGE***29FT KITCHEN/DINER***DOUBLE GARAGE***EN-SUITES TO BEDROOMS 1 & 2***
A beautifully presented and spacious five bedroom detached property on the sought after Lang Farm development. In excellent decorative order the property benefits from 20FT LOUNGE, 29FT OPEN PLAN KITCHEN/DINER, CLOAKROOM, FIVE DOUBLE BEDROOMS WITH EN-SUITES TO BEDROOMS ONE AND TWO, STUDY/DRESSING ROOM, family bathroom, Upvc double glazing, gas central heating, DOUBLE GARAGE WITH FURTHER PARKING FOR TWO CARS, and a private and enclosed rear garden. Viewing is essential to fully appreciate the size and condition of this property. EPC-C
Entered via Part opaque Upvc double glazed composite door to
Entrance Hall 16'2" x 6'10" (4.93m x 2.08m). A welcoming hallway with stairs rising to first floor landing, radiator, thermostatic control (Hive) point, doors to all ground floor accommodation.
Cloakroom 6' x 3'2" (1.83m x 0.97m). A white two piece suite comprising of a low level WC, pedestal wash hand basin with tiled splash backs.
Lounge 20' (6.1m) into bay x 10'4" (3.15m). A spacious well-presented dual aspect room with the focal point being a feature fireplace with a cast surround with tiled base and inset electric fire, television point, wood flooring, two radiators, coved ceiling, Upvc double glazed patio doors opening onto the patio of the rear garden, Upvc double glazed window to front aspect.
Kitchen /Diner 29'8" (9.04m) max x 13'4" (4.06m) max. A beautifully presented generously sized open plan kitchen/diner, the kitchen area is fitted with a range of eye and base level units with rolled edge work surfaces, inset "Neff" double electric oven, gas hob and pull out extractor over, one and a quarter bowl stainless steel sink and drainer with mixer tap, tiling to water sensitive areas, drawer unit, full height larder cupboard with shelving, space and plumbing for dishwasher, washing machine and dryer, cupboard housing central heating boiler, recess spot lights, Upvc double glazed window to rear aspect with views over a rear garden, opens into the dining area with Upvc double glazed bay window to front aspect, two radiators, coved ceiling, space for upright American style fridge/freezer.
First Floor Landing 10' x 9'4" (3.05m x 2.84m). Recess spot lights, stairs rising to second floor, storage cupboard with shelving, a further storage cupboard with shelving, doors to all first floor accommodation.
Bedroom One 18'8" x 10'4" (5.7m x 3.15m). A beautifully presented spacious double bedroom with Upvc double glazed window to rear aspect with views over the rear garden, Upvc double glazed window to front aspect, two radiators, coved ceiling door to
En-Suite 7' x 5'6" (2.13m x 1.68m). Fitted with a white three piece suite comprising of a low level WC, pedestal wash hand basin, shower cubicle with plumbed in shower with booster pump, wood laminate flooring, extractor fan, electric shaver point, recess spot lights, opaque Upvc double glazed window to front aspect with tiled sill.
Bedroom Two 14'2" x 10'6" (4.32m x 3.2m). Another beautifully presented double bedroom with decorative wood panelling to one wall, telephone point, coved ceiling, door to
En-Suite 7'8" x 4'4" (2.34m x 1.32m). A white three piece suite comprising of a low level WC, pedestal wash hand basin, shower cubicle with plumbed in shower with booster pump, tiling to water sensitive areas, extractor, radiator, recess spot lights, opaque Upvc double glazed window to rear aspect.
Study/Dressing Room 9' x 5'10" (2.74m x 1.78m). Currently used as a dressing room this versatile room could also be used as a home office, radiator, coved ceiling, Upvc double glazed window to rear aspect.
Family Bathroom 9' max x 6'2" (2.74m max x 1.88m). Fitted with a white three piece suite comprising of a low level WC, pedestal wash hand basin, panel bath with mixer tap and shower attachment, radiator, electric shaver point, extractor, recess spot lights, opaque Upvc double glazed window to rear aspect.
Second Floor Landing 13' max 7' (3.96m max 2.13m). Storage cupboard, airing cupboard housing hot water tank with slatted linen shelving, radiator, doors to all second floor accommodation.
Bedroom Three 18'10" x 10'4" (5.74m x 3.15m). A lovely double bedroom with Upvc double glazed window to front aspect, radiator, coved ceiling, access to loft.
Bedroom Four 18'10" x 10'4" (5.74m x 3.15m). Another lovely double bedroom with Upvc double glazed window to front aspect, radiator, coved ceiling.
Bedroom Five 13'8" x 9' (4.17m x 2.74m). A fifth double bedroom with opaque Upvc double glazed Velux window to side aspect, radiator, recess spot lights, this was formerly a bathroom and the current owners have indicated that the original plumbing is still in place.
Rear Garden A private and enclosed rear garden with a paved patio area with gravel beds, further gravel beds with shrub and flower borders and enclosed by railway sleepers, step up to lawned area with deep borders with shrubs, outside tap, steps up to a delightful raised decked patio area enclosed by timber balustrades, steps up to gated access to front leading to driveway and double garage and outside light.
Double Garage 18'8" x 16'4" (5.7m x 4.98m). Driveway for two cars leading to a double garage with two up and over doors one of which is electric and controlled by a fob, power and light connected, storage to eaves.
Front A delightful frontage with which is laid mainly to lawn with shrub and flower borders, steps down to front entrance, enclosed by mature hedging.
Important Information
- This is a Freehold property.
Property Ref: 5766_DAV240276
Similar Properties
Orchard Close, BADBY, Northamptonshire, NN11
4 Bedroom Link Detached House | £450,000
***FOUR/FIVE BEDROOM FAMILY HOME*** DECEPTIVELY SPACIOUS ACCOMMODATION OF 1,960 SQFT***THREE RECEPTION ROOMS PLUS 20FT C...
Main Street, ASHBY ST LEDGERS, Warwickshire, CV23
3 Bedroom Semi-Detached House | £450,000
Located in the HISTORICAL and PICTURESQUE NORTHAMPTONSHIRE VILLAGE of ASHBY ST LEDGERS is this semi-detached property of...
Staverton Road, DAVENTRY, Northamptonshire, NN11
3 Bedroom Detached House | £450,000
***NO UPPER CHAIN***LARGE THREE BEDROOM DETACHED PROPERTY***26FT LOUNGE/DINER***FAMILY ROOM***LARGE SOUTHERLY FACING REA...
The Haystack, DAVENTRY, Northamptonshire, NN11
5 Bedroom Detached House | £475,000
***FIVE BEDROOM DETACHED***18FT LOUNGE***21FT CONSERVATORY***DOUBLE GARAGE WITH FURTHER OFF ROAD PARKING***THREE ENSUITE...
Croft Way, WEEDON, Northamptonshire, NN7
5 Bedroom Semi-Detached House | £485,000
***LARGE INDIVIDUAL PROPERTY***VILLAGE LOCATION***FLEXIBLE ACCOMMODATION***THREE RECEPTION ROOMS***GENEROUS PLOT***VIEWI...
West Street, WEEDON, Northamptonshire, NN7
4 Bedroom Detached House | £485,000
***FOUR BEDROOM DETACHED***SOUGHT AFTER VILLAGE***17FT LOUNGE***17FT DINING ROOM***STUDY/FAMILY ROOM***CONSERVATORY***OF...
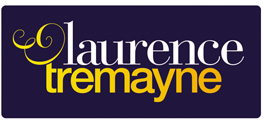
Laurence Tremayne (Daventry)
10-12 Oxford Street, Daventry, Northamptonshire, NN11 4AD
How much is your home worth?
Use our short form to request a valuation of your property.
Request a Valuation
