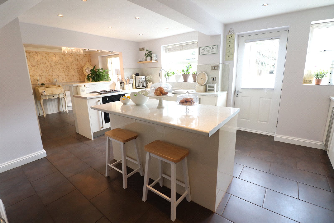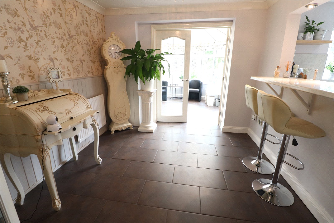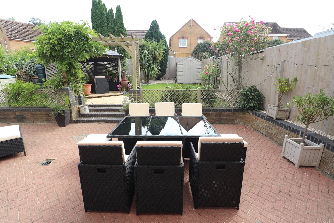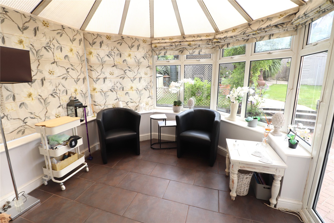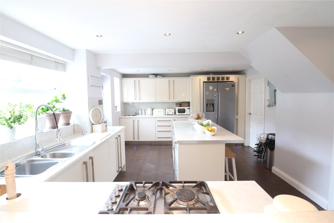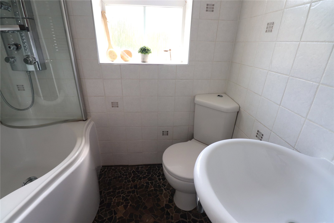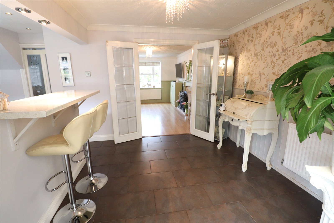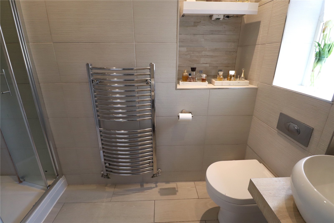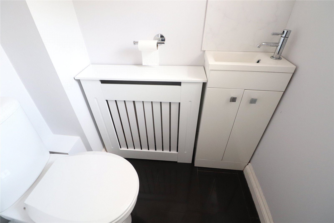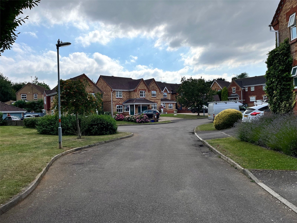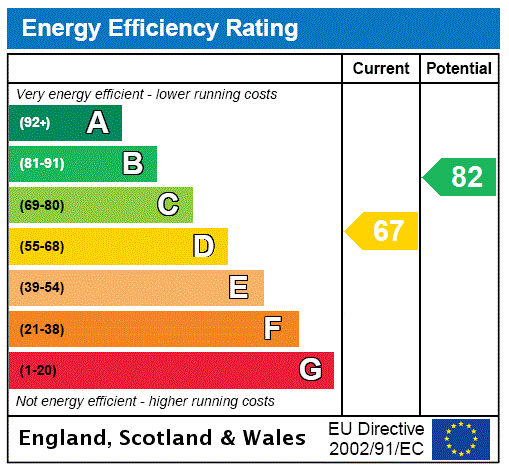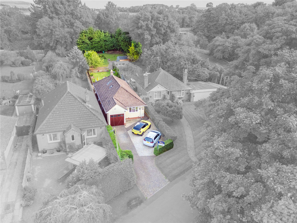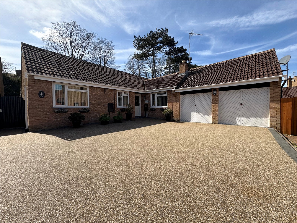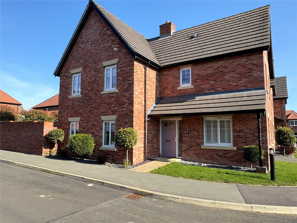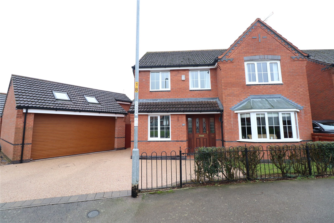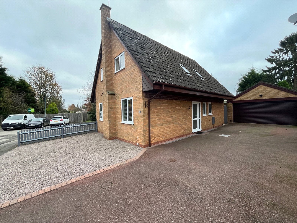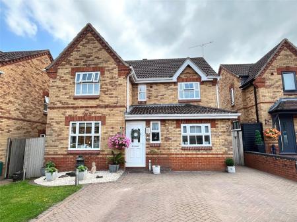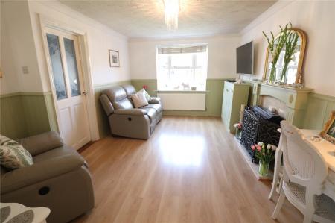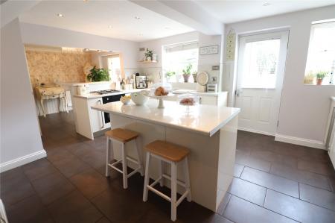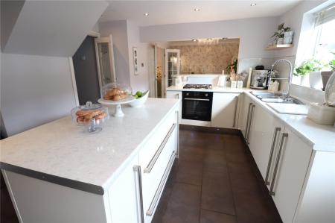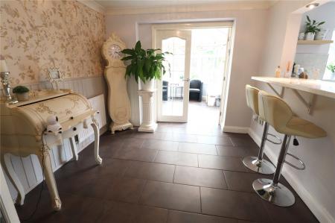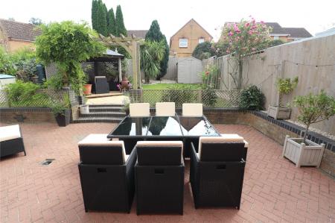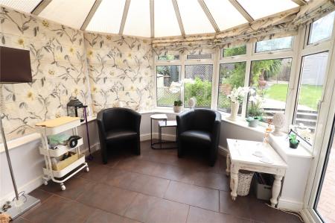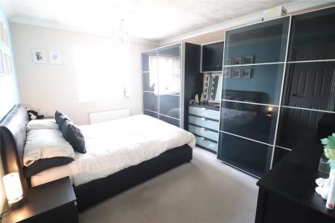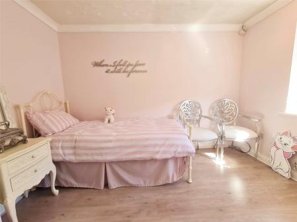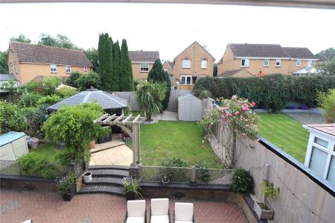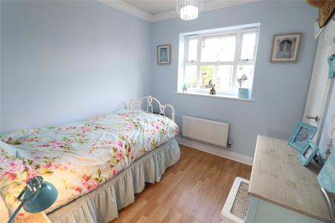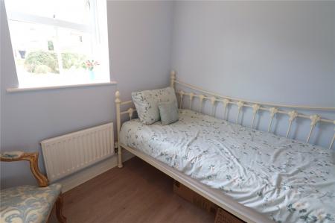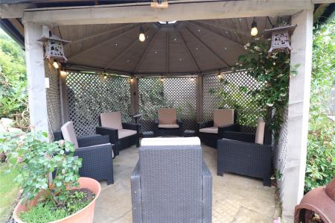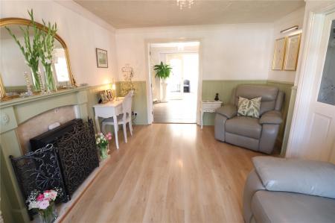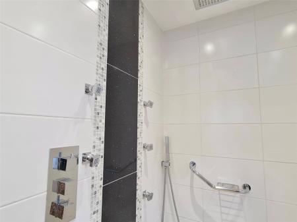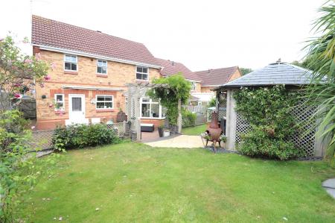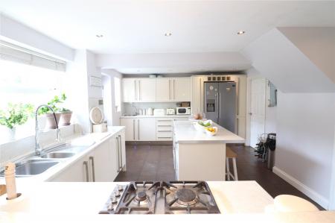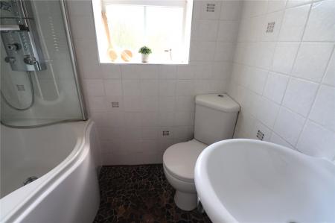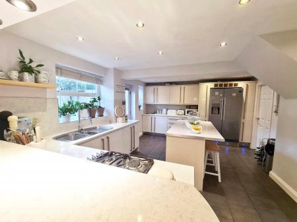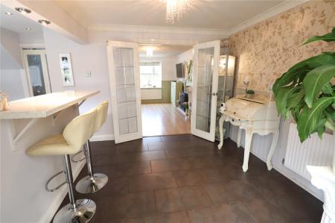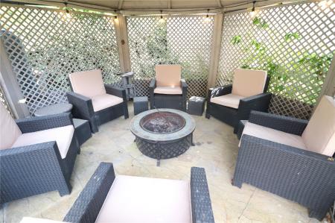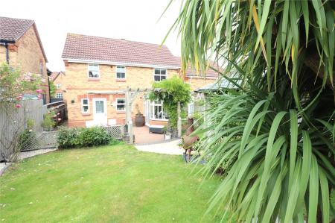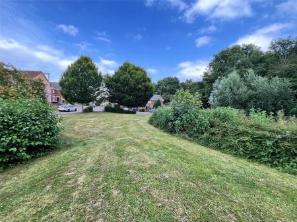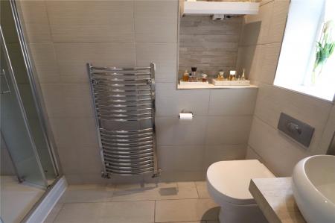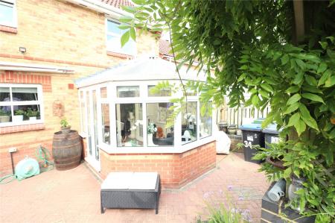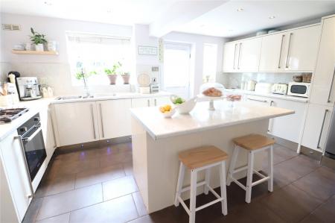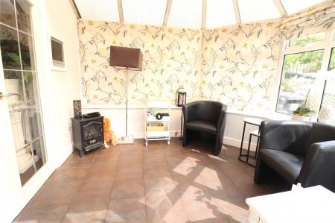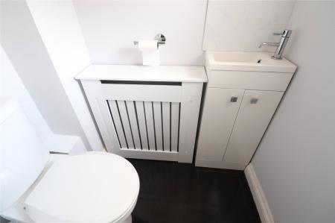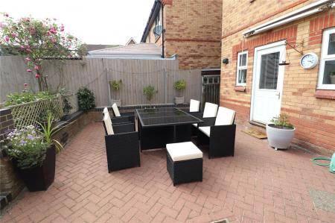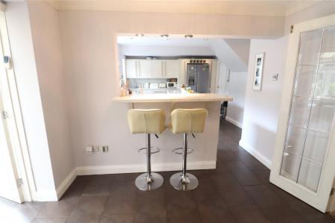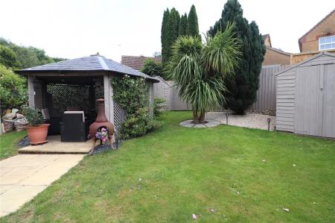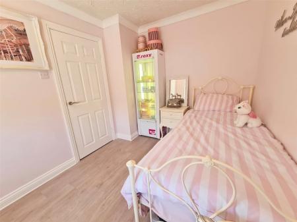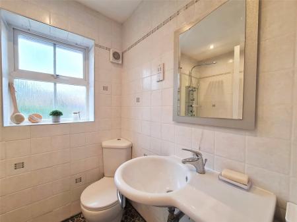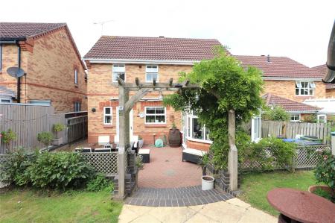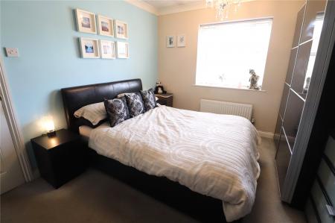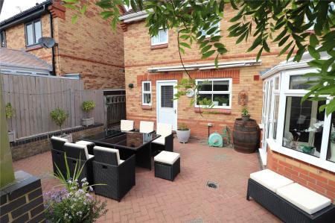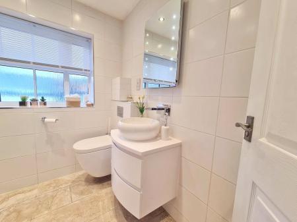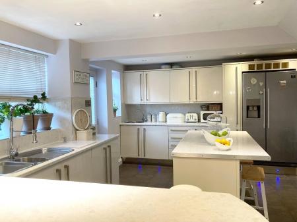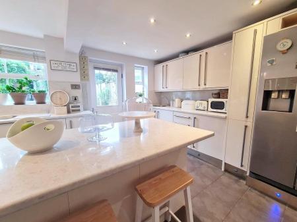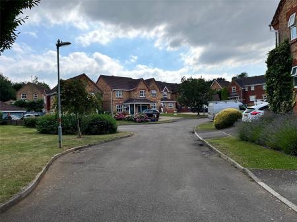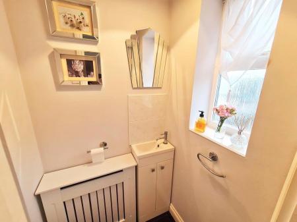4 Bedroom Detached House for sale in DAVENTRY
***LOVELY FOUR BEDROOM FAMILY HOME***EXTENDED KITCHEN INTO FAMILY ROOM IDEAL FOR MODERN DAY LIVING***ENVIABLE POSITION OVER LOOKING THE DUCK POND***SOUTHERLY FACING LANDSCAPED GARDENS***
Owned purchased new in 1997 is this four bedroom detached family home which is positioned in an enviable position at the very end of a cul-de-sac overlooking the duck pond and being close to both the country park and amenities. The property has had many improvements by the owner and now offers a superb kitchen family room, conservatory and ground floor wet room and separate cloak room. Outside are lovely southerly facing landscaped gardens and large driveway providing parking for up to six cars. Further benefits include Upvc double glazed windows and ensuite bathroom. EPC - D
Entered Via A Upvc double glazed door with outside courtesy light to one side, opening into:-
Entrance Hall 11'3" (3.43m) x 7' (2.13m) reducing to 2'10" (0.86m). A central hallway setting the scene for this lovely family home as you enter, finished with high gloss tiled floor and coved ceiling, foot of dog leg stairs rising to first floor landing with white spindled balustrades, single panel radiator, part glazed doors to kitchen family room and lounge, door to:-
Cloakroom 4'5" x 3'2" (1.35m x 0.97m). A refitted cloakroom with continuation of the high gloss tiled flooring from the entrance hallway, fitted with inset wash hand basin onto a vanity unit and close couple WC, frosted Upvc double glazed window to front aspect
Kitchen 16' (4.88m) x 12'8" (3.86m) reducing to 11'8" (3.56m). A superb room that has been refitted and opens up into the dining area which lends itself for modern open plan living, fitted with an ample range of both base and eye level units finished with high gloss fronted doors and drawers, the kitchen is complemented by a large central island unit, inset stainless steel gas hob, built in oven, built in tumble dryer, built in dishwasher, built in washing machine, inset stainless steel one and a half bowl single drainer sink unit with flexi-head mixer tap over, additional circular stainless steel sink unit to one corner, space for American style fridge freezer ( there is currently a Samsung American style fridge freezer which is available by separate negotiation), inset downlighters, high gloss tiled floor with under floor heating, aqua panel splashbacks, two Upvc double glazed windows to rear aspect, Upvc double glazed door to garden, walkway to dining room, door to utility room
Dining Room 9'6" x 9'4" (2.9m x 2.84m). Continuation of tiled floor with under floor heating, half height wood panelling and coved ceiling, glazed double opening doors at each end lead to both lounge and conservatory, single panel radiator.
Lounge 14'4" x 10'1" (4.37m x 3.07m). Again with half height wood panelling, the main focal point of the room is a feature fire place with marble hearth and wooden surround, Upvc double glazed window to front aspect, wood laminate floor, coved ceiling
Conservatory 9'1" x 8'1" (2.77m x 2.46m). A lovely addition to the property the conservatory is constructed of Upvc double glazed units set onto a low level wall with pitched roof with central ceiling light and fan, double opening doors onto patio, top opening windows, once again with a continuation of the high gloss flooring with under floor heating,
Utility Room A utility room which is positioned between the kitchen and wet room and currently has hanging space for coats and could be fitted out as required.
Wet Room 7'5" (2.26m) x 7'5" (2.26m) reducing to 4'8" (1.42m). A refitted wet room which is fully tiled and fitted with a multi jet shower system with wall mounted body jets and large overhead rain drench shower head which can be operated separately, concealed cistern WC, wash hand basin set onto vanity unit with high gloss frontage, heated chrome towel rail, inset downlighters, shaving point, Upvc double glazed window to front aspect
Landing 12' x 3'2" (3.66m x 0.97m). A central landing with doors to all rooms and airing cupboard housing the gas boiler, access to loft, coved ceiling
Bedroom One 13' (3.96m) x 10'2" (3.1m) plus door recess. A lovely main bedroom with coved ceiling, Upvc double glazed window to front aspect, single panel radiator, door to:-
Ensuite Bathroom 8'3" max x 3'10" (2.51m max x 1.17m). The ensuite was refitted in 2021 and comprises shower cubicle with both fixed and flexi shower heads with glass folding door, concealed cistern WC and wash hand basin with feature tap over, heated towel rail, full tiling to all walls, down lighters, Upvc double glazed window to front aspect
Bedroom Two 11' x 8' (3.35m x 2.44m). Wood effect laminate flooring and coved ceiling, Upvc double glazed window to rear aspect, single panel radiator, built in wardrobe to one corner
Bedroom Three 8'9" x 8' (2.67m x 2.44m). Again with wood effect laminate flooring and coved ceiling, Upvc double glazed window to rear aspect, single panel radiator, built in cupboard over stair bulk head
Bedroom Four 8'7" x 7'10"32'10"ax (2.62m x 2.4m10max). Wood effect laminate flooring, coved ceiling, Upvc double glazed window to rear aspect, single panel radiator
Bathroom 6'6" x 5'5" (1.98m x 1.65m). A refitted bathroom with P shaped jacuzzi bath with a multi jet triton shower over, corner fitting WC, feature wash hand basin, full tiling to all walls, heated chrome towel rail, extractor fan, shaving point, Upvc double glazed window to rear aspect.
Outside
Front A large attractive frontage which overlooks a very pretty street scene and the duck pond, large block paved driveway provides ample off road parking for up to six cars, planted area to one side with gravelled boarder and to the other side of the driveway is a two foot high feature wall, gated access to rear garden.
Rear A beautifully landscaped rear garden with block paved patio running the full width of the house with small retaining wall with central shaped steps which lead into the main garden with timber arbour over, the focal point of the garden is a feature hexagon shaped arbour that is set over a paved area and currently used as a covered seating area with central firepit but would also be ideal for housing a hot tub. (this area has light and power connected), lawned area with gravel boarders, there are two storage sheds positioned in adjacent corners, planted boarders, fully enclosed by timber fencing, outside tap, outside light, outside sockets.
Agents Notes The outside of the property is fitted with white Upvc fascia�s and soffits for reduced level maintenance.
Important Information
- This is a Freehold property.
Property Ref: 5766_DAV240240
Similar Properties
Badby Road West, DAVENTRY, Northamptonshire, NN11
3 Bedroom Detached Bungalow | Offers Over £400,000
***BEAUTIFULLY PRESENTED THREE BEDROOM DETACHED BUNGALOW***18FT LOUNGE***16FT KITCHEN/DINER***AMPLE OFF ROAD PARKING***L...
Scott Close, DAVENTRY, Northamptonshire, NN11
3 Bedroom Detached Bungalow | £399,950
**CORNER PLOT**DETACHED BUNGALOW**CUL-DE-SAC**POPULAR DEVELOPMENT**VIEWING ADVISED**Located on the SOUGHT AFTER Ashby Fi...
The Fairway, DAVENTRY, Norhamptonshire, NN11
3 Bedroom Detached Bungalow | £395,000
***INDIVIDUALLY DESIGNED SINGLE LEVEL LIVING*** BEAUTIFULLY PRESENTED FAMILY HOME*** GENEROUS ROOM SIZES THROUGHOUT*** S...
Poppy Way, DAVENTRY, Northamptonshire, NN11
4 Bedroom Detached House | £415,000
***BEAUTIFULLY PRESENTED DETACHED HOME ***OPEN PLAN KITCHEN/LIVING/DINING***FOUR BEDROOMS*** Viewing is advised of this...
Furnace Drive, DAVENTRY, Northamptonshire, NN11
4 Bedroom Detached House | £420,000
***OPEN PLAN KITCHEN/DINING/FAMILY ROOM***DOUBLE GARAGE WITH FURTHER PARKING FOR FIVE/SIX CARS***STUDY***18FT LOUNGE***L...
Almond Close, BARBY, Warwickshire, CV23
4 Bedroom Detached House | £435,000
***NO UPPER CHAIN***FOUR BEDROOM DETACHED***18'10 LOUNGE***18'10 KITCHEN/DINER***DOUBLE GARAGE***A beautifully presented...
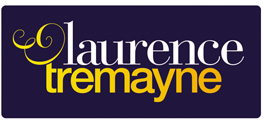
Laurence Tremayne (Daventry)
10-12 Oxford Street, Daventry, Northamptonshire, NN11 4AD
How much is your home worth?
Use our short form to request a valuation of your property.
Request a Valuation


