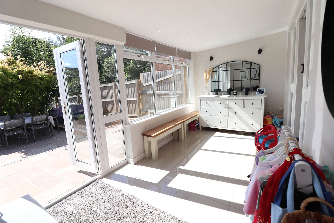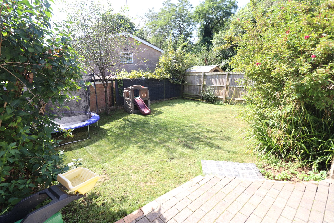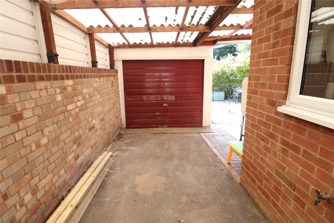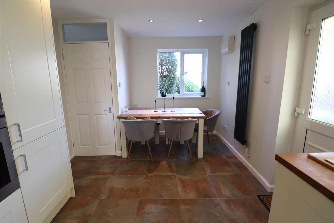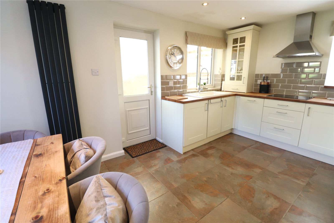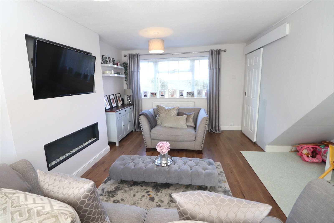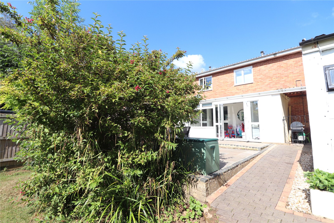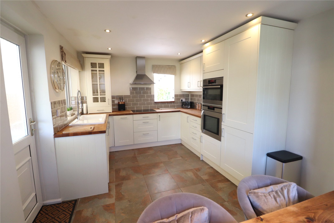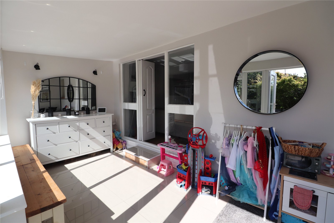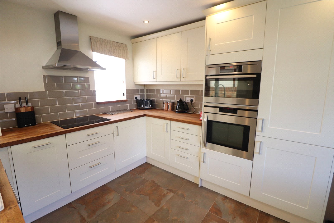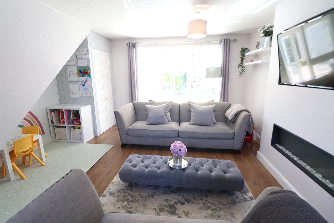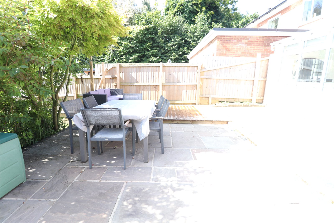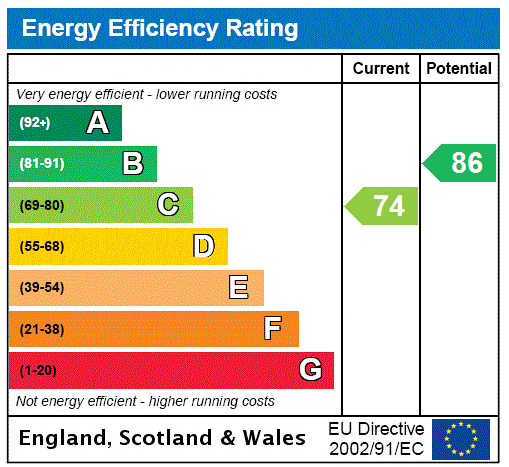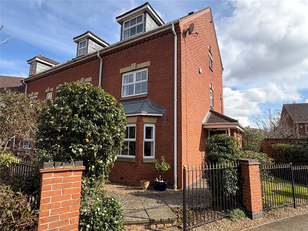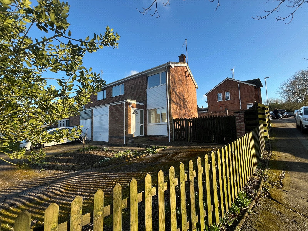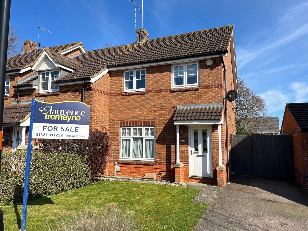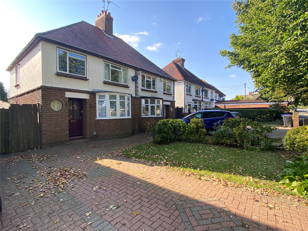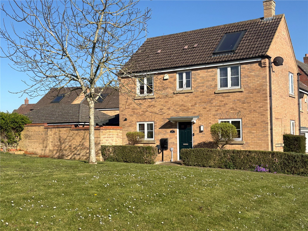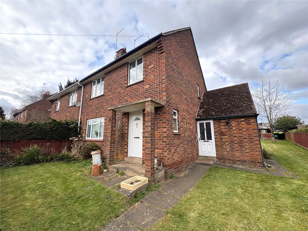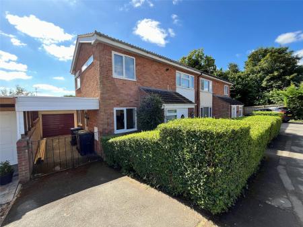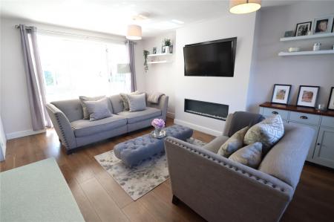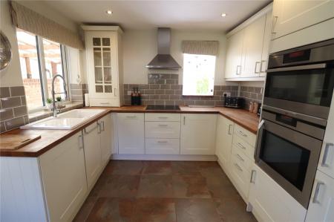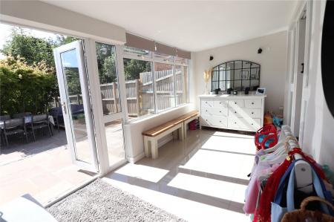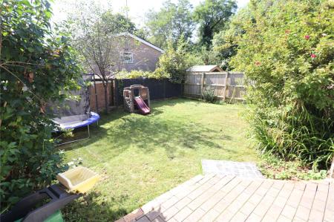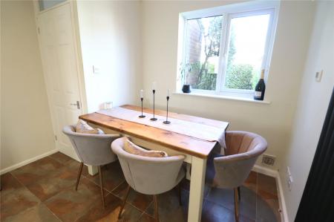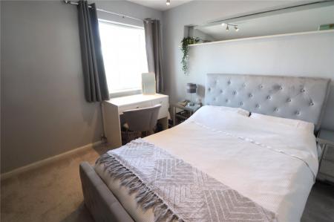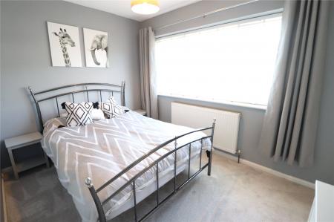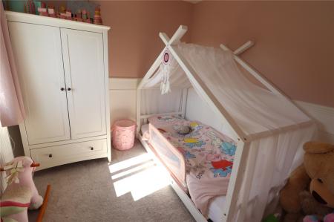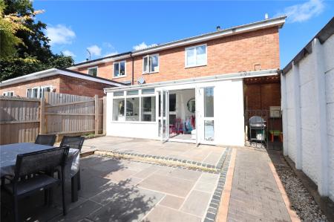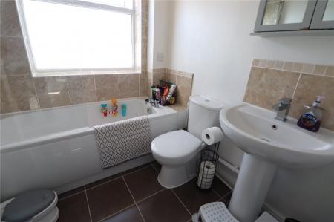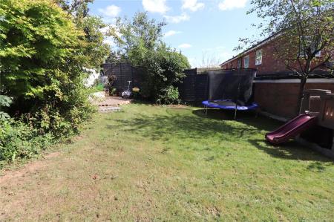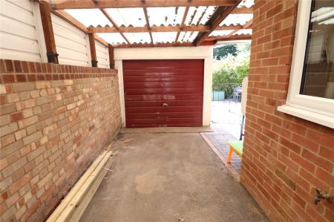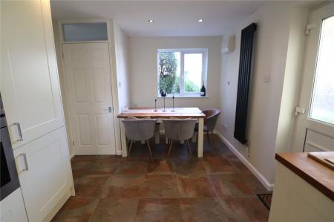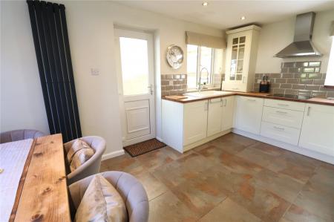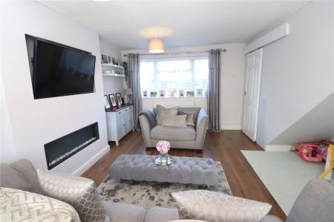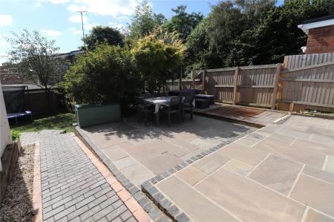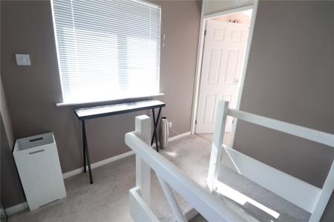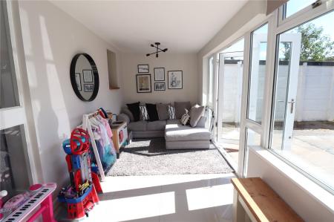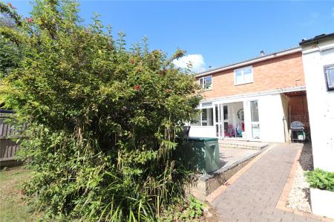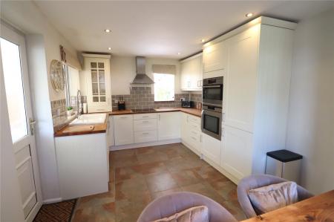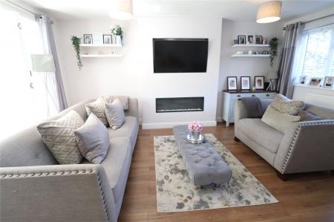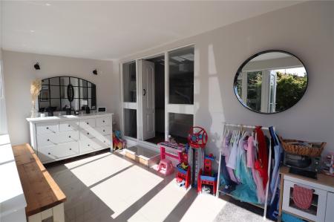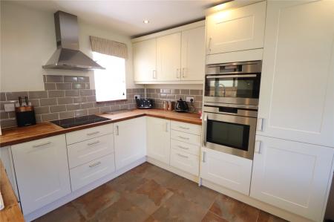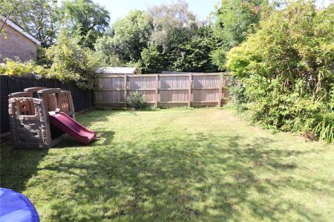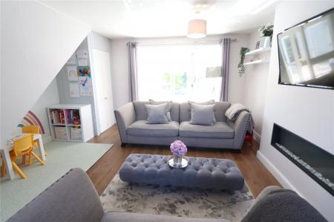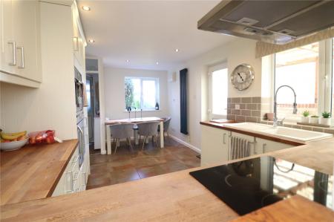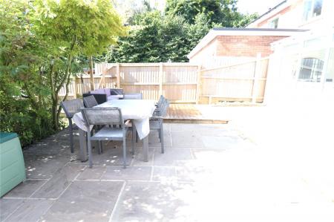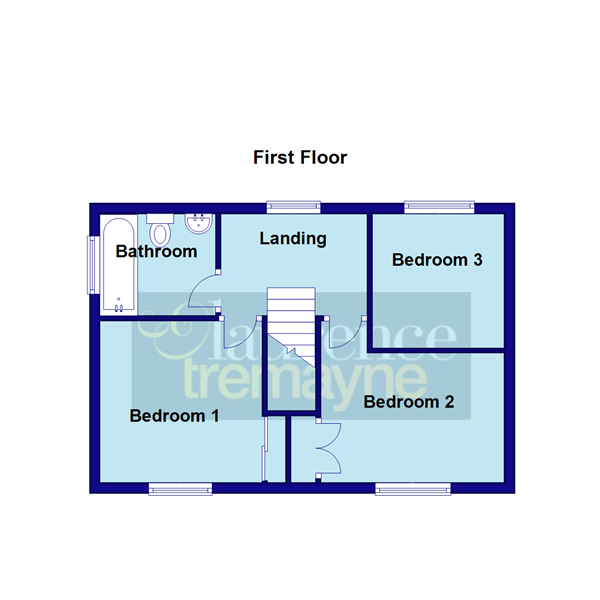3 Bedroom Semi-Detached House for sale in DAVENTRY
***EXTENDED THREE BEDROOM SEMI-DETACHED***19FT FAMILY ROOM***16FT LOUNGE***16FT RE-FITTED KITCHEN/DINER***
SINGLE GARAGE WITH FURTHER COVERED OFF ROAD PARKING***
A well-presented and extended three bedroom semi-detached property in this cul-de-sac close to Daventry Town Centre. The property benefits from 16FT LOUNGE, 19FT FAMILY ROOM, RE-FITTED 16FT KITCHEN/DINER, three first floor bedrooms, family bathroom, Upvc double glazing, gas central heating, SINGLE GARAGE WITH FURTHER COVERED OFF ROAD PARKING and a southerly facing rear garden. Viewing is essential to fully appreciate this property. EPC - C
Entered Via Part Upvc double glazed door to: -
Porch 8'4" x 4'4" (2.54m x 1.32m). Upvc double glazed window to front aspect, radiator, part opaque Upvc double glazed door with Upvc double glazed window to hall, hanging space for coats.
Entrance Hall 5'10" x 4' (1.78m x 1.22m). Wood laminate flooring, stairs rising to first floor landing, radiator, door to kitchen/diner, sliding door to lounge.
Lounge 16'4" x 14'4" max (4.98m x 4.37m max). A beautifully presented room with a feature inset electric fire, wood laminate flooring, under stairs storage area, double storage cupboard with shelving, radiator, telephone point, television point, bi -fold doors with glazed side panels opening in to the family room.
Family Room 19'6" x 7'4" (5.94m x 2.24m). A great addition to this property is this versatile room with ceramic tiled floor, Upvc double glazed French doors opening onto the patio of the rear garden, Upvc double window with views over the rear garden, two wall light points.
Kitchen/Diner 16'4" x 9'10" max (4.98m x 3m max). A re-fitted kitchen fitted with a range of eye and base level units with oak work surfaces over, inset double "AEG" electric oven, ceramic hob with extractor hood over, ceramic sink and drainer with mixer tap, built in slimline dishwasher, built in fridge/freezer, drawer stack, ceramic tiled floor, tiling to water sensitive areas, glass fronted display cabinet, vertical contemporary radiator, under floor heating, recess spot lights, Upvc double glazed window to front and side aspects, thermostatic control, part opaque Upvc double glazed door to side aspect.
Landing 8'8" x 6'2" (2.64m x 1.88m). Upvc double glazed window to rear aspect with views over the rear garden, doors to all first floor accommodation.
Bedroom One 10'2" x 9'10" (3.1m x 3m). A lovely double bedroom with Upvc double glazed window to front aspect, radiator, built in double wardrobe.
Bedroom Two 11' (3.35m) x 8' (2.44m) plus door recess. Another double bedroom with Upvc double glazed window to front aspect, radiator, built in double wardrobe also housing gas central heating boiler with further overhead storage cupboards.
Bedroom Three 8'5" x 8'2" (2.57m x 2.5m). With Upvc double glazed window to rear aspect with views over the rear garden, half height wooden panelling, radiator.
Bathroom 7' x 6'2" (2.13m x 1.88m). Fitted with a white three piece suite comprising a low level WC, pedestal wash hand basin with mixer tap, P-shaped panel bath with plumbed in shower over with shower screen, tiling to water sensitive areas, chrome heated towel rail, ceramic tiled floor, extractor, frosted Upvc double glazed window to side aspect
Outside
Front A lawn area enclosed by box hedging, driveway for one car leading to a wrought iron gate with access to a covered driveway providing parking for two further cars leading to single garage, outside light, pathway with step up to front entrance with outside light.
Single Garage Up and over door.
Rear A Southerly facing rear garden with a large paved patio area, wrought iron gated leads to covered driveway and single garage, a block paved pathway leads to a lawned area with shrub borders, raised decked patio area, the garden is enclosed by timber fencing.
Important Information
- This is a Freehold property.
Property Ref: 5766_DAV240281
Similar Properties
Pascoe Crescent, DAVENTRY, Northamptonshire, NN11
3 Bedroom End of Terrace House | £280,000
**WELL PRESENTED THREE STOREY TOWN HOUSE***POPULAR DEVELOPMENT***GARAGE & DRIVEWAY***Located on the OUTER PERIMETER of t...
The Pyghtles, DAVENTRY, Northamptonshire, NN11
3 Bedroom End of Terrace House | £280,000
***EXTENDED & RE-FURBISHED THREE BEDROOM SEMI DETACHED***NO UPPER CHAIN***RE-FITTED KITCHEN/DINER***18FT LOUNGE***CLOSE...
Harrow Lane, DAVENTRY, Northamptonshire, NN11
3 Bedroom End of Terrace House | £275,000
***THREE BEDROOMS***SOUGHT AFTER LOCATION***RE-FITTED KITCHEN***RE-FITTED BATHROOM***OFF ROAD PARKING***A well-presented...
Western Avenue, DAVENTRY, Northamptonshire, NN11
3 Bedroom Semi-Detached House | £285,000
***NO UPPER CHAIN***THREE BEDROOM SEMI-DETACHED FAMILY HOME***REAR GARDEN MEASURING APPROXIMATELY 115FT***BLOCK PAVED DR...
Claydon Road, DAVENTRY, Northamptonshire, NN11
3 Bedroom Detached House | £299,950
***WELL PRESENTED FAMILY HOME***OVERLOOKING A GREEN***POPULAR LOCATION***GARAGE & DRIVEWAY***Located on the outer perime...
Stubbs Road, EVERDON, Northamptonshire, NN11
3 Bedroom Semi-Detached House | £299,950
Located in the HIGHLY SOUGHT AFTER Northamptonshire Village if EVERDON is this semi-detached home, positioned on a GOOD...
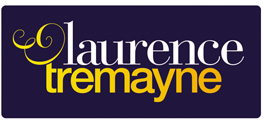
Laurence Tremayne (Daventry)
10-12 Oxford Street, Daventry, Northamptonshire, NN11 4AD
How much is your home worth?
Use our short form to request a valuation of your property.
Request a Valuation



