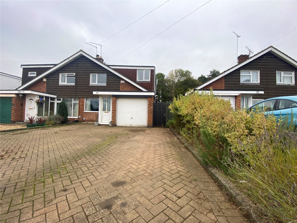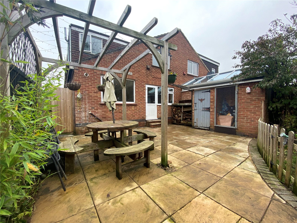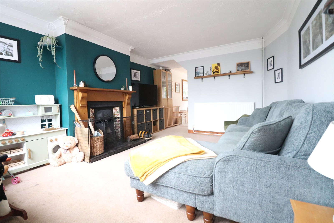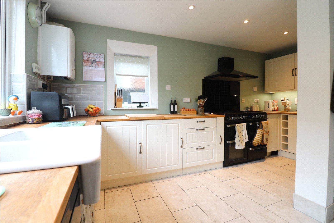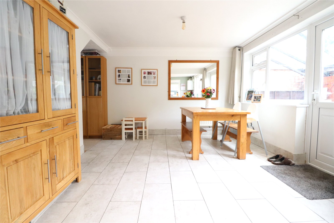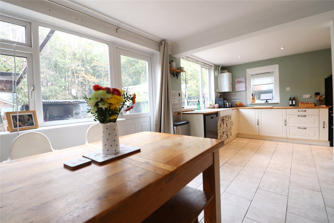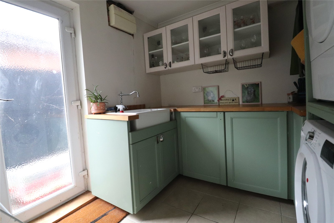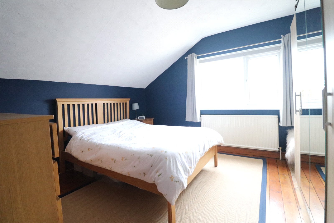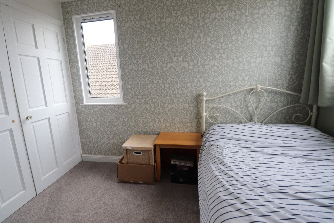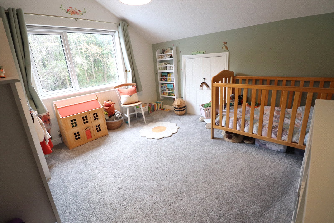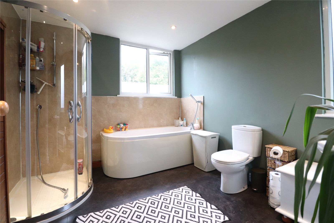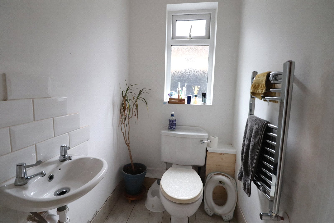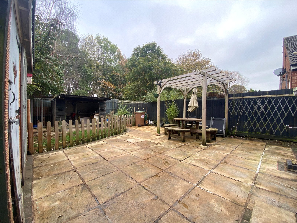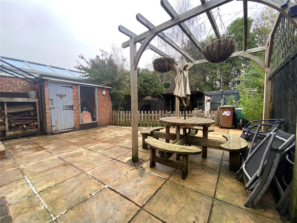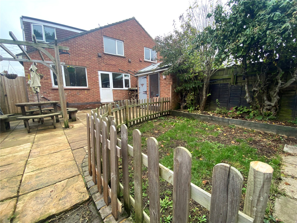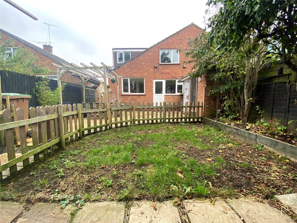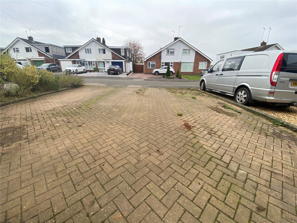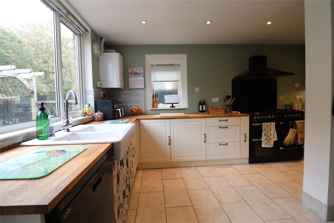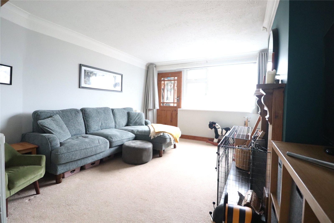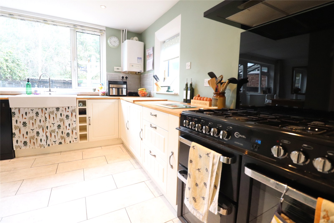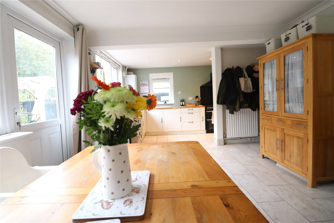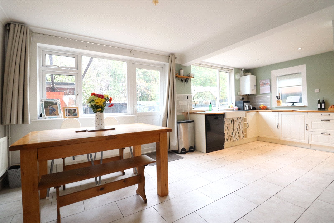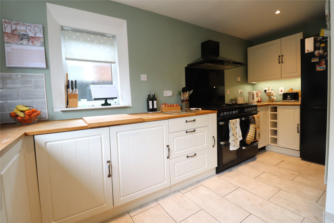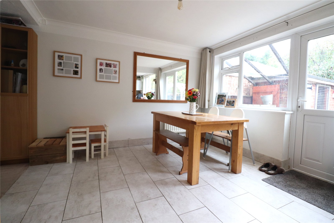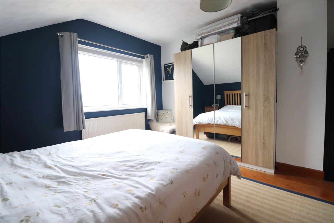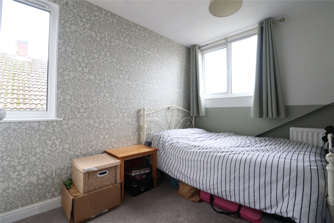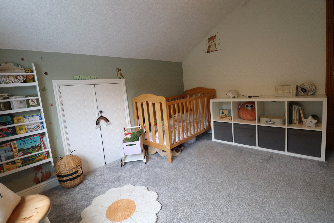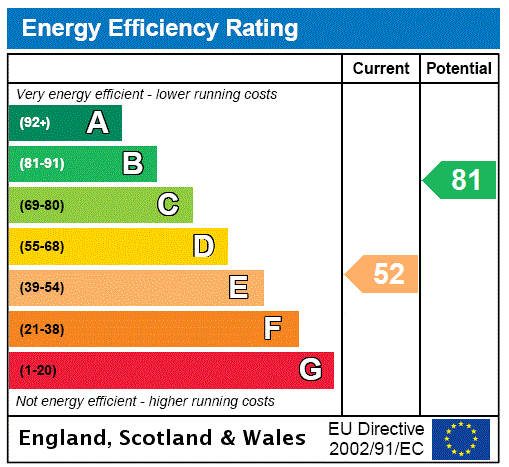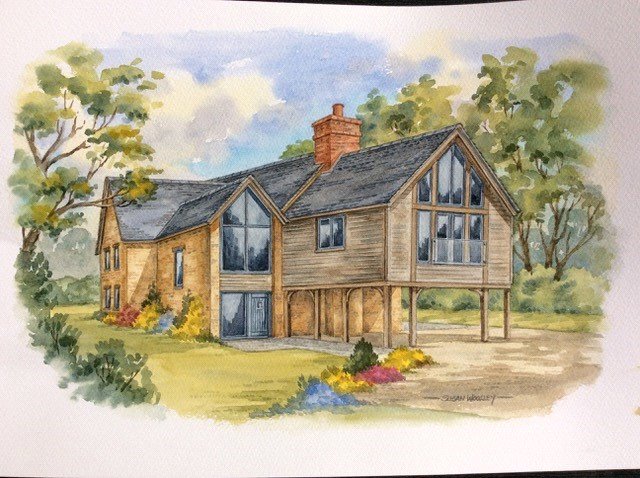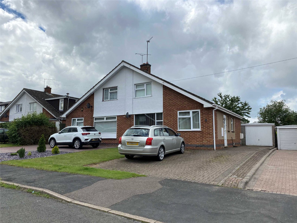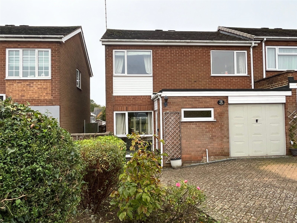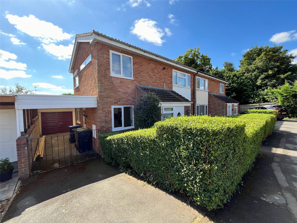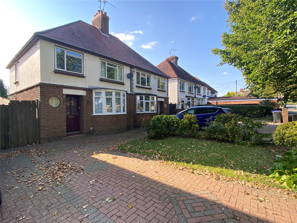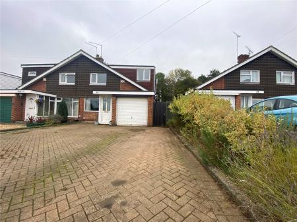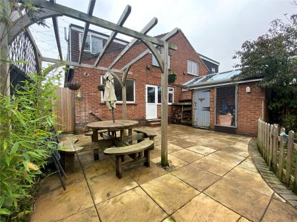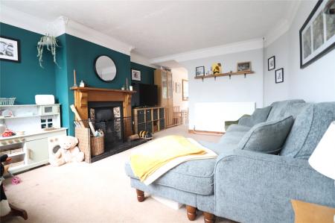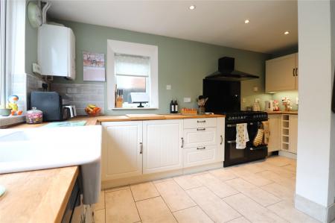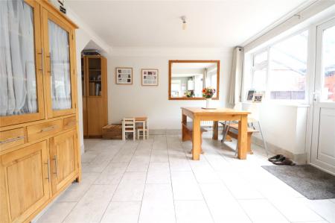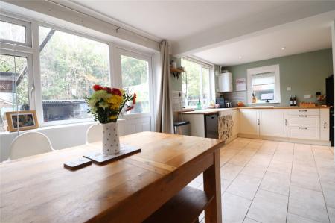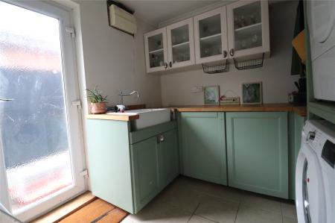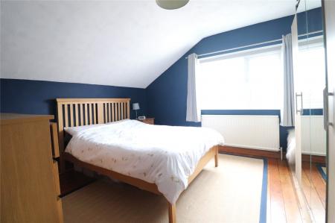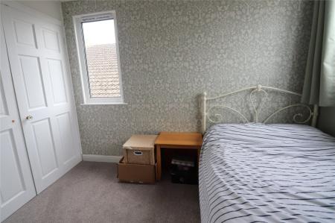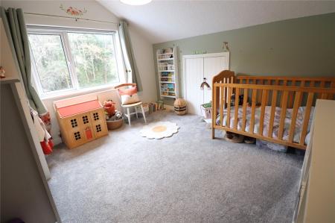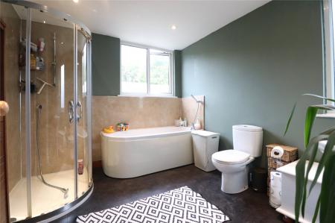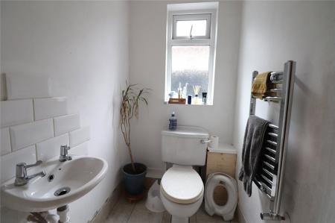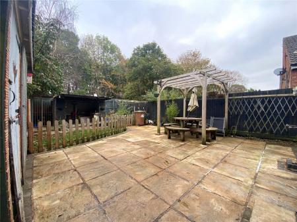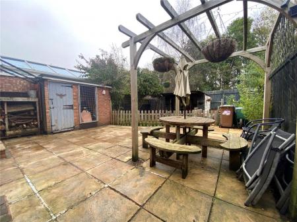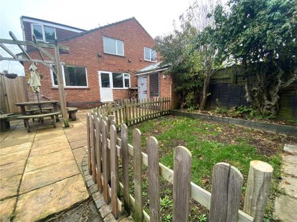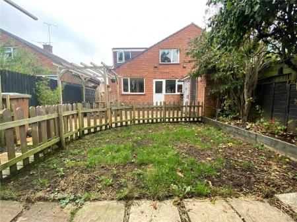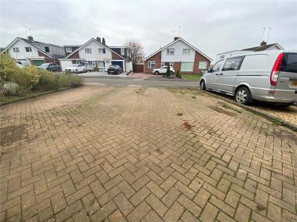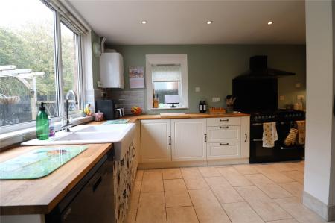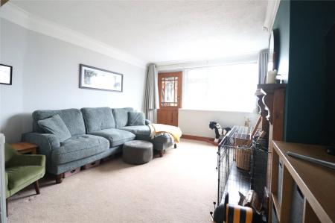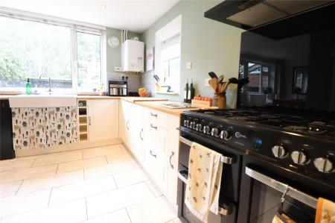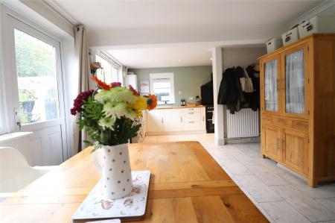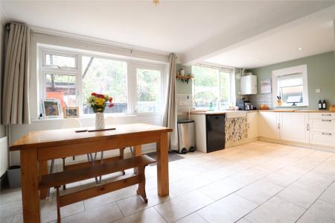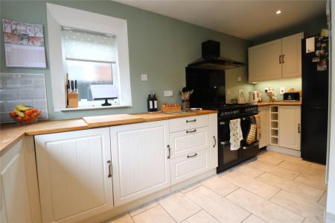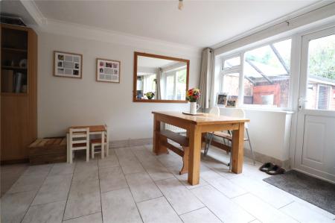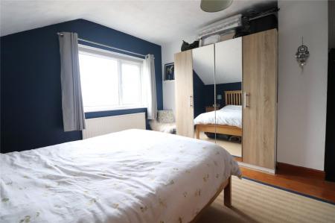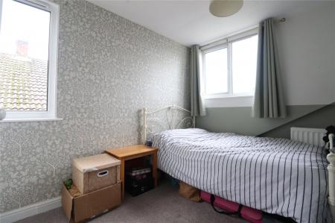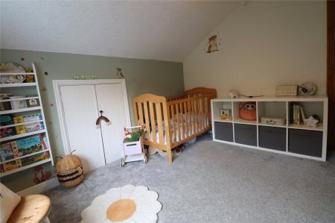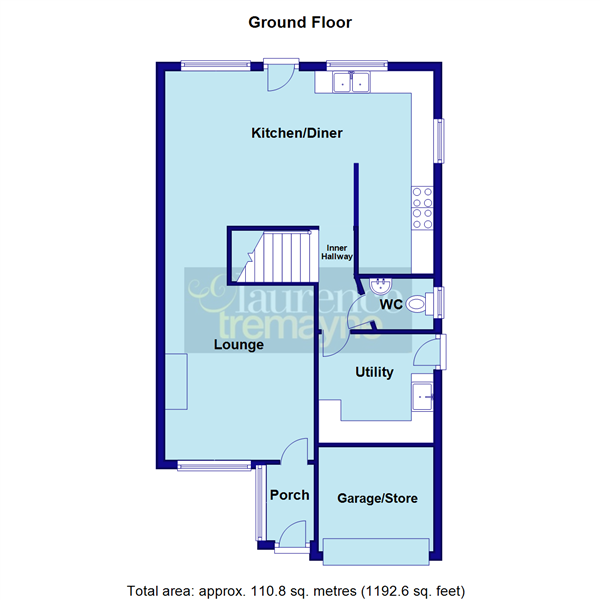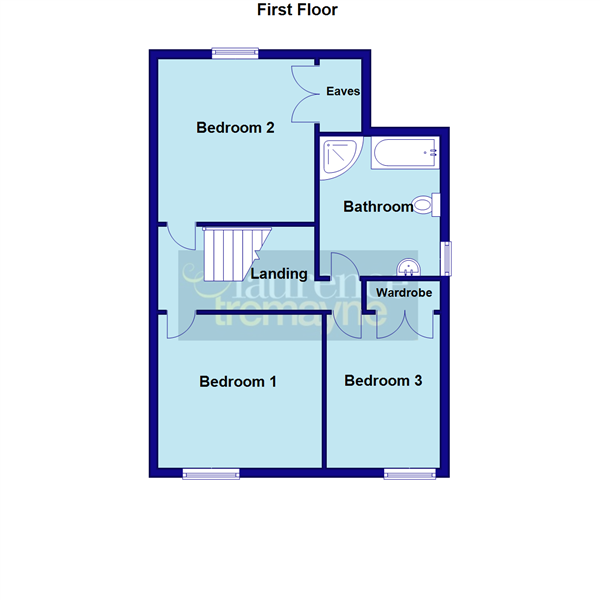3 Bedroom Semi-Detached House for sale in DAVENTRY
***EXTENDED THREE DOUBLE BEDROOM SEMI-DETACHED***19FT KITCHEN/DINER***RE-FITTED FAMILY BATHROOM***RE-FITTED CLOAKROOM***OFF ROAD PARKING FOR SEVERAL CARS***
An extended three bedroom semi-detached family home in this popular area close to Daventry Town Centre. Improved by the current owners the property benefits form LOUNGE, 19FT KITCHEN/DINER, RE-FITTED CLOAKROOM, UTILITY ROOM, THREE FIRST FLOOR DOUBLE BEDROOMS, RE-FITTED BATHROOM, Upvc double glazing, gas central heating, OFF ROAD PARKING FOR SEVERAL CARS and a private and enclosed rear garden. Viewing is essential to fully appreciate this property. EPC-E
Entered Via Part opaque Upvc double glazed door to :-
Porch 5'4" x 3'8" (1.63m x 1.12m). Opaque Upvc double glazed window to side aspect, hanging space for coats, ceramic tiled floor, part glazed wooden door to :-
Lounge 13'6" x 11'6" (4.11m x 3.5m). A spacious room with the focal point being a feature fireplace with a wooden surround, tiled base and hearth, with open fire, BT point, radiator, Upvc double glazed window to front aspect, coving to ceiling, television point, opening into :-
Kitchen/Diner 19'10" x 11'2" (6.05m x 3.4m). A large open plan Kitchen/Diner, the Dining Area has Upvc double glazed window to rear aspect with views over rear garden, radiator, ceramic tiled floor, part Upvc double glazed door opening onto the patio of the rear garden. Opening into the kitchen area there is a range of eye and base level units with wooden work surfaces over and under unit lighting, range style gas cooker with extractor hood over, double ceramic sink with mixer tap set into work surfaces, tiling to water sensitive areas, space and plumbing for dishwasher, space for upright fridge/freezer, continuation of ceramic tiled flooring, recessed spotlights, vertical wall mounted radiator, drawer stack, Upvc double glazed window to rear aspect with views over the rear garden, wall mounted central heating boiler, opaque Upvc double glazed window to side aspect, walkway to :-
Inner Hall 11'2" x 2'11" (3.4m x 0.9m). Radiator, stairs rising to first floor landing, thermostat control, ceramic tiled floor, doors to WC and utility room, hanging space for coats
WC 5'4" x 3'10" (1.63m x 1.17m). A recently added suite comprising low level WC, wall mounted wash hand basin, chrome heated towel rail, ceramic tiled floor, recessed spotlights, opaque Upvc double glazed window to side aspect, tiling to water sensitive areas
Utility Room 8' x 7'10" (2.44m x 2.4m). Fitted with base level units with wooden worksurfaces over, ceramic sink with mixer tap set into work surfaces, wall mounted glass fronted display unit, space and plumbing for washing machine and dryer, radiator, opaque Upvc double glazed door to side aspect, ceramic tiled floor
Landing 14'8" (4.47m) x 5'8" (1.73m) reducing to 2'4" (0.7m). Access to loft, recessed spotlights, doors to all first floor accommodation
Bedroom One 10'10" x 11'6" (3.3m x 3.5m). A good sized double bedroom with a Upvc double glazed window to front aspect, radiator, exposed wood floorboards
Bedroom Two 10'6" 11'2" (3.2m 3.4m). Another double bedroom with a Upvc double glazed window to rear aspect with views over the rear garden, radiator, built in double cupboard to eaves
Bedroom Three 10'6" (3.2m) To Wardrobes x 8' (2.44m). A third double bedroom with a Upvc double glazed window to front aspect, built in double wardrobe
Bathroom 9'10" x 9'2" (3m x 2.8m). A beautifully re-fitted white four piece suite comprising low level WC, pedestal wash hand basin, deep panel bath with a mixer tap and shower attachment, shower cubicle with a plumbed in shower, waterproof aqua panels, recessed spotlights, vertical wall mounted radiator, part opaque Upvc double glazed window to rear aspect, opaque Upvc double glazed window to side aspect
Outisde
Front Garden A low maintenance fronted with block paved drive for several cars leading to :-
Garage 8'6" x 7'9" (2.6m x 2.36m). Up and over door, now used for storage as as part was used for utility room
Rear Garden A low maintenance rear garden which has a large paved patio area, hard standing area with pergola over, a small lawned area enclosed by wooden panel fence, brick built shed/kennel, open wooden workshop/shed, side access with gated access to front, enclosed by timber fence
Important Information
- This is a Freehold property.
Property Ref: 5766_DAV240382
Similar Properties
Bradbury Road, NEWNHAM, Northamptonshire, NN11
3 Bedroom Semi-Detached House | £275,000
**NO UPPER CHAIN**SOUGHT AFTER LOCATION**KITCHEN/DINER**THREE BEDROOMS**DRIVEWAY**Located in the SOUGHT AFTER and POPULA...
Old Road, BRAUNSTON, Northamptonshire, NN11
Land | £265,000
Located in the HIGHLY DESIRABLE Northamptonshire Village of Braunston and close to local amenities and giving easy acces...
Manor Road, DAVENTRY, Northamptonshire, NN11
3 Bedroom Semi-Detached House | £265,000
***TOWN CENTRE LOCATION***NO UPPER CHAIN***61FT BLOCK PAVED DRIVEWAY***UPVC DOUBLE GLAZED WINDOWS AND DOORS*** Offered f...
Holden Grove, DAVENTRY, Northamptonshire, NN11
3 Bedroom Semi-Detached House | £279,950
***NO UPPER CHAIN***SEMI-DETACHED***GARAGE***22FT LOUNGE/DINER***CLOAKROOM***CONSERVATORY***Offered with NO UPPER CHAIN...
May Bank, DAVENTRY, Northamptonshire, NN11
3 Bedroom Semi-Detached House | £280,000
***EXTENDED THREE BEDROOM SEMI-DETACHED***19FT FAMILY ROOM***16FT LOUNGE***16FT RE-FITTED KITCHEN/DINER***SINGLE GARAGE...
Western Avenue, DAVENTRY, Northamptonshire, NN11
3 Bedroom Semi-Detached House | £285,000
***NO UPPER CHAIN***THREE BEDROOM SEMI-DETACHED FAMILY HOME***REAR GARDEN MEASURING APPROXIMATELY 115FT***BLOCK PAVED DR...

Laurence Tremayne (Daventry)
10-12 Oxford Street, Daventry, Northamptonshire, NN11 4AD
How much is your home worth?
Use our short form to request a valuation of your property.
Request a Valuation
