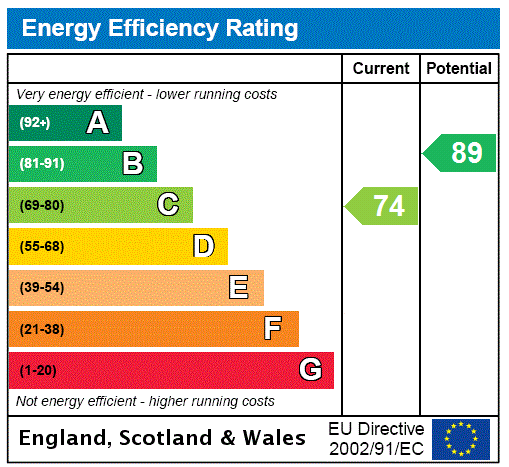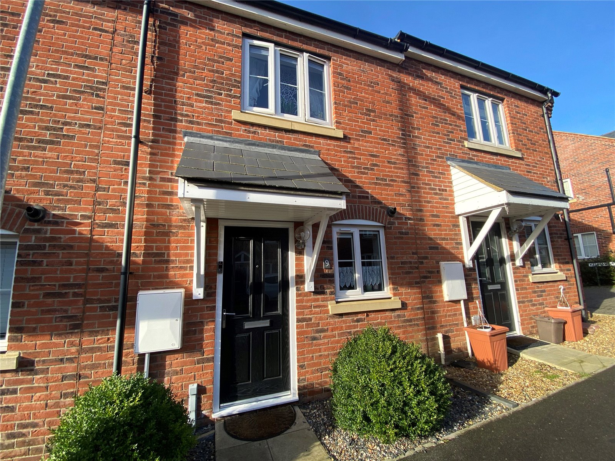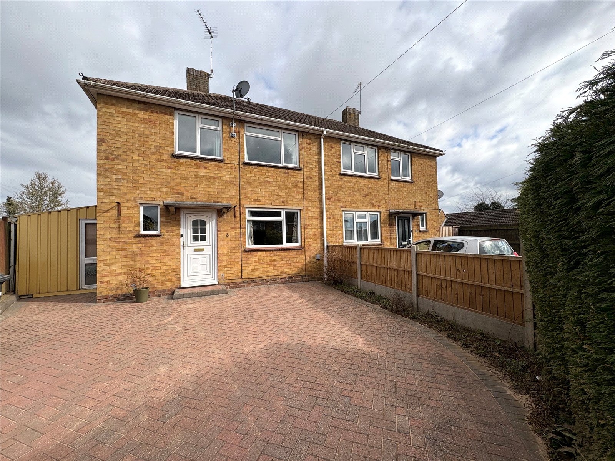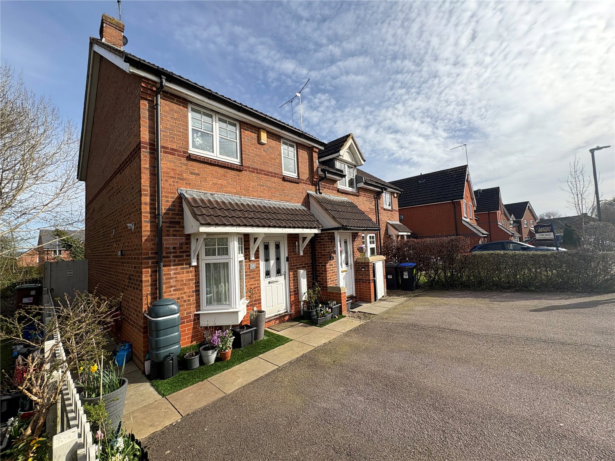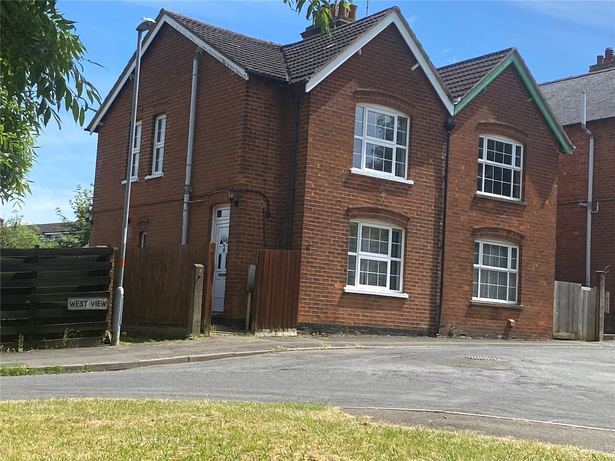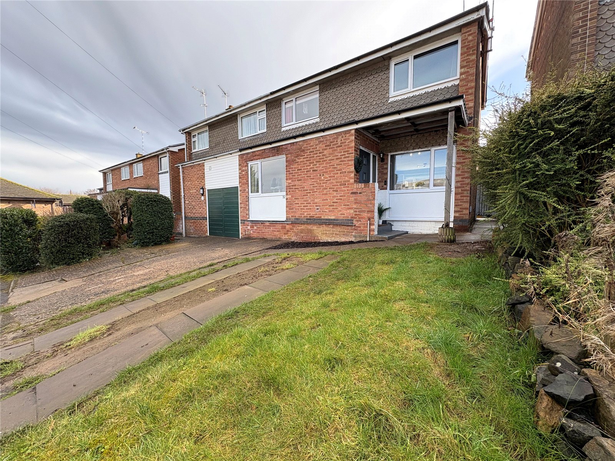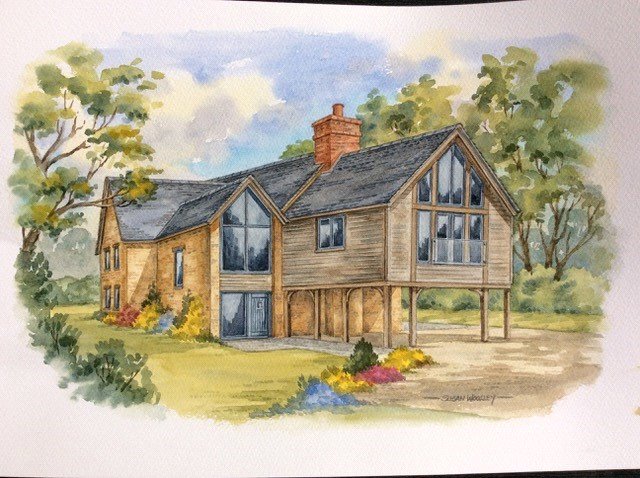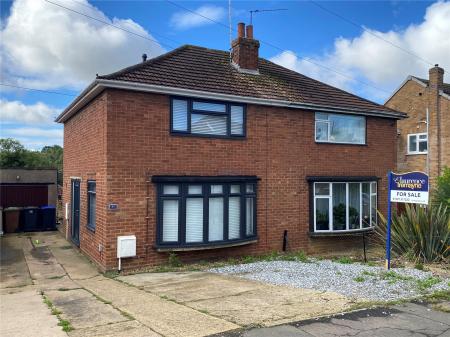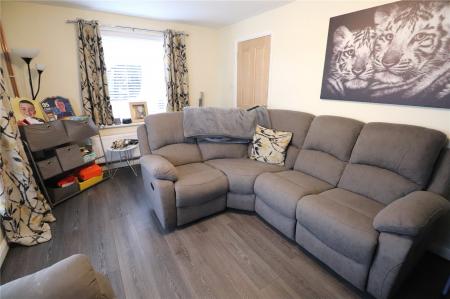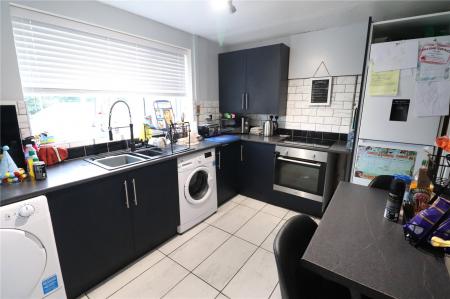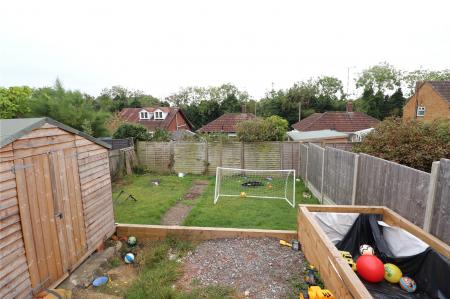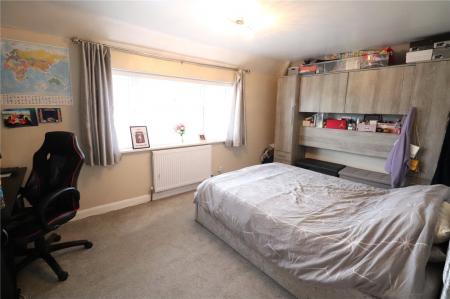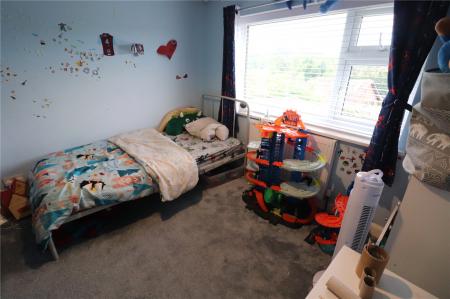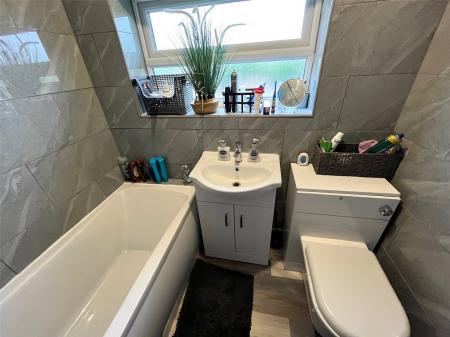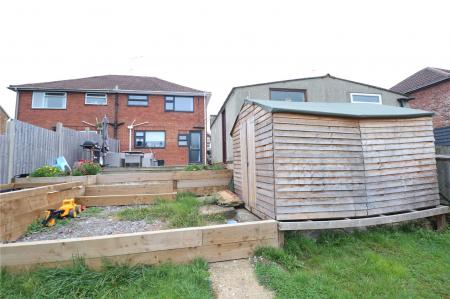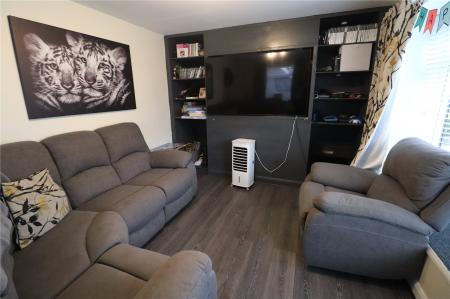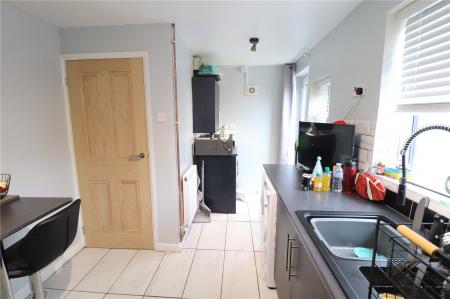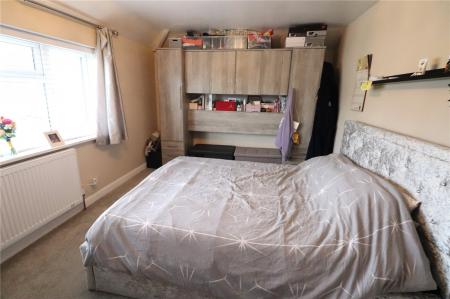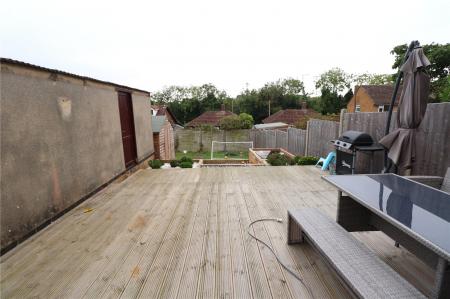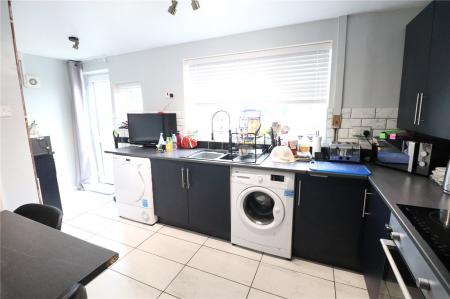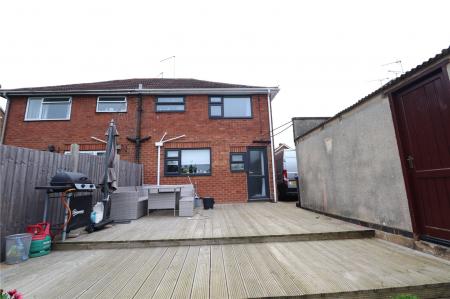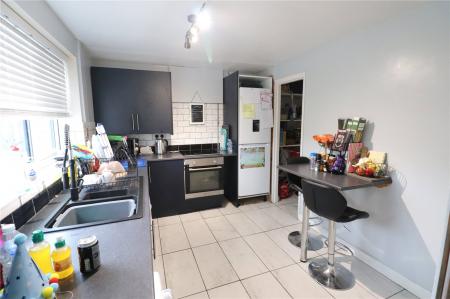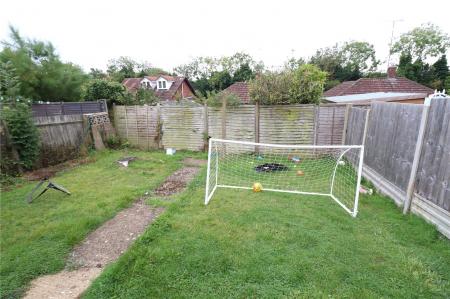2 Bedroom Semi-Detached House for sale in DAVENTRY
***TWO BEDROOM SEMI-DETACHED***GARAGE WITH FURTHER OFF ROAD PARKING***16FT KITCHEN/DINER***13FT LOUNGE***
A two bedroom semi-detached property situated in this popular location close to Daventry Town Centre. Updated by the current owners the property benefits from 13FT LOUNGE, 16FT KITCHEN/DINER, TWO DOUBLE BEDROOMS, RE-FITTED FAMILY BATHROOM, REPLACEMENT UPVC DOUBLE GLAZED WINDOWS and DOORS, RECENTLY INSTALLED GAS CENTRAL HEATING, 17FT GARAGE WITH FURTHER OFF ROAD PARKING FOR FOUR CARS, and a generous Westerly facing rear garden. Viewing is essential to fully appreciate this property. EPC- C
Entered Via A replacement part glazed Upvc double glazed door opening into :-
Hallway 6'4" x 5'10" (1.93m x 1.78m). Stairs rising to first floor landing, radiator, wood laminate flooring, replacement wooden doors to all ground floor accommodation.
Living Room 13'10" x 9'10" (4.22m x 3m). A bright room with Upvc double glazed bay window to front aspect with a window seat, radiator, continuation of wood laminate flooring, media wall with space for television, wall shelving on each side and a telephone point.
Kitchen/Dining Room 16' x 8'8" max (4.88m x 2.64m max). Fitted with a range of eye and base level units with rolled edge work surfaces over, inset electric oven with ceramic hob, tiling, space for upright fridge/freezer, ceramic tiled floor, space and plumbing for washing machine. Radiator, drawer unit, extractor fan, two Upvc double glazed windows to rear aspect with a view over the rear garden, part opaque Upvc double glazed door opens out onto patio of rear garden, space for dryer, breakfast bar, storage cupboards with shelves and hanging space for coats.
First Floor Landing 6'6" x 6'6" (1.98m x 1.98m). Access to loft, replacement wooden doors across all first floor accommodation.
Bedroom One 16' x 10' (4.88m x 3.05m). A generous double bedroom with Upvc double glazed window to front aspect, radiator.
Bedroom Two 11'10" x 9'4" max (3.6m x 2.84m max). Another double bedroom with Upvc double glazed windows to rear aspect with views over rear garden, radiator and a built in double wardrobe.
Bathroom 6'4" x 5'4" (1.93m x 1.63m). Re-fitted white three piece suite comprising concealed cistern WC, wash hand basin with mixer tap over set into vanity unit, panel bath with mixer tap and shower with oversized shower head and hand held attachment, full height tiling to all walls, chrome heated towel rail, extractor fan, opaque Upvc double glazed window to rear aspect.
Outside
Front Low maintenance frontage with driveway for three cars leading to the garage, with further gravel parking area for one car.
Garage 17'6" x 8'4" (5.33m x 2.54m). Accessed via double wooden doors, power and light connected, opaque window to rear aspect, shelving.
Rear Garden A recently landscaped Westerly facing rear garden with a large decked patio area, outside tap, access door to garage, steps down to lawn area with square inserts with shrubs and flowers, hardstanding for wooden shed.
Important Information
- This is a Freehold property.
Property Ref: 5766_DAV240266
Similar Properties
Brampton Grange Drive, Middlemore, DAVENTRY, Northamptonshire, NN11
2 Bedroom Terraced House | £245,000
***NO UPPER CHAIN***POPULAR LOCATION***VERY WELL PRESENTED***MODERN HOME***VIEWING ADVISED***Offered for sale WITH NO UP...
Butlin Close, DAVENTRY, Northamptonshire, NN11
2 Bedroom Semi-Detached House | £245,000
***CUL-DE-SAC LOCATION***CLOSE TO AMENITIES & SCHOOLING***WELL PRESENTED***LARGE GARDEN***Located in a SMALL CUL-DE-SAC...
Harrow Lane, Lang Farm, DAVENTRY, Northamptonshire, NN11
2 Bedroom Semi-Detached House | £239,950
**SOUGHT AFTER LOCATION**OVERLOOKING A GREEN**VERY WELL PRESENTED**TWO DOUBLE BEDROOMS**Located on the EVER POPULAR LANG...
West View, DAVENTRY, Northamptonshire, NN11
3 Bedroom Semi-Detached House | £264,000
Offered for sale with NO UPPER CHAIN is this BEAUTIFULLY PRESENTED semi-detached family home situated within close proxi...
The Pyghtles, DAVENTRY, Northamptonshire, NN11
3 Bedroom Semi-Detached House | £265,000
**CLOSE TO TOWN CENTRE**SEMI-DETACHED FAMILY HOME**WELL PRESENTED**VIEWING ADVISED**Located on A NO THROUGH ROAD and wit...
Old Road, BRAUNSTON, Northamptonshire, NN11
Land | £265,000
Located in the HIGHLY DESIRABLE Northamptonshire Village of Braunston and close to local amenities and giving easy acces...
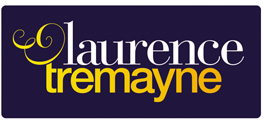
Laurence Tremayne (Daventry)
10-12 Oxford Street, Daventry, Northamptonshire, NN11 4AD
How much is your home worth?
Use our short form to request a valuation of your property.
Request a Valuation
















