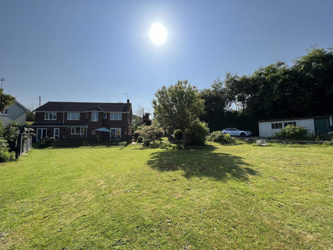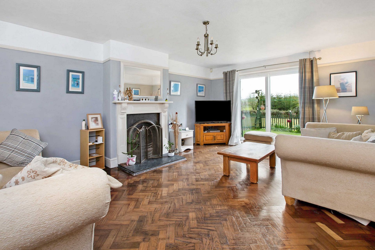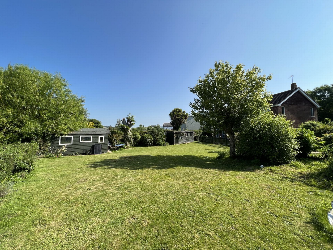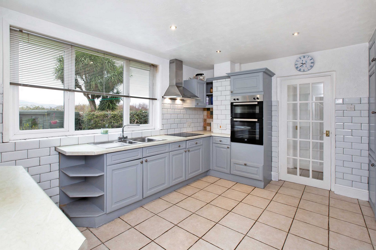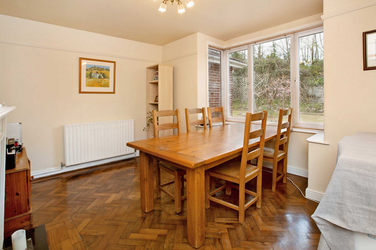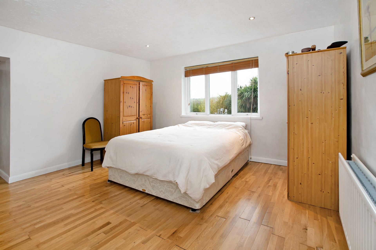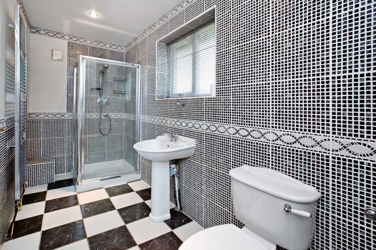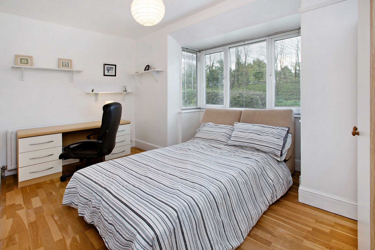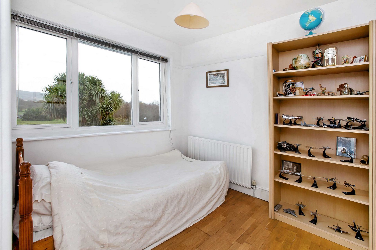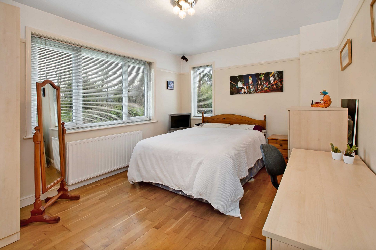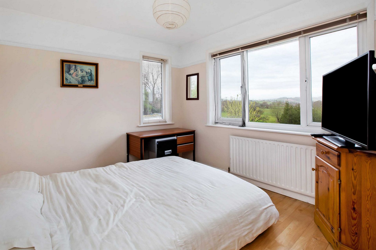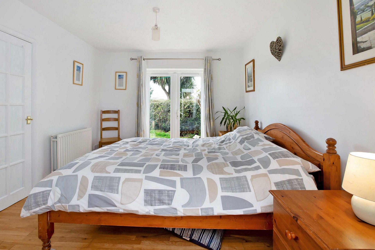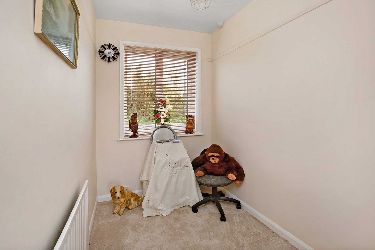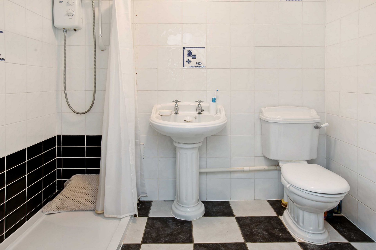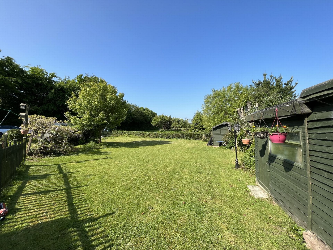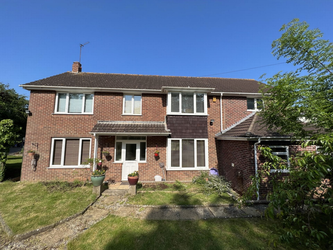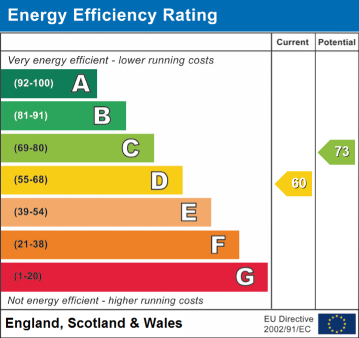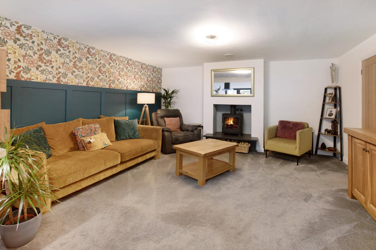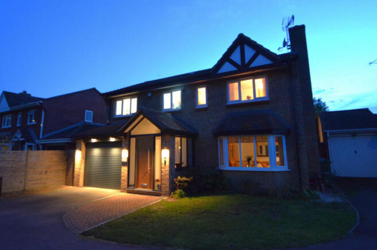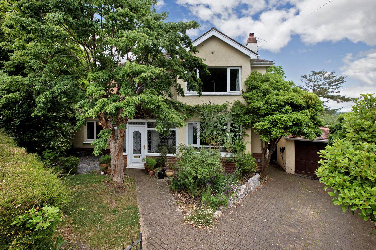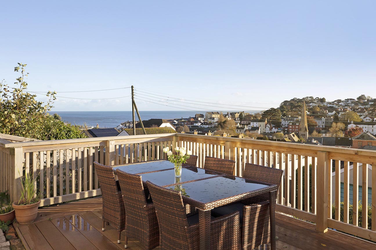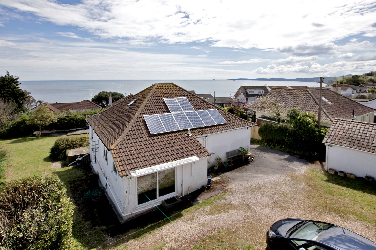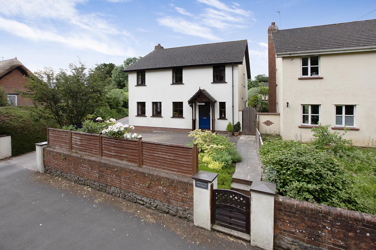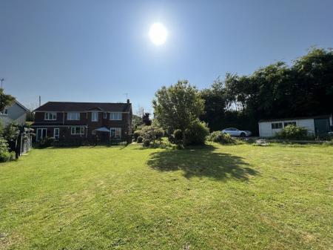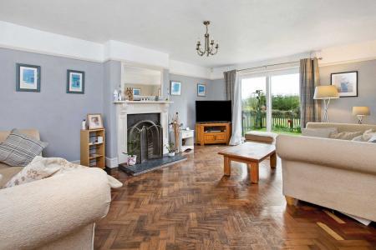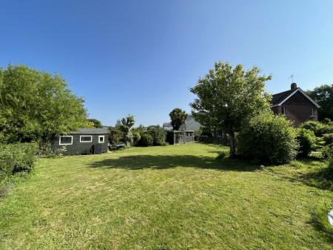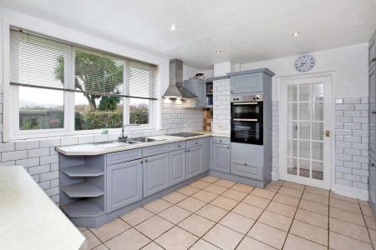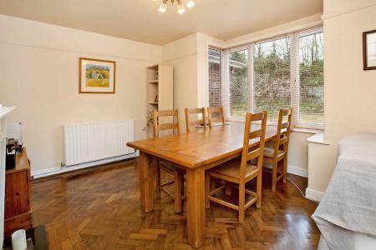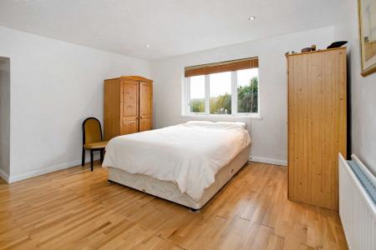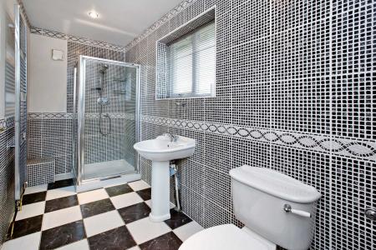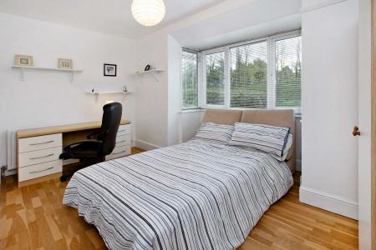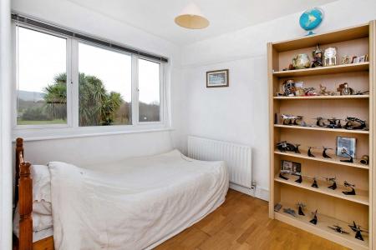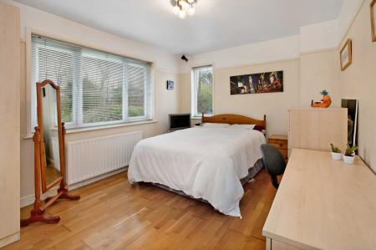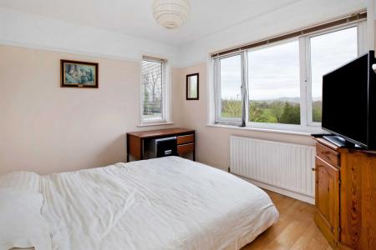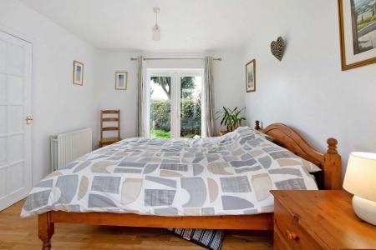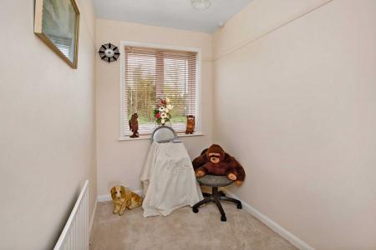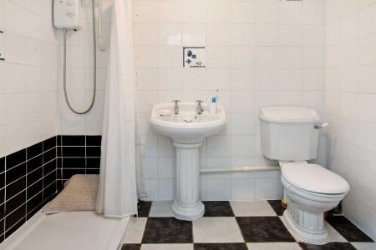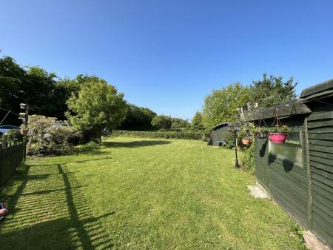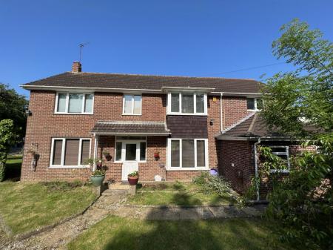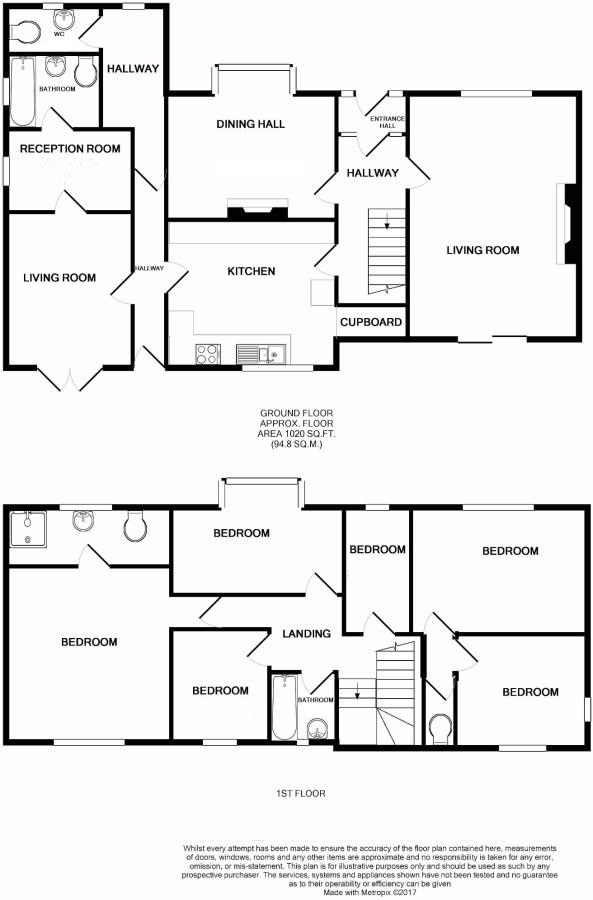- DETACHED HOUSE
- QUATER OF AN ACRE
- 6/7 BEDROOMS
- ANNEX POTENTIAL
- GARAGE
- PARKING
- RURAL VIEWS
- FREEHOLD
- COUNCIL TAX BAND - F
- EPC - D
6 Bedroom Detached House for sale in Dawlish
A substantial 6/7 bedroom detached house situated on the outskirts of Dawlish sitting on just over a quarter of an acre. The property has lovely rural views to the rear, versatile accommodation including annex potential. FREEHOLD, COUNCIL TAX BAND - F, EPC - D.
FRONT DOOR TO:
ENTRANCE PORCH: Tile flooring, door opening to:
ENTRANCE HALL: Parquet wood flooring. Radiator. Coat hooks. Alarm panel. Storage cupboard. Stairs rising to first floor. Doors to:
LIVING ROOM: 5.89m x 4.10m (19'4" x 13'5"), Parquet wood flooring. Feature fireplace with cast iron grate, slate hearth and wood mantle. Television point. Two radiators. Double glazed window to front aspect. Patio doors with country views exiting to the rear garden.
DINING ROOM: 4.08m x 3.03m (13'5" x 9'11"), Bright and airy room with large double glazed window in square bay to the front allowing plenty of natural light. Feature fireplace with black polished marble effect surround. Parquet wood flooring. Radiator.
KITCHEN: 4.09m x 3.53m (13'5" x 11'7"), Generous sized, country style kitchen with wall and base units. Pantry style cupboard housing the factory lagged, hot water tank. Ample work surfaces with inset stainless steel sink and drainer unit. Ceramic hob with stainless steel chimney extractor hood. Built in eye level, double oven. Part tile surround and flooring. uPVC double glazed window with attractive views of the garden. Larder recess providing additional storage space and window to rear. Door to:
INNER HALL: Tiled flooring. uPVC double glazed door to garden. High level cupboard housing the consumer unit and electric meter. Access to the Annex and utility room.
UTILITY ROOM: Space and plumbing for washing machine and appliances. Double glazed window to front. Door to:
CLOAKROOM: Fitted with white hand basin and close coupled wc. Part tiled surround. Radiator. Obscure double glazed window to front aspect.
LIVING ROOM/BEDROOM: 3.70m x 3.05m (12'2" x 10'0"), Wood flooring. uPVC double glazed patio doors opening to rear garden, radiator and door to:
BEDROOM/RECEPTION ROOM: 3.02m x 1.99m (9'11" x 6'6"), Room with UPVC double glazed window to side aspect. Door to:
SHOWER ROOM: White suite comprising shower, pedestal wash hand basin and close coupled wc. Tiled surround. Heated towel rail. Side aspect uPVC double glazed window.
FIRST FLOOR LANDING: Access hatch to loft space. uPVC double glazed window to rear, radiator and doors to:
BEDROOM 1: 4.21m x 3.96m (13'10" x 12'12"), UPVC double glazed picture window with country views. Radiator and door to:
EN SUITE SHOWER ROOM: Suite comprising shower enclosure, white pedestal wash hand basin and close coupled wc. Black and white mosaic style tiled walls and tiled flooring. Obscure double glazed window to front aspect. Extractor fan. Chrome heated towel rail. Inset spot lighting.
BEDROOM 2: 4.24m x 3.01m (13'11" x 9'11"), Dual aspect front and side uPVC double glazed windows. Radiator.
BEDROOM 3: 3.17m x 2.75m (10'5" x 9'0"), Dual aspect rear and side uPVC double glazed windows overlooking the countryside views. Radiator
BEDROOM 4: 4.09m x 2.08m (13'5" x 6'10") plus bay, Bright and spacious room with uPVC double glazed windows into generous square bay to the front. Radiator
BEDROOM 5: 2.72m x 2.35m (8'11" x 7'9"), uPVC double glazed window to the rear elevation. Radiator.
BEDROOM 6/STUDY: 3.02m x 1.62m (9'11" x 5'4"), Front aspect uPVC double glazed window. Picture rail. Radiator.
BATHROOM: Family bathroom fitted with a white suite comprising side panel bath with Mira shower and stylish square, pedestal wash hand basin. Part tiled surround. Obscure double glazed window to rear aspect. Chrome heated towel radiator.
CLOAKROOM: White close coupled wc. Tiled surround. Obscure double glazed window to rear.
OUTSIDE: GARDEN. Wooden gated archway opens to the pretty front garden with mature hedge, pond and flower beds. Paved stone path leads to the front of the property and side access. The rear garden predominantly laid to lawn with stone patio area and pathway, leading to the side garden planted with mature fruit trees and shrubs opening to a further large level lawn separated by bushes. Oil storage tank.
GARAGE AND PARKING. The drive provides off road parking for several vehicles. Door open to the single garage.
Important Information
- This is a Freehold property.
Property Ref: 11602778_FAW003520
Similar Properties
3 Bedroom Bungalow | £520,000
Superbly presented detached bungalow situated in a sought after cul de sac. Recently renovated to a high standard the ac...
3 Bedroom Detached House | £499,950
A great opportunity to purchase this extended 3/4 bedroom house situated off a private road with a good degree of privac...
4 Bedroom Detached House | £495,000
Substantial detached home situated in a well regarded residential area conveniently located for the town centre. It offe...
Priory Park Road, Dawlish, EX7
5 Bedroom Detached House | £525,000
An excellent chance to acquire this four-bedroom detached house, conveniently situated near the town centre and boasting...
Teignmouth Road, Teignmouth, TQ14
3 Bedroom Detached House | £525,000
Superb views of the sea and coastline could be enjoyed from this spacious detached chalet style bungalow which stands on...
4 Bedroom Detached House | £550,000
A modern, spacious four bedroom family home situated in this popular Devon village with views over Powderham Castle grou...

Fraser & Wheeler (Dawlish)
Dawlish, Dawlish, Devon, EX7 9HB
How much is your home worth?
Use our short form to request a valuation of your property.
Request a Valuation
