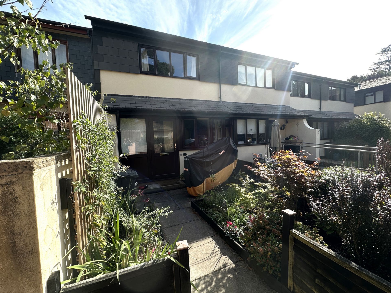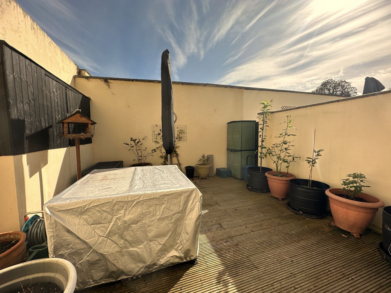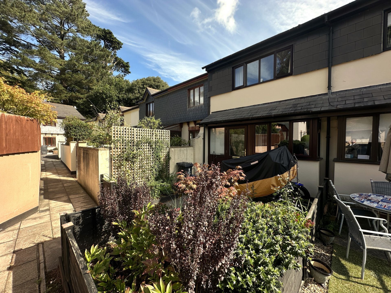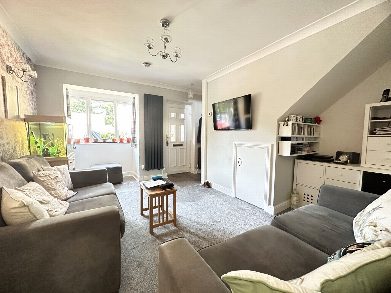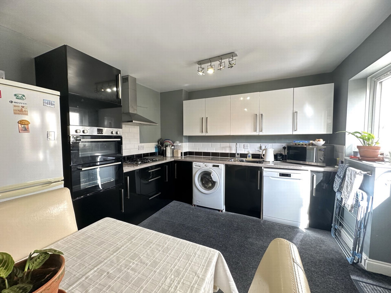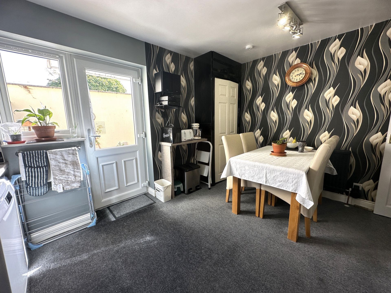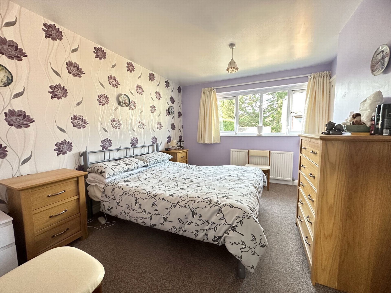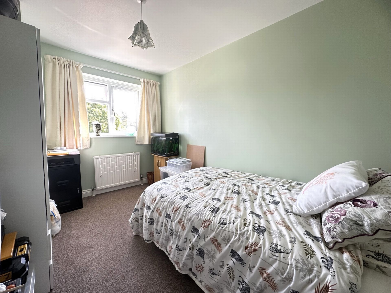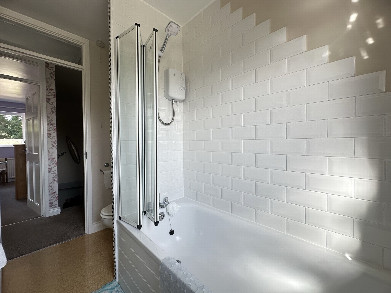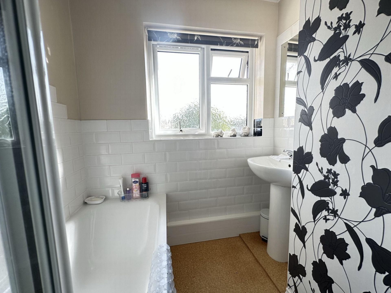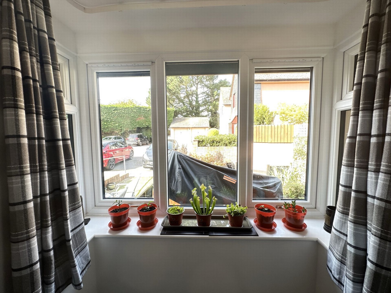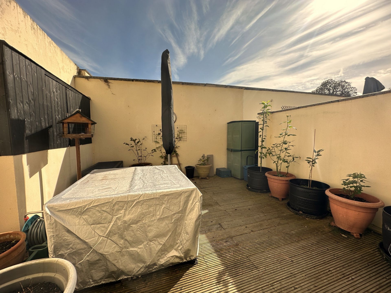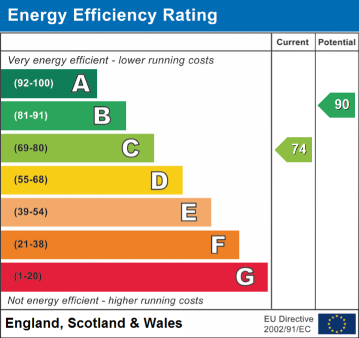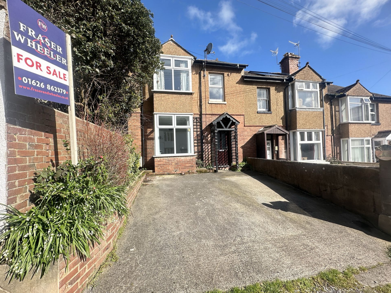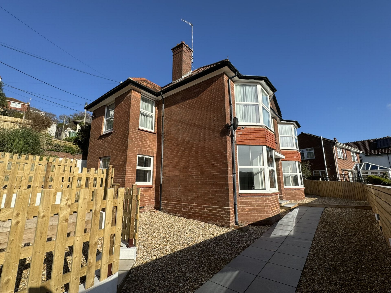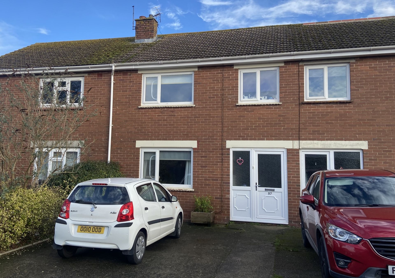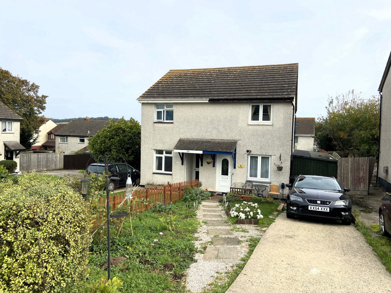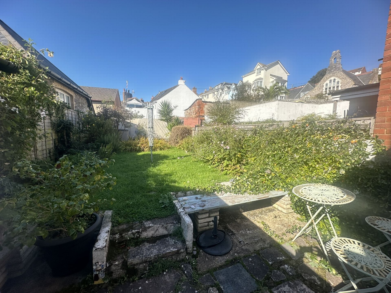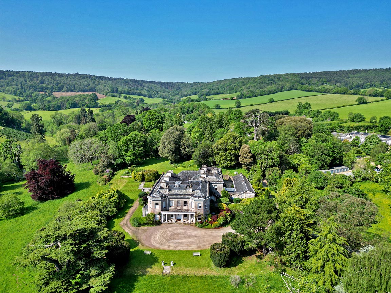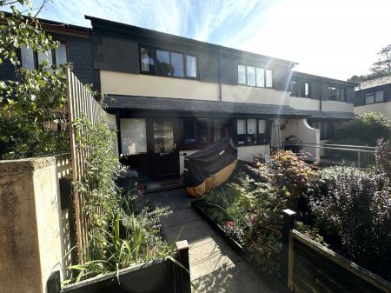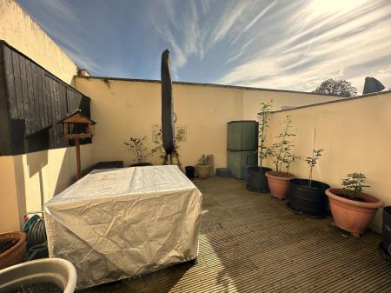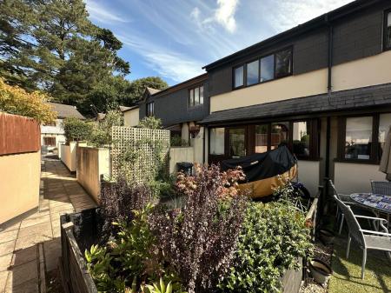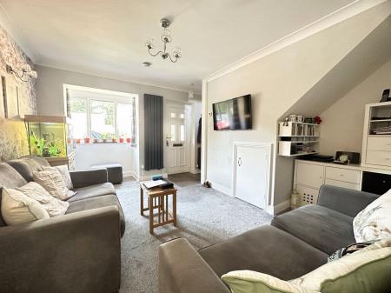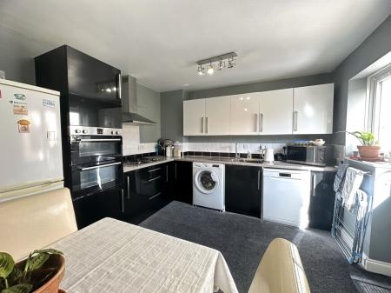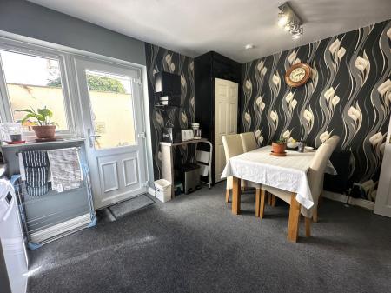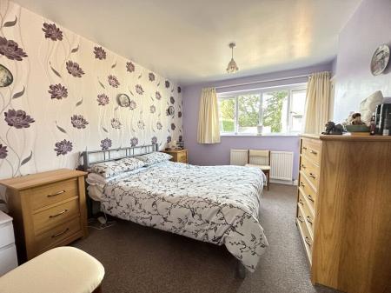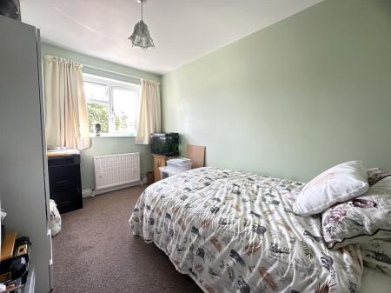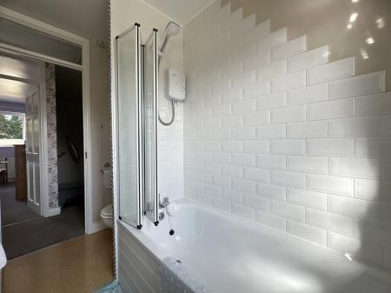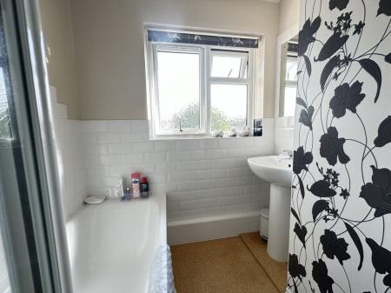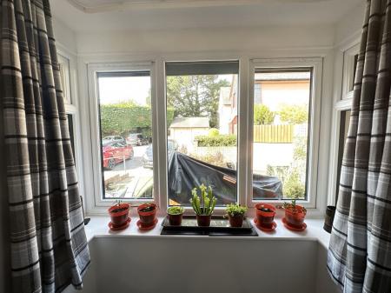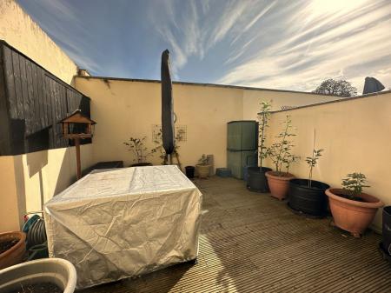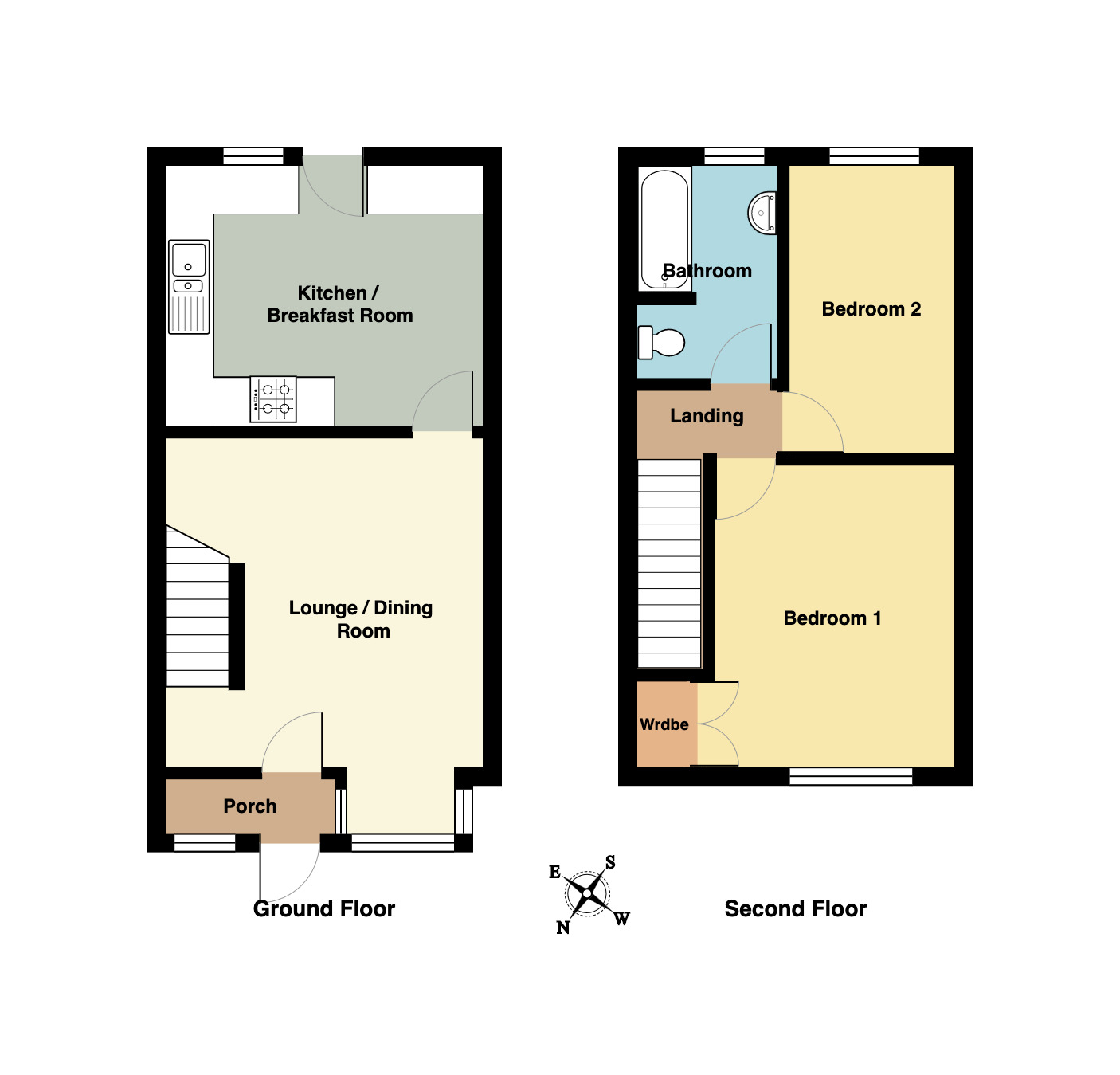- TERRACED
- GAS CENTRAL HEATING
- DOUBLE GLAZING
- FITTED KITCHEN
- TWO BEDROOMS
- ENCLOSED REAR GARDEN
- ALLOCATED PARKING SPACE
- SMALL DEVELOPMENT
- FREEHOLD
- EPC - C
2 Bedroom Terraced House for sale in Dawlish
A two bedroom terraced home situated in a small, select development approximately half a mile from Dawlish town centre.This delightful home benefits gas central heating, double glazing, modern fitted kitchen, enclosed walled garden and an allocated parking space. Viewings are highly recommended to fully appreciate this delightful home. FREEHOLD, COUNCIL TAX - C, EPC - C.
FRONT DOOR: uPVC double glazed front door opening to:
PORCH: uPVC double glazed porch with electic and llight. uPVC double glazed door into:
LOUNGE/DINING ROOM: 4.11m x 2.94m (13'6" x 9'8"), uPVC double glazed box bay window to the front aspect, radiator stairs to first floor landing, under stairs storage. TV and telephone point, vertical radiator, wall lights, coved ceiling and glazed door into:
KITCHEN/BREAKFAST ROOM: 3.97m x 3.25m (13'0" x 10'8"), A selection of high gloss eye level and base units with work surfaces over, one and half bowl sink and drainer with mixer tap, tiled splashbacks, space and plumbing for washing machine, fridge/freezer and dishwasher. integrated gas hob with extractor filter over and eye level double oven. Cupboard housing combination boiler, uPVC double glazed door and side window overlooking the enclosed rear garden.
FIRST FLOOR LANDING: Stairs to first floor landing, access to loft space and door to:
BEDROOM 1: 3.77m x 3.14m (12'4" x 10'4"), uPVC double glazed window to the front aspect, radiator and built in wardrobe.
BEDROOM 2: 3.63m x 2.43m (11'11" x 7'12"), uPVC double glazed window to the rear aspect and radiator.
BATHROOM: Low level WC, panelled bath with mixer taps and electric shower over, pedestal wash hand basin and heated towel rail. Part tiled walls spotlights and uPVC obscure double glazed window to the rear.
OUTSIDE: To the front of the property there is a path leading to the front door with raised beds to either side planted with a selection of shrubs and plants.
The enclosed walled rear garden is accessed via the kitchen with decked flooring and outside light. There is a right of way over neighbouring properties.
PARKING: To the front of the property there is an allocated parking space.
* AGENTS NOTE *: PLEASE NOTE THERE IS A YEARLY SERVICE CHARGE
Important Information
- This is a Freehold property.
Property Ref: 11602778_FAW003916
Similar Properties
3 Bedroom End of Terrace House | £250,000
A fantastic opportunity to purchase this three bedroom end of terrace home conveniently located within walking distance...
Priory Park Road, Dawlish, EX7
3 Bedroom Apartment | £249,950
NO ONWARD CHAIN. A stunning ground floor apartment situated just off the town centre with the advantage of its own priva...
Coronation Avenue, Dawlish, EX7
3 Bedroom Terraced House | £240,000
Well presented 3 bedroom terraced house situated in a popular area and offering views to the countryside and sea in the...
2 Bedroom Semi-Detached House | £255,000
Semi detached house which has been extensively updated in recent years with improvements including a new conservatory, k...
3 Bedroom Cottage | £259,950
A delightful 3 bedroom cottage situated just off the town centre. The property briefly comprises lounge, kitchen/dining...
Oxton House, Oxton, Nr Kenton, EX6
2 Bedroom Apartment | £265,000
A superb individual 2 double bedroom first floor apartment offering elegant and spacious accommodation to the rear of th...

Fraser & Wheeler (Dawlish)
Dawlish, Dawlish, Devon, EX7 9HB
How much is your home worth?
Use our short form to request a valuation of your property.
Request a Valuation
