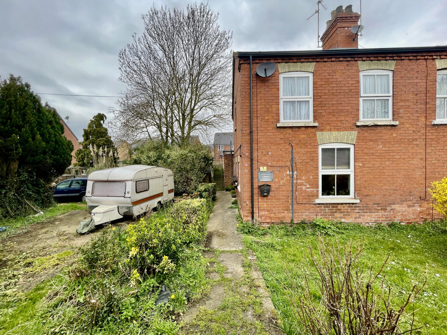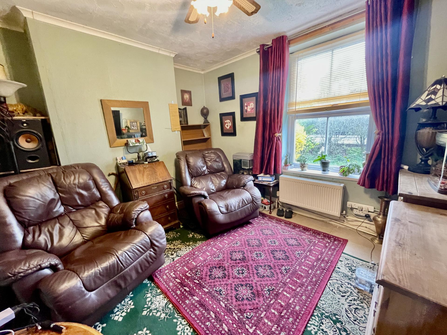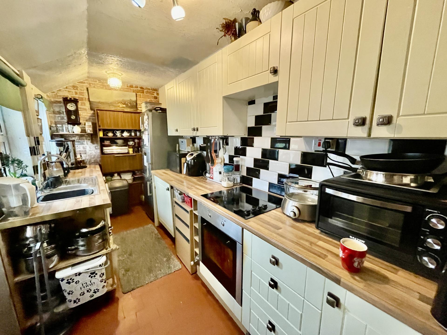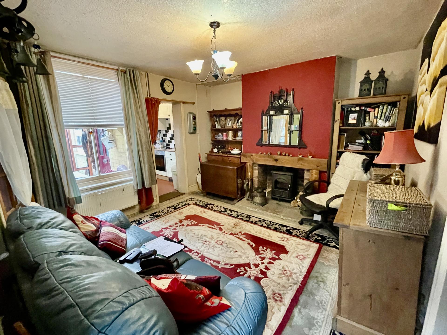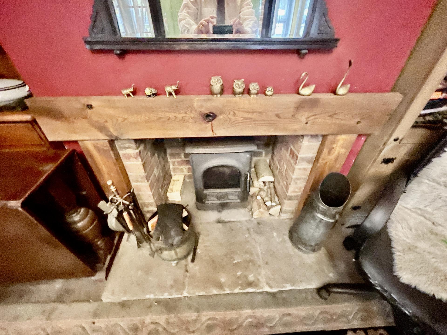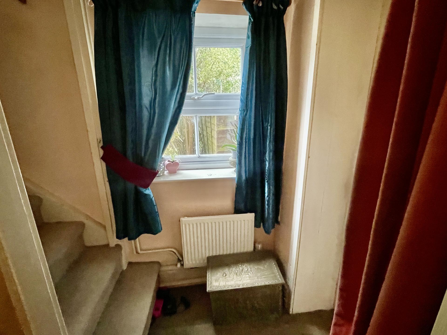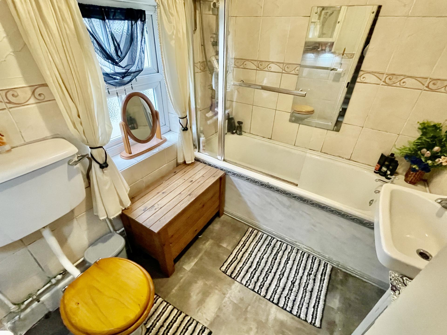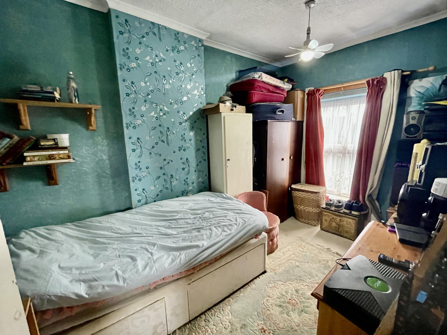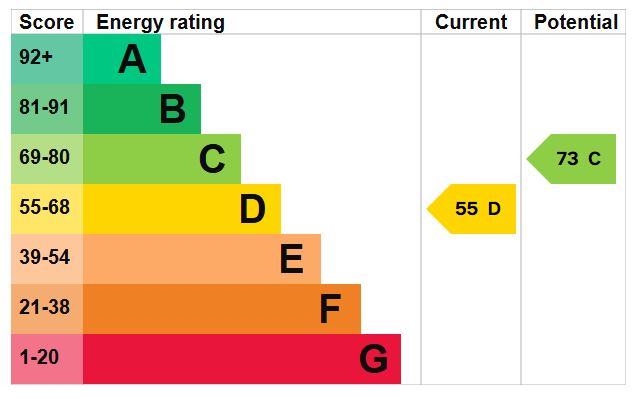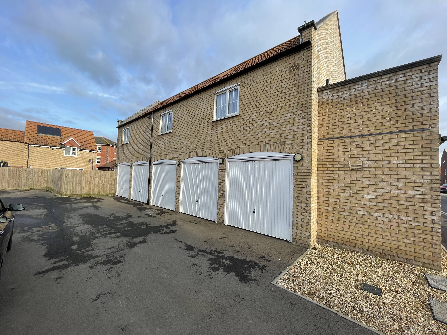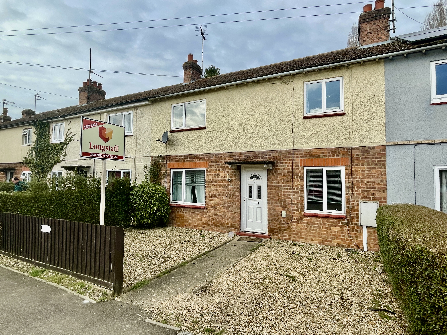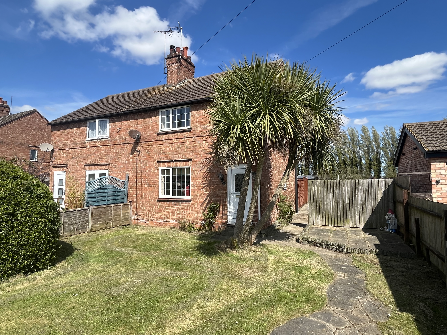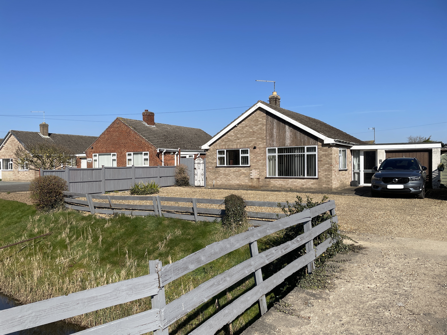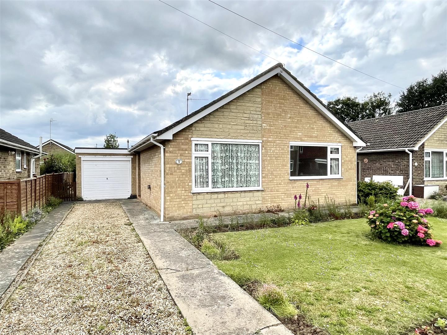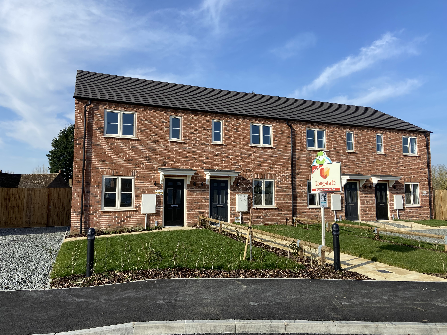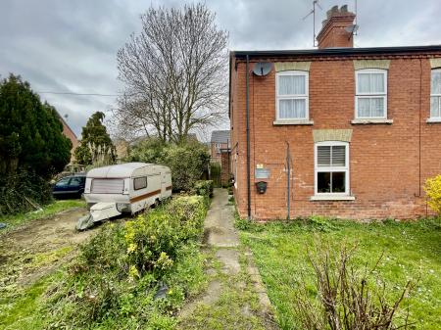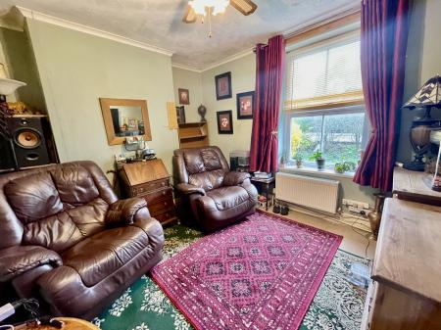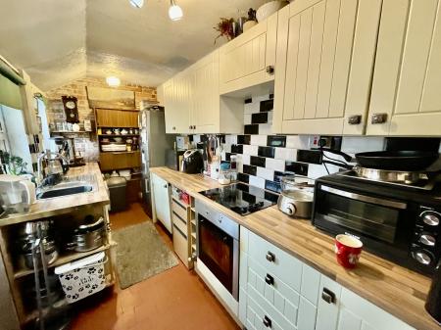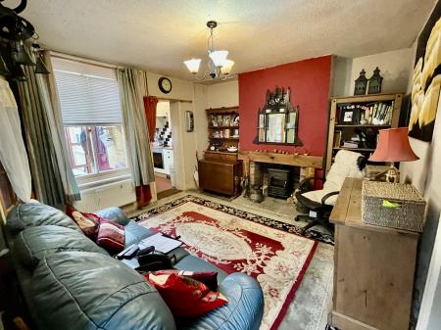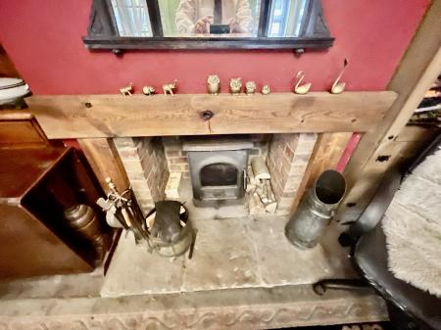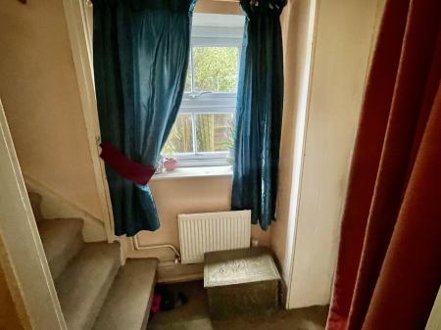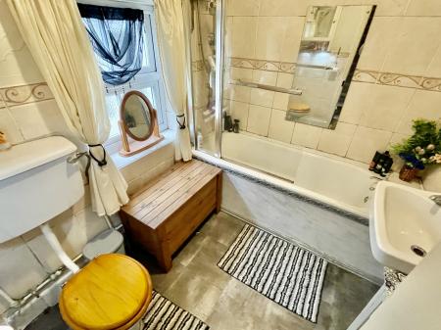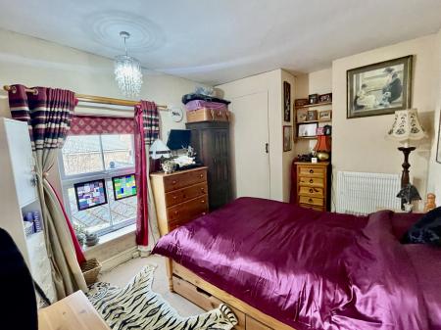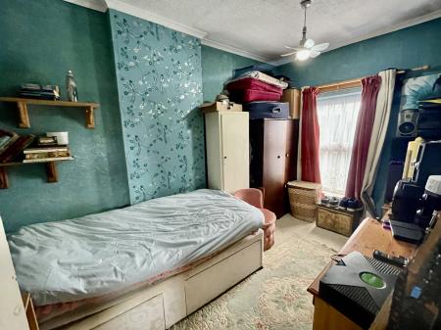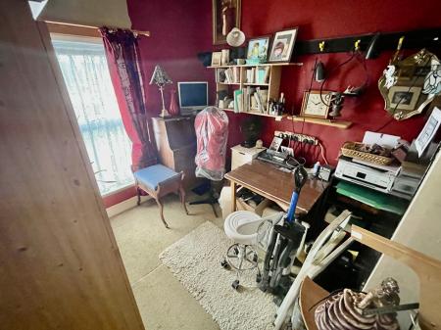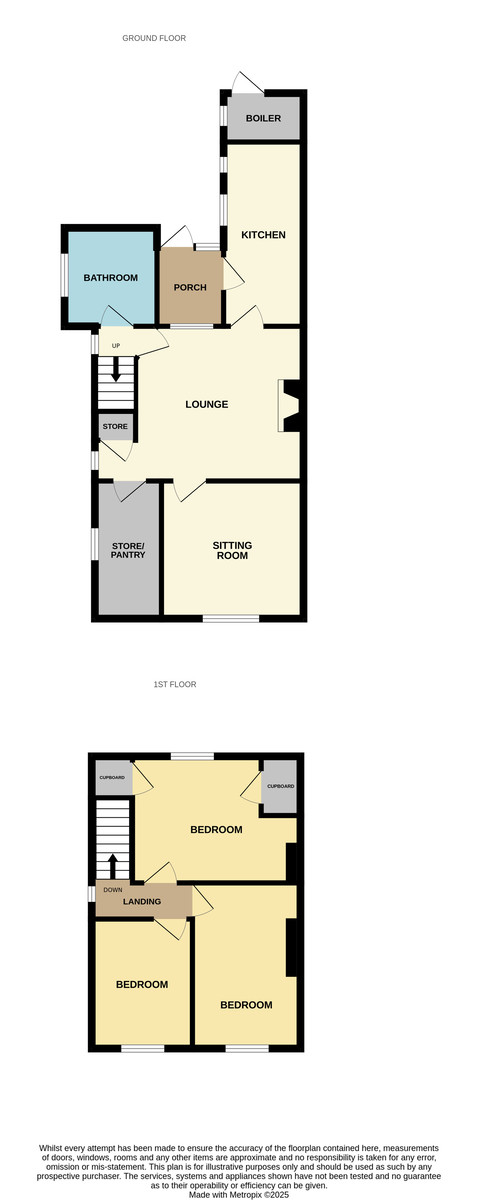- 3 Bedrooms
- Popular Village Location
- Good Sized Plot
- Multiple Off Road Parking
- Viewing Recommended
3 Bedroom Semi-Detached House for sale in Deeping St Nicholas
1 CAULTONS FARM COTTAGES Three bedroom semi-detached property situated in popular village location with accommodation comprising of kitchen, lounge, dining room, walk in pantry, downstairs bathroom, three bedrooms to the first floor. Good sized plot with multiple off road parking.
To the rear of the property there is a wooden glazed door to the rear elevation leading into:
LEAN-TO LOBBY AREA 4' 4" x 7' 4" (1.33m x 2.24m) With polycarbonate roof, fitted coat rail, power points, obscured wooden glazed door to the side elevation leading into:
KITCHEN 6' 5" x 14' 4" (1.97m x 4.37m) With 2 x UPVC double glazed windows to the side elevation, textured ceiling with 2 x centre light points, single radiator, quarry tiled flooring, fitted with a wide range of base and eye level units with preparation surfaces over tiled splash backs with integrated freezer and inset one and a quarter stainless steel bowl sink with Swan mixer tap, integrated ceramic hob, integrated electric oven, space for fridge/freezer, exposed brick wall to rear. Obscured wooden glazed door leading into:
DINING ROOM 12' 7" x 12' 0" (3.86m x 3.68m) With wooden glazed sash window to the rear elevation, centre light point, double radiator, feature wooden oak beam with brick insert and tiled hearth with fitted multi-fuel burner, quarry tiled flooring, further UPVC double glazed window to the side elevation, under stairs storage cupboard.
WALK IN PANTRY 10' 1" x 4' 0" (3.09m x 1.22m) With UPVC double glazed window to the side elevation, skimmed ceiling with centre light point, electric consumer unit, quarry tiled flooring.
LOUNGE 11' 5" x 10' 7" (3.48m x 3.23m) With UPVC double glazed window to the front elevation, textured and coved ceiling with centre light point, double radiator, TV point, telephone point. Via glazed door off into lobby area with stairs leading off to the first floor landing.
LOBBY AREA UPVC double glazed window to the side elevation, single radiator, door off leading into:
FAMILY BATHROOM 6' 3" x 7' 5" (1.92m x 2.27m) With obscured UPVC double glazed window to the side elevation, textured ceiling with centre light point, part tiled walls, full tiling to bath area, single radiator, fitted with three piece suite comprising of low level WC, wash hand basin, bath with fitted power shower over, shower screen.
FIRST FLOOR LANDING Centre light point, loft access, smoke alarm, door off leading into:
MASTER BEDROOM 9' 9" x 13' 0" (2.99m x 3.98m) With UPVC double glazed window to the rear elevation, skimmed ceiling with centre light point, single radiator, storage cupboard off, further airing cupboard with slatted shelving.
BEDROOM 2 7' 8" x 12' 0" (2.34m x 3.67m) With UPVC double glazed window to the front elevation, textured and coved ceiling with centre light point, single radiator.
BEDROOM 3 7' 7" x 8' 9" (2.33m x 2.67m) With UPVC double glazed window to the front elevation, skimmed ceiling with centre light point, single radiator.
BOILER HOUSE 4' 2" x 6' 1" (1.28m x 1.87m) With power points and fitted Worcester oil fired boiler.
OUTSIDE Oil tank to the rear, garden is laid to patio, garden leading to the side is laid to a wide range of mature shrubs and trees, glasshouse, two x wooden garden sheds, further chicken hutch 25 ft x 16ft (included in sale). Summer house with electrics and electric shower currently used for pet grooming, Outdoor tap. Greenhouse, Fruit trees, Leading via wrought iron gate to the front, the garden to the front is laid to gravel with further lawned area, Water well, extensive gravelled driveway to the side providing off road parking.
DIRECTIONS From the centre of Spalding at the High Bridge proceed in a southerly direction along the western side of the River Welland along London Road and continue without deviation to Little London. At the 'T' junction turn right, proceed through Little London and Spalding Common to the 'T' junction turning right on the B1175 towards Market Deeping. Continue along this road for around 2 miles and the property is situated on the right hand side.
Property Ref: 58325_101505031238
Similar Properties
2 Bedroom Apartment | £185,000
Superbly presented Coach House situated on the edge of town. Accommodation comprising entrance hallway, lounge diner, ki...
3 Bedroom Terraced House | £181,000
This mid-terrace house is located on Johnson Avenue in the lovely town of Spalding. This delightful property boasts two...
2 Bedroom Semi-Detached House | £179,950
Traditional semi-detached house with oil central heating and UPVC windows. Entrance porch, lounge diner, utility/boiler...
2 Bedroom Detached Bungalow | £189,950
Detached 2 bedroom bungalow in pleasant non-estate village location convenient for local shops and other amenities. Gas...
2 Bedroom Detached Bungalow | £189,950
This property has 2 bedrooms, a spacious Lounge, a single garage and ample parking space available for up to three vehic...
Plot 28 Walnut Close, Sutton St James, Spalding PE12 0FW
2 Bedroom Terraced House | Fixed Price £190,000
5% FIRST TIME BUYER DEPOSIT CONTRIBUTION. BOOK YOUR VIEWING TODAY. The ‘Hawthorn’ is a 2 bedroom mid-terraced new home,...

Longstaff (Spalding)
5 New Road, Spalding, Lincolnshire, PE11 1BS
How much is your home worth?
Use our short form to request a valuation of your property.
Request a Valuation
