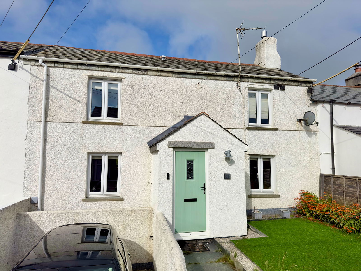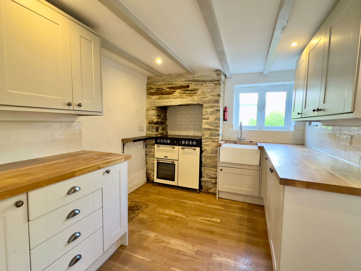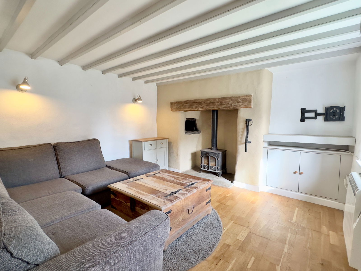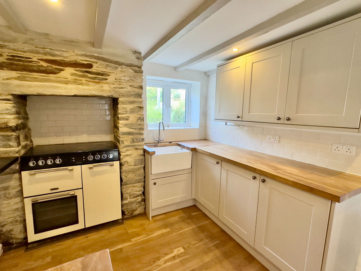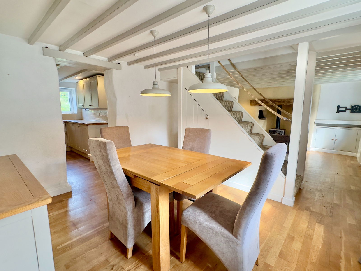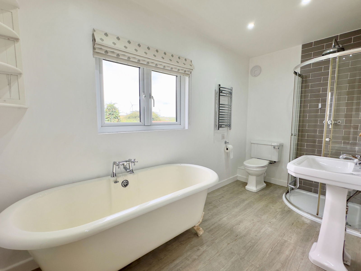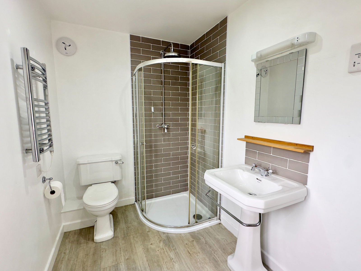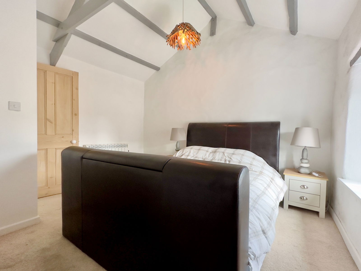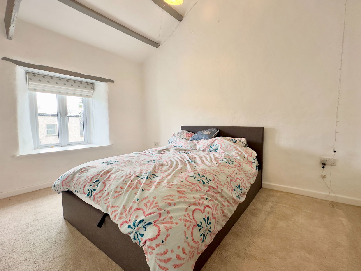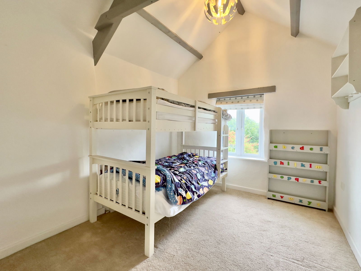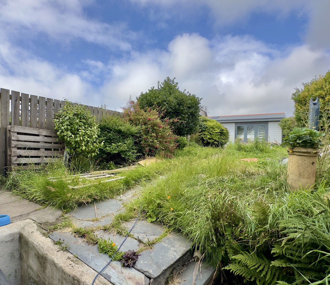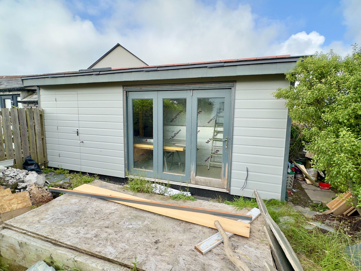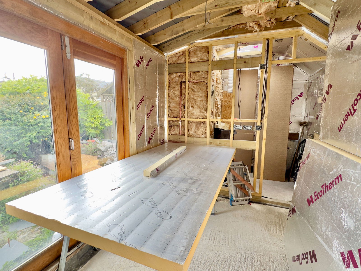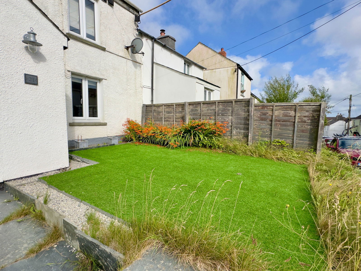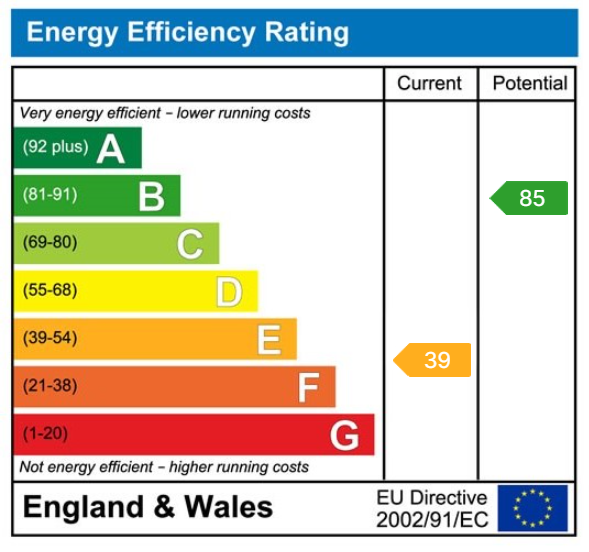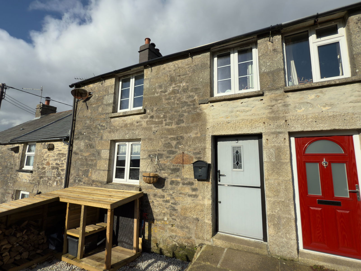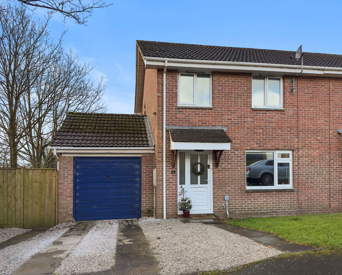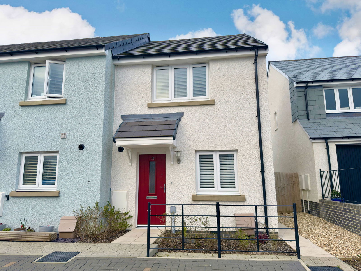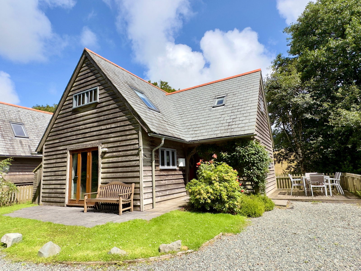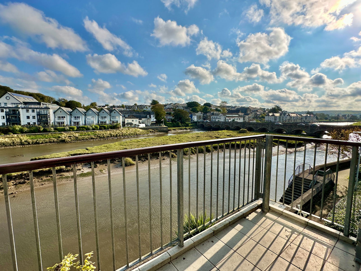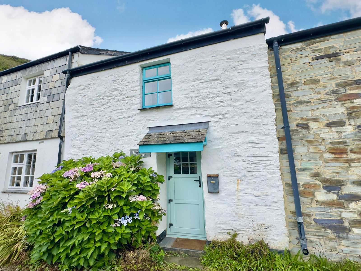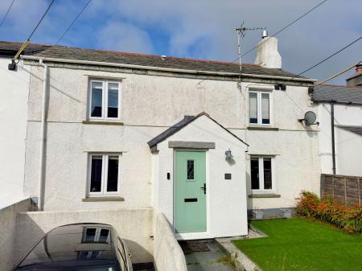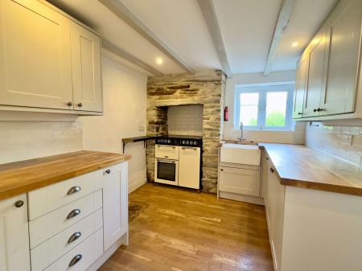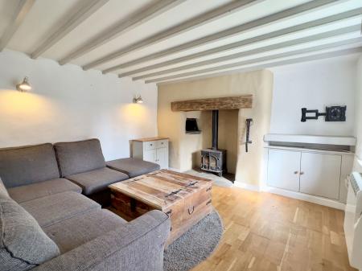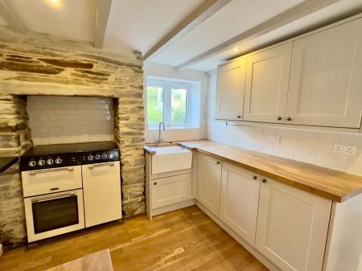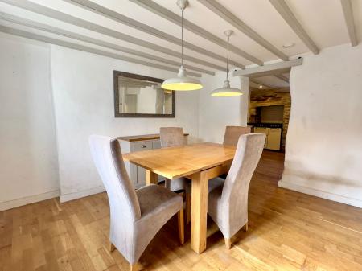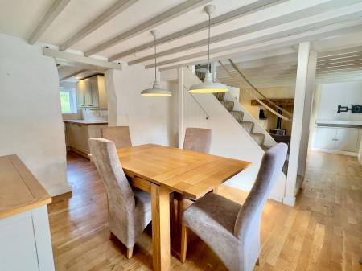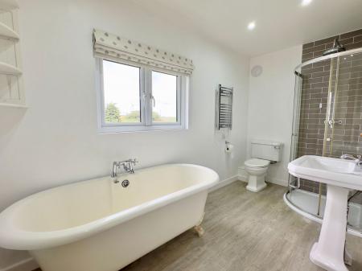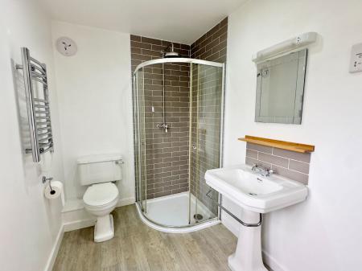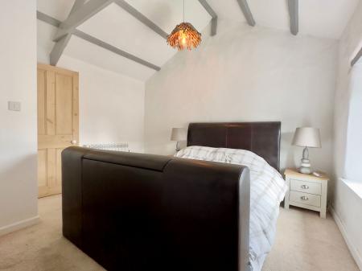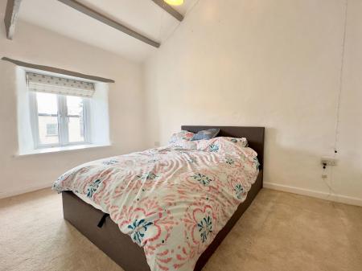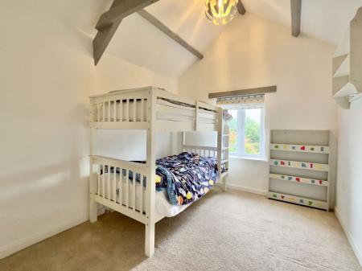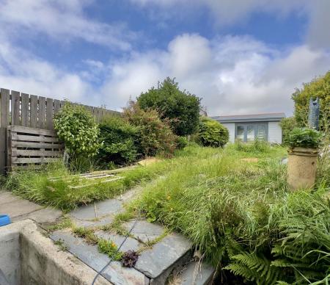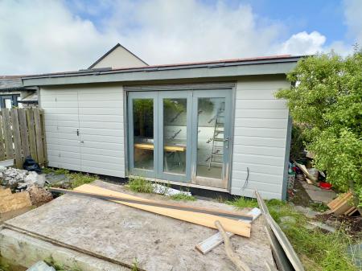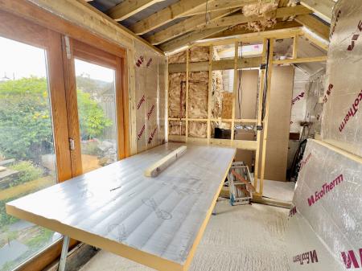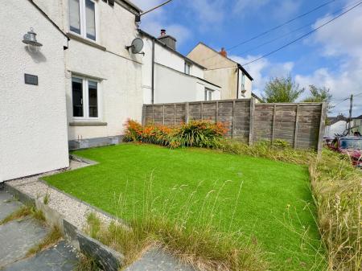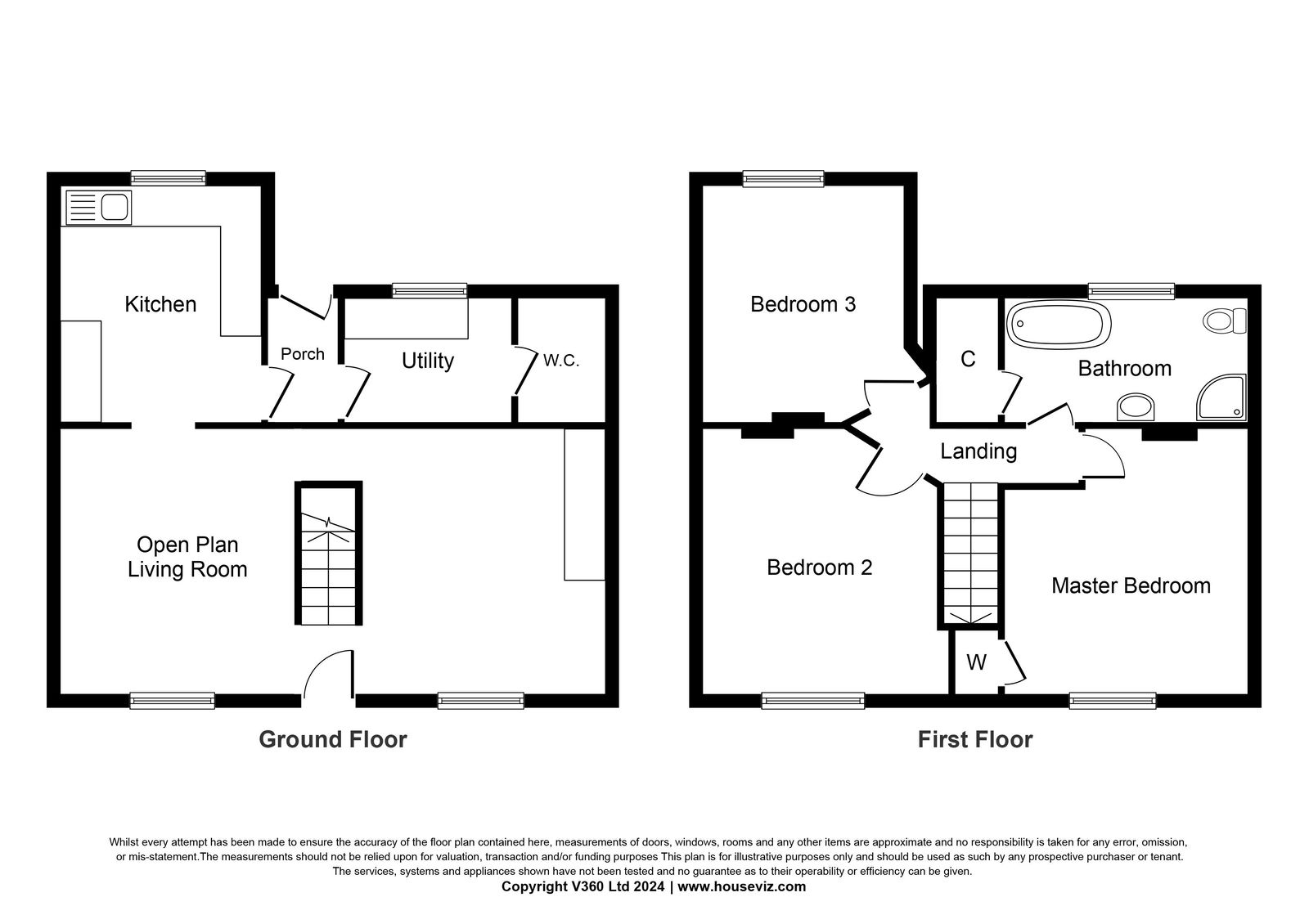- Wonderful Open Plan Lounge/Dining Room With Woodburner
- Well Fitted Modern Kitchen
- Separate Utility With Cloakroom
- Off Road Parking Space
- Rear Garden With Partially Completed Garden Building
- Short Drive To Beautiful North Cornwall Coastline
- First Floor:- 3 Double Bedrooms With Vaulted Ceilings
3 Bedroom Terraced House for sale in Delabole
A 3 bedroom end terrace character cottage situated in this pleasant village just a short drive from the beautiful North Cornish coastline. Freehold. Council Tax Band B. EPC rating E.
21 Medrose Street is a mid terraced 3 double bedroom cottage situated in this pleasant North Cornwall village within a short walk of the various amenities. The property has off street parking at the front for one vehicle together with front garden whilst at the rear is a further garden with useful outbuilding as can be seen on our photographs/video tour. Heating is via individual electric radiators with UPVC double glazed windows. A particular feature upstairs are the open vaulted ceilings giving a feeling of extra space. In addition to the 3 double bedrooms is a spacious bathroom with feature claw feet bath and corner separate shower cubicle with thermostatic shower.
The accommodation comprises with all measurements being approximate:-
Slate steps and path lead to
UPVC Entrance Door
To
Entrance Hall
With slate flag stone flooring, cloaks hanging, leading through to
Lounge
Open plan room with central staircase.
Lounge Area - 3.77 m x 3.6 m
Electric heater. UPVC double glazed window to front. Exposed timber beams. Cupboard housing LCD unit. Woodburning stove on slate hearth with cloam oven and timber over lintel. Central staircase opening through to
Dining Area - 2.95 m x 3.64 m
Open beamed ceiling. Electric panel heater. Double glazed window to front. Understairs storage cupboard. Opening through to
Kitchen - 3.14 m x 2.47 m
Deep sink. Solid timber worktops. Base and wall cupboards. Recess with attractive stone surround with room for electric Range style stove. Electric heater. Door to
Rear Hallway
With UPVC part glazed door to rear garden.
Utility/Wash Room - 2.27 m x 1.66 m
Timber worktops. Space and plumbing for washing machine. Electric heater. Double glazed UPVC window.
Separate W.C.
Low level w.c. Wash hand basin. Double glazed window.
First Floor
Landing
Bedroom 1 (front) - 2.9 m x 3.6 m
Double glazed window to front. Electric heater. Recess with built in shelving. Attractive vaulted ceiling with exposed timber beams.
Bedroom 2 (front) - 3.62 m x 3.49 m max
Double glazed window to front. Attractive vaulted ceiling with exposed timber beams. Built in wardrobe. Electric heater.
Bedroom 3 (rear) - 3.35 m x 2.58 m
Electric panel heater. Attractive vaulted ceiling with exposed timber beams. Double glazed window to rear overlooking the rear garden.
2 Delabole slate steps lead to
Bath/Shower Room
Fitted claw feet bath. Corner shower with glazed curved screen. Thermostatic shower. Low level w.c. Wash hand basin with tiled splashback. Heated towel rail. Double glazed window to rear. Built in airing cupboard housing Heatrae Sadia hot water tank with shelving to side.
Outside
At the front of the cottage is a parking space for one vehicle with steps as already mentioned and small area of artificial lawn to front. The main garden is situated at the rear as can be seen on photographs. At the rear of the property are steps leading up to the rear garden with crazy paved slate path with lawn on either side. There is a garden shed at the bottom of the garden.
Garden Room/Home Office - Overall external measurement approx. 6.0 m x 2.8 m
This building has not been fully completed but has been lined with insulation, has the windows in and roof on, has a separate cupboard with hot water tank fitted although this has also not yet been completed.
Services
Mains electricity, water and drainage are connected to the property.
For further information please contact our Camelford office.
Important Information
- This is a Freehold property.
- This Council Tax band for this property is: B
Property Ref: 193_893727
Similar Properties
Victoria Terrace, St Breward PL30
3 Bedroom Terraced House | £259,950
A beautifully presented 3 bedroom character cottage with large south facing garden. Freehold. Council Tax Band A. EPC...
3 Bedroom Semi-Detached House | £259,950
A 3 bedroom modern semi detached house with good size rear garden and parking in this popular residential area on the ou...
Trenant Gardens, Wadebridge, PL27
2 Bedroom End of Terrace House | £259,950
A beautifully presented 2 bedroom end terrace modern home with 2 car parking spaces and private garden. Freehold. Coun...
3 Bedroom Detached House | Guide Price £260,000
A wonderful opportunity to purchase this immaculately presented holiday property located within the popular complex of I...
Town Quay, Wadebridge, PL27 7AU
1 Bedroom Apartment | £265,000
Lovely second floor one double bedroom apartment which enjoys simply stunning elevated views of the River Camel stretchi...
1 Bedroom Terraced House | £265,000
A picturesque one double bedroom former fisherman's cottage a short stroll from the harbour. Freehold. R/V TBC. EPC r...

Cole Rayment & White (Wadebridge)
20, Wadebridge, Cornwall, PL27 7DG
How much is your home worth?
Use our short form to request a valuation of your property.
Request a Valuation
