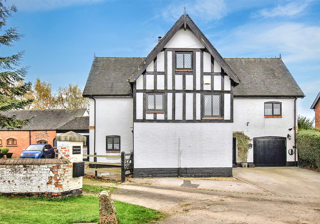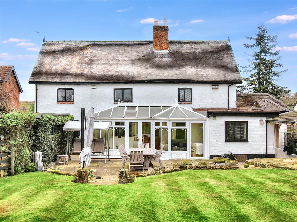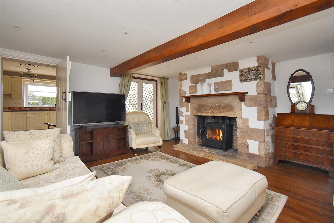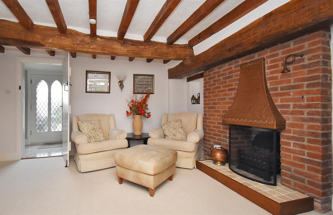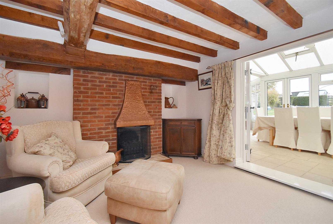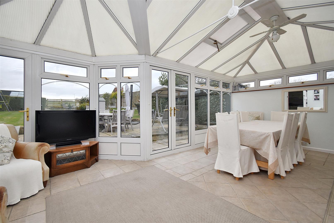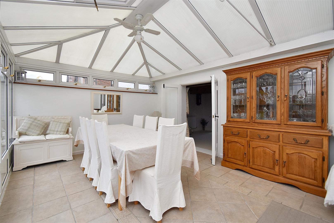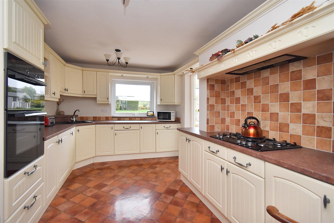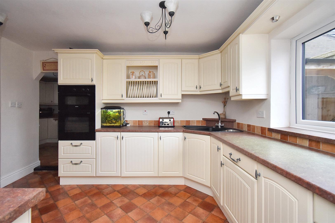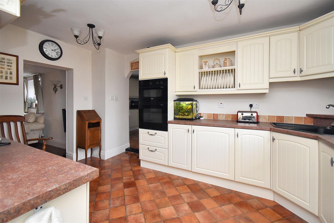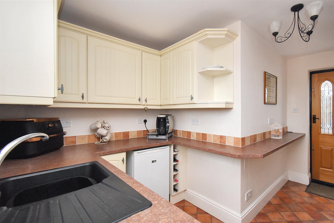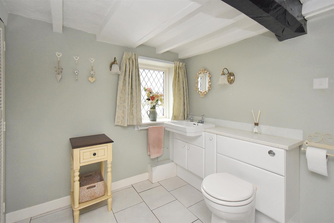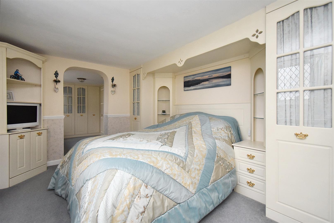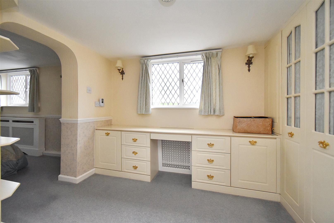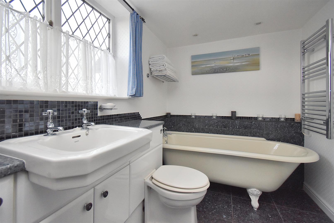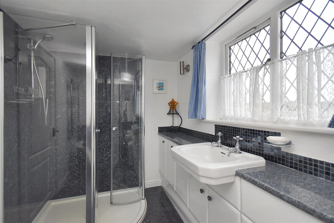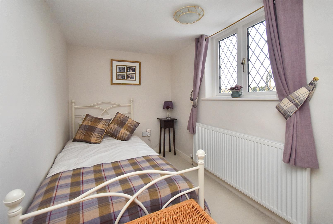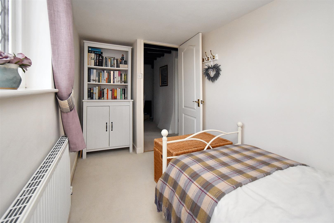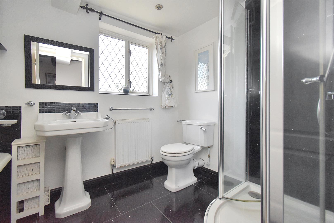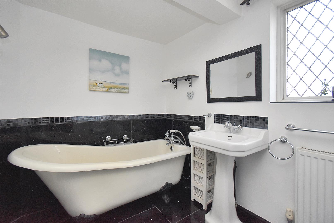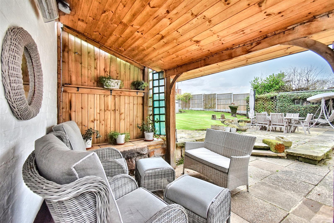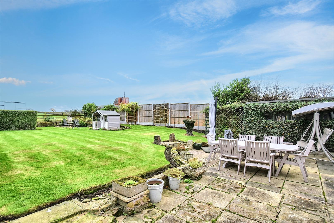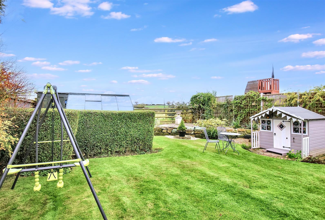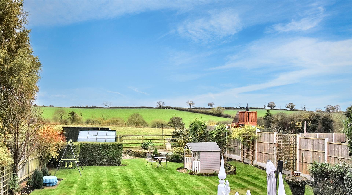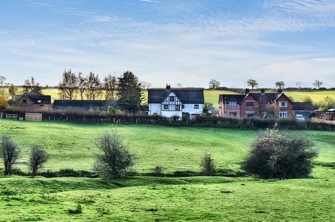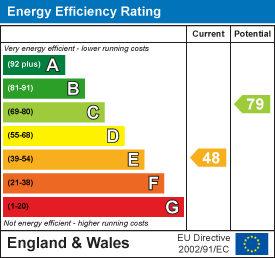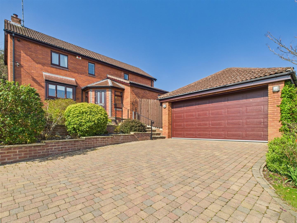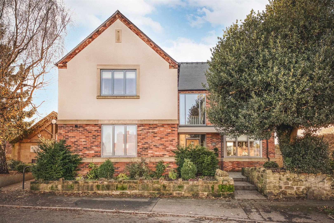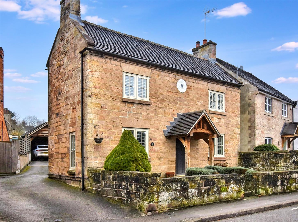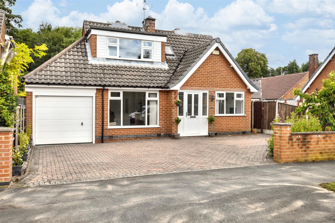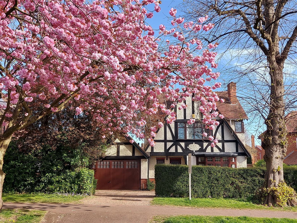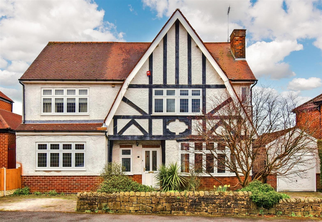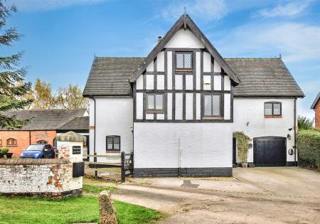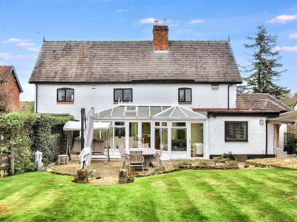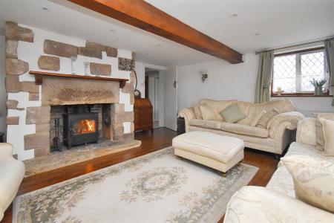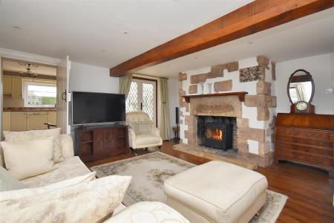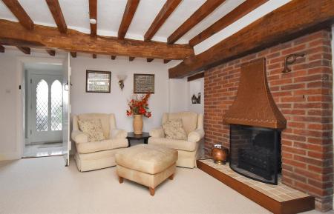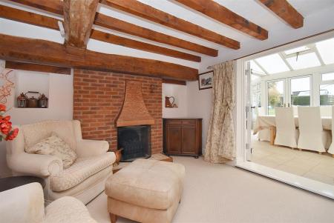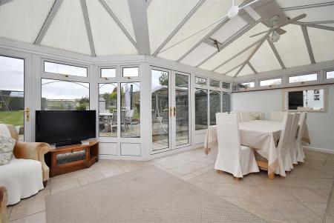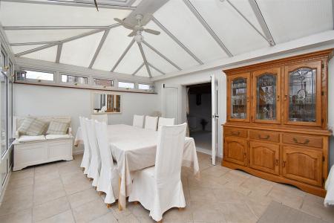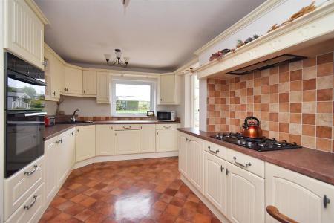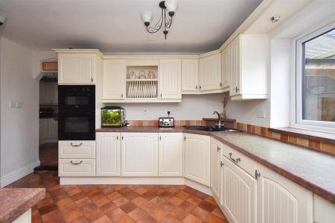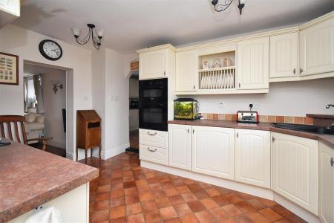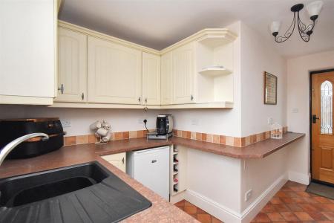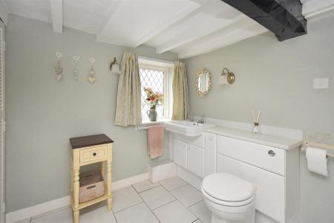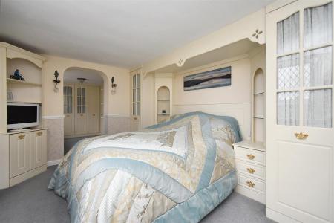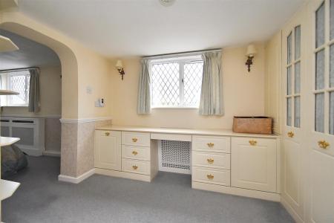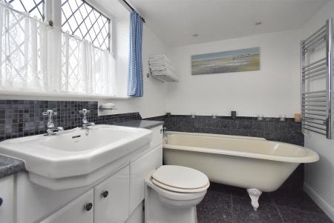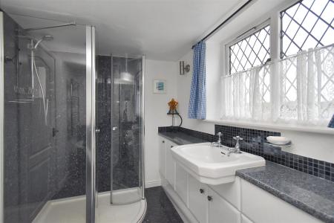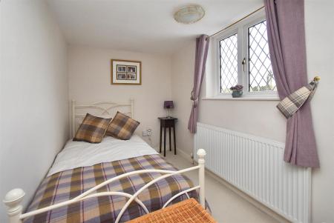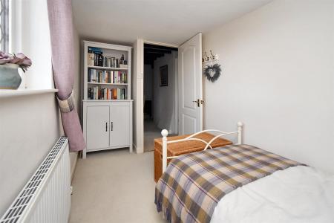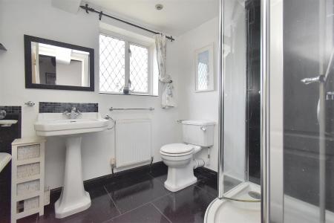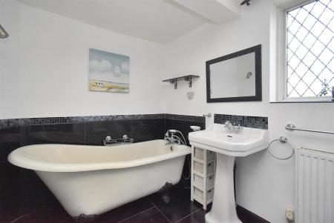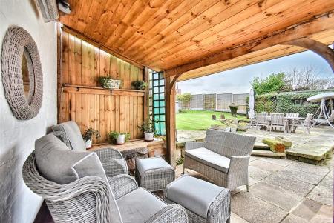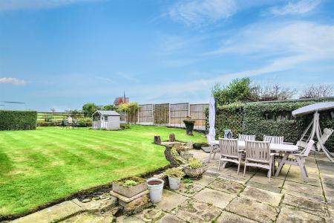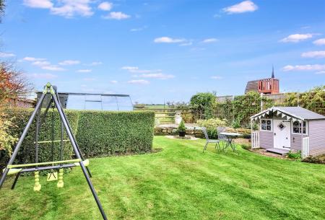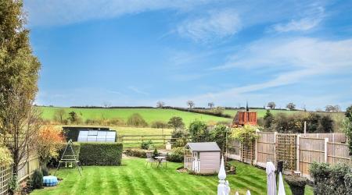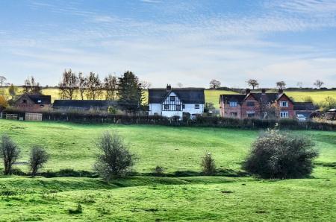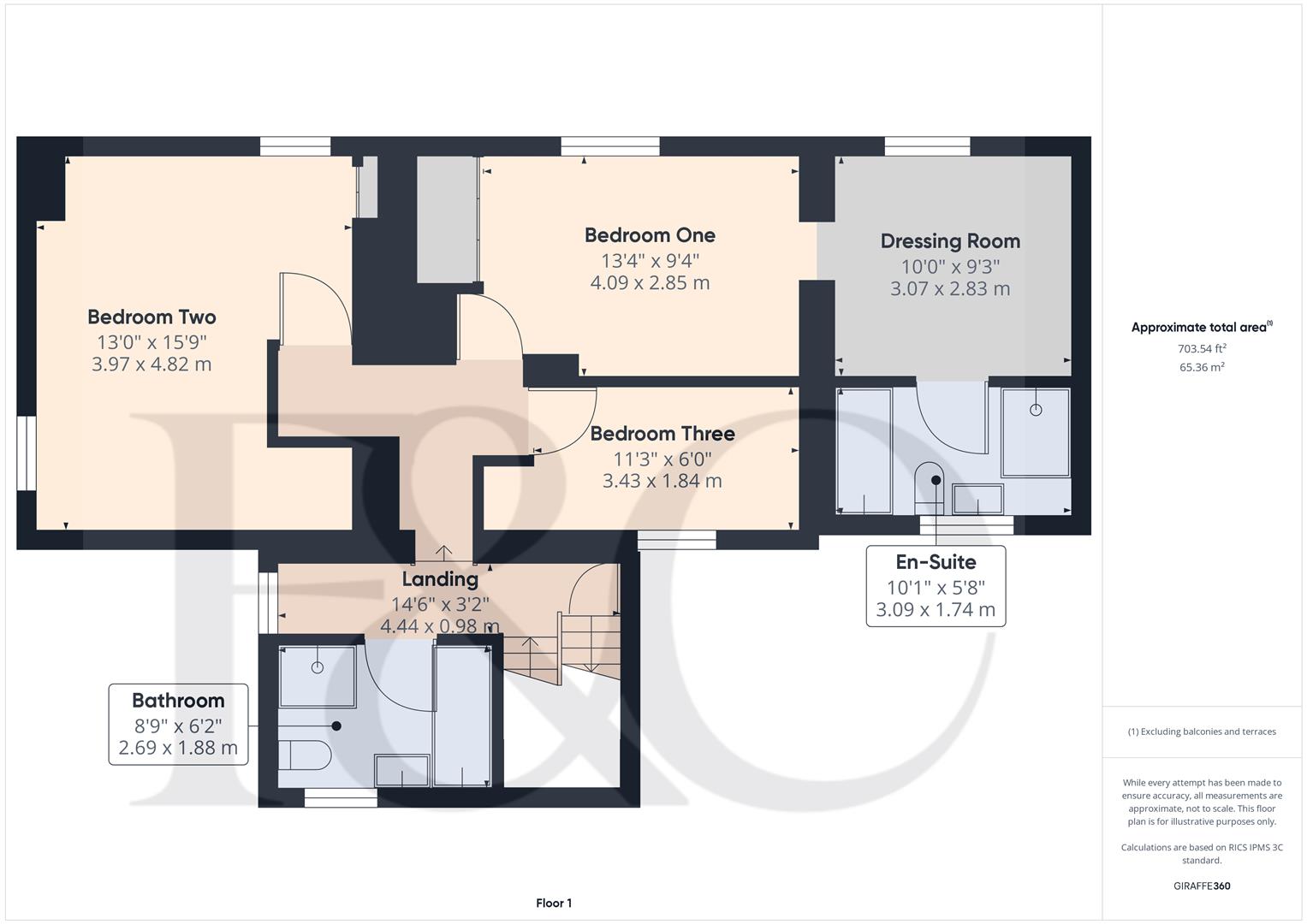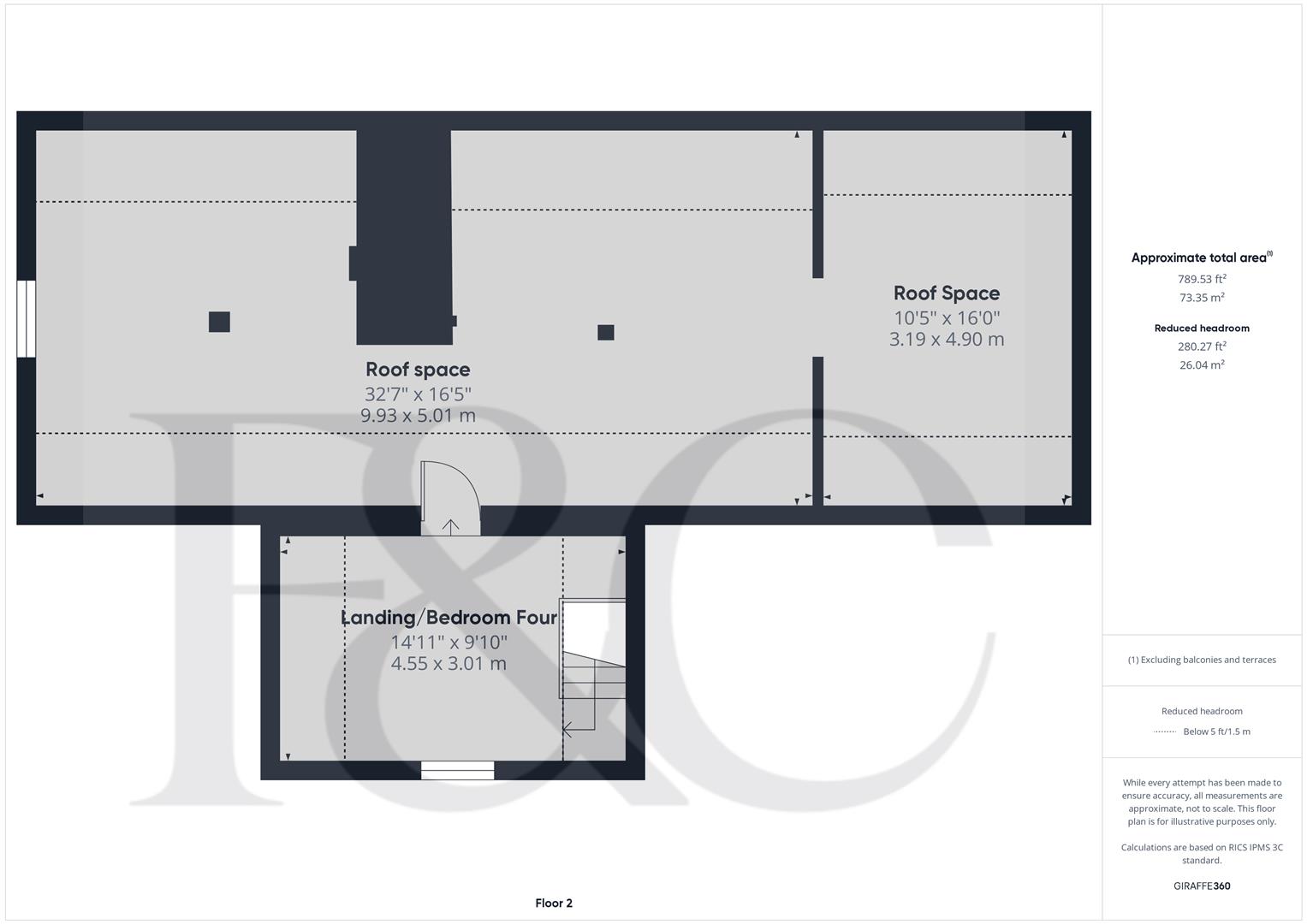- Three Storey Former Farmhouse Detached Residence
- Delightful Semi-Rural Location - Countryside Views to Both Front & Rear
- Set Well Back - Attractive Quiet Country Lane
- Lounge & Snug
- Large Conservatory
- Kitchen & Utility Room/Cloakroom
- Four Bedrooms & Two Bathrooms
- Private Secluded South Facing Garden
- Driveway & Integral Garage
- Extensive Attic Rooms - Ideal Loft Conversion - ( subject to planning permission )
4 Bedroom Detached House for sale in Denby Village Ripley
CHARMING AND COUNTRY - Detached, three storey, former farmhouse residence occupying very pleasant, semi-rural location within the heart of Denby village. The property offers a wealth of style and character and enjoys open aspects to both front and rear of the property.
The property benefits from a included, south facing rear garden. Timber shed. Greenhouse. Workshop.
The property is believed to date from the late 18th century and was formerly part of the Drury-Lowe estate. It is of impressive, three storey appearance, constructed of brick having a white painted finish beneath a roof of Staffordshire blue tiles with a front elevation revealed by a half timber effect gable. It is set well back from the village lane behind a double width driveway providing access to an integral garage.
Special note - extensive attic rooms ideal for loft conversion (subject to planning permission)
The Location - Denby village is pleasantly situated and surrounded by open countryside, being highly convenient for local centres including Derby, some eight miles to the south. Other principle centres include Nottingham, approximately twelve miles to the east and junction twenty-six of the motorway is approximately ten miles to the east. In addition the famous market town of Ashbourne, known as the gateway to Dovedale and the Peak District National Park, is situated approximately twelve miles to the west. Local amenities include charming village church and noted public house/restaurant known as Denby Lodge.
Accommodation -
Ground Floor -
Entrance Hall - 1.85 x 1.55 (6'0" x 5'1") - With entrance door with two inset gothic style windows with leaded finish, tile flooring, radiator, door with access to garage and wall lights.
Cloakroom - 2.64 x 2.09 (8'7" x 6'10") - With low level WC, wash basin with fitted base cupboard underneath, decorative beams to ceiling, tile flooring, radiator, double glazed leaded window, internal latched door and two built-in large laundry cupboards providing space for tumble dryer, plumbing for automatic washing machine, shelving and central heating boiler.
Lounge - 4.78 x 4.57 (15'8" x 14'11") - With featured chimney breast incorporating stone lintel and log burning stove with a stone hearth, wood flooring, principle beam to ceiling, spotlights to ceiling, two radiators, two double glazed windows both having leaded finish, internal double glazed French doors with leaded finish opening into large conservatory and internal latched door.
Snug - 4.19 x 3.39 (13'8" x 11'1") - With brick fireplace incorporating gas flame fire and raised tile hearth, character beams to ceiling, radiator, wall lights, two display alcoves either side of chimney breast, internal French glazed doors opening into conservatory and internal latched door.
Large Conservatory - 6.52 x 3.63 (21'4" x 11'10") - With tile flooring, power, lighting, ceiling fan, radiator, double glazed windows and double glazed doors opening onto private rear garden.
Kitchen - 4.18 x 2.95 (13'8" x 9'8") - With one and a half sink unit with chrome mixer tap, wall and base fitted units with matching worktops, built-in Stoves five ring gas hob with concealed extractor hood, built-in Bosch double electric fan assisted oven, vinyl tiled effect flooring, concealed worktop lights, wall mounted plate rack, double glazed window and open archway leading into utility room.
Utility - 3.17 x 1.73 (10'4" x 5'8") - With single sink unit with mixer tap, wall and base fitted units with matching worktops, plumbing for dishwasher or washing machine, wine rack, breakfast bar area, matching vinyl tiled effect flooring, double glazed window to front, coat hangers and front and back access doors.
Inner Hall - 4.88 x 1.21 (16'0" x 3'11") - With tile flooring, decorative beams to ceiling, radiator, split-level staircase leading to first floor and internal latched door.
First Floor Landing - 4.44 x 0.98 (14'6" x 3'2") - With decorative beams to ceiling, double glazed window to front with leaded finish, double glazed window to side with leaded finish, latched door giving access to second floor and loft room.
Bedroom One - 4.09 x 2.85 (13'5" x 9'4") - With a good range of fitted wardrobes providing good storage including wardrobes, bedside cabinets and corner display shelving, radiator, open archway leading to dressing room, double glazed window with leaded finish and internal panelled door.
Dressing Room - 3.07 x 2.83 (10'0" x 9'3") - With a continuation of fitted wardrobes including wardrobes providing good storage, matching dressing table with base cupboards underneath, additional shelving, radiator, double glazed window with leaded finish and panelled door giving access to en-suite bathroom.
En-Suite Bathroom - 3.09 x 1.74 (10'1" x 5'8") - With roll edge top with claw feet, fitted wash basin with fitted base cupboard underneath, low level WC, double corner shower cubicle with electric shower, tile splashbacks with matching tile flooring, heated chrome towel rail/radiator, spotlights to ceiling, double glazed leaded window and internal panelled door.
Bedroom Two - 4.82 x 3.97 (15'9" x 13'0") - Please note this bedroom could be split into two bedrooms if desired.
With two radiators, principle beam to ceiling, double glazed window with leaded finish to side, double glazed window with leaded finish to rear and internal panelled door.
Bedroom Three - 3.43 x 1.84 (11'3" x 6'0") - With radiator, double glazed window with leaded finish and internal panelled door.
Family Bathroom - 2.69 x 1.88 (8'9" x 6'2") - With roll top slipper bath with chrome mixer tap/hand shower attachment and claw feet, pedestal wash handbasin, low level WC, separate corner shower cubicle with chrome fittings including shower, tile splashbacks, matching tile flooring, radiator, spotlights to ceiling, double glazed obscure window with leaded finish and internal panelled door.
Second Floor -
Landing/Bedroom Four - 4.55 x 3.01 (14'11" x 9'10") - With two beams to ceiling, sealed unit double glazed leaded window and latched door giving access to roof space.
Roof Space - 9.93 x 5.01 x 4.90 x 3.19 (32'6" x 16'5" x 16'0" - Offers excellent potential for a loft conversion (subject to planning permission)
Private Garden - Being of major asset in sale to this particular property is it's generous sized, private, enclosed, south facing rear garden (backing directly onto open fields and countryside) The garden enjoys shaped lawns, large patio area providing a pleasant sitting out entertaining space, a covered arbour sitting area and enclosed by fencing. Garden outbuildings include timber shed, greenhouse and timber workshop.
Timber Shed - 2.01 x 1.72 (6'7" x 5'7") -
Greenhouse - 2.42 x 1.76 (7'11" x 5'9") -
Timber Workshop - 4.15 x 2.31 (13'7" x 7'6") -
Driveway - A double width driveway provides car standing spaces for three vehicles and leads to an integral garage with power and lighting.
Garage - 4.77 x 3.23 (15'7" x 10'7") - With concrete floor, power, lighting, double glazed window to rear, rear personnel door, integral door giving access to property and electric up and over front door.
Council Tax - F -
Property Ref: 10877_33511933
Similar Properties
Waterside Close, Darley Abbey, Derby
4 Bedroom Detached House | Offers in region of £595,000
ECCLESBOURNE SCHOOL CATCHMENT AREA -This well-presented detached house offers a perfect blend of comfort and style - NO...
Holly House, Horsley Village, Derby
4 Bedroom Detached House | Offers in region of £595,000
Welcome to Holly House in the charming Horsley Village, Derbyshire. This stunning 2020 built detached house offers a per...
Yew Tree Cottage, Tamworth Street, Duffield, Belper
3 Bedroom Detached House | Offers in region of £595,000
ECCLESBOURNE SCHOOL CATCHMENT AREA - Welcome to Yew Tree Cottage, a charming detached stone cottage nestled on Tamworth...
Park Road, Duffield, Belper, Derbyshire
4 Bedroom Detached House | £599,950
ECCLESBOURNE SCHOOL CATHCMENT AREA - A four bedroom detached property with superb large private garden - IDEAL FAMILY HO...
Darley Park Drive, Darley Abbey, Derby
4 Bedroom Detached House | Offers in region of £600,000
ECCLESBOURNE SCHOOL CATCHMENT AREA - This delightful detached home offers a perfect blend of character and modern living...
Windley Crescent, Darley Abbey, Derby
4 Bedroom Detached House | Offers in region of £625,000
ECCLESBOURNE SCHOOL CATCHMENT AREA - This detached house on Windley Crescent offers an ideal family home with ample spac...

Fletcher & Company Estate Agents (Duffield)
Duffield, Derbyshire, DE56 4GD
How much is your home worth?
Use our short form to request a valuation of your property.
Request a Valuation
