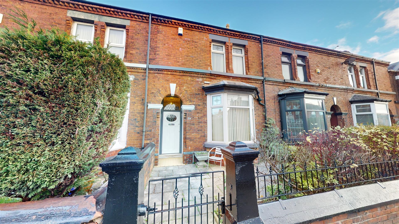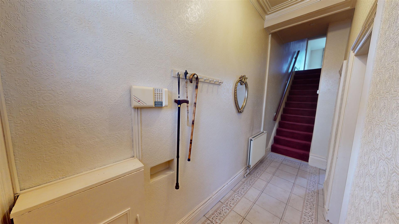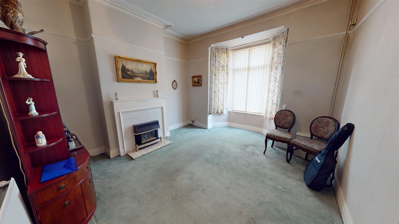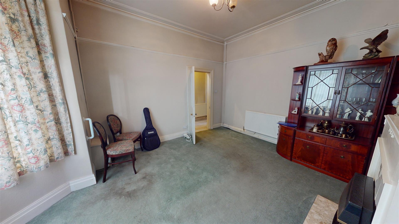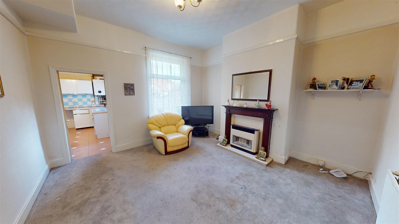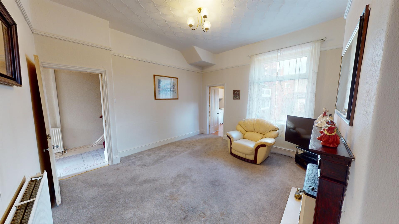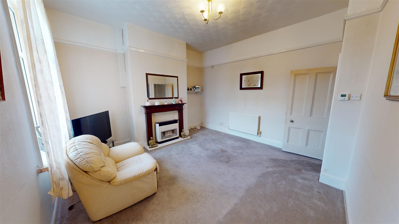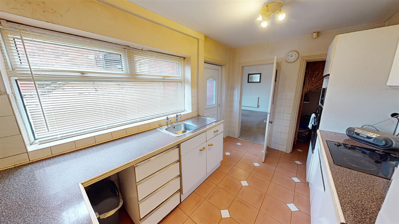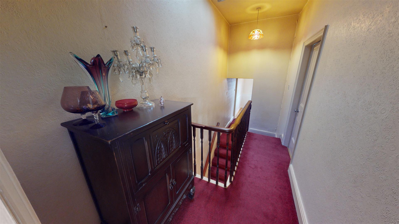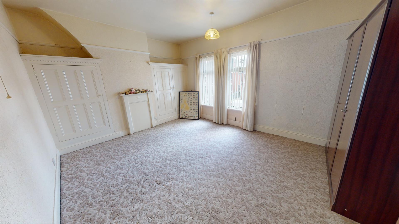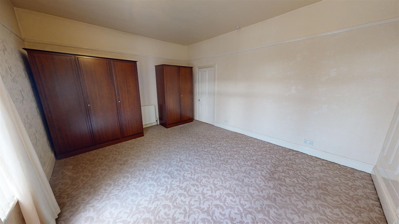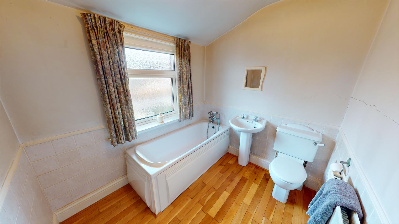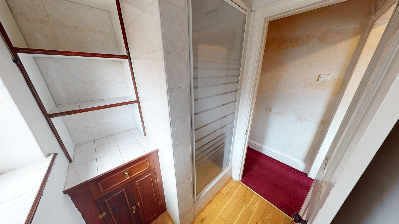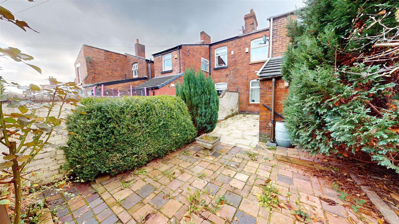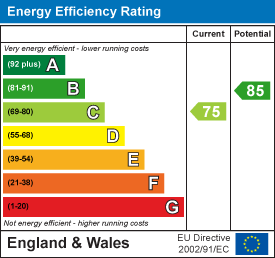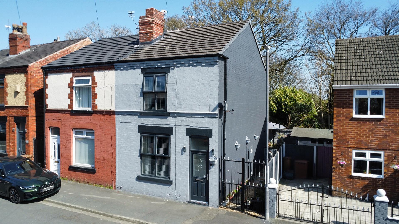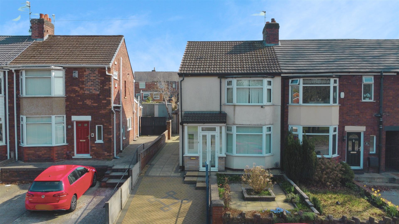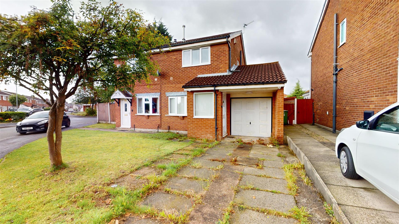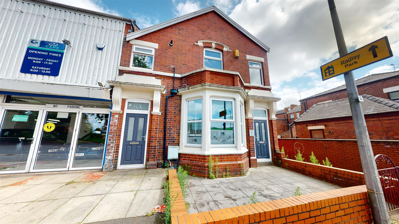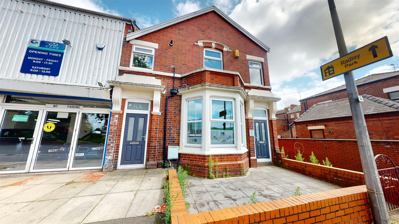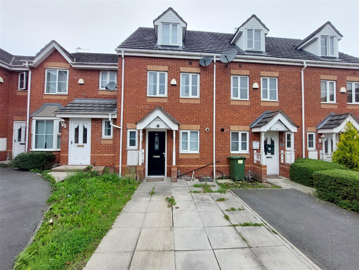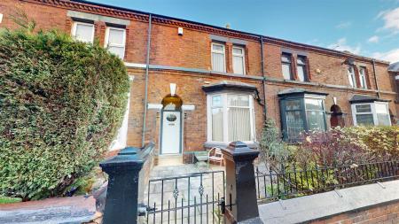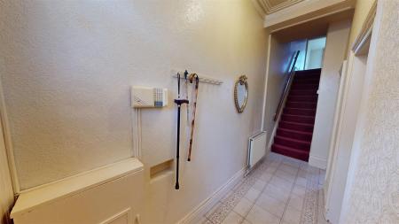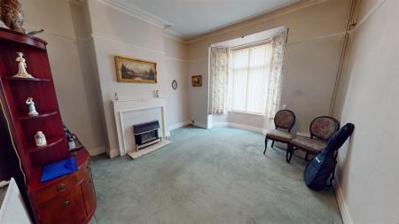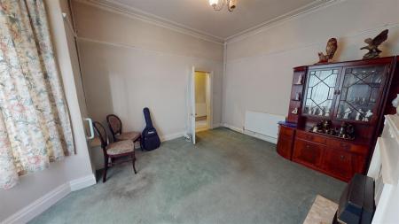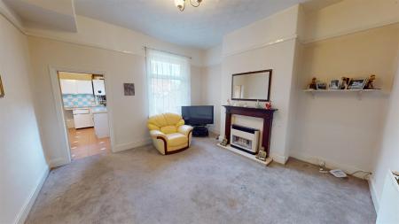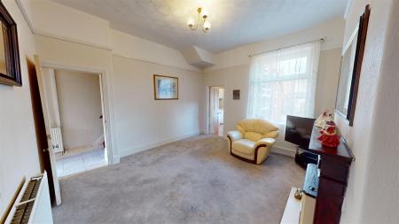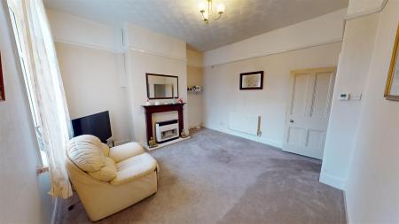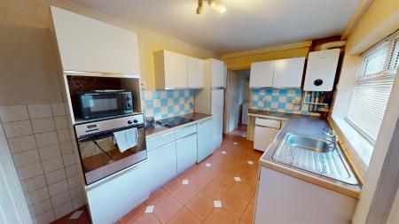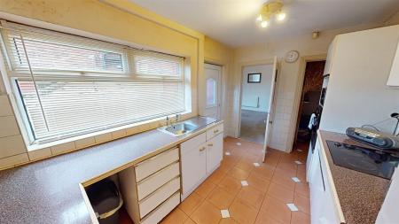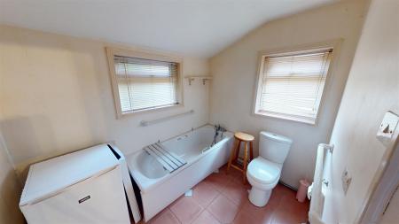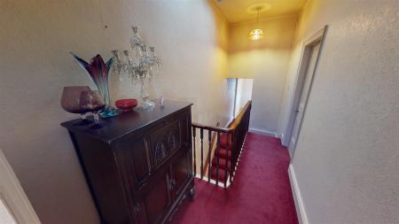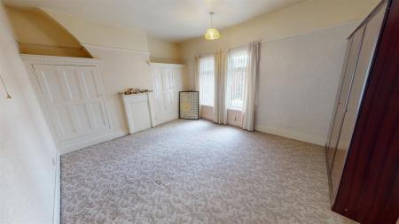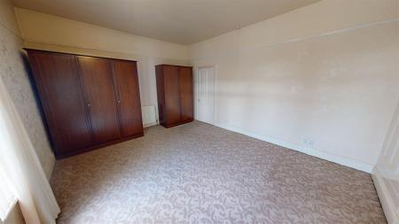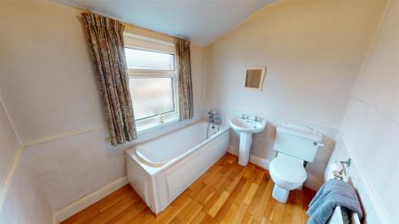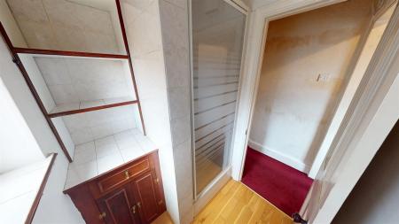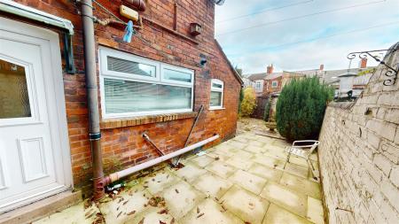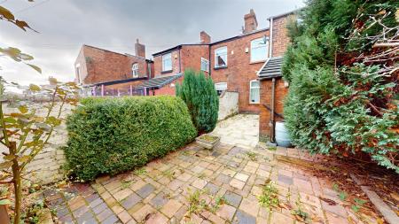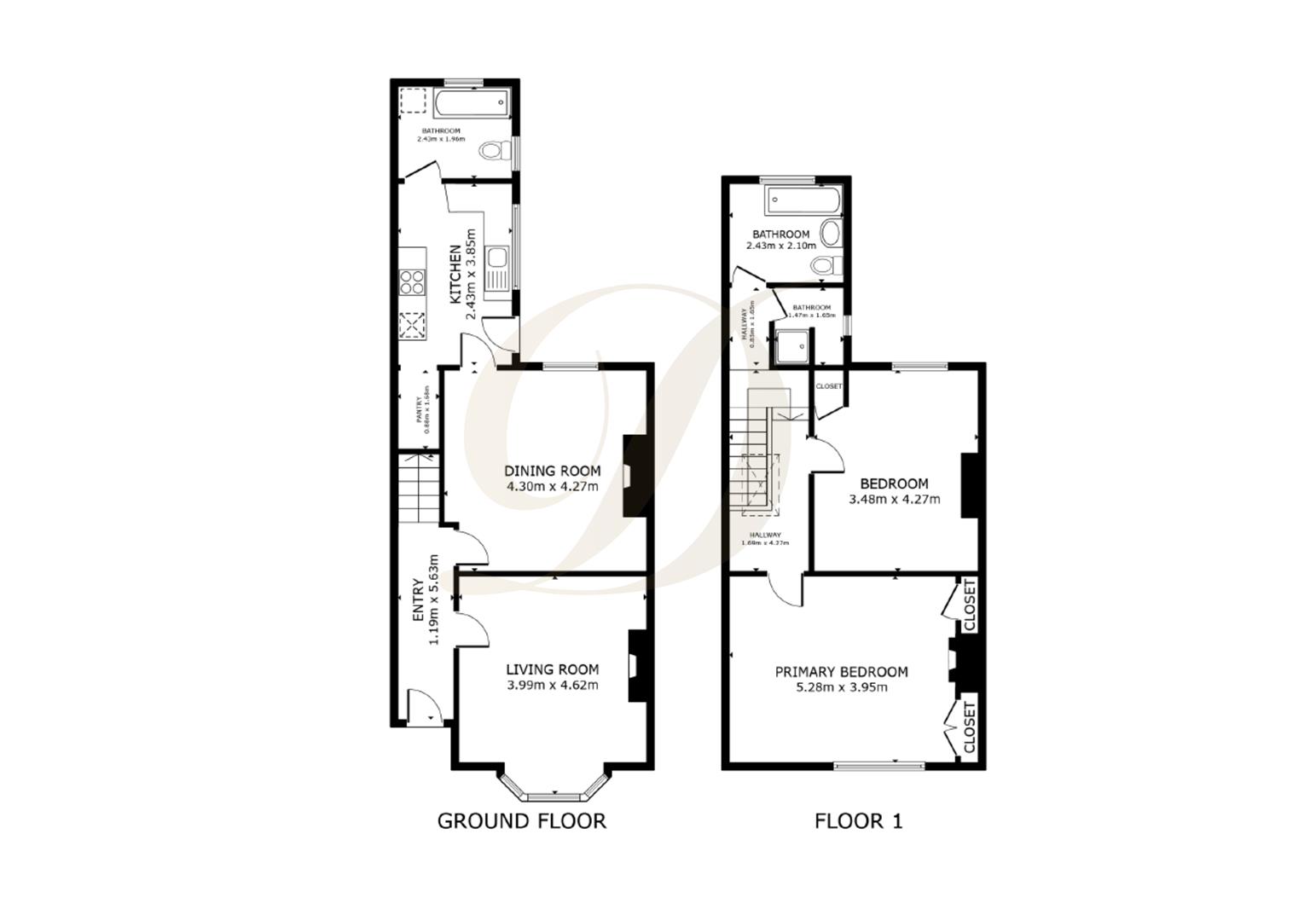- EPC:C
- Council Tax Band: B
- Leasehold
- Mid - Terraced Property
- Two Reception Rooms
- Two Bedrooms
- Ground Floor W.C
- Family Bathroom
- Front And Rear Courtyard
- Great Location And Close To Local Amenities
2 Bedroom Terraced House for sale in Dentons Green
This Property is has been significantly reduced to reflect the works required.
David Davies Sales And Letting Agent bring to the sales market this two bedroomed 'Victorian' mid-terraced property.
Situated on the highly sought after Dentons Green Lane area, is set back from the pavement with a low retaining wall, has a paved front garden area and paved rear garden with seating area and an abundance of mature plants and bushes.
The property offers UPVC double glazing and gas central heating and a very desirable main road location close to several local primary schools, Cowley International Language College and 'Heirs and Graces Private Day Nursery. Further local amenities include Ruskin Leisure and Cricket Club, local cafés and the local bus route through to St Helens town centre.
The accommodation briefly comprises; entrance through to the hallway. two large reception rooms, front lounge with bay window, and feature fireplace, a good sized kitchen, utility room and W.C,
From here, the garden room offers a relaxing space to unwind!
To the first floor the galleried landing leads to two spacious bedrooms, a shower room and a separate family bathroom which completes this floor.
EPC:C
Leasehold Details - (02.01.1985) Short particulars of the lease(s) (or under-lease(s))
under which the land is held:
Date : 1 May 1878
Term : 999 years from 1 May 1878
Rent : £2 5s 0d
Parties : (1) The Right Honourable Robert Tolver Baron Gerard
(2) Henry Hall
Utilities And Services - Electricity - E. ON Energy
Gas - E. ON Energy
Fixtures And Fittings - Items Seller Will Be Leaving
*Wardrobes In The Main Bedroom
Entrance - 1.19m x 5.63m (3'10" x 18'5") -
Reception Room - 3.99m x 4.62m (13'1" x 15'1") -
Dining Room - 4.30m x 4.27m (14'1" x 14'0") -
Storage - 0.88m x 1.68m (2'10" x 5'6") -
Kitchen - 2.43m x 3.85m (7'11" x 12'7") -
Ground Floor W.C - 2.43m x 1.96m (7'11" x 6'5") -
Landing - 1.69m x 4.27m (5'6" x 14'0") -
Landing Two - 0.85m x 1.65m (2'9" x 5'4") -
Bathroom One - 2.43m x 2.10m (7'11" x 6'10") -
Bathroom Two - 1.47m x 1.65m (4'9" x 5'4") -
Bedroom One - 3.48m x 4.27m (11'5" x 14'0") -
Bedroom Two - 5.28m x 3.95m (17'3" x 12'11") -
Property Ref: 485005_32744226
Similar Properties
Homestead Avenue, Haydock, St Helens, WA11 0ND
2 Bedroom Semi-Detached House | Offers Over £155,000
David Davies Sales & Lettings Agent are proud to present this immaculately presented two-bedroom semi detached home, sit...
Woodlands Road, St. Helens, WA11 9AQ
2 Bedroom End of Terrace House | Guide Price £155,000
David Davies Sales & Lettings Agents are delighted to welcome to market this three-bedroom semi-detached home with no on...
Tressel Drive, Sutton Manor, St. Helens, WA9 4BS
2 Bedroom Semi-Detached House | £155,000
We are delighted to bring to the sales market this semi-detached property which offers great potential for those looking...
Cowley Hill Lane, St. Helens, WA10 2
2 Bedroom Apartment | £157,500
INVESTORSProperty For Sale with 2 Investment opportunitiesBeing sold as one unit.- Vacant Possession, NO CHAINA rare inv...
Cowley Hill Lane, St. Helens, WA10 2
2 Bedroom Commercial Property | £157,500
INVESTORSProperty For Sale with 2 Investment opportunitiesBeing sold as one unit.- Vacant Possession, NO CHAINA rare inv...
Cygnet Gardens, St Helens, WA9 1
3 Bedroom Townhouse | £160,000
Brought to the market with no onward chain is this beautiful modern end town house which is built over three storeys. Th...
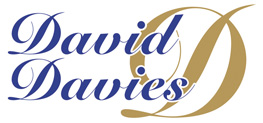
David Davies Estate Agent (St Helens)
St Helens, Lancashire, WA10 4RB
How much is your home worth?
Use our short form to request a valuation of your property.
Request a Valuation
