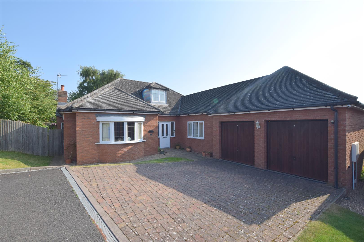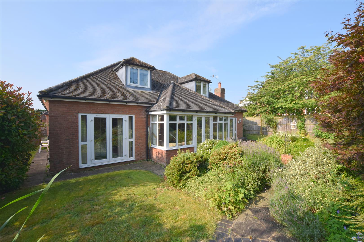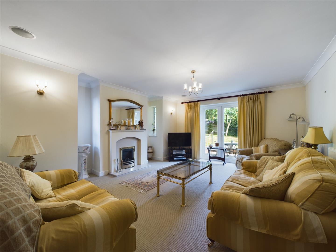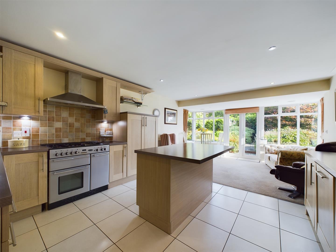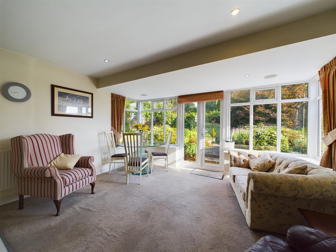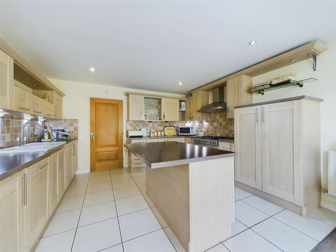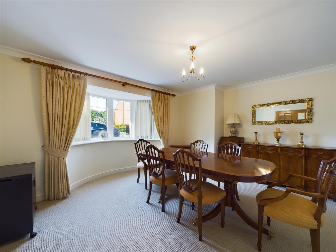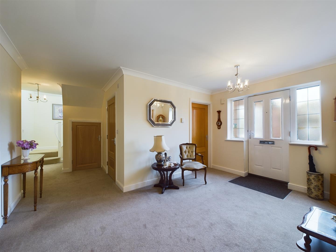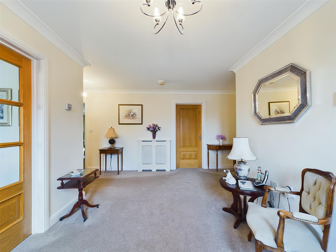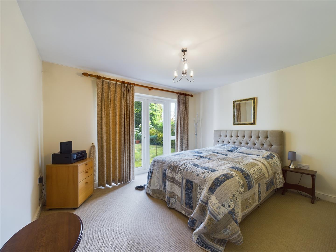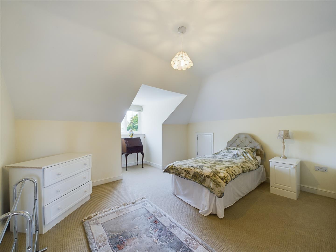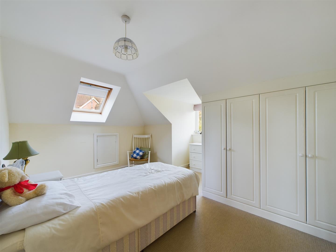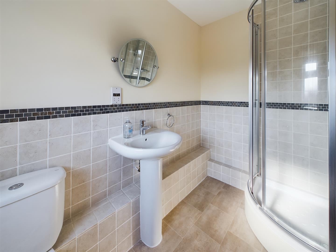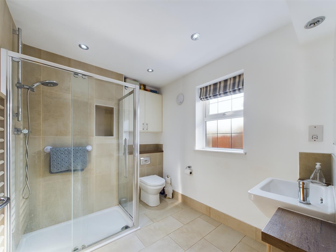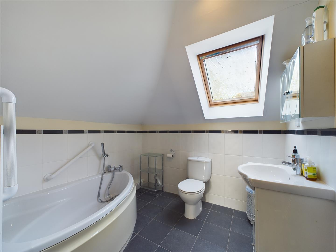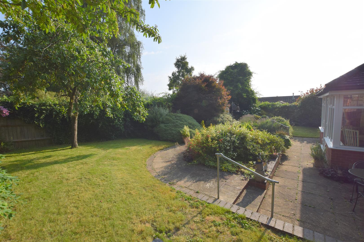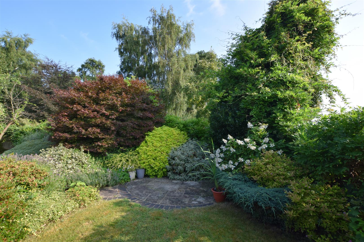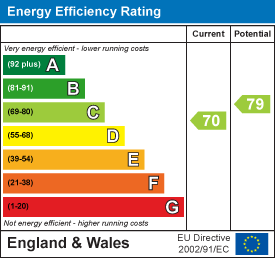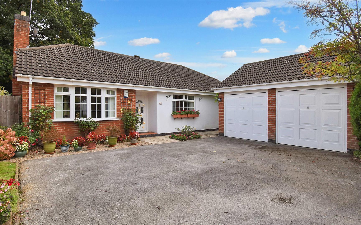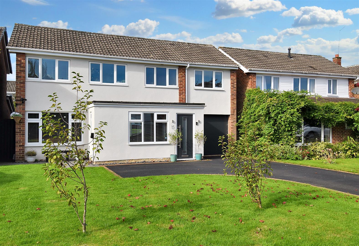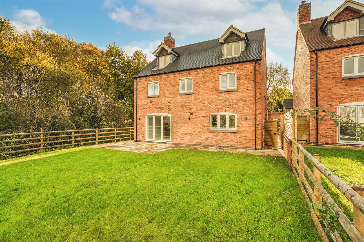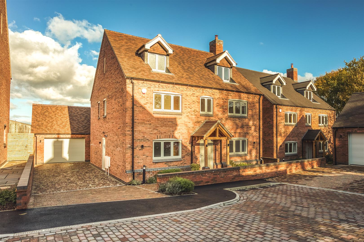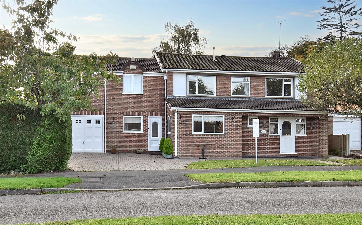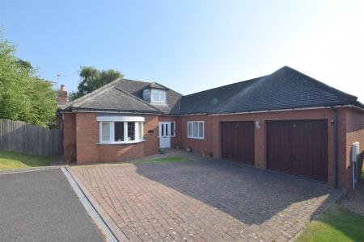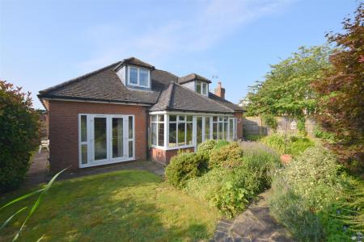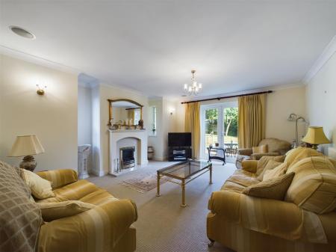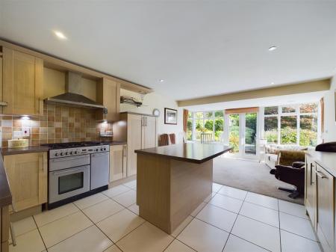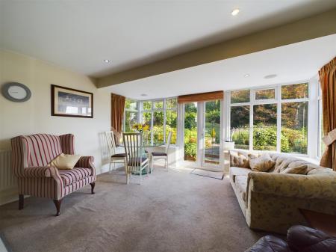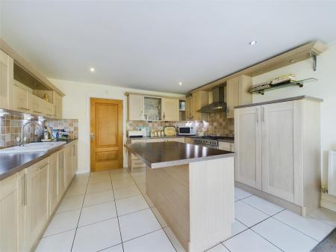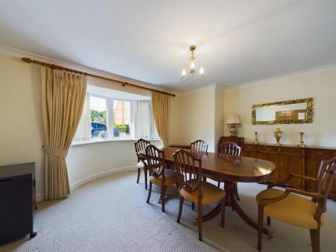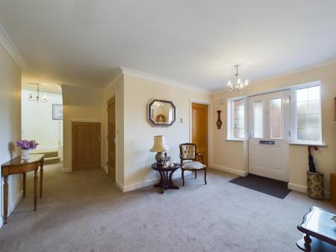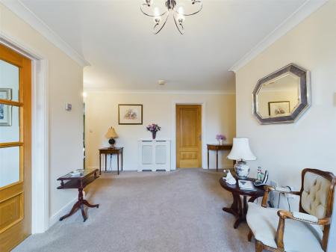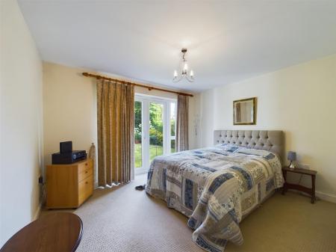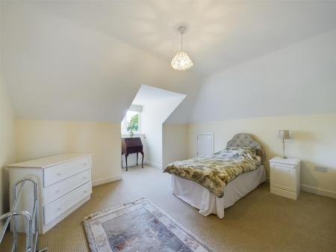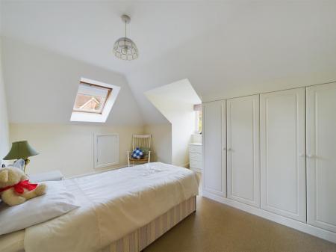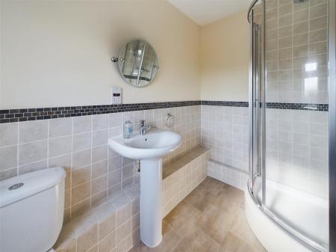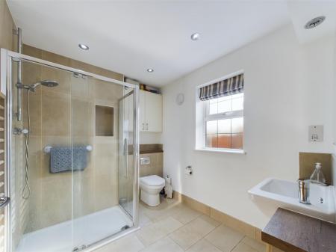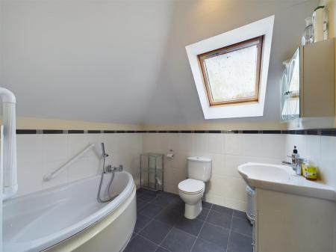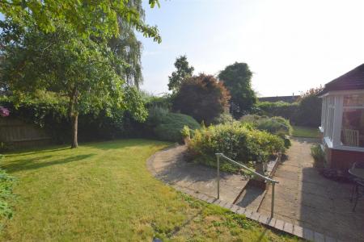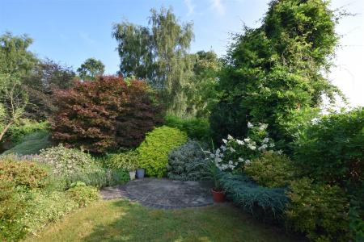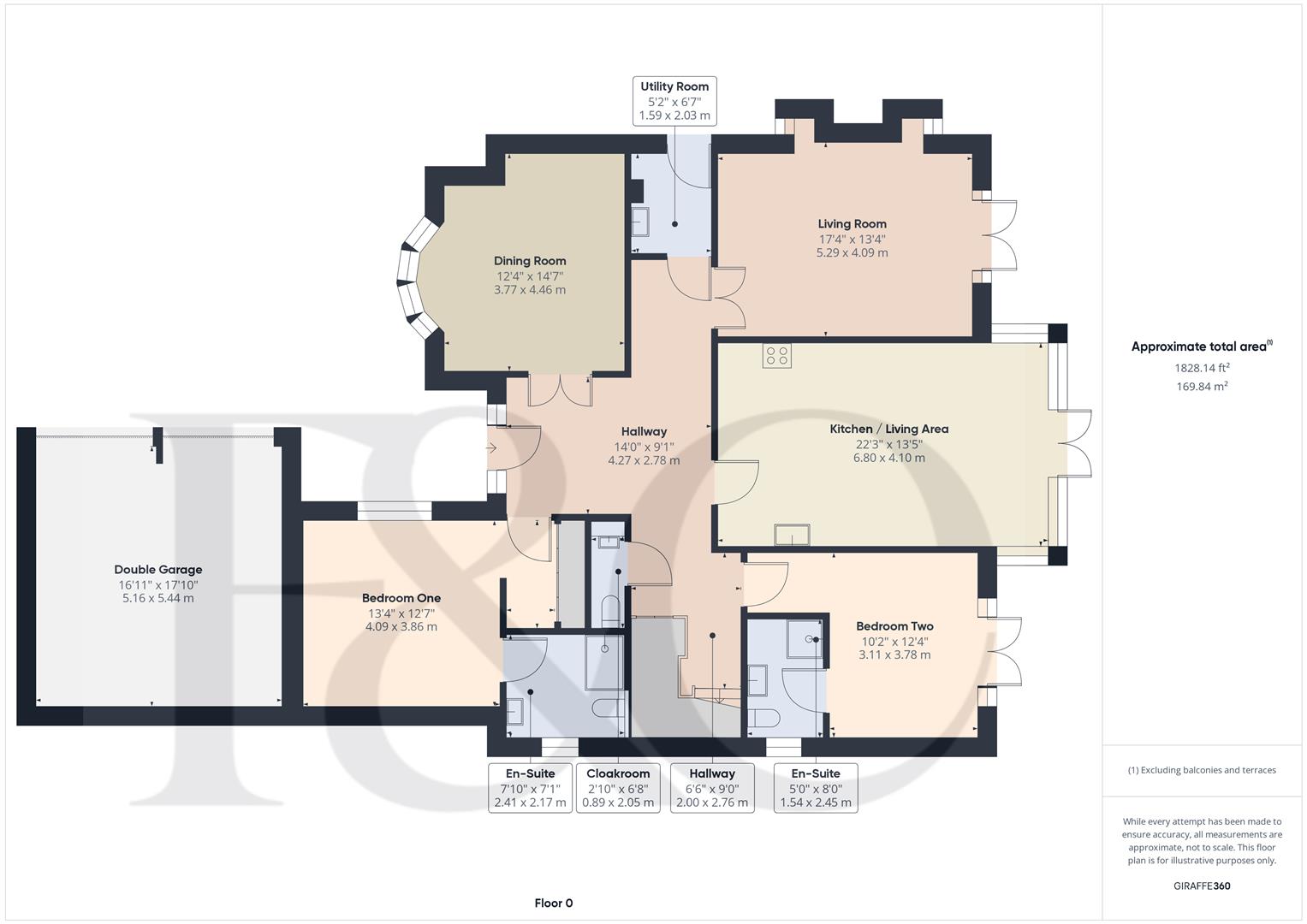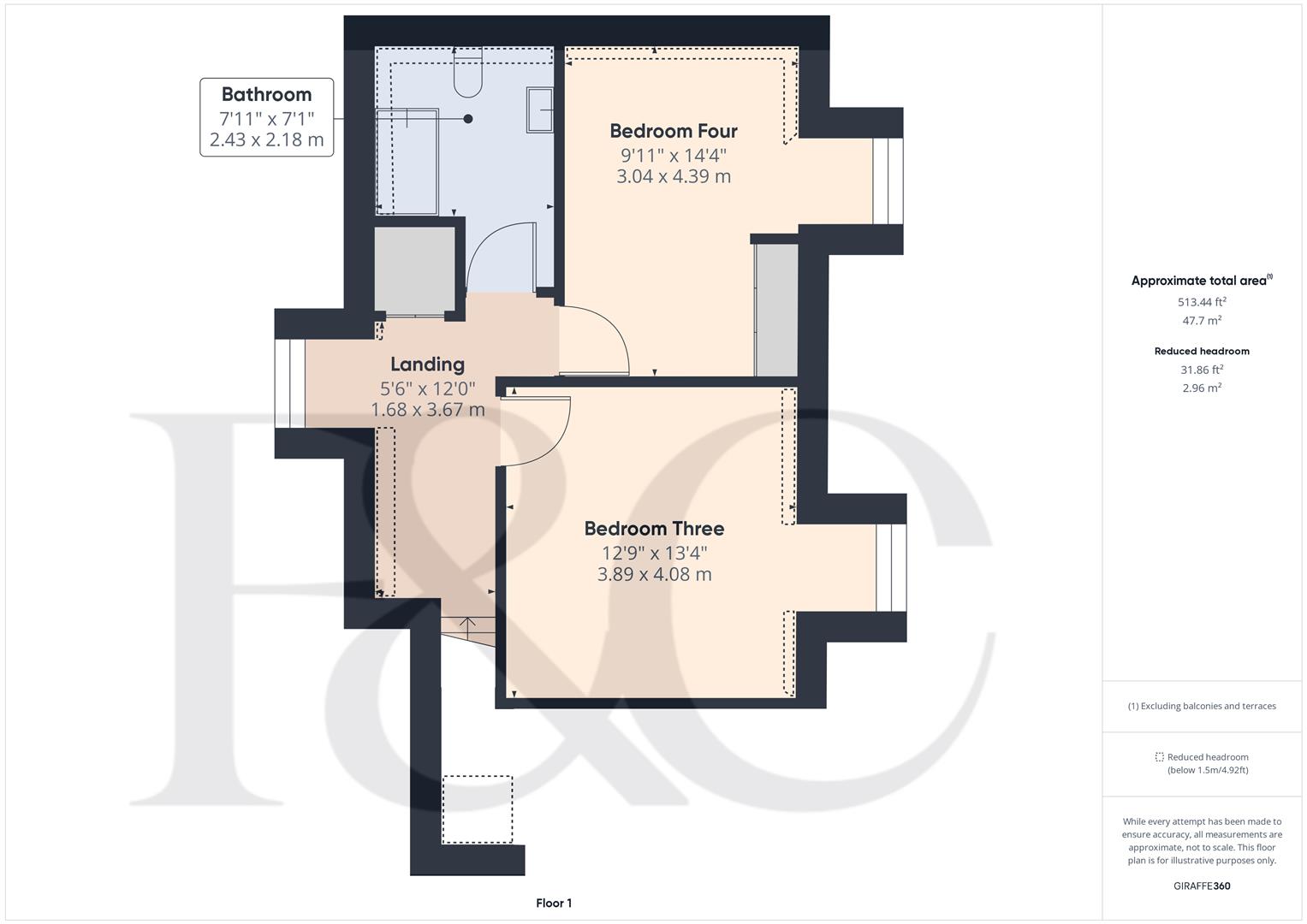- Ecclesbourne School Catchment Area
- Double Glazed & Gas Central Heating
- Spacious Entrance Hall & Fitted Guest Cloakroom
- Lounge with Feature Fireplace
- Dining Room
- Open Plan Living Kitchen & Separate Utility
- Two Ground Floor Bedrooms with En-Suite Shower Rooms
- First Floor Landing Leading to Two Further Bedrooms & Bathroom
- Integral Double Garage
- Private Rear Garden
4 Bedroom Detached Bungalow for sale in Derby
A well positioned, spacious and versatile, four bedroomed, detached dormer bungalow occupying a fabulous location in a quiet cul-de-sac just off Duffield Road in Allestree and close to Allestree Park.
The property is sold with the benefit of no upper chain, double glazed and gas central heating, spacious entrance hall, living room with feature fireplace and french doors onto garden, separate dining room, open plan living kitchen, utility room and two bedrooms both with en-suite shower rooms. The first floor landing leads to two further bedrooms and bathroom.
The property is set back behind a double width driveway, giving access to an integral double garage with twin, remote up and over doors.
To the rear of the property is an impressive, well established, manageable garden offering a high degree of privacy with lawn, well stocked borders and patio.
Ecclesbourne School Catchment Area.
The Location - The property's location gives easy access onto the A6 Duffield Road with regular bus service into Derby City centre. There are a selection of shops along the A6 as well as at the nearby Park Farm shopping centre in Allestree and at Blenheim Parade. The property is highly convenient for the A38 and the A52. There is also easy access to Allestree Park and lake. Viewing highly recommended.
Accommodation -
Ground Floor -
Impressive Spacious Entrance Hall - 4.27 x 2.78 x 2.76 x 2.00 (14'0" x 9'1" x 9'0" x 6 - A panelled, double glazed entrance door with double glazed and leaded side lights provides access to an impressive, spacious entrance hall, two central heating radiators, decorative coving, staircase to first floor and useful under stairs storage cupboard.
Fitted Guest Cloakroom - 2.05 x 0.89 (6'8" x 2'11") - With low flush WC, pedestal wash handbasin, central heating radiator and extractor fan.
Lounge - 5.29 x 4.09 (17'4" x 13'5") - With feature fireplace incorporating decorative surround, granite hearth and interior with Living Flame fitted gas fire, two central heating radiators, TV aerial point, decorative coving, integrated speakers in ceiling, two double glazed windows to front and rear elevation and matching french doors to garden.
Dining Room - 4.46 x 3.77 (14'7" x 12'4") - With central heating radiator, decorative coving and double glazed, bow bay window to front elevation.
Living Kitchen - 6.80 x 4.10 (22'3" x 13'5") - Comprising lounge/dining area, two central heating radiators, recessed ceiling spotlighting, built-in speakers, large, double glazed, box bay window with french doors giving access to garden. The kitchen area comprises wood effect preparation surfaces with tiled surrounds, inset ceramic, one and a quarter sink unit with mixer tap, fitted base cupboards and drawers, complimentary wall mounted cupboards, five plate Rangemaster cooker with extractor hood, integrated dishwasher, fridge and freezer, matching central island/breakfast bar with further fitted cupboards and wine storage.
Utility - 2.03 x 1.59 (6'7" x 5'2") - With woodblock worktop with matching up stand, inset stainless steel sink unit, fitted base cupboard, complimentary wall mounted cupboard, appliance space suitable for washing machine and tumble dryer, wall mounted gas fired boiler, central heating radiator and double glazed door to side.
Bedroom One - 4.09 x 3.86 (13'5" x 12'7") - With central heating radiator, fitted wardrobes and drawers, integrated speakers, further dressing area with built-in wardrobe having sliding door fronts and double glazed window to front.
En-Suite Shower Room - 2.41 x 2.17 (7'10" x 7'1") - Partly tiled with a white suite comprising low flush WC, vanity unit with wash handbasin and fitted cupboard beneath, double shower cubicle with integrated shower, towel radiator, recessed ceiling spotlighting and double glazed window to side.
Bedroom Two - 3.78 x 3.11 (12'4" x 10'2") - With central heating radiator, TV aerial point and double glazed french doors to garden.
En-Suite Shower Room - 2.45 x 1.54 (8'0" x 5'0") - Partly tiled with white suite comprising low flush WC, pedestal wash handbasin, shower cubicle, central heating radiator, recessed ceiling spotlighting and double glazed window to side.
First Floor Landing - 3.67 x 1.68 (12'0" x 5'6") - With central heating radiator, useful storage cupboard, further laundry cupboard and double glazed window to front.
Bedroom Three - 4.08 x 3.89 (13'4" x 12'9") - With central heating radiator, fitted wardrobes, storage to eaves and double glazed window to rear.
Bedroom Four - 4.39 x 3.04 (14'4" x 9'11") - With central heating radiator, fitted wardrobes, storage to eaves, double glazed Velux window to side and double glazed window to rear.
Bathroom - 2.43 x 2.18 (7'11" x 7'1") - Partly tiled with white suite comprising low flush WC, vanity unit with wash handbasin and cupboard beneath, corner bath with shower attachment, chrome towel radiator, recessed ceiling spotlighting and double glazed Velux window to side.
Outside - To the front of the property is a double width, block paved driveway providing access to the attached double garage with twin up and over doors. To the rear of the property is a very well stocked garden with a good degree of privacy featuring lawned areas, patio, extremely well stocked borders containing plants, shrubs, mature trees and bounded by mixed hedging and timber fencing. The lawn continues down the side of the property with access to a shed. On the opposite side there is a gated entrance leading to the front of the property.
Garage - With twin, up and over, remote controlled doors, power and lighting.
Council Tax Band G -
Important information
Property Ref: 10877_33288586
Similar Properties
Eaton Court, Duffield, Belper, Derbyshire
2 Bedroom Detached Bungalow | Offers in region of £625,000
An extremely popular, two bedroom, detached bungalow with double garage located in a very pleasant cul-de-sac location,...
Granville Close, Duffield, Belper, Derbyshire
4 Bedroom Detached House | Offers in region of £625,000
ECCLESBOURNE SCHOOL CATCHMENT AREA - Beautiful four bedroom detached home with garden studio occupying this very sought-...
Wallef Road, Brailsford, Ashbourne
5 Bedroom Detached House | Offers in region of £600,000
Fabulous five bedroom modern detached residence, greatly enhanced by the current vendors to provide extremely stylish li...
Chestnut Close, Draycott-In-The-Clay, Ashbourne
5 Bedroom Detached House | £629,950
PLOT 4 - Brand new five bedroom, three bathroom detached executive home with double garage located in a private developm...
Chestnut Close, Draycott-In-The-Clay, Ashbourne
5 Bedroom Detached House | £629,950
PLOT 3 - Brand new five bedroom, three bathroom detached executive home with double garage located in a private developm...
Hall Farm Road, Duffield, Belper, Derbyshire
5 Bedroom Detached House | Offers in region of £649,950
ECCLESBOURNE SCHOOL CATCHMENT AREA - Extended five bedroomed family home with large driveway and integral garage on a ma...

Fletcher & Company Estate Agents (Duffield)
Duffield, Derbyshire, DE56 4GD
How much is your home worth?
Use our short form to request a valuation of your property.
Request a Valuation
