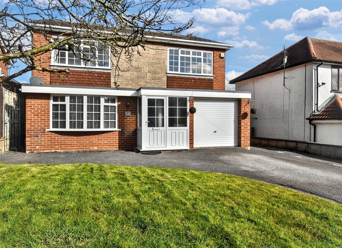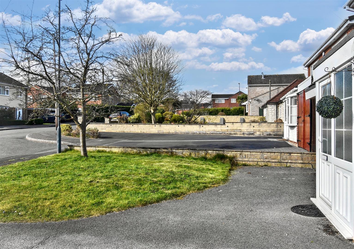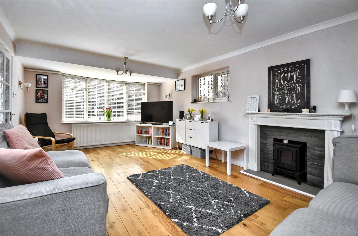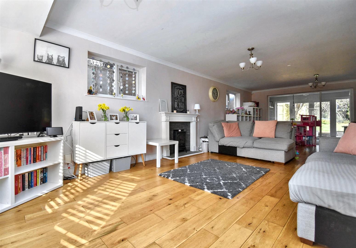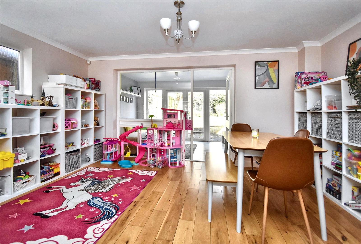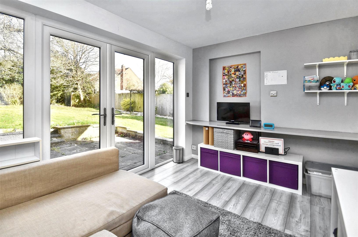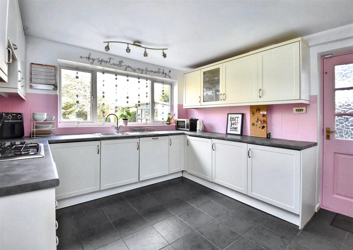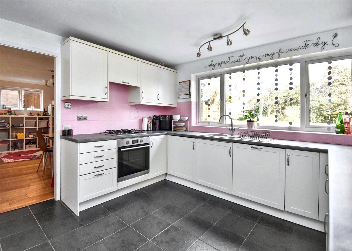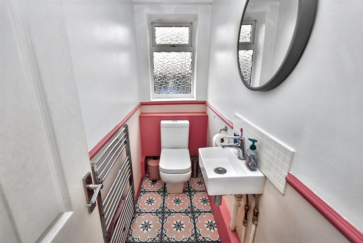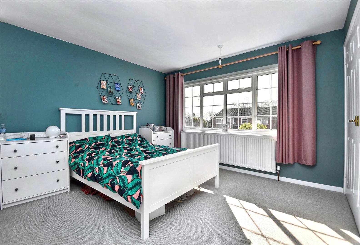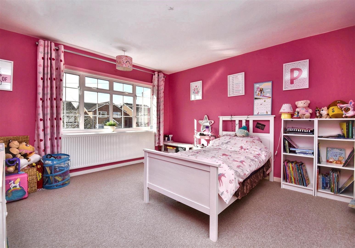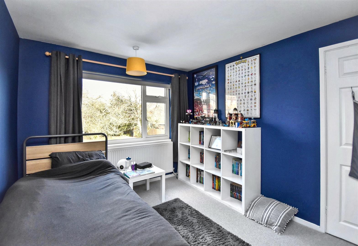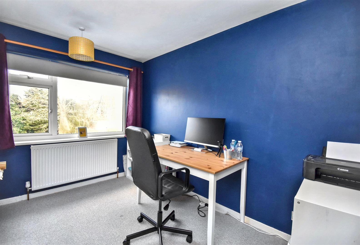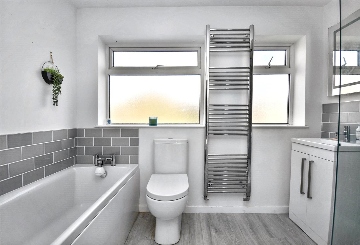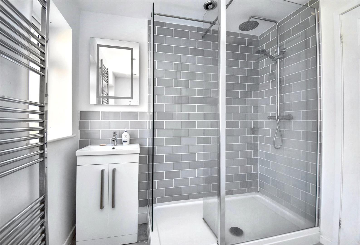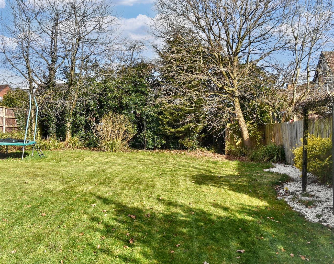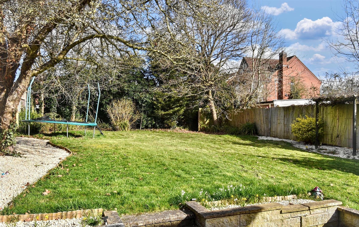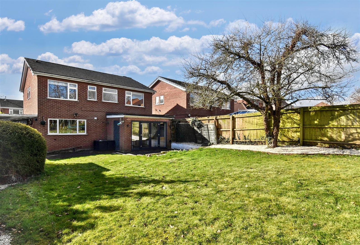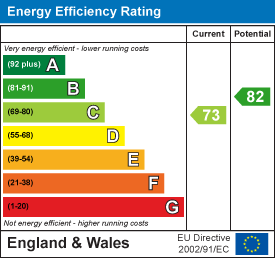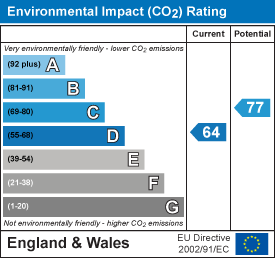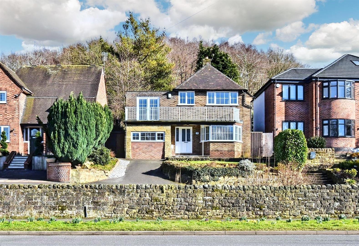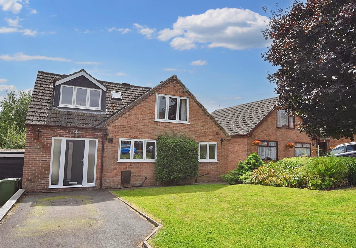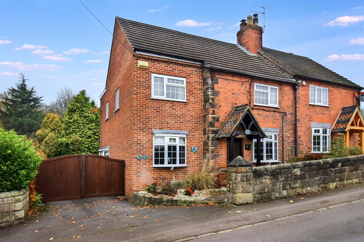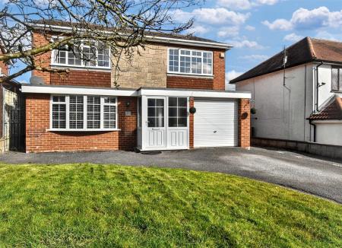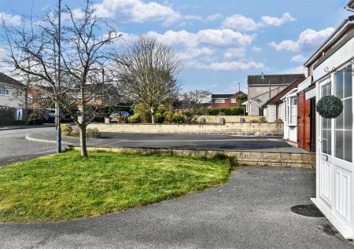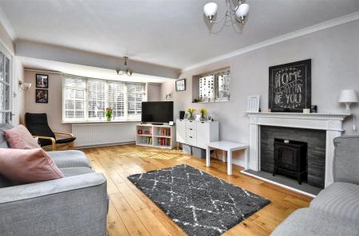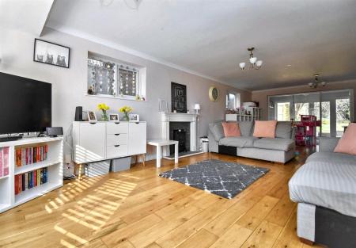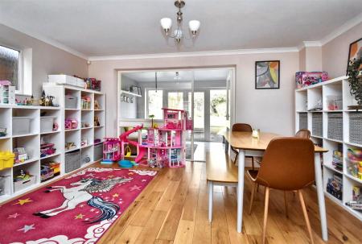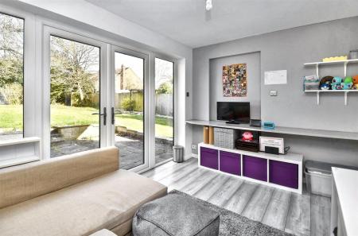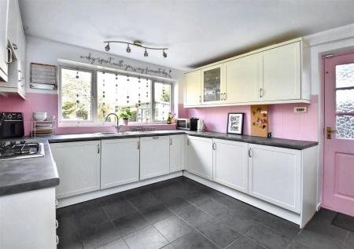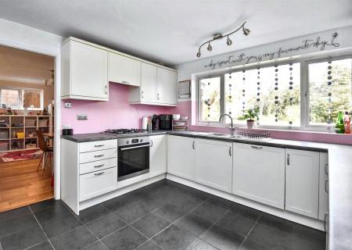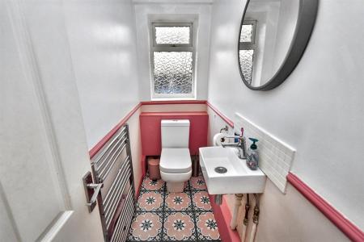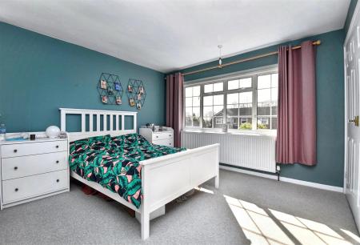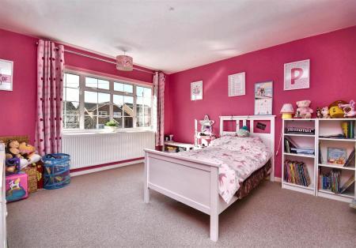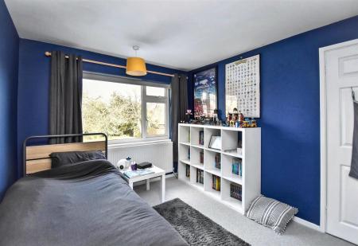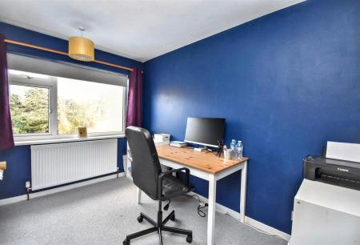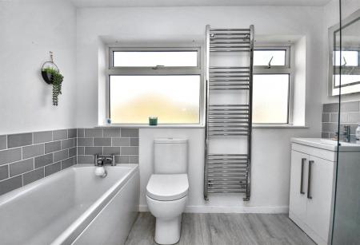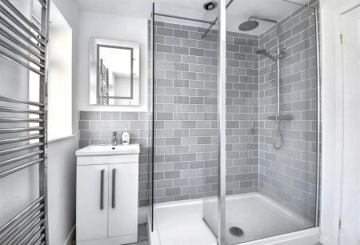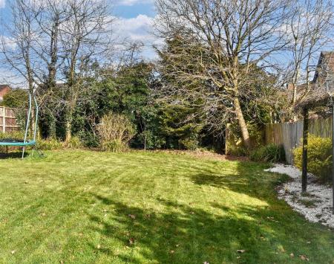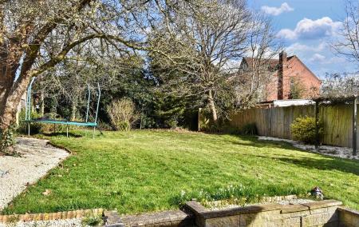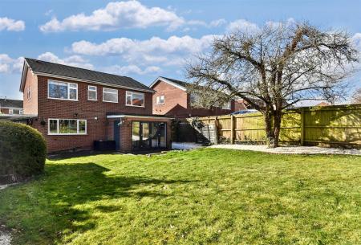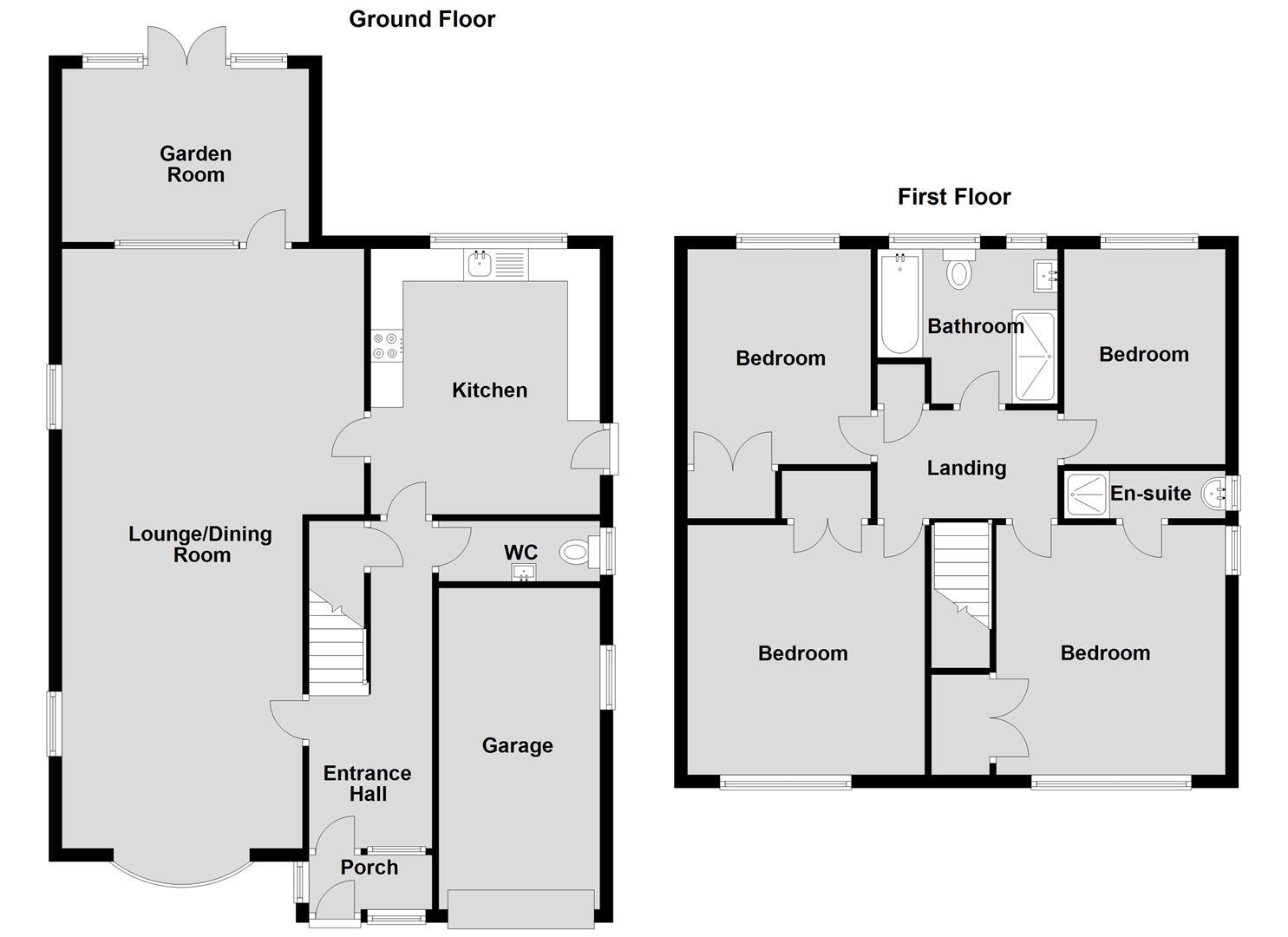- Spacious Family Detached Property
- Ecclesbourne School Catchment Area
- Potential To Extend ( Subject to Planning Permission )
- Spacious Lounge/Dining Room & Family Room
- Breakfast Kitchen
- Four Double Bedrooms
- En-Suite and Family Bathroom
- Large Private Gardens
- Large Driveway, Car-Port
- Single Integral Garage
4 Bedroom Detached House for sale in Derby
ECCLESBOURNE SCHOOL CATCHMENT AREA - A spacious four double bedroom detached property with generous garden plot and set within this established cul-de-sac location off Lambourn Drive.
The property offers generous room proportions and potential to extend to the side or rear ( subject to planning permission ).
The Location - The property occupies a very sought after mature residential location near to Ford Lane which gives easy access to the delightful Allestree Park, Lake, golf course and nature reserve.
Allestree is a very popular residential suburb of Derby, approximately 3 miles from the city centre and provides an excellent range of local amenities including the noted Park Farm shopping centre, excellent local schools and regular bus services. Local recreational facilities include Woodlands Tennis Club, Allestree Park and Markeaton Park together with Kedleston Golf Course.
Excellent transport links are close by and fast access onto the A6, A38, A50 linking to the M1 motorway. The location is convenient for Rolls Royce, Derby University, Royal Derby Hospital and Toyota.
Ground Floor -
Porch - 1.82m x 0.88m (5'11" x 2'10") - With double glazed entrance door with matching double glazed windows, tiled flooring and glazed door opening into entrance hall.
Entrance Hall - 5.07m x 1.79m (16'7" x 5'10") - With solid wood flooring, radiator, spotlights to ceiling, staircase leading to the first floor and under-stairs storage cupboard.
Cloakroom - 2.40m x 0.90m (7'10" x 2'11") - In white with WC, fitted washbasin with chrome fittings, tiled splash-backs, tiled flooring, heated chrome towel rail/radiator, double glazed obscure window and internal panelled door with chrome fittings.
Lounge/Dining Room - 9.03m x 4.65m (29'7" x 15'3") - With feature fireplace and raised hearth, solid wood flooring, spotlights to ceiling, coving to ceiling, two radiators, double glazed bay window with deep window sill with aspect to front, internal glazed door, two matching side double glazed obscure windows, glazed door opening into kitchen and glazed door opening into family room.
Family/Garden Room - 3.72m x 2.46m (12'2" x 8'0") - With parquet wood flooring, double glazed sliding patio door opening onto paved patio and good sized rear garden and glazed door opening back into the open plan spacious lounge/dining room.
Breakfast Kitchen - 4.07m x 3.35 (13'4" x 10'11") - With 1? bowl sink unit with mixer tap, base units with drawer and cupboard fronts, tiled splash-backs, wall and base fitted units with attractive matching worktops, built-in stainless steel four ring gas hob with extractor hood over, built-in stainless steel electric fan assisted oven, integrated dishwasher, space for fridge/freezer, integrated washing machine, integrated fridge, wine rack, tiled flooring, radiator, concealed worktop lights, double glazed window overlooking rear garden and glazed internal door opening into entrance hall.
First Floor -
Spacious Landing - With built-in storage cupboard and access to roof space via a loft ladder with boards for storage and light.
Double Bedroom - 3.81m x 3.42m (12'5" x 11'2") - With built-in double wardrobe, radiator, double glazed window with aspect to front, double glazed window with aspect to side and internal panelled door.
En-Suite - 2.54m x 0.76m (8'3" x 2'5") - In white with separate shower cubicle with shower, fitted wash basin, radiator, fully tiled walls, double glazed obscure window and internal panelled door.
Double Bedroom Two - 3.88m x 3.70m (12'8" x 12'1") - With built-in double wardrobe, radiator, double glazed window with aspect to front and internal panelled door.
Double Bedroom Three - 3.36m x 2.76m (11'0" x 9'0") - With built-in double wardrobe, radiator, double glazed window overlooking rear garden and internal panelled door.
Double Bedroom Four - 3.18m x 2.47m (10'5" x 8'1") - With radiator, double glazed window overlooking rear garden and internal panelled door.
Family Bathroom - 2.75 x 2.22 (9'0" x 7'3") - Recently re-fitted in January 2021 with a white four piece suite comprising panelled bath, wash hand basin in vanity unit, low level w.c, separate double shower, modern chrome ladder style heated towel rail, grey wood grain effect laminate flooring, ceramic tiled splash backs, UPVC obscure double glazed window to the rear elevation.
Front Garden & Driveway - The property is set back from the pavement edge behind a lawned fore garden with tree and a tarmacadam driveway providing car standing spaces for several cars leading to the single integral garage.
Generous Enclosed Rear Garden - The property benefits from a good sized family garden which is not directly overlooked and enjoys a warm sunny aspect. The garden is mainly laid to lawn with paved patio and enclosed by fencing with shrubs and trees providing a screen for privacy.
Car-Port -
Single Integral Garage - 4.75m x 2.46m (15'7" x 8'0") - With concrete floor, power and lighting, wall mounted Vaillant central heating boiler installed October 2022, double glazed window to side and up and over metal front door.
Council Tax Band E - Derby City
Property Ref: 10877_33730700
Similar Properties
Alfreton Road, Little Eaton, Derby
4 Bedroom Detached House | Offers in region of £419,950
ECCLESBOURNE SCHOOL CATCHMENT AREA - This four bedroom detached house on Alfreton Road offers a perfect blend of comfort...
Spanker Lane, Nether Heage, Belper, Derbyshire
3 Bedroom Detached House | Offers in region of £400,000
A well presented, three bedroom detached residence occupying a pleasant position within the sought-after village of Neth...
Rose Bank, Idridgehay, Belper, Derbyshire
2 Bedroom Detached Bungalow | Offers in region of £400,000
Perfect Refurbishment Project - Nestled in the charming village of Idridgehay, this delightful detached bungalow at Rose...
Derby Road, Duffield, Belper, Derbyshire
4 Bedroom Semi-Detached House | Offers in region of £425,000
ECCLESBOURNE SCHOOL CATCHMENT AREA, this delightful four-bedroom semi-detached family home on Derby Road offers a perfec...
Drovers Way, Ambergate, Belper, Derbyshire
3 Bedroom Detached Bungalow | Offers in region of £425,000
Perfect Refurbishment Project - A highly appealing, three bedroom detached bungalow, occupying a secluded and private po...
Priory Cottages, Moor Road, Morley, Derbyshire
4 Bedroom Cottage | Offers in region of £425,000
A highly popular semi-detached cottage located adjacent to Breadsall Priory Country Club and Golf Course, situated in th...

Fletcher & Company Estate Agents (Duffield)
Duffield, Derbyshire, DE56 4GD
How much is your home worth?
Use our short form to request a valuation of your property.
Request a Valuation
